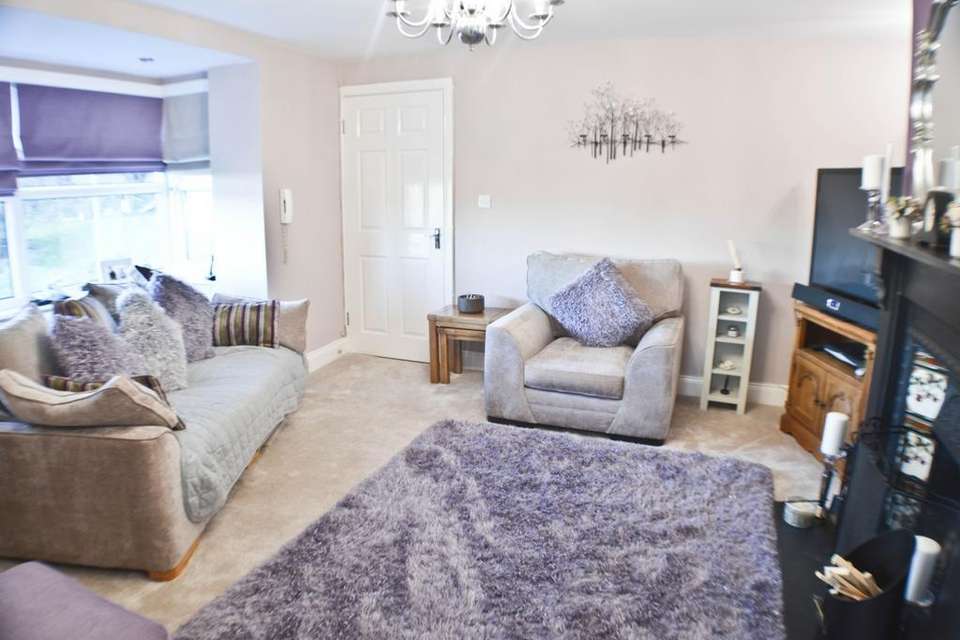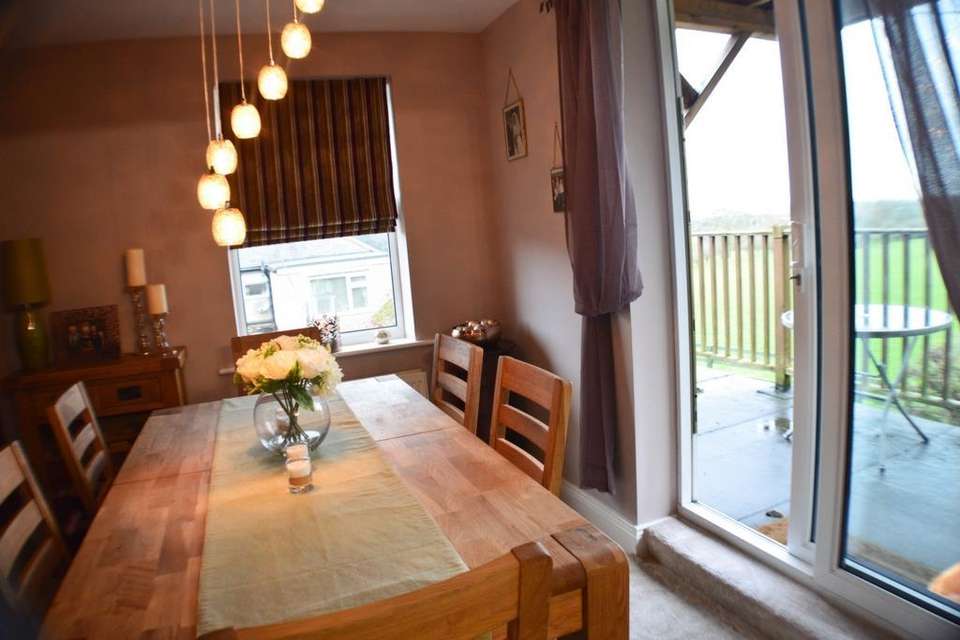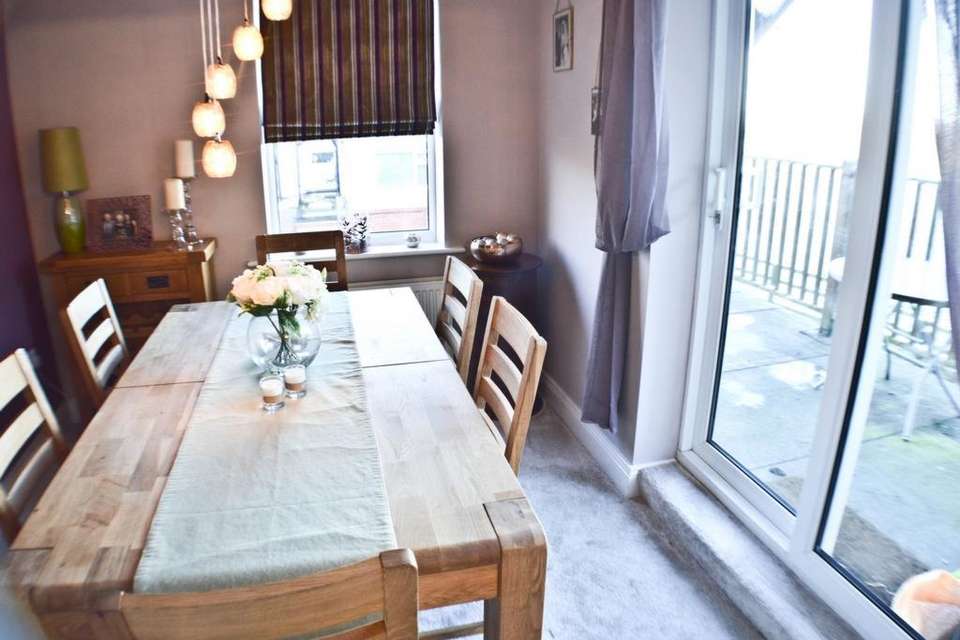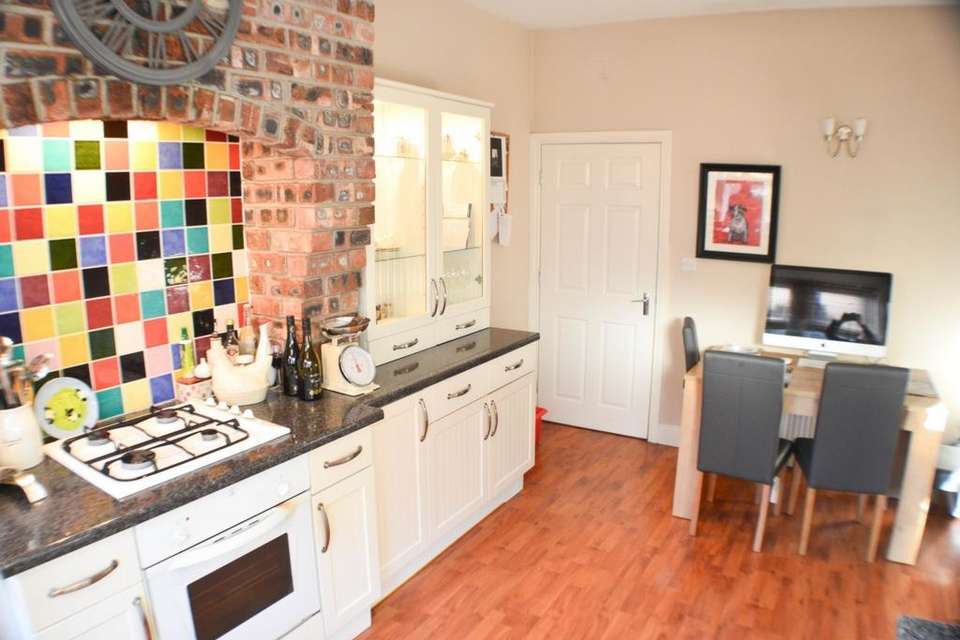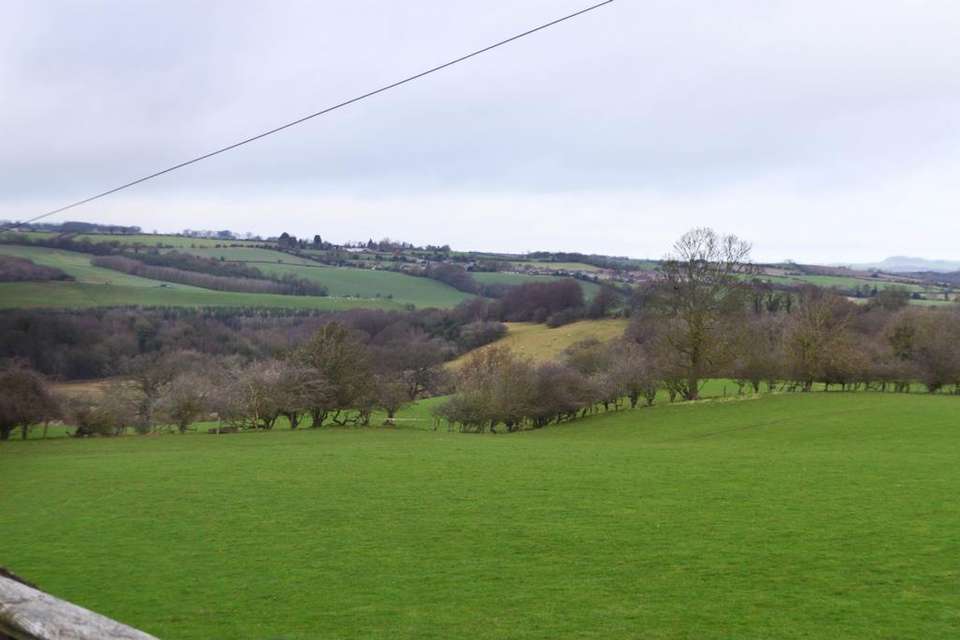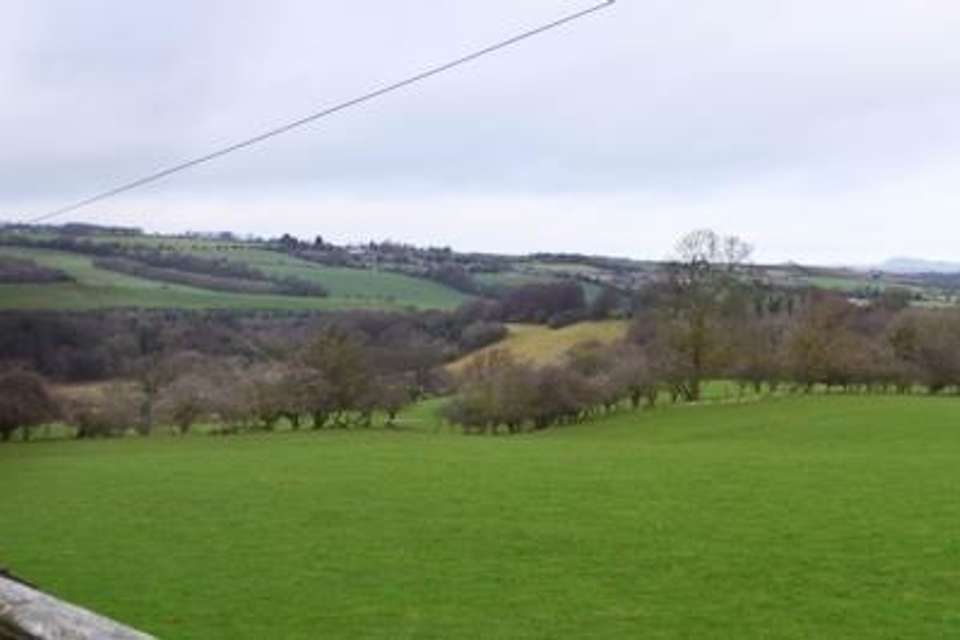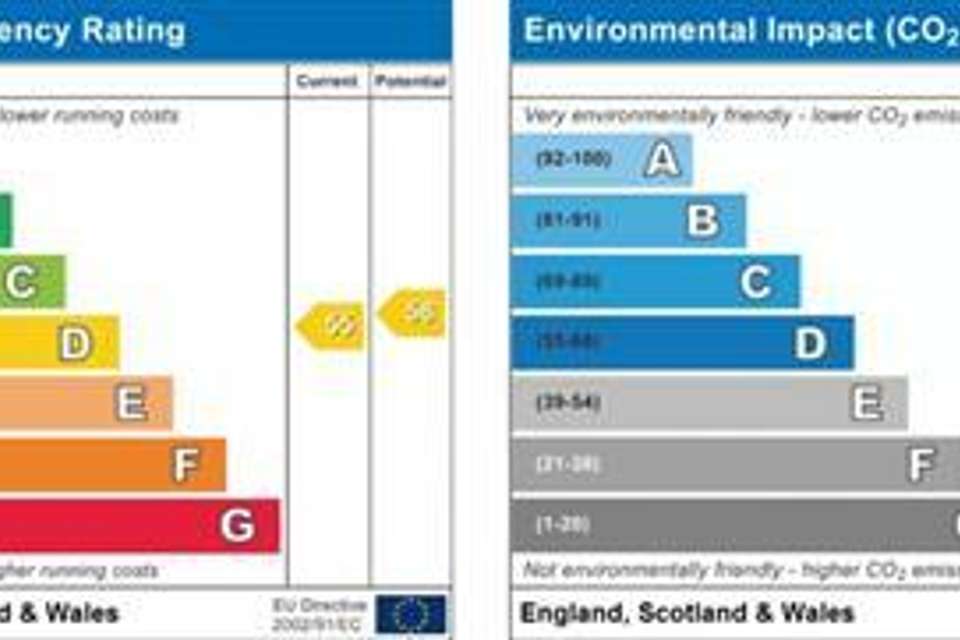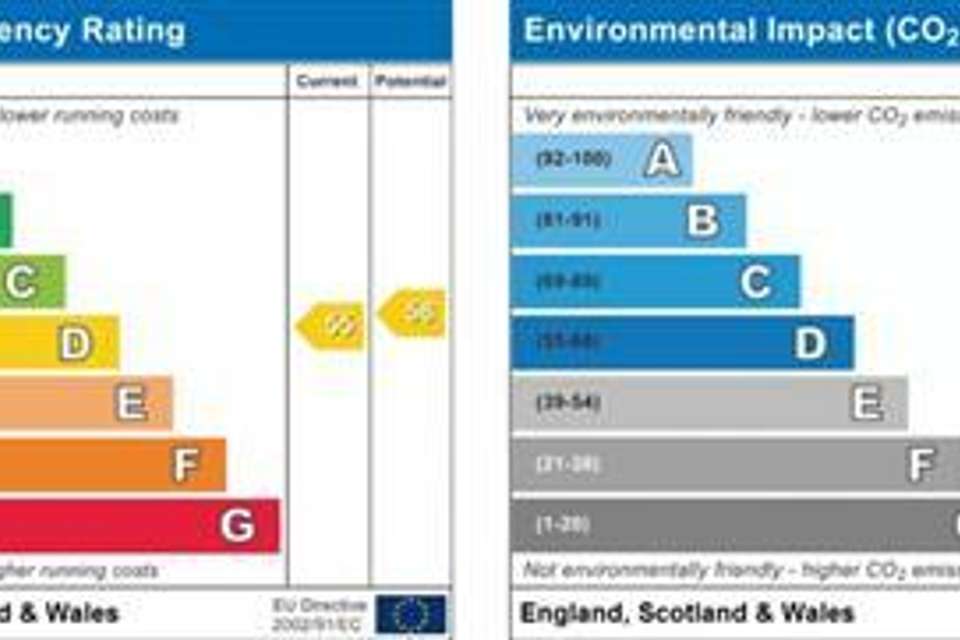Room to rent
Meadowfield Terrace, Stocksfield, Stocksfield, Northumberlandroom
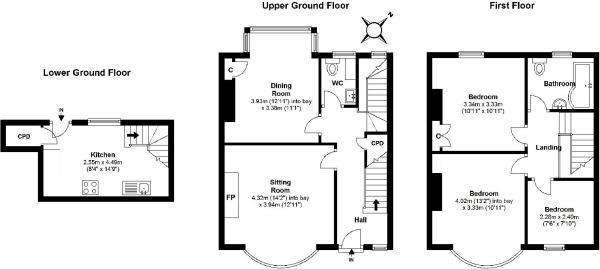
Property photos

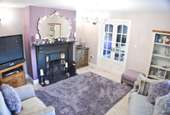
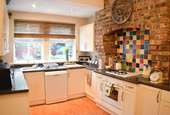
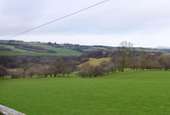
+8
Property description
We are offering a double bedroom within this large four bedroom detached house in Stocksfield on a house share with the landlord.
The successful applicant with have access to the remained of the house which includes dining kitchen, lounge, dining room, laundry room and outside space includes balcony to take advantage of stunning views and a rear yard.
Local amenities include a garage, post office, doctors surgery, country pubs, train staition and bus routes.
The rental price includes all bills such as electric, water, gas, council tax, and broadband.
Entrance Hallway - 1.29m x 5.09m - Entrance door to hallway, central heating radiator, alarm pad and stairs to first floor.
Dining Kitchen - 3.13m x 4.97m - Wall base and display units with glossy laminate work surfaces, integral oven with gas hob with extractor hood set into feature brick chimney breast, plumbed for dishwasher, wall lights, tiled splashbacks, double glazed window to front aspect, door to ground floor and laminate wood flooring.
Laundry Room - 2.42m x 2.23m - Spacious laundry room with plumbing for washing machine, cupboard housing combi boiler, base units with laminate work surfaces, tiled flooring and inset spotlights. Access to cellar and door to garage.
Shower Room - 1.55m x 1.87m - Double shower cubicle, WC, wash hand basin, central heating radiator, tiled splashbacks and tiled floor, extractor fan and inset spotlights.
Dining Room - 3.27m x 2.47m - Upvc window to rear aspect, central heating radiator and sliding double glazed patio doors to large balcony and stunning views of the countryside.
Lounge - 3.97m x 4.95m - Upvc bay window to side aspect with stunning county views, central heating radiator, open fire with cast iron Victorian fireplace with tiled insert. Tv aerial point, and glazed French doors to dining room.
Bedroom One - 3.15m x 3.59m - Upvc bay window to side aspect with stunning views and central heating radiator.
1\2 Landing - Upvc window to side aspect with views.
First Floor Landing - 1.58m x 4.06m - Central heating radiator and stairs to second floor.
Bedroom Two - 2.95m x 4.20m - Upvc window to front aspect and central heating radiator.
Bedroom Two. - 2.95m x 4.20m - Upvc window to front aspect and central heating radiator.
Bedroom Three - 5.28m x 2.43m - Upvc window to rear aspect, central heating radiator and wall lights.
Bathroom - 2.85m x 1.62m - White suite comprising of bath with chrome mixer tap and shower attachment, WC, pedestal wash hand basin, Upvc window to side aspect, central heating radiator, tiled splashbacks, extractor fan and inset spotlights.
Bedroom Four - 5.30m x 2.57m - Double glazed Velux windows to front and rear aspects, eves storage in attic, beamed ceilings.
Garage - 3.26m x 4.25m - Electric roller door, light and electric and door to internal storage / wood store.
Front Garden - Terraced town garden to the front with paved patio.
External Rear - A spacious balcony to the side accessed from the dining room to take advantage of the stunning country views, external stairs lead to fully enclosed rear yard with gate access to rear lane.
The successful applicant with have access to the remained of the house which includes dining kitchen, lounge, dining room, laundry room and outside space includes balcony to take advantage of stunning views and a rear yard.
Local amenities include a garage, post office, doctors surgery, country pubs, train staition and bus routes.
The rental price includes all bills such as electric, water, gas, council tax, and broadband.
Entrance Hallway - 1.29m x 5.09m - Entrance door to hallway, central heating radiator, alarm pad and stairs to first floor.
Dining Kitchen - 3.13m x 4.97m - Wall base and display units with glossy laminate work surfaces, integral oven with gas hob with extractor hood set into feature brick chimney breast, plumbed for dishwasher, wall lights, tiled splashbacks, double glazed window to front aspect, door to ground floor and laminate wood flooring.
Laundry Room - 2.42m x 2.23m - Spacious laundry room with plumbing for washing machine, cupboard housing combi boiler, base units with laminate work surfaces, tiled flooring and inset spotlights. Access to cellar and door to garage.
Shower Room - 1.55m x 1.87m - Double shower cubicle, WC, wash hand basin, central heating radiator, tiled splashbacks and tiled floor, extractor fan and inset spotlights.
Dining Room - 3.27m x 2.47m - Upvc window to rear aspect, central heating radiator and sliding double glazed patio doors to large balcony and stunning views of the countryside.
Lounge - 3.97m x 4.95m - Upvc bay window to side aspect with stunning county views, central heating radiator, open fire with cast iron Victorian fireplace with tiled insert. Tv aerial point, and glazed French doors to dining room.
Bedroom One - 3.15m x 3.59m - Upvc bay window to side aspect with stunning views and central heating radiator.
1\2 Landing - Upvc window to side aspect with views.
First Floor Landing - 1.58m x 4.06m - Central heating radiator and stairs to second floor.
Bedroom Two - 2.95m x 4.20m - Upvc window to front aspect and central heating radiator.
Bedroom Two. - 2.95m x 4.20m - Upvc window to front aspect and central heating radiator.
Bedroom Three - 5.28m x 2.43m - Upvc window to rear aspect, central heating radiator and wall lights.
Bathroom - 2.85m x 1.62m - White suite comprising of bath with chrome mixer tap and shower attachment, WC, pedestal wash hand basin, Upvc window to side aspect, central heating radiator, tiled splashbacks, extractor fan and inset spotlights.
Bedroom Four - 5.30m x 2.57m - Double glazed Velux windows to front and rear aspects, eves storage in attic, beamed ceilings.
Garage - 3.26m x 4.25m - Electric roller door, light and electric and door to internal storage / wood store.
Front Garden - Terraced town garden to the front with paved patio.
External Rear - A spacious balcony to the side accessed from the dining room to take advantage of the stunning country views, external stairs lead to fully enclosed rear yard with gate access to rear lane.
Council tax
First listed
Over a month agoEnergy Performance Certificate
Meadowfield Terrace, Stocksfield, Stocksfield, Northumberland
Meadowfield Terrace, Stocksfield, Stocksfield, Northumberland - Streetview
DISCLAIMER: Property descriptions and related information displayed on this page are marketing materials provided by Gilmore Estates - Prudhoe. Placebuzz does not warrant or accept any responsibility for the accuracy or completeness of the property descriptions or related information provided here and they do not constitute property particulars. Please contact Gilmore Estates - Prudhoe for full details and further information.





