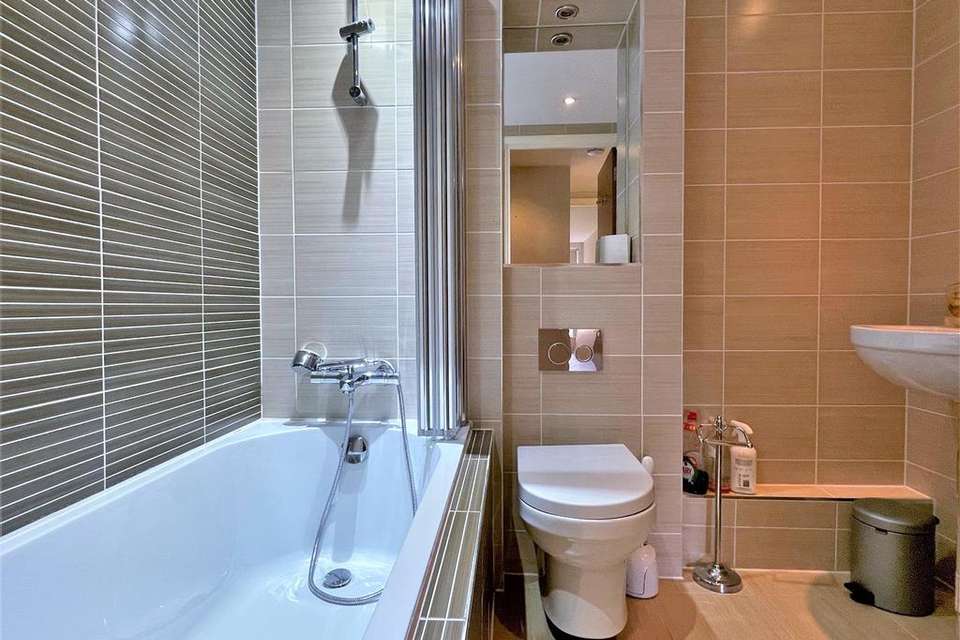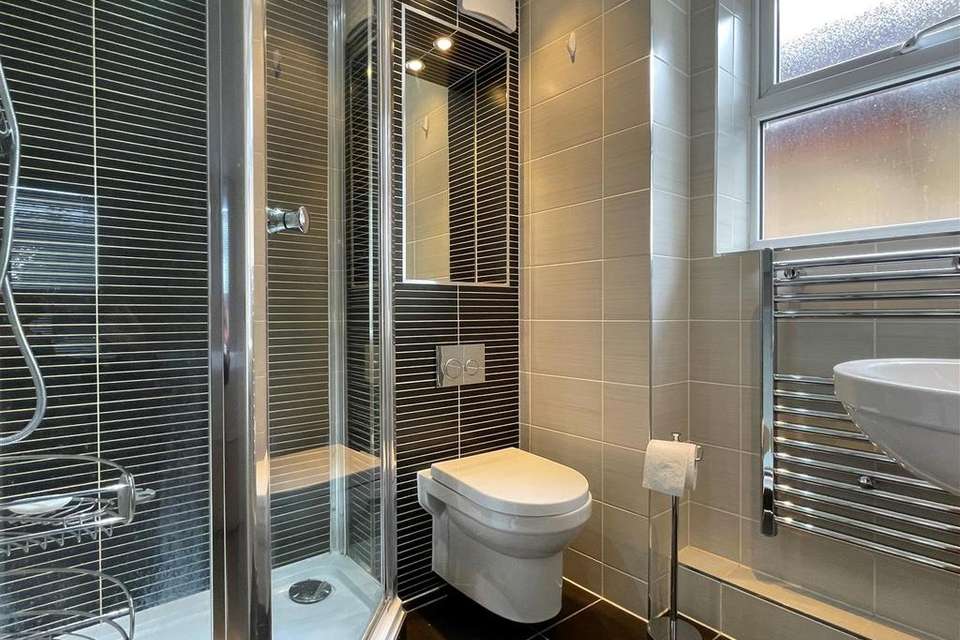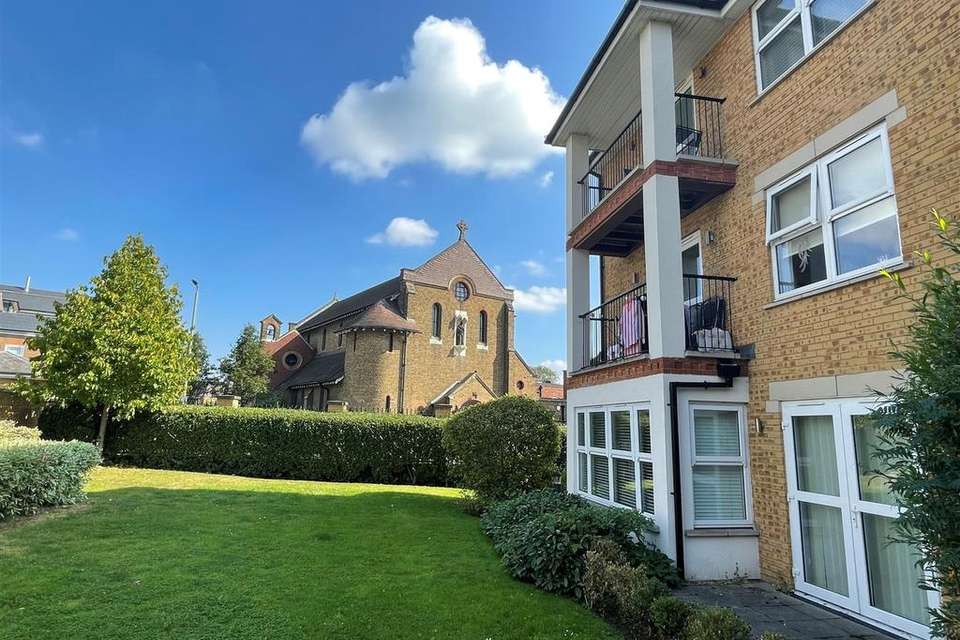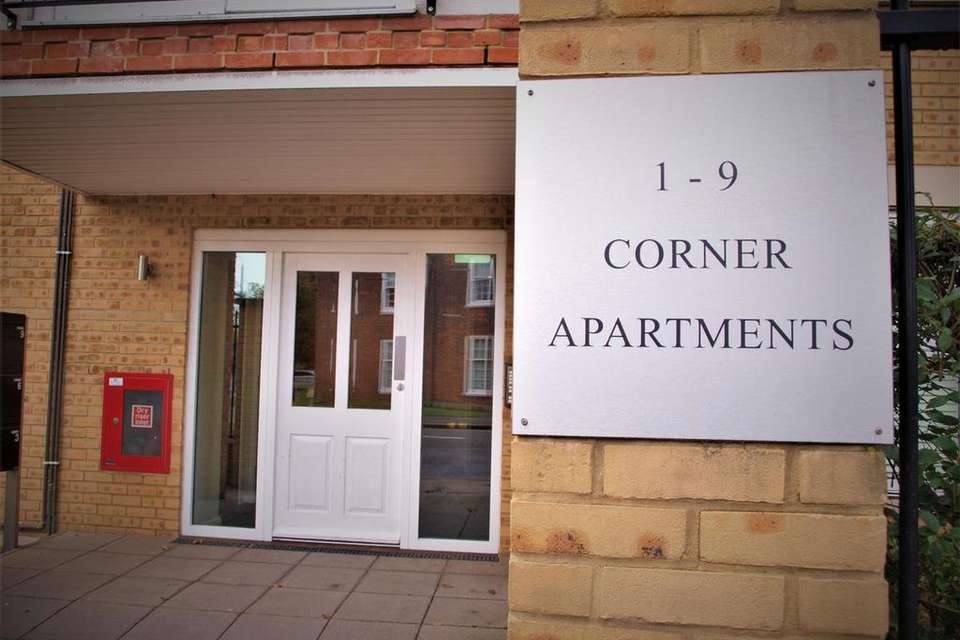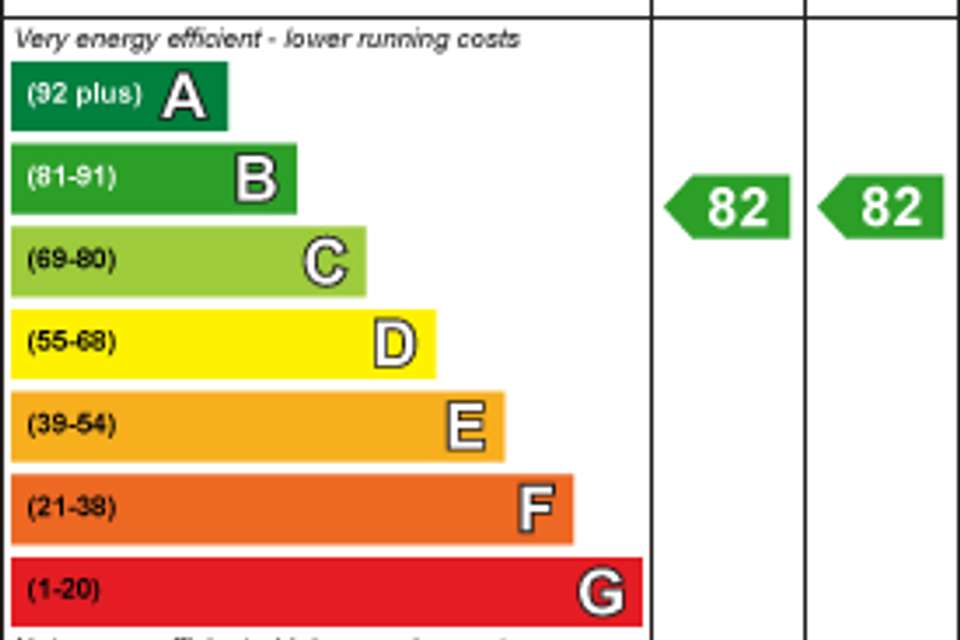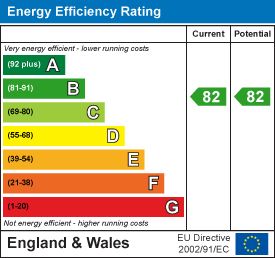2 bedroom flat to rent
Upper Park Road, Bromley, BR1flat
bedrooms
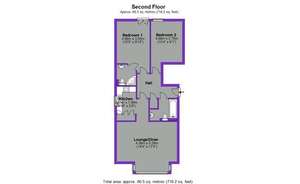
Property photos

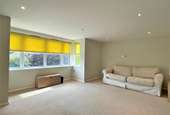
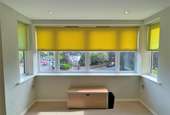
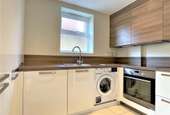
+5
Property description
A stunning two double bedroom top floor luxury apartment, which is immaculately presented throughout.
The property, which provides bright and spacious well planned accommodation, comprises: a large bay fronted living room; a stylishly finished kitchen with fully integrated appliances, white worktops; master bedroom with Juliet balcony and modern en-suite shower room; luxuriously appointed bathroom; second double bedroom with fitted wardrobes.
This superb apartment, which was constructed in 2011, also benefits from underfloor gas heating throughout and provides a great sense of space with a bright, triple aspect outlook, to the front, side and rear of the block. Outside, there is allocated parking to the rear.
Bromley town centre, plus Sundridge Park local shops and station, are within walking distance being around half a mile. Additional stations comprise Bromley North and Bromley South. There are also useful local shops and bus routes nearby in London Road Widmore Road. For young families, there are excellent schooling and child care facilities close by including Scotts Park School just over the road, Bickley Primary, La Fontaine Academy, St Georges and Braeside.
This is a beautifully finished apartment in a great location - Unfurnished and available mid October.
Communal Hall - Stairs and lift to second (top) floor.
Entrance Hallway - A spacious hallway with useful built-in storage cupboard; video entry handset.
Lounge - 5.28m x 4.32m (into bay) (17'4 x 14'2 (into bay)) - Large south facing double glazed bay window to front.
Kitchen - 2.51m (to units) x 1.78m (8'3 (to units) x 5'10) - Double glazed window to side; fitted with a range of modern wall and base units with worktops to two walls; inset sink; built-in electric oven and hob; integrated washing machine and dishwasher; fridge/freezer; cupboard housing gas boiler.
Bedroom 1 - 3.66m (plus door recess) x 2.90m (12' (plus door r - Glazed door opening to Juliet balcony; door to:
En Suite - Double glazed window to side; modern and well appointed suite comprising fitted corner shower cubicle with built-in shower; concealed cistern WC; fitted wash basin; fully tiled walls and flooring; heated towel rail; fitted wall mirror; extractor fan.
Bedroom 2 - 3.56m (plus door recess) x 2.77m (11'8 (plus door - Double glazed window to rear; fitted wardrobes to one wall.
Bathroom - A luxuriously appointed suite comprising panelled bath with mixer tap/shower attachment; concealed cistern WC; fitted wash basin; extractor fan; heated towel rail; fully tiled.
Parking - Allocated parking to rear.
Council Tax - London Borough of Bromley - Band D
The property, which provides bright and spacious well planned accommodation, comprises: a large bay fronted living room; a stylishly finished kitchen with fully integrated appliances, white worktops; master bedroom with Juliet balcony and modern en-suite shower room; luxuriously appointed bathroom; second double bedroom with fitted wardrobes.
This superb apartment, which was constructed in 2011, also benefits from underfloor gas heating throughout and provides a great sense of space with a bright, triple aspect outlook, to the front, side and rear of the block. Outside, there is allocated parking to the rear.
Bromley town centre, plus Sundridge Park local shops and station, are within walking distance being around half a mile. Additional stations comprise Bromley North and Bromley South. There are also useful local shops and bus routes nearby in London Road Widmore Road. For young families, there are excellent schooling and child care facilities close by including Scotts Park School just over the road, Bickley Primary, La Fontaine Academy, St Georges and Braeside.
This is a beautifully finished apartment in a great location - Unfurnished and available mid October.
Communal Hall - Stairs and lift to second (top) floor.
Entrance Hallway - A spacious hallway with useful built-in storage cupboard; video entry handset.
Lounge - 5.28m x 4.32m (into bay) (17'4 x 14'2 (into bay)) - Large south facing double glazed bay window to front.
Kitchen - 2.51m (to units) x 1.78m (8'3 (to units) x 5'10) - Double glazed window to side; fitted with a range of modern wall and base units with worktops to two walls; inset sink; built-in electric oven and hob; integrated washing machine and dishwasher; fridge/freezer; cupboard housing gas boiler.
Bedroom 1 - 3.66m (plus door recess) x 2.90m (12' (plus door r - Glazed door opening to Juliet balcony; door to:
En Suite - Double glazed window to side; modern and well appointed suite comprising fitted corner shower cubicle with built-in shower; concealed cistern WC; fitted wash basin; fully tiled walls and flooring; heated towel rail; fitted wall mirror; extractor fan.
Bedroom 2 - 3.56m (plus door recess) x 2.77m (11'8 (plus door - Double glazed window to rear; fitted wardrobes to one wall.
Bathroom - A luxuriously appointed suite comprising panelled bath with mixer tap/shower attachment; concealed cistern WC; fitted wash basin; extractor fan; heated towel rail; fully tiled.
Parking - Allocated parking to rear.
Council Tax - London Borough of Bromley - Band D
Council tax
First listed
Over a month agoEnergy Performance Certificate
Upper Park Road, Bromley, BR1
Upper Park Road, Bromley, BR1 - Streetview
DISCLAIMER: Property descriptions and related information displayed on this page are marketing materials provided by Homezone Property Services - Bromley. Placebuzz does not warrant or accept any responsibility for the accuracy or completeness of the property descriptions or related information provided here and they do not constitute property particulars. Please contact Homezone Property Services - Bromley for full details and further information.





