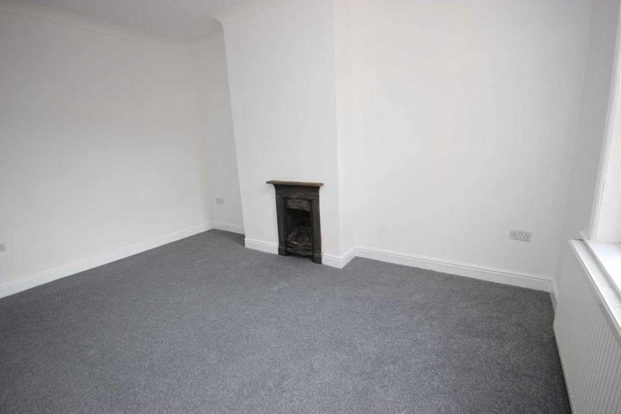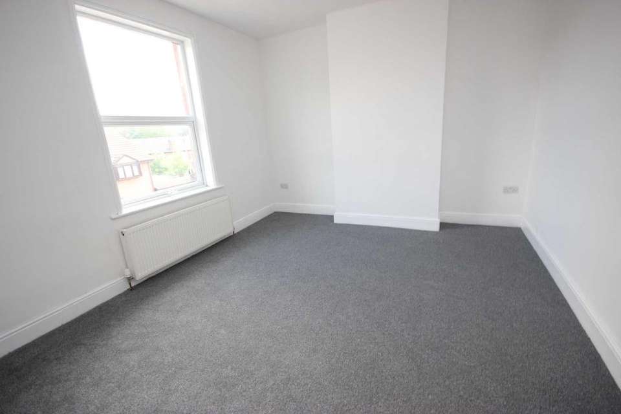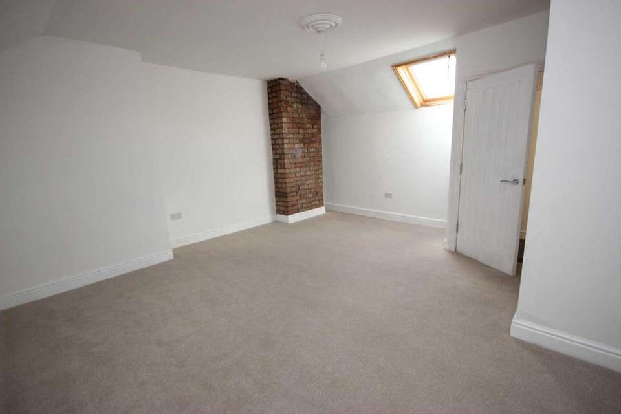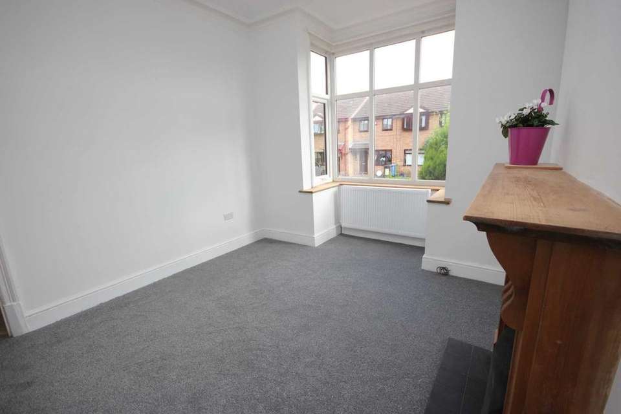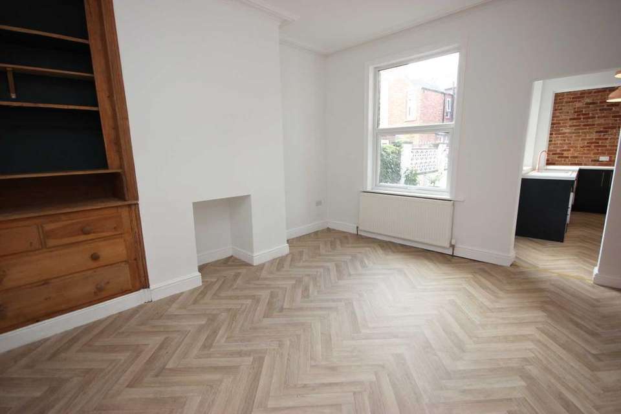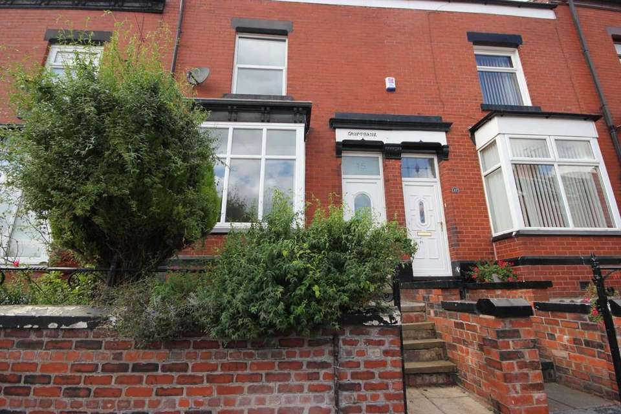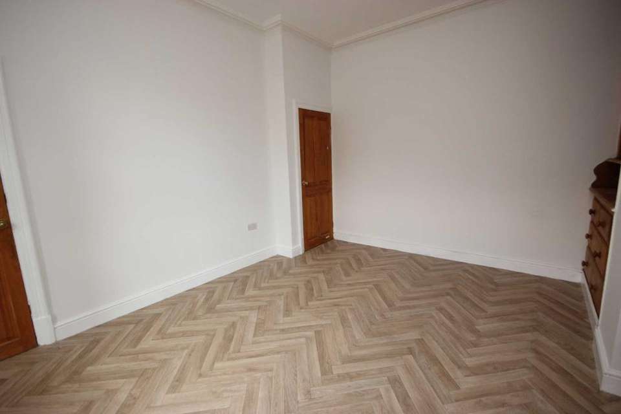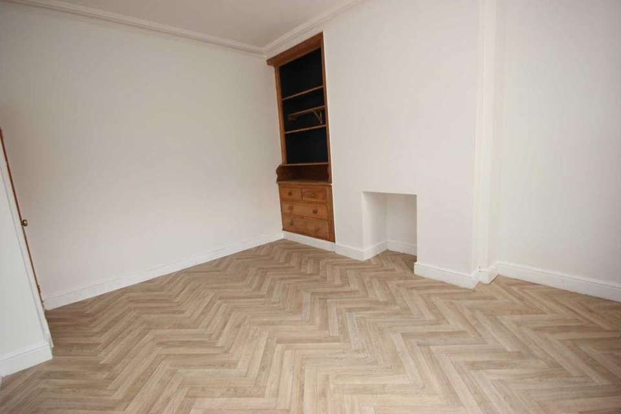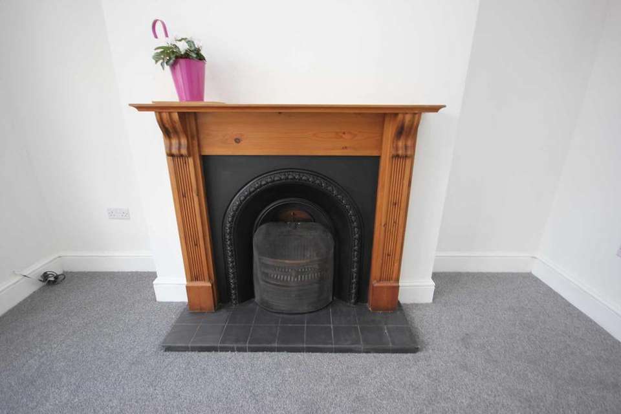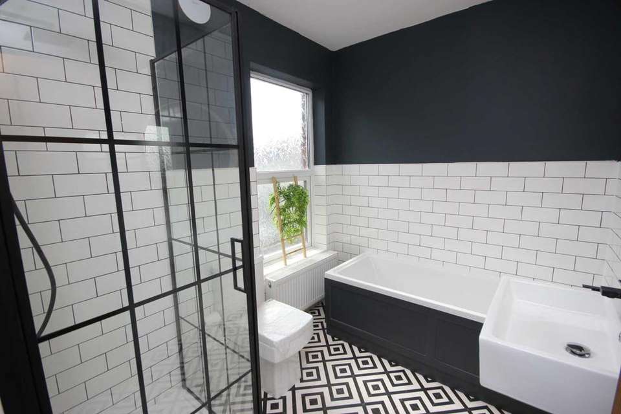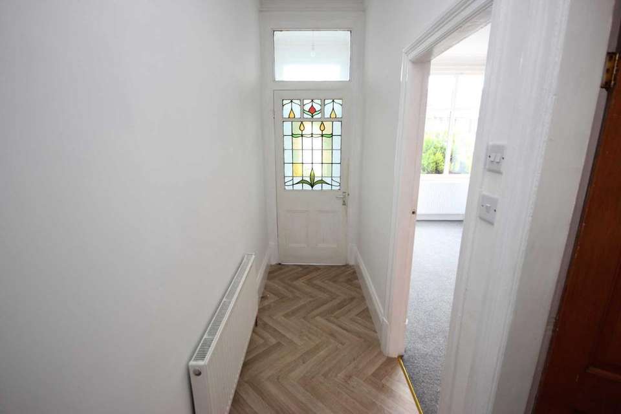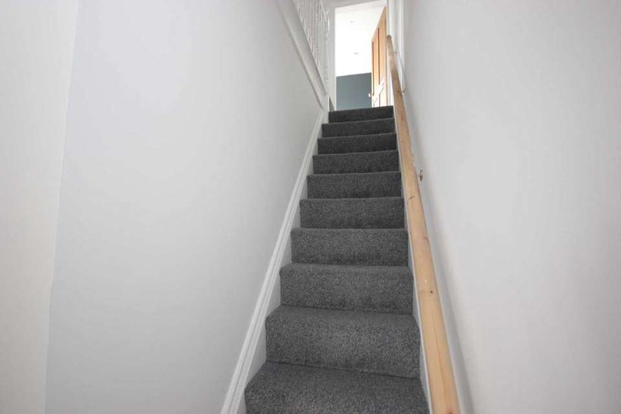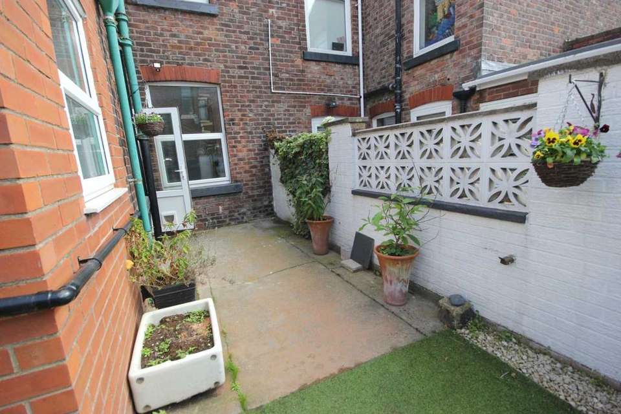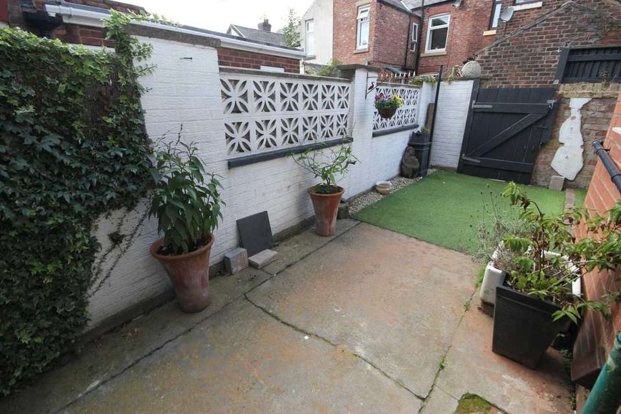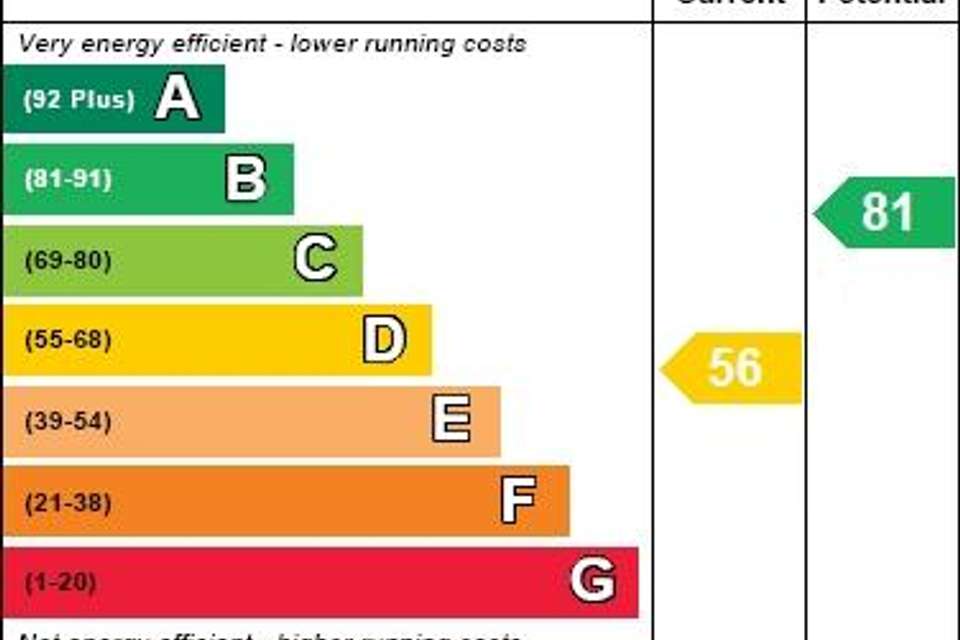3 bedroom terraced house to rent
West Street, Stalybridgeterraced house
bedrooms
Property photos
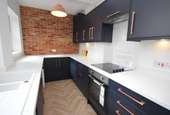
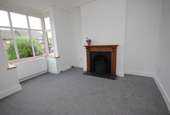
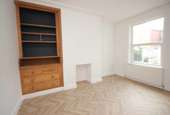
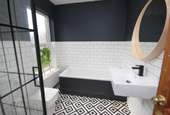
+15
Property description
Cozyhomes4u Ltd, are Delighted to Offer to the Rental Market this Pristine, Fully Refurbished, Garden Fronted, Mid Terrace Property Located in an Ideal Position, Within Walking Distance to Stalybridge Town Centre Amenities,Train Station, Tameside Hospital and Tameside College and With Easy Access to Motorway Links.
The Property has Been Refurbished to an Exceptionally, High Standard Throughout and has a Contemporary Feel whilst Still Retaining Many of it's Original Features. Offering Entrance Vestibule, Entrance Hall, Lounge, Dining Room and Contemporary Kitchen to the Ground Floor and Two Double Bedrooms and Contemporary Four Piece Bathroom Suite to the First Floor , with Third Double Bedroom to the Second Floor. There is also a Cellar Offering a Useful Storage Area and an Enclosed Garden to the Rear of the Property.
The Property Briefly Comprises;-
ENTRANCE VESTIBULE
Original Tiled Floor with Feature Leaded Half Glazed Door Leading to the Entrance Hall.
ENTRANCE HALL
With Ornate Coving, Herringbone Effect Vinyl Floor, Ceiling Point and Single Radiator with Thermostatic Radiator Valve.
LOUNGE
UPVC Double Glazed Bay Window to the Front Elevation, Feature Wooden Fire Surround with Tiled Hearth and Cast Iron Fire, Ceiling Point, Ornate Coving, Carpeted Floor and Single Radiator with Thermostatic Radiator Valve.
DINING ROOM
UPVC Double Glazed Window to the Rear Elevation, Restored Built in Original Cupboard, Coving, Ornate Rose Ceiling Point, Central Heating Radiator and Herringbone Effect Vinyl Floor.
KITCHEN
Two UPVC Double Glazed Window to the Side Elevation and UPVC Double Glazed Door Leading to the Enclosed Rear Garden. Contemporary, Stylish, Navy Blue Shaker Style Kitchen with Complementary White Work Surfaces. Integrated Electric Hob, Oven and Extractor. Free Standing Fridge/ Freezer, Washing Machine and Tumble Dryer. Feature Exposed Brick Wall, Two Ceiling Points with Copper Coloured Shades,Herringbone Effect Vinyl Floor Covering and Single Radiator with Thermostatic Radiator Valve.
STAIRS AND LANDING
Single Staircase Leading to the First Floor.
BEDROOM ONE ( SECOND FLOOR )
Velux Window, Exposed Brick Feature Wall, Ceiling Point, Carpeted Floor and Central Heating Radiator.
Large Eaves Storage Cupboard.
BEDROOM TWO (FIRST FLOOR )
UPVC Double Glazed Window to the Front Elevation, Ceiling Point, Carpeted Floor and Central Heating Radiator.
BEDROOM THREE
UPVC Double Glazed Window to the Rear Elevation, Original Cast Iron Fireplace, Ceiling Point, Carpeted Floor and Central Heating Radiator.
BATHROOM
Contemporary Bathroom with UPVC Double Glazed Window to the Side Elevation. Low Level W.C., Hand Washbasin, Panel Bath and Shower Enclosure. Heated Towel Rail, Part Tiled Walls and Fully Tiled Floor and Extractor Fan.
CELLAR
Lower Ground Floor Cellar Providing Useful Storage.
EARLY VIEWING HIGHLY RECOMMENDED
EXTERNALLY
Low Maintenance Front Garden
Low Maintenance Rear Garden with Gated Access to the Bin Storage Area.
ENERGY PERFORMANCE RATING : D
COUNCIL TAX BAND; B
DEPOSIT: £ 1150.00
Notice
All photographs are provided for guidance only.
Redress scheme provided by: THE PROPERTY OMBUDSMAN (D04983)
Client Money Protection provided by: CLIENT MONEY PROTECT (CMP000688)
The Property has Been Refurbished to an Exceptionally, High Standard Throughout and has a Contemporary Feel whilst Still Retaining Many of it's Original Features. Offering Entrance Vestibule, Entrance Hall, Lounge, Dining Room and Contemporary Kitchen to the Ground Floor and Two Double Bedrooms and Contemporary Four Piece Bathroom Suite to the First Floor , with Third Double Bedroom to the Second Floor. There is also a Cellar Offering a Useful Storage Area and an Enclosed Garden to the Rear of the Property.
The Property Briefly Comprises;-
ENTRANCE VESTIBULE
Original Tiled Floor with Feature Leaded Half Glazed Door Leading to the Entrance Hall.
ENTRANCE HALL
With Ornate Coving, Herringbone Effect Vinyl Floor, Ceiling Point and Single Radiator with Thermostatic Radiator Valve.
LOUNGE
UPVC Double Glazed Bay Window to the Front Elevation, Feature Wooden Fire Surround with Tiled Hearth and Cast Iron Fire, Ceiling Point, Ornate Coving, Carpeted Floor and Single Radiator with Thermostatic Radiator Valve.
DINING ROOM
UPVC Double Glazed Window to the Rear Elevation, Restored Built in Original Cupboard, Coving, Ornate Rose Ceiling Point, Central Heating Radiator and Herringbone Effect Vinyl Floor.
KITCHEN
Two UPVC Double Glazed Window to the Side Elevation and UPVC Double Glazed Door Leading to the Enclosed Rear Garden. Contemporary, Stylish, Navy Blue Shaker Style Kitchen with Complementary White Work Surfaces. Integrated Electric Hob, Oven and Extractor. Free Standing Fridge/ Freezer, Washing Machine and Tumble Dryer. Feature Exposed Brick Wall, Two Ceiling Points with Copper Coloured Shades,Herringbone Effect Vinyl Floor Covering and Single Radiator with Thermostatic Radiator Valve.
STAIRS AND LANDING
Single Staircase Leading to the First Floor.
BEDROOM ONE ( SECOND FLOOR )
Velux Window, Exposed Brick Feature Wall, Ceiling Point, Carpeted Floor and Central Heating Radiator.
Large Eaves Storage Cupboard.
BEDROOM TWO (FIRST FLOOR )
UPVC Double Glazed Window to the Front Elevation, Ceiling Point, Carpeted Floor and Central Heating Radiator.
BEDROOM THREE
UPVC Double Glazed Window to the Rear Elevation, Original Cast Iron Fireplace, Ceiling Point, Carpeted Floor and Central Heating Radiator.
BATHROOM
Contemporary Bathroom with UPVC Double Glazed Window to the Side Elevation. Low Level W.C., Hand Washbasin, Panel Bath and Shower Enclosure. Heated Towel Rail, Part Tiled Walls and Fully Tiled Floor and Extractor Fan.
CELLAR
Lower Ground Floor Cellar Providing Useful Storage.
EARLY VIEWING HIGHLY RECOMMENDED
EXTERNALLY
Low Maintenance Front Garden
Low Maintenance Rear Garden with Gated Access to the Bin Storage Area.
ENERGY PERFORMANCE RATING : D
COUNCIL TAX BAND; B
DEPOSIT: £ 1150.00
Notice
All photographs are provided for guidance only.
Redress scheme provided by: THE PROPERTY OMBUDSMAN (D04983)
Client Money Protection provided by: CLIENT MONEY PROTECT (CMP000688)
Council tax
First listed
Over a month agoEnergy Performance Certificate
West Street, Stalybridge
West Street, Stalybridge - Streetview
DISCLAIMER: Property descriptions and related information displayed on this page are marketing materials provided by Cozyhomes4u - Stalybridge. Placebuzz does not warrant or accept any responsibility for the accuracy or completeness of the property descriptions or related information provided here and they do not constitute property particulars. Please contact Cozyhomes4u - Stalybridge for full details and further information.





