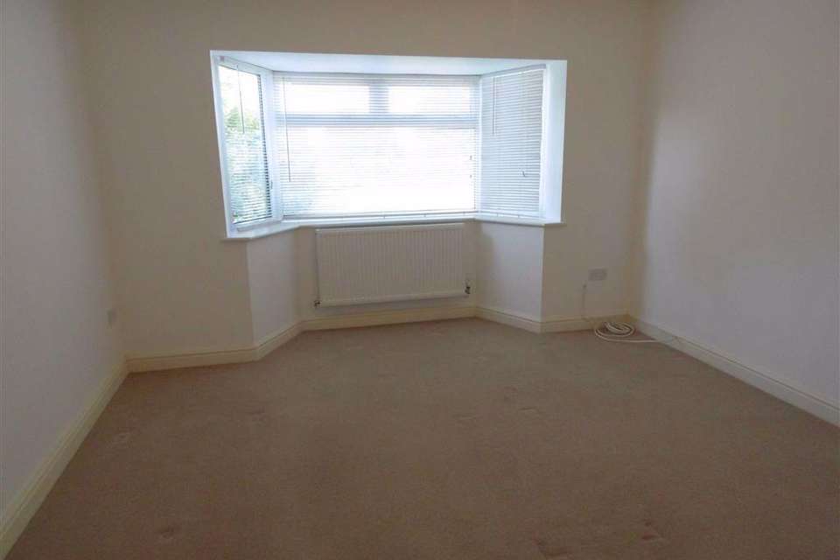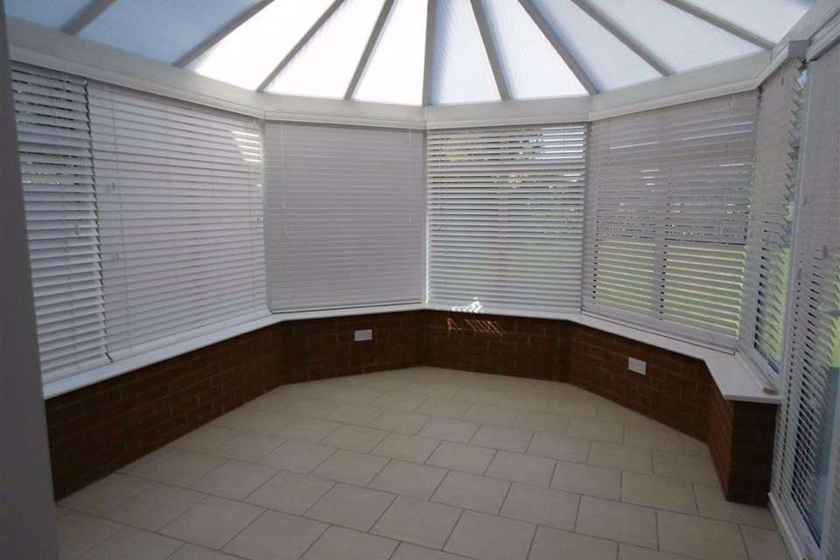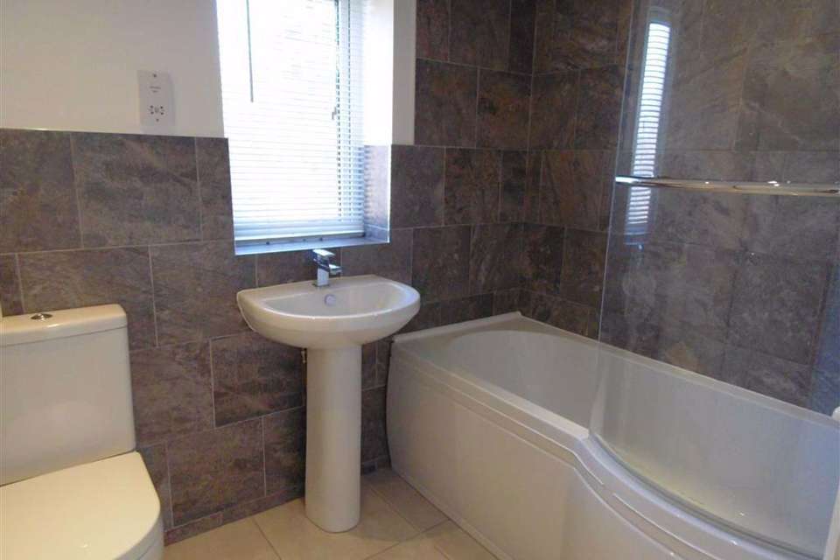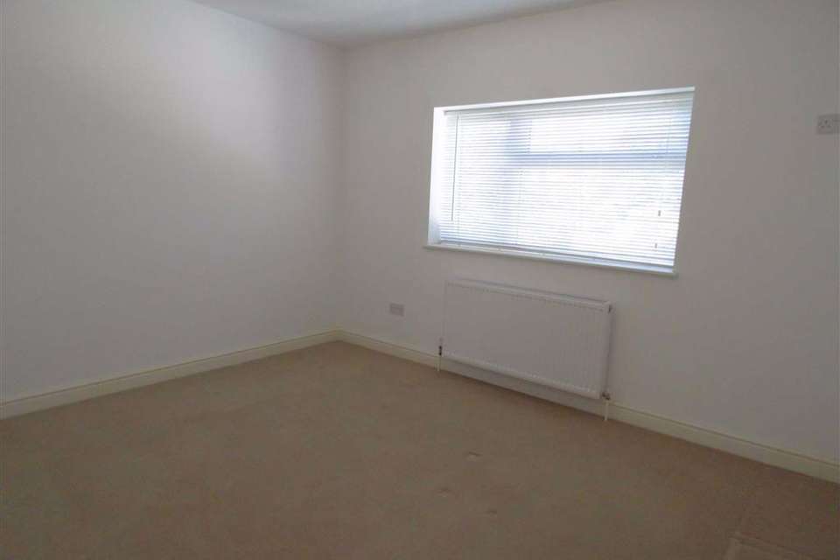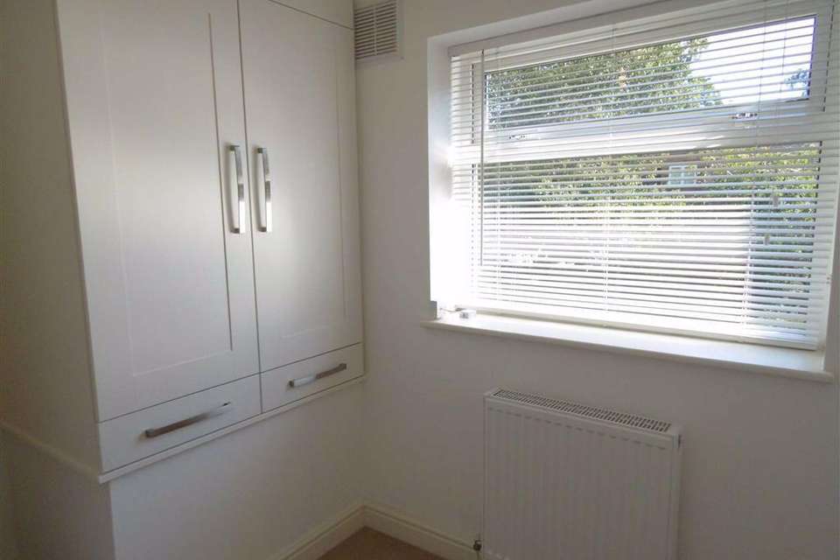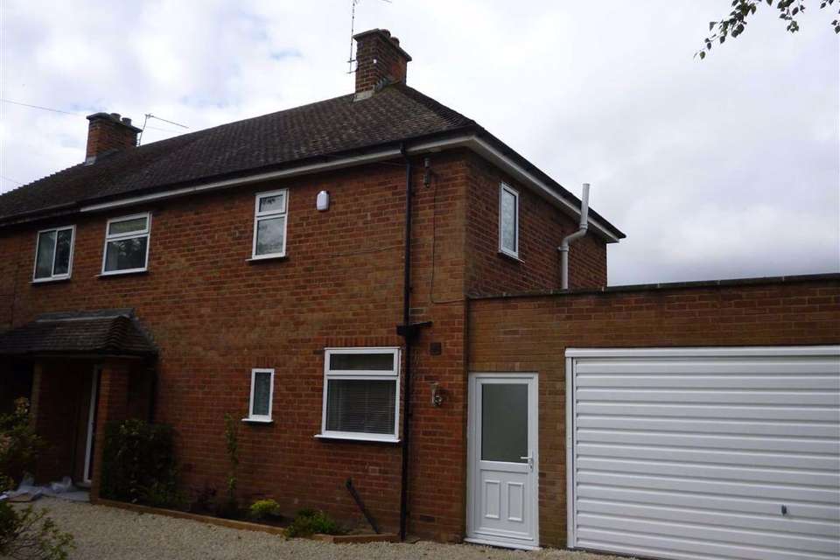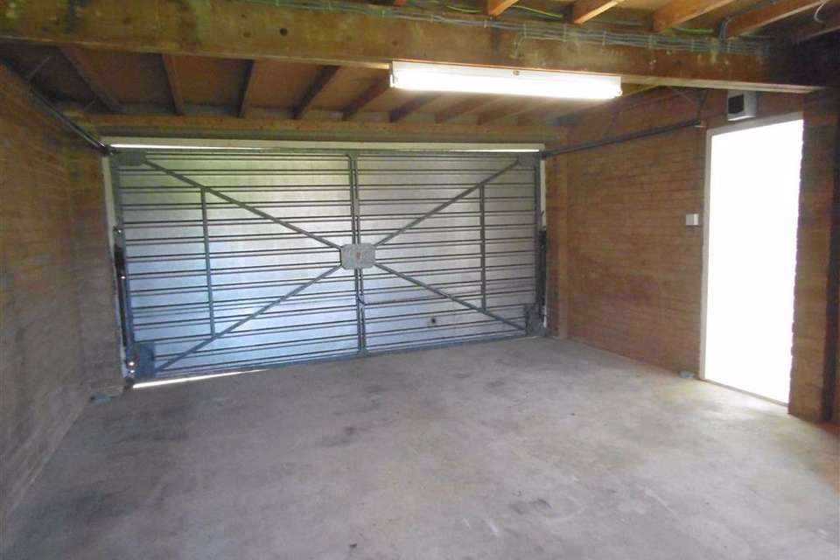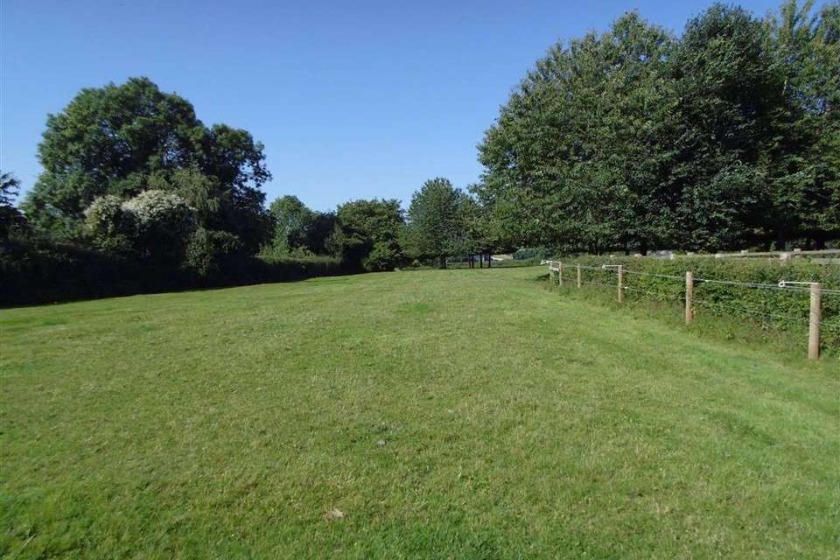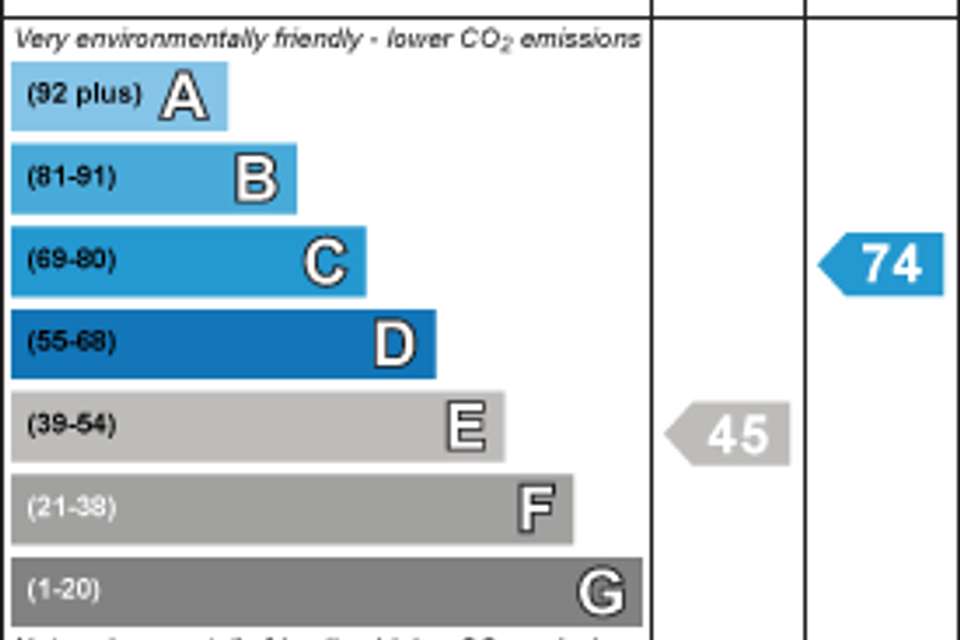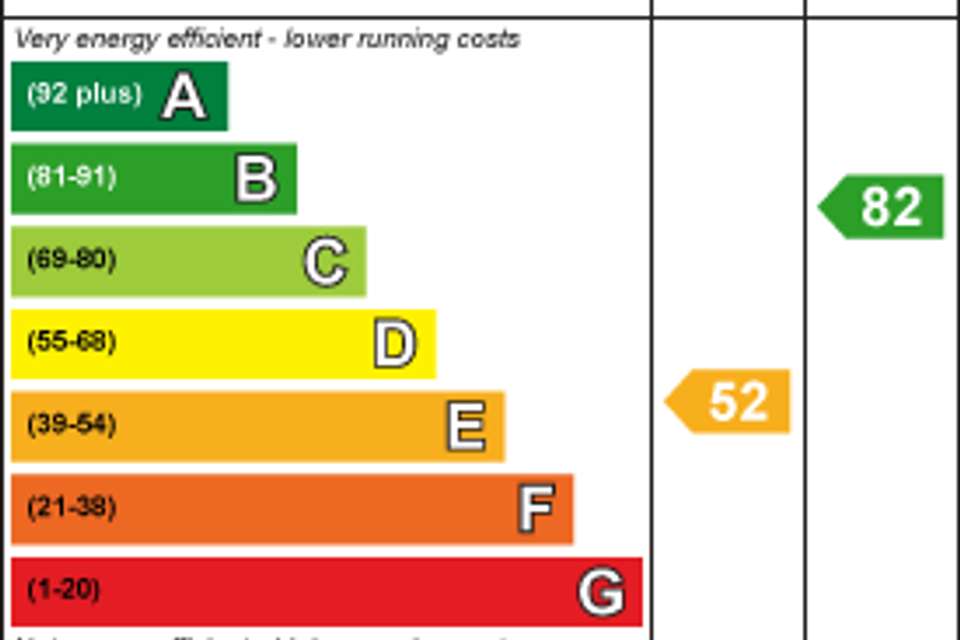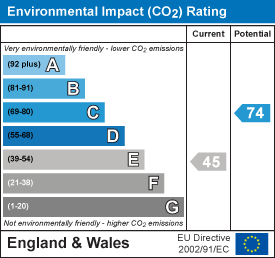3 bedroom semi-detached house to rent
Cadebysemi-detached house
bedrooms
Property photos
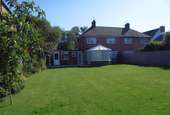
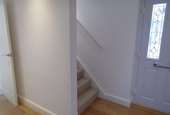
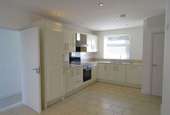
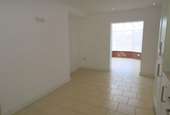
+11
Property description
Located in the picturesque village of Cadeby and surrounded by rolling countryside, this fully refurbished 3 bedroom semi detached house is presented to a high standard throughout and benefits from driveway parking and double garage. Available from mid October 2021.
General - Set within the pretty village of Cadeby which is approximately a mile from Market Bosworth, this semi-detached property sits within the centre and backs onto picturesque countryside. Cadeby is a highly regarded traditional village principally made up of period cottages. In the historic town of Market Bosworth there are an interesting range of shops and restaurants overlooking the market place and a choice of private and state schools. There are some superb walks in the area over the battlefield, Bosworth Park and along various canal tow paths. Photo shows rear elevation.
Entrance Hallway - 12'04 x 6'02 ( Maximum ) (3.76m x 1.88m ( Maximum )) - With oak flooring and neutrally decorated. Wall mounted mains alarm panel. Doors leading off to lounge, kitchen and stairwell leading to first floor.
Lounge - 12'04 x 13'10 (3.76m x 4.22m) - Wooden panelled door leading to lounge which is decorated in neutral tones with fitted cream carpet. Wall mounted radiator with TRV. Bay window to rear overlooking the countryside.
Kitchen/Diner - 18'07 x 11'04 ( Maximum) (5.66m x 3.45m ( Maximum)) - A fabulous feature of the property is the beautifully fitted kitchen with an excellent range of wall and base units in cream with cream worktops and stainless steel 1 1/2 bowl sink unit. There are appliances including integrated fridge freezer, CDA electric hob and oven, stainless steel extractor hood over, built in dishwasher, contemporary vertical radiator, cream tiled flooring, window to the front elevation and inset ceiling spotlights. There is a spacious storage cupboard/pantry in recess under the stairs with fitted shelving. Ceiling mounted smoke alarm. Dining area leading off from kitchen which in turn gives direct access to the conservatory.
View From Kitchen Showing Dining Area - With ample space for table and chairs.
Conservatory - Brick based UPVC conservatory with french door leading out to the patio area and rear gardens. There are fitted blinds to all windows.
Outer Hallway - 3' 03 x 19'01 (0.91m 0.08m x 5.82m) - With front and rear UPVC doors leading to driveway on the front elevation and the garden to the rear. Ceramic tiled flooring with inner door leading to the garage and downstairs cloakroom.
Downstairs Cloakroom - 2'10 x 6'04 (0.86m x 1.93m) - Panelled wooden door leading to the fitted cloakroom with ceramic tiled flooring, wash hand basin in white and matching close coupled w.c. There is a tiled splash back to the basin, and opaque UPVC window to rear elevation.
Staircase And First Floor Landing - With neutral fitted carpet and staircase leading to spacious landing with window to front elevation. Doors leading from landing to a deep built in storage cupboard, bathroom, and the three bedrooms.
Family Bathroom - 7'03 x 5'07 (2.21m x 1.70m) - Panelled wooden door leading to fitted with slate flooring and wall tiles. Fitted with suite in white comprising close coupled w.c., P-shaped bath with chrome mixer shower above with glass shower screen, wash hand basin and opaque glazed wide window.
Bedroom One - 13'11 ( maximum) x 10'10 (4.24m ( maximum) x 3.30m) - Panelled wooden door leading to with fitted cream carpet and decorated in neutral tones. Wall mounted radiator in white with TRV. With window overlooking rear garden and countryside views beyond.
Bedroom Two - 9'11 x 10'10 (3.02m x 3.30m) - Panelled wooden door leading to with fitted cream carpet and decorated in neutral tones. Small storage cupboard with room for hanging rail. Wall mounted radiator in white with TRV. With window overlooking rear garden and countryside views beyond.
Bedroom Three - 8'11 x 7'05 (2.72m x 2.26m) - Panelled wooden door leading to with fitted cream carpet and decorated in neutral tones. Built in fitted wardrobes and with drawers. Wall mounted radiator in white with TRV, and window overlooking front elevation.
Outside - Planted border to front elevation with ample driveway parking. Access to garage and the front door.
Double Garage - 15'02 max wide x 19'2 long (4.62m max wide x 5.84m long) - Up and over door in white, personal doors to side passageway and to the rear garden, lighting, power points and with plumbing for washing machine, oil fired Grant boiler.
Outside Rear - A particularly appealing feature of the property is the large lawned rear gardens enjoying open views over open countryside. There is a paved patio, exterior water tap, lighting and close boarded boundary fencing.
View From End Of Rear Garden - Showing delightful views over open grazing land.
Showing Front Elevation -
Fox Country Properties Limited trading as Fox Sales and Lettings, their clients and any joint agents give notice that:
1. They are not authorised to make or give any representations or warranties in relation to the property either here or elsewhere, either on their own behalf or on behalf of their client or otherwise. They assume no responsibility for any statement that may be made in these particulars. These particulars do not form part of any offer or contract and must not be relied upon as statements or representations of fact.
2. Any areas, measurements or distances are approximate. The text, photographs and plans are for guidance only and are not necessarily comprehensive. It should not be assumed that the property has all necessary planning, building regulation or other consents and Fox Sales and Lettings have not tested any services, equipment or facilities. Purchasers must satisfy themselves by inspection or otherwise.
General - Set within the pretty village of Cadeby which is approximately a mile from Market Bosworth, this semi-detached property sits within the centre and backs onto picturesque countryside. Cadeby is a highly regarded traditional village principally made up of period cottages. In the historic town of Market Bosworth there are an interesting range of shops and restaurants overlooking the market place and a choice of private and state schools. There are some superb walks in the area over the battlefield, Bosworth Park and along various canal tow paths. Photo shows rear elevation.
Entrance Hallway - 12'04 x 6'02 ( Maximum ) (3.76m x 1.88m ( Maximum )) - With oak flooring and neutrally decorated. Wall mounted mains alarm panel. Doors leading off to lounge, kitchen and stairwell leading to first floor.
Lounge - 12'04 x 13'10 (3.76m x 4.22m) - Wooden panelled door leading to lounge which is decorated in neutral tones with fitted cream carpet. Wall mounted radiator with TRV. Bay window to rear overlooking the countryside.
Kitchen/Diner - 18'07 x 11'04 ( Maximum) (5.66m x 3.45m ( Maximum)) - A fabulous feature of the property is the beautifully fitted kitchen with an excellent range of wall and base units in cream with cream worktops and stainless steel 1 1/2 bowl sink unit. There are appliances including integrated fridge freezer, CDA electric hob and oven, stainless steel extractor hood over, built in dishwasher, contemporary vertical radiator, cream tiled flooring, window to the front elevation and inset ceiling spotlights. There is a spacious storage cupboard/pantry in recess under the stairs with fitted shelving. Ceiling mounted smoke alarm. Dining area leading off from kitchen which in turn gives direct access to the conservatory.
View From Kitchen Showing Dining Area - With ample space for table and chairs.
Conservatory - Brick based UPVC conservatory with french door leading out to the patio area and rear gardens. There are fitted blinds to all windows.
Outer Hallway - 3' 03 x 19'01 (0.91m 0.08m x 5.82m) - With front and rear UPVC doors leading to driveway on the front elevation and the garden to the rear. Ceramic tiled flooring with inner door leading to the garage and downstairs cloakroom.
Downstairs Cloakroom - 2'10 x 6'04 (0.86m x 1.93m) - Panelled wooden door leading to the fitted cloakroom with ceramic tiled flooring, wash hand basin in white and matching close coupled w.c. There is a tiled splash back to the basin, and opaque UPVC window to rear elevation.
Staircase And First Floor Landing - With neutral fitted carpet and staircase leading to spacious landing with window to front elevation. Doors leading from landing to a deep built in storage cupboard, bathroom, and the three bedrooms.
Family Bathroom - 7'03 x 5'07 (2.21m x 1.70m) - Panelled wooden door leading to fitted with slate flooring and wall tiles. Fitted with suite in white comprising close coupled w.c., P-shaped bath with chrome mixer shower above with glass shower screen, wash hand basin and opaque glazed wide window.
Bedroom One - 13'11 ( maximum) x 10'10 (4.24m ( maximum) x 3.30m) - Panelled wooden door leading to with fitted cream carpet and decorated in neutral tones. Wall mounted radiator in white with TRV. With window overlooking rear garden and countryside views beyond.
Bedroom Two - 9'11 x 10'10 (3.02m x 3.30m) - Panelled wooden door leading to with fitted cream carpet and decorated in neutral tones. Small storage cupboard with room for hanging rail. Wall mounted radiator in white with TRV. With window overlooking rear garden and countryside views beyond.
Bedroom Three - 8'11 x 7'05 (2.72m x 2.26m) - Panelled wooden door leading to with fitted cream carpet and decorated in neutral tones. Built in fitted wardrobes and with drawers. Wall mounted radiator in white with TRV, and window overlooking front elevation.
Outside - Planted border to front elevation with ample driveway parking. Access to garage and the front door.
Double Garage - 15'02 max wide x 19'2 long (4.62m max wide x 5.84m long) - Up and over door in white, personal doors to side passageway and to the rear garden, lighting, power points and with plumbing for washing machine, oil fired Grant boiler.
Outside Rear - A particularly appealing feature of the property is the large lawned rear gardens enjoying open views over open countryside. There is a paved patio, exterior water tap, lighting and close boarded boundary fencing.
View From End Of Rear Garden - Showing delightful views over open grazing land.
Showing Front Elevation -
Fox Country Properties Limited trading as Fox Sales and Lettings, their clients and any joint agents give notice that:
1. They are not authorised to make or give any representations or warranties in relation to the property either here or elsewhere, either on their own behalf or on behalf of their client or otherwise. They assume no responsibility for any statement that may be made in these particulars. These particulars do not form part of any offer or contract and must not be relied upon as statements or representations of fact.
2. Any areas, measurements or distances are approximate. The text, photographs and plans are for guidance only and are not necessarily comprehensive. It should not be assumed that the property has all necessary planning, building regulation or other consents and Fox Sales and Lettings have not tested any services, equipment or facilities. Purchasers must satisfy themselves by inspection or otherwise.
Council tax
First listed
Over a month agoEnergy Performance Certificate
Cadeby
Cadeby - Streetview
DISCLAIMER: Property descriptions and related information displayed on this page are marketing materials provided by Fox Country Properties - Market Bosworth. Placebuzz does not warrant or accept any responsibility for the accuracy or completeness of the property descriptions or related information provided here and they do not constitute property particulars. Please contact Fox Country Properties - Market Bosworth for full details and further information.





