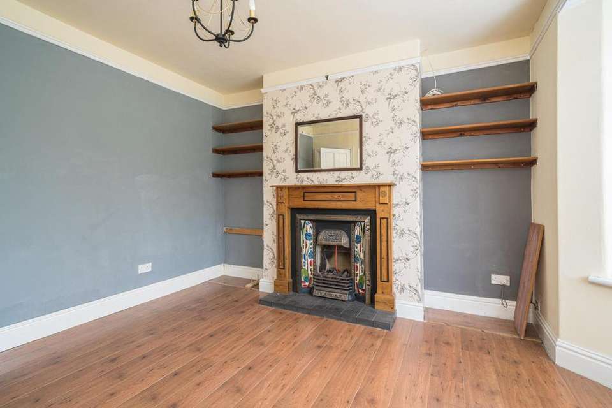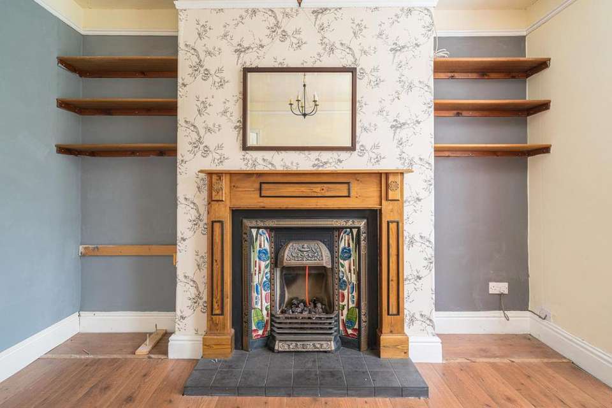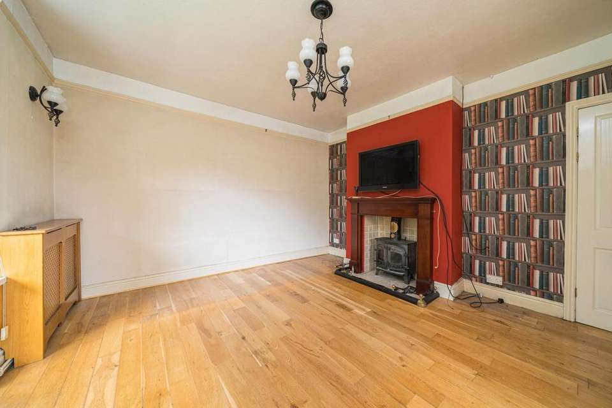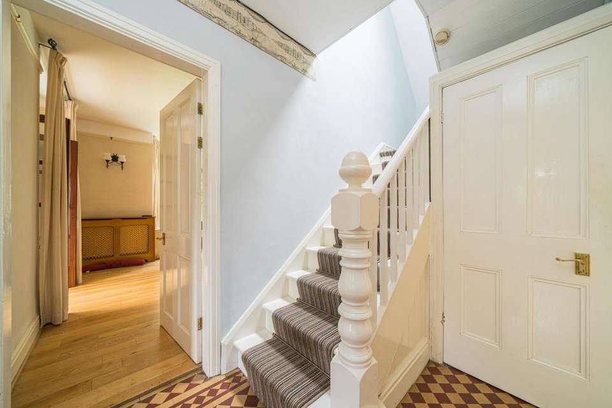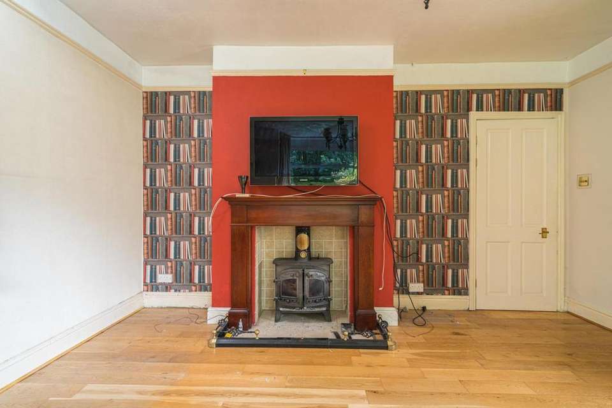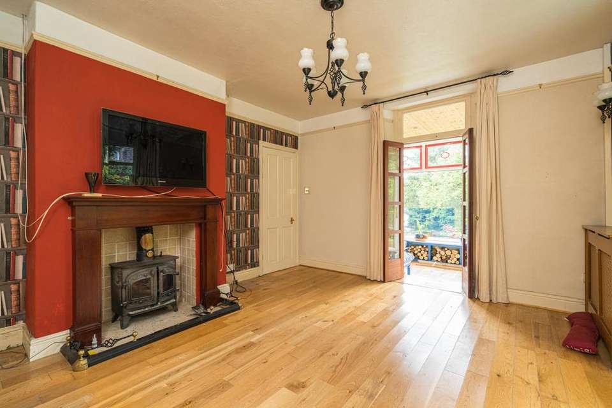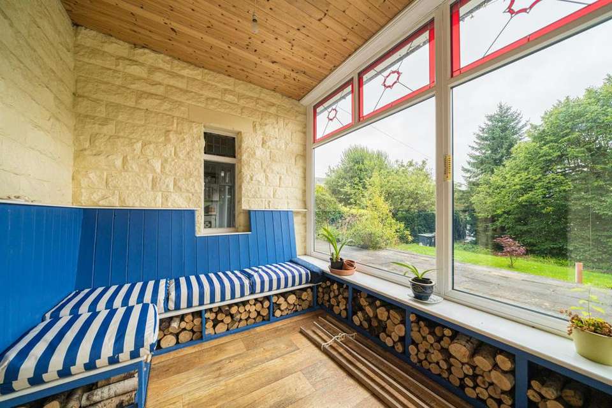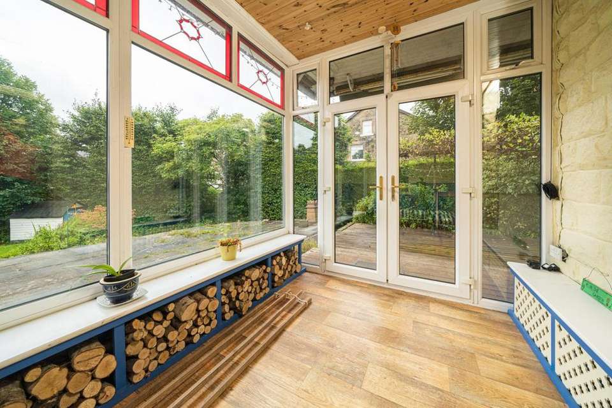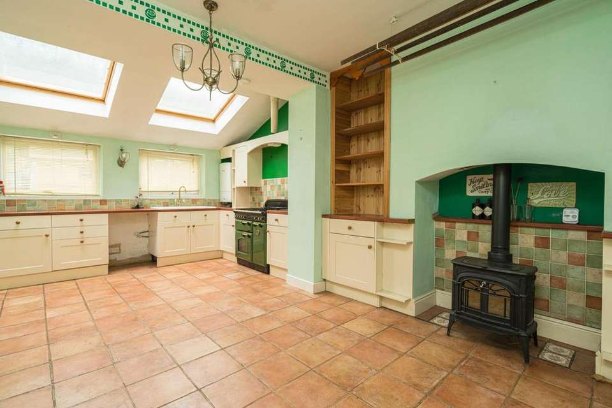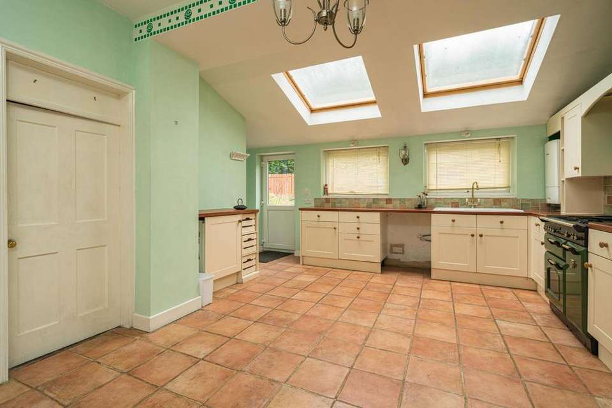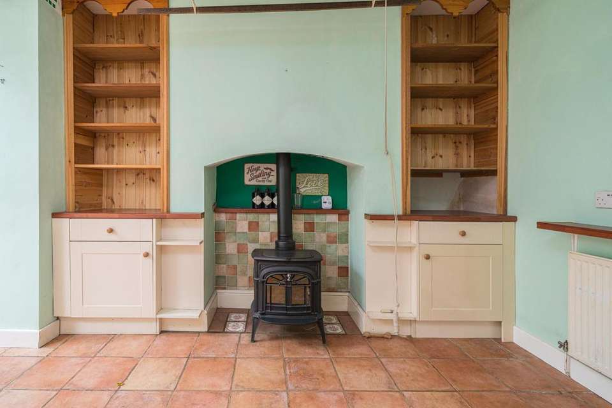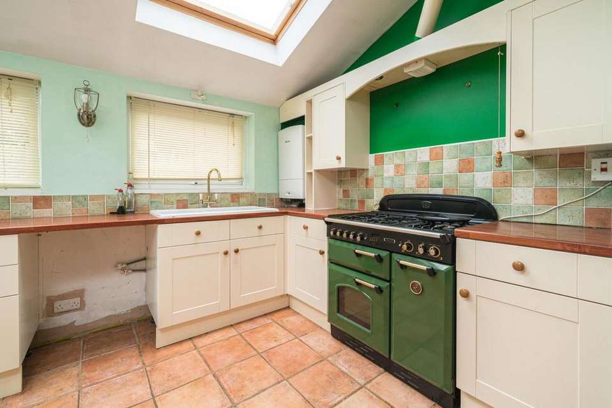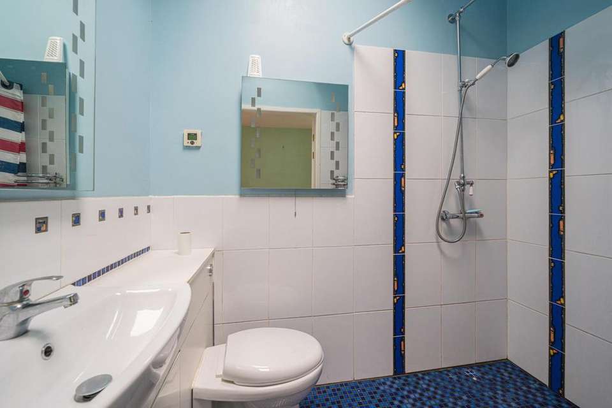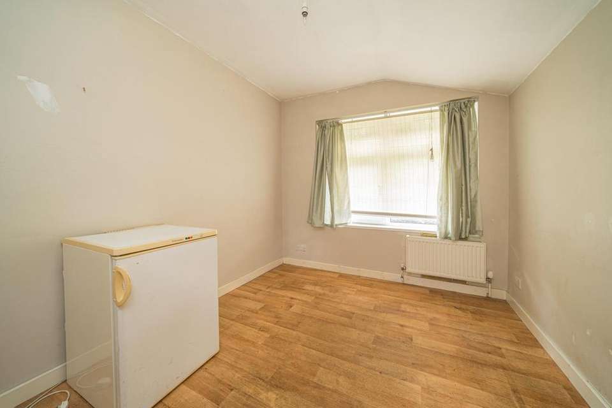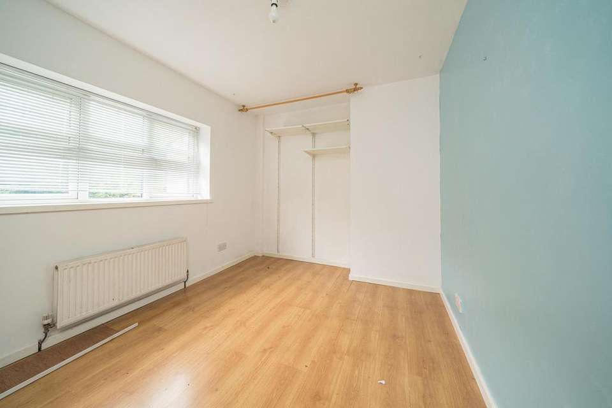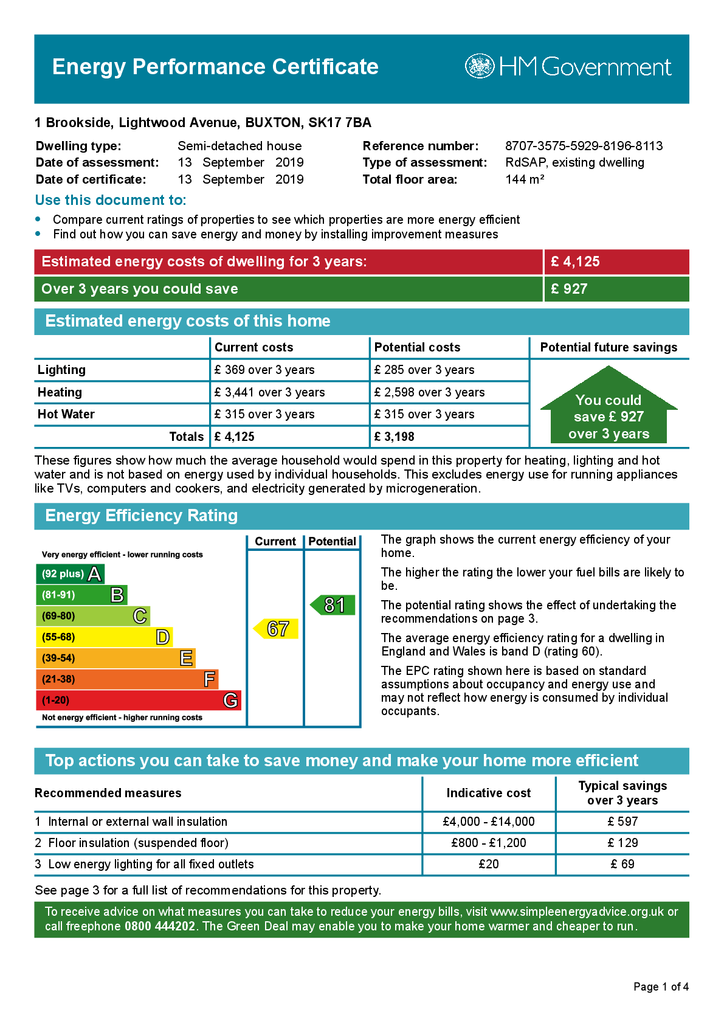3 bedroom semi-detached house to rent
Brookside, Lightwood Avenue, Buxton, Derbyshire, SK17semi-detached house
bedrooms
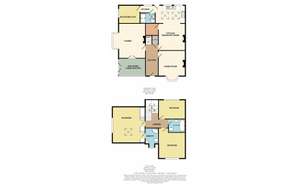
Property photos

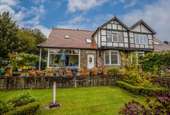
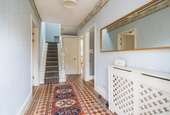
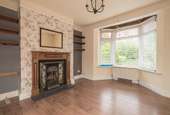
+16
Property description
SUPERBLY LOCATED!! Ideally tucked away just off Lightwood Road, a most impressive and spacious semi-detached property standing in approximately ¼ acre of garden. The property comprises of an entrance hall, dining room, lounge, conservatory, large kitchen / breakfast room, wet room, 3 bedrooms, bathroom, en-suite shower room. VIEWING HIGHLY RECOMMENDED!! Please note 6 or 12 month contract it will then go onto a rolling month to month contract as the landlord is wanting to take possession of the property themselves within 12 to 24 months.
Entrance Hall:
Original tiled floor, UPVC front door, radiator, stairs to 1st floor, under stairs cupboard.
Dining Room:
(14ft 6in x 12ft 8in)
Living flame gas fire in Victorian repro fire surround and timber surround, UPVC bay window, double radiator.
Lounge:
(15ft x 12ft 6in + bay window)
Multi burn stove, two radiators, UPVC bay window, french doors to conservatory.
Conservatory:
(12ft 4in x 8ft 2in)
UPVC windows and french doors to decked patio area. Built in seating.
Large Kitchen / Breakfast Room:
(21ft x 12ft 5in)
Fitted units and round edged work tops, wall cupboards, gas fired stove, gas cooker point, inset sink unit, radiator, two UPVC windows, two veluxs, tiled floor, pantry off, underfloor heating in kitchen area, Worcester Greenstar combi, plumbing for washing machine.
Wet Room:
Wash hand basin and low flush W/C with concealed cistern in vanity unit, shower, central heating towel radiator, Velux, extractor fan, tiled floor with under floor heating.
Reception room/Bedroom :
(10ft x 8ft 5in)
UPVC window, double radiator.
Landing:
Velux, built in cupboards.
Bathroom:
Bath with shower over, low flush W/C, porcelain wash hand basin, extractor fan, double radiator.
Bedroom :
(15ft 9in x 12ft 8in)
UPVC triple glazed windows, two double radiators, access to eaves, built in wardrobes and cupboards. Velux.
En-Suite Shower Room:
Corner shower with electric shower unit, low flush W/C, porcelain wash hand basin, Velux, heated towel radiator, built in cupboards.
Bedroom :
(12ft 1in x 11ft 2in)
UPVC windows, double radiator, range of built in wardrobes, access to loft.
Bedroom :
(12ft 6in x 8ft 10in)
UPVC window, double radiator.
Outside:
STANDING IN APPROXIMATELY ¼ OF AN ACRE!! Access to the rear via Hogshaw Villas over the bridge. Excellent gardens to front, side and rear and off-road parking.
Entrance Hall:
Original tiled floor, UPVC front door, radiator, stairs to 1st floor, under stairs cupboard.
Dining Room:
(14ft 6in x 12ft 8in)
Living flame gas fire in Victorian repro fire surround and timber surround, UPVC bay window, double radiator.
Lounge:
(15ft x 12ft 6in + bay window)
Multi burn stove, two radiators, UPVC bay window, french doors to conservatory.
Conservatory:
(12ft 4in x 8ft 2in)
UPVC windows and french doors to decked patio area. Built in seating.
Large Kitchen / Breakfast Room:
(21ft x 12ft 5in)
Fitted units and round edged work tops, wall cupboards, gas fired stove, gas cooker point, inset sink unit, radiator, two UPVC windows, two veluxs, tiled floor, pantry off, underfloor heating in kitchen area, Worcester Greenstar combi, plumbing for washing machine.
Wet Room:
Wash hand basin and low flush W/C with concealed cistern in vanity unit, shower, central heating towel radiator, Velux, extractor fan, tiled floor with under floor heating.
Reception room/Bedroom :
(10ft x 8ft 5in)
UPVC window, double radiator.
Landing:
Velux, built in cupboards.
Bathroom:
Bath with shower over, low flush W/C, porcelain wash hand basin, extractor fan, double radiator.
Bedroom :
(15ft 9in x 12ft 8in)
UPVC triple glazed windows, two double radiators, access to eaves, built in wardrobes and cupboards. Velux.
En-Suite Shower Room:
Corner shower with electric shower unit, low flush W/C, porcelain wash hand basin, Velux, heated towel radiator, built in cupboards.
Bedroom :
(12ft 1in x 11ft 2in)
UPVC windows, double radiator, range of built in wardrobes, access to loft.
Bedroom :
(12ft 6in x 8ft 10in)
UPVC window, double radiator.
Outside:
STANDING IN APPROXIMATELY ¼ OF AN ACRE!! Access to the rear via Hogshaw Villas over the bridge. Excellent gardens to front, side and rear and off-road parking.
Council tax
First listed
Over a month agoEnergy Performance Certificate
Brookside, Lightwood Avenue, Buxton, Derbyshire, SK17
Brookside, Lightwood Avenue, Buxton, Derbyshire, SK17 - Streetview
DISCLAIMER: Property descriptions and related information displayed on this page are marketing materials provided by Key Lettings - Buxton. Placebuzz does not warrant or accept any responsibility for the accuracy or completeness of the property descriptions or related information provided here and they do not constitute property particulars. Please contact Key Lettings - Buxton for full details and further information.





