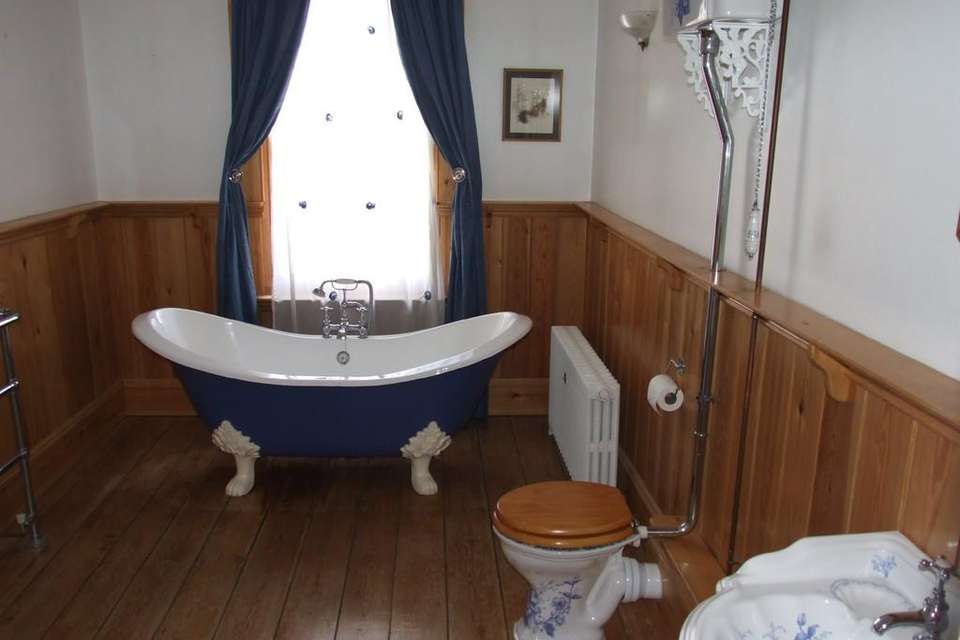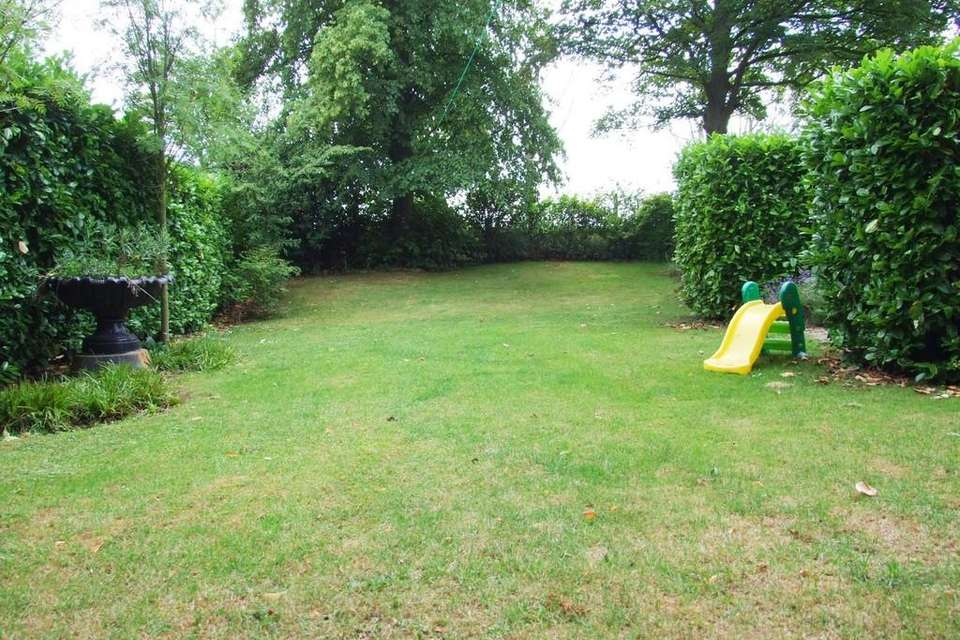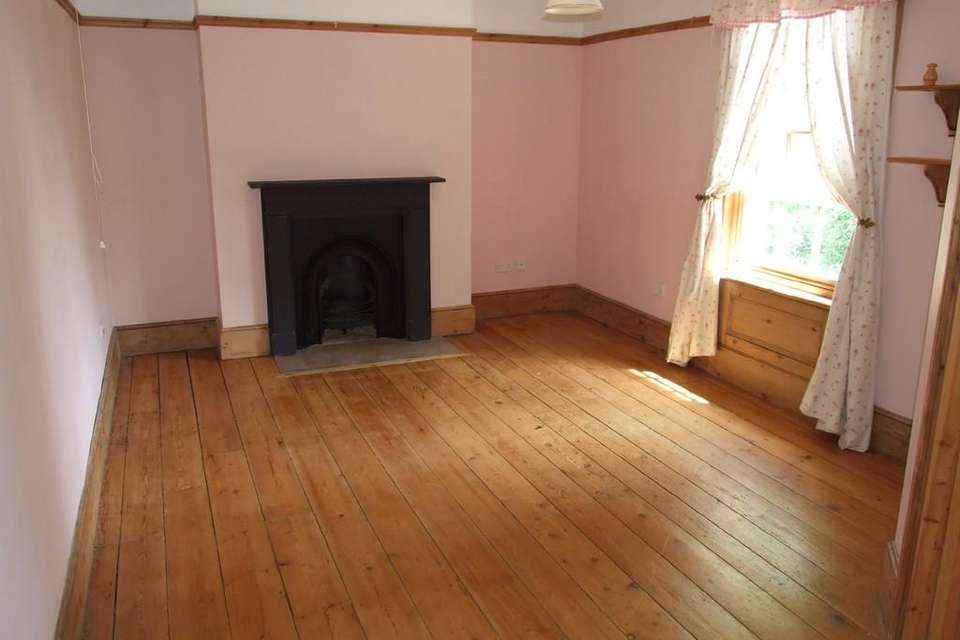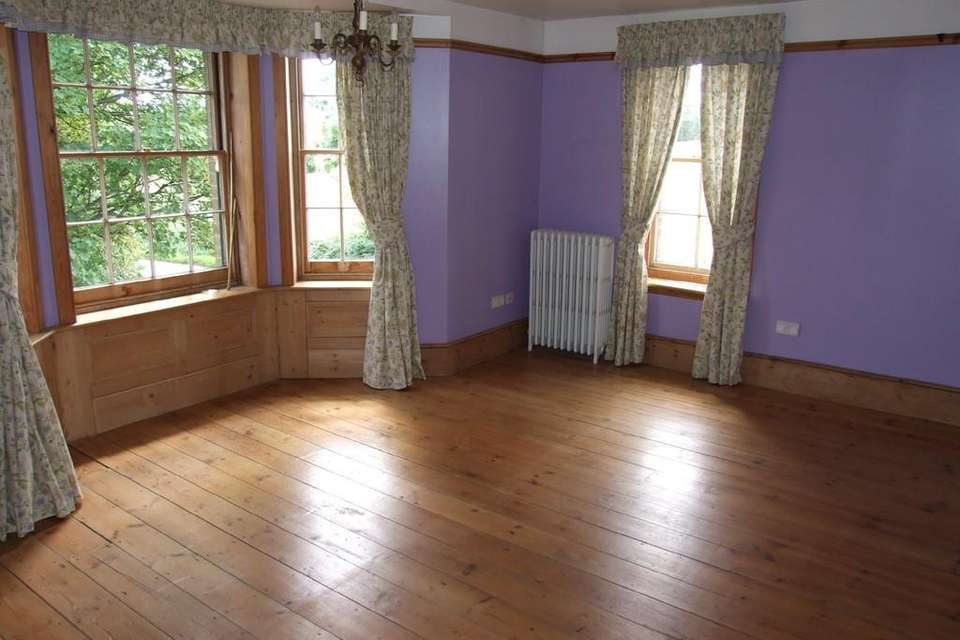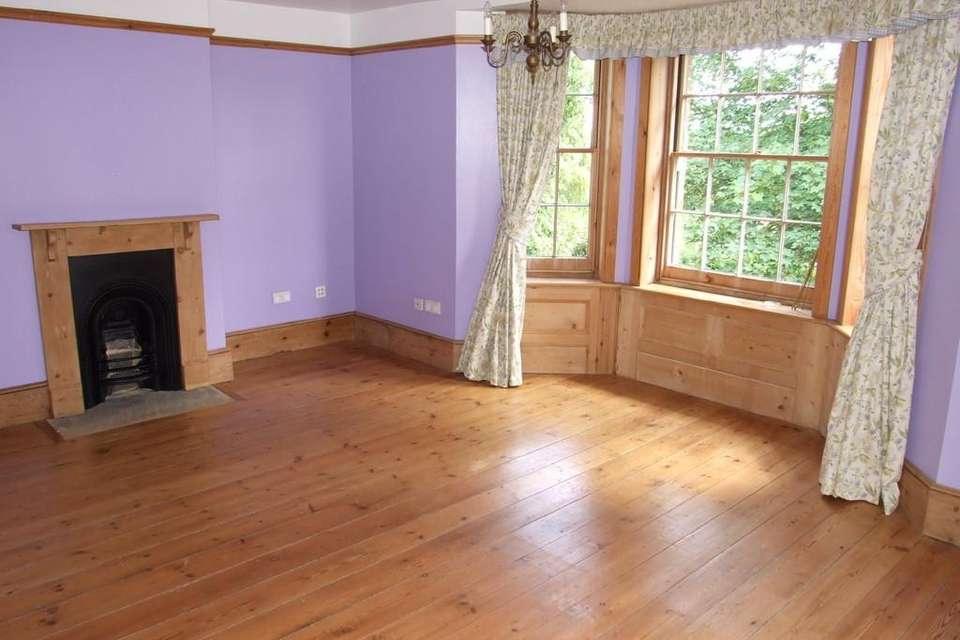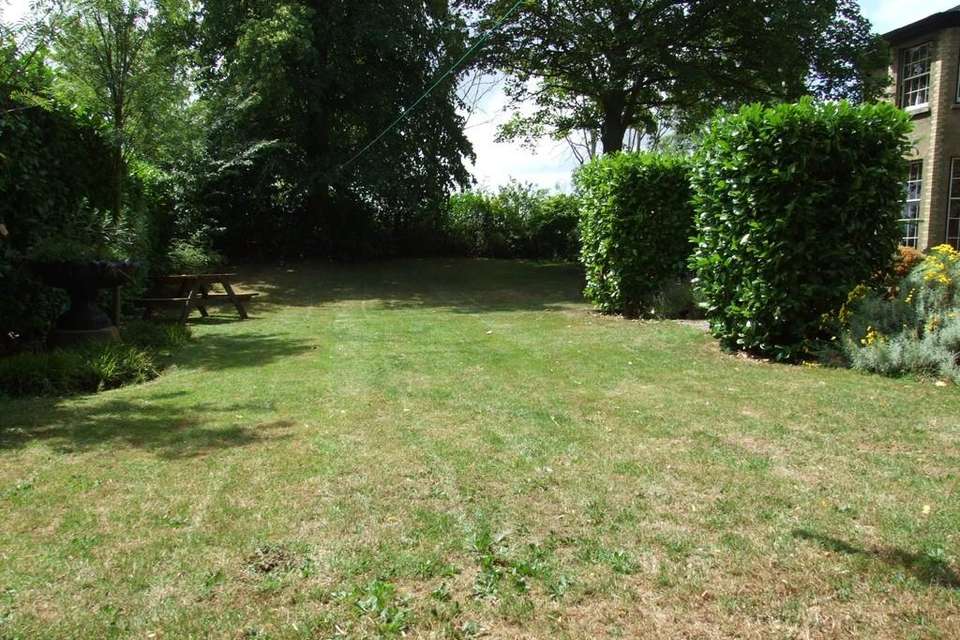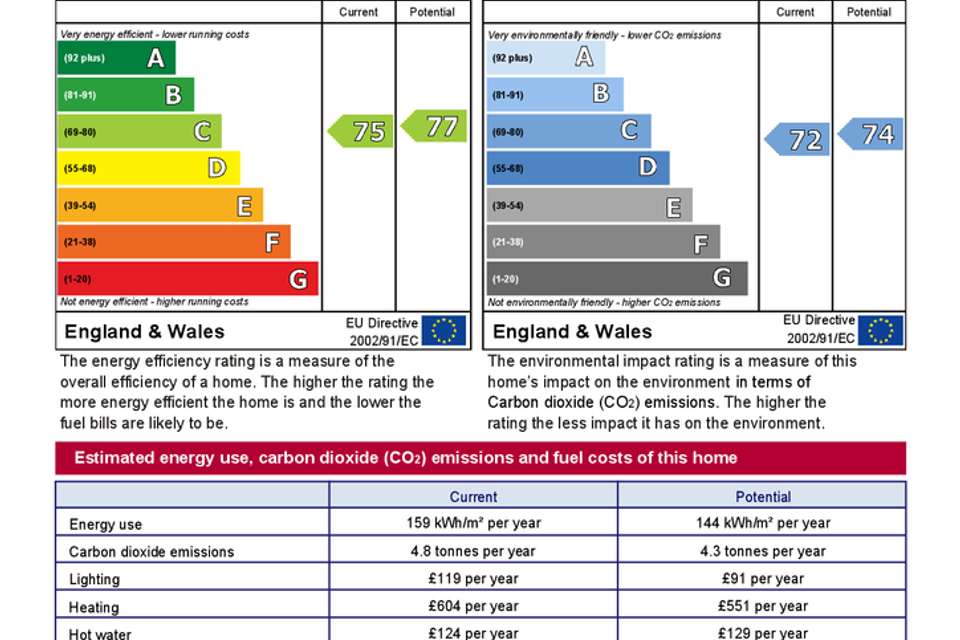4 bedroom semi-detached house to rent
The Old Laurels Farmhouse, Huntingdonsemi-detached house
bedrooms
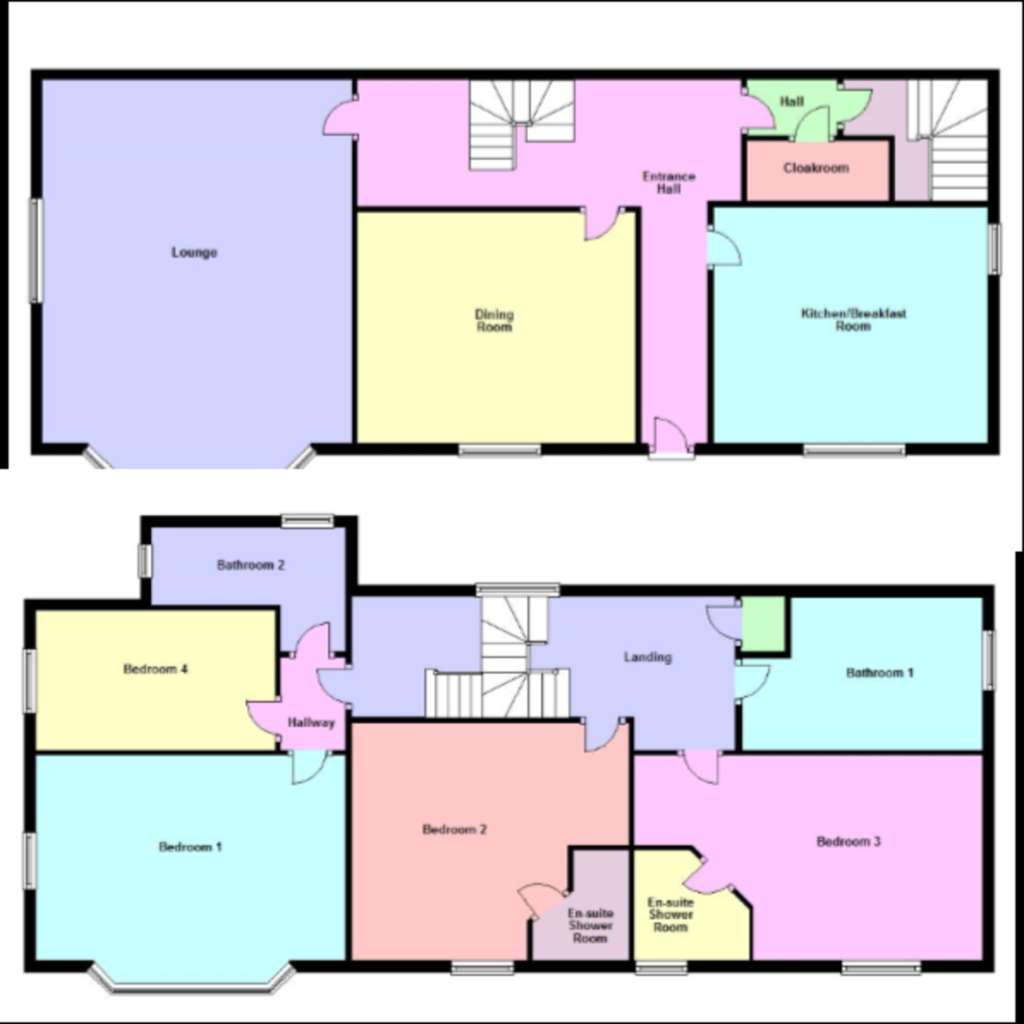
Property photos
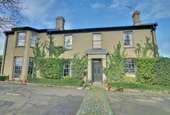
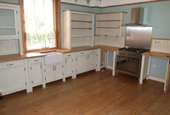
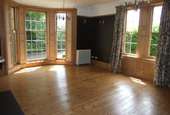
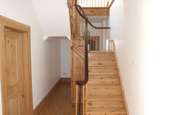
+7
Property description
GROUND FLOOR
Front entrance door to:
ENTRANCE HALL
Radiator, exposed wooden flooring, under stairs storage, feature staircase leading to first floor.
CLOAKROOM
Fitted with two piece suite comprising of a pedestal wash hand basin and high-level flush WC, tiled splash back, exposed wooden flooring, plumbing for automatic washing machine.
KITCHEN/BREAKFAST ROOM
4.79m (15'9") x 4.15m (13'7")
Fitted with a matching range of base and eye level units with worktop space over, china butler style sink with single drainer and mixer tap, plumbing for dishwasher, space for fridge/freezer, electric range oven with grill, five ring gas hob and an extractor hood over, sash window to front, double glazed sash window to side, gas fire with feature surround, radiator, exposed wooden flooring.
DINING ROOM
4.80m (15'9") x 4.17m (13'8")
Sash window to front, gas fire with feature surround, radiator, exposed wooden flooring.
LOUNGE
6.20m (20'4") max x 5.41m (17'9")
Bay sash windows to front, sash window to side, gas fire with feature surround, radiator, exposed wooden flooring.
HALL
Door opens to stairs leading down to cellar.
CELLAR
Two double glazed windows to side, radiator, door to outside.
FIRST FLOOR
LANDING
Double glazed sash window to rear, radiator, exposed wooden flooring, door to airing cupboard.
BEDROOM 1
5.39m (17'8") x 3.60m (11'10")
Bay sash window to front, sash window to side, feature fireplace, radiator.
BEDROOM 2
4.34m (14'3") x 3.06m (10'1")
Sash window to front, feature fireplace, radiator, exposed wooden flooring.
EN-SUITE SHOWER ROOM
Fitted with three piece suite comprising tiled shower cubicle with shower over, pedestal wash hand basin and low-level WC, extractor fan, radiator, exposed wooden flooring.
BEDROOM 3
3.99m (13'1") x 3.59m (11'9")
Double glazed sash window to front, feature fireplace, radiator, exposed wooden flooring, door to:
EN-SUITE SHOWER ROOM
Fitted with three piece suite comprising tiled double shower cubicle with shower over, pedestal wash hand basin and high-level flush WC, extractor fan, sash window to front, radiator, exposed wooden flooring.
BEDROOM 4
4.17m (13'8") x 2.43m (8')
Sash window to side, radiator, exposed wooden flooring.
BATHROOM 1
Fitted with four piece suite comprising roll top bath with telephone style taps, pedestal wash hand basin, tiled double shower cubicle with shower over and high-level flush WC, extractor fan, double glazed sash window to side, radiator, exposed wooden flooring, door to:
BATHROOM 2
Fitted with three piece suite comprising roll top bath with telephone style taps, pedestal wash hand basin and high-level flush WC, heated towel rail, extractor fan, sash window to rear, sash window to side, radiator, exposed wooden flooring.
OUTSIDE
A driveway offers ample off road parking for several vehicles. The garden is mainly laid to lawn with mature trees, flowers, shrubs and bushes.
Front entrance door to:
ENTRANCE HALL
Radiator, exposed wooden flooring, under stairs storage, feature staircase leading to first floor.
CLOAKROOM
Fitted with two piece suite comprising of a pedestal wash hand basin and high-level flush WC, tiled splash back, exposed wooden flooring, plumbing for automatic washing machine.
KITCHEN/BREAKFAST ROOM
4.79m (15'9") x 4.15m (13'7")
Fitted with a matching range of base and eye level units with worktop space over, china butler style sink with single drainer and mixer tap, plumbing for dishwasher, space for fridge/freezer, electric range oven with grill, five ring gas hob and an extractor hood over, sash window to front, double glazed sash window to side, gas fire with feature surround, radiator, exposed wooden flooring.
DINING ROOM
4.80m (15'9") x 4.17m (13'8")
Sash window to front, gas fire with feature surround, radiator, exposed wooden flooring.
LOUNGE
6.20m (20'4") max x 5.41m (17'9")
Bay sash windows to front, sash window to side, gas fire with feature surround, radiator, exposed wooden flooring.
HALL
Door opens to stairs leading down to cellar.
CELLAR
Two double glazed windows to side, radiator, door to outside.
FIRST FLOOR
LANDING
Double glazed sash window to rear, radiator, exposed wooden flooring, door to airing cupboard.
BEDROOM 1
5.39m (17'8") x 3.60m (11'10")
Bay sash window to front, sash window to side, feature fireplace, radiator.
BEDROOM 2
4.34m (14'3") x 3.06m (10'1")
Sash window to front, feature fireplace, radiator, exposed wooden flooring.
EN-SUITE SHOWER ROOM
Fitted with three piece suite comprising tiled shower cubicle with shower over, pedestal wash hand basin and low-level WC, extractor fan, radiator, exposed wooden flooring.
BEDROOM 3
3.99m (13'1") x 3.59m (11'9")
Double glazed sash window to front, feature fireplace, radiator, exposed wooden flooring, door to:
EN-SUITE SHOWER ROOM
Fitted with three piece suite comprising tiled double shower cubicle with shower over, pedestal wash hand basin and high-level flush WC, extractor fan, sash window to front, radiator, exposed wooden flooring.
BEDROOM 4
4.17m (13'8") x 2.43m (8')
Sash window to side, radiator, exposed wooden flooring.
BATHROOM 1
Fitted with four piece suite comprising roll top bath with telephone style taps, pedestal wash hand basin, tiled double shower cubicle with shower over and high-level flush WC, extractor fan, double glazed sash window to side, radiator, exposed wooden flooring, door to:
BATHROOM 2
Fitted with three piece suite comprising roll top bath with telephone style taps, pedestal wash hand basin and high-level flush WC, heated towel rail, extractor fan, sash window to rear, sash window to side, radiator, exposed wooden flooring.
OUTSIDE
A driveway offers ample off road parking for several vehicles. The garden is mainly laid to lawn with mature trees, flowers, shrubs and bushes.
Council tax
First listed
Over a month agoEnergy Performance Certificate
The Old Laurels Farmhouse, Huntingdon
The Old Laurels Farmhouse, Huntingdon - Streetview
DISCLAIMER: Property descriptions and related information displayed on this page are marketing materials provided by Ellis Winters - St Ives. Placebuzz does not warrant or accept any responsibility for the accuracy or completeness of the property descriptions or related information provided here and they do not constitute property particulars. Please contact Ellis Winters - St Ives for full details and further information.





