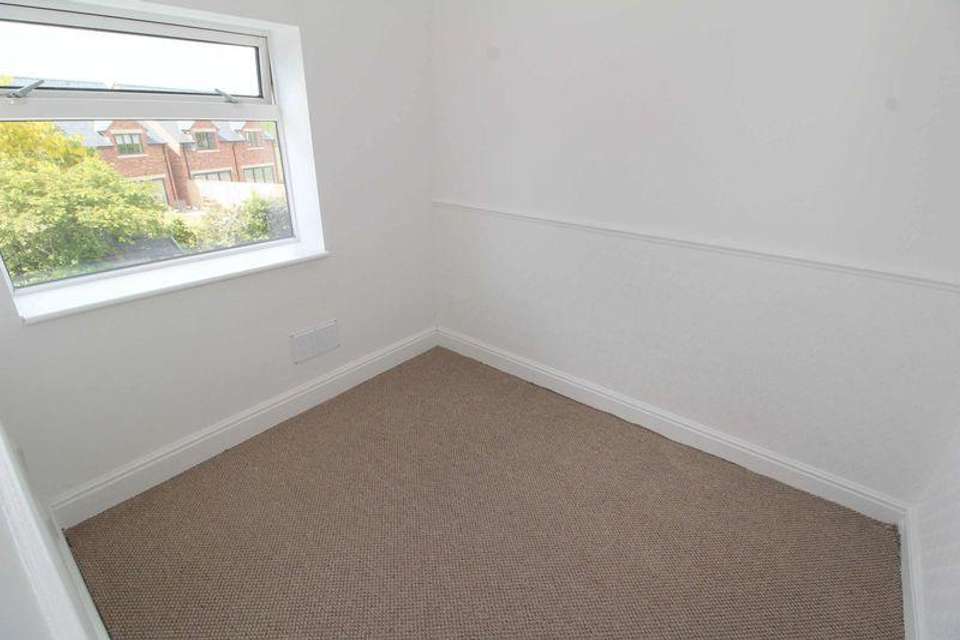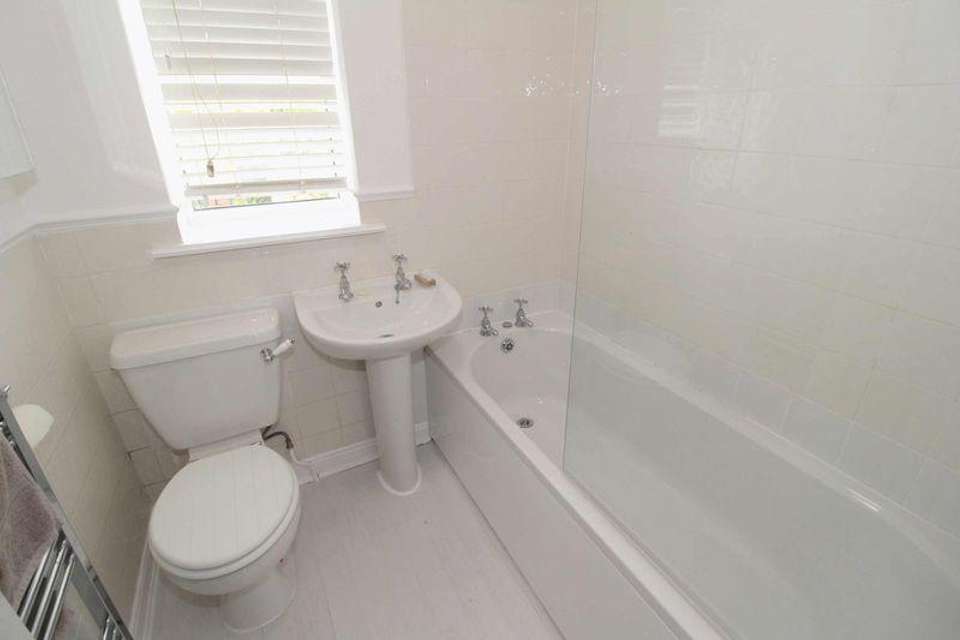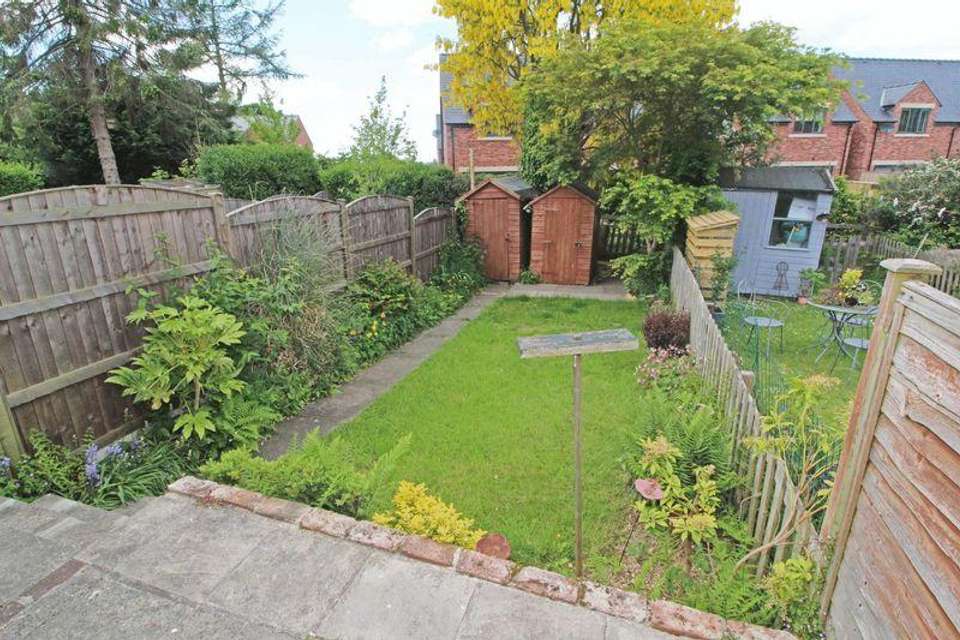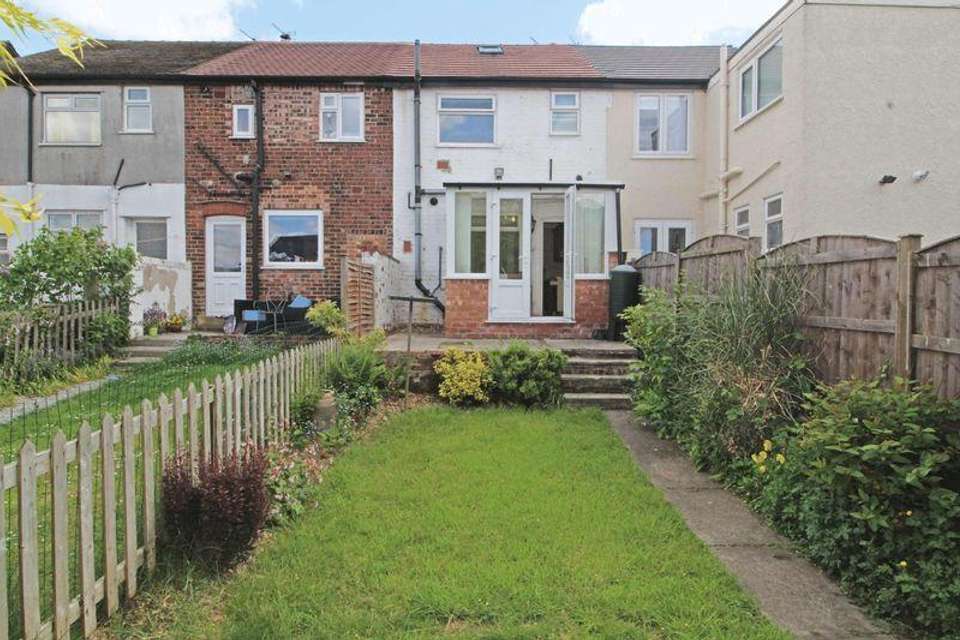2 bedroom terraced house to rent
HIGHER POYNTON (SHRIGLEY ROAD NORTH)terraced house
bedrooms
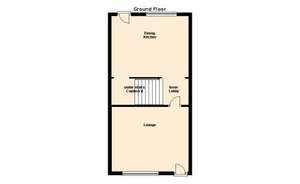
Property photos

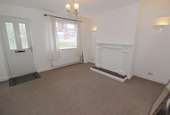
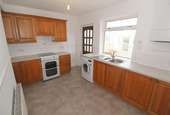
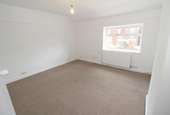
+4
Property description
Very well presented cottage which occupies a delightful position close to open countryside and offers tastefully decorated accommodation which includes lounge, dining kitchen, conservatory, 2 bedrooms (bedroom 1 with ensuite shower room/wc), useful attic space, modern bathroom/wc, driveway, pleasant lawned rear garden. Gas central heating.
ACCOMMODATION COMPRISES:
GROUND FLOOR
Lounge 12' 11" x 12' 6" (3.93m x 3.81m)
Dining Kitchen 12' 11" x 8' 4" (average) / 11' 1" (maximum) (3.93m x 2.54m / 3.38m)
Conservatory 8' 4" x 7' 10" (2.54m x 2.39m)
FIRST FLOOR
Landing
Bedroom One (Front) 12' 10" x 12' 6" (3.91m x 3.81m)
Ensuite Shower Room/WC
Bedroom Two (Rear) 8' 3" x 6' 9" (2.51m x 2.06m)
Modern Fitted Bathroom/WC
SECOND FLOOR
Useful Attic Space
OUTSIDE
Driveway Parking
Pleasant Lawned Rear Garden
EPC RATING: TBC
COUNCIL TAX BAND: C
DIRECTIONS
From our office on Park Lane, continue through the village centre onto Coppice Road. Continue paost the strawberry fields turning left into Shrigley Road North where the cottage can be found on the left hand side.
LOUNGE - 13' 0'' x 12' 6'' (3.96m x 3.81m)
Diamond leaded UPVC framed double glazed window to the front elevation. Television point. Telephone point. Meter cupboard with trip switch electric consumer unit. Living flame coal effect gas fire set in a tiled surround with tiled hearth. Picture rail. Wall light points. Leaded front door. Double radiator.
INNER HALLWAY
Staircase to first floor. Archway to:
DINING KITCHEN - 13' 0'' x 8' 3'' (3.96m x 2.51m)
1 1/2 bowl single drainer sink unit with a mixer tap and a range of base cupboards below. Matching range of base and wall cupborads with drawers and roll edge work tops. Plumbing for washing machine. Tiled walls. Wall mounted Alpha 240 combination gas central heating and domestic instant hot water boiler. Leaded UPVC framed double glazed window. Understairs recess area with space for fridge freezer. Dado rail. Door to gardens. Space for a small dining table.
LANDING
BEDROOM ONE - 13' 0'' x 12' 7'' (3.96m x 3.84m)
Diamond leaded UPVC framed double glazed window to the front elevation. Walk in storage cupboard. Television point. Picture rail. Radiator.
BEDROOM TWO - 8' 5'' x 6' 10'' (2.57m x 2.08m)
UPVC framed double glazed window to the rear. Radiator.
LOFT/ATTIC ROOM - 13' 0'' x 8' 2'' (3.96m x 2.49m)
Slingsby pull down ladder from the master bedroom. Wooden polished flooring. Power points. Lighting. Velux opening roof window. Currently used as an office with loft storage eaves. Telephone point.
BATHROOM
Modern fitted bathroom suite with a panelled bath and an Aqualisa shower system, pedestal wash hand basin with low level wc. Tiled walls. Radiator.
DRIVEWAY
Flagged driveway providing off road parking to the front with a hedgerow to one side and fencing.
GARDENS
To the rear there is an elevated flagged patio area, enclosed lawned gardens with side fencing and hedging and a mature laburnum tree with gated access out onto a communal pathway providing access around to the front. There are lovely open views to fields and farmland and a wooden constructed potting shed.
TENURE
We have been advised by our clients that the property is Freehold. Interested purchasers should seek clarification from their solicitor.
Offers
All offers submitted will be considered and discussed and a decision on which offer to accept will then be made by my client. In order that all offers receive similar consideration, please include the following information with your offer:-1. The final price you are prepared to offer for athe property and what this includes. N.B. no offers will be accepted on a '....more than.....' offer basis, ie a specific amount must be given. PLEASE MARK YOUR ENVELOPE: Shrigley Road North.2. Your situation regarding any dependent property sale ie your position as to whether you need to sell another property, if you have a sale proceeding, what the position is with the purchaser and what stage the sale has currently reached. If in rented accommodation, when does your lease run out?3. Whether your offer is dependent on a mortgage and if so, what size mortgage you will need to receive.4. How quickley you would foresee completing the purchase after ecchange of contracts.5. Any other stipulations you wish to make to your offer.Once the successful purchaser has been notified, my client has agreed that the property will be taken off the market for a period of 4 weeks in which time the purchaser will be expected to exchange contracts and no further offers will be considered. If a contract has not been signed and exchanged by this date, the vendor reserves the right to re-market the property and find an alternative buyer.
ACCOMMODATION COMPRISES:
GROUND FLOOR
Lounge 12' 11" x 12' 6" (3.93m x 3.81m)
Dining Kitchen 12' 11" x 8' 4" (average) / 11' 1" (maximum) (3.93m x 2.54m / 3.38m)
Conservatory 8' 4" x 7' 10" (2.54m x 2.39m)
FIRST FLOOR
Landing
Bedroom One (Front) 12' 10" x 12' 6" (3.91m x 3.81m)
Ensuite Shower Room/WC
Bedroom Two (Rear) 8' 3" x 6' 9" (2.51m x 2.06m)
Modern Fitted Bathroom/WC
SECOND FLOOR
Useful Attic Space
OUTSIDE
Driveway Parking
Pleasant Lawned Rear Garden
EPC RATING: TBC
COUNCIL TAX BAND: C
DIRECTIONS
From our office on Park Lane, continue through the village centre onto Coppice Road. Continue paost the strawberry fields turning left into Shrigley Road North where the cottage can be found on the left hand side.
LOUNGE - 13' 0'' x 12' 6'' (3.96m x 3.81m)
Diamond leaded UPVC framed double glazed window to the front elevation. Television point. Telephone point. Meter cupboard with trip switch electric consumer unit. Living flame coal effect gas fire set in a tiled surround with tiled hearth. Picture rail. Wall light points. Leaded front door. Double radiator.
INNER HALLWAY
Staircase to first floor. Archway to:
DINING KITCHEN - 13' 0'' x 8' 3'' (3.96m x 2.51m)
1 1/2 bowl single drainer sink unit with a mixer tap and a range of base cupboards below. Matching range of base and wall cupborads with drawers and roll edge work tops. Plumbing for washing machine. Tiled walls. Wall mounted Alpha 240 combination gas central heating and domestic instant hot water boiler. Leaded UPVC framed double glazed window. Understairs recess area with space for fridge freezer. Dado rail. Door to gardens. Space for a small dining table.
LANDING
BEDROOM ONE - 13' 0'' x 12' 7'' (3.96m x 3.84m)
Diamond leaded UPVC framed double glazed window to the front elevation. Walk in storage cupboard. Television point. Picture rail. Radiator.
BEDROOM TWO - 8' 5'' x 6' 10'' (2.57m x 2.08m)
UPVC framed double glazed window to the rear. Radiator.
LOFT/ATTIC ROOM - 13' 0'' x 8' 2'' (3.96m x 2.49m)
Slingsby pull down ladder from the master bedroom. Wooden polished flooring. Power points. Lighting. Velux opening roof window. Currently used as an office with loft storage eaves. Telephone point.
BATHROOM
Modern fitted bathroom suite with a panelled bath and an Aqualisa shower system, pedestal wash hand basin with low level wc. Tiled walls. Radiator.
DRIVEWAY
Flagged driveway providing off road parking to the front with a hedgerow to one side and fencing.
GARDENS
To the rear there is an elevated flagged patio area, enclosed lawned gardens with side fencing and hedging and a mature laburnum tree with gated access out onto a communal pathway providing access around to the front. There are lovely open views to fields and farmland and a wooden constructed potting shed.
TENURE
We have been advised by our clients that the property is Freehold. Interested purchasers should seek clarification from their solicitor.
Offers
All offers submitted will be considered and discussed and a decision on which offer to accept will then be made by my client. In order that all offers receive similar consideration, please include the following information with your offer:-1. The final price you are prepared to offer for athe property and what this includes. N.B. no offers will be accepted on a '....more than.....' offer basis, ie a specific amount must be given. PLEASE MARK YOUR ENVELOPE: Shrigley Road North.2. Your situation regarding any dependent property sale ie your position as to whether you need to sell another property, if you have a sale proceeding, what the position is with the purchaser and what stage the sale has currently reached. If in rented accommodation, when does your lease run out?3. Whether your offer is dependent on a mortgage and if so, what size mortgage you will need to receive.4. How quickley you would foresee completing the purchase after ecchange of contracts.5. Any other stipulations you wish to make to your offer.Once the successful purchaser has been notified, my client has agreed that the property will be taken off the market for a period of 4 weeks in which time the purchaser will be expected to exchange contracts and no further offers will be considered. If a contract has not been signed and exchanged by this date, the vendor reserves the right to re-market the property and find an alternative buyer.
Council tax
First listed
Over a month agoHIGHER POYNTON (SHRIGLEY ROAD NORTH)
HIGHER POYNTON (SHRIGLEY ROAD NORTH) - Streetview
DISCLAIMER: Property descriptions and related information displayed on this page are marketing materials provided by Richard Lowth & Co - Poynton. Placebuzz does not warrant or accept any responsibility for the accuracy or completeness of the property descriptions or related information provided here and they do not constitute property particulars. Please contact Richard Lowth & Co - Poynton for full details and further information.





