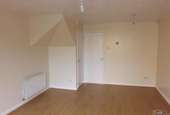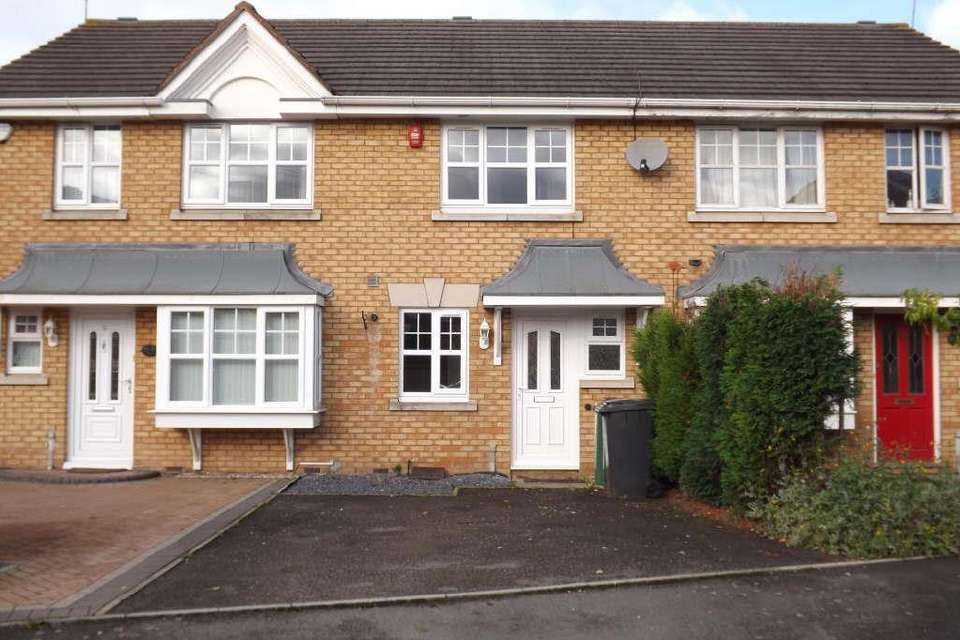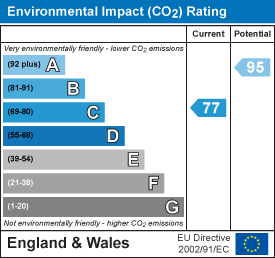2 bedroom terraced house to rent
Brockenhurst Way, Hawkesbury Village, CV6terraced house
bedrooms
Property photos




+5
Property description
A two bedroom mid-terrace house situated in the heart of Hawkesbury Village, Longford to the North of Coventry giving good access to the M6 and A444. The accommodation comprises entrance hall with cloakroom/wc off, kitchen with built-in gas hob and electric oven, fridge/freezer and washing machine, a good sized living/dining room with patio doors to the rear garden. There are two double bedrooms and a bathroom with electric shower over the bath. The property has Upvc framed double glazed windows throughout and gas fired central heating. There is off road parking to the front and a garden to the rear. Offered on an UNFURNISHED basis and available NOW.
Viewing During Coronavirus Restrictions - We consider there still to be a serious threat of Coronavirus infection so to protect our staff and customers we will operate a strict viewing protocol. We would invite genuine initial enquiries via the email agent/request details/viewing tab, giving brief details of your current circumstances. Only the prospective tenants will be invited to view, no children will be permitted to attend and you will be expected to wear PPE and maintain social-distancing.
Entrance Hall - having a new Upvc entrance door and with laminate flooring.
Cloakroom/Wc - 0.76m x 1.55m -
Kitchen - 1.73m x 3.00m - having a range of fitted units with built in gas hob and electric oven, fridge/freezer and washing machine. A Upvc framed double glazed window looks out to the front.
Lounge/Dining Room - 3.66m x 4.78m - with laminate flooring, two double panel radiators and an understairs storage cupboard. To the rear there is a sliding patio door giving access to the garden.
Front Bedroom - 3.66m x 2.87m - being a double bed sized room with carpet and having a Upvc framed double glazed window to the front, single panel central heating radiator and a built in airing cupboard.
Rear Bedroom - 3.66m x 3.00m - being a double bed sized room with carpet and having a Upvc framed double glazed window to the rear and single panel central heating radiator.
Bathroom - 1.68m x 1.83m - having white suite comprising bath with electric shower over, low level wc and basin.
Outside - There is off road hard standing for parking to the front for up to two cars (dependant on size) and a lawned garden to the rear.
Council Tax - Band B
Viewing During Coronavirus Restrictions - We consider there still to be a serious threat of Coronavirus infection so to protect our staff and customers we will operate a strict viewing protocol. We would invite genuine initial enquiries via the email agent/request details/viewing tab, giving brief details of your current circumstances. Only the prospective tenants will be invited to view, no children will be permitted to attend and you will be expected to wear PPE and maintain social-distancing.
Entrance Hall - having a new Upvc entrance door and with laminate flooring.
Cloakroom/Wc - 0.76m x 1.55m -
Kitchen - 1.73m x 3.00m - having a range of fitted units with built in gas hob and electric oven, fridge/freezer and washing machine. A Upvc framed double glazed window looks out to the front.
Lounge/Dining Room - 3.66m x 4.78m - with laminate flooring, two double panel radiators and an understairs storage cupboard. To the rear there is a sliding patio door giving access to the garden.
Front Bedroom - 3.66m x 2.87m - being a double bed sized room with carpet and having a Upvc framed double glazed window to the front, single panel central heating radiator and a built in airing cupboard.
Rear Bedroom - 3.66m x 3.00m - being a double bed sized room with carpet and having a Upvc framed double glazed window to the rear and single panel central heating radiator.
Bathroom - 1.68m x 1.83m - having white suite comprising bath with electric shower over, low level wc and basin.
Outside - There is off road hard standing for parking to the front for up to two cars (dependant on size) and a lawned garden to the rear.
Council Tax - Band B
Council tax
First listed
Over a month agoEnergy Performance Certificate
Brockenhurst Way, Hawkesbury Village, CV6
Brockenhurst Way, Hawkesbury Village, CV6 - Streetview
DISCLAIMER: Property descriptions and related information displayed on this page are marketing materials provided by Assured Residential - Coventry. Placebuzz does not warrant or accept any responsibility for the accuracy or completeness of the property descriptions or related information provided here and they do not constitute property particulars. Please contact Assured Residential - Coventry for full details and further information.










