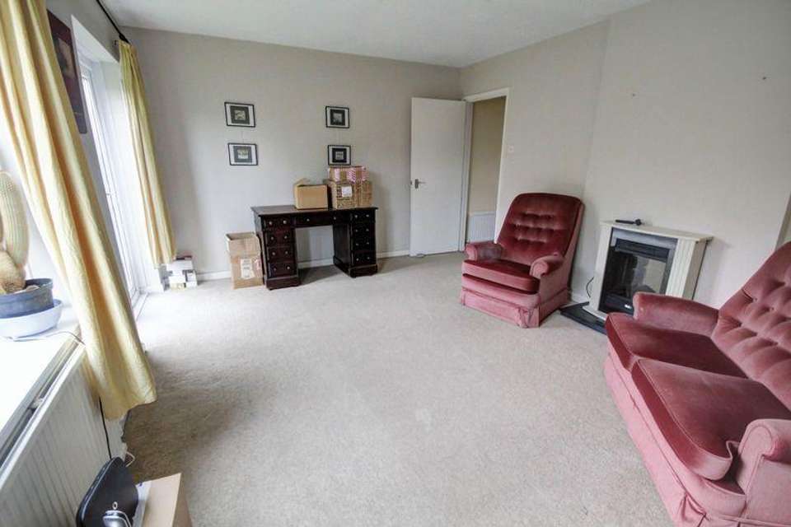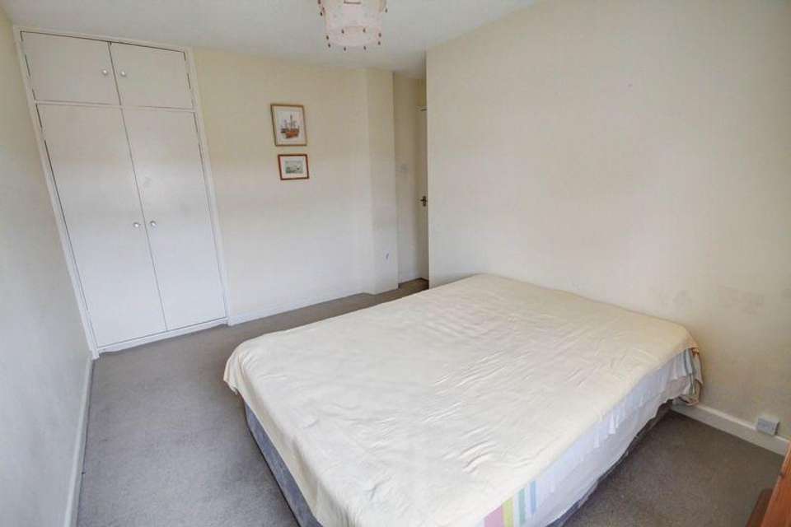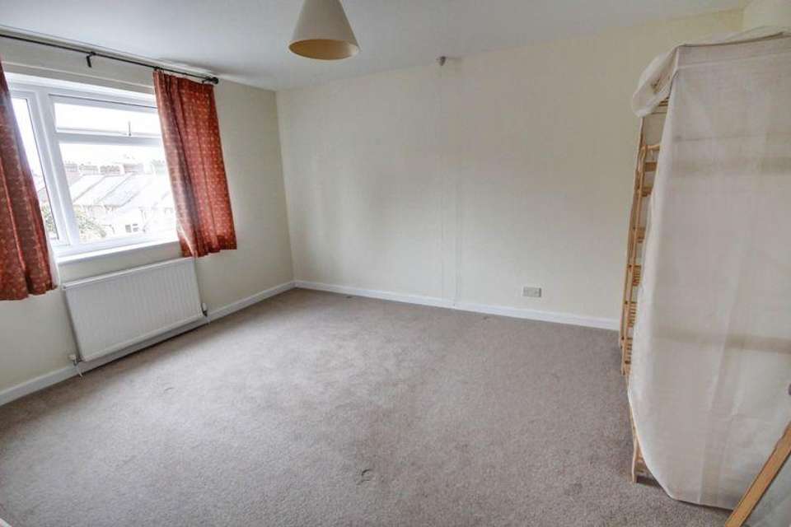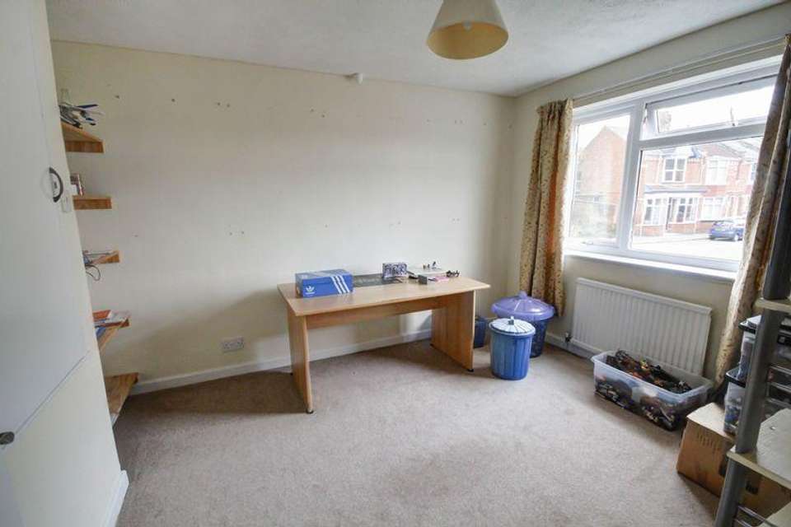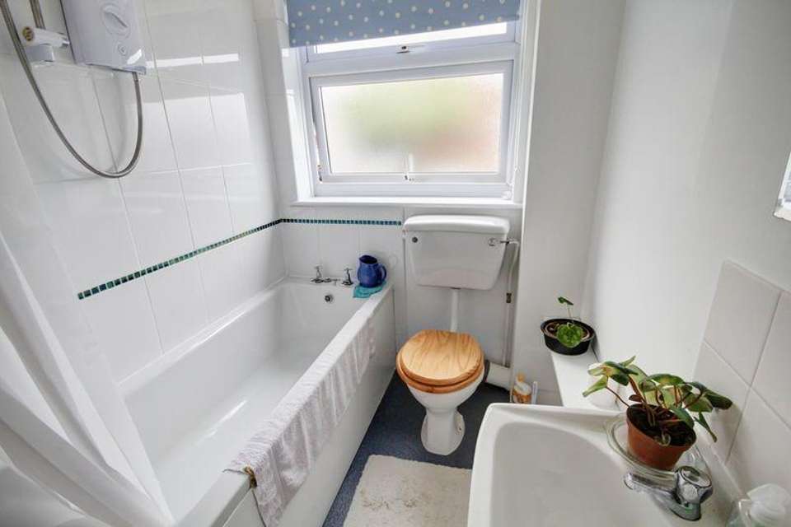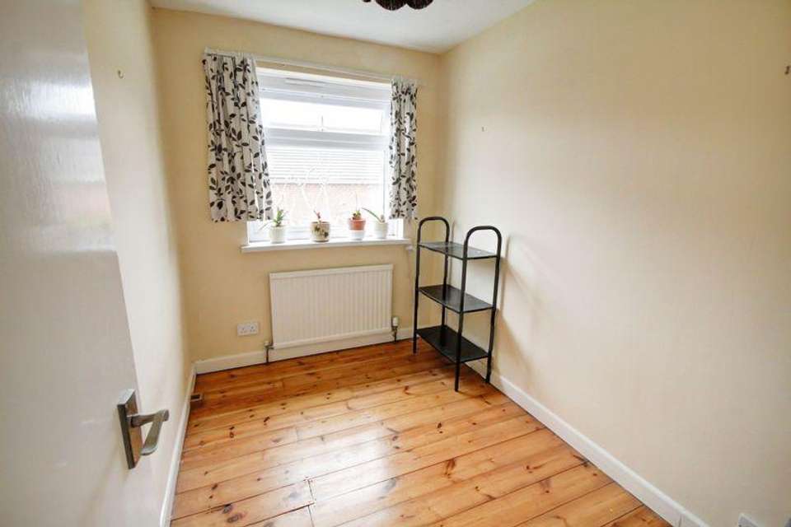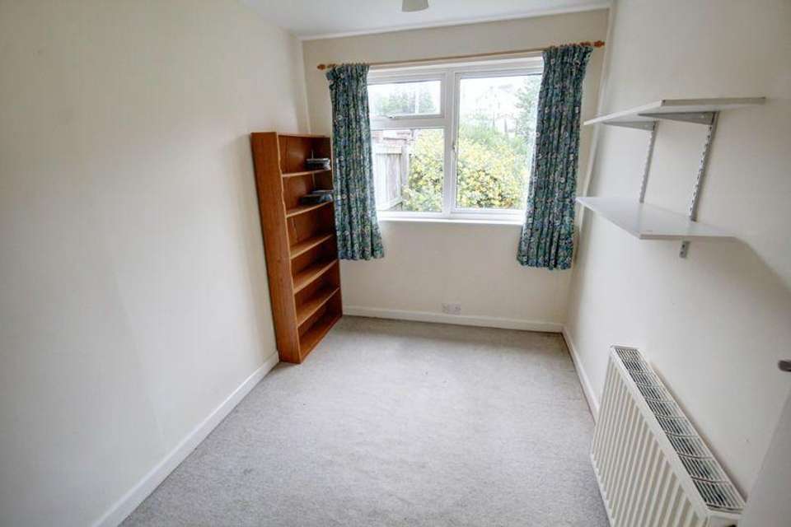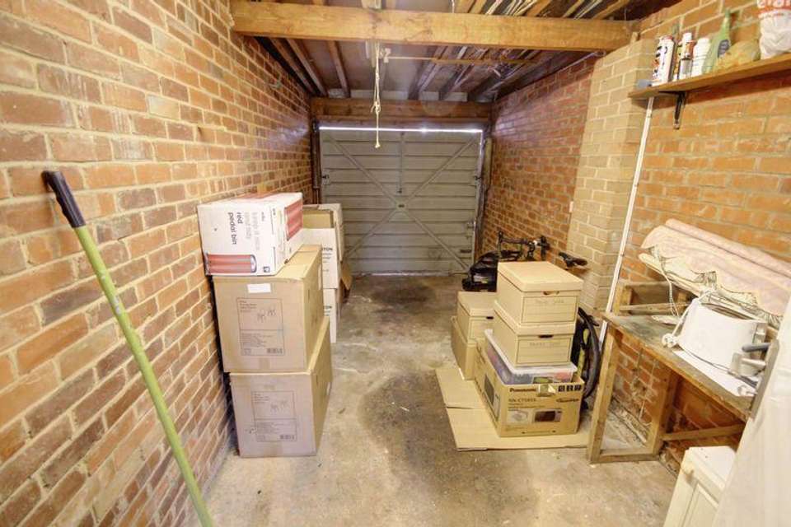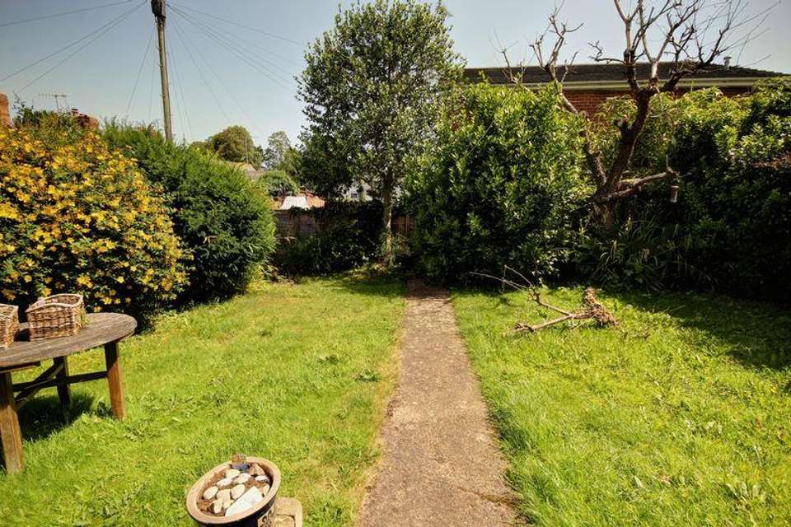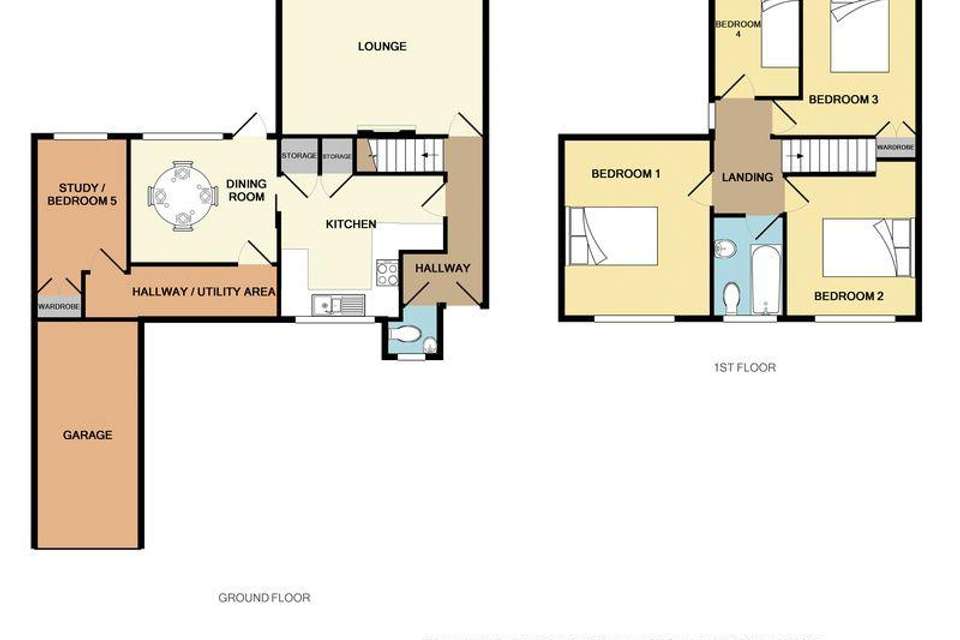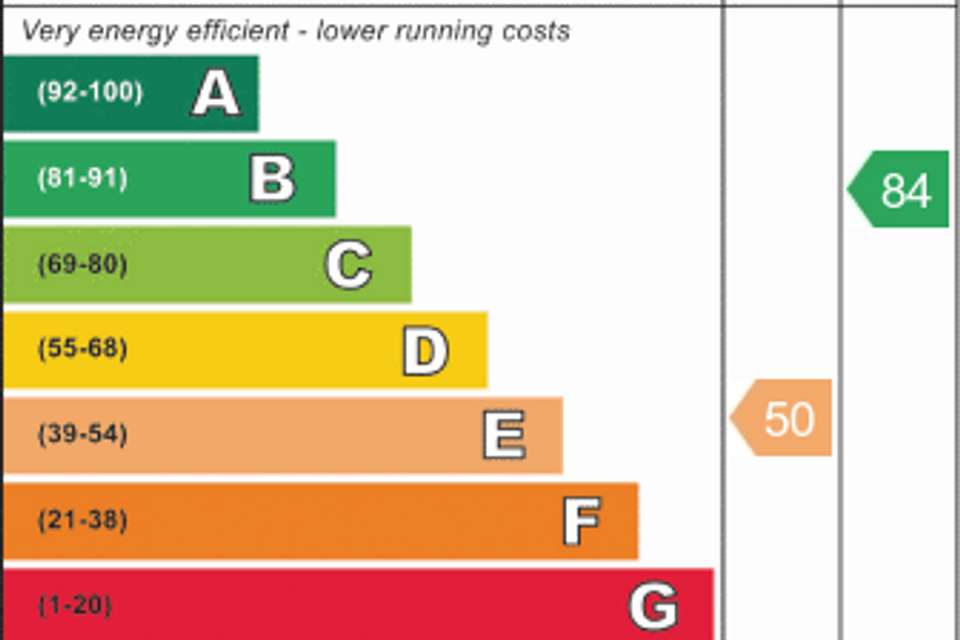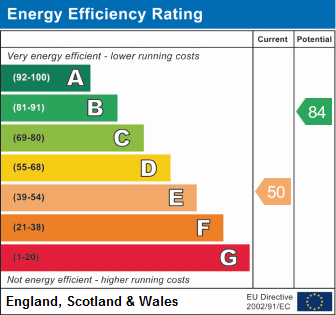5 bedroom terraced house to rent
Cedars Road, Exeterterraced house
bedrooms
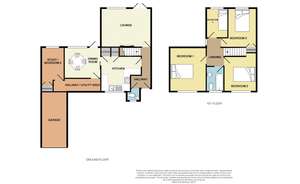
Property photos

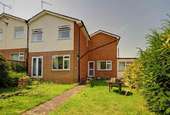
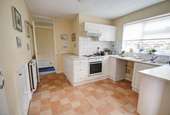
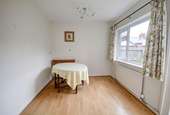
+11
Property description
A spacious five bedroom end terraced home located in the highly sought-after parish of St Leonard's. Within close proximity of the local amenities and perfectly located for access to Exeter's city centre with its shops and restaurants, the delightful Exeter Quay and the RD&E hospital.
The generous internal accommodation comprises a hallway, lounge, downstairs cloakroom, kitchen, dining room, utility and fifth bedroom / study. Upstairs, are a further four bedrooms and the family bathroom. The property also boasts a driveway, garage and fully enclosed family-friendly garden.
Council Tax Band C
Pets Considered at an additional pet rent of £25 per calendar month
No Smokers
Minimum 6 Month Let
Subject to Referencing and Affordability Checks
A Holding Deposit of one week's rent will be requested to reserve the property.
A Tenancy Deposit of 5 weeks' rent will be required should an application be successful.
For full details of charges and fees please visit our website:
Entrance Hallway
The front door opens to the entrance hallway, providing access to the lounge, kitchen, cloakroom and stairs.
Lounge - 15' 3'' x 11' 9'' (4.65m x 3.59m)
A generously-sized reception room with double doors out to the garden.
Cloakroom
Containing a WC, and hand basin.
Kitchen - 11' 11'' x 10' 2'' (3.62m x 3.11m)
Containing a range of units, integrated appliances include an oven with an electric hob and space is provided for a tall fridge freezer and a dishwasher. In addition, there is a generous larder cupboard. A door leads through to the dining room.
Dining Room - 11' 1'' x 8' 8'' (3.38m x 2.65m)
The dining room enjoys a door opening directly out to the rear garden and to the utility / lobby, with ample space for a dining table and chairs.
Utility / Lobby - 15' 0'' x 4' 6'' (4.57m x 1.37m)
A useful space benefitting from a range of units, fitted shelving, wash hand basin plus space for a washing machine. The Worcester boiler is also located here and there is access to garage and bed 5/study.
Study / Bedroom 5 - 11' 9'' x 6' 11'' (3.57m x 2.12m) max
A multi-functional room overlooking the garden,
Integral Garage - Garage: 17' 0'' x 7' 11'' (5.18m x 2.41m)
Serviced by electric power and lighting, the garage can be accessed via an up-and-over door from the driveway or from the utility / lobby.
Bedroom 1 - 13' 3'' x 11' 3'' (4.03m x 3.43m)
A well-proportioned double bedroom.
Bedroom 2 - 11' 11'' x 9' 7'' (3.63m x 2.93m)
A second double bedroom with an airing cupboard.
Bedroom 3 - 12' 0'' x 8' 8'' (3.66m x 2.65m) plus doorway and wardrobe
A third double bedroom furnished with a built-in wardrobe.
Bathroom - 7' 10'' x 5' 4'' (2.40m x 1.62m)
Comprising a bath with shower over, a WC and a hand basin.
Bedroom 4 - 9' 0'' x 6' 4'' (2.74m x 1.92m)
A single bedroom.
Garden & Parking
The garden is mainly lawn, framed by mature trees, plants and shrubs. There is also gated rear access to a pedestrian path behind.To the front of the property is a driveway in front of the garage, providing valuable off-road parking.
Council Tax Band: C
The generous internal accommodation comprises a hallway, lounge, downstairs cloakroom, kitchen, dining room, utility and fifth bedroom / study. Upstairs, are a further four bedrooms and the family bathroom. The property also boasts a driveway, garage and fully enclosed family-friendly garden.
Council Tax Band C
Pets Considered at an additional pet rent of £25 per calendar month
No Smokers
Minimum 6 Month Let
Subject to Referencing and Affordability Checks
A Holding Deposit of one week's rent will be requested to reserve the property.
A Tenancy Deposit of 5 weeks' rent will be required should an application be successful.
For full details of charges and fees please visit our website:
Entrance Hallway
The front door opens to the entrance hallway, providing access to the lounge, kitchen, cloakroom and stairs.
Lounge - 15' 3'' x 11' 9'' (4.65m x 3.59m)
A generously-sized reception room with double doors out to the garden.
Cloakroom
Containing a WC, and hand basin.
Kitchen - 11' 11'' x 10' 2'' (3.62m x 3.11m)
Containing a range of units, integrated appliances include an oven with an electric hob and space is provided for a tall fridge freezer and a dishwasher. In addition, there is a generous larder cupboard. A door leads through to the dining room.
Dining Room - 11' 1'' x 8' 8'' (3.38m x 2.65m)
The dining room enjoys a door opening directly out to the rear garden and to the utility / lobby, with ample space for a dining table and chairs.
Utility / Lobby - 15' 0'' x 4' 6'' (4.57m x 1.37m)
A useful space benefitting from a range of units, fitted shelving, wash hand basin plus space for a washing machine. The Worcester boiler is also located here and there is access to garage and bed 5/study.
Study / Bedroom 5 - 11' 9'' x 6' 11'' (3.57m x 2.12m) max
A multi-functional room overlooking the garden,
Integral Garage - Garage: 17' 0'' x 7' 11'' (5.18m x 2.41m)
Serviced by electric power and lighting, the garage can be accessed via an up-and-over door from the driveway or from the utility / lobby.
Bedroom 1 - 13' 3'' x 11' 3'' (4.03m x 3.43m)
A well-proportioned double bedroom.
Bedroom 2 - 11' 11'' x 9' 7'' (3.63m x 2.93m)
A second double bedroom with an airing cupboard.
Bedroom 3 - 12' 0'' x 8' 8'' (3.66m x 2.65m) plus doorway and wardrobe
A third double bedroom furnished with a built-in wardrobe.
Bathroom - 7' 10'' x 5' 4'' (2.40m x 1.62m)
Comprising a bath with shower over, a WC and a hand basin.
Bedroom 4 - 9' 0'' x 6' 4'' (2.74m x 1.92m)
A single bedroom.
Garden & Parking
The garden is mainly lawn, framed by mature trees, plants and shrubs. There is also gated rear access to a pedestrian path behind.To the front of the property is a driveway in front of the garage, providing valuable off-road parking.
Council Tax Band: C
Council tax
First listed
Over a month agoEnergy Performance Certificate
Cedars Road, Exeter
Cedars Road, Exeter - Streetview
DISCLAIMER: Property descriptions and related information displayed on this page are marketing materials provided by Southgate Estates - Exeter. Placebuzz does not warrant or accept any responsibility for the accuracy or completeness of the property descriptions or related information provided here and they do not constitute property particulars. Please contact Southgate Estates - Exeter for full details and further information.





