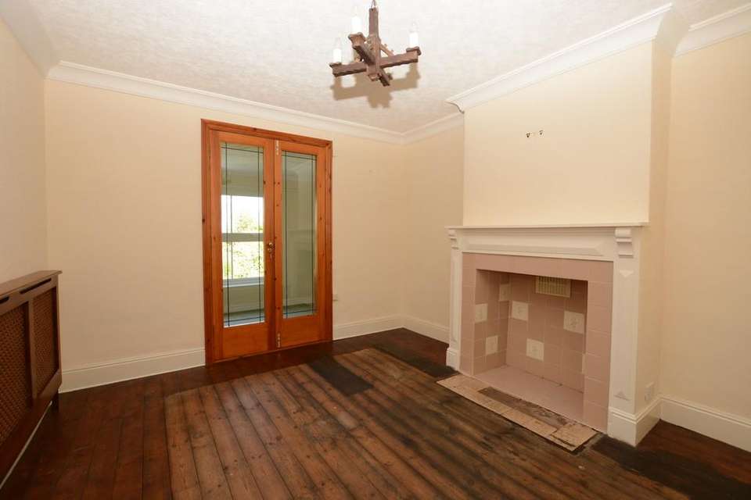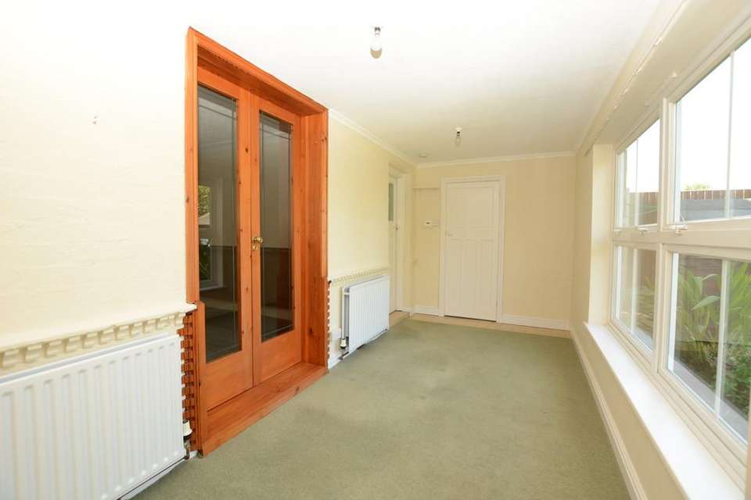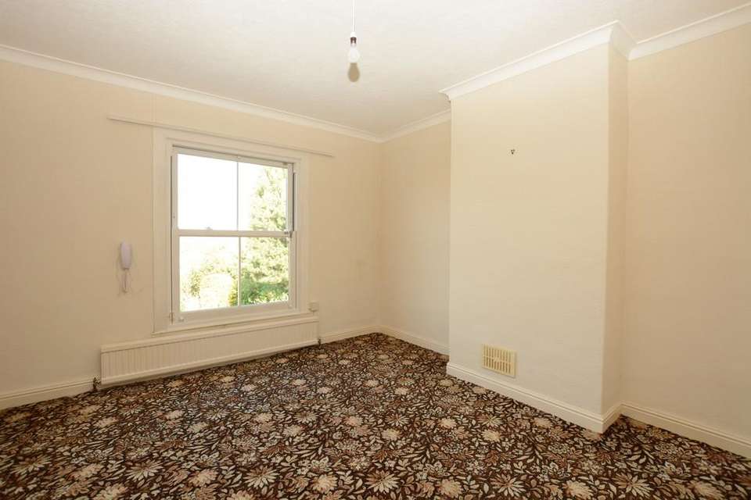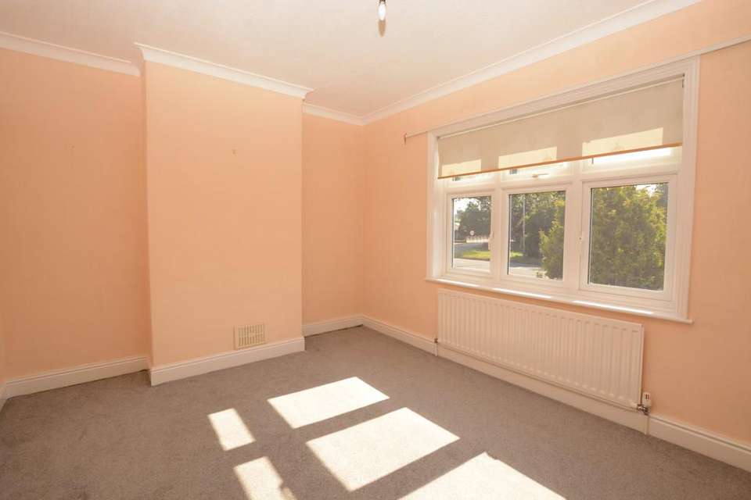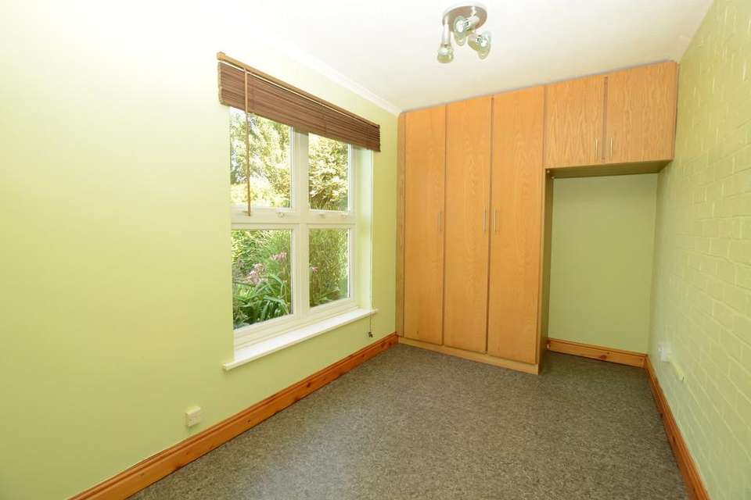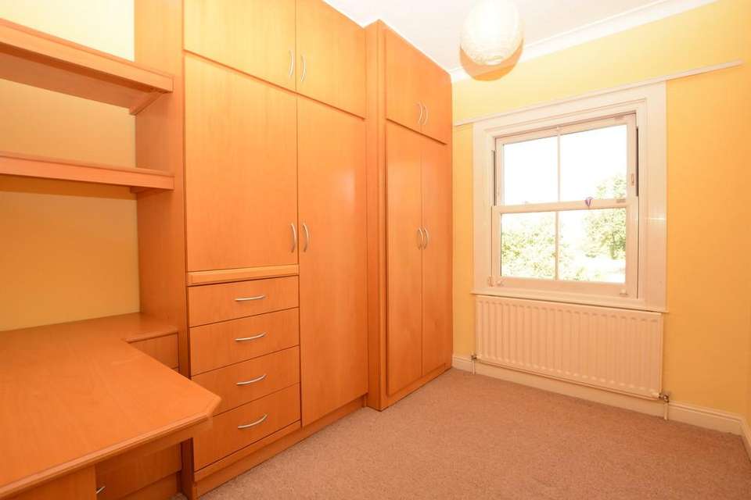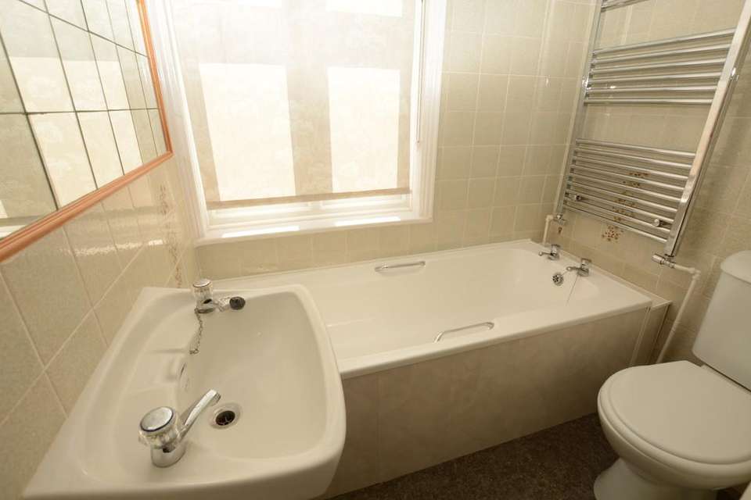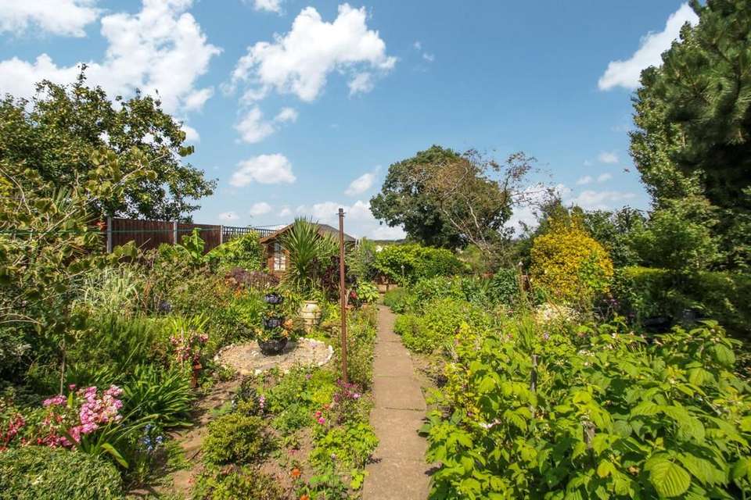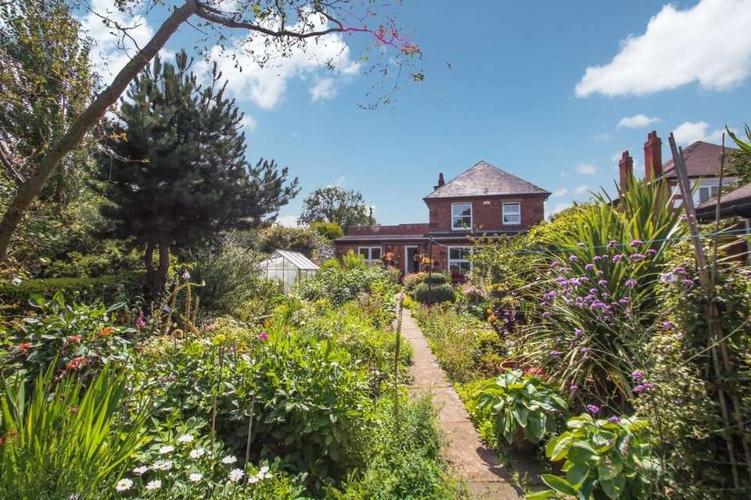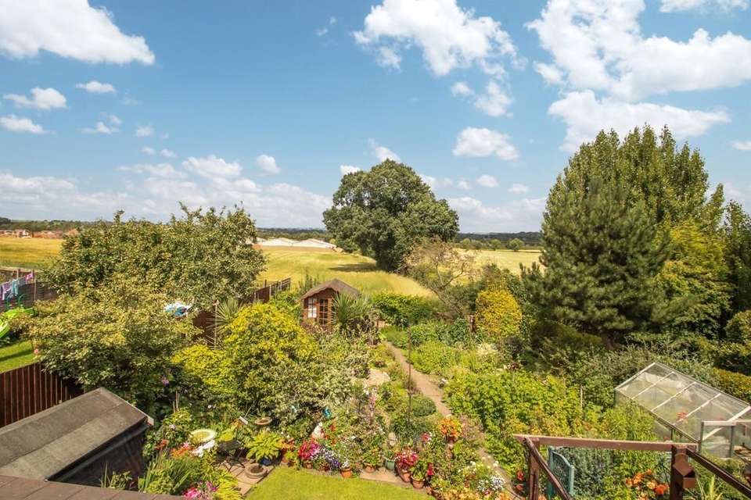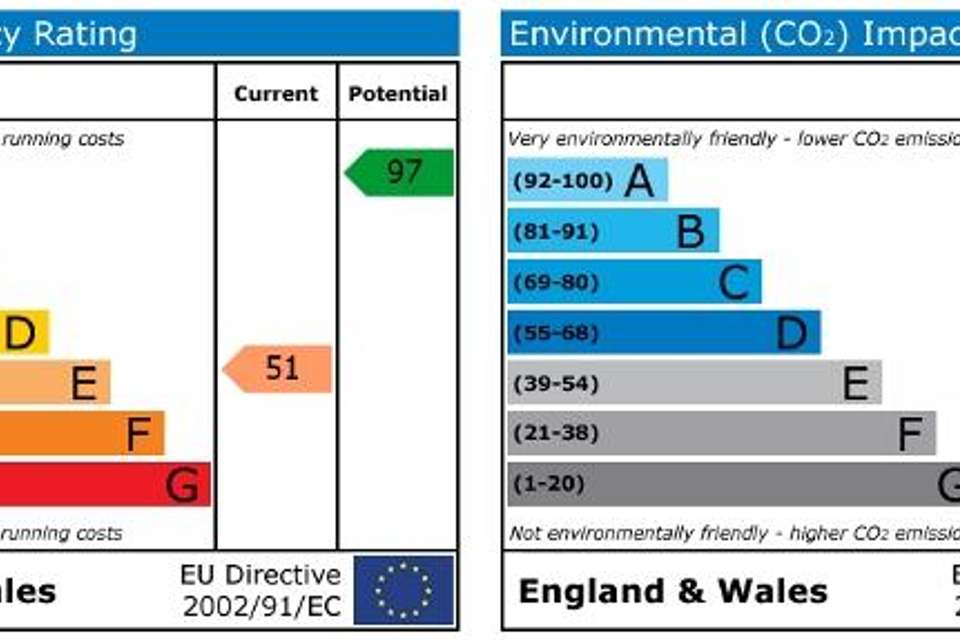3 bedroom detached house to rent
Watling Street, Grendondetached house
bedrooms
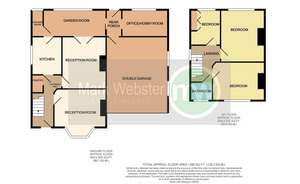
Property photos

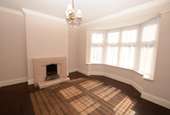
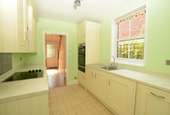
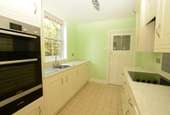
+11
Property description
RECEPTION HALL Having an opaque double glazed entrance door, single panelled radiator, tiled floor, stairs leading off to the first floor landing, door to a useful under stairs storage cupboard, door to a shelved pantry and doors leading off to...
FRONT RECEPTION ROOM 13' 2" x 9' 9" plus bay window (4.01m x 2.97m) Double glazed bay window to front aspect, tiled open fireplace, double panelled radiator and attractive plaster coving to ceiling cornices.
REAR RECEPTION ROOM Feature fireplace, exposed varnished floorboards, single panelled radiator, attractive plaster coving to ceiling cornices and double opening glazed doors to the garden room.
KITCHEN 9' 7" x 7' 8" (2.92m x 2.34m) Double glazed window to side aspect, double panelled radiator, tiled floor, wide range of base and eye level units, tall unit housing the stainless steel 'Bosch' double oven with warming drawer, roll edge work surfaces, stainless steel sink, built in fridge, integrated washing machine and slim line dishwasher, inset ceramic hob with extractor hood above, tiled splash back areas and a door to the garden room.
GARDEN ROOM 16' 3" x 6' 9" (4.95m x 2.06m) Double glazed window to rear aspect enjoying the delightful rear garden, two double panelled radiators, sliding door to the rear porch area and a door to the ground floor shower room.
SHOWER ROOM 6' 9" x 2' 9" (2.06m x 0.84m) Opaque double glazed window to rear aspect, tiled walls and floor, low level WC, wash basin and a tiled shower cubicle having a chrome mixer style shower.
REAR PORCH 6' 9" x 3' 10" (2.06m x 1.17m) Having a double glazed door leading out to the rear garden, tiled floor, single panelled radiator, door to the garage and access to...
OFFICE/HOBBY ROOM 11' 7" x 6' 9" (3.53m x 2.06m) Double glazed window to rear aspect, fitted wardrobe/storage cupboard and a double panelled radiator.
FIRST FLOOR LANDING Having a sash style double glazed window to side aspect, attractive plaster coving to ceiling cornices and doors leading off to..
BEDROOM ONE 13' 2" x 11' 2" (4.01m x 3.4m) Sash style double glazed window to rear aspect, double panelled radiator and coving to ceiling cornices.
BEDROOM TWO 13' 2" x 9' 10" (4.01m x 3m) Double glazed window to front aspect, single panelled radiator and coving to ceiling cornices.
BEDROOM THREE 8' 10" x 8' 0" (2.69m x 2.44m) Sash style double glazed window to rear aspect, single panelled radiator, useful wardrobe/storage cupboard and access to the roof storage space.
BATHROOM 5' 9" x 4' 5" (1.75m x 1.35m) Double glazed window to front aspect, chrome towel radiator, low level WC, pedestal wash hand basin, bath and tiled walls.
TO THE EXTERIOR The property stands in delightful mature gardens with the front benefiting from a large driveway providing ample off road parking and access to the double garage. The rear garden is an excellent size having a paved patio, timber storage shed, summerhouse and a greenhouse.
DOUBLE GARAGE 19' 2" x 16' 1" (5.84m x 4.9m) Having an up and over electrically operated door, two opaque double glazed windows to side aspect, power and light.
No fees apply but a holding deposit of £230 is required to secure this property.
We are part of the Property Ombudsman redress scheme and are NALS and a registered SAFEagent
FRONT RECEPTION ROOM 13' 2" x 9' 9" plus bay window (4.01m x 2.97m) Double glazed bay window to front aspect, tiled open fireplace, double panelled radiator and attractive plaster coving to ceiling cornices.
REAR RECEPTION ROOM Feature fireplace, exposed varnished floorboards, single panelled radiator, attractive plaster coving to ceiling cornices and double opening glazed doors to the garden room.
KITCHEN 9' 7" x 7' 8" (2.92m x 2.34m) Double glazed window to side aspect, double panelled radiator, tiled floor, wide range of base and eye level units, tall unit housing the stainless steel 'Bosch' double oven with warming drawer, roll edge work surfaces, stainless steel sink, built in fridge, integrated washing machine and slim line dishwasher, inset ceramic hob with extractor hood above, tiled splash back areas and a door to the garden room.
GARDEN ROOM 16' 3" x 6' 9" (4.95m x 2.06m) Double glazed window to rear aspect enjoying the delightful rear garden, two double panelled radiators, sliding door to the rear porch area and a door to the ground floor shower room.
SHOWER ROOM 6' 9" x 2' 9" (2.06m x 0.84m) Opaque double glazed window to rear aspect, tiled walls and floor, low level WC, wash basin and a tiled shower cubicle having a chrome mixer style shower.
REAR PORCH 6' 9" x 3' 10" (2.06m x 1.17m) Having a double glazed door leading out to the rear garden, tiled floor, single panelled radiator, door to the garage and access to...
OFFICE/HOBBY ROOM 11' 7" x 6' 9" (3.53m x 2.06m) Double glazed window to rear aspect, fitted wardrobe/storage cupboard and a double panelled radiator.
FIRST FLOOR LANDING Having a sash style double glazed window to side aspect, attractive plaster coving to ceiling cornices and doors leading off to..
BEDROOM ONE 13' 2" x 11' 2" (4.01m x 3.4m) Sash style double glazed window to rear aspect, double panelled radiator and coving to ceiling cornices.
BEDROOM TWO 13' 2" x 9' 10" (4.01m x 3m) Double glazed window to front aspect, single panelled radiator and coving to ceiling cornices.
BEDROOM THREE 8' 10" x 8' 0" (2.69m x 2.44m) Sash style double glazed window to rear aspect, single panelled radiator, useful wardrobe/storage cupboard and access to the roof storage space.
BATHROOM 5' 9" x 4' 5" (1.75m x 1.35m) Double glazed window to front aspect, chrome towel radiator, low level WC, pedestal wash hand basin, bath and tiled walls.
TO THE EXTERIOR The property stands in delightful mature gardens with the front benefiting from a large driveway providing ample off road parking and access to the double garage. The rear garden is an excellent size having a paved patio, timber storage shed, summerhouse and a greenhouse.
DOUBLE GARAGE 19' 2" x 16' 1" (5.84m x 4.9m) Having an up and over electrically operated door, two opaque double glazed windows to side aspect, power and light.
No fees apply but a holding deposit of £230 is required to secure this property.
We are part of the Property Ombudsman redress scheme and are NALS and a registered SAFEagent
Council tax
First listed
Over a month agoEnergy Performance Certificate
Watling Street, Grendon
Watling Street, Grendon - Streetview
DISCLAIMER: Property descriptions and related information displayed on this page are marketing materials provided by Mark Webster Estate Agents - Atherstone. Placebuzz does not warrant or accept any responsibility for the accuracy or completeness of the property descriptions or related information provided here and they do not constitute property particulars. Please contact Mark Webster Estate Agents - Atherstone for full details and further information.





