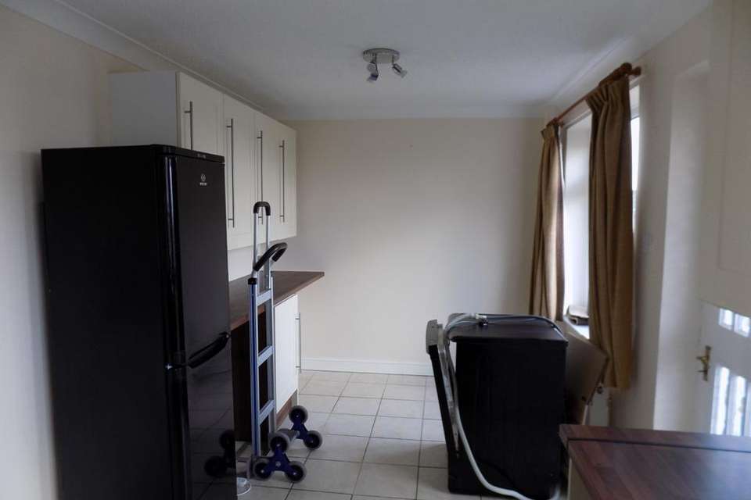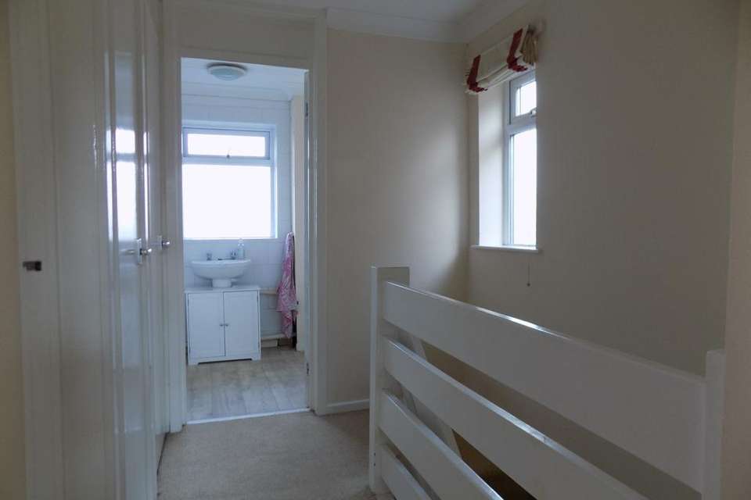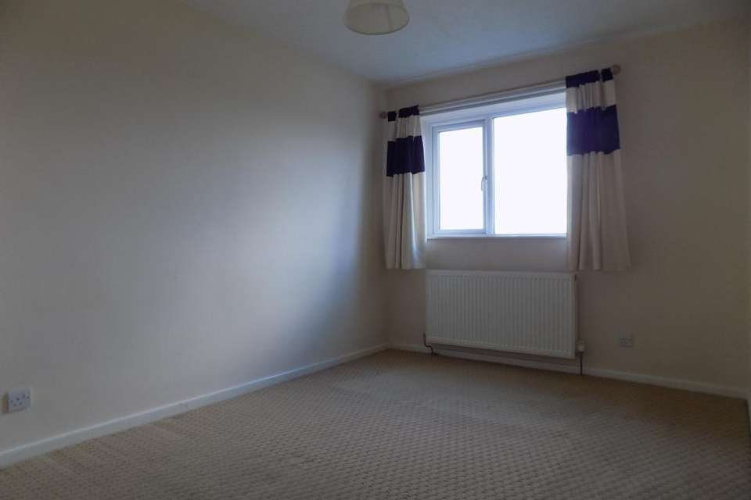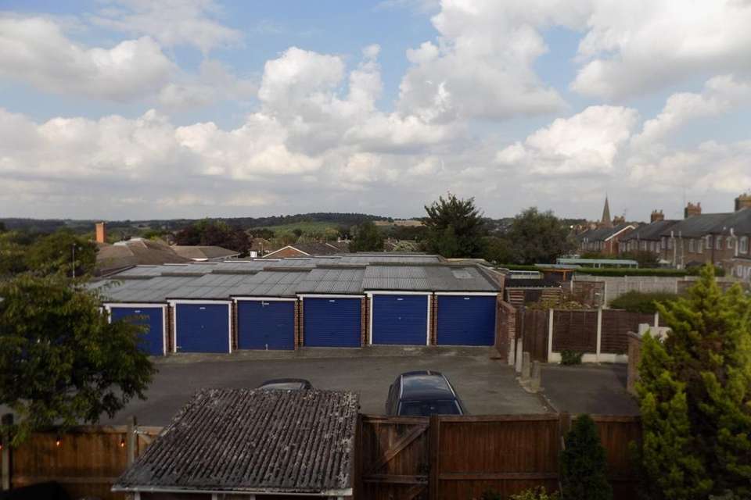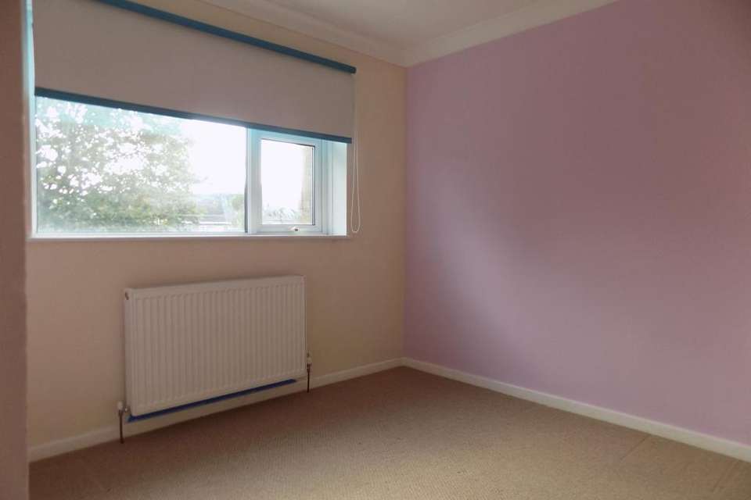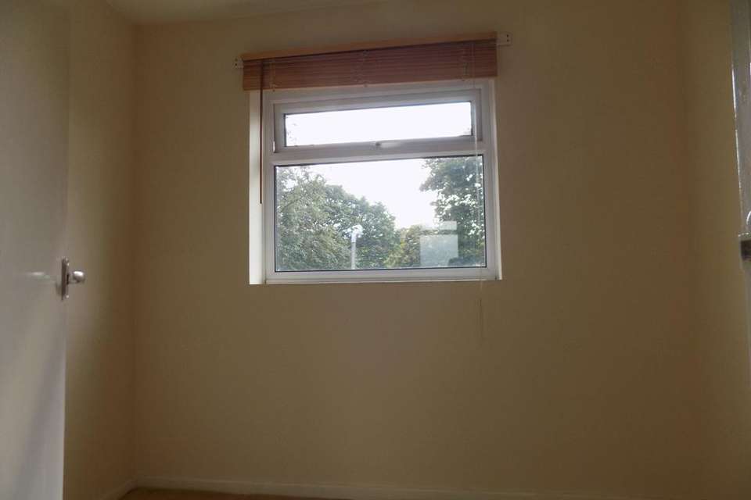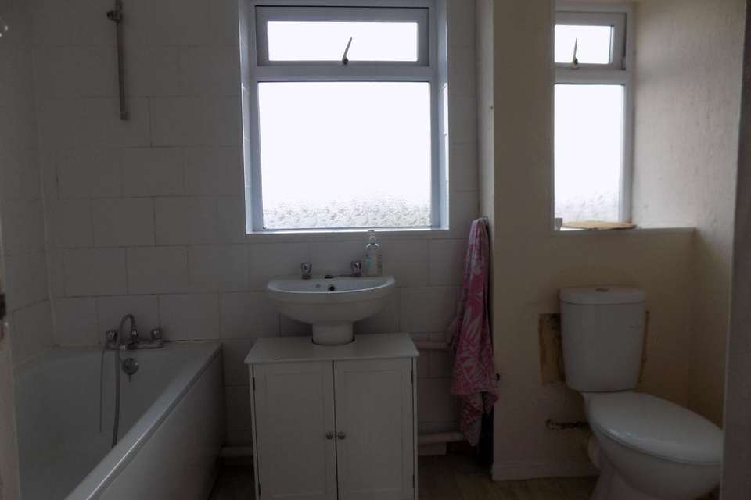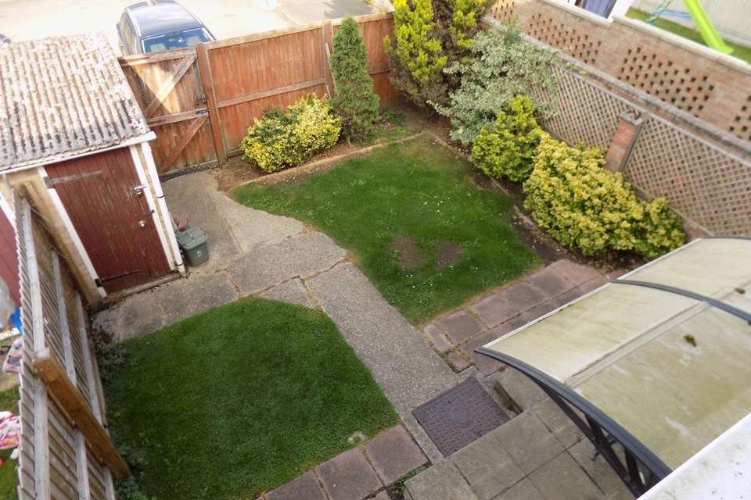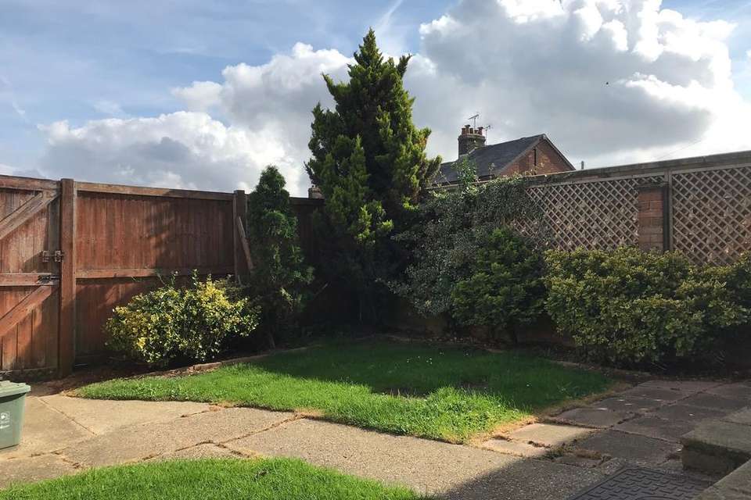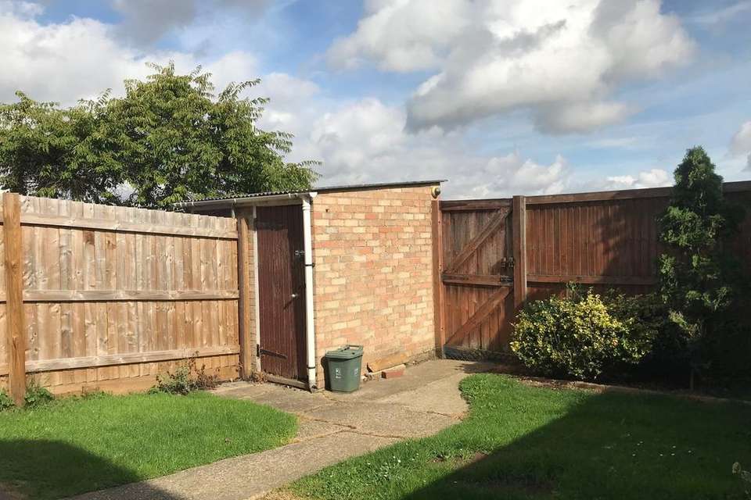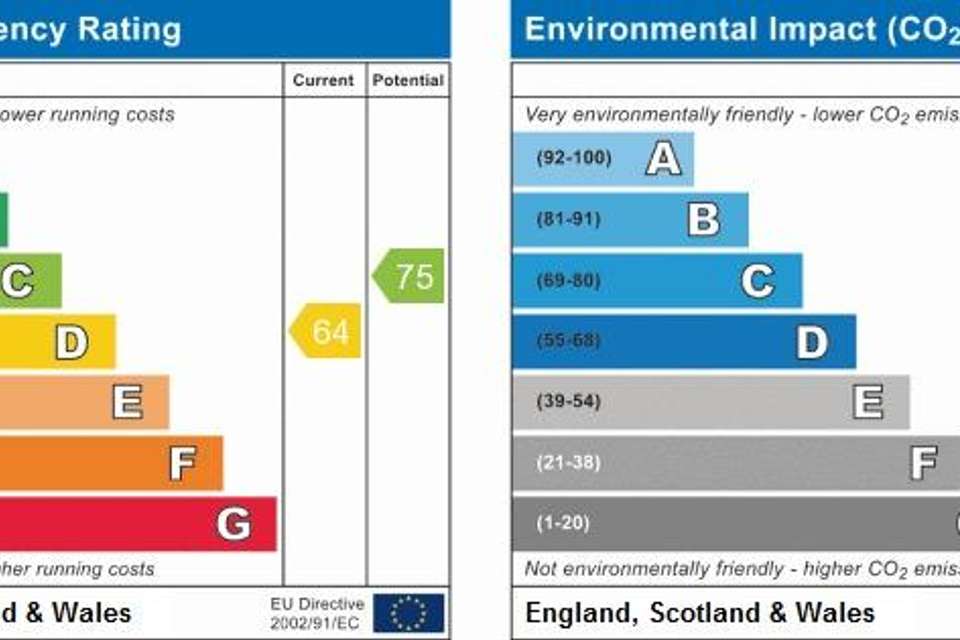3 bedroom end of terrace house to rent
Spansey Court, Halstead CO9terraced house
bedrooms
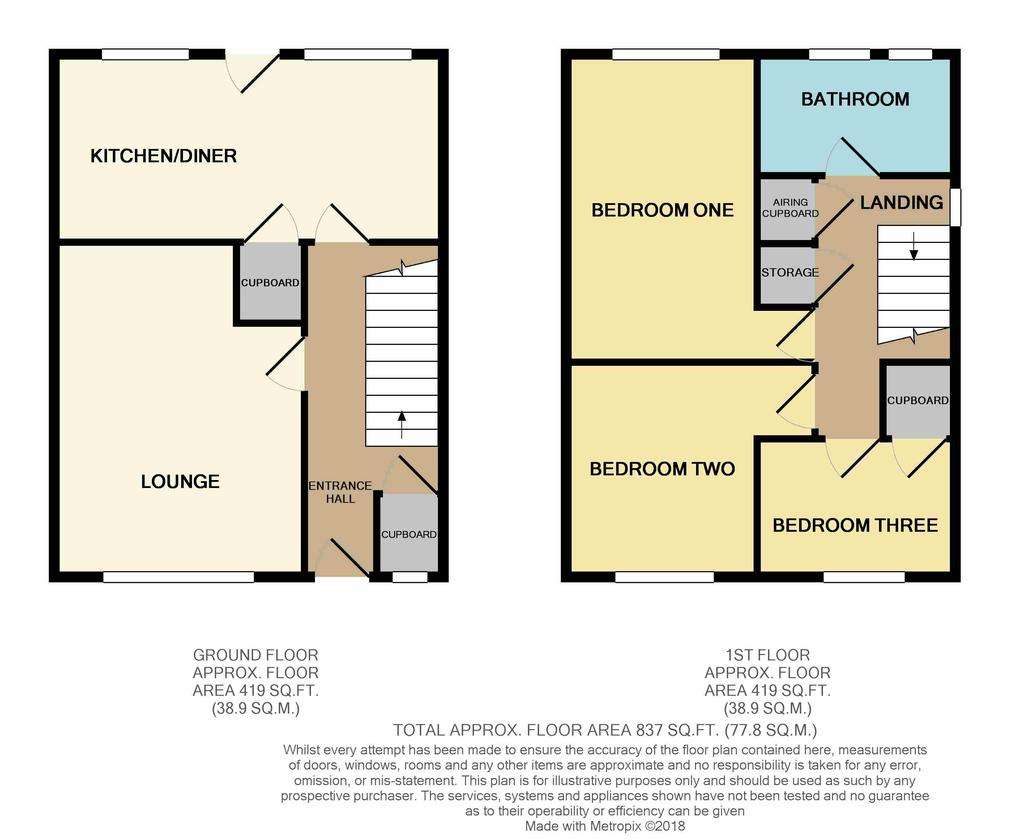
Property photos

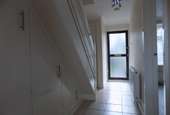
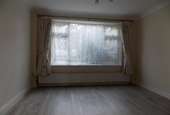
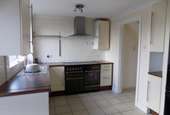
+11
Property description
MARQUIS ESTATES are pleased to offer to the rental market this three-bedroom family house, featuring a sitting room to the front, separate dining room opening onto the kitchen at the rear, first floor bathroom with electric shower over the bath. The rear garden measures 35ft in length and is designed to be low maintenance. Viewing is advised as the property is available early October 2021.The accommodation comprisesDouble glazed entrance door opens to:-ENTRANCE HALL 15’2” in length (4.62m). Textured ceiling and coved cornice, staircase to the first floor with built-in cupboards beneath, ceramic tiled floor, DOUBLE RADIATOR and power point. Door to useful storage cupboard with window to the front elevation. Opening to sitting room and door to kitchen.SITTING ROOM 14’8” x 11’5” (4.47m x 3.47m). Textured ceiling and coved cornice, wide uPVC double window to the front elevation with DOUBLE RADIATOR beneath, television aerial lead, and cable from the external satellite, power points, and fitted carpet.KITCHEN 17’8” x 8’6” (5.38m x 2.59m). Textured ceiling and coved cornice, two uPVC double glazed windows to the rear elevation overlooking the garden, stainless steel sink unit inset work surface, cupboard beneath are finished with Shaker style door front with brushed steel handles. Space for dishwasher and washing machine side-by-side. Turning work surface with further cupboards below and a Range cooker with two ovens, grill, four gas burners, plate warmer and electric hot plate. Tiled wall with wide stainless steel chimney extractor fan with arc glass steam deflector. Two wall cabinets, two built-in cupboards, power points and ceramic tiled floor. Space for table and chairs to one end of the room with further fitted wall storage cabinets with work surface beneath and recess for stools. Door to the garden.FIRST FLOOR LANDING Textured ceiling and coved cornice, triple cluster light fitting, hatch to the loft space, door opens to a boiler cupboard, linen cupboard, three bedrooms, and bathroom.BEDROOM ONE 13’11” x 8’8” (4.24m x 2.64m). Door recess 2’7” (0.78m). Textured ceiling, window to the rear aspect with distant hillside views across rooftops, DOUBLE RADIATOR, fitted carpet, and power points.BEDROOM TWO 9’4” x 8’9” (2.84m x 2.66m). Textured ceiling and coved cornice, uPVC double glazed window to the front aspect with DOUBLE RADIATOR beneath, fitted carpet, power points and door recess 2’6” (0.76m).BEDROOM THREE 8’7” x 6’3” (2.61m x 1.90m). Textured ceiling, uPVC double glazed window to the front aspect, DOUBLE RADIATOR, fitted carpet, and power points. Door opens to a useful storage cupboard.BATHROOM 8’7” x 5’6” (2.61m x 1.67m). The suite comprises bath with brass mixer taps incorporating a shower attachment, bi-fold bath side screen, wash hand basin with brass taps and storage cupboard below, close-coupled WC. Textured ceiling and coved cornice, two frosted uPVC double glazed windows to the rear aspect, wall tiling, chrome towel rail and a wood laminate floor.OUTSIDEThe front and side boundaries are defined by picket fencing, a wooden gate opens to a concrete pathway which leads straight to the front door with storm porch over, the pathway is flanked by grass with a deep shrub border below the front window.OUTSIDEThe rear garden measures 18’11” x 20’8” (2.76m x 6.29m) and is defined by brick walling to one side with panelled fencing to the opposite side and rear boundary, gate leads to the rear parking area. The garden is laid to grass with concrete pathway leading to the rear gate and a brick store in the far corner. Planted shrub borders to side and rear. Outside water tap.DIRECTIONS Applicants are asked to leave MARQUIS ESTATES and continue down the High Street through Bridge Street and into Trinity Street. Applicants are asked to turn right into Chapel Hill and then left into Windmill Road. Applicants should proceed up Windmill Road and Spansey Court is situated on the right hand side at the top of the hill.VIEWING : By strict appointment with Sole Agents MARQUIS ESTATESThe Landlord has agreed that these particulars are a correct and accurate description of the property. Measurements are taken manually and whilst we endeavour to take every care with their accuracy, they must be considered approximate.
Council tax
First listed
Over a month agoEnergy Performance Certificate
Spansey Court, Halstead CO9
Spansey Court, Halstead CO9 - Streetview
DISCLAIMER: Property descriptions and related information displayed on this page are marketing materials provided by Marquis Estates - St Andrews Cottage. Placebuzz does not warrant or accept any responsibility for the accuracy or completeness of the property descriptions or related information provided here and they do not constitute property particulars. Please contact Marquis Estates - St Andrews Cottage for full details and further information.





