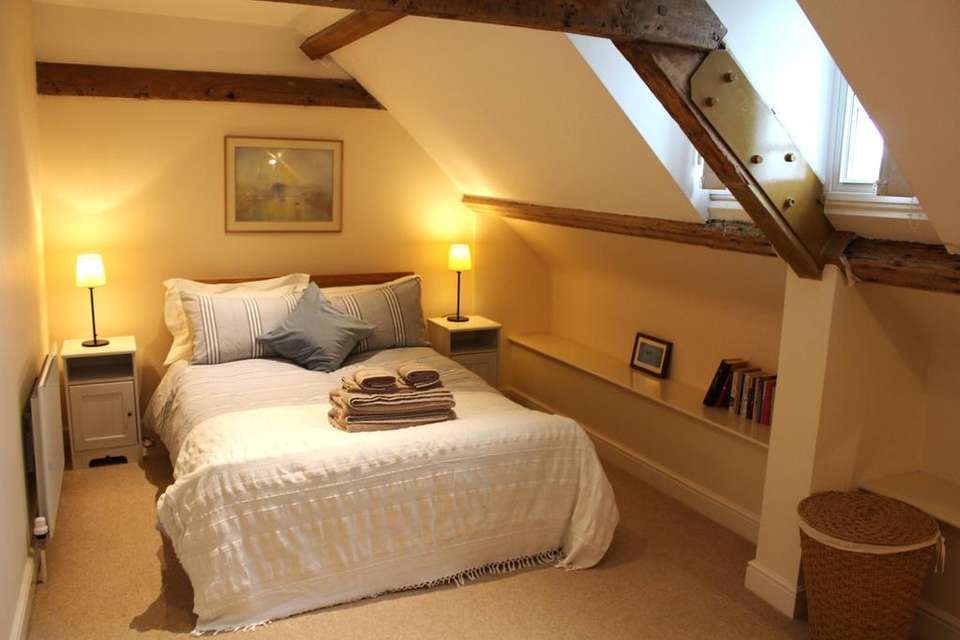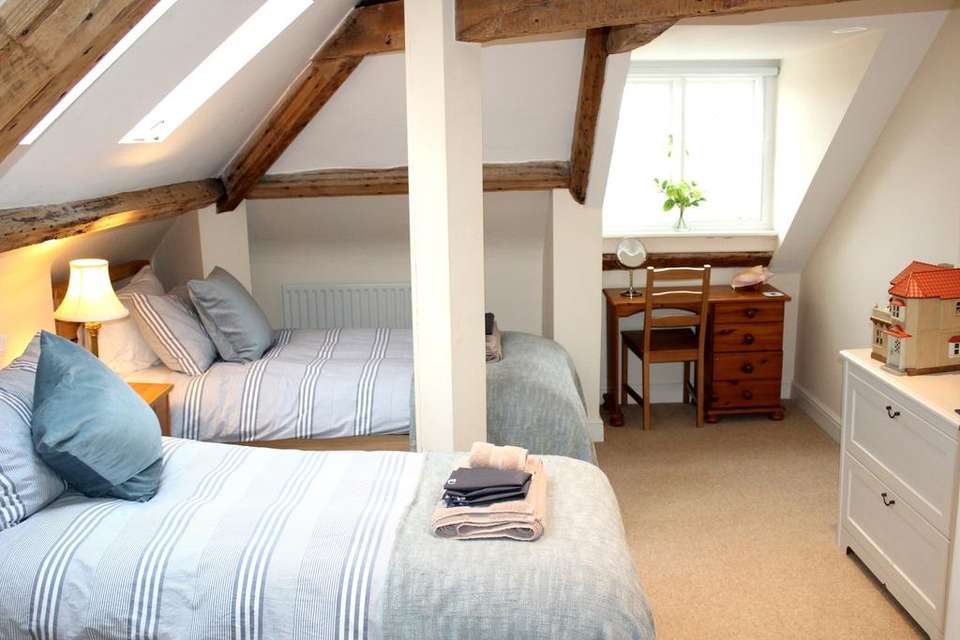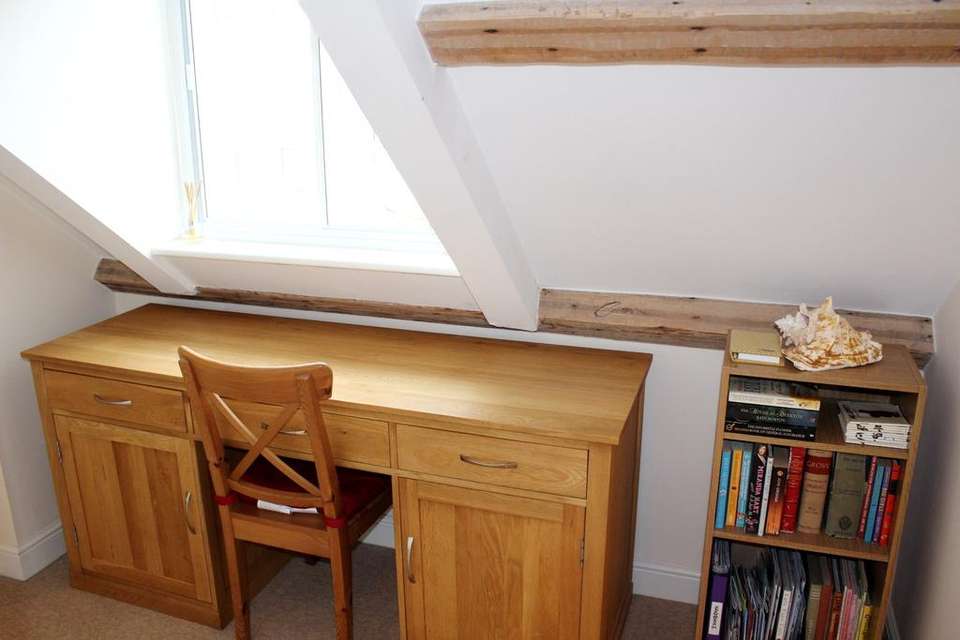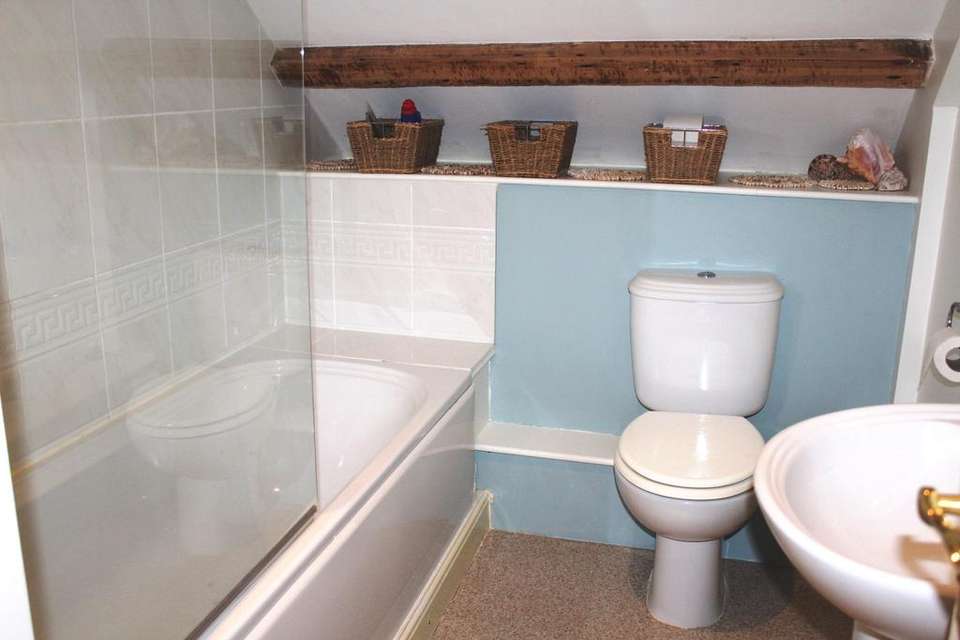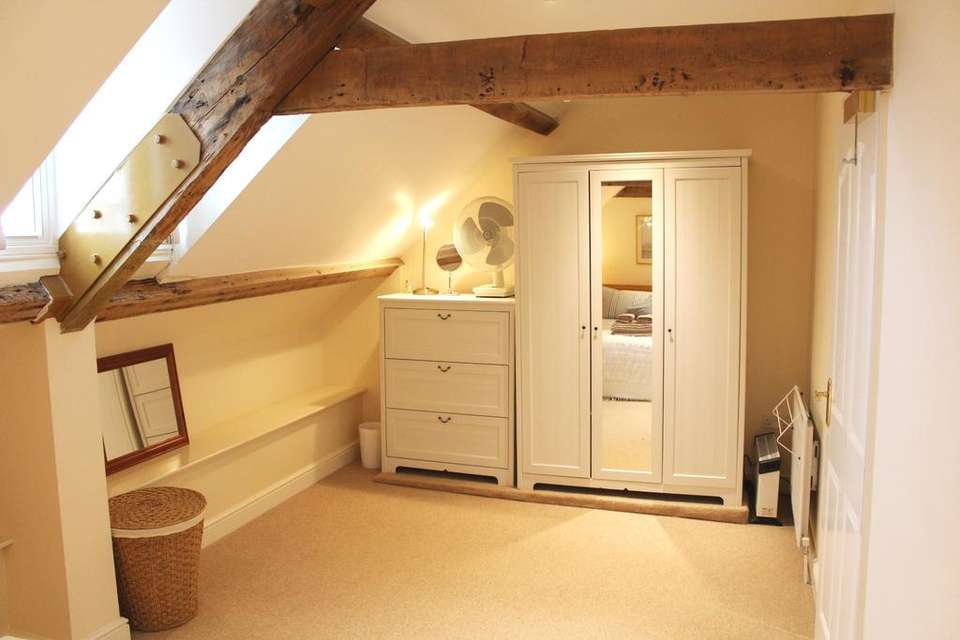2 bedroom flat to rent
STARCROSSflat
bedrooms
Property photos
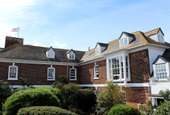
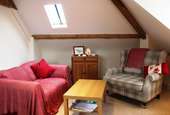
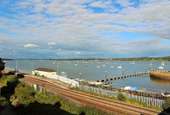
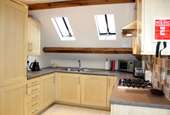
+5
Property description
This spacious executive apartment occupies the top floor of the beautiful period building, the Courtenay Arms. With sloping ceilings and exposed timber beams this property has great character, enjoying fabulous uninterrupted sea views across the River Exe towards Exmouth and Lympstone. Featuring a fully fitted kitchen with integrated appliances, living room with views across the river and spacious hallway with study space. The property is furnished with two bedrooms, one double and twin and bathroom. Double and secondary glazing and gas central heating are installed. Allocated parking space in private car park. EPC rating D. Pets considered by application. Ideally suited for access to natural beauty places nearby, local amenities and easy commute to the cathedral city of Exeter. Viewings highly recommended.
Short Let 6 months
Entrance
Communal entrance with stairs to second floor.
Hallway
Exposed beams & timbers. Secure telephone door entry system. Storage cupboard with electric consumer unit. Double glazed timber framed window with secondary glazing and wonderful views. Roof window. Heating thermostat control panel. Study area. Two radiators.
Living Room
16'10 (5.13m) x 12' (3.65m) Max - Restricted Height.. Triple aspect room enjoying uninterrupted sea views. Exposed timber beams. Recessed ceiling lights. Double glazed timber framed windows with secondary glazing. Roof windows with brass screw jack winders. Two double radiators. Sofa suite, coffee table, dining table and chairs. TV
Kitchen
16'3 (4.95m) Max Into Recess. x 8'9 (2.66m). Range of light wood effect wall and base units with granite effect work surfaces. Stainless steel sink and drainer with mono mixer tap. Electric double oven with 4 ring gas hob and extractor hood. Integrated tall fridge freezer, integrated NEFF dishwasher and integrated washing machine. Double radiator. Two velux windows with brass screw jack winders. Exposed beams and timbers. Ceiling lights. Extractor fan. Tiling to splash back areas. Vinyl flooring.
Bedroom 1
18'4 (5.58m) x 10'4 (3.15m) max - restricted height. Recessed ceiling lights. Two radiators. Exposed beams & timbers. Two double glazed roof windows with vertical blinds. Double bed, wardrobes and matching bedside tables and chest of draws.
Bedroom 2
18' (5.48m) x 11'5 (3.48m) max - restricted height. Twin room with beds, chest of draws and desk. Recessed ceiling lights. Two radiators. Exposed beams & timbers. Timber framed double glazed window with secondary glazing. Two double glazed roof windows.
Bathroom
Wall mounted gas boiler. Recessed ceiling lights. Panel bath with mixer shower and glazed shower screen, pedestal basin and close coupled wc. White tiling to splash back surround. Heated towel radiator. Mirror cabinet. Extractor fan. Vinyl flooring.
Communal Garden
Shared garden area with seating.
Parking Space
There is an allocated parking space & visitors parking available.
Sea Views
Short Let 6 months
Entrance
Communal entrance with stairs to second floor.
Hallway
Exposed beams & timbers. Secure telephone door entry system. Storage cupboard with electric consumer unit. Double glazed timber framed window with secondary glazing and wonderful views. Roof window. Heating thermostat control panel. Study area. Two radiators.
Living Room
16'10 (5.13m) x 12' (3.65m) Max - Restricted Height.. Triple aspect room enjoying uninterrupted sea views. Exposed timber beams. Recessed ceiling lights. Double glazed timber framed windows with secondary glazing. Roof windows with brass screw jack winders. Two double radiators. Sofa suite, coffee table, dining table and chairs. TV
Kitchen
16'3 (4.95m) Max Into Recess. x 8'9 (2.66m). Range of light wood effect wall and base units with granite effect work surfaces. Stainless steel sink and drainer with mono mixer tap. Electric double oven with 4 ring gas hob and extractor hood. Integrated tall fridge freezer, integrated NEFF dishwasher and integrated washing machine. Double radiator. Two velux windows with brass screw jack winders. Exposed beams and timbers. Ceiling lights. Extractor fan. Tiling to splash back areas. Vinyl flooring.
Bedroom 1
18'4 (5.58m) x 10'4 (3.15m) max - restricted height. Recessed ceiling lights. Two radiators. Exposed beams & timbers. Two double glazed roof windows with vertical blinds. Double bed, wardrobes and matching bedside tables and chest of draws.
Bedroom 2
18' (5.48m) x 11'5 (3.48m) max - restricted height. Twin room with beds, chest of draws and desk. Recessed ceiling lights. Two radiators. Exposed beams & timbers. Timber framed double glazed window with secondary glazing. Two double glazed roof windows.
Bathroom
Wall mounted gas boiler. Recessed ceiling lights. Panel bath with mixer shower and glazed shower screen, pedestal basin and close coupled wc. White tiling to splash back surround. Heated towel radiator. Mirror cabinet. Extractor fan. Vinyl flooring.
Communal Garden
Shared garden area with seating.
Parking Space
There is an allocated parking space & visitors parking available.
Sea Views
Council tax
First listed
Over a month agoSTARCROSS
STARCROSS - Streetview
DISCLAIMER: Property descriptions and related information displayed on this page are marketing materials provided by Underhills - Dawlish. Placebuzz does not warrant or accept any responsibility for the accuracy or completeness of the property descriptions or related information provided here and they do not constitute property particulars. Please contact Underhills - Dawlish for full details and further information.





