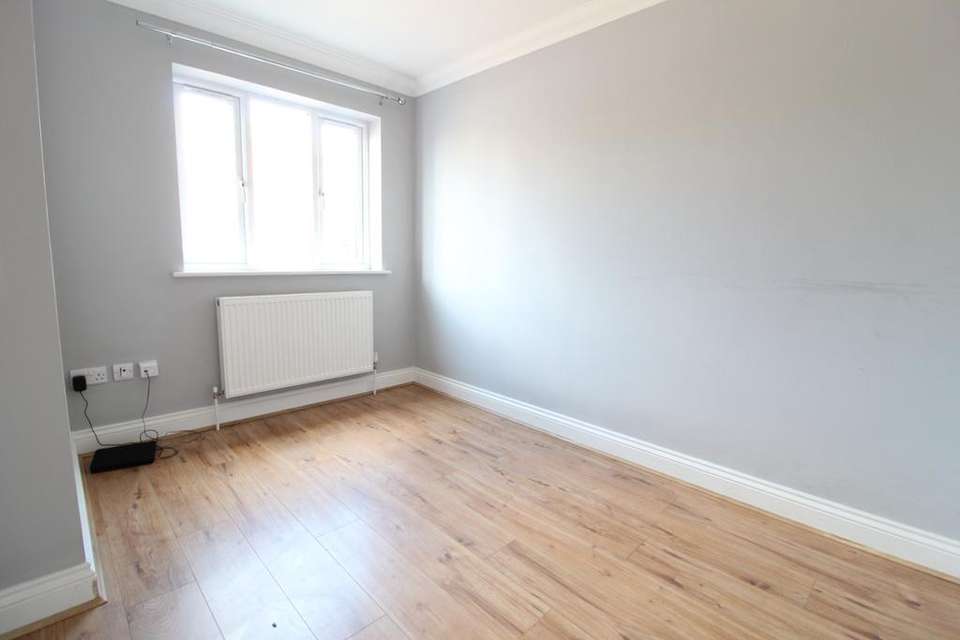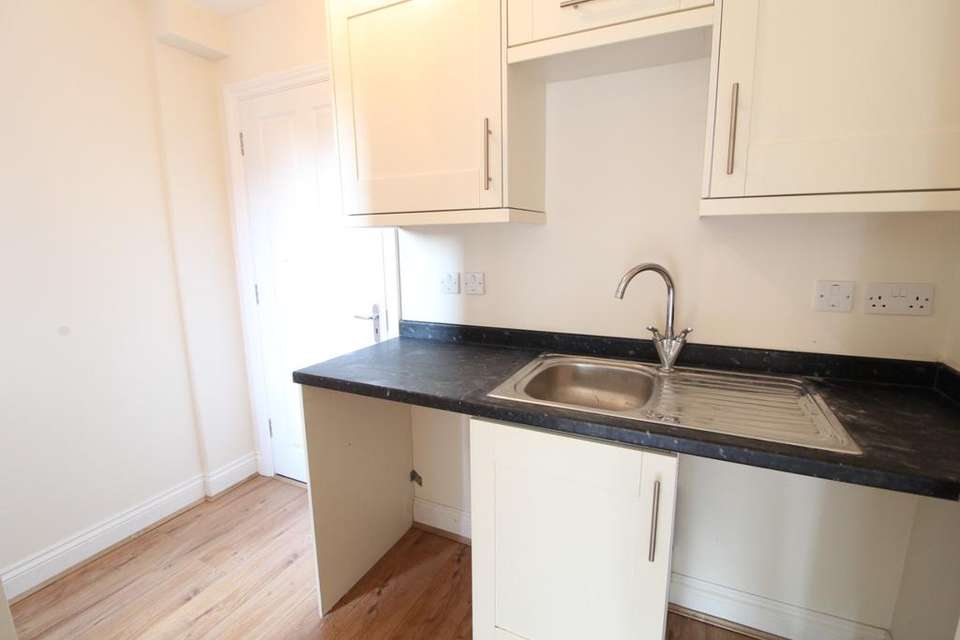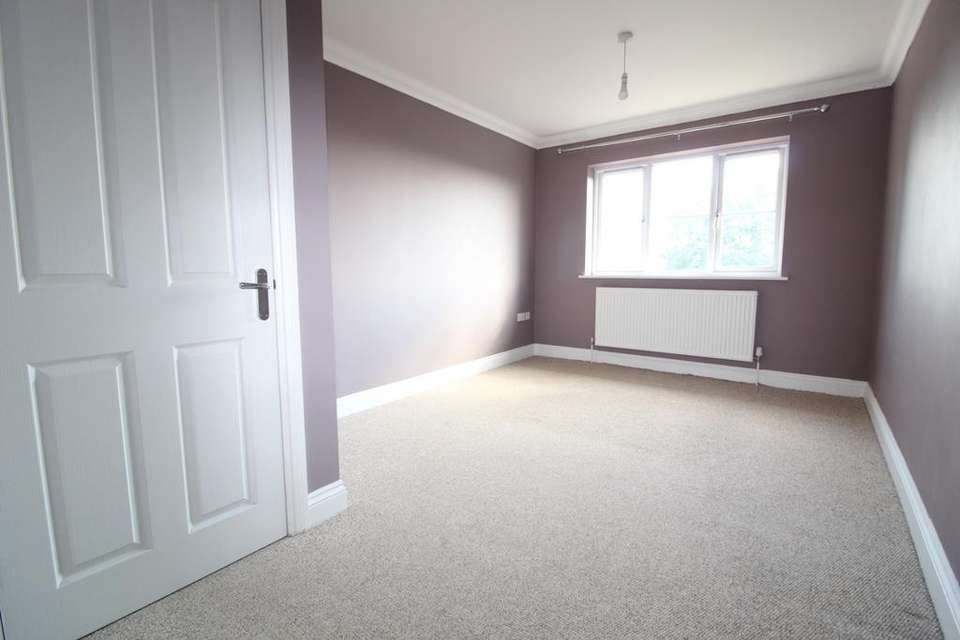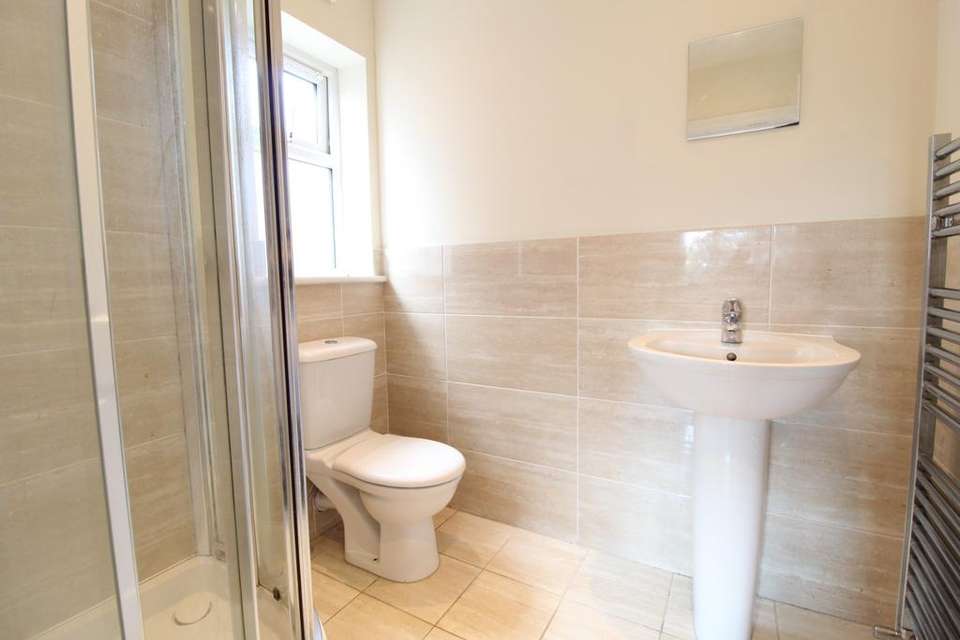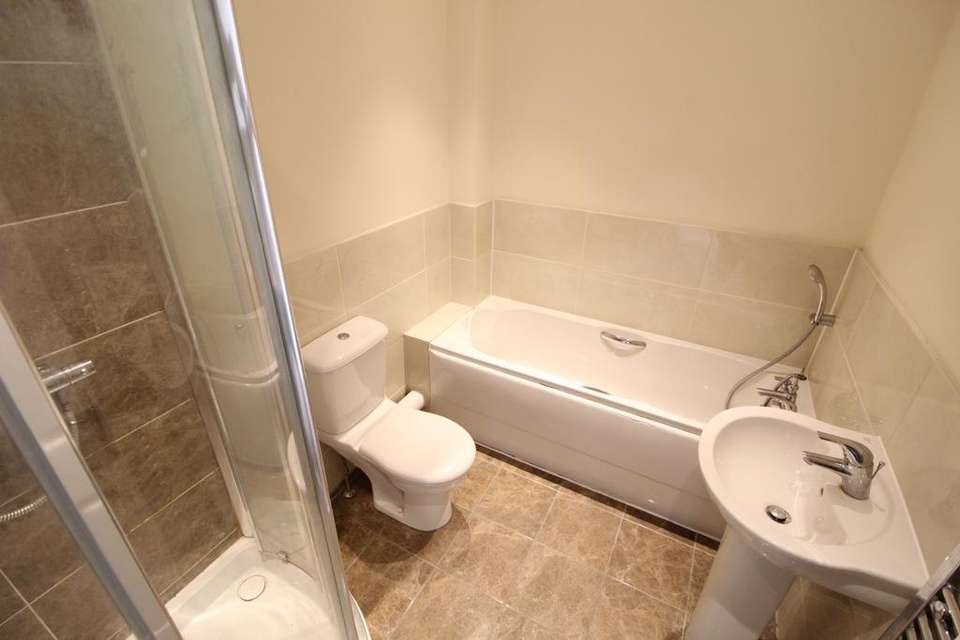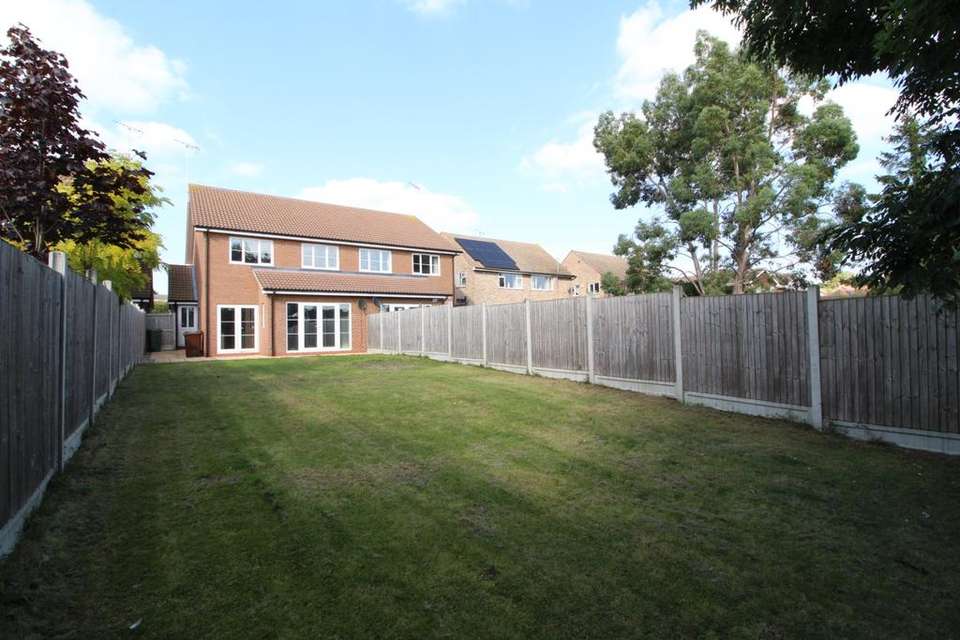5 bedroom semi-detached house to rent
Oakfield Road, Benfleet, Essexsemi-detached house
bedrooms
Property photos
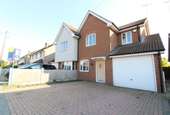
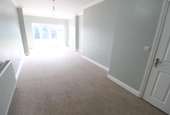

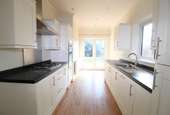
+8
Property description
This is a four/five bedroom semi-detached house in South Benfleet close to local amenities. The property offers a large lounge/diner, modern fully fitted kitchen with breakfast area and utility room, a downstairs cloakroom, a modern family bathroom, en-suite to master, off street parking & garage. Available mid November.
/ Lounge/Diner 28'6 x 11'9/ Kitchen/Breakfast Room 16'7 x 8'2 With Utility Room/ Ground Floor Study/Bedroom Five 11'0 x 8'5/ Ground Floor Cloakroom/ Master Bedroom 16'2 x 9'7 With En-Suite/ Bedroom Two 12'6 x 13'3/ Bedroom Three 14'8 x 8'6/ Bedroom Four 8'3 x 11'1/ Four Piece Bathroom Suite / Good Size Rear Garden/ Garage/ Off Street Parking/ EPC Band B/ Available Mid November
Lounge/Diner \28'6 x 11'9A large lounge/diner providing plenty of living space. With carpet laid to the flooring and smooth neutral painted walls and ceiling. There are double glazed patio doors opening out on to the patio and rear garden.
Kitchen/Breakfast Room With Utility Room \16'7 x 8'2A modern kitchen with an abundance of base and eye level cream units providing plenty of storage. There is a dark worktop, integrated appliances including oven, hob, extractor, fridge and freezer, A stainless steel sink and drainer sit below a double glazed window offering natural light. Double glazed patio doors situated in the breakfast area, lead into the rear garden.
Ground Floor Study/Bedroom Five \11'0 x 8'5A ground floor room suitable as a double bedroom or study/playroom. With neutral carpet laid to the flooring and smooth neutral painted walls and ceiling. A double glazed window overlooks the front of the property.
Ground Floor Cloakroom \Positioned off of the hallway is the downstairs W/C offering a sink basin and toilet.
Master Bedroom With En-Suite \16'2 x 9'7A double bedroom with en-suite bathroom offering carpet laid to the flooring and smooth neutral painted walls and ceiling.
Bedroom Two \12'6 x 13'3A further double bedroom with carpet laid to the flooring and smooth neutral painted walls and ceiling.
Bedroom Three \14'8 x 8'6A third double bedroom with carpet laid to the flooring and smooth neutral painted walls and ceiling.
Bedroom Four \8'3 x 11'1A single bedroom with carpet laid to the flooring and smooth neutral painted walls and ceiling. There is a double glazed window overlooking the rear garden.
Four Piece Bathroom Suite \A modern four piece bathroom suite including a sink basin, toilet, shower cubicle and bath with shower attachment. The flooring is tiled as are half the walls with smooth painted neutral painted walls above.
Rear Garden \A generous size rear garden with laid lawn and flower beds at the end. There is a patio area at the rear of the property.
Garage \A single garage with up and over door, also accessibly from an internal door opening on to the hallway.
Off Street Parking \A driveway is available for two vehicles.
Available Mid November \ Full Referencing Required \ EPC Band B \
/ Lounge/Diner 28'6 x 11'9/ Kitchen/Breakfast Room 16'7 x 8'2 With Utility Room/ Ground Floor Study/Bedroom Five 11'0 x 8'5/ Ground Floor Cloakroom/ Master Bedroom 16'2 x 9'7 With En-Suite/ Bedroom Two 12'6 x 13'3/ Bedroom Three 14'8 x 8'6/ Bedroom Four 8'3 x 11'1/ Four Piece Bathroom Suite / Good Size Rear Garden/ Garage/ Off Street Parking/ EPC Band B/ Available Mid November
Lounge/Diner \28'6 x 11'9A large lounge/diner providing plenty of living space. With carpet laid to the flooring and smooth neutral painted walls and ceiling. There are double glazed patio doors opening out on to the patio and rear garden.
Kitchen/Breakfast Room With Utility Room \16'7 x 8'2A modern kitchen with an abundance of base and eye level cream units providing plenty of storage. There is a dark worktop, integrated appliances including oven, hob, extractor, fridge and freezer, A stainless steel sink and drainer sit below a double glazed window offering natural light. Double glazed patio doors situated in the breakfast area, lead into the rear garden.
Ground Floor Study/Bedroom Five \11'0 x 8'5A ground floor room suitable as a double bedroom or study/playroom. With neutral carpet laid to the flooring and smooth neutral painted walls and ceiling. A double glazed window overlooks the front of the property.
Ground Floor Cloakroom \Positioned off of the hallway is the downstairs W/C offering a sink basin and toilet.
Master Bedroom With En-Suite \16'2 x 9'7A double bedroom with en-suite bathroom offering carpet laid to the flooring and smooth neutral painted walls and ceiling.
Bedroom Two \12'6 x 13'3A further double bedroom with carpet laid to the flooring and smooth neutral painted walls and ceiling.
Bedroom Three \14'8 x 8'6A third double bedroom with carpet laid to the flooring and smooth neutral painted walls and ceiling.
Bedroom Four \8'3 x 11'1A single bedroom with carpet laid to the flooring and smooth neutral painted walls and ceiling. There is a double glazed window overlooking the rear garden.
Four Piece Bathroom Suite \A modern four piece bathroom suite including a sink basin, toilet, shower cubicle and bath with shower attachment. The flooring is tiled as are half the walls with smooth painted neutral painted walls above.
Rear Garden \A generous size rear garden with laid lawn and flower beds at the end. There is a patio area at the rear of the property.
Garage \A single garage with up and over door, also accessibly from an internal door opening on to the hallway.
Off Street Parking \A driveway is available for two vehicles.
Available Mid November \ Full Referencing Required \ EPC Band B \
Council tax
First listed
Over a month agoOakfield Road, Benfleet, Essex
Oakfield Road, Benfleet, Essex - Streetview
DISCLAIMER: Property descriptions and related information displayed on this page are marketing materials provided by Amos Estates - Hadleigh. Placebuzz does not warrant or accept any responsibility for the accuracy or completeness of the property descriptions or related information provided here and they do not constitute property particulars. Please contact Amos Estates - Hadleigh for full details and further information.



