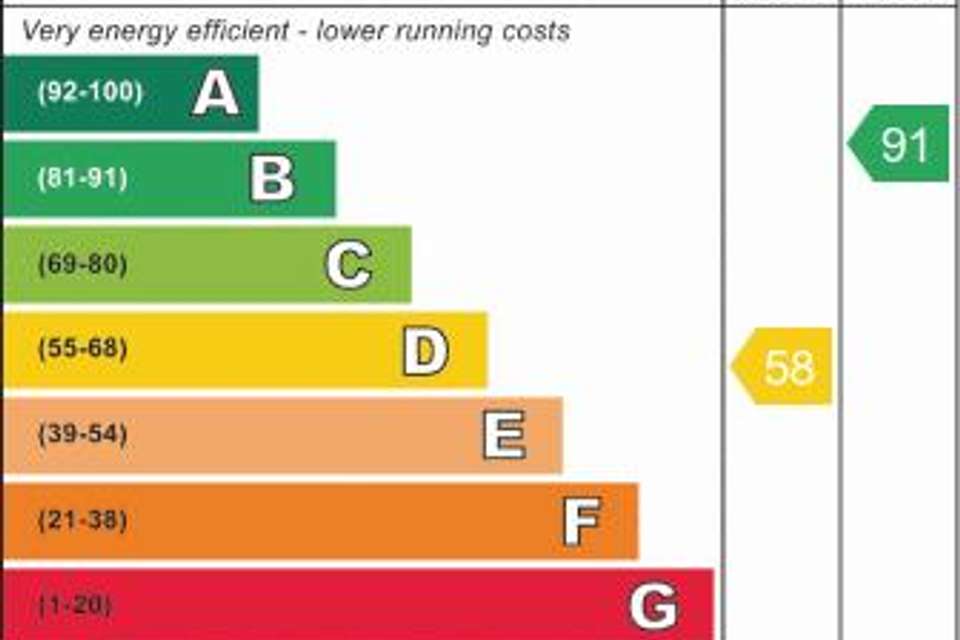3 bedroom terraced house to rent
Dock Road, Chatteristerraced house
bedrooms
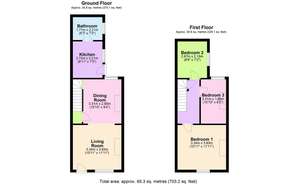
Property photos

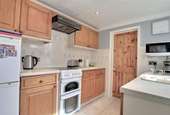
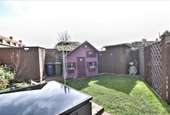
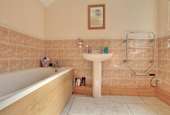
+1
Property description
GROUND FLOOR
LIVING ROOM
3.63m (11'11") x 3.34m (10'11")
Window to front, wood burning stove, entrance door leading in.
DINING ROOM
3.31m (10'10") x 2.85m (9'4")
Window to rear, stairs rising to first floor.
KITCHEN
2.73m (8'11") x 2.21m (7'3")
Fitted with a matching range of wall and base units with space for freestanding cooker and fridge/freezer, plumbing for washing machine, window to side.
BATHROOM
Fitted with a panelled bath with mixer tap shower, low level WC and hand wash basin. Window to side.
FIRST FLOOR
BEDROOM 1
3.63m (11'11") x 3.34m (10'11")
Window to front.
BEDROOM 3
3.31m (10'10") x 1.89m (6'2")
Window to rear, feature cast iron fireplace.
BEDROOM 2
2.67m (8'9") x 2.19m (7'2")
Window to side.
OUTSIDE
To the rear the fully enclosed garden has patio area, lawn. There is a pedestrian right of way across the neighbouring property providing access to the front for wheelie bins etc.
SERVICES
Mains electricity, water and drainage. The property has electric storage heaters.
VIEWING
By arrangement with elliswinters&co
Energy rating - D
Fenland District Council Tax band - A
LIVING ROOM
3.63m (11'11") x 3.34m (10'11")
Window to front, wood burning stove, entrance door leading in.
DINING ROOM
3.31m (10'10") x 2.85m (9'4")
Window to rear, stairs rising to first floor.
KITCHEN
2.73m (8'11") x 2.21m (7'3")
Fitted with a matching range of wall and base units with space for freestanding cooker and fridge/freezer, plumbing for washing machine, window to side.
BATHROOM
Fitted with a panelled bath with mixer tap shower, low level WC and hand wash basin. Window to side.
FIRST FLOOR
BEDROOM 1
3.63m (11'11") x 3.34m (10'11")
Window to front.
BEDROOM 3
3.31m (10'10") x 1.89m (6'2")
Window to rear, feature cast iron fireplace.
BEDROOM 2
2.67m (8'9") x 2.19m (7'2")
Window to side.
OUTSIDE
To the rear the fully enclosed garden has patio area, lawn. There is a pedestrian right of way across the neighbouring property providing access to the front for wheelie bins etc.
SERVICES
Mains electricity, water and drainage. The property has electric storage heaters.
VIEWING
By arrangement with elliswinters&co
Energy rating - D
Fenland District Council Tax band - A
Council tax
First listed
Over a month agoEnergy Performance Certificate
Dock Road, Chatteris
Dock Road, Chatteris - Streetview
DISCLAIMER: Property descriptions and related information displayed on this page are marketing materials provided by Ellis Winters - Chatteris. Placebuzz does not warrant or accept any responsibility for the accuracy or completeness of the property descriptions or related information provided here and they do not constitute property particulars. Please contact Ellis Winters - Chatteris for full details and further information.





