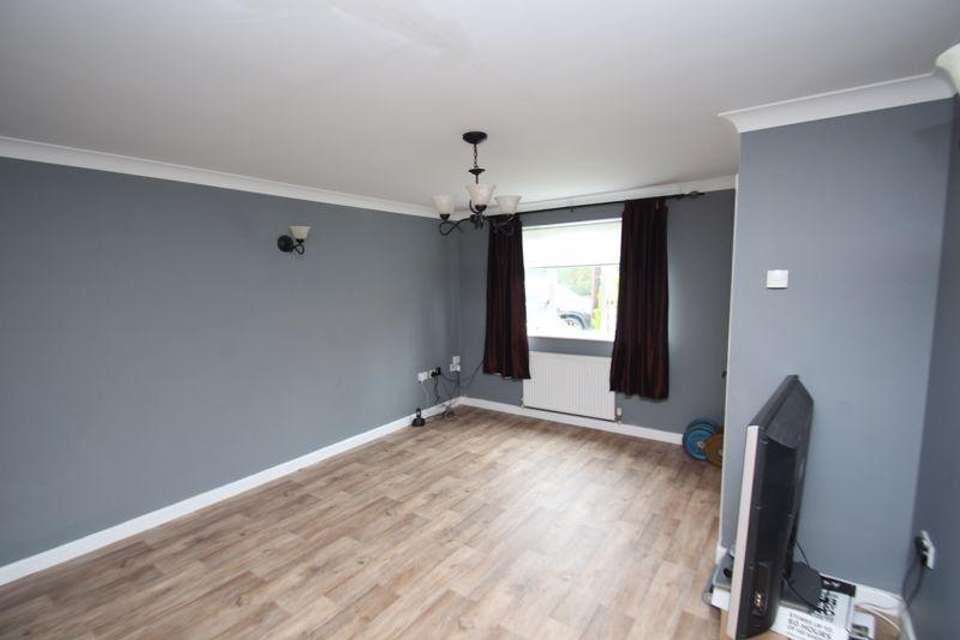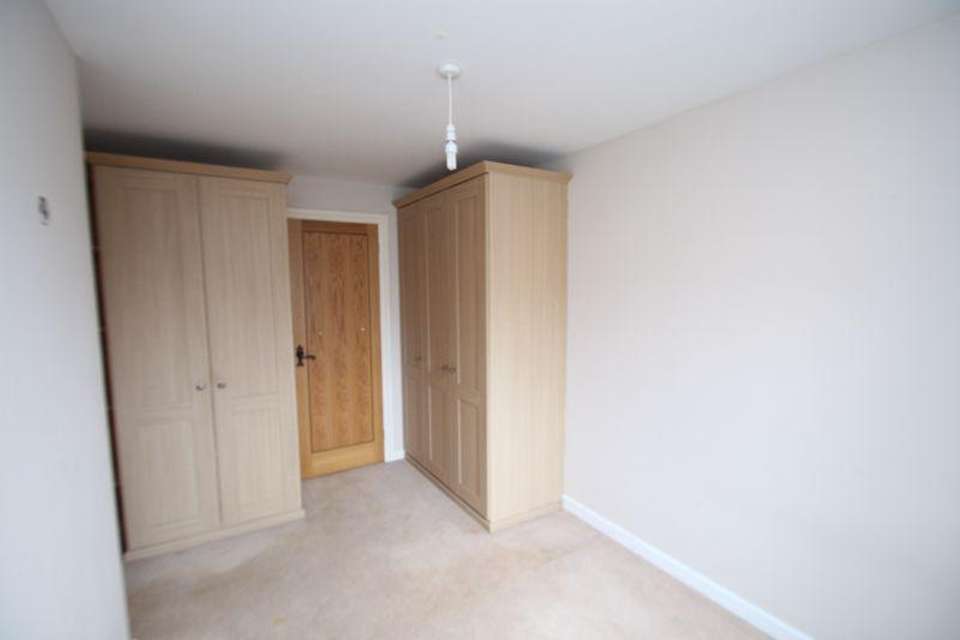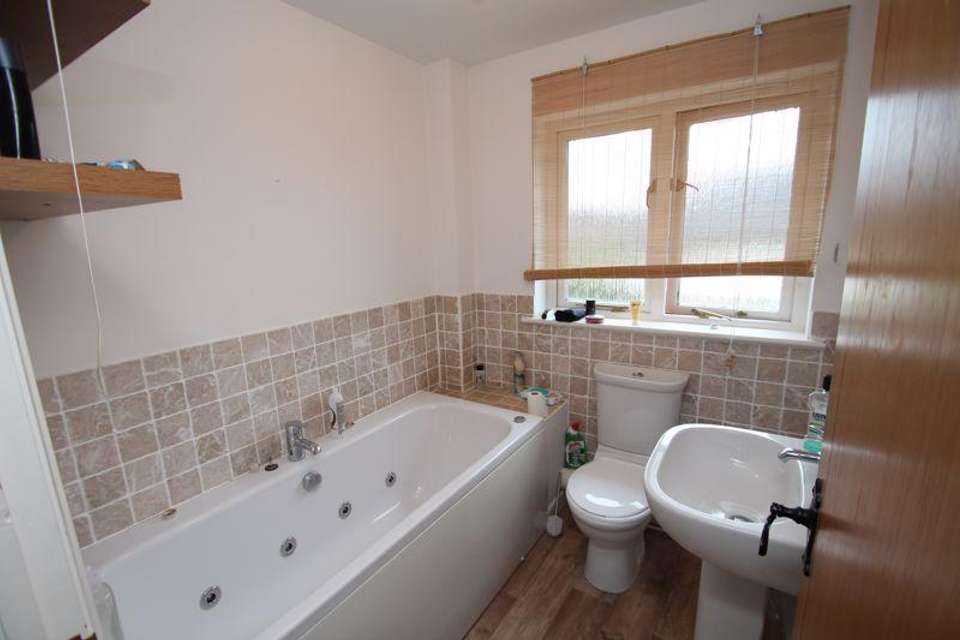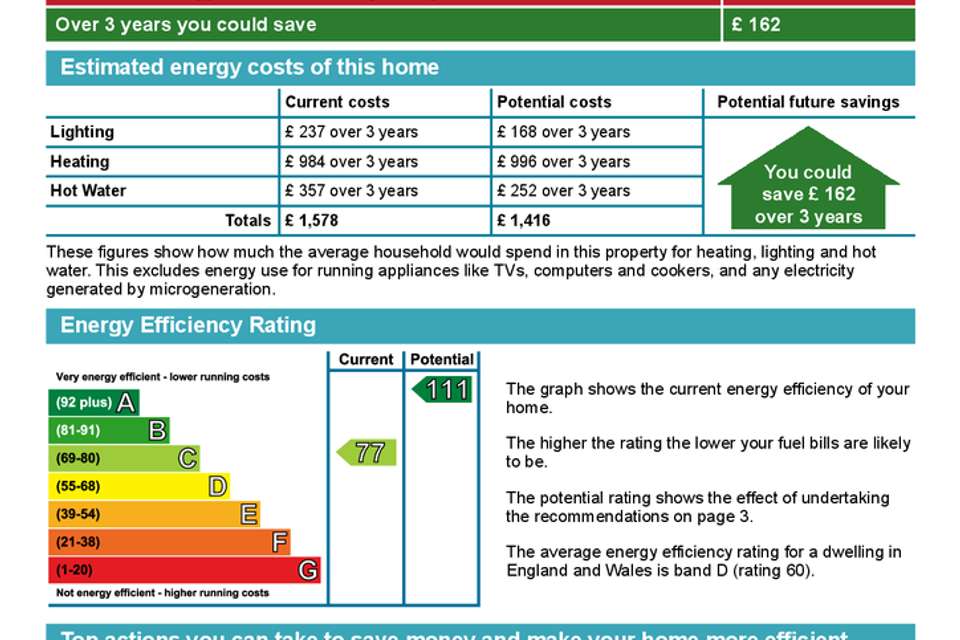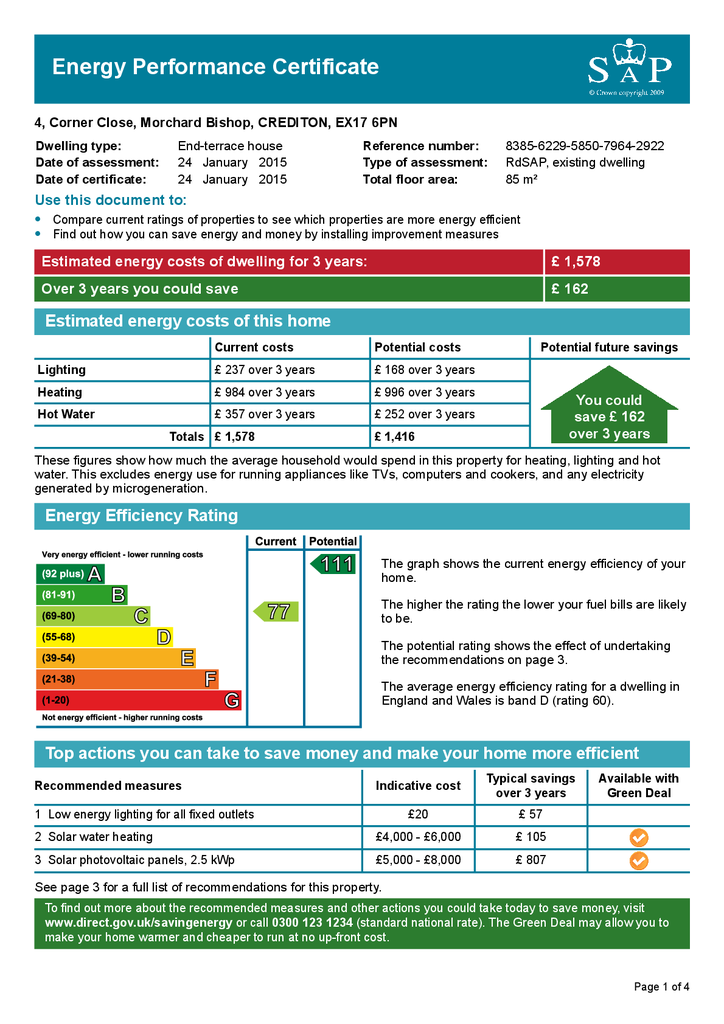3 bedroom terraced house to rent
4 Corner Close, Morchard Bishopterraced house
bedrooms
Property photos
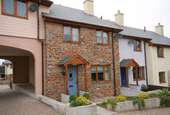
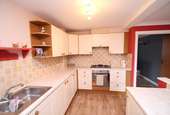
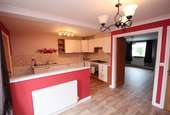
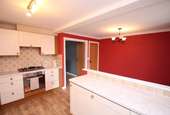
+4
Property description
A modern three bedroom house which combines a characterful look with the modern convenience of a recent build. The kitchen/dining room opens directly onto the level and enclosed rear garden making it ideal for families. There is an easy to maintain front garden area setting the house back from the quiet village road and off-road parking to the rear.
Due to the current high level of demand for rental properties, we have implemented a new application process. If you would like to apply for this property please complete one application form per adult and return to our office at your earliest convenience [use Contact Agent Button] The forms can be found towards the bottom of the property description on ( ... ) & On The Market.
DIRECTIONS
On entering the village, take the right hand fork just past the London Inn, and the development will be found almost at the bottom of the hill on the left hand side.
The accommodation with approximate measurements comprises;
GROUND FLOOR
Timber door to;
STAIRCASE ENTRANCE HALL
Radiator, stairs to first floor and door to;
LIVING ROOM - 14' 6'' x 12' 6'' (4.42m x 3.81m)
Overlooking front garden, radiator, and double timber doors through to;
KITCHEN / DINING ROOM - 15' 9'' x 12' 5'' (4.80m x 3.78m)
(max) Range of base units providing ample cupboard and drawer storage space and intergated fridge. Built in stainless steel electric oven and space for upright fridge freezer. Rolled edge laminated working surfaces with inset stainless steel one and a half bowl sink with mixer tap, inset four ring gas hob with extractor hood over, wall tiling, matching wall cabinets and shelving. Understairs cupboard, double glazed doors to rear garden and door to;
REAR PORCH / UTILITY
with space and plumbing for automatic washing machine, space for tumble drier and storage cupboard. Door to rear garden and door to;
CLOAKROOM - 5' 8'' x 3' 4'' (1.73m x 1.02m)
Low level wc with dual push button flush, corner hand wash basin with mixer tap.
FIRST FLOOR
SEMI-GALLERIED LANDING - 12' 0'' x 6' 0'' (3.65m x 1.83m)
Access to loft storage space, airing cupboard with slatted shelving and LPG central heating boiler. Separate entrances to;
BEDROOM ONE - 12' 9'' x 6' 9'' (3.88m x 2.06m)
built in wardrobes and shelving, door to;
ENSUITE SHOWER ROOM - 7' 8'' x 3' 3'' (2.34m x 0.99m)
Fully tiled shower enclosure with bi-folding glass doors and electric shower. Pedestal basin with chrome mixer tap, wall tiling, shaver light and socket, extractor fan, low level wc and radiator.
BEDROOM TWO - 10' 5'' x 9' 5'' (3.17m x 2.87m)
Radiator.
BEDROOM THREE - 7' 10'' x 7' 9'' (2.39m x 2.36m)
Radiator.
FAMILY BATHROOM - 6' 8'' x 6' 0'' (2.03m x 1.83m)
"Jacuzzi" bath with chrome mixer tap, low level wc with dual push button flush, pedestal basin with chrome mixer tap, radiator, wall tiling, shaver light and socket, extractor fan.
OUTSIDE
The front of the property is set nicely back from the road with raised planted beds and areas of lawn and gravel. Paved pathway to a tiled front entrance porch.
To the rear of the property is an enclosed GARDEN (two areas of approx 5m x 5m (16' 5" x 16' 5") & 7m x 2.5m (23' x 8' 2")). Laid to lawn and with gravelled pathways. Block paved parking area accessed under arch to side.
NOTE
The photos being advertised were taken when the property was last vacant in 2016 and may not be a true representation of the property now. Decoration will be carried out before a new tenancy.
SERVICES
Gas Central Heating
LEASE
Six months initially, possibility of longer let.
AVAILABLE
End of April
DEPOSIT
One month's rent of £875
HOLDING DEPOSIT
One Weeks Rent of £201. Please note the holding deposit will be credited against the deposit.
EPC
C/77
COUNCIL TAX
Band C
LOCAL AUTHORITY
Mid Devon District Council
FEES
No initial set up fees.
Due to the current high level of demand for rental properties, we have implemented a new application process. If you would like to apply for this property please complete one application form per adult and return to our office at your earliest convenience [use Contact Agent Button] The forms can be found towards the bottom of the property description on ( ... ) & On The Market.
DIRECTIONS
On entering the village, take the right hand fork just past the London Inn, and the development will be found almost at the bottom of the hill on the left hand side.
The accommodation with approximate measurements comprises;
GROUND FLOOR
Timber door to;
STAIRCASE ENTRANCE HALL
Radiator, stairs to first floor and door to;
LIVING ROOM - 14' 6'' x 12' 6'' (4.42m x 3.81m)
Overlooking front garden, radiator, and double timber doors through to;
KITCHEN / DINING ROOM - 15' 9'' x 12' 5'' (4.80m x 3.78m)
(max) Range of base units providing ample cupboard and drawer storage space and intergated fridge. Built in stainless steel electric oven and space for upright fridge freezer. Rolled edge laminated working surfaces with inset stainless steel one and a half bowl sink with mixer tap, inset four ring gas hob with extractor hood over, wall tiling, matching wall cabinets and shelving. Understairs cupboard, double glazed doors to rear garden and door to;
REAR PORCH / UTILITY
with space and plumbing for automatic washing machine, space for tumble drier and storage cupboard. Door to rear garden and door to;
CLOAKROOM - 5' 8'' x 3' 4'' (1.73m x 1.02m)
Low level wc with dual push button flush, corner hand wash basin with mixer tap.
FIRST FLOOR
SEMI-GALLERIED LANDING - 12' 0'' x 6' 0'' (3.65m x 1.83m)
Access to loft storage space, airing cupboard with slatted shelving and LPG central heating boiler. Separate entrances to;
BEDROOM ONE - 12' 9'' x 6' 9'' (3.88m x 2.06m)
built in wardrobes and shelving, door to;
ENSUITE SHOWER ROOM - 7' 8'' x 3' 3'' (2.34m x 0.99m)
Fully tiled shower enclosure with bi-folding glass doors and electric shower. Pedestal basin with chrome mixer tap, wall tiling, shaver light and socket, extractor fan, low level wc and radiator.
BEDROOM TWO - 10' 5'' x 9' 5'' (3.17m x 2.87m)
Radiator.
BEDROOM THREE - 7' 10'' x 7' 9'' (2.39m x 2.36m)
Radiator.
FAMILY BATHROOM - 6' 8'' x 6' 0'' (2.03m x 1.83m)
"Jacuzzi" bath with chrome mixer tap, low level wc with dual push button flush, pedestal basin with chrome mixer tap, radiator, wall tiling, shaver light and socket, extractor fan.
OUTSIDE
The front of the property is set nicely back from the road with raised planted beds and areas of lawn and gravel. Paved pathway to a tiled front entrance porch.
To the rear of the property is an enclosed GARDEN (two areas of approx 5m x 5m (16' 5" x 16' 5") & 7m x 2.5m (23' x 8' 2")). Laid to lawn and with gravelled pathways. Block paved parking area accessed under arch to side.
NOTE
The photos being advertised were taken when the property was last vacant in 2016 and may not be a true representation of the property now. Decoration will be carried out before a new tenancy.
SERVICES
Gas Central Heating
LEASE
Six months initially, possibility of longer let.
AVAILABLE
End of April
DEPOSIT
One month's rent of £875
HOLDING DEPOSIT
One Weeks Rent of £201. Please note the holding deposit will be credited against the deposit.
EPC
C/77
COUNCIL TAX
Band C
LOCAL AUTHORITY
Mid Devon District Council
FEES
No initial set up fees.
Council tax
First listed
Over a month agoEnergy Performance Certificate
4 Corner Close, Morchard Bishop
4 Corner Close, Morchard Bishop - Streetview
DISCLAIMER: Property descriptions and related information displayed on this page are marketing materials provided by Carter Geering - Crediton. Placebuzz does not warrant or accept any responsibility for the accuracy or completeness of the property descriptions or related information provided here and they do not constitute property particulars. Please contact Carter Geering - Crediton for full details and further information.





