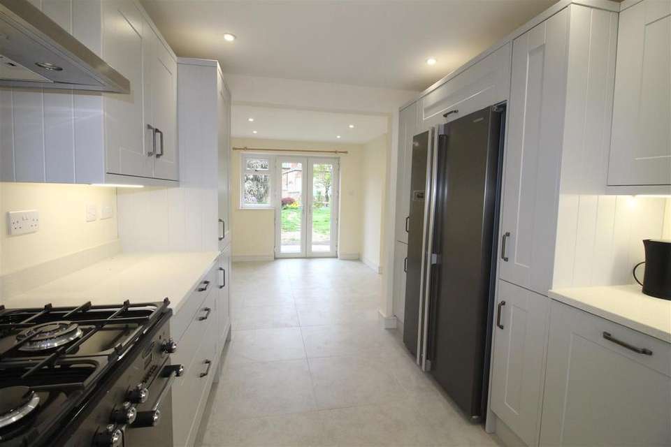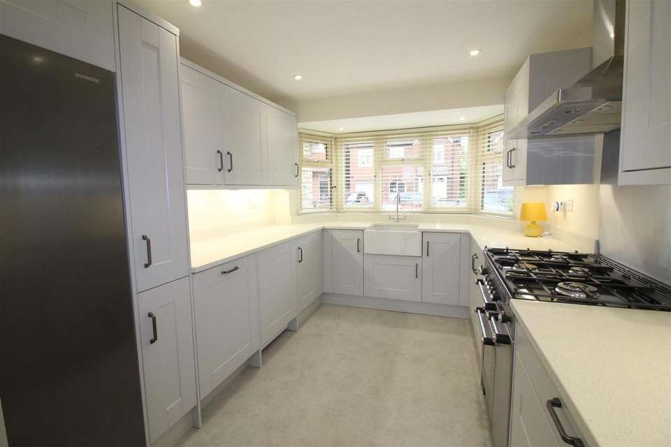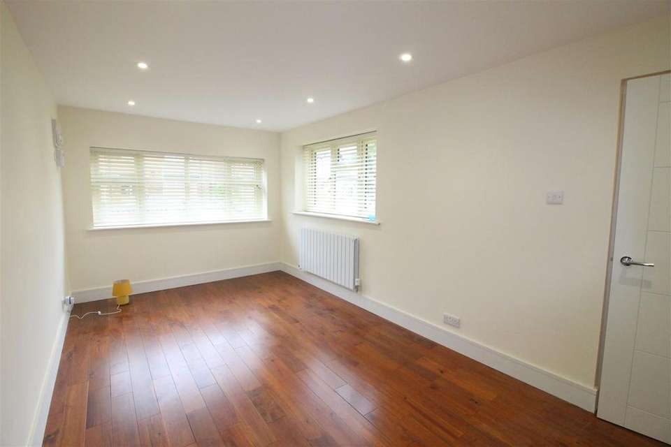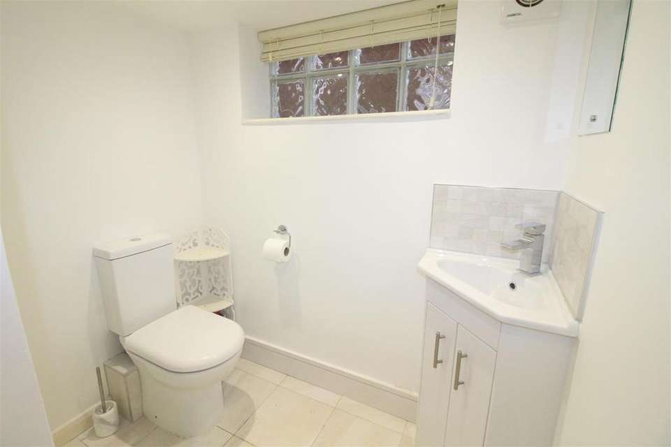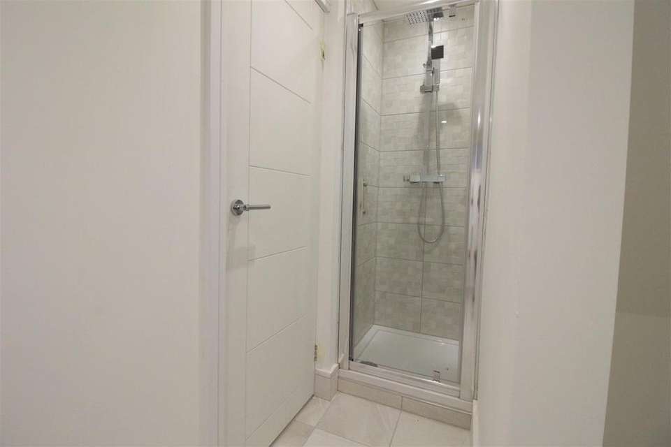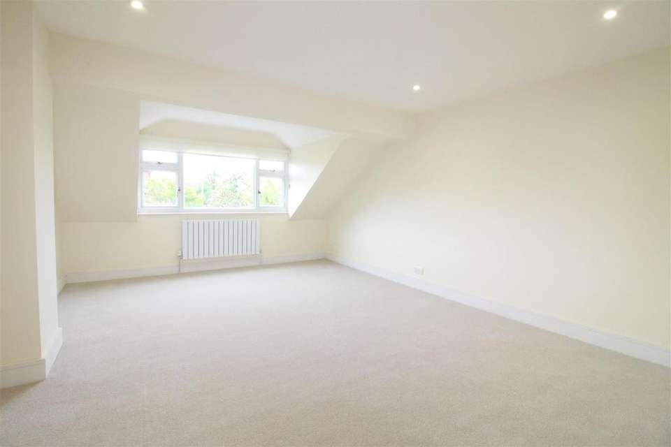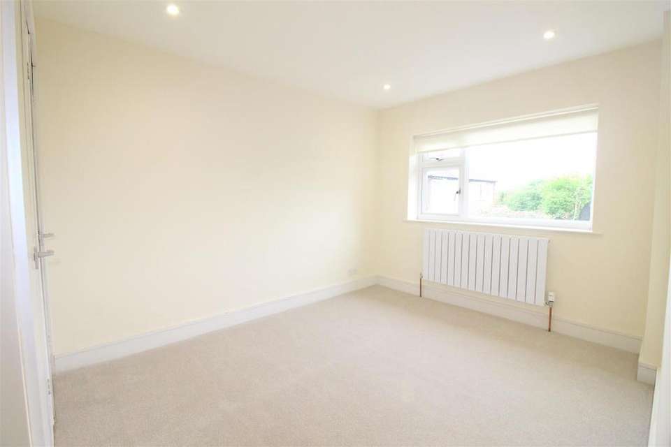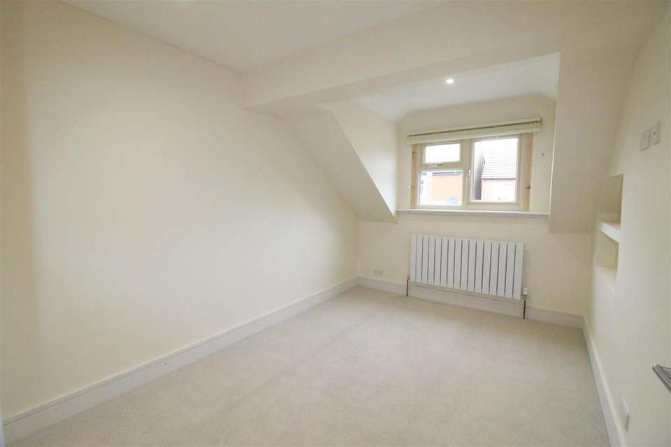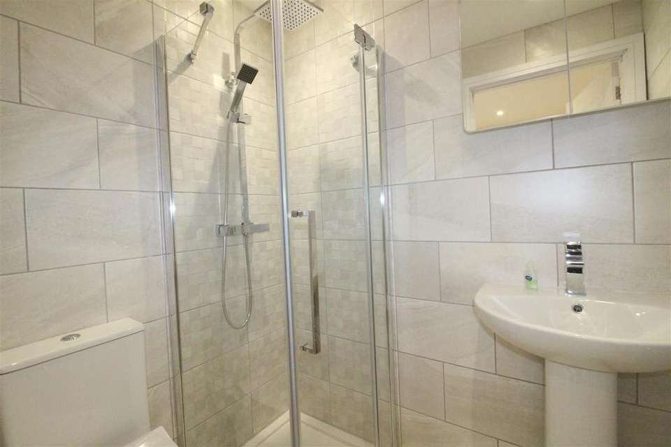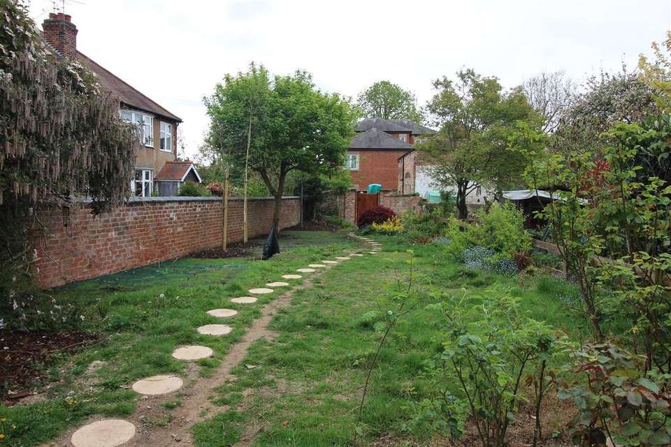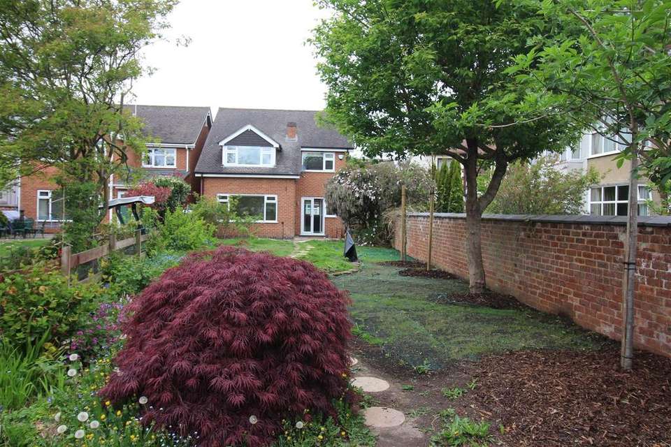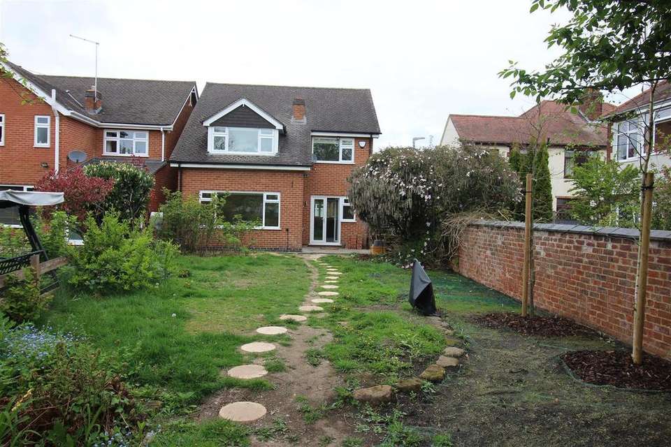4 bedroom detached house to rent
Ecclesbourne Avenue, Duffielddetached house
bedrooms
Property photos
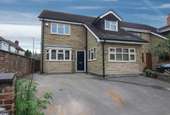
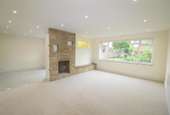
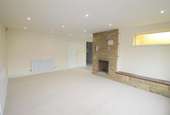
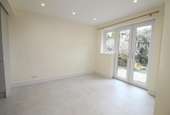
+13
Property description
A stunning detached family home located a few steps away from the village centre and the sought after Ecclesbourne secondary school. The property has just been professionally upgraded to provide a quality and comfortable living and sleeping environment with an excellent balance of bedrooms to bathrooms. There is a highly impressive dining kitchen with integrated appliances and large family lounge overlooking attractive gardens.
Ground Floor -
Entrance Hallway - Quality composite front door, wooden flooring, central heating radiator, carpeted stairs to floor.
Lounge - 5.36m x 3.99m (17'7" x 13'1") - Open plan access from the dining kitchen and offering a large family area being carpeted with a feature stone fireplace, large upvc double glazed window overlooking the rear garden, media connections and two central heating radiators.
Dining Kitchen - 7.34m x 2.67m (24'1" x 8'9") - Beautifully appointed with an impressive range of fitted wall, base and tall larder units, granite work surfaces, inset Belfast style sink fitted into the upvc double glazed bay window with blinds, Rangemaster triple oven with five burner gas hob and extractor fan over, American style fridge freezer and an integrated dishwasher and washing machine. Ample space for a dining table and chairs also with upvc double glazed French doors and window to rear.
Ground Floor Bedroom One - 5.05m x 2.69m (16'7" x 8'10") - Wooden flooring, front and side upvc double glazed windows with Venetian blinds, radiator, access into:
En Suite - Newly fitted with a shower enclosure with mains overhead shower, low level WC and wash basin sat on store unit, tiled floor, glass block window and extractor fan.
First Floor -
Landing -
Bedroom One - 5.23m x 4.06m (17'2" x 13'4") - Very spacious with an attractive ceiling line and a rear facing upvc double glazed window with fitted roller blind, media connections, radiator.
Bedroom Two - 3.94m x 2.72m (12'11" x 8'11") - Upvc double glazed window with fitted roller blind overlooking the rear garden, built in cupboards, radiator.
Bedroom Three - 3.81m x 2.57m (12'6" x 8'5") - Upvc double glazed window with fitted Venetian blind to the front elevation, radiator.
En Suite - 1.70m x 1.63m (5'7" x 5'4") - Fitted with a shower enclosure having a mins overhead shower, low level WC, wash basin, tiled floor, chrome towel radiator and extractor fan.
Bathroom - 2.72m x 2.72m (8'11" x 8'11") - Very spacious being newly fitted with a four piece suite comprising a deep freestanding bath, shower enclosure with a mains overhead shower, wash basin and low level WC, tiled floor, upvc double glazed window, chrome towel radiator and extractor fan.
Outside - To the front of the property is a generous sized driveway providing off road parking. There is gated side access leading to a delightful south facing garden with patio, lawn and established planted borders. The garden offers plenty of space for the whole family to enjoy.
Please Note - Tenants are required to pay to the first months rent and deposit, the deposit being equivalent to 5 weeks rent or less, prior to a tenancy commencing. A holding deposit equivalent to 1 weeks rent or less will be required on making an application for the property, this amount will be deducted from the total required.
The holding deposit will be retained by the landlord/letting agent if false or misleading information is provided which affects a decision to let the property and calls into question your suitability as a tenant
While every reasonable effort is made to ensure the accuracy of descriptions and content, we should make you aware of the following guidance or limitations.
(1) MONEY LAUNDERING REGULATIONS prospective tenants will be asked to produce identification documentation during the referencing process and we would ask for your co-operation in order that there will be no delay in agreeing a tenancy.
(2) These particulars do not constitute part or all of an offer or contract.
(3) The text, photographs and plans are for guidance only and are not necessarily comprehensive.
(4) Measurements: These approximate room sizes are only intended as general guidance. You must verify the dimensions carefully to satisfy yourself of their accuracy.
(5) You should make your own enquiries regarding the property, particularly in respect of furnishings to be included/excluded and what parking facilities are available.
(6) Before you enter into any tenancy for one of the advertised properties, the condition and contents of the property will normally be set out in a tenancy agreement and inventory. Please make sure you carefully read and agree with the tenancy agreement and any inventory provided before signing these documents.
Ground Floor -
Entrance Hallway - Quality composite front door, wooden flooring, central heating radiator, carpeted stairs to floor.
Lounge - 5.36m x 3.99m (17'7" x 13'1") - Open plan access from the dining kitchen and offering a large family area being carpeted with a feature stone fireplace, large upvc double glazed window overlooking the rear garden, media connections and two central heating radiators.
Dining Kitchen - 7.34m x 2.67m (24'1" x 8'9") - Beautifully appointed with an impressive range of fitted wall, base and tall larder units, granite work surfaces, inset Belfast style sink fitted into the upvc double glazed bay window with blinds, Rangemaster triple oven with five burner gas hob and extractor fan over, American style fridge freezer and an integrated dishwasher and washing machine. Ample space for a dining table and chairs also with upvc double glazed French doors and window to rear.
Ground Floor Bedroom One - 5.05m x 2.69m (16'7" x 8'10") - Wooden flooring, front and side upvc double glazed windows with Venetian blinds, radiator, access into:
En Suite - Newly fitted with a shower enclosure with mains overhead shower, low level WC and wash basin sat on store unit, tiled floor, glass block window and extractor fan.
First Floor -
Landing -
Bedroom One - 5.23m x 4.06m (17'2" x 13'4") - Very spacious with an attractive ceiling line and a rear facing upvc double glazed window with fitted roller blind, media connections, radiator.
Bedroom Two - 3.94m x 2.72m (12'11" x 8'11") - Upvc double glazed window with fitted roller blind overlooking the rear garden, built in cupboards, radiator.
Bedroom Three - 3.81m x 2.57m (12'6" x 8'5") - Upvc double glazed window with fitted Venetian blind to the front elevation, radiator.
En Suite - 1.70m x 1.63m (5'7" x 5'4") - Fitted with a shower enclosure having a mins overhead shower, low level WC, wash basin, tiled floor, chrome towel radiator and extractor fan.
Bathroom - 2.72m x 2.72m (8'11" x 8'11") - Very spacious being newly fitted with a four piece suite comprising a deep freestanding bath, shower enclosure with a mains overhead shower, wash basin and low level WC, tiled floor, upvc double glazed window, chrome towel radiator and extractor fan.
Outside - To the front of the property is a generous sized driveway providing off road parking. There is gated side access leading to a delightful south facing garden with patio, lawn and established planted borders. The garden offers plenty of space for the whole family to enjoy.
Please Note - Tenants are required to pay to the first months rent and deposit, the deposit being equivalent to 5 weeks rent or less, prior to a tenancy commencing. A holding deposit equivalent to 1 weeks rent or less will be required on making an application for the property, this amount will be deducted from the total required.
The holding deposit will be retained by the landlord/letting agent if false or misleading information is provided which affects a decision to let the property and calls into question your suitability as a tenant
While every reasonable effort is made to ensure the accuracy of descriptions and content, we should make you aware of the following guidance or limitations.
(1) MONEY LAUNDERING REGULATIONS prospective tenants will be asked to produce identification documentation during the referencing process and we would ask for your co-operation in order that there will be no delay in agreeing a tenancy.
(2) These particulars do not constitute part or all of an offer or contract.
(3) The text, photographs and plans are for guidance only and are not necessarily comprehensive.
(4) Measurements: These approximate room sizes are only intended as general guidance. You must verify the dimensions carefully to satisfy yourself of their accuracy.
(5) You should make your own enquiries regarding the property, particularly in respect of furnishings to be included/excluded and what parking facilities are available.
(6) Before you enter into any tenancy for one of the advertised properties, the condition and contents of the property will normally be set out in a tenancy agreement and inventory. Please make sure you carefully read and agree with the tenancy agreement and any inventory provided before signing these documents.
Council tax
First listed
Over a month agoEcclesbourne Avenue, Duffield
Ecclesbourne Avenue, Duffield - Streetview
DISCLAIMER: Property descriptions and related information displayed on this page are marketing materials provided by Boxall Brown & Jones - Derby. Placebuzz does not warrant or accept any responsibility for the accuracy or completeness of the property descriptions or related information provided here and they do not constitute property particulars. Please contact Boxall Brown & Jones - Derby for full details and further information.





