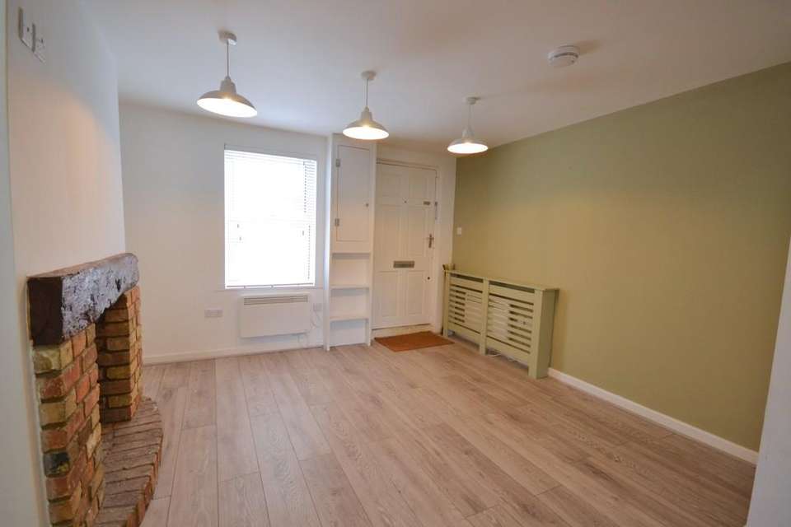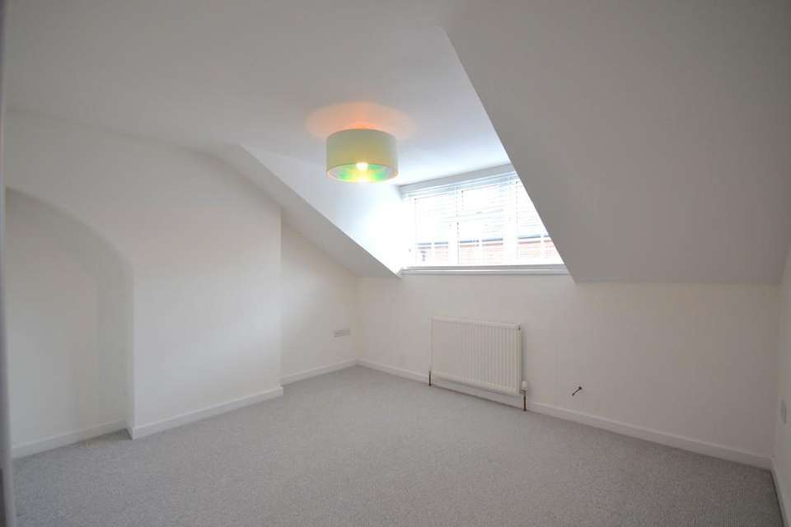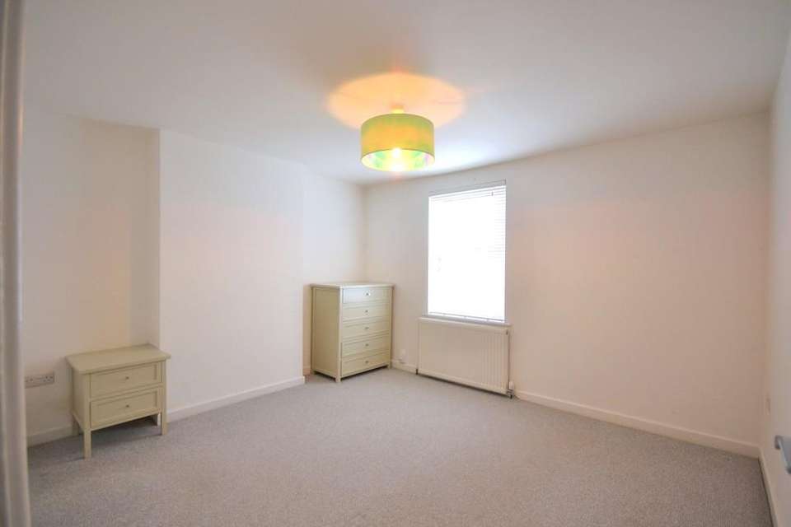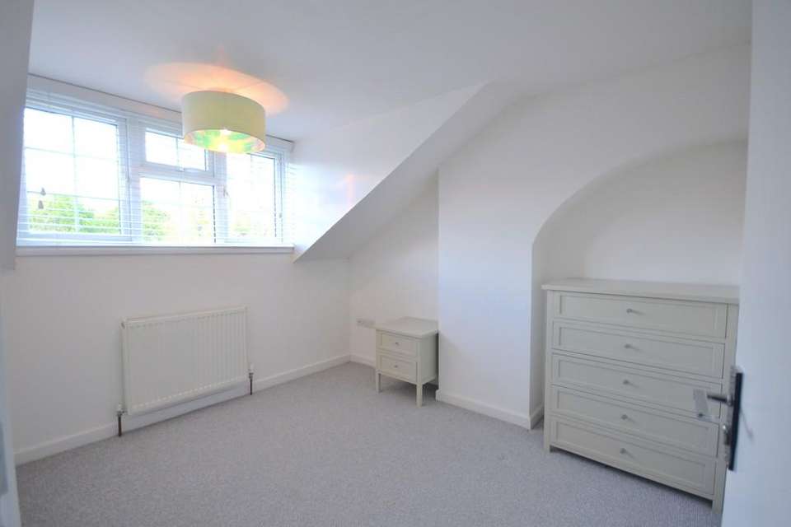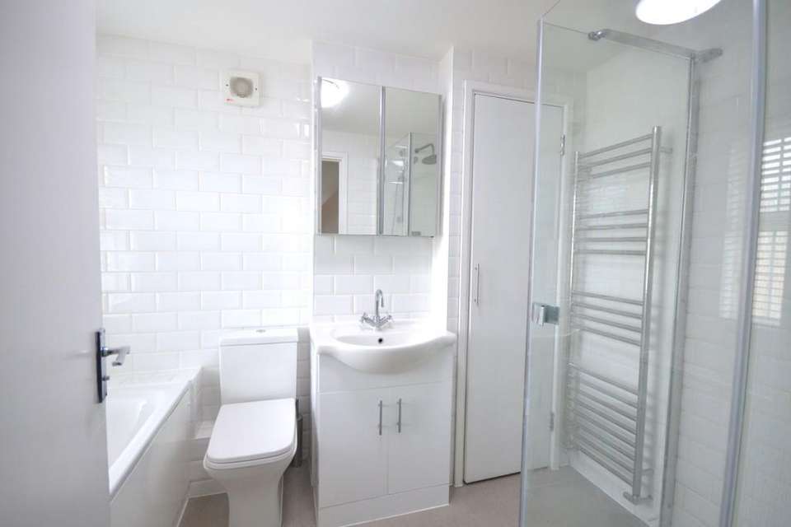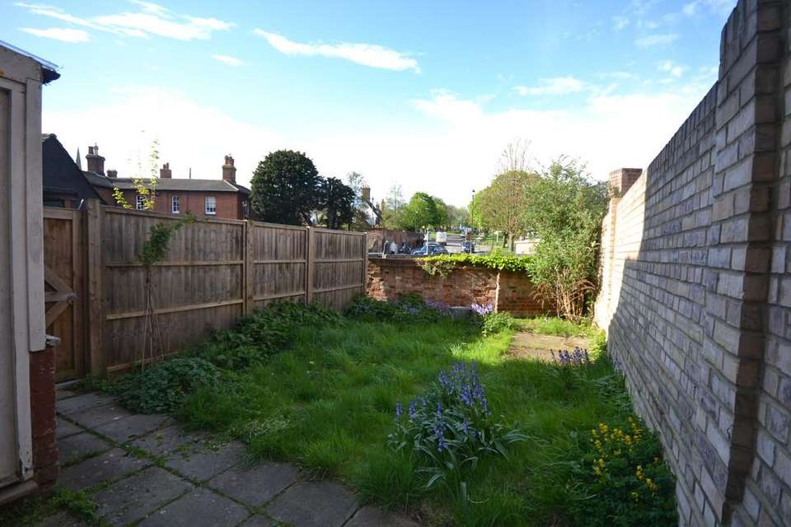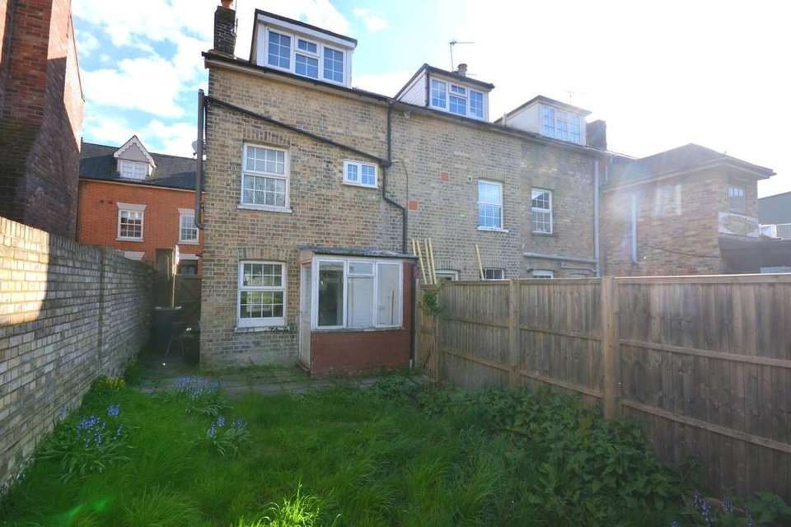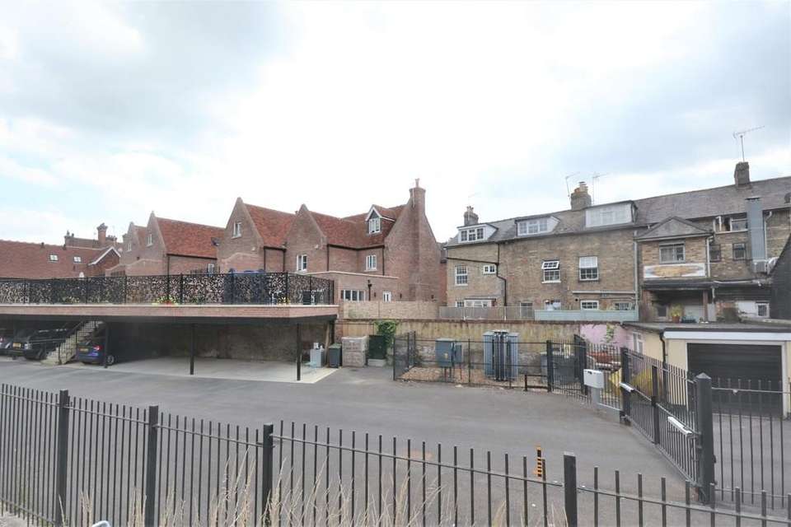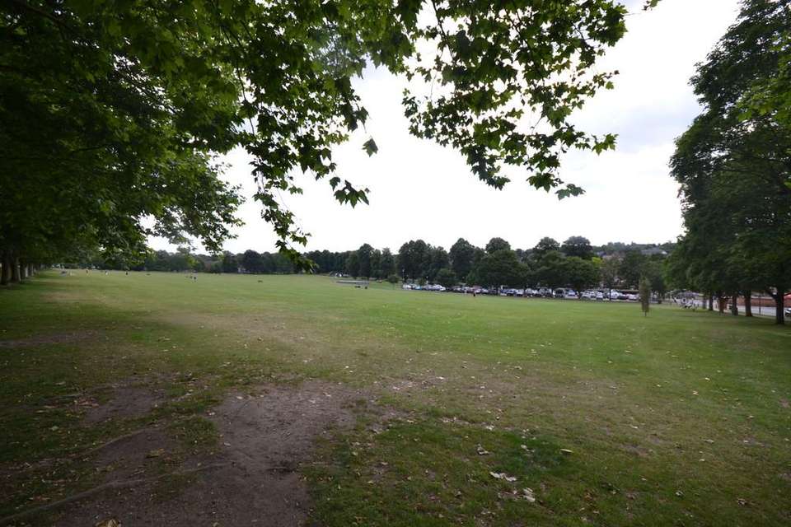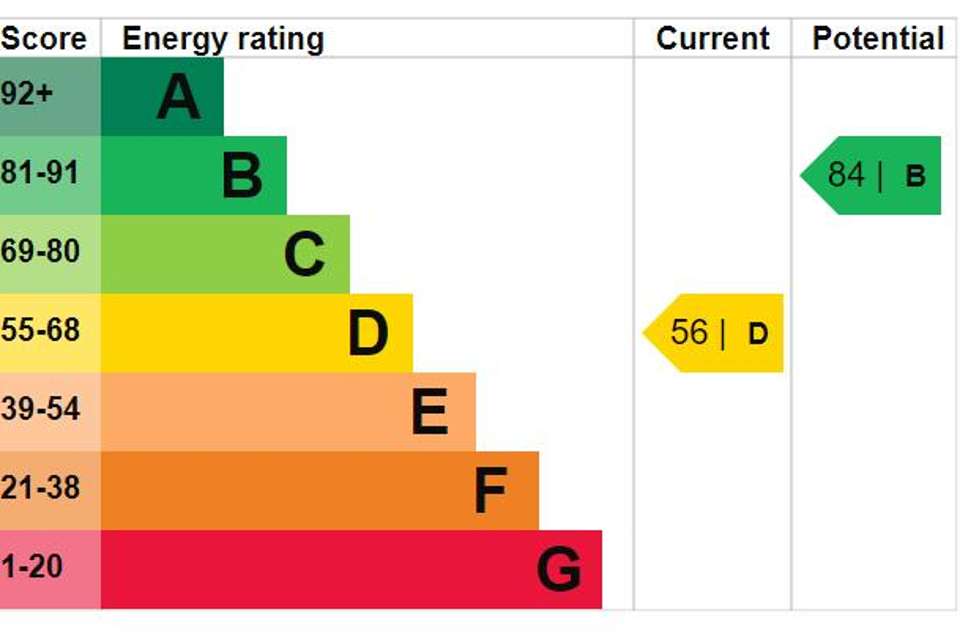3 bedroom end of terrace house to rent
East Street, Saffron Waldenterraced house
bedrooms
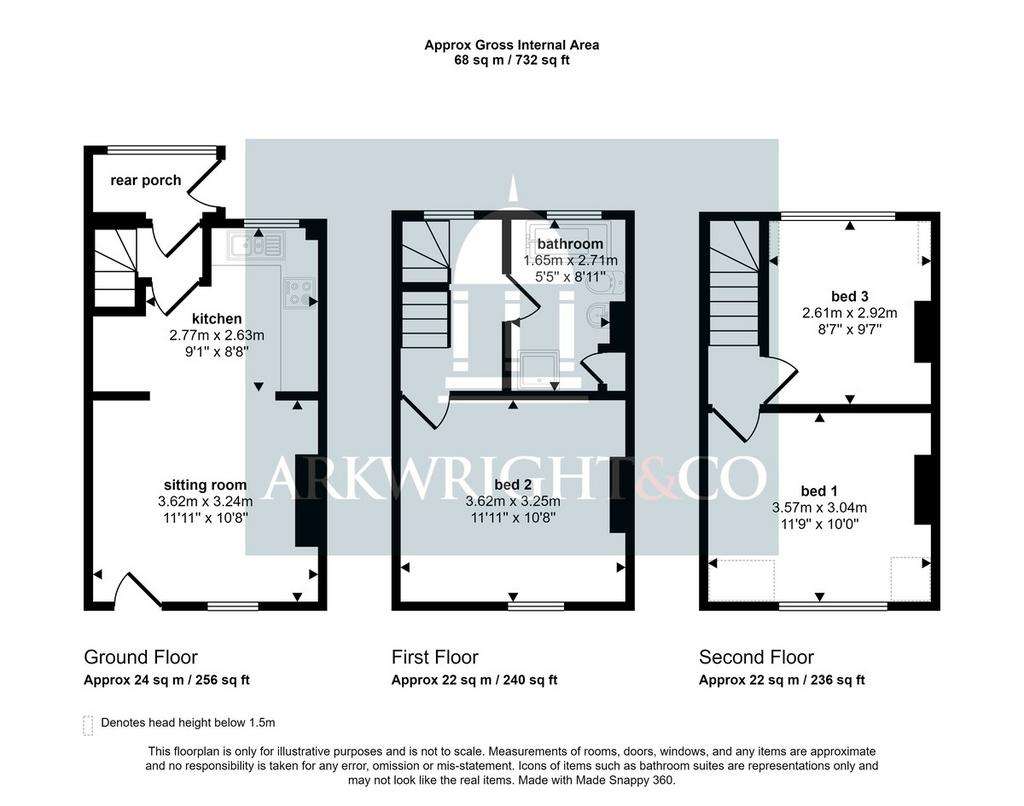
Property photos

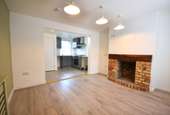
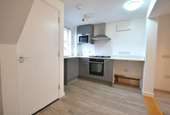
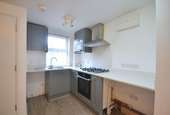
+10
Property description
The property comprises an open plan living room/kitchen/diner which extends to the length of the ground floor. The modern kitchen offers a range of matching wall and base units, an electric oven with gas hob and extractor over, inset microwave and space for a dishwasher, washing machine and freestanding fridge/freezer. There is also space for a dining room table. To the rear of the property is a useful lean to leading through to the rear garden. On the first floor there is a good-sized principal bedroom with window to front aspect. The family bathroom comprises panelled bath with shower attachment over, shower enclosure, W.C, wash hand basin and heated towel rail. There is also a useful storage cupboard within the bathroom. To the third floor there are two further bedrooms.
The rear garden is enclosed and part walled, it is predominately laid to lawn with gated side access. There are picturesque views over Saffron Walden Common to the rear and it is conveniently located for access to the town centre.
Agents Note
There is a right of way to the rear of the property.
The rear garden is enclosed and part walled, it is predominately laid to lawn with gated side access. There are picturesque views over Saffron Walden Common to the rear and it is conveniently located for access to the town centre.
Agents Note
There is a right of way to the rear of the property.
Interested in this property?
Council tax
First listed
2 weeks agoEnergy Performance Certificate
East Street, Saffron Walden
Marketed by
Arkwright & Co - Saffron Walden 51 High Street Saffron Walden CB10 1AREast Street, Saffron Walden - Streetview
DISCLAIMER: Property descriptions and related information displayed on this page are marketing materials provided by Arkwright & Co - Saffron Walden. Placebuzz does not warrant or accept any responsibility for the accuracy or completeness of the property descriptions or related information provided here and they do not constitute property particulars. Please contact Arkwright & Co - Saffron Walden for full details and further information.





