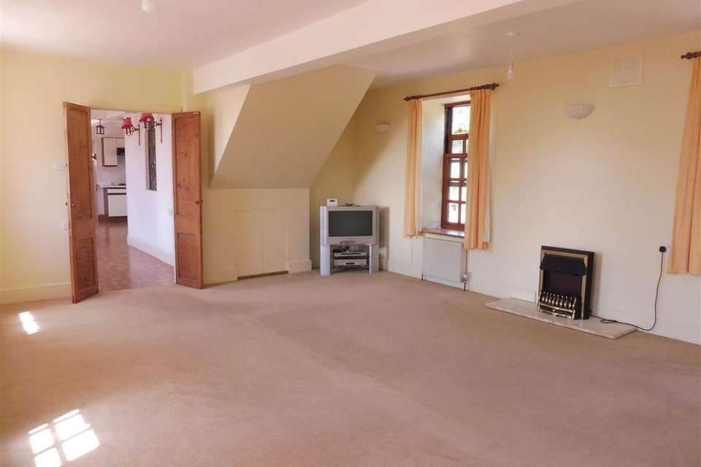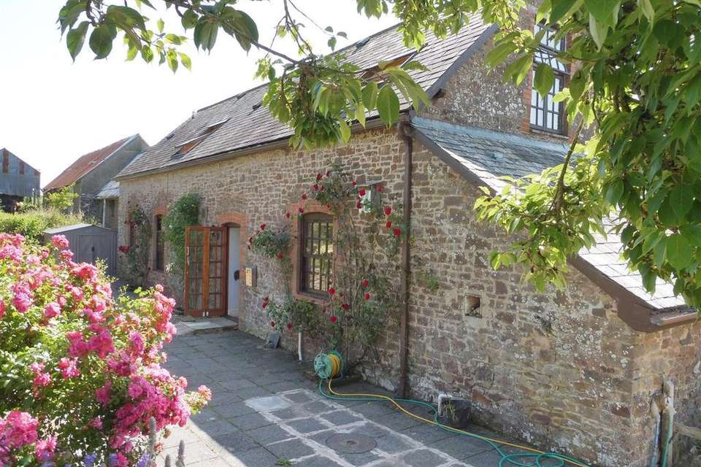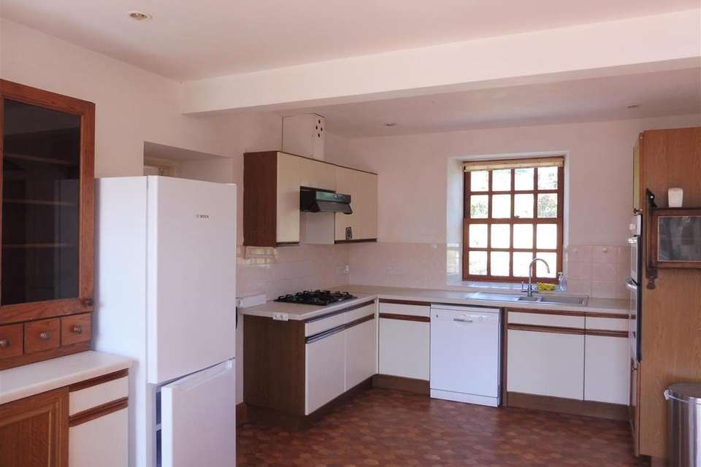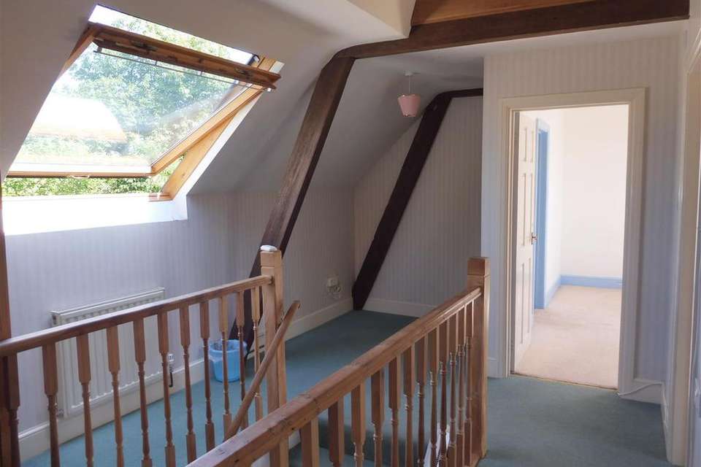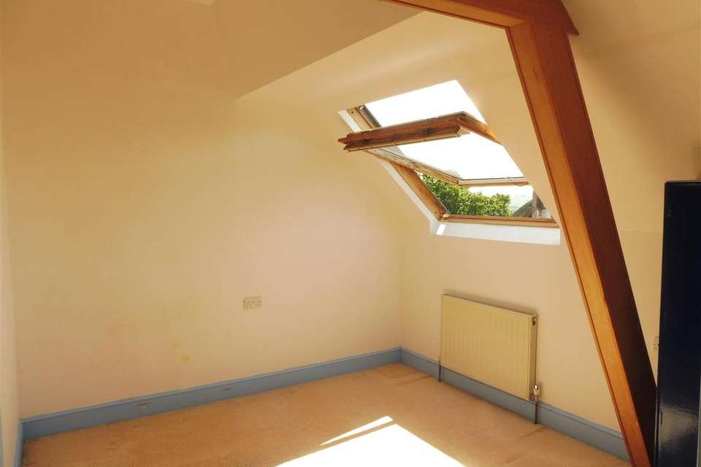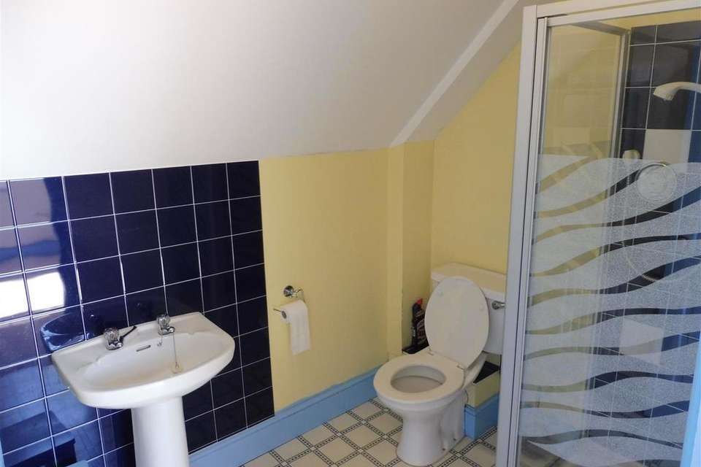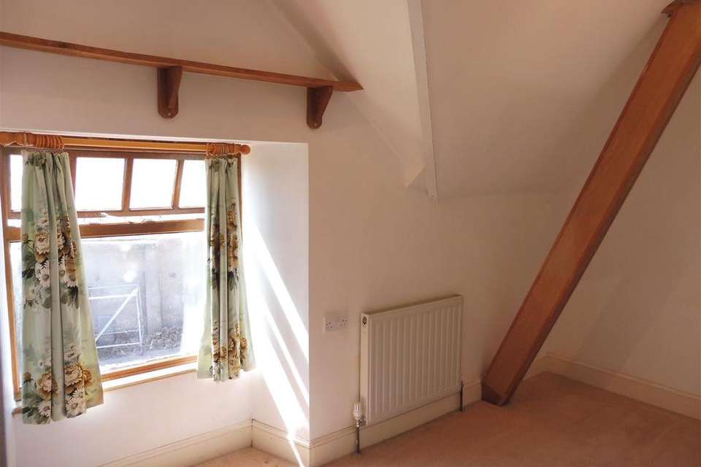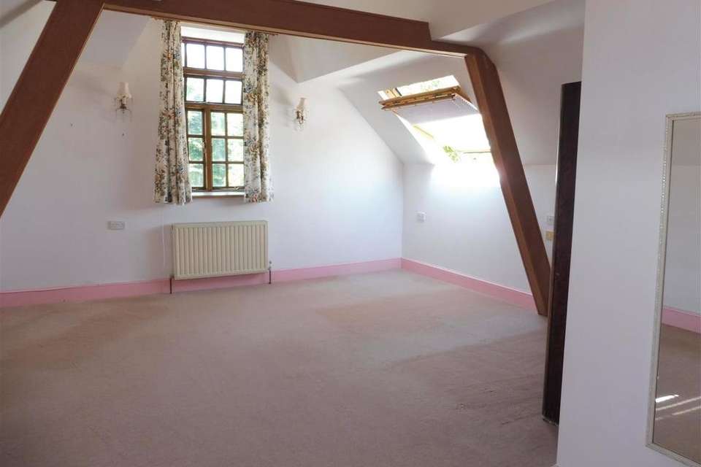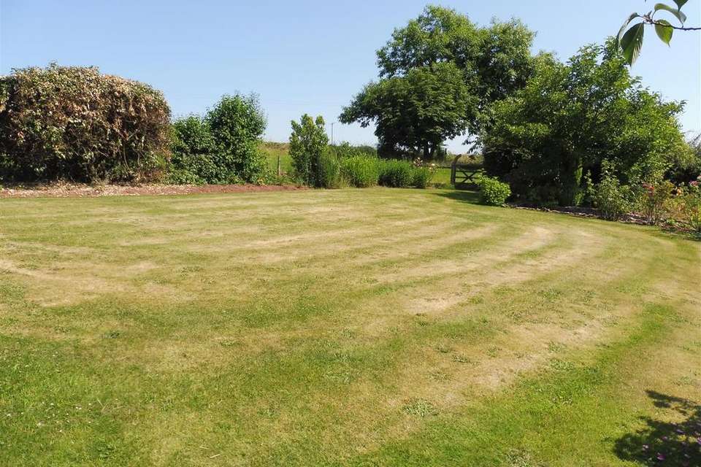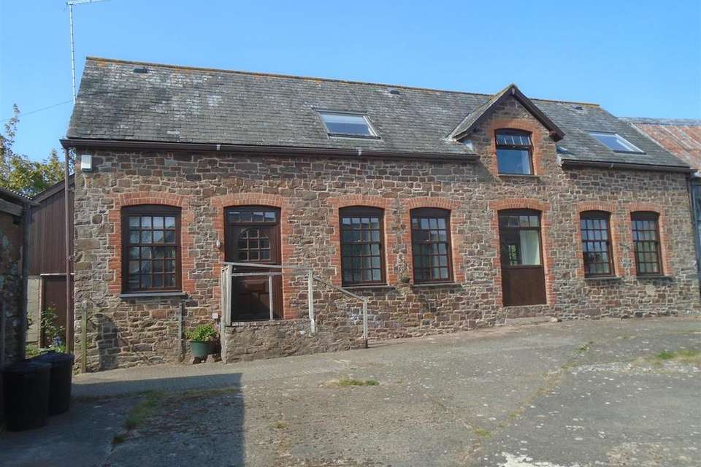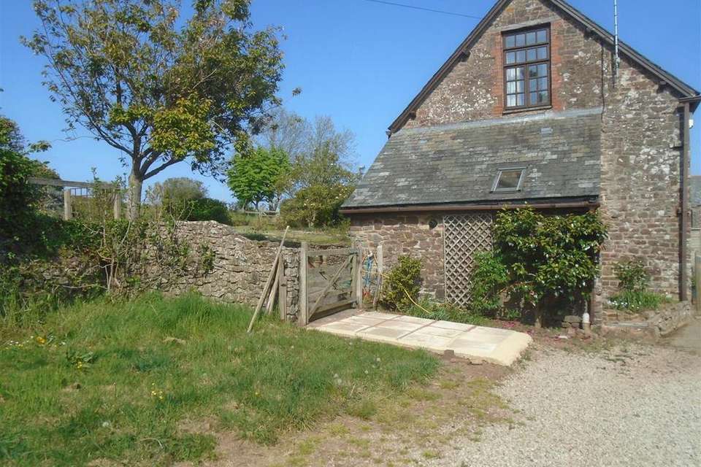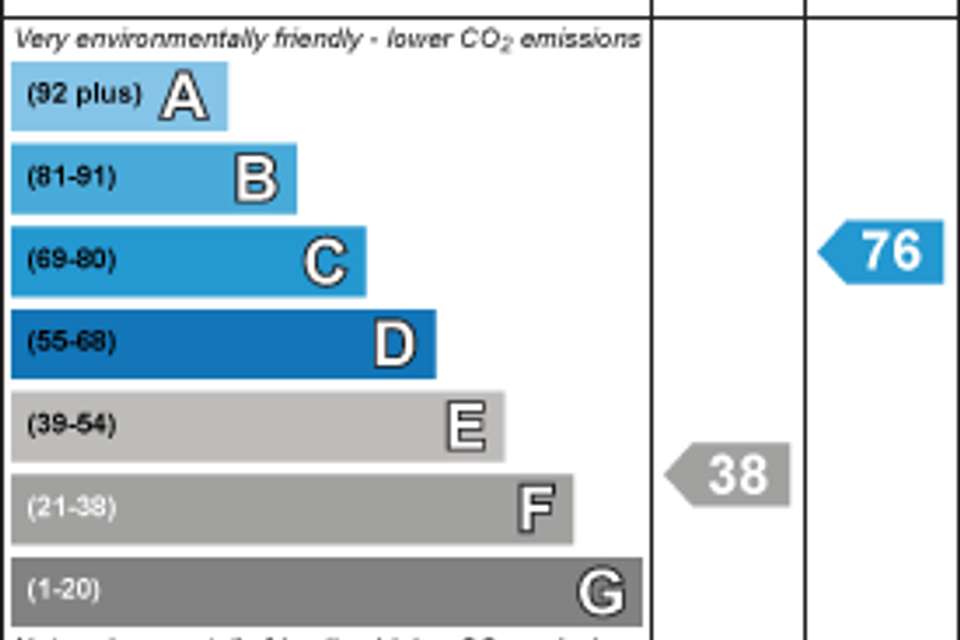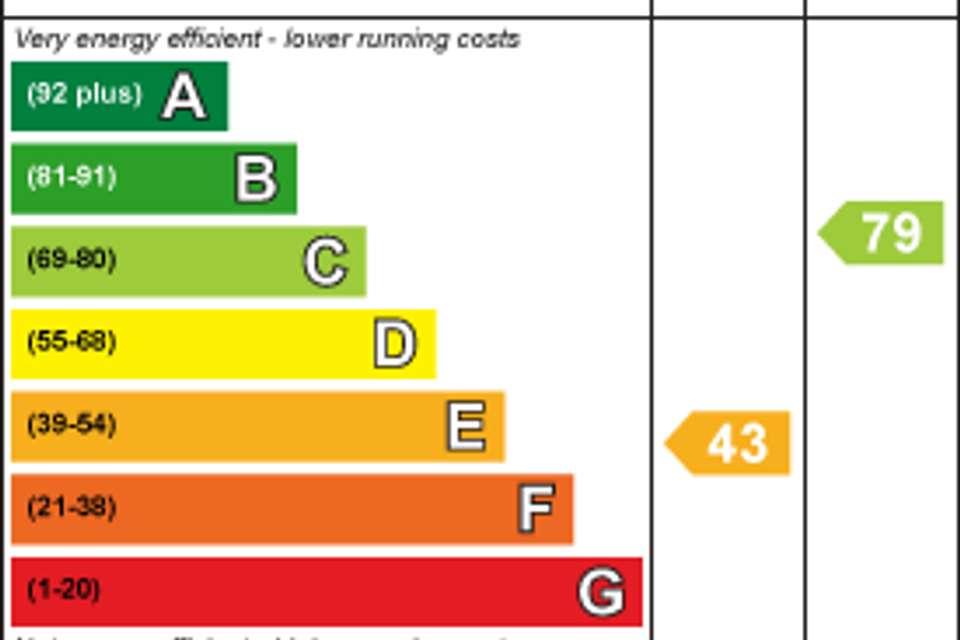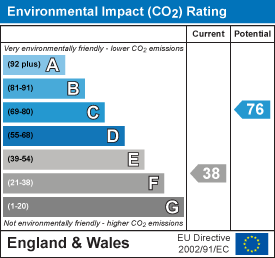3 bedroom detached house to rent
Lapford, Creditondetached house
bedrooms
Property photos
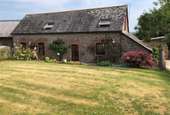
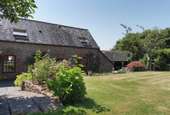
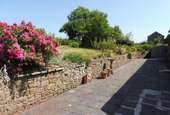
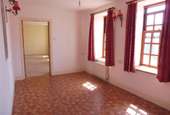
+14
Property description
Attractive 3 bedroom detached mid Victorian era property in an extremely tranquil rural setting surrounded by open countryside. The property benefits from large windows, 3 bedrooms, 2 En-suites, Kitchen, Pantry, Dining Room, Living Room and a large Garden. There has been various adaptations to assist older people and those with mobility restrictions. The property is available early August, unfurnished. EPC E. Tenant Fees Apply.
The Property - * VIDEO TOUR AVAILABLE * The property was renovated and converted to a very high standard and benefits from multiple large windows making it extremely light and airy. Outside, a terrace running the full length of the building opens onto a mature and private garden with central lawn bordered by flower beds and shrubbery with the whole enclosed by hedge and fencing.
Inside, various adaptations have been made to assist older people and those with mobility restrictions. The downstairs doors and staircase are wide, there is a Stannah stairlift and upstairs the master bedroom en suite bathroom shower measures approx 1000mm x 9000mm with a low entry step.
There is external parking for two cars.
The overrall accomodation with approximate measurements comprises:-
Entrance Hallway - With staircase and stairlift to first floor.
Downstairs Cloakroom - (6'9x 2'9/ 2.06m x 0.84m) With low level WC and pedestal basin.
Kitchen - (17'10 x 10'10/ 5.43m x 2.23m) range of modern storage units providing extensive cupboard and drawer space, matching fitted wall cabinets, rolled edge laminated counters with inset sink, rinsing bowl, side drainer, fitted inset electric double oven - top part (grill) does not work, fitted inset four ring natural gas hob, under counter dishwasher, large free standing fridge freezer, multiple ceiling spotlights, radiator, external fire door. Door to:
Pantry/Utility Area - (8'5 x 7'4/ 2.56m x 2.23m) with wall mounted natural gas central heating boiler, washing machine, ample floor mounted and wall mounted storage units and shelves including seperate larder.
Dining Room - (14' x 9'/ 4.26m x 2.74m) South facing front aspect, radiator, wall lights. Double door to:
Living Room - (20'6 x 16'5/6.24m x 5m) Five large dual aspect windows, views to garden, radiators, electric fire on marble plinth, ceiling and wall mounted lights.
First Floor - Wide staircase (3'8/ 112cm) with Stannah stairlift to semi galleried double landing with large Velux window, fitted linen cupboard, free standing hanging garment double wardrobe, radiator, useable open area and access to:
Master Bedroom - (16'5 x 14'6/5.00m x 4.2m extending to 21'3/6.47m max), exposed A frames, two large dual aspect Velux windows, large traditional opening window, celing and wall mounted lights, fitted wardrobe, two radiators. Door to:
En-Suite Bathroom - (8'1 x 7'/ 2.72m x 2.13m) with large, low-step enclosed shower cubicle and Mira thermostatic mixer shower, panelled bath with hand held shower attachment, low level WC, pedestal basin, ceiling extractor fan, medicine cabinet, radiator, towel rail.
Bedroom Two - (11'.9 x 10'1/ 2.72m x 2.13m) Large Velux window to front elevation, wardrobe, radiator, door into:
En-Suite Shower & Washroom - (7'4 x 5'11/ 2.23m x 1.80m) Tiled shower cubicle with Mira thermostatic mixer shower, low level WC, pedestal basin, towel rail, medicine cabinet, radiator.
Bedroom Three - (14'3 x 6'2/ 4.34m x 1.88m) Large traditional window to front aspect, exposed A frames, radiator, wardrobe and drawers, cabinet.
Outside - Large, paved terrace extending to approx 22m x 4m (936sq.ft), both stepped and ramp, non-stepped, access to large garden with central lawn and well stocked borders with flowering plants and shrubs. Gate leading to parking area; Two external car parking spaces off gravelled entrance.
Services - Metered natural gas central heating and hot water, natural gas and electric energy for kitchen, metered mains water, metered mains electric, telephone line (to be reactivated by tenant if required), bi-weekly black bag rubbish and recycling collection. Council Tax Band E. Local Authority: Mid Devon District Council.
Situation - The property is found within an extremely tranquil rural setting surrounded by open countryside located some 20 miles from Exeter and 22 miles from Barnstaple which are both easily accessible by car and public transport (bus and train services within 1 mile of the property). The nearest village is within reasonable walking distance and offers a Spar convenience store, petrol filling station and pub.
Letting - The property is available to let for a period of minimum 6 months renewable assured shorthold tenancy, unfurnished. RENT: £1,300 per calendar month, exclusive of all charges. DEPOSIT: £1,500 returnable at end of tenancy, subject to any deductions. All deposits for a property let through Stags are held on their Client Account and administered in accordance with the Tenancy Deposit Scheme and Dispute Service. ID checks and credit references required. Viewing strictly through the Agents.
Holding Deposit & Tenant Fees - This is to reserve a property. The Holding Deposit (equivalent of one weeks rent) will be withheld if any relevant person (including any guarantor(s)) withdraw from the tenancy, fail a Right-to Rent check, provide materially significant false information, or fail to sign their tenancy agreement (and / or Deed of Guarantee) within 15 calendar days (or other Deadline for Agreement as mutually agreed in writing). For full details of all permitted Tenant Fees payable when renting a property through Stags please refer to the Scale of Tenant Fees available on Stags website, office or on request. For further clarification before arranging a viewing please contact the lettings office dealing with the property.
Tenant Protection - Stags is a member of the RICS Client Money Protection Scheme and also a member of The Property Redress Scheme. In addition, Stags is a member of ARLA Propertymark, RICS and Tenancy Deposit Scheme.
The Property - * VIDEO TOUR AVAILABLE * The property was renovated and converted to a very high standard and benefits from multiple large windows making it extremely light and airy. Outside, a terrace running the full length of the building opens onto a mature and private garden with central lawn bordered by flower beds and shrubbery with the whole enclosed by hedge and fencing.
Inside, various adaptations have been made to assist older people and those with mobility restrictions. The downstairs doors and staircase are wide, there is a Stannah stairlift and upstairs the master bedroom en suite bathroom shower measures approx 1000mm x 9000mm with a low entry step.
There is external parking for two cars.
The overrall accomodation with approximate measurements comprises:-
Entrance Hallway - With staircase and stairlift to first floor.
Downstairs Cloakroom - (6'9x 2'9/ 2.06m x 0.84m) With low level WC and pedestal basin.
Kitchen - (17'10 x 10'10/ 5.43m x 2.23m) range of modern storage units providing extensive cupboard and drawer space, matching fitted wall cabinets, rolled edge laminated counters with inset sink, rinsing bowl, side drainer, fitted inset electric double oven - top part (grill) does not work, fitted inset four ring natural gas hob, under counter dishwasher, large free standing fridge freezer, multiple ceiling spotlights, radiator, external fire door. Door to:
Pantry/Utility Area - (8'5 x 7'4/ 2.56m x 2.23m) with wall mounted natural gas central heating boiler, washing machine, ample floor mounted and wall mounted storage units and shelves including seperate larder.
Dining Room - (14' x 9'/ 4.26m x 2.74m) South facing front aspect, radiator, wall lights. Double door to:
Living Room - (20'6 x 16'5/6.24m x 5m) Five large dual aspect windows, views to garden, radiators, electric fire on marble plinth, ceiling and wall mounted lights.
First Floor - Wide staircase (3'8/ 112cm) with Stannah stairlift to semi galleried double landing with large Velux window, fitted linen cupboard, free standing hanging garment double wardrobe, radiator, useable open area and access to:
Master Bedroom - (16'5 x 14'6/5.00m x 4.2m extending to 21'3/6.47m max), exposed A frames, two large dual aspect Velux windows, large traditional opening window, celing and wall mounted lights, fitted wardrobe, two radiators. Door to:
En-Suite Bathroom - (8'1 x 7'/ 2.72m x 2.13m) with large, low-step enclosed shower cubicle and Mira thermostatic mixer shower, panelled bath with hand held shower attachment, low level WC, pedestal basin, ceiling extractor fan, medicine cabinet, radiator, towel rail.
Bedroom Two - (11'.9 x 10'1/ 2.72m x 2.13m) Large Velux window to front elevation, wardrobe, radiator, door into:
En-Suite Shower & Washroom - (7'4 x 5'11/ 2.23m x 1.80m) Tiled shower cubicle with Mira thermostatic mixer shower, low level WC, pedestal basin, towel rail, medicine cabinet, radiator.
Bedroom Three - (14'3 x 6'2/ 4.34m x 1.88m) Large traditional window to front aspect, exposed A frames, radiator, wardrobe and drawers, cabinet.
Outside - Large, paved terrace extending to approx 22m x 4m (936sq.ft), both stepped and ramp, non-stepped, access to large garden with central lawn and well stocked borders with flowering plants and shrubs. Gate leading to parking area; Two external car parking spaces off gravelled entrance.
Services - Metered natural gas central heating and hot water, natural gas and electric energy for kitchen, metered mains water, metered mains electric, telephone line (to be reactivated by tenant if required), bi-weekly black bag rubbish and recycling collection. Council Tax Band E. Local Authority: Mid Devon District Council.
Situation - The property is found within an extremely tranquil rural setting surrounded by open countryside located some 20 miles from Exeter and 22 miles from Barnstaple which are both easily accessible by car and public transport (bus and train services within 1 mile of the property). The nearest village is within reasonable walking distance and offers a Spar convenience store, petrol filling station and pub.
Letting - The property is available to let for a period of minimum 6 months renewable assured shorthold tenancy, unfurnished. RENT: £1,300 per calendar month, exclusive of all charges. DEPOSIT: £1,500 returnable at end of tenancy, subject to any deductions. All deposits for a property let through Stags are held on their Client Account and administered in accordance with the Tenancy Deposit Scheme and Dispute Service. ID checks and credit references required. Viewing strictly through the Agents.
Holding Deposit & Tenant Fees - This is to reserve a property. The Holding Deposit (equivalent of one weeks rent) will be withheld if any relevant person (including any guarantor(s)) withdraw from the tenancy, fail a Right-to Rent check, provide materially significant false information, or fail to sign their tenancy agreement (and / or Deed of Guarantee) within 15 calendar days (or other Deadline for Agreement as mutually agreed in writing). For full details of all permitted Tenant Fees payable when renting a property through Stags please refer to the Scale of Tenant Fees available on Stags website, office or on request. For further clarification before arranging a viewing please contact the lettings office dealing with the property.
Tenant Protection - Stags is a member of the RICS Client Money Protection Scheme and also a member of The Property Redress Scheme. In addition, Stags is a member of ARLA Propertymark, RICS and Tenancy Deposit Scheme.
Council tax
First listed
Over a month agoEnergy Performance Certificate
Lapford, Crediton
Lapford, Crediton - Streetview
DISCLAIMER: Property descriptions and related information displayed on this page are marketing materials provided by Stags - Tiverton. Placebuzz does not warrant or accept any responsibility for the accuracy or completeness of the property descriptions or related information provided here and they do not constitute property particulars. Please contact Stags - Tiverton for full details and further information.





