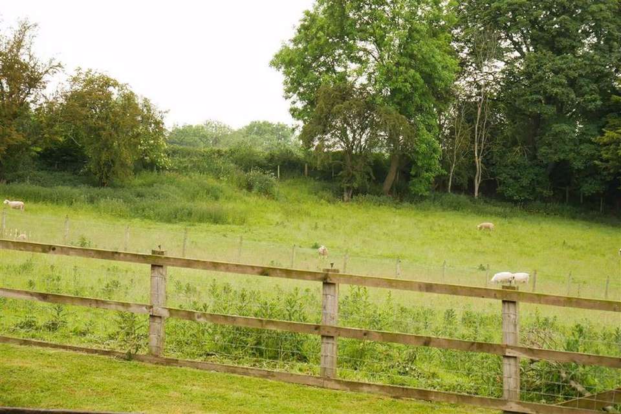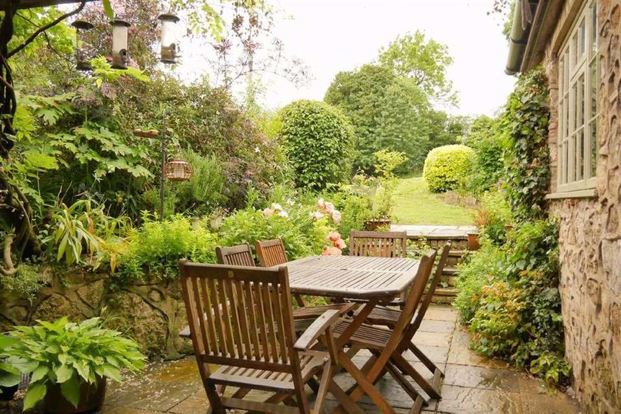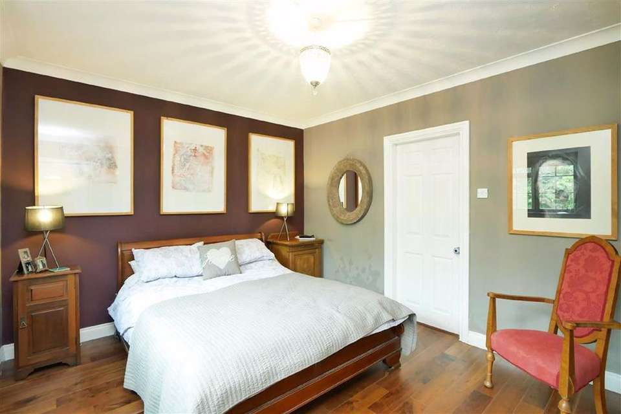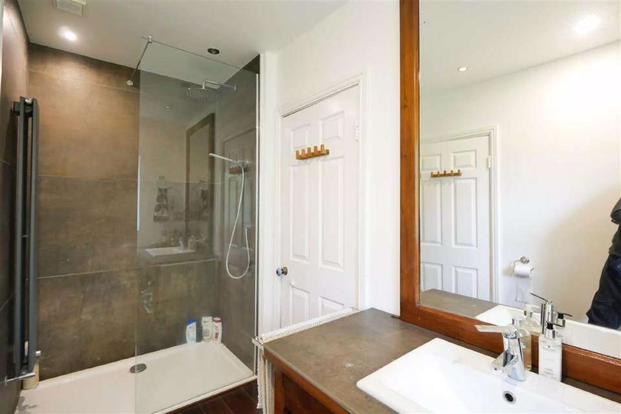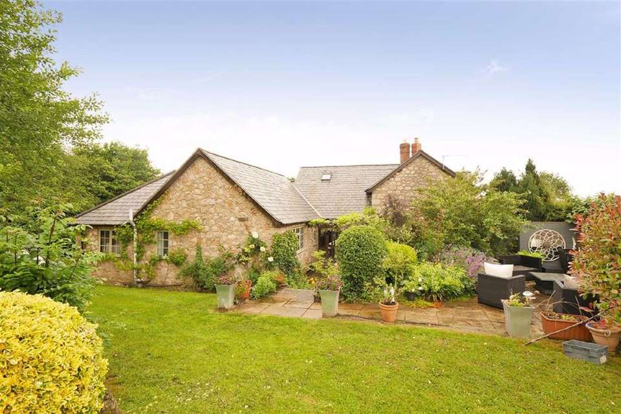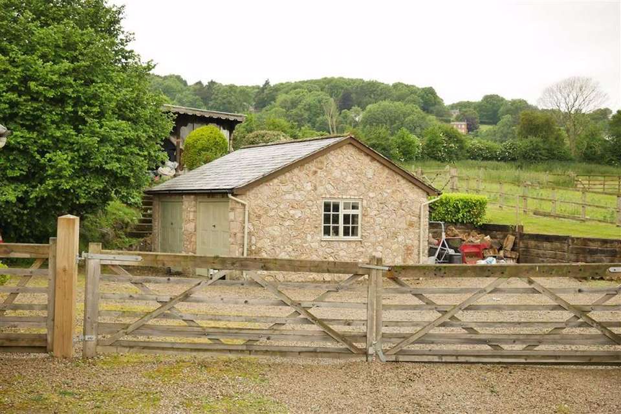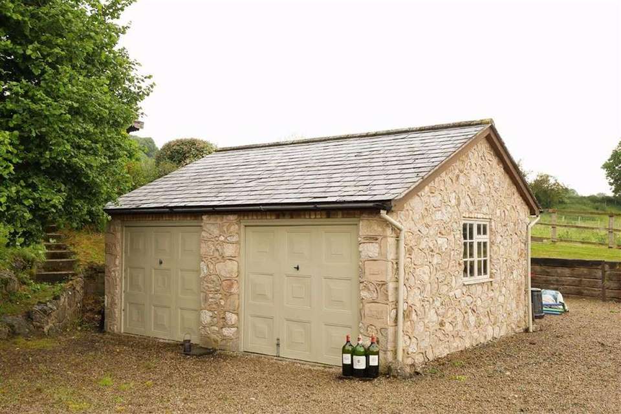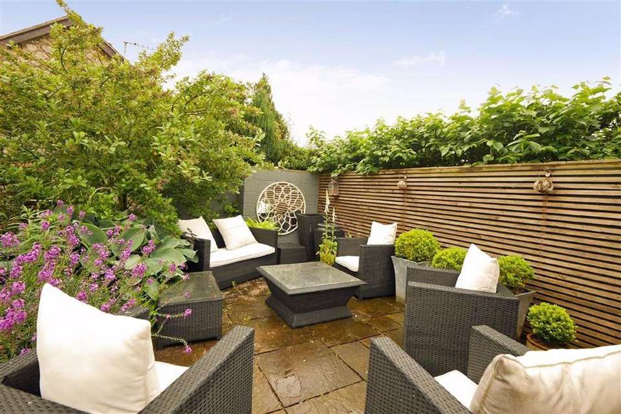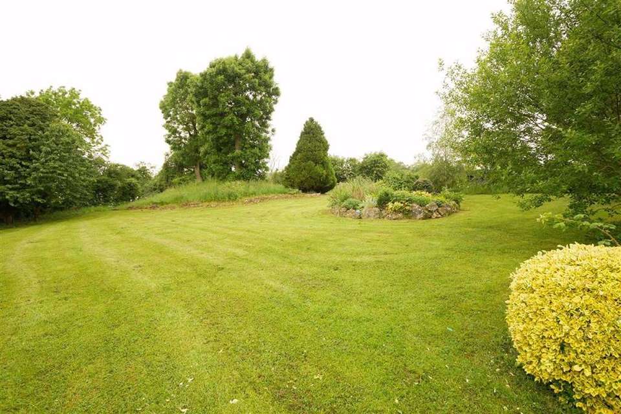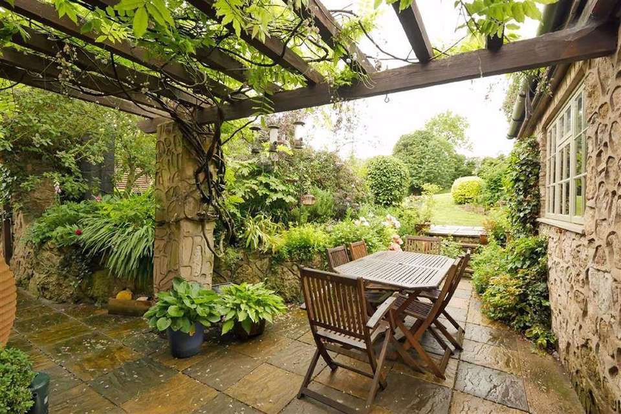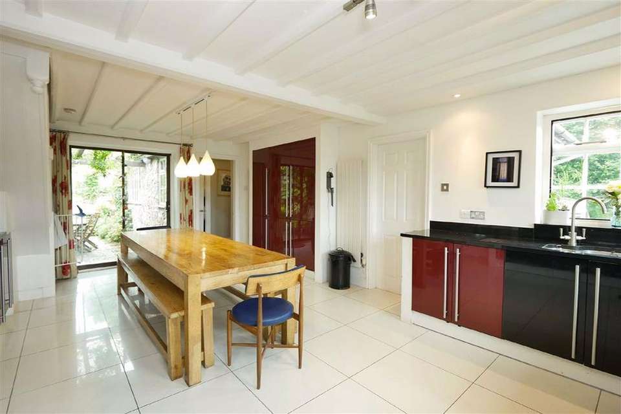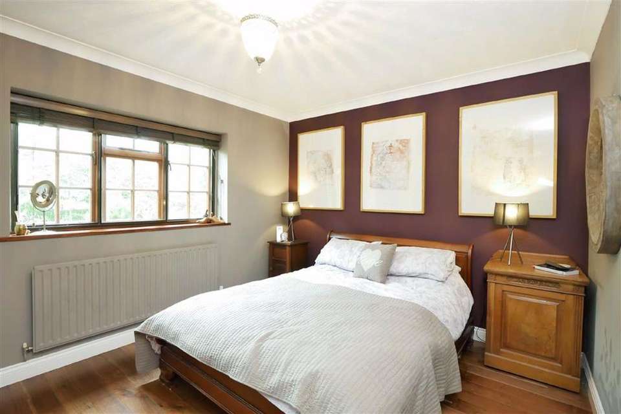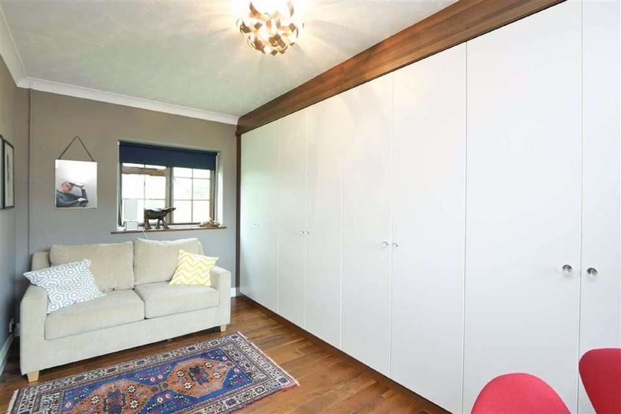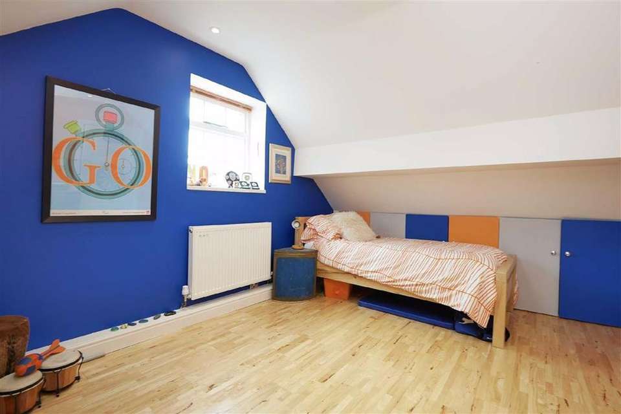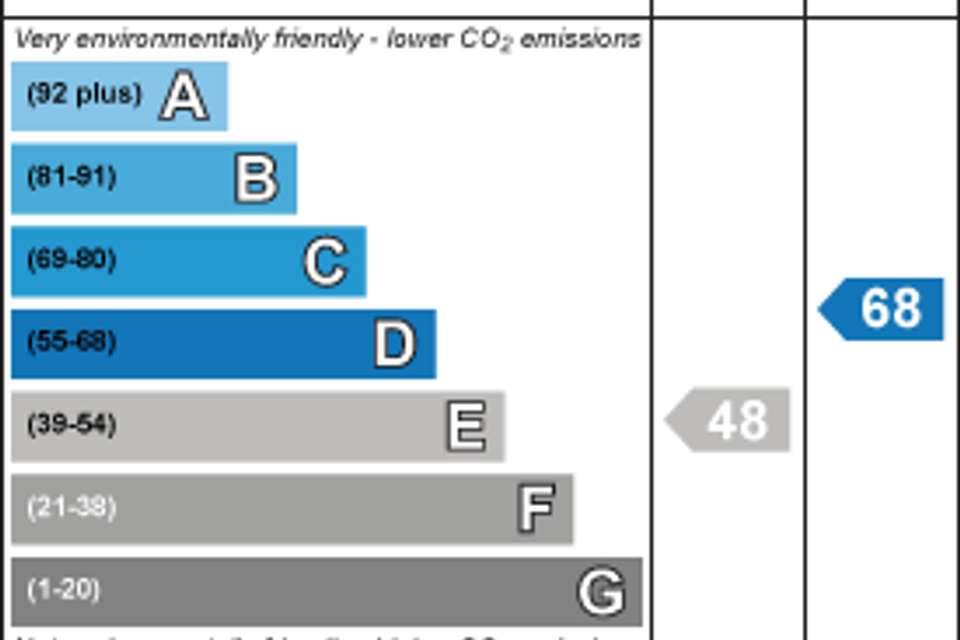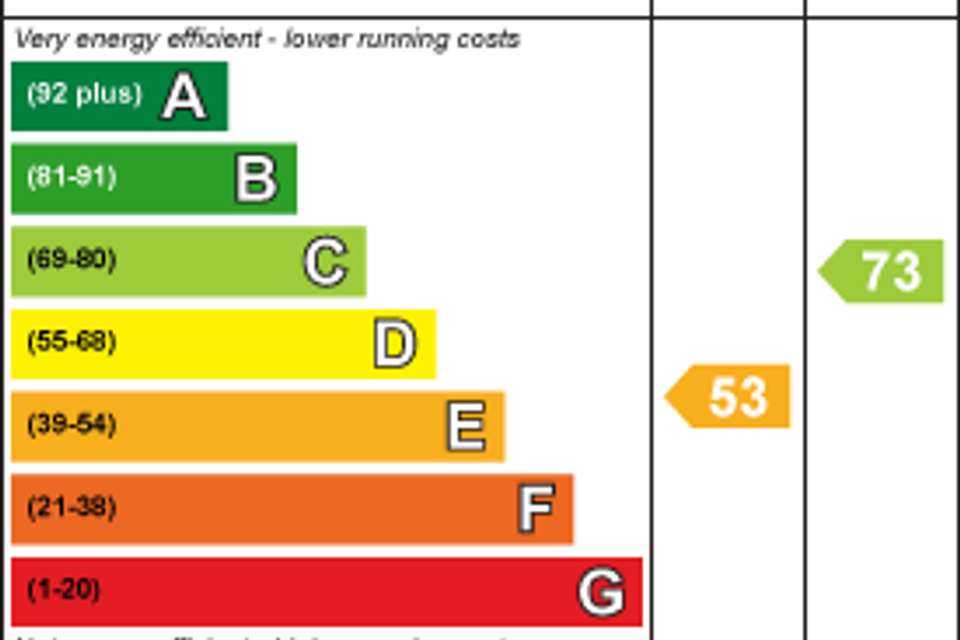5 bedroom detached house to rent
Llynclys, Oswestry, SY10detached house
bedrooms
Property photos
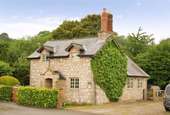
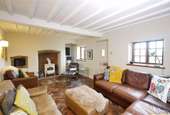
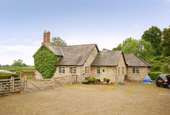
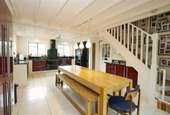
+16
Property description
A wonderful opportunity to rent a detached stone built cottage set in 1 acres of grounds. The accommodation is immaculate throughout and provides superb characterful accommodation. Offering versatile accommodation with four bedrooms, two bathrooms and two/three reception rooms, study, small paddock, summerhouse and double garage.
Location - The hamlet of Llynclys is situated near to the popular village of Pant and 4 miles from Oswestry Town.
The village of Pant is a most popular and sought after village situated on the A483. The village offers primary school, post office and village store all of which go to serve the village's day to day needs.
Oswestry is a popular market town enjoying shopping facilities which serve the day-to-day needs of the area plus a secondary school and sixth form.
Wrexham, Shrewsbury and Chester are some half-an-hour drive. There is also a main line railway station at Gobowen, about 8 miles distance.
Directions - From Oswestry proceed on the A483 towards Welshpool, upon reaching Llynclys Crossroads proceed towards Pant, continue whereby the property will be viewed to the right hand side marked by our board.
The Accommodation - Internally the property comprises:
Covered Entrance Porch - With door leading into:
Superb Lounge - With windows to the front and side elevation, feature wood burning stove, feature original bread oven, parquet floor, recess display niche.
Kitchen Dining Room - Comprising a excellent range of fitted base and wall units with space saving features with granite worktops over with matching upstands, inset sink unit with grooved drainer to the side, a triple aspect room with windows/doors to both side elevations and to the rear overlooking grounds, space for table, tiled floor, staircase leading to the landing, a range of fitted appliances.
Rear Hall & Utility - With stable door leading out to the side elevation, two windows to the rear elevation, window to the side.
Downstairs Cloakroom - Having a WC and wash hand basin
Ground Floor Shower Room - Comprising WC, wash hand basin and shower cubicle.
Ground Floor Bedroom - With window to the front elevation, useful corridor providing study and space.
Ground Floor Bedroom/Dressing Room - With window to the rear elevation, a range of Sharps fitted bedroom units.
Landing - Providing access to study area with built in bookcase, desk and built in storage.
Bedroom One - With window to the front elevation.
Bedroom Two - With window to the rear elevation and built in storage.
Shower Rooms - Comprising WC, wash hand basin and shower cubicle.
Gardens And Grounds - The property is approached via a a gravelled driveway which leads to double five bar gates giving access to an extensive gravelled parking area with Double Garage. The gardens are mature in nature extensively laid to lawn with mature trees and shrubs with a mixture of hedging, fencing and trees to the boundaries. In addition there are delightful external paved seating areas providing seclusion and privacy and featuring a pergola and large summerhouse/workshop accessed via steps and mature planting. There is also a small enclosed paddock area and the landlords have included the grassed areas to be cut fortnightly
Deposit - £1400.00 To be held in the Deposit Protection Service.
Viewings - By appointment through the selling agents. Halls, Oswestry Office, TEL[use Contact Agent Button].
Term - The property is available on an Assured Shorthold Tenancy Agreement for 6/12 months.
Holding Deposit - A holding deposit equal to one weeks rent will be required upon application of the property and initial acceptance from the Landlord.
Please note: This is non refundable if any relevant person (including any guarantor(s) withdraw from the tenancy, fail a Right-to-Rent check, provide materially significant false or misleading information, or fail to sign their tenancy agreement (and / or Deed of Guarantee) within 15 calendar days (or other Deadline for Agreement as mutually agreed in writing). All applications are sent to the landlord for their approval before deposits are taken.
Halls Holdings Ltd and any joint agents for themselves, and for the Vendor of the property whose Agents they are, give notice that: (i) These particulars are produced in good faith, are set out as a general guide only and do not constitute any part of a contract (ii) No person in the employment of or any agent of or consultant to Halls Holdings has any authority to make or give any representation or warranty whatsoever in relation to this property (iii) Measurements, areas and distances are approximate, Floor plans and photographs are for guidance purposes only (photographs are taken with a wide angled / zoom lenses) and dimensions shapes and precise locations may differ (iv) It must not be assumed that the property has all the required planning or building regulation consents. Halls Holdings Ltd, Halls Holdings House, Bowmen Way, Battlefield, Shrewsbury, Shropshire SY4 3DR. Registered in England 06597073.
Location - The hamlet of Llynclys is situated near to the popular village of Pant and 4 miles from Oswestry Town.
The village of Pant is a most popular and sought after village situated on the A483. The village offers primary school, post office and village store all of which go to serve the village's day to day needs.
Oswestry is a popular market town enjoying shopping facilities which serve the day-to-day needs of the area plus a secondary school and sixth form.
Wrexham, Shrewsbury and Chester are some half-an-hour drive. There is also a main line railway station at Gobowen, about 8 miles distance.
Directions - From Oswestry proceed on the A483 towards Welshpool, upon reaching Llynclys Crossroads proceed towards Pant, continue whereby the property will be viewed to the right hand side marked by our board.
The Accommodation - Internally the property comprises:
Covered Entrance Porch - With door leading into:
Superb Lounge - With windows to the front and side elevation, feature wood burning stove, feature original bread oven, parquet floor, recess display niche.
Kitchen Dining Room - Comprising a excellent range of fitted base and wall units with space saving features with granite worktops over with matching upstands, inset sink unit with grooved drainer to the side, a triple aspect room with windows/doors to both side elevations and to the rear overlooking grounds, space for table, tiled floor, staircase leading to the landing, a range of fitted appliances.
Rear Hall & Utility - With stable door leading out to the side elevation, two windows to the rear elevation, window to the side.
Downstairs Cloakroom - Having a WC and wash hand basin
Ground Floor Shower Room - Comprising WC, wash hand basin and shower cubicle.
Ground Floor Bedroom - With window to the front elevation, useful corridor providing study and space.
Ground Floor Bedroom/Dressing Room - With window to the rear elevation, a range of Sharps fitted bedroom units.
Landing - Providing access to study area with built in bookcase, desk and built in storage.
Bedroom One - With window to the front elevation.
Bedroom Two - With window to the rear elevation and built in storage.
Shower Rooms - Comprising WC, wash hand basin and shower cubicle.
Gardens And Grounds - The property is approached via a a gravelled driveway which leads to double five bar gates giving access to an extensive gravelled parking area with Double Garage. The gardens are mature in nature extensively laid to lawn with mature trees and shrubs with a mixture of hedging, fencing and trees to the boundaries. In addition there are delightful external paved seating areas providing seclusion and privacy and featuring a pergola and large summerhouse/workshop accessed via steps and mature planting. There is also a small enclosed paddock area and the landlords have included the grassed areas to be cut fortnightly
Deposit - £1400.00 To be held in the Deposit Protection Service.
Viewings - By appointment through the selling agents. Halls, Oswestry Office, TEL[use Contact Agent Button].
Term - The property is available on an Assured Shorthold Tenancy Agreement for 6/12 months.
Holding Deposit - A holding deposit equal to one weeks rent will be required upon application of the property and initial acceptance from the Landlord.
Please note: This is non refundable if any relevant person (including any guarantor(s) withdraw from the tenancy, fail a Right-to-Rent check, provide materially significant false or misleading information, or fail to sign their tenancy agreement (and / or Deed of Guarantee) within 15 calendar days (or other Deadline for Agreement as mutually agreed in writing). All applications are sent to the landlord for their approval before deposits are taken.
Halls Holdings Ltd and any joint agents for themselves, and for the Vendor of the property whose Agents they are, give notice that: (i) These particulars are produced in good faith, are set out as a general guide only and do not constitute any part of a contract (ii) No person in the employment of or any agent of or consultant to Halls Holdings has any authority to make or give any representation or warranty whatsoever in relation to this property (iii) Measurements, areas and distances are approximate, Floor plans and photographs are for guidance purposes only (photographs are taken with a wide angled / zoom lenses) and dimensions shapes and precise locations may differ (iv) It must not be assumed that the property has all the required planning or building regulation consents. Halls Holdings Ltd, Halls Holdings House, Bowmen Way, Battlefield, Shrewsbury, Shropshire SY4 3DR. Registered in England 06597073.
Council tax
First listed
Over a month agoEnergy Performance Certificate
Llynclys, Oswestry, SY10
Llynclys, Oswestry, SY10 - Streetview
DISCLAIMER: Property descriptions and related information displayed on this page are marketing materials provided by Halls - Oswestry. Placebuzz does not warrant or accept any responsibility for the accuracy or completeness of the property descriptions or related information provided here and they do not constitute property particulars. Please contact Halls - Oswestry for full details and further information.





