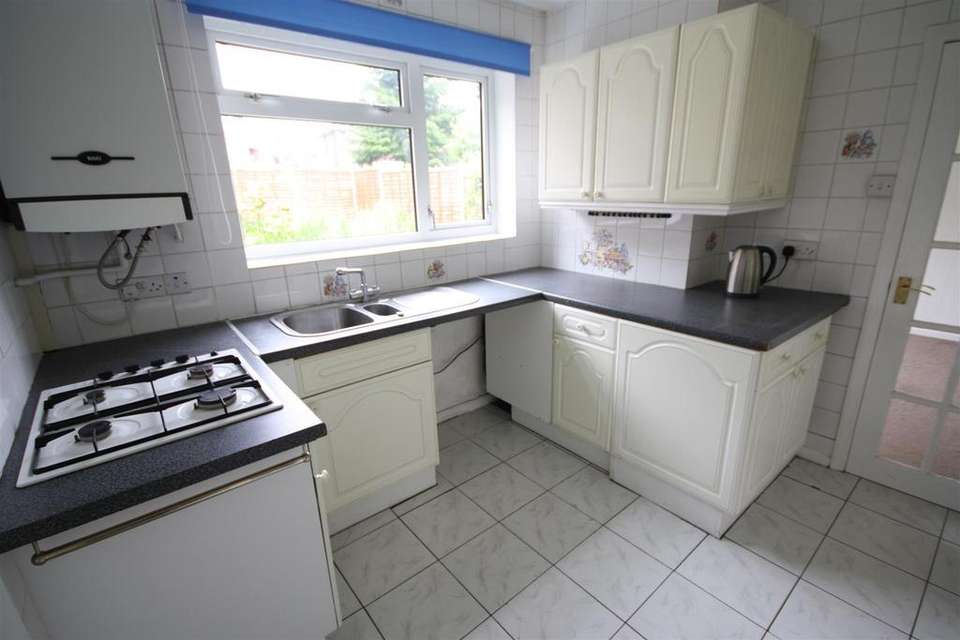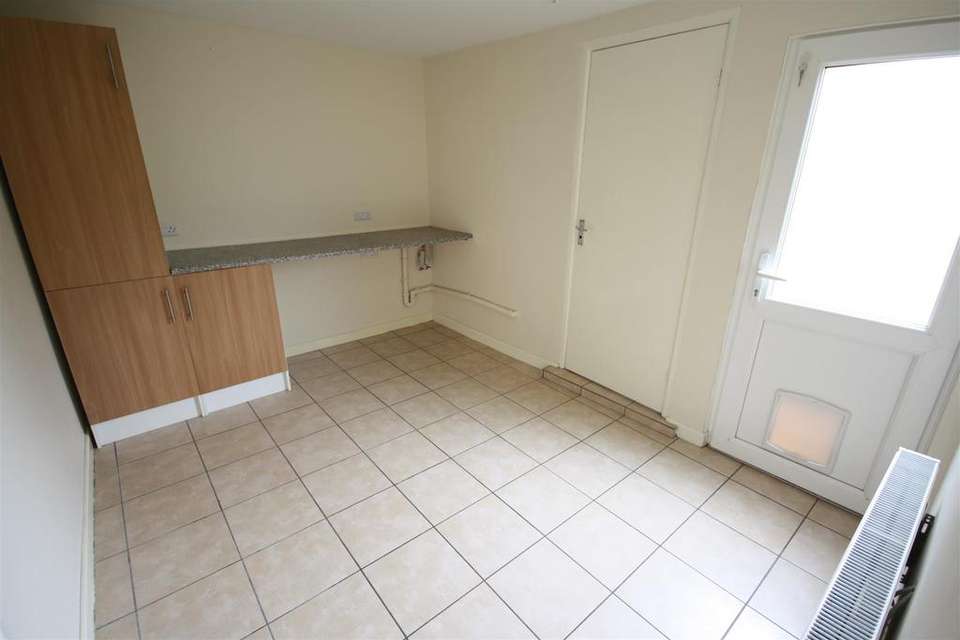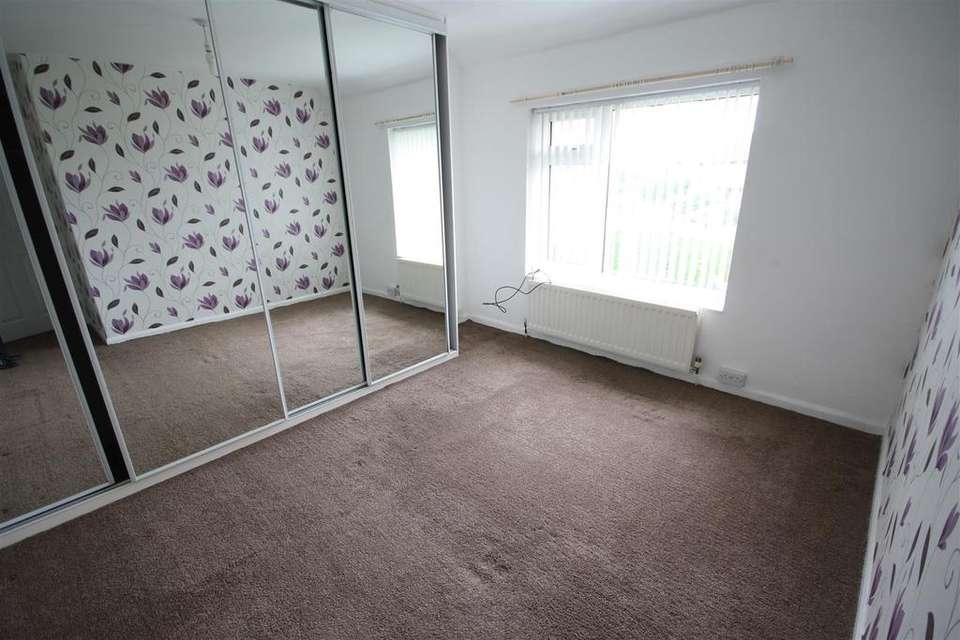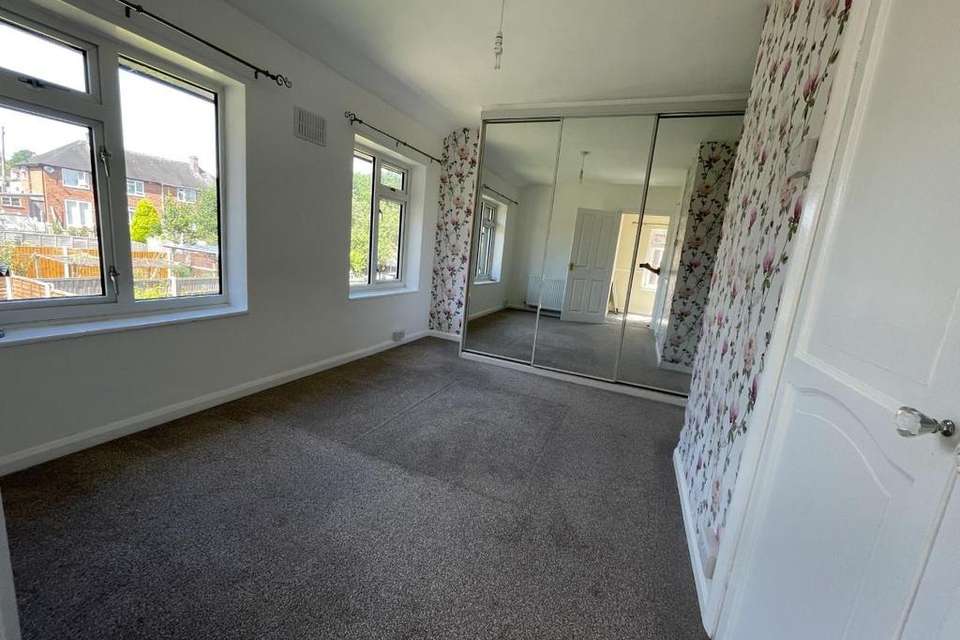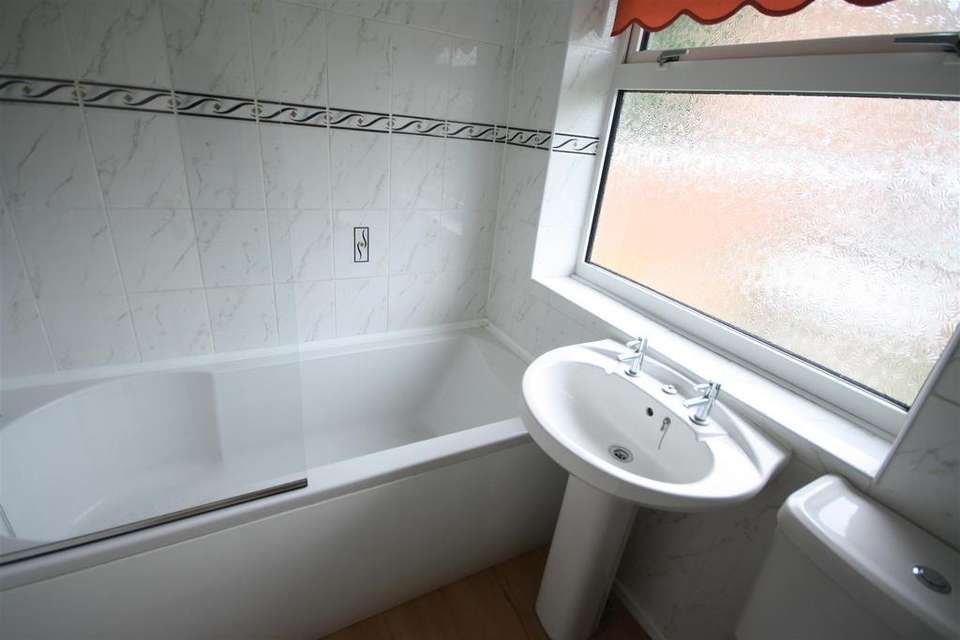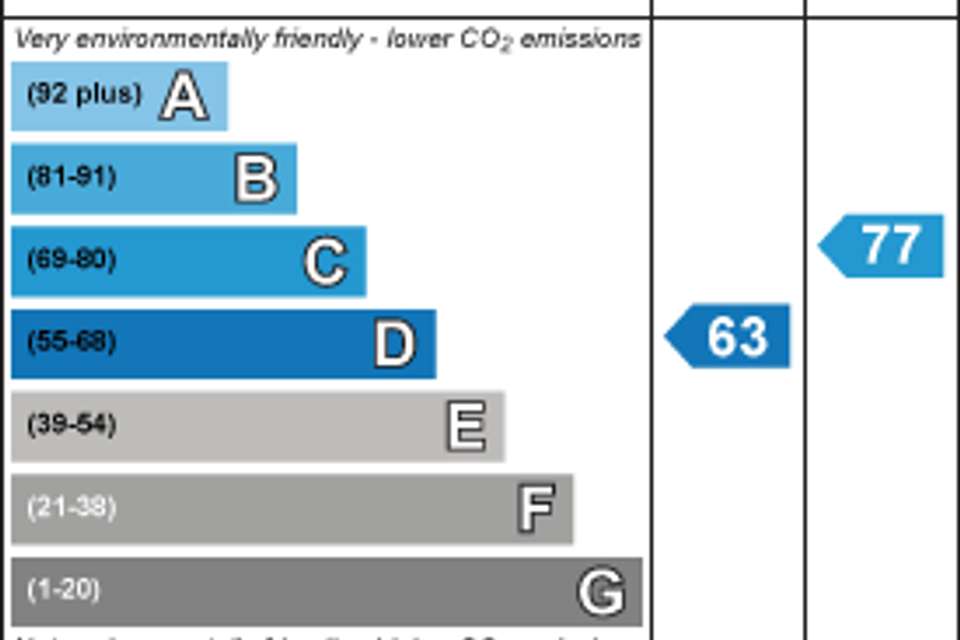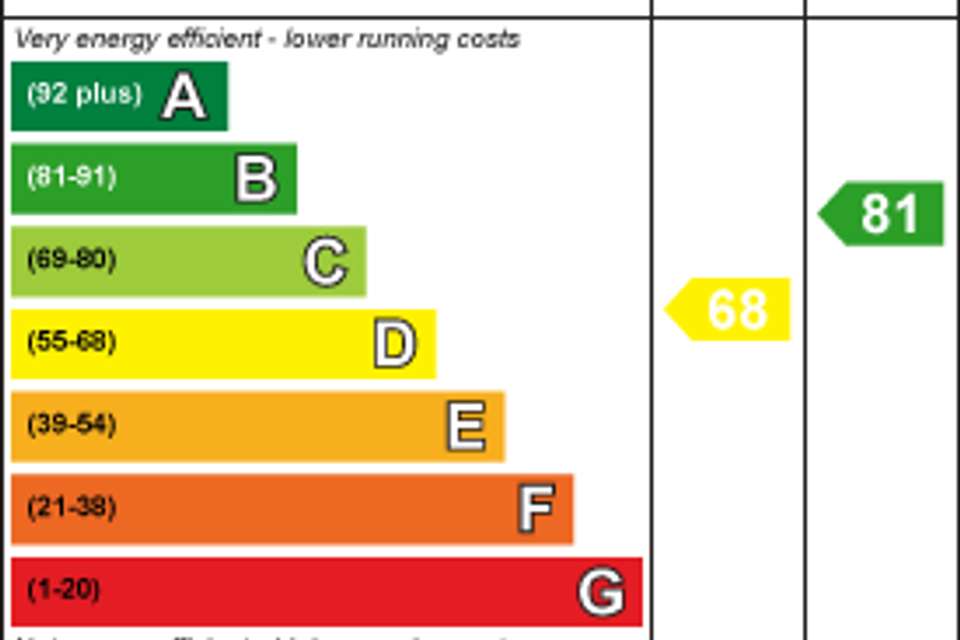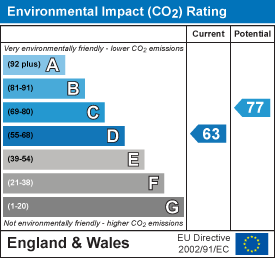3 bedroom semi-detached house to rent
Cherry Tree Drive, Oswestrysemi-detached house
bedrooms
Property photos
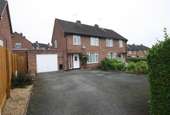
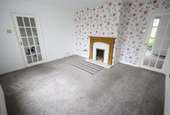
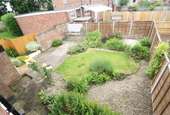
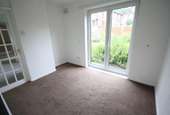
+7
Property description
WOODHEADS are delighted to present this THREE BEDROOM semi detached house to the lettings market. This property benefits from TWO RECEPTION ROOMS, kitchen, utility room, cloakroom, THREE BEDROOMS and family bathroom. Externally there is a DRIVEWAY FOR PARKING SEVERAL VEHICLES, GARAGE and an enclosed rear garden.
Directions - From our office in Leg Street continue onto Beatrice Street, keeping in right hand lane at traffic lights by Morrisons, turn onto Oswald Road. Continue and at traffic lights turn onto Salop Road continuing straight on at the roundabout. At the crossroads turn left onto Middleton Road. Continue over the roundabout and take the next right onto Beech Grove, take the second right onto The Green and follow the road around to the left onto Cherry Tree Drive where the property will be found identified by our To Let board.
Location - Oswestry is a popular market town on the Welsh border with a lively caf culture and an interesting mix of both independent and traditional shops and supermarkets and a regular weekly market. Easy access to the A5 and A483 provides direct links to Shrewsbury, Chester and beyond and the train station at nearby Gobowen provides regular rail services to Chester, Liverpool, Birmingham and London. The area is renowned for its excellent state and private schools including Oswestry School, Moreton Hall Girls School, Adcote School for Girls, Ellesmere College and Packwood Haugh.
Entrance Canopy - Composite front door to:
Entrance Hall - Radiator, dado rail, telephone point, staircase to the first floor and doors to the kitchen and:
Living Room - 4.11m x 4.01m max (13'06" x 13'02" max) - UPVC double glazed window to the front aspect, radiator, wooden fire surround with marble effect hearth and gas coal effect fire inset ( The gas fire is not in use ), wood and glazed door to:
Dining Room - 2.67m x 3.45m max (8'09" x 11'04" max) - UPVC double glazed French doors to the gardens, radiator and wood and glazed door to:
Kitchen - 3.00m x 3.23m (9'10" x 10'07") - Fitted with a range of base cupboards and drawers with work surfaces over, matching eye level cupboards with lighting under, built in shelving and wine rack, built in double oven with cupboards above and below, four ring gas hob, wall mounted gas central heating boiler, one and a half bowl stainless steel sink with mixer tap under a UPVC double glazed window to the rear aspect, part tiled walls, appliance space, tiled floor and door to:
Utility Room - 3.53m x 2.64m (11'07" x 8'08") - Tall storage cupboard, base cupboard, work surface with appliance space under, tiled floor, radiator, doors to the garage and cloakroom and composite door to the rear garden.
Cloakroom - Modern white suite comprising low level W.C., vanity wash hand basin with mixer tap and cupboard under, fully tiled walls, tiled floor, radiator and UPVC double glazed window to the rear aspect.
First Floor Landing - Hatch to loft and UPVC double glazed window to the side aspect.
Bedroom One - 3.28m x 3.76m max (10'09" x 12'04" max) - Measurement includes two double built in mirror fronted wardrobes. Radiator and UPVC double glazed window to the front aspect.
Bedroom Two - 4.19m x 2.97m max (13'09" x 9'09" max) - Measurement includes a triple mirror fronted wardrobe and a built in double cupboard with cupboards above. Radiator and two UPVC double glazed windows to the rear aspect.
Bedroom Three - 2.54m x 2.87m (8'04" x 9'05") - Measurement includes the bulkhead. Radiator and UPVC double glazed window to the front aspect.
Bathroom - White suite comprising panelled bath with mixer tap and shower attachment and separate shower over, pedestal wash hand basin, low level W.C., fully tiled walls, heated towel rail and UPVC double glazed window to the rear aspect.
Outside -
Front - Laid to tarmac with flower and shrub borders and hedge and fence to boundary.
Driveway Parking - Generous off road parking for family vehicles.
Rear Garden - Area laid to concrete, laid to lawn with flower and shrub beds and borders, area of gravel, patio entertainment area, greenhouse (this can be removed if wished) and bounded by wall and fence, Gate and path to the front.
Agents Notes - The property and tenancy will be managed by Woodhead Oswestry Sales & Lettings.
The property is let unfurnished.
The property will initially be let on a standard six month assured shorthold tenancy.
All rentals properties are No Smoking inside.
The tenants will be responsible for the payment of council tax, water charges and other relevant utility bills - unless otherwise stated.
It will be the responsibility of the tenants to maintain all garden areas
Initial Holding Deposit - £166.00 - Upon acceptance of your application, you will be asked to sign an initial holding deposit receipt form which clearly sets out the circumstances in which this deposit can or cannot be refunded.
Deposit - £830.00 - The deposit will be protected by My Deposits
Client Money Protection - As a member of The Property Ombudsman, Woodhead Oswestry Sales & Lettings have in place client money protection insurance provided by Client Money Protect
Particulars - These particulars are believed to be correct but their accuracy is not guaranteed and they do not constitute or form any part of any contract. All measurements, areas and distances are approximate and floor plans and photographs are for guidance purposes only. Woodhead Sales and Lettings has no authority to make or give any representation or warranty whatsoever in relation to the property. If you are travelling some distance contact the office if you require any further information or clarification.
Viewings - By appointment through the letting agents. Woodhead Oswestry Sales & Lettings Ltd, 12 Leg Street, Oswestry, Shropshire, SY11 2NL. [use Contact Agent Button].
Hours Of Business - Monday - Friday 9.00am - 5.00pm
Saturday 9.00am - 1.00pm
Sunday Closed.
A 24 hour answer phone service is available.
Directions - From our office in Leg Street continue onto Beatrice Street, keeping in right hand lane at traffic lights by Morrisons, turn onto Oswald Road. Continue and at traffic lights turn onto Salop Road continuing straight on at the roundabout. At the crossroads turn left onto Middleton Road. Continue over the roundabout and take the next right onto Beech Grove, take the second right onto The Green and follow the road around to the left onto Cherry Tree Drive where the property will be found identified by our To Let board.
Location - Oswestry is a popular market town on the Welsh border with a lively caf culture and an interesting mix of both independent and traditional shops and supermarkets and a regular weekly market. Easy access to the A5 and A483 provides direct links to Shrewsbury, Chester and beyond and the train station at nearby Gobowen provides regular rail services to Chester, Liverpool, Birmingham and London. The area is renowned for its excellent state and private schools including Oswestry School, Moreton Hall Girls School, Adcote School for Girls, Ellesmere College and Packwood Haugh.
Entrance Canopy - Composite front door to:
Entrance Hall - Radiator, dado rail, telephone point, staircase to the first floor and doors to the kitchen and:
Living Room - 4.11m x 4.01m max (13'06" x 13'02" max) - UPVC double glazed window to the front aspect, radiator, wooden fire surround with marble effect hearth and gas coal effect fire inset ( The gas fire is not in use ), wood and glazed door to:
Dining Room - 2.67m x 3.45m max (8'09" x 11'04" max) - UPVC double glazed French doors to the gardens, radiator and wood and glazed door to:
Kitchen - 3.00m x 3.23m (9'10" x 10'07") - Fitted with a range of base cupboards and drawers with work surfaces over, matching eye level cupboards with lighting under, built in shelving and wine rack, built in double oven with cupboards above and below, four ring gas hob, wall mounted gas central heating boiler, one and a half bowl stainless steel sink with mixer tap under a UPVC double glazed window to the rear aspect, part tiled walls, appliance space, tiled floor and door to:
Utility Room - 3.53m x 2.64m (11'07" x 8'08") - Tall storage cupboard, base cupboard, work surface with appliance space under, tiled floor, radiator, doors to the garage and cloakroom and composite door to the rear garden.
Cloakroom - Modern white suite comprising low level W.C., vanity wash hand basin with mixer tap and cupboard under, fully tiled walls, tiled floor, radiator and UPVC double glazed window to the rear aspect.
First Floor Landing - Hatch to loft and UPVC double glazed window to the side aspect.
Bedroom One - 3.28m x 3.76m max (10'09" x 12'04" max) - Measurement includes two double built in mirror fronted wardrobes. Radiator and UPVC double glazed window to the front aspect.
Bedroom Two - 4.19m x 2.97m max (13'09" x 9'09" max) - Measurement includes a triple mirror fronted wardrobe and a built in double cupboard with cupboards above. Radiator and two UPVC double glazed windows to the rear aspect.
Bedroom Three - 2.54m x 2.87m (8'04" x 9'05") - Measurement includes the bulkhead. Radiator and UPVC double glazed window to the front aspect.
Bathroom - White suite comprising panelled bath with mixer tap and shower attachment and separate shower over, pedestal wash hand basin, low level W.C., fully tiled walls, heated towel rail and UPVC double glazed window to the rear aspect.
Outside -
Front - Laid to tarmac with flower and shrub borders and hedge and fence to boundary.
Driveway Parking - Generous off road parking for family vehicles.
Rear Garden - Area laid to concrete, laid to lawn with flower and shrub beds and borders, area of gravel, patio entertainment area, greenhouse (this can be removed if wished) and bounded by wall and fence, Gate and path to the front.
Agents Notes - The property and tenancy will be managed by Woodhead Oswestry Sales & Lettings.
The property is let unfurnished.
The property will initially be let on a standard six month assured shorthold tenancy.
All rentals properties are No Smoking inside.
The tenants will be responsible for the payment of council tax, water charges and other relevant utility bills - unless otherwise stated.
It will be the responsibility of the tenants to maintain all garden areas
Initial Holding Deposit - £166.00 - Upon acceptance of your application, you will be asked to sign an initial holding deposit receipt form which clearly sets out the circumstances in which this deposit can or cannot be refunded.
Deposit - £830.00 - The deposit will be protected by My Deposits
Client Money Protection - As a member of The Property Ombudsman, Woodhead Oswestry Sales & Lettings have in place client money protection insurance provided by Client Money Protect
Particulars - These particulars are believed to be correct but their accuracy is not guaranteed and they do not constitute or form any part of any contract. All measurements, areas and distances are approximate and floor plans and photographs are for guidance purposes only. Woodhead Sales and Lettings has no authority to make or give any representation or warranty whatsoever in relation to the property. If you are travelling some distance contact the office if you require any further information or clarification.
Viewings - By appointment through the letting agents. Woodhead Oswestry Sales & Lettings Ltd, 12 Leg Street, Oswestry, Shropshire, SY11 2NL. [use Contact Agent Button].
Hours Of Business - Monday - Friday 9.00am - 5.00pm
Saturday 9.00am - 1.00pm
Sunday Closed.
A 24 hour answer phone service is available.
Council tax
First listed
Over a month agoEnergy Performance Certificate
Cherry Tree Drive, Oswestry
Cherry Tree Drive, Oswestry - Streetview
DISCLAIMER: Property descriptions and related information displayed on this page are marketing materials provided by Woodhead Sales & Lettings - Oswestry. Placebuzz does not warrant or accept any responsibility for the accuracy or completeness of the property descriptions or related information provided here and they do not constitute property particulars. Please contact Woodhead Sales & Lettings - Oswestry for full details and further information.





