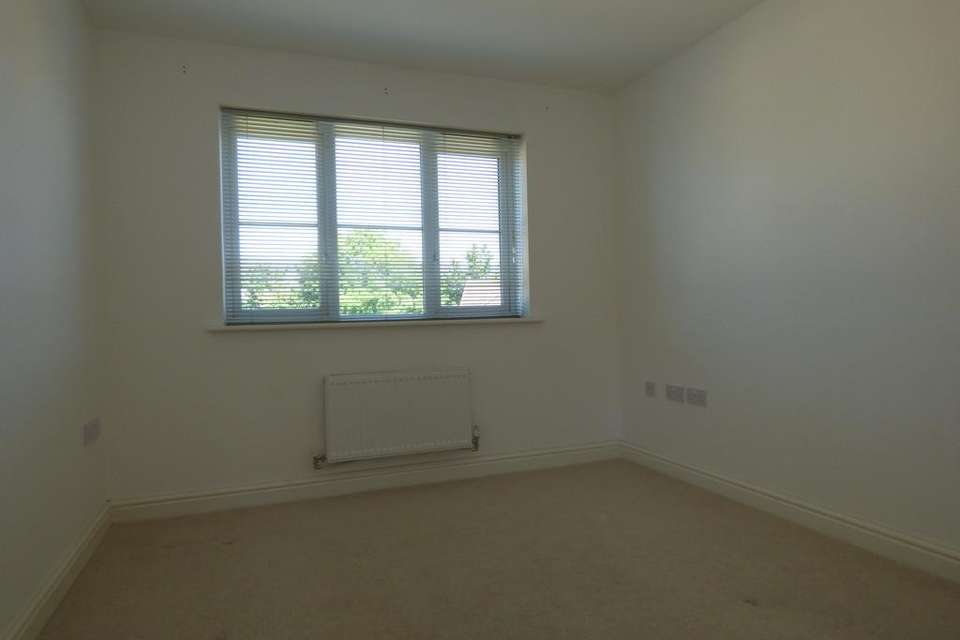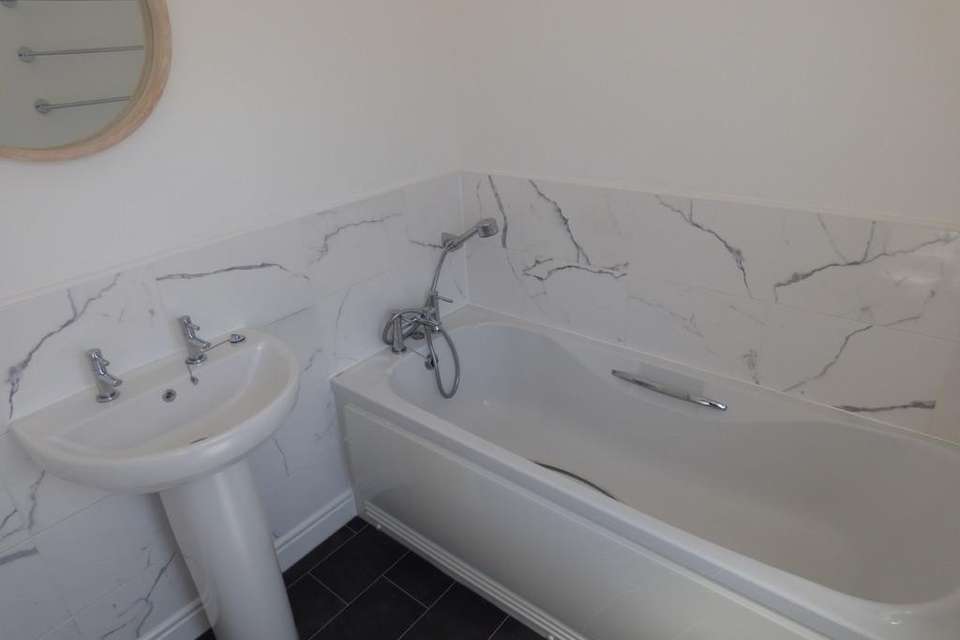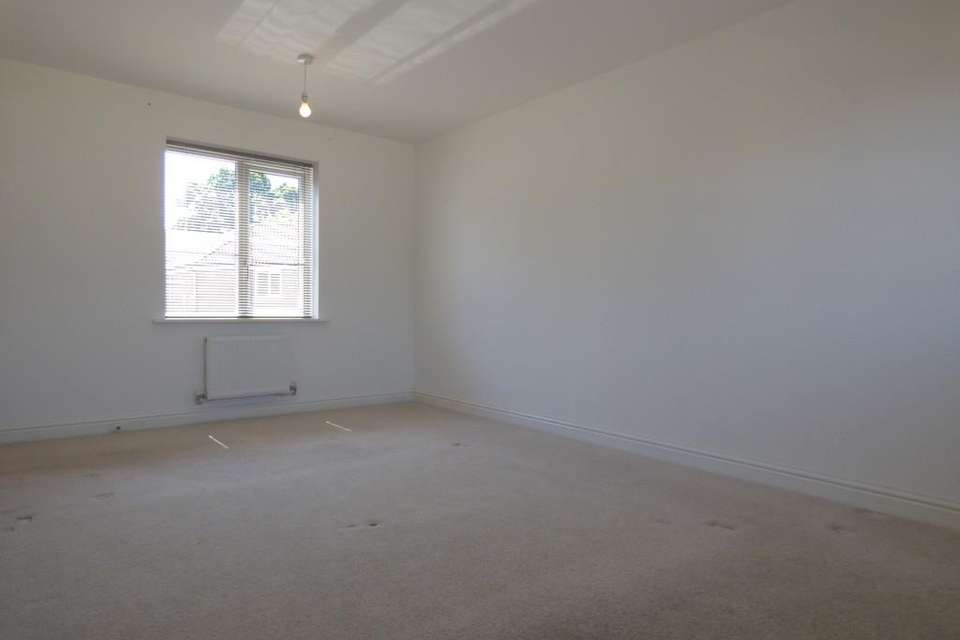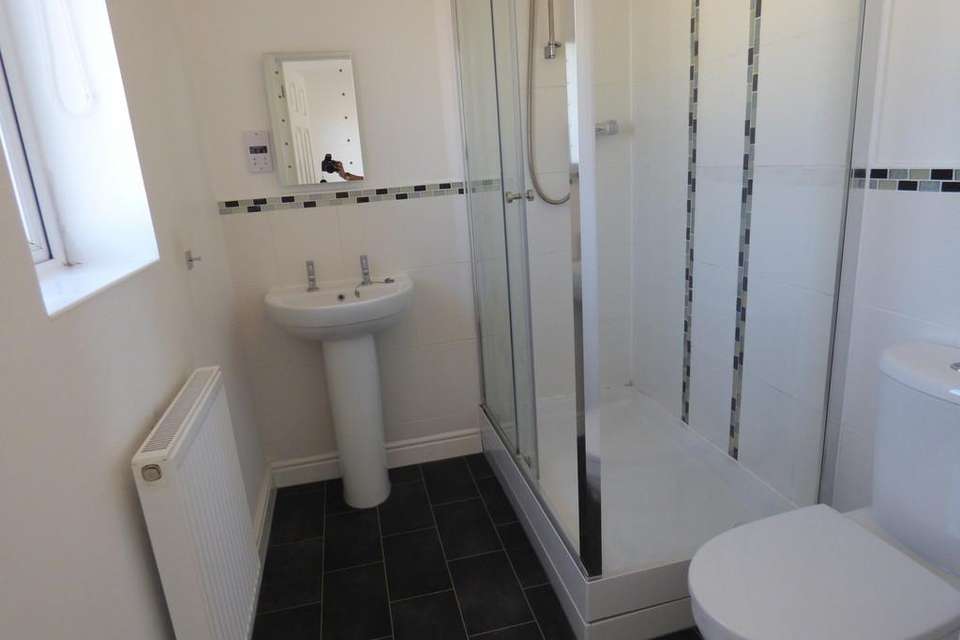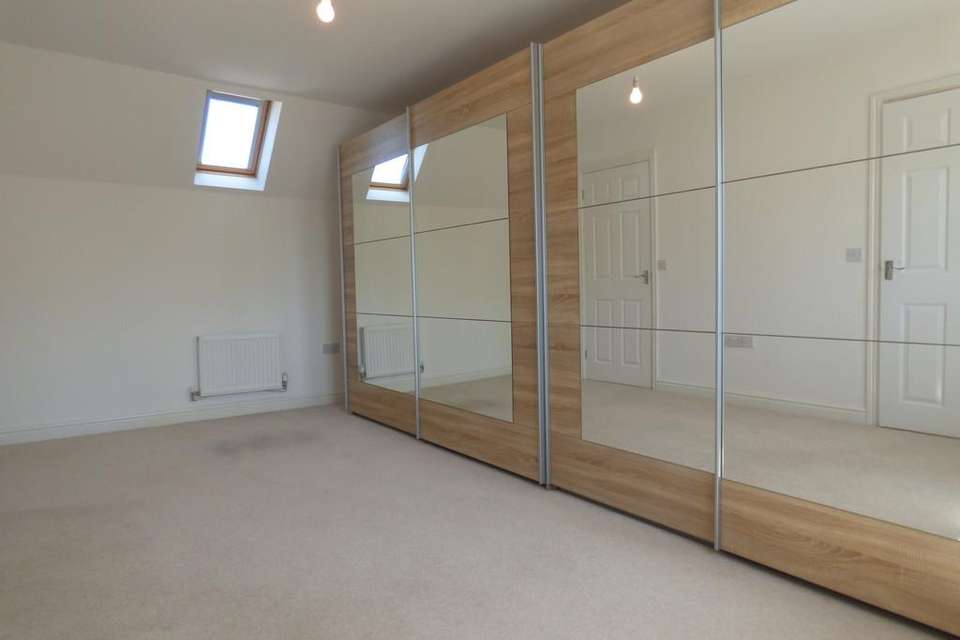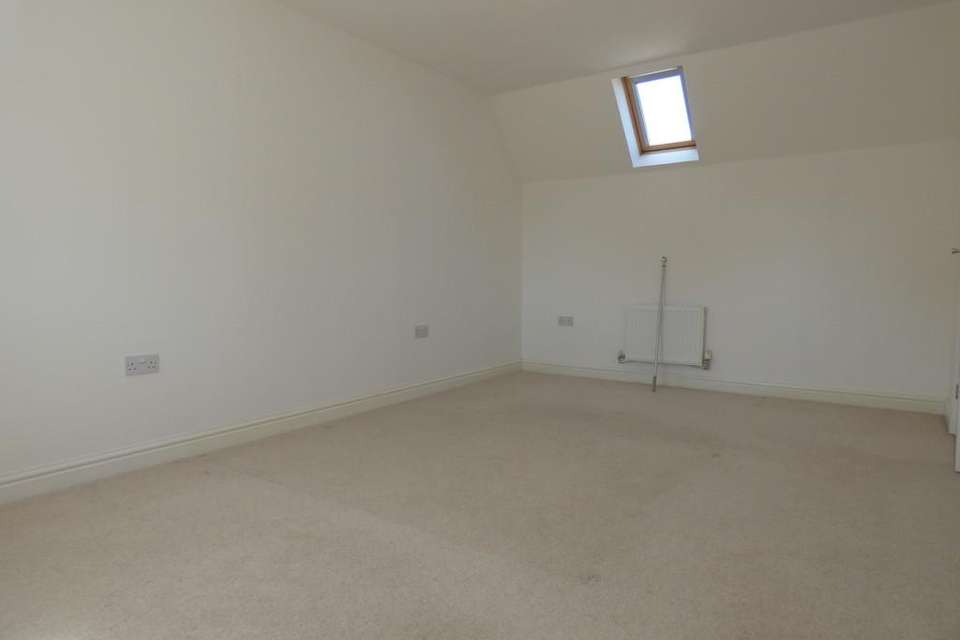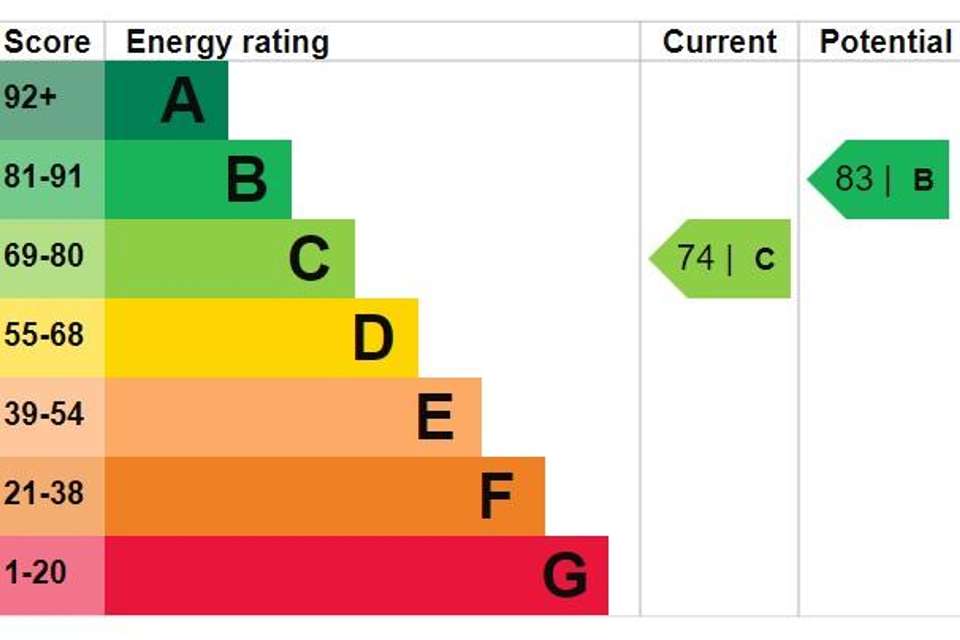4 bedroom town house to rent
Southbrook Meadow, Cranbrookterraced house
bedrooms
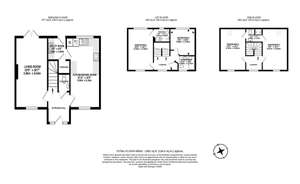
Property photos

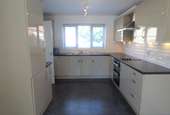
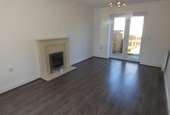
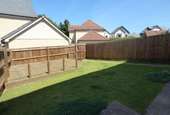
+7
Property description
PROPERTY DESCRIPTION A substantial modern townhouse with four double bedrooms, master en suite, a garage and an enclosed rear garden, in a quiet position on the outskirts of the town of Cranbrook, with excellent road and rail links to the city of Exeter.
A paved doorstep sits beside a low-maintenance front garden with decorative gravel. Inside, it is well presented with light and neutral decor throughout and is arranged over three floors providing spacious and versatile accommodation for a growing family.
The entrance hallway has a grey oak-effect laminate floor with an inset hard wearing doormat, a convenient ground floor cloakroom with a WC and basin, and a turning staircase to the upper floors. The laminate flooring continues into a spacious living room filled with light from a window to the front and French doors to the rear garden. An elegant Minster-style fireplace is fitted with a flame-effect electric heater, making a nice feature and focal point for the room.
Across the hallway, a generously-sized kitchen/dining room is filled with light from dual-aspect windows and has an attractive slate-effect laminate floor. The kitchen area is modern with plenty of granite-effect worktop space, tiled splashbacks and a range of gloss-beige fitted drawer, base and wall units, providing ample cupboard space complete with under-cabinet feature lighting. There is a built-in double-oven with a ceramic hob and stainless-steel extractor hood above, and a stainless-steel one and a half-bowl sink beneath the window from where there are pleasant views over the garden. There is an integrated dishwasher and fridge/freezer, and the heat exchanger for the community heating and hot water system is hidden within a matching cabinet. There is also plenty of room for a dining table and seating for six or eight places, ideal for any occasion. A utility room has more matching worktop and storage, a stainless-steel sink, and an integrated washer/drier. There is a back door to the garden and a handy under-stairs cupboard.
Upstairs, on the first floor is the master bedroom, a generous double filled with light from windows to the front and rear. It has an en suite shower room with a tile-effect vinyl floor and part-tiled walls, containing a double shower, a pedestal basin, and a WC, all in white.
Also on this floor is the fourth bedroom, a light and airy double with a wide window to the rear, and a family bathroom which has a vinyl floor and part-tiled walls containing a white suite comprising a bath with a shower attachment, a pedestal basin and a WC, and on the landing there is a handy linen cupboard with slatted shelving.
The staircase continues up to the top floor where there are two further similarly-sized spacious double bedrooms, both with windows to the front and Velux skylights to the rear.
These are served by a modern Jack and Jill shower room which has a tile-effect vinyl floor and part-tiled walls, containing a shower, a WC, a pedestal basin and an illuminated mirror. A hatch in the ceiling of one of the bedrooms provides access to the loft space where there is additional light storage if required, and the light an airy galleried landing has a pine balustrade above the stairs and room for seating.
Outside, the rear garden is a good size and is fully-enclosed, making it safe for both children and pets. There is a gently sloping lawn and a large terrace of timber decking, with a rope balustrade, making a great venue for entertaining, be it alfresco dining, a barbecue or sharing a bottle of wine with friends and family. There is a small paved patio beside the French doors to the living room, an outside tap for convenience and a path leads to a gate at the rear leading to the single garage which has an up and over door and a parking space immediately in front.
There is additional parking at the front of the property and on-road nearby if required.
TENANCY INFORMATION The property is available to rent on an Assured Shorthold Tenancy for an initial term of 6 months. A security deposit usually equivalent to 5 weeks of rent will be required prior to the keys being released. All deposits for properties let through Complete are held by the Deposit Protection Service in accordance with the scheme rules unless otherwise stated.
TENANCY FEES WHEN YOU APPLY FOR A TENANCY
Refundable holding fee
£125 inc VAT, This fee holds the property and prevents us showing other applicants the property. Please remember that the landlord may be advertising the property elsewhere, and if he/she find their own tenants after you have paid your admin fee, we'll refund it in full.
This will only be retained by us if any relevant person (including any guarantor(s)) withdraw from the tenancy, fail a right to rent check, provide materially significant false of misleading information, or fail to sign their tenancy agreement (and /or Deed of Guarantee) within 15 calendar days.
PAYMENTS DUE BEFORE YOU MOVE IN
Please do this via bank transfer. If you don't have online banking you can visit or call your bank and ask them to do this for you.
All payments due must have cleared into our bank account before we can release keys to the property to you.
1st Month's Rent in advance
The deposit which is usually equivalent to 5 weeks of rent unless the rent is less than £500pcm
A paved doorstep sits beside a low-maintenance front garden with decorative gravel. Inside, it is well presented with light and neutral decor throughout and is arranged over three floors providing spacious and versatile accommodation for a growing family.
The entrance hallway has a grey oak-effect laminate floor with an inset hard wearing doormat, a convenient ground floor cloakroom with a WC and basin, and a turning staircase to the upper floors. The laminate flooring continues into a spacious living room filled with light from a window to the front and French doors to the rear garden. An elegant Minster-style fireplace is fitted with a flame-effect electric heater, making a nice feature and focal point for the room.
Across the hallway, a generously-sized kitchen/dining room is filled with light from dual-aspect windows and has an attractive slate-effect laminate floor. The kitchen area is modern with plenty of granite-effect worktop space, tiled splashbacks and a range of gloss-beige fitted drawer, base and wall units, providing ample cupboard space complete with under-cabinet feature lighting. There is a built-in double-oven with a ceramic hob and stainless-steel extractor hood above, and a stainless-steel one and a half-bowl sink beneath the window from where there are pleasant views over the garden. There is an integrated dishwasher and fridge/freezer, and the heat exchanger for the community heating and hot water system is hidden within a matching cabinet. There is also plenty of room for a dining table and seating for six or eight places, ideal for any occasion. A utility room has more matching worktop and storage, a stainless-steel sink, and an integrated washer/drier. There is a back door to the garden and a handy under-stairs cupboard.
Upstairs, on the first floor is the master bedroom, a generous double filled with light from windows to the front and rear. It has an en suite shower room with a tile-effect vinyl floor and part-tiled walls, containing a double shower, a pedestal basin, and a WC, all in white.
Also on this floor is the fourth bedroom, a light and airy double with a wide window to the rear, and a family bathroom which has a vinyl floor and part-tiled walls containing a white suite comprising a bath with a shower attachment, a pedestal basin and a WC, and on the landing there is a handy linen cupboard with slatted shelving.
The staircase continues up to the top floor where there are two further similarly-sized spacious double bedrooms, both with windows to the front and Velux skylights to the rear.
These are served by a modern Jack and Jill shower room which has a tile-effect vinyl floor and part-tiled walls, containing a shower, a WC, a pedestal basin and an illuminated mirror. A hatch in the ceiling of one of the bedrooms provides access to the loft space where there is additional light storage if required, and the light an airy galleried landing has a pine balustrade above the stairs and room for seating.
Outside, the rear garden is a good size and is fully-enclosed, making it safe for both children and pets. There is a gently sloping lawn and a large terrace of timber decking, with a rope balustrade, making a great venue for entertaining, be it alfresco dining, a barbecue or sharing a bottle of wine with friends and family. There is a small paved patio beside the French doors to the living room, an outside tap for convenience and a path leads to a gate at the rear leading to the single garage which has an up and over door and a parking space immediately in front.
There is additional parking at the front of the property and on-road nearby if required.
TENANCY INFORMATION The property is available to rent on an Assured Shorthold Tenancy for an initial term of 6 months. A security deposit usually equivalent to 5 weeks of rent will be required prior to the keys being released. All deposits for properties let through Complete are held by the Deposit Protection Service in accordance with the scheme rules unless otherwise stated.
TENANCY FEES WHEN YOU APPLY FOR A TENANCY
Refundable holding fee
£125 inc VAT, This fee holds the property and prevents us showing other applicants the property. Please remember that the landlord may be advertising the property elsewhere, and if he/she find their own tenants after you have paid your admin fee, we'll refund it in full.
This will only be retained by us if any relevant person (including any guarantor(s)) withdraw from the tenancy, fail a right to rent check, provide materially significant false of misleading information, or fail to sign their tenancy agreement (and /or Deed of Guarantee) within 15 calendar days.
PAYMENTS DUE BEFORE YOU MOVE IN
Please do this via bank transfer. If you don't have online banking you can visit or call your bank and ask them to do this for you.
All payments due must have cleared into our bank account before we can release keys to the property to you.
1st Month's Rent in advance
The deposit which is usually equivalent to 5 weeks of rent unless the rent is less than £500pcm
Council tax
First listed
Over a month agoEnergy Performance Certificate
Southbrook Meadow, Cranbrook
Southbrook Meadow, Cranbrook - Streetview
DISCLAIMER: Property descriptions and related information displayed on this page are marketing materials provided by Complete - Exeter. Placebuzz does not warrant or accept any responsibility for the accuracy or completeness of the property descriptions or related information provided here and they do not constitute property particulars. Please contact Complete - Exeter for full details and further information.





