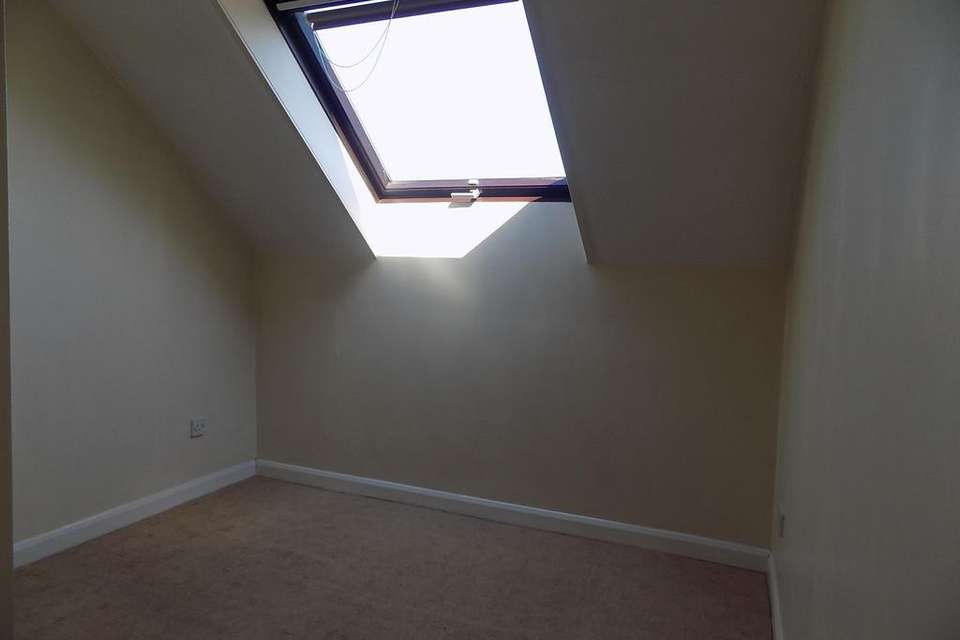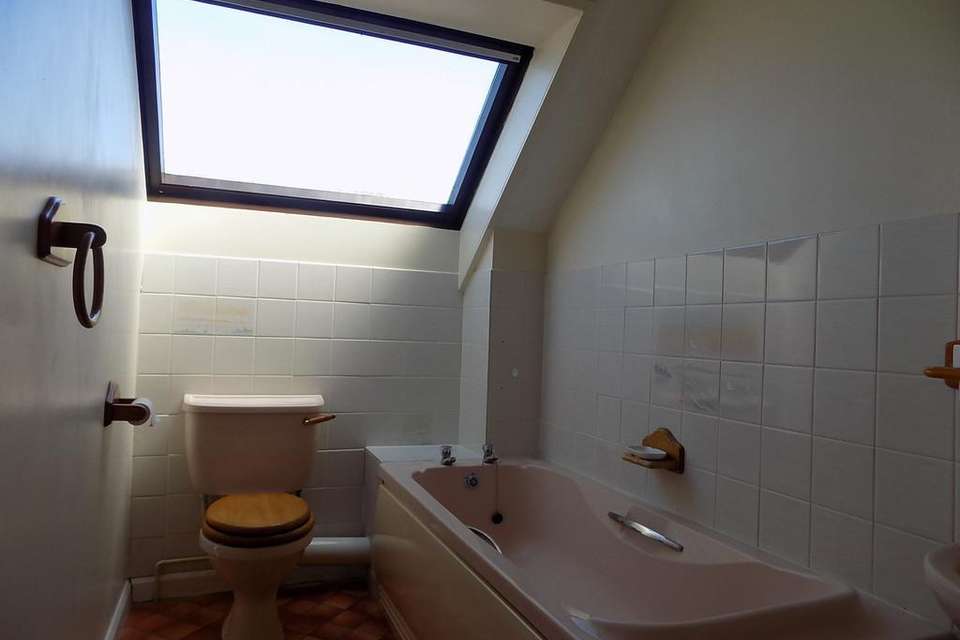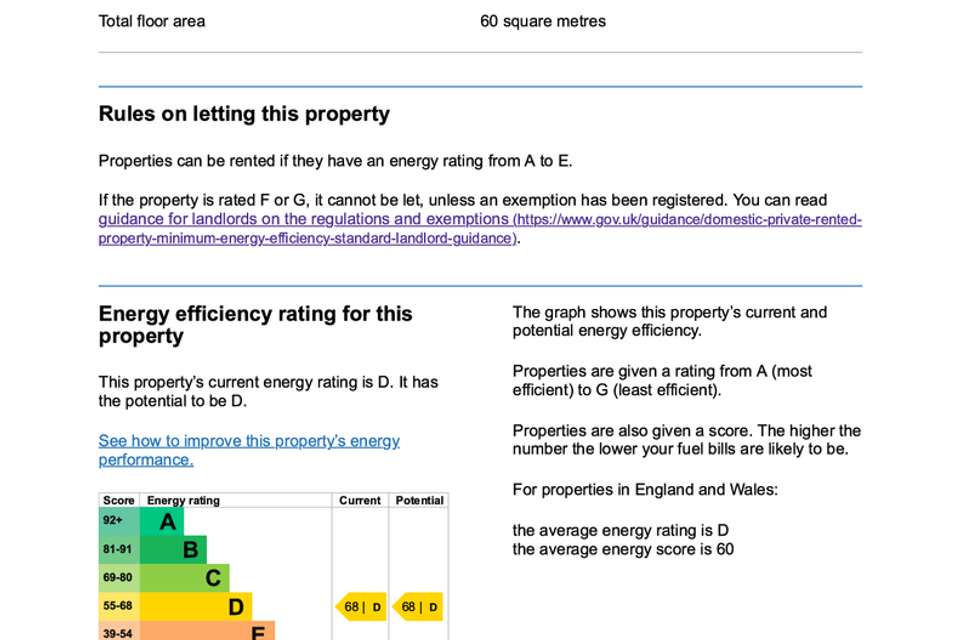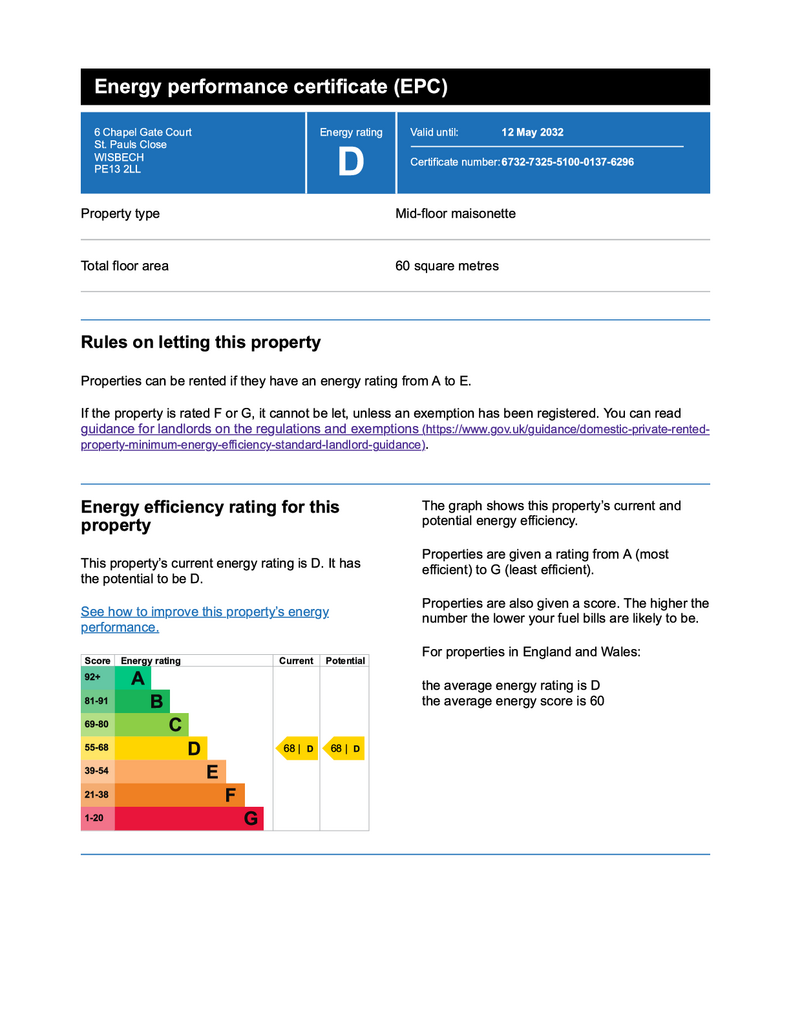2 bedroom maisonette to rent
St. Pauls Close, Wisbechflat
bedrooms
Property photos
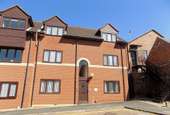
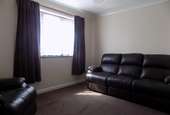
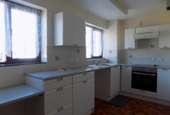
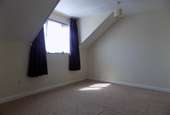
+3
Property description
ENTRANCE HALL Under stairs cupboard, electric heater.
LOUNGE 12' 05" x 10' 0" (3.78m x 3.05m) Double glazed window to front, electric heater.
KITCHEN 14' 04" x 7' 11" (4.37m x 2.41m) Fitted with a range of matching wall and base units with worktop surfaces and tiled splashbacks, single drainer stainless steel sink unit, built-in electric hob and oven, extractor hood, space and plumbing for automatic washing machine, space for fridge/freezer. 2 Sealed unit double glazed window to rear.
STAIRS AND LANDING Airing cupboard.
BEDROOM 1 14' 03" x 10' 00" (4.34m x 3.05m) Double glazed window to front, electric heater.
BEDROOM 2 8' 10" x 7' 11" (2.69m x 2.41m) Double glazed skylight, electric heater.
BATHROOM 11' 00" x 5' 01" (3.35m x 1.55m) Low level wc, pedestal wash basin and bath, tiled splashbacks, double glazed skylight.
SERVICES Mains water, electricity and drainage. Heating via electric appliances.
LOUNGE 12' 05" x 10' 0" (3.78m x 3.05m) Double glazed window to front, electric heater.
KITCHEN 14' 04" x 7' 11" (4.37m x 2.41m) Fitted with a range of matching wall and base units with worktop surfaces and tiled splashbacks, single drainer stainless steel sink unit, built-in electric hob and oven, extractor hood, space and plumbing for automatic washing machine, space for fridge/freezer. 2 Sealed unit double glazed window to rear.
STAIRS AND LANDING Airing cupboard.
BEDROOM 1 14' 03" x 10' 00" (4.34m x 3.05m) Double glazed window to front, electric heater.
BEDROOM 2 8' 10" x 7' 11" (2.69m x 2.41m) Double glazed skylight, electric heater.
BATHROOM 11' 00" x 5' 01" (3.35m x 1.55m) Low level wc, pedestal wash basin and bath, tiled splashbacks, double glazed skylight.
SERVICES Mains water, electricity and drainage. Heating via electric appliances.
Council tax
First listed
Over a month agoEnergy Performance Certificate
St. Pauls Close, Wisbech
St. Pauls Close, Wisbech - Streetview
DISCLAIMER: Property descriptions and related information displayed on this page are marketing materials provided by Maxey Grounds & Co - March. Placebuzz does not warrant or accept any responsibility for the accuracy or completeness of the property descriptions or related information provided here and they do not constitute property particulars. Please contact Maxey Grounds & Co - March for full details and further information.





