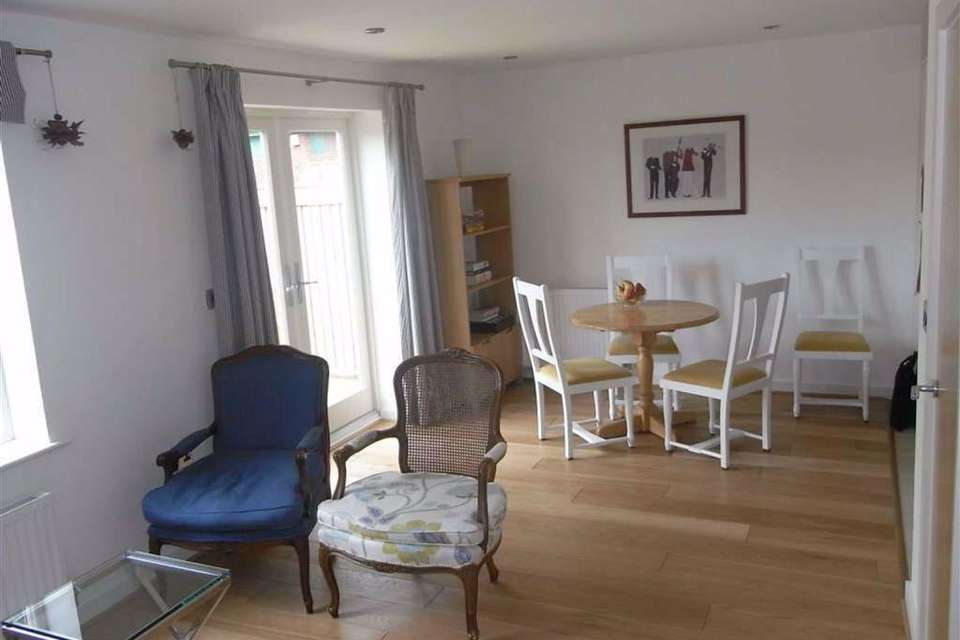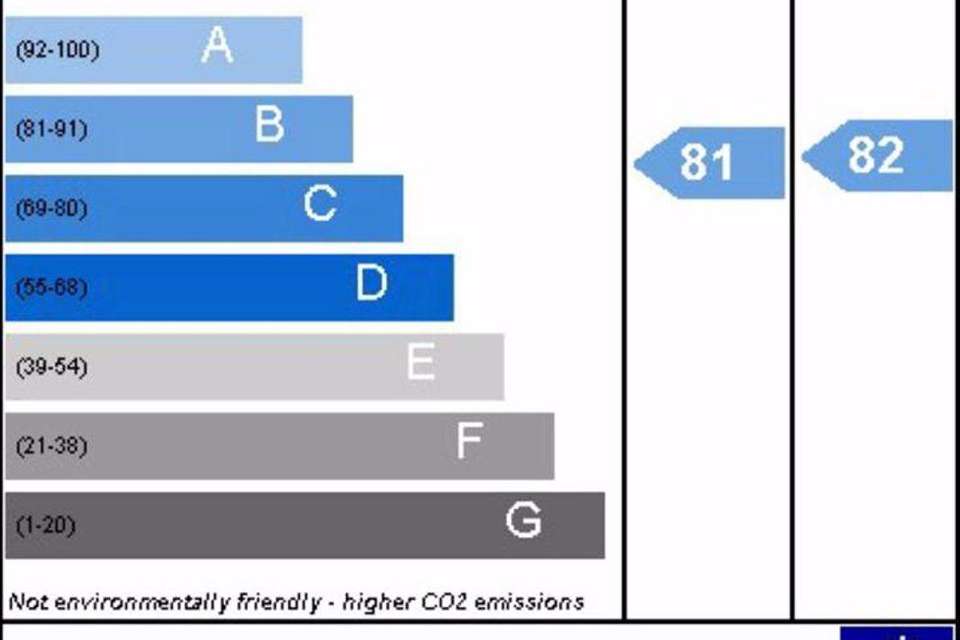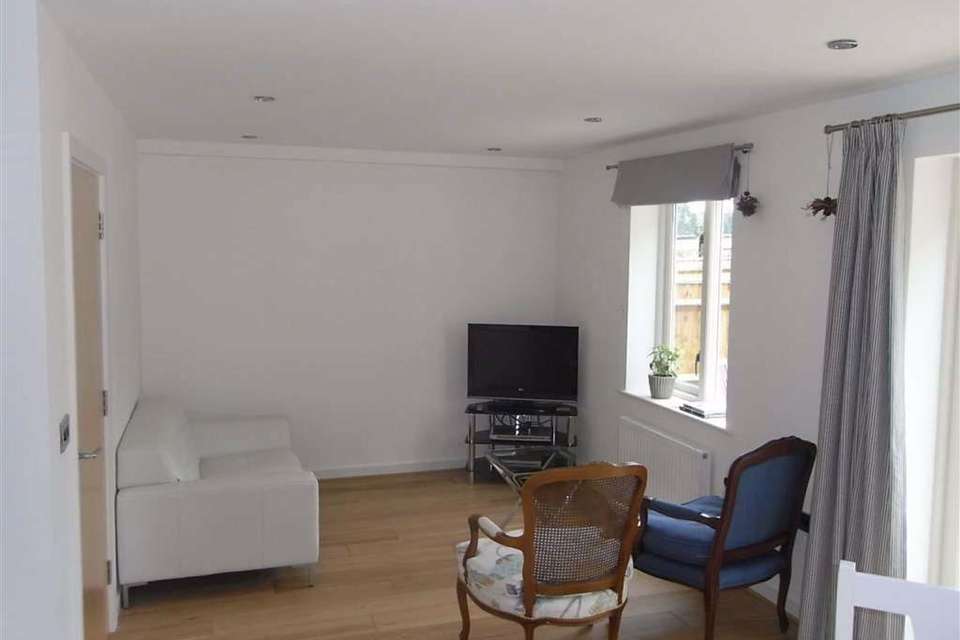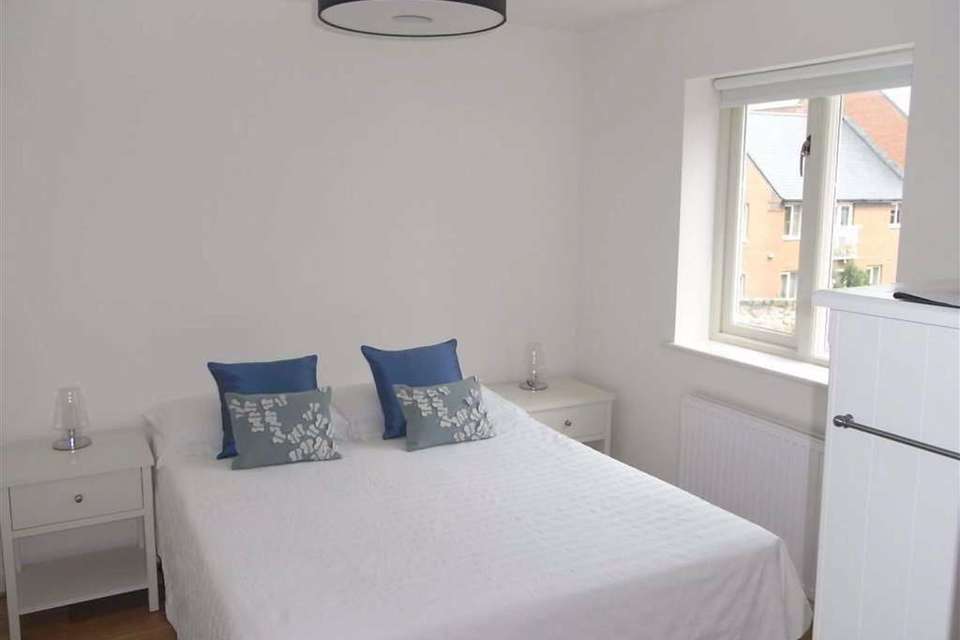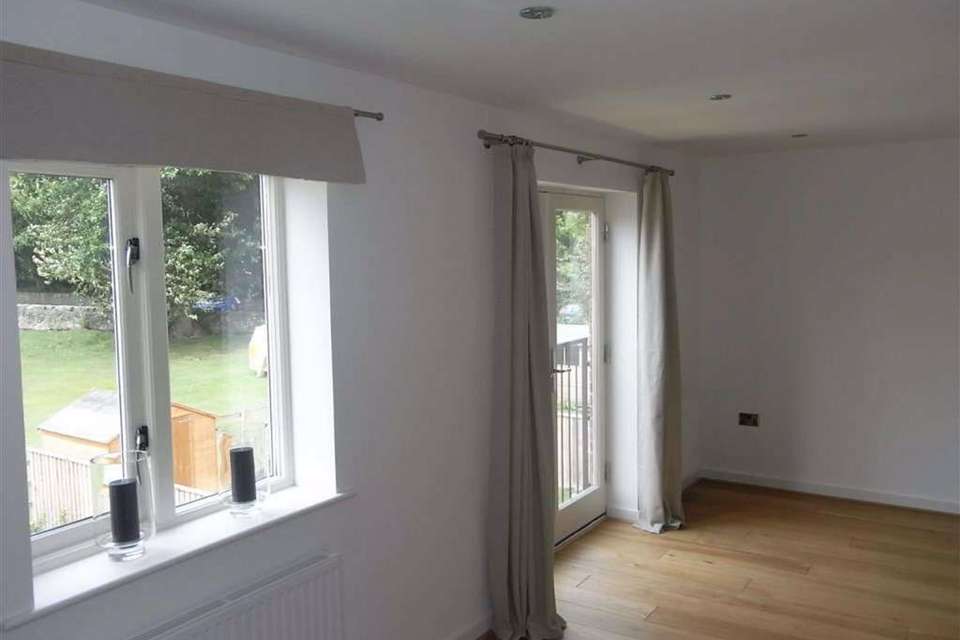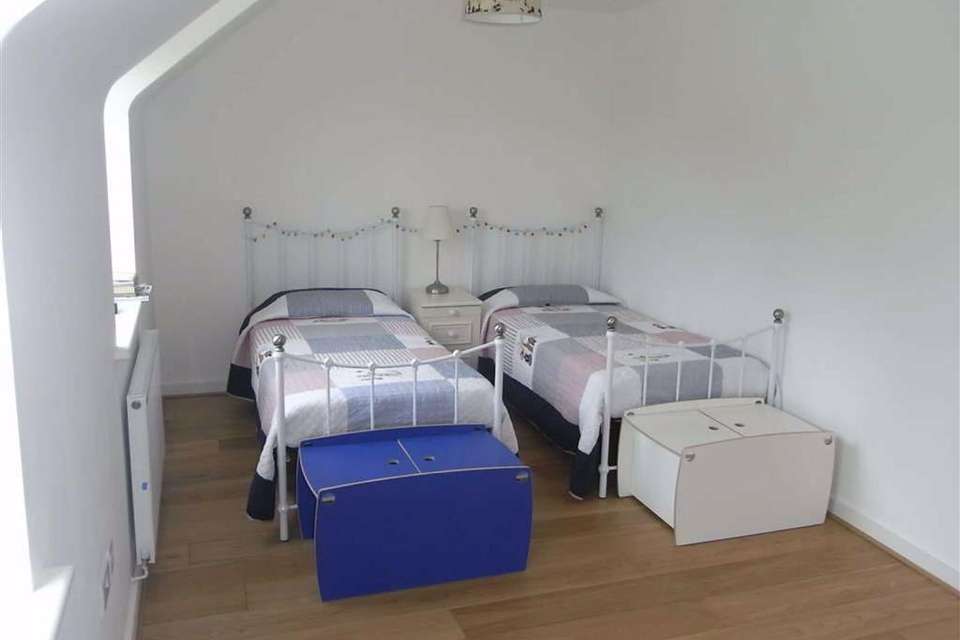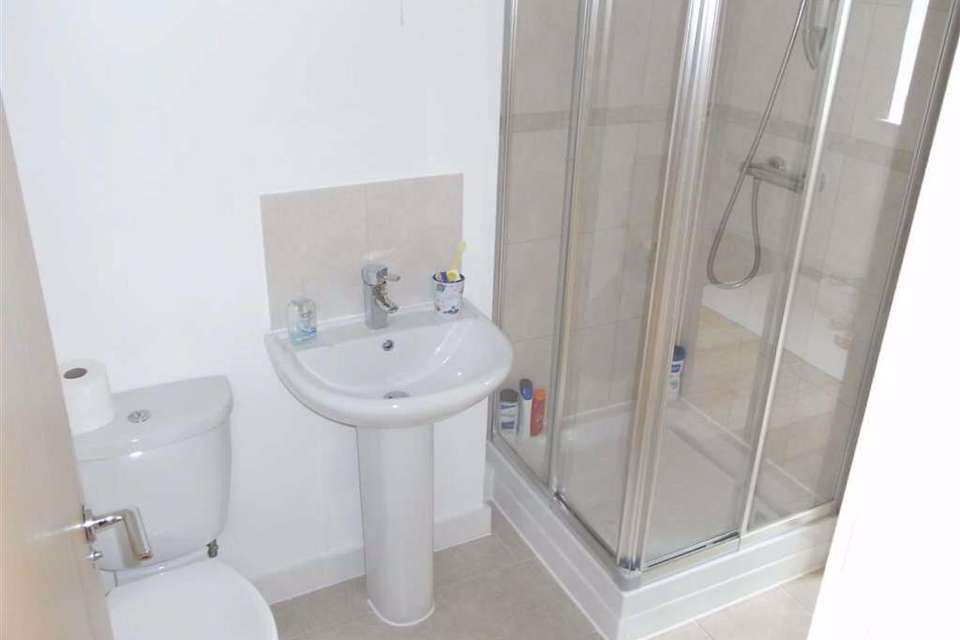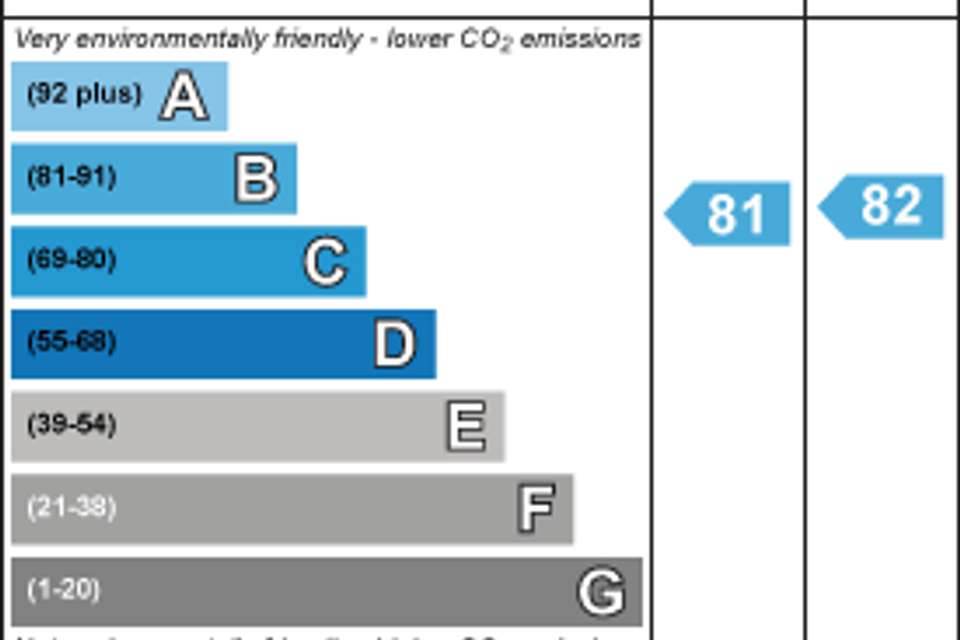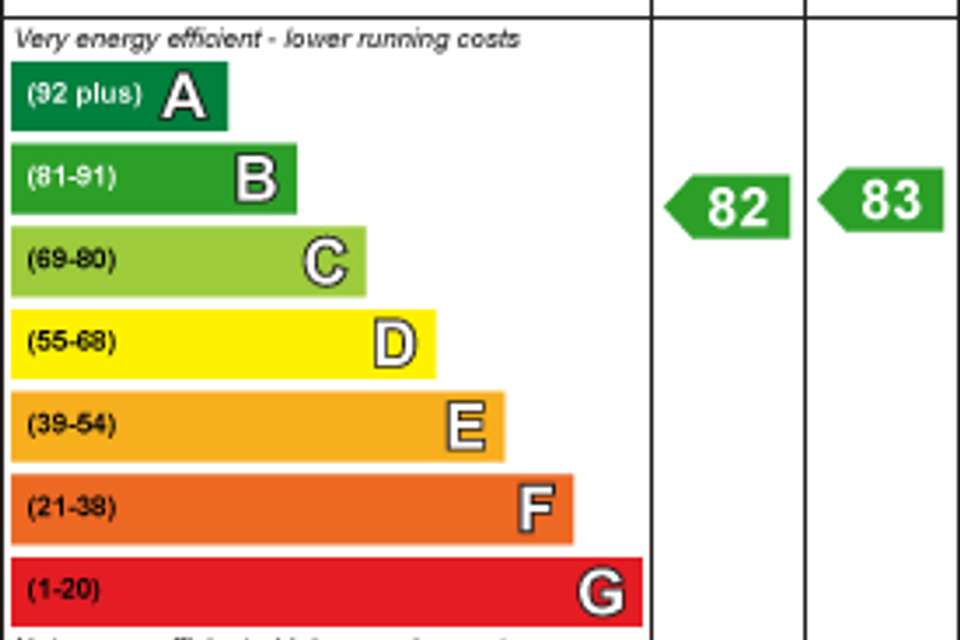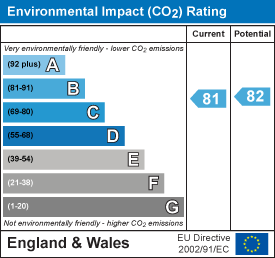4 bedroom terraced house to rent
Lutton Close, Oswestry, Shropshireterraced house
bedrooms
Property photos
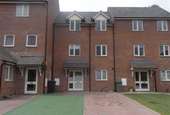
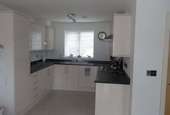
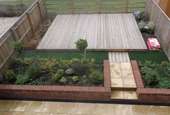
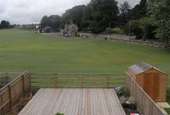
+9
Property description
AVAILABLE SOON!!! Town and Country are pleased to offer for rental this 3/4 Bedroomed Mid-Terraced property on the outskirts of Oswestry Town centre. No Pets. VIEWING IS HIGHLY RECOMMENDED TO APPRECIATE THE PROPERTY.A holding fee of £100 per person over the age of 18 will be required to secure the property, ( this is deductible from the first months rent.) All deposits are held within the Deposit Protection Service (Custodial). All rentals require one months rent in advance and one months rent as a damage deposit.
Directions - From our office proceed up Willow Street and turn left onto Welsh Walls, follow the road around and at the junction turn right onto Upper Brook Street. At the mini roundabout take the first exit into Lutton Close.
Entrance Hall - Door with window to side. W.C and understairs storage cupboard. Double Glazing throughout as well as Oak wood flooring.
Lounge/Dining Room - 5.96m x 3.06m (19'7" x 10'0") - Window to front and double patio doors to the rear. Inset Spot lighting.
Additional Photo -
Kitchen - 2.86m x 2.57m (9'5" x 8'5") - Window to front. Ample base and wall units, work top, stainless steel sink unit (Double) with mixer tap. Built-in oven and Gas hob. Built in Dishwasher and Fridge/Freezer.
First Floor Landing - First floor landing. Door to W.C, Window to front.
Bedroom 2 - 5.37m x 2.80m (17'7" x 9'2") - First floor. Window to front, free standing wardrobe.
Lounge/Bedroom 4 - 5.37m x 2.80m (17'7" x 9'2") - First Floor. Bedroom 4 Lounge/Bedroom - Currently used as lounge. Window to rear and double doors to rear.
Bathroom - 1.54m x 1.49m (5'1" x 4'11") - First Floor. 3 Piece suite. Heated towel rail.
2nd Floor Landing - Airing Cupboard with shelves and window to front.
Bedroom 1 - 5.37m x 2.80m (17'7" x 9'2") - 2nd Floor. 2 x Window to rear in eaves. Built in double wardrobe.
En-Suite Bathroom - 2nd Floor. Jack and Jill Doors to Bedroom 1 and Hall. Shower Cubicle, W.C and Sink.
Bedroom 3 - 3.09m x 2.79m (10'2" x 9'2") - 2nd Floor. Window to front in eaves.
Front Garden - Brick paved drive with parking for 3 cars and synthetic grassed area.
Rear Garden - Slabbed Patio. Dwarf brick wall and steps to raised decked area. Shrubbed borders and synthetic grass for ease of maintenance. Overlooking Oswestry playing fields.
Rear View -
You may download, store and use the material for your own personal use and research. You may not republish, retransmit, redistribute or otherwise make the material available to any party or make the same available on any website, online service or bulletin board of your own or of any other party or make the same available in hard copy or in any other media without the website owner's express prior written consent. The website owner's copyright must remain on all reproductions of material taken from this website.
Directions - From our office proceed up Willow Street and turn left onto Welsh Walls, follow the road around and at the junction turn right onto Upper Brook Street. At the mini roundabout take the first exit into Lutton Close.
Entrance Hall - Door with window to side. W.C and understairs storage cupboard. Double Glazing throughout as well as Oak wood flooring.
Lounge/Dining Room - 5.96m x 3.06m (19'7" x 10'0") - Window to front and double patio doors to the rear. Inset Spot lighting.
Additional Photo -
Kitchen - 2.86m x 2.57m (9'5" x 8'5") - Window to front. Ample base and wall units, work top, stainless steel sink unit (Double) with mixer tap. Built-in oven and Gas hob. Built in Dishwasher and Fridge/Freezer.
First Floor Landing - First floor landing. Door to W.C, Window to front.
Bedroom 2 - 5.37m x 2.80m (17'7" x 9'2") - First floor. Window to front, free standing wardrobe.
Lounge/Bedroom 4 - 5.37m x 2.80m (17'7" x 9'2") - First Floor. Bedroom 4 Lounge/Bedroom - Currently used as lounge. Window to rear and double doors to rear.
Bathroom - 1.54m x 1.49m (5'1" x 4'11") - First Floor. 3 Piece suite. Heated towel rail.
2nd Floor Landing - Airing Cupboard with shelves and window to front.
Bedroom 1 - 5.37m x 2.80m (17'7" x 9'2") - 2nd Floor. 2 x Window to rear in eaves. Built in double wardrobe.
En-Suite Bathroom - 2nd Floor. Jack and Jill Doors to Bedroom 1 and Hall. Shower Cubicle, W.C and Sink.
Bedroom 3 - 3.09m x 2.79m (10'2" x 9'2") - 2nd Floor. Window to front in eaves.
Front Garden - Brick paved drive with parking for 3 cars and synthetic grassed area.
Rear Garden - Slabbed Patio. Dwarf brick wall and steps to raised decked area. Shrubbed borders and synthetic grass for ease of maintenance. Overlooking Oswestry playing fields.
Rear View -
You may download, store and use the material for your own personal use and research. You may not republish, retransmit, redistribute or otherwise make the material available to any party or make the same available on any website, online service or bulletin board of your own or of any other party or make the same available in hard copy or in any other media without the website owner's express prior written consent. The website owner's copyright must remain on all reproductions of material taken from this website.
Council tax
First listed
Over a month agoEnergy Performance Certificate
Lutton Close, Oswestry, Shropshire
Lutton Close, Oswestry, Shropshire - Streetview
DISCLAIMER: Property descriptions and related information displayed on this page are marketing materials provided by Town & Country - Oswestry. Placebuzz does not warrant or accept any responsibility for the accuracy or completeness of the property descriptions or related information provided here and they do not constitute property particulars. Please contact Town & Country - Oswestry for full details and further information.





