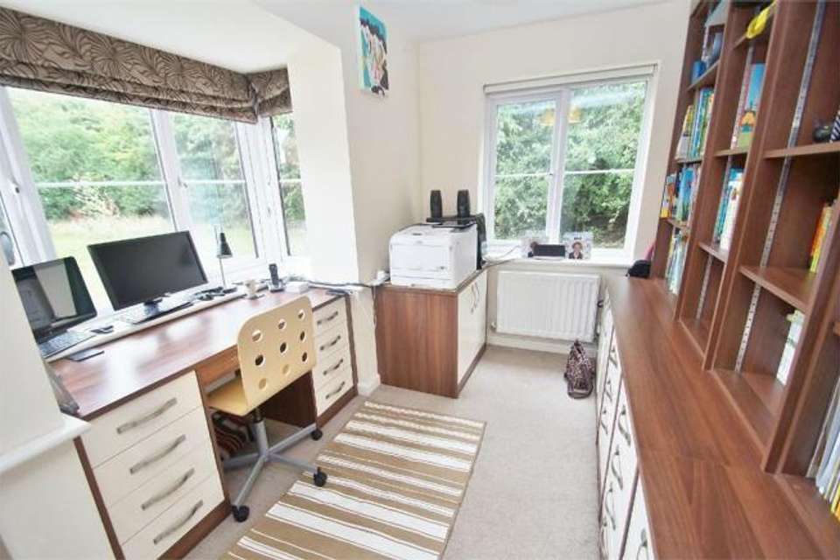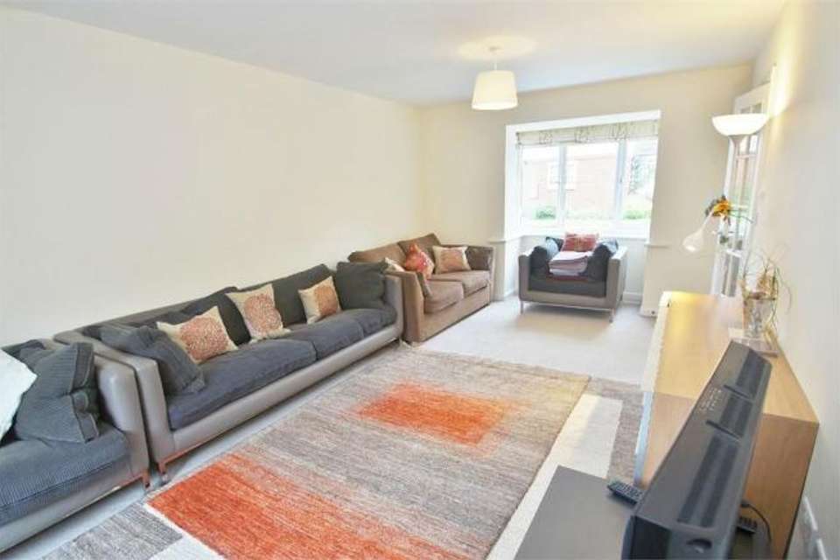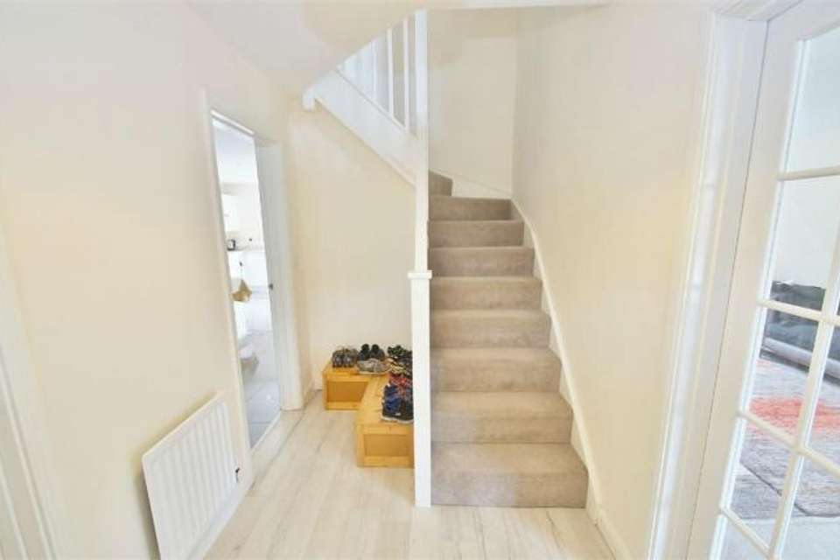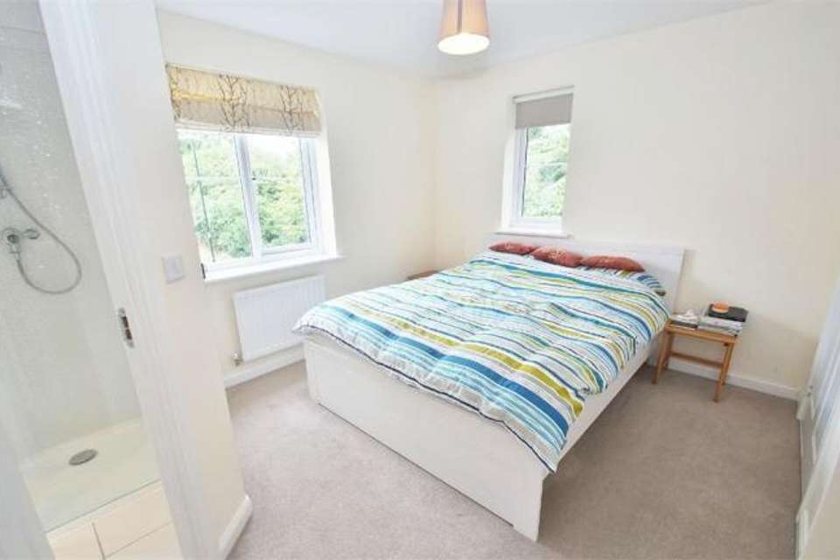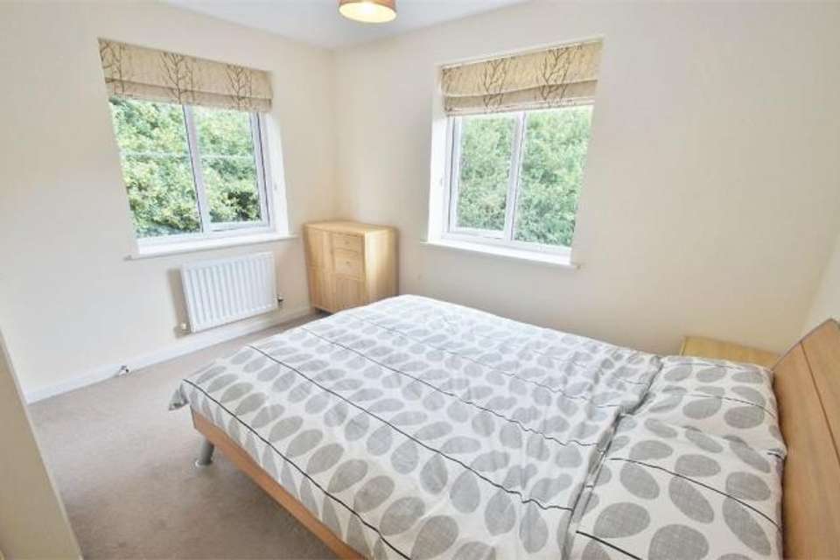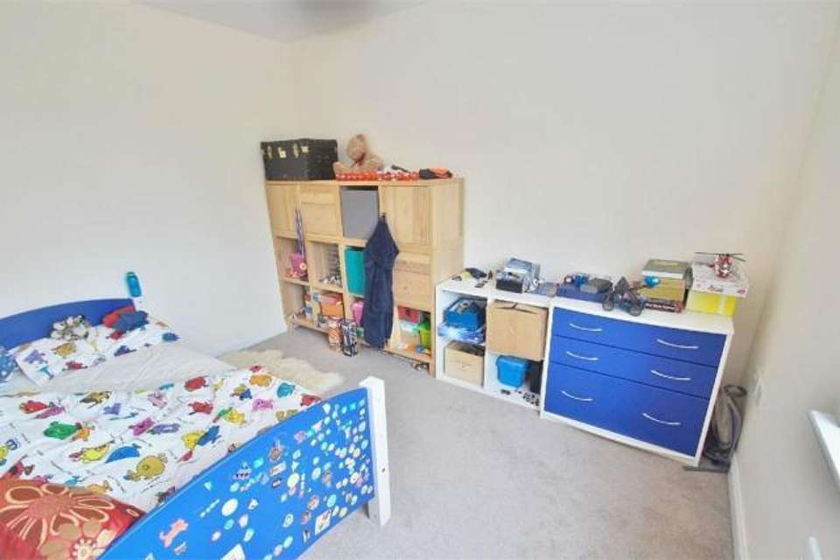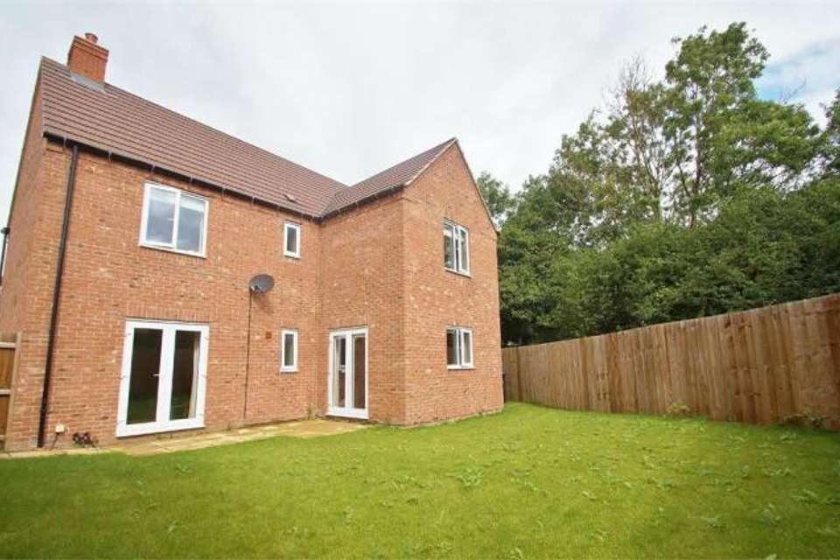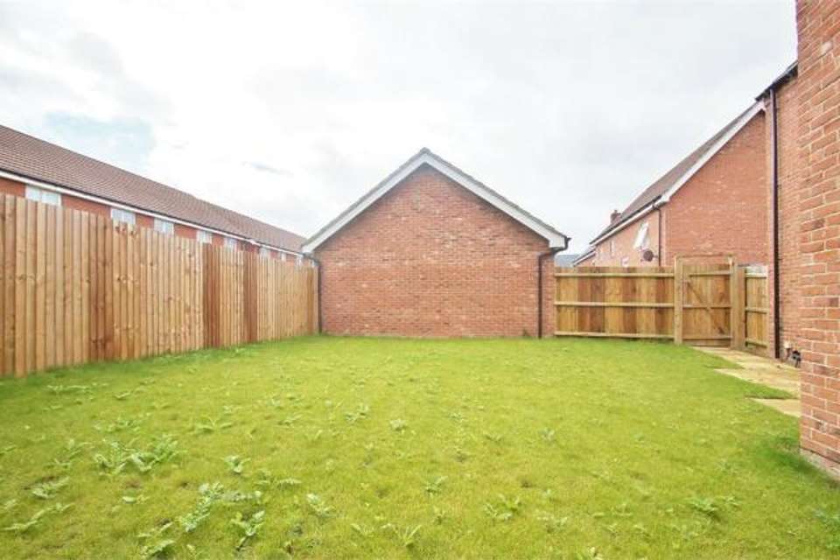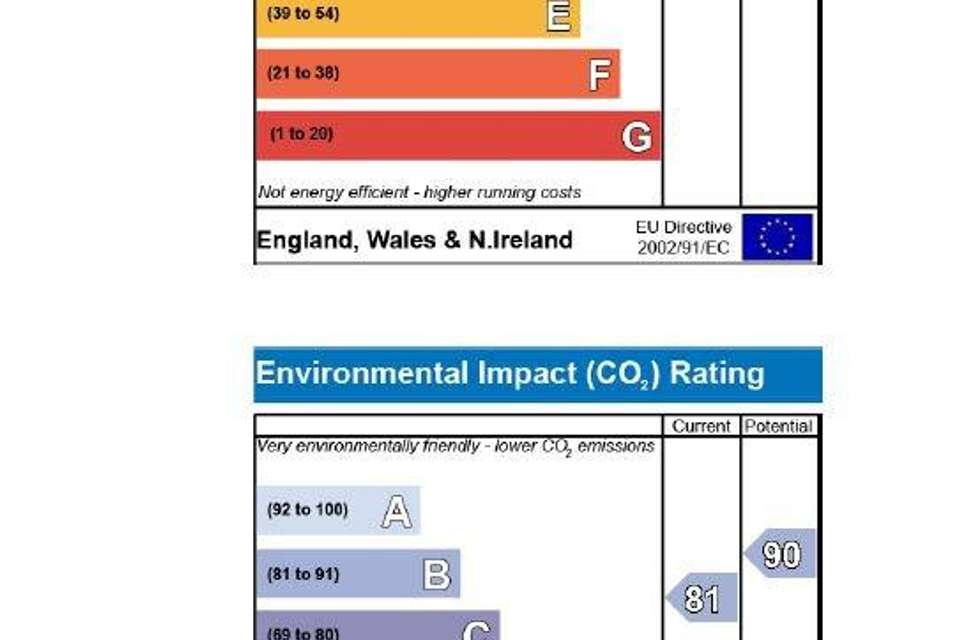4 bedroom detached house to rent
Elder Avenue, Eden Park, Rugby, CV21detached house
bedrooms
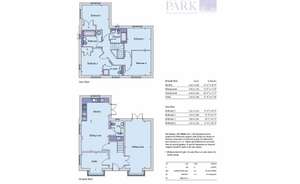
Property photos

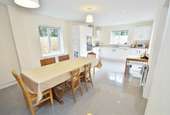
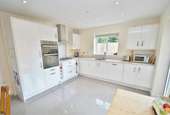
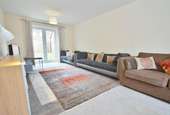
+9
Property description
Property Ref: 9298
This house is a well appointed executive Four bedroom detached residence on this popular new development with garage and parking by the side offering excellent family accommodation over one floor.
Situated within the sought after Eden Park development, off junction 1 of the M6 and enjoys close proximity to a wide range of local shops, retail and leisure parks, well-regarded schools catering for all age groups and walking distance to a nature reserve.
The region's central motorway networks (including the M1/M6 and M45) are easily accessible by road, and the Rugby train station offers a direct 50-minute commute to London Euston and 36 minutes to Birmingham.
Entrance Hall
Enter into the spacious wood laminated entrance hall via a part obscure glazed composite front door. Wall mounted radiator. Stairs rising to the first floor. Doors to Lounge, Study, Kitchen Diner and further accommodation.
Lounge
20' 2" x 11' 1" (6.15m x 3.38m) plus bay window
uPVC double glazed walk-in square bay window to the front aspect. uPVC double glazed French doors to the garden. Two wall mounted radiators. TV point.
Study
11' 8" x 6' 9" (3.56m x 2.06m) plus bay window
Two uPVC double glazed windows, one to the side aspect and a walk-in square bay to the front aspect. Wall mounted radiator. Telephone point. A range of fitted office furniture including shelving, cabinets and desk.
Kitchen Diner
23' 2" x 11' 8" (7.06m x 3.56m)
uPVC double glazed French doors onto the patio. Two uPVC double glazed windows to the side and rear aspects. Two wall mounted radiators. Door to the utility and further accommodation. Ceramic tiled flooring. Recessed spotlights. A range of eye and base level units surmounted by granite worksurface. Built-in double oven with five ring gas hob and extractor hood. Inset stainless steel one and a half bowl sink with a mixer tap over. Tiling to splash back areas. Built-in dishwasher. Built-in fridge and freezer. Cupboard housing boiler.
Utility Room
6' 2" x 5' 7" (1.88m x 1.70m)
Ceramic tiled flooring. Storage units and a granite worksurface. Integrated washing machine. Wall mounted radiator. Extractor fan. Door into:
Guest WC
Ceramic tiled floor. Low flush WC with inset flush. Pedestal wash hand basin. Extractor fan. An obscure uPVC double glazed window to the rear aspect.
Landing
Doors to all further first floor accommodation. Loft access hatch. Wall mounted radiator.
First Floor
Upstairs there are four bedrooms, two of which are En-suite, with no single room. The master bedroom enjoys twin set of double windows to flood the room with sunlight and an ensuite shower room.
Bedroom One
10' 1" x 9' 4" (3.07m x 2.84m)
Dual aspect room with two uPVC double glazed windows to the front and side aspects. Wall mounted radiator. Fitted wardrobe. TV and telephone points. Door into:
Bedroom Two
11' 6" x 8' 7" (3.51m x 2.62m)
Dual aspect room with two uPVC double glazed windows to the rear and side aspects. Wall mounted radiator. Built-in wardrobe. Door into:
En-Suite
Fully tiled. Low flush WC with inset flush. Pedestal wash hand basin. Fully tiled double shower cubicle. Extractor fan. Shaver point. Recessed spotlights. Heated towel rail radiator. An obscure uPVC double glazed window to the rear aspect.
Bedroom Three
10' 1" x 9' 5" (3.07m x 2.87m)
uPVC double glazed window to the rear aspect. Wall mounted radiator.
Bedroom Four
10' 9" x 8' 3" (3.28m x 2.51m)
uPVC double glazed window to the front aspect. Wall mounted radiator.
Family Bathroom
Fully tiled. Low flush WC with inset flush. Pedestal wash hand basin with a mixer tap over. Panelled bath with a mixer tap and shower attachment over. Heated towel rail radiator. An airing cupboard.
Outside
Front Garden
Lawned fore garden which curves round to the side of the property. Flower and shrub borders. Pleasant winding pathway leading up to the front door. The front garden also extends down the side of the property.
Driveway & Garage
Driveway to the side of the property for two vehicles. A single garage with metal up and over door. Power and light connected.
Rear Garden
Primarily laid to lawn with initial patio area. Enclosed by timber fencing to all sides with pedestrian access gate back on to the driveway. Lawned garden extends down the side of the property.
Council Tax
Band F
For viewing arrangement, please use 99home online viewing system.
If calling, please quote reference: 9298
GDPR: Applying for above property means you are giving us permission to pass your details to the vendor or landlord for further communication related to viewing arrangement or more property related information. If you disagree, please write us in the message so we do not forward your details to the vendor or landlord or their managing company.
*Disclaimer for virtual viewings
*Some or all information pertaining to this property may have been provided solely by the vendor, and although we always make every effort to verify the information provided to us, we strongly advise you to make further enquiries before continuing.
If you book a viewing or make an offer on a property that has had its valuation conducted virtually, you are doing so under the knowledge that this information may have been provided solely by the vendor, and that we may not have been able to access the premises to confirm the information or test any equipment. We therefore strongly advise you to make further enquiries before completing your purchase of the property to ensure you are happy with all the information provided.
Disclaimer : 99home does not charge administration fees.
For more details, please contact the agent. The information displayed about this property comprises a property advertisement.
99home.co.uk will not make no warranty for the accuracy or completeness of the advertisement or any linked or associated information, and 99home has no control over the content. This property advertisement does not constitute property particulars, the property may offer to tenants in same condition as they have seen on time of the viewing. The information is provided and maintained by 99home.co.uk
This house is a well appointed executive Four bedroom detached residence on this popular new development with garage and parking by the side offering excellent family accommodation over one floor.
Situated within the sought after Eden Park development, off junction 1 of the M6 and enjoys close proximity to a wide range of local shops, retail and leisure parks, well-regarded schools catering for all age groups and walking distance to a nature reserve.
The region's central motorway networks (including the M1/M6 and M45) are easily accessible by road, and the Rugby train station offers a direct 50-minute commute to London Euston and 36 minutes to Birmingham.
Entrance Hall
Enter into the spacious wood laminated entrance hall via a part obscure glazed composite front door. Wall mounted radiator. Stairs rising to the first floor. Doors to Lounge, Study, Kitchen Diner and further accommodation.
Lounge
20' 2" x 11' 1" (6.15m x 3.38m) plus bay window
uPVC double glazed walk-in square bay window to the front aspect. uPVC double glazed French doors to the garden. Two wall mounted radiators. TV point.
Study
11' 8" x 6' 9" (3.56m x 2.06m) plus bay window
Two uPVC double glazed windows, one to the side aspect and a walk-in square bay to the front aspect. Wall mounted radiator. Telephone point. A range of fitted office furniture including shelving, cabinets and desk.
Kitchen Diner
23' 2" x 11' 8" (7.06m x 3.56m)
uPVC double glazed French doors onto the patio. Two uPVC double glazed windows to the side and rear aspects. Two wall mounted radiators. Door to the utility and further accommodation. Ceramic tiled flooring. Recessed spotlights. A range of eye and base level units surmounted by granite worksurface. Built-in double oven with five ring gas hob and extractor hood. Inset stainless steel one and a half bowl sink with a mixer tap over. Tiling to splash back areas. Built-in dishwasher. Built-in fridge and freezer. Cupboard housing boiler.
Utility Room
6' 2" x 5' 7" (1.88m x 1.70m)
Ceramic tiled flooring. Storage units and a granite worksurface. Integrated washing machine. Wall mounted radiator. Extractor fan. Door into:
Guest WC
Ceramic tiled floor. Low flush WC with inset flush. Pedestal wash hand basin. Extractor fan. An obscure uPVC double glazed window to the rear aspect.
Landing
Doors to all further first floor accommodation. Loft access hatch. Wall mounted radiator.
First Floor
Upstairs there are four bedrooms, two of which are En-suite, with no single room. The master bedroom enjoys twin set of double windows to flood the room with sunlight and an ensuite shower room.
Bedroom One
10' 1" x 9' 4" (3.07m x 2.84m)
Dual aspect room with two uPVC double glazed windows to the front and side aspects. Wall mounted radiator. Fitted wardrobe. TV and telephone points. Door into:
Bedroom Two
11' 6" x 8' 7" (3.51m x 2.62m)
Dual aspect room with two uPVC double glazed windows to the rear and side aspects. Wall mounted radiator. Built-in wardrobe. Door into:
En-Suite
Fully tiled. Low flush WC with inset flush. Pedestal wash hand basin. Fully tiled double shower cubicle. Extractor fan. Shaver point. Recessed spotlights. Heated towel rail radiator. An obscure uPVC double glazed window to the rear aspect.
Bedroom Three
10' 1" x 9' 5" (3.07m x 2.87m)
uPVC double glazed window to the rear aspect. Wall mounted radiator.
Bedroom Four
10' 9" x 8' 3" (3.28m x 2.51m)
uPVC double glazed window to the front aspect. Wall mounted radiator.
Family Bathroom
Fully tiled. Low flush WC with inset flush. Pedestal wash hand basin with a mixer tap over. Panelled bath with a mixer tap and shower attachment over. Heated towel rail radiator. An airing cupboard.
Outside
Front Garden
Lawned fore garden which curves round to the side of the property. Flower and shrub borders. Pleasant winding pathway leading up to the front door. The front garden also extends down the side of the property.
Driveway & Garage
Driveway to the side of the property for two vehicles. A single garage with metal up and over door. Power and light connected.
Rear Garden
Primarily laid to lawn with initial patio area. Enclosed by timber fencing to all sides with pedestrian access gate back on to the driveway. Lawned garden extends down the side of the property.
Council Tax
Band F
For viewing arrangement, please use 99home online viewing system.
If calling, please quote reference: 9298
GDPR: Applying for above property means you are giving us permission to pass your details to the vendor or landlord for further communication related to viewing arrangement or more property related information. If you disagree, please write us in the message so we do not forward your details to the vendor or landlord or their managing company.
*Disclaimer for virtual viewings
*Some or all information pertaining to this property may have been provided solely by the vendor, and although we always make every effort to verify the information provided to us, we strongly advise you to make further enquiries before continuing.
If you book a viewing or make an offer on a property that has had its valuation conducted virtually, you are doing so under the knowledge that this information may have been provided solely by the vendor, and that we may not have been able to access the premises to confirm the information or test any equipment. We therefore strongly advise you to make further enquiries before completing your purchase of the property to ensure you are happy with all the information provided.
Disclaimer : 99home does not charge administration fees.
For more details, please contact the agent. The information displayed about this property comprises a property advertisement.
99home.co.uk will not make no warranty for the accuracy or completeness of the advertisement or any linked or associated information, and 99home has no control over the content. This property advertisement does not constitute property particulars, the property may offer to tenants in same condition as they have seen on time of the viewing. The information is provided and maintained by 99home.co.uk
Council tax
First listed
Over a month agoEnergy Performance Certificate
Elder Avenue, Eden Park, Rugby, CV21
Elder Avenue, Eden Park, Rugby, CV21 - Streetview
DISCLAIMER: Property descriptions and related information displayed on this page are marketing materials provided by 99home - Wembley. Placebuzz does not warrant or accept any responsibility for the accuracy or completeness of the property descriptions or related information provided here and they do not constitute property particulars. Please contact 99home - Wembley for full details and further information.





