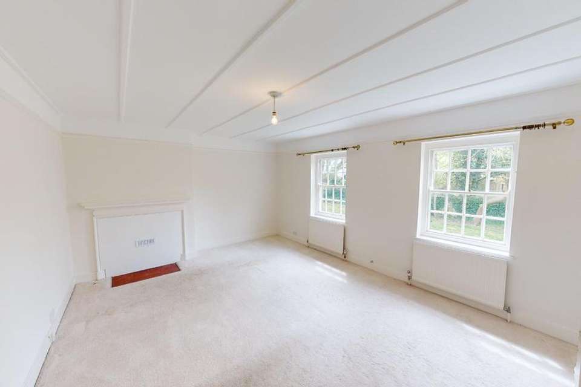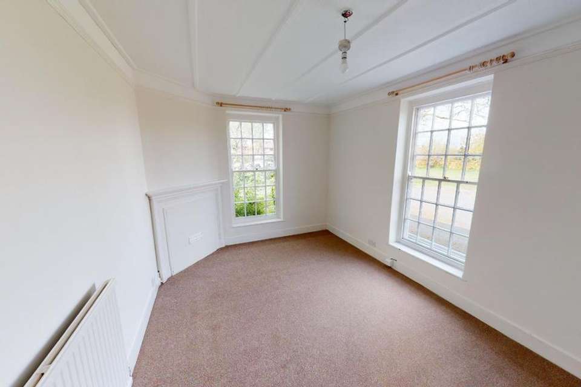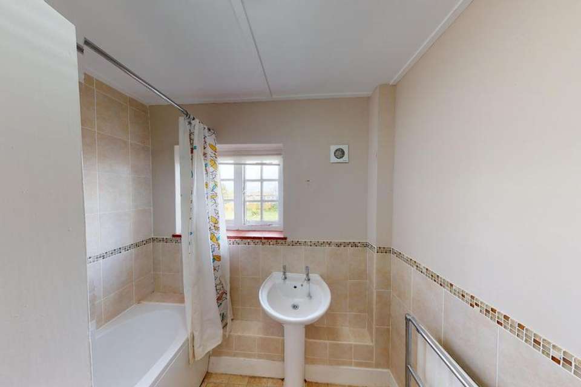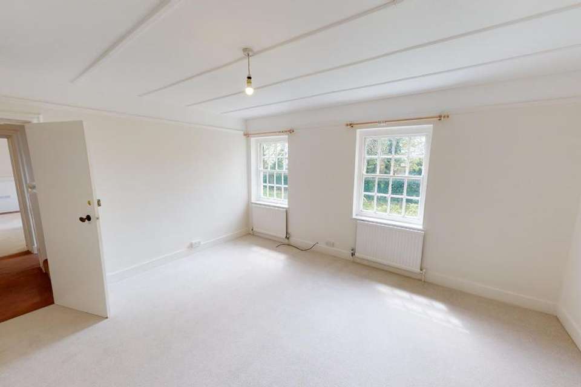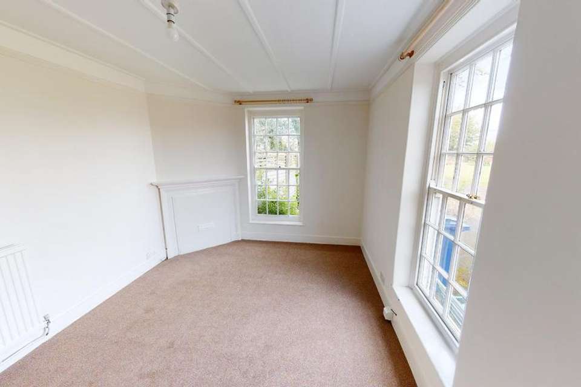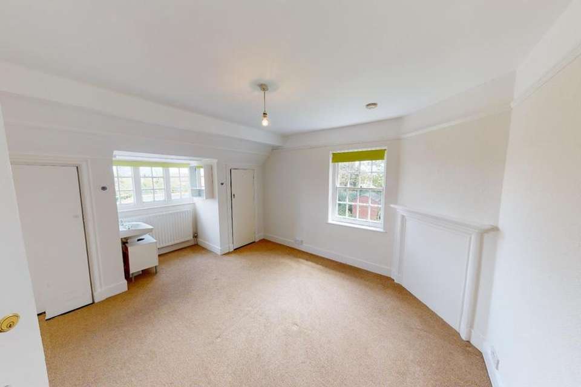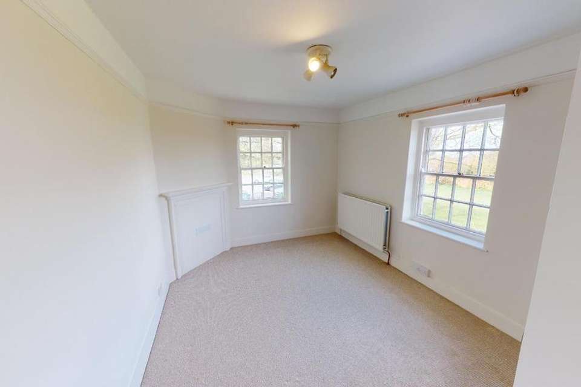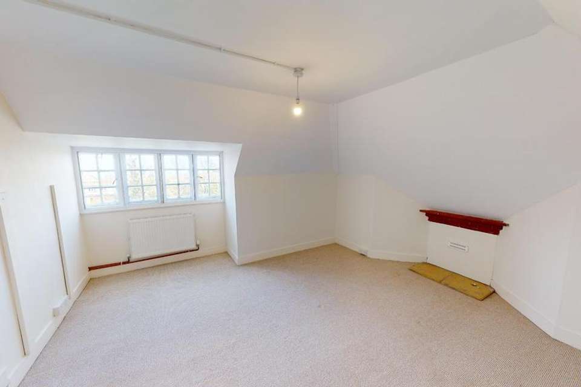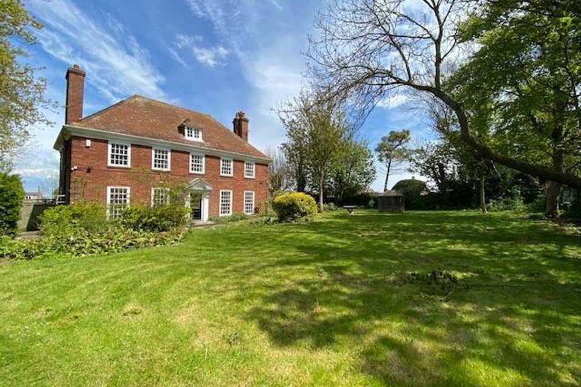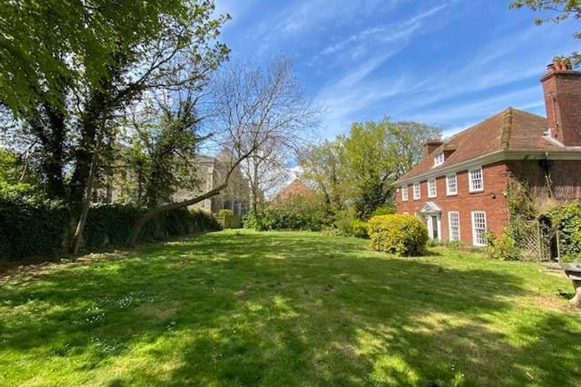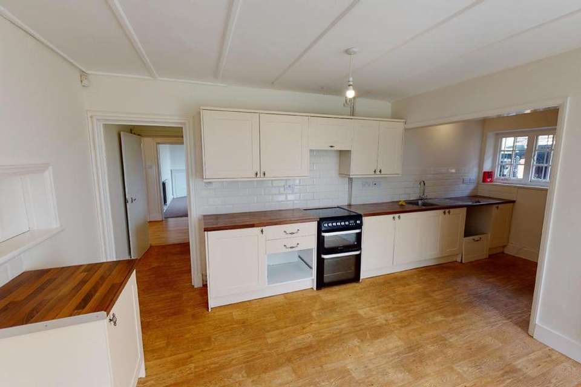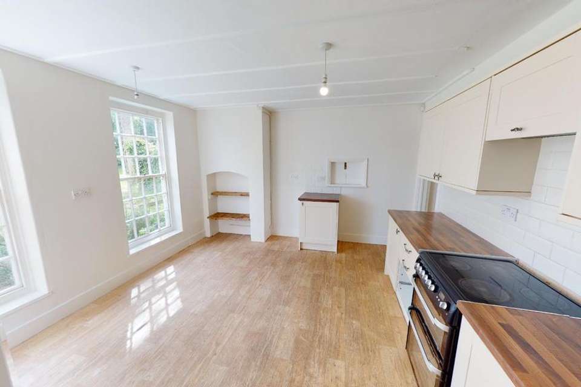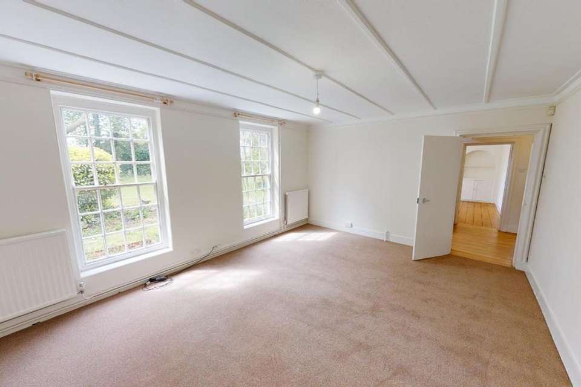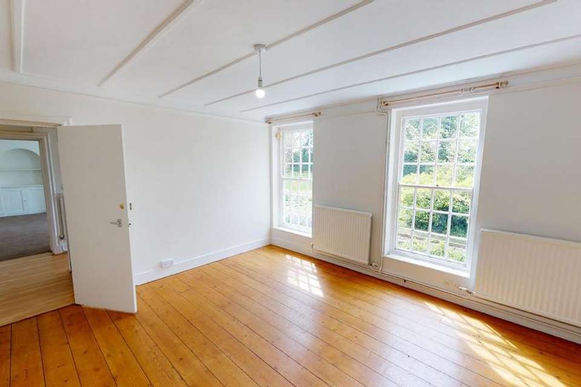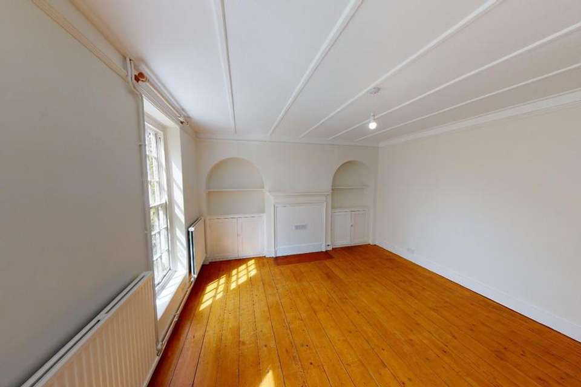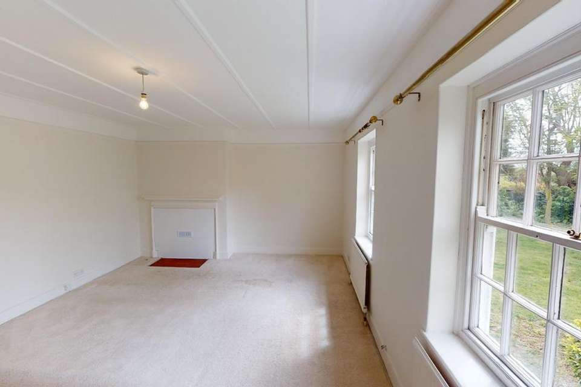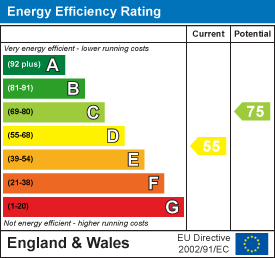4 bedroom house to rent
Vicarage Road, Minster On Sea, Sheernesshouse
bedrooms
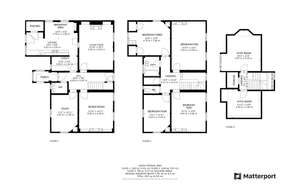
Property photos

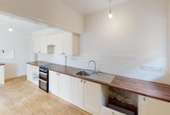
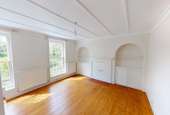
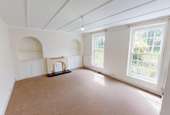
+16
Property description
We are delighted to be able to offer this four bedroom detached period vicarage located next to the historic Grade I Abbey Church in Minster on Sea. This substantial, light and spacious home has recently been redecorated and has some replacement flooring. Other benefits include a large kitchen breakfast room, three spacious reception rooms, a modernised family bathroom, four double bedrooms and two attic store rooms. The property sits in large mature gardens which will be maintained by the landlord. There is ample private off street parking and an adjacent public car park. The property will be available to let from early June, we regret smokers are not permitted but a family pet will be considered.
Ground Floor -
Entrance Porch - Quarry tiled floor, wooden framed windows to side and rear, door leading to:
Entrance Hall - Wood effect laminate flooring, radiator, under stairs storage cupboard, smoke detector, stairs to first floor, door to garden, and doors to:
Cloak Room - Tile effect vinyl flooring, WC, wash hand basin with splashback, window, radiator.
Living Room - 3.90 x 5.57 (12'9" x 18'3") - Fitted carpet, wooden sash windows, ornamental fireplace (not in use) with tiled surround & hearth, 2 x alcove with shelving and cupboards beneath, 2 x radiators, serving hatch to kitchen, TV aerial point.
Dining Room - 3.92 x 4.55 (12'10" x 14'11") - Varnished wooden floor, wooden sash windows, ornamental fireplace (not in use) with wooden surround & tiled hearth, 2 x alcove with shelving and cupboards beneath, 2 x radiators.
Study - 3.02 x 4.55 (9'10" x 14'11") - Fitted carpet, dual aspect wooden sash windows, ornamental fireplace (not in use) with wooden surround, radiator, telephone point.
Utility Room - Wood effect vinyl flooring, cream Shaker base unit with wood block effect worksurface above and splashback tiling, plumbing for washing machine and space for tumble dryer. Cupboard containing electric fuse board, wall mounted gas fired boiler, window.
Kitchen / Breakfast Room - 5.92 x 4.53 (19'5" x 14'10") - Wood effect vinyl flooring, wooden sash windows and window to rear, range of matching cream Shaker style wall and base units with wood block effect worksurfaces and tiled splashback. Inset electric oven with grill and 4 ring hob, concealed extractor hood, stainless steel sink and drainer, recess with plumbing for dishwasher. Large walk in pantry cupboard with shelving, rear door, radiator, serving hatch to living room.
Stairs & Landing - Fitted carpet, radiator, wooden sash window with secondary glazing, large airing cupboard with hot water cylinder and shelving. Stairs to Second Floor.
Bedroom One - 3.92 x 5.59 (12'10" x 18'4") - Fitted carpet, wooden sash windows, ornamental fireplace (not in use) with wooden surround & tiled hearth, 2 x radiators, telephone point.
Bedroom Two - 3.94 x 4.56 (12'11" x 14'11") - Fitted carpet, ornamental fireplace with insert fire (not in use) & wooden surround, wooden framed sash windows, 2 x radiators, TV aerial lead.
Bedroom Three - 4.78 x 3.86 (15'8" x 12'7") - Fitted carpet, dual aspect wooden framed windows, ornamental fireplace with wooden surround (not in use), 2 x fitted storage cupboards, wash hand basin with tiled splashback and shaving light above, radiator.
Bedroom Four - 3.03 x 4.25 (9'11" x 13'11") - Fitted carpet, dual aspect wooden framed windows, ornamental fireplace with wooden surround (not in use), radiator.
Cloak Room - Tile effect vinyl flooring, WC, radiator, wooden framed window.
Family Bathroom - Tile effect vinyl flooring, matching white suite comprising of P-shaped bath with electric shower above, curved shower screen and shower curtain all with fully tiled wall surround. Wash hand basin with 1/2 tiled wall surround, wooden framed window, extractor fan, radiator.
Stairs & Landing - Fitted carpet, wooden framed window, large storage cupboard.
Attic Room - 4.57 x 4.70 (14'11" x 15'5") - Fitted carpet, radiator, large wooden framed window (NB: THIS ROOM NOT TO BE USED AS BEDROOM)
Attic Room - 4.55 x 3.28 (14'11" x 10'9") - Carpet over floorboards, water storage tank.
Outside - To Front - Large walled mature garden to front overlooking Minster Abbey, the garden is mainly laid to lawn with mature tree and shrubs within the borders, a wooden summerhouse and large wooden shed.
To Rear - Property is reached via a shared driveway with the village hall which has an extensive carpark and communal area. This leads to a private driveway for The Vicarage giving ample parking for 2/3 vehicles in front of the garage which is not included in the tenancy.
General Information - Rent £1800.00 per calendar month to include gardener.
Deposit £2076.92
Tenancy An Assured Shorthold Tenancy of twelve months duration.
Viewings Strictly by prior appointment with the agent
Authority Swale Borough Council - Band F (£2797.97)
EPC Rating D - 55
Conditions Family pet considered, no smokers permitted. The services of a gardener is included in the rent.
Pet Rent Top-Up - £30.00 per calendar month per pet
Ground Floor -
Entrance Porch - Quarry tiled floor, wooden framed windows to side and rear, door leading to:
Entrance Hall - Wood effect laminate flooring, radiator, under stairs storage cupboard, smoke detector, stairs to first floor, door to garden, and doors to:
Cloak Room - Tile effect vinyl flooring, WC, wash hand basin with splashback, window, radiator.
Living Room - 3.90 x 5.57 (12'9" x 18'3") - Fitted carpet, wooden sash windows, ornamental fireplace (not in use) with tiled surround & hearth, 2 x alcove with shelving and cupboards beneath, 2 x radiators, serving hatch to kitchen, TV aerial point.
Dining Room - 3.92 x 4.55 (12'10" x 14'11") - Varnished wooden floor, wooden sash windows, ornamental fireplace (not in use) with wooden surround & tiled hearth, 2 x alcove with shelving and cupboards beneath, 2 x radiators.
Study - 3.02 x 4.55 (9'10" x 14'11") - Fitted carpet, dual aspect wooden sash windows, ornamental fireplace (not in use) with wooden surround, radiator, telephone point.
Utility Room - Wood effect vinyl flooring, cream Shaker base unit with wood block effect worksurface above and splashback tiling, plumbing for washing machine and space for tumble dryer. Cupboard containing electric fuse board, wall mounted gas fired boiler, window.
Kitchen / Breakfast Room - 5.92 x 4.53 (19'5" x 14'10") - Wood effect vinyl flooring, wooden sash windows and window to rear, range of matching cream Shaker style wall and base units with wood block effect worksurfaces and tiled splashback. Inset electric oven with grill and 4 ring hob, concealed extractor hood, stainless steel sink and drainer, recess with plumbing for dishwasher. Large walk in pantry cupboard with shelving, rear door, radiator, serving hatch to living room.
Stairs & Landing - Fitted carpet, radiator, wooden sash window with secondary glazing, large airing cupboard with hot water cylinder and shelving. Stairs to Second Floor.
Bedroom One - 3.92 x 5.59 (12'10" x 18'4") - Fitted carpet, wooden sash windows, ornamental fireplace (not in use) with wooden surround & tiled hearth, 2 x radiators, telephone point.
Bedroom Two - 3.94 x 4.56 (12'11" x 14'11") - Fitted carpet, ornamental fireplace with insert fire (not in use) & wooden surround, wooden framed sash windows, 2 x radiators, TV aerial lead.
Bedroom Three - 4.78 x 3.86 (15'8" x 12'7") - Fitted carpet, dual aspect wooden framed windows, ornamental fireplace with wooden surround (not in use), 2 x fitted storage cupboards, wash hand basin with tiled splashback and shaving light above, radiator.
Bedroom Four - 3.03 x 4.25 (9'11" x 13'11") - Fitted carpet, dual aspect wooden framed windows, ornamental fireplace with wooden surround (not in use), radiator.
Cloak Room - Tile effect vinyl flooring, WC, radiator, wooden framed window.
Family Bathroom - Tile effect vinyl flooring, matching white suite comprising of P-shaped bath with electric shower above, curved shower screen and shower curtain all with fully tiled wall surround. Wash hand basin with 1/2 tiled wall surround, wooden framed window, extractor fan, radiator.
Stairs & Landing - Fitted carpet, wooden framed window, large storage cupboard.
Attic Room - 4.57 x 4.70 (14'11" x 15'5") - Fitted carpet, radiator, large wooden framed window (NB: THIS ROOM NOT TO BE USED AS BEDROOM)
Attic Room - 4.55 x 3.28 (14'11" x 10'9") - Carpet over floorboards, water storage tank.
Outside - To Front - Large walled mature garden to front overlooking Minster Abbey, the garden is mainly laid to lawn with mature tree and shrubs within the borders, a wooden summerhouse and large wooden shed.
To Rear - Property is reached via a shared driveway with the village hall which has an extensive carpark and communal area. This leads to a private driveway for The Vicarage giving ample parking for 2/3 vehicles in front of the garage which is not included in the tenancy.
General Information - Rent £1800.00 per calendar month to include gardener.
Deposit £2076.92
Tenancy An Assured Shorthold Tenancy of twelve months duration.
Viewings Strictly by prior appointment with the agent
Authority Swale Borough Council - Band F (£2797.97)
EPC Rating D - 55
Conditions Family pet considered, no smokers permitted. The services of a gardener is included in the rent.
Pet Rent Top-Up - £30.00 per calendar month per pet
Council tax
First listed
Over a month agoEnergy Performance Certificate
Vicarage Road, Minster On Sea, Sheerness
Vicarage Road, Minster On Sea, Sheerness - Streetview
DISCLAIMER: Property descriptions and related information displayed on this page are marketing materials provided by George Webb Finn - Sittingbourne. Placebuzz does not warrant or accept any responsibility for the accuracy or completeness of the property descriptions or related information provided here and they do not constitute property particulars. Please contact George Webb Finn - Sittingbourne for full details and further information.





