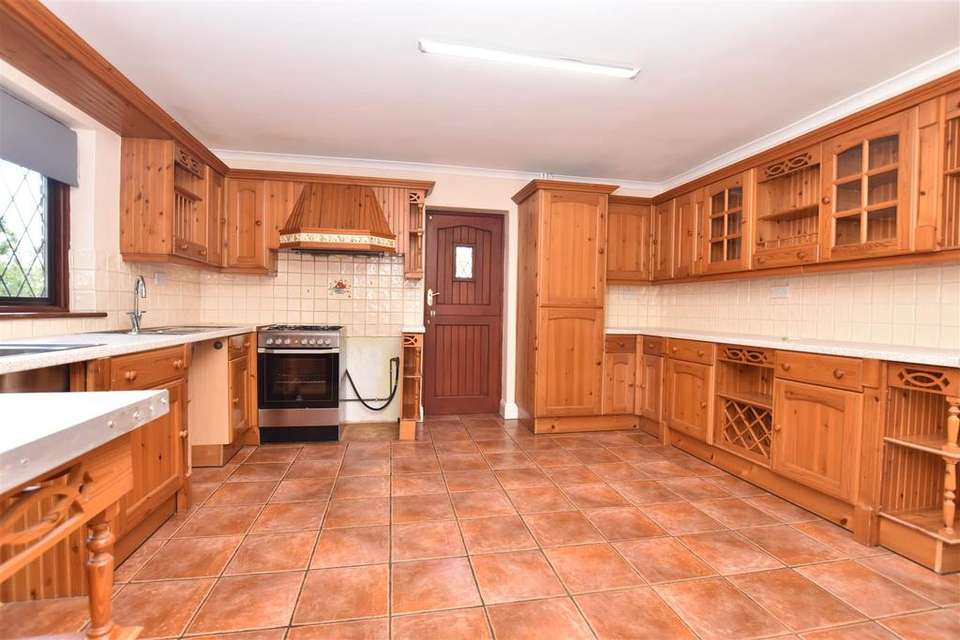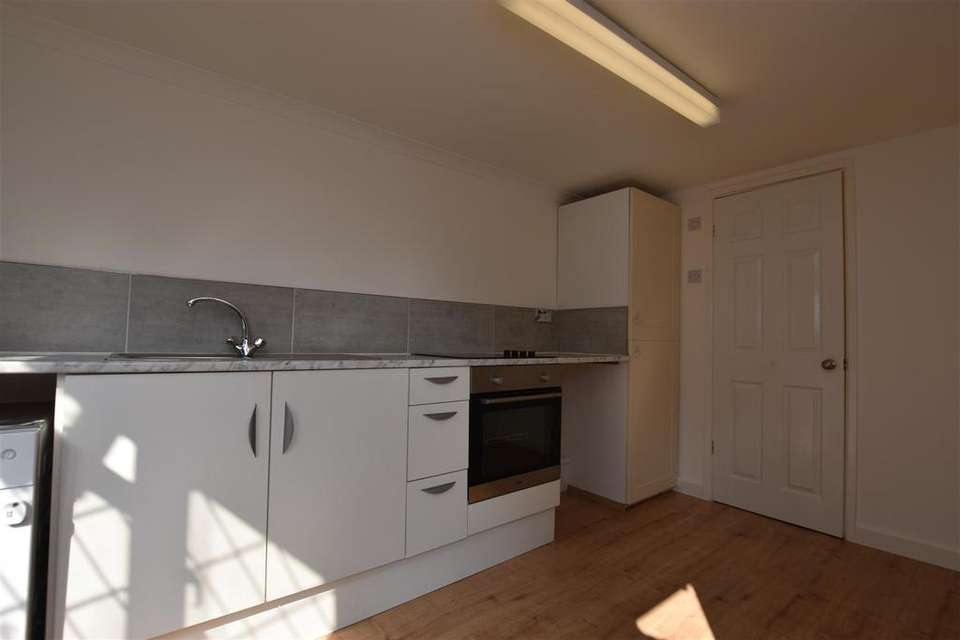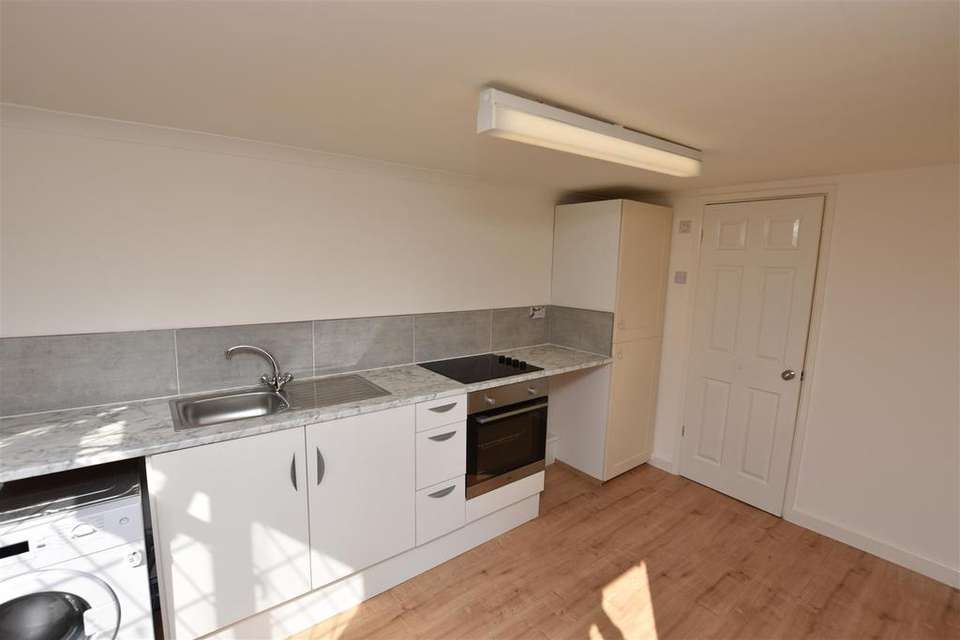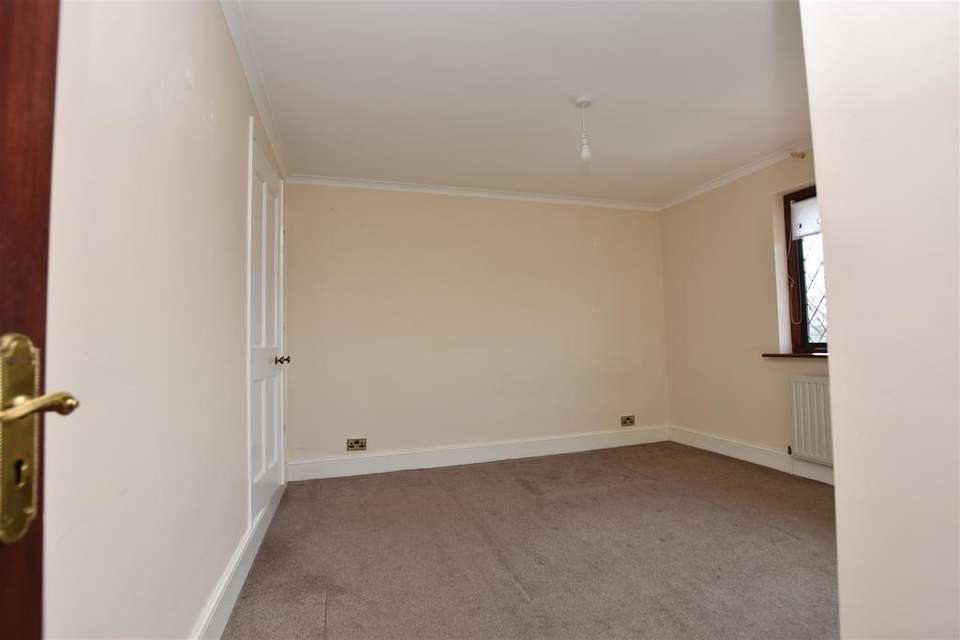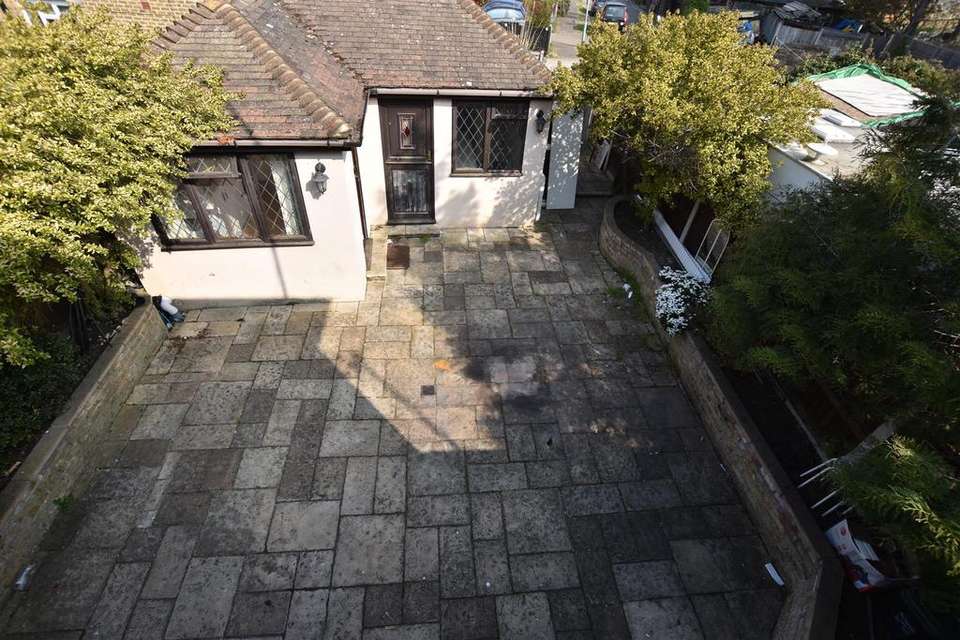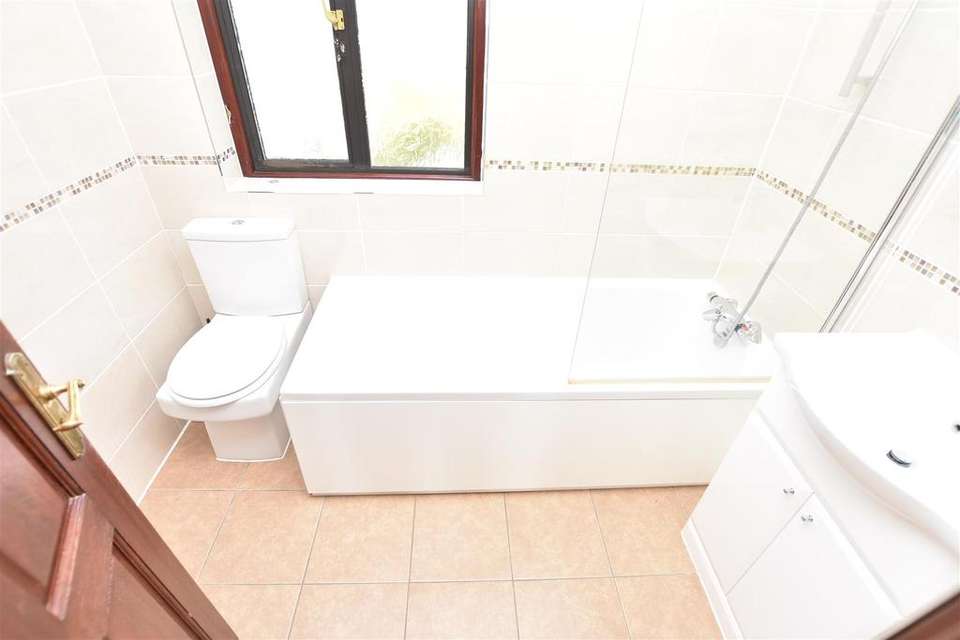4 bedroom house to rent
Thameside Crescent, Canvey Islandhouse
bedrooms
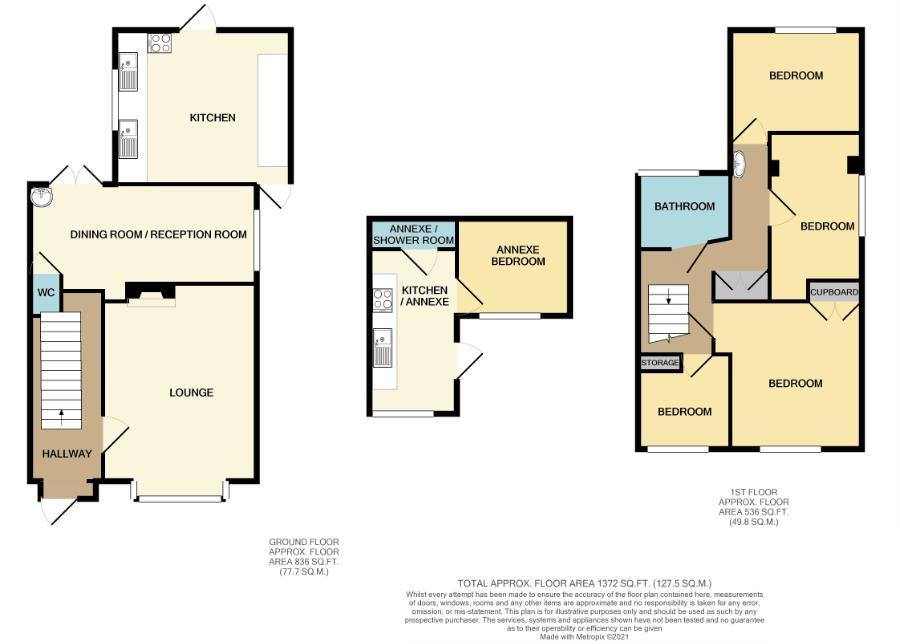
Property photos
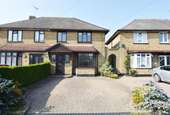
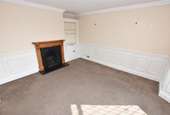
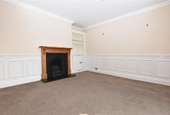
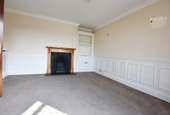
+6
Property description
*VERY LARGE 4 BEDROOM SEMI HOUSE WITH ONE BEDROOM ANNEXE TO THE REAR
MAIN HOUSE WITH TWO RECEPTION ROOMS - FOUR BEDROOMS - LARGE KITCHEN - CLOAKROOM
ANNEXE WITH KITCHEN - BEDROOM AND SHOWER ROOM
IDEAL FOR EXTENDED FAMILIES
Located opposite William Reed School and within a short walk of Jones's Corner shopping parade is this spacious four-bed semi-detached house that has the added benefit of an annexe. The property is ideally suited to a large/extended family and arrangements to view can be made by contacting our office. The main house benefits from two spacious reception rooms with ground floor cloakroom and to the rear is a good size kitchen. To the first floor are four well-proportioned bedrooms.
To the rear of the paved garden is a small ANNEXE - which has a modern fitted kitchen, spacious bedroom and shower room.
The deposit required will be £2,000 which will be held by the Deposit Protection Services
Richard Poyntz & Co are members of the Association of Residential Letting Agents.
Hall - Stairs to the first floor.
Lounge - 4.42mx3.91m (14'6x12'10) - Double glazed window to the front
Dining Room/Second Reception Room - 5.82mx3.18m (19'1x10'5) -
Cloakroom - White two piece suite
Kitchen - 4.39mx3.89m (14'5x12'9) - Wooden door to the rear and further door connecting to the front
First Floor Landing -
Bedroom One - 3.94mx3.71m (12'11x12'2) - Double glazed window to the front
Bedroom Two - 3.35mx2.79m (11'x9'2) - Lead lite double glazed window to the rear.
Bedroom Three - 4.01mx2.36m (13'2x7'9) - Double glazed window to the side with space and plumbing for washing machine if required.
Bedroom Four - 2.44mx2.13m (8'x7') - Double glazed window to the front
Bathroom - A modern white bathroom suite
Off street parking to the front.
Rear Garden - Courtyard garden and paved.
Annexe Accommodation -
Lounge/Kitchen - 3.96mx2.49m (13'x8'2) - Oven and hob, kitchen units, door to the bedroom and en-suite shower room.
Bedroom One - 3.07mx2.82m (10'1x9'3) - Window to the front
Shower Room - Directly off the kitchen.
MAIN HOUSE WITH TWO RECEPTION ROOMS - FOUR BEDROOMS - LARGE KITCHEN - CLOAKROOM
ANNEXE WITH KITCHEN - BEDROOM AND SHOWER ROOM
IDEAL FOR EXTENDED FAMILIES
Located opposite William Reed School and within a short walk of Jones's Corner shopping parade is this spacious four-bed semi-detached house that has the added benefit of an annexe. The property is ideally suited to a large/extended family and arrangements to view can be made by contacting our office. The main house benefits from two spacious reception rooms with ground floor cloakroom and to the rear is a good size kitchen. To the first floor are four well-proportioned bedrooms.
To the rear of the paved garden is a small ANNEXE - which has a modern fitted kitchen, spacious bedroom and shower room.
The deposit required will be £2,000 which will be held by the Deposit Protection Services
Richard Poyntz & Co are members of the Association of Residential Letting Agents.
Hall - Stairs to the first floor.
Lounge - 4.42mx3.91m (14'6x12'10) - Double glazed window to the front
Dining Room/Second Reception Room - 5.82mx3.18m (19'1x10'5) -
Cloakroom - White two piece suite
Kitchen - 4.39mx3.89m (14'5x12'9) - Wooden door to the rear and further door connecting to the front
First Floor Landing -
Bedroom One - 3.94mx3.71m (12'11x12'2) - Double glazed window to the front
Bedroom Two - 3.35mx2.79m (11'x9'2) - Lead lite double glazed window to the rear.
Bedroom Three - 4.01mx2.36m (13'2x7'9) - Double glazed window to the side with space and plumbing for washing machine if required.
Bedroom Four - 2.44mx2.13m (8'x7') - Double glazed window to the front
Bathroom - A modern white bathroom suite
Off street parking to the front.
Rear Garden - Courtyard garden and paved.
Annexe Accommodation -
Lounge/Kitchen - 3.96mx2.49m (13'x8'2) - Oven and hob, kitchen units, door to the bedroom and en-suite shower room.
Bedroom One - 3.07mx2.82m (10'1x9'3) - Window to the front
Shower Room - Directly off the kitchen.
Council tax
First listed
Over a month agoThameside Crescent, Canvey Island
Thameside Crescent, Canvey Island - Streetview
DISCLAIMER: Property descriptions and related information displayed on this page are marketing materials provided by Richard Poyntz - Canvey Island. Placebuzz does not warrant or accept any responsibility for the accuracy or completeness of the property descriptions or related information provided here and they do not constitute property particulars. Please contact Richard Poyntz - Canvey Island for full details and further information.





