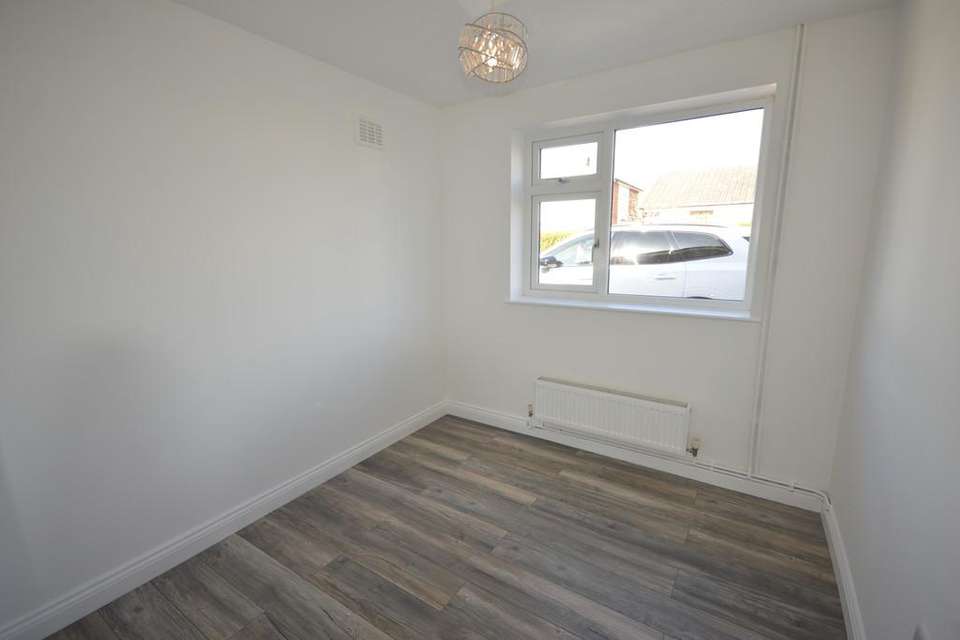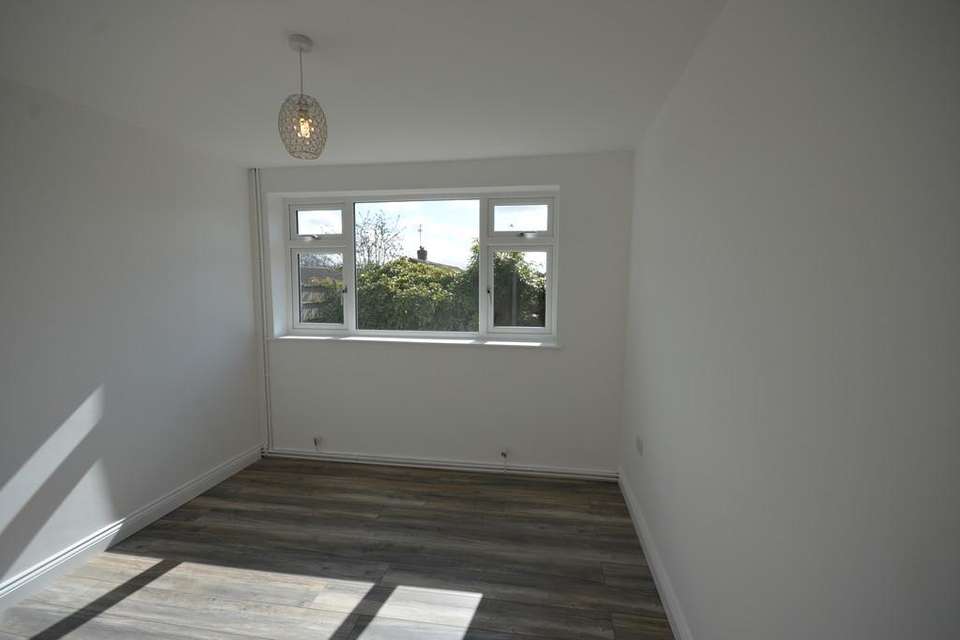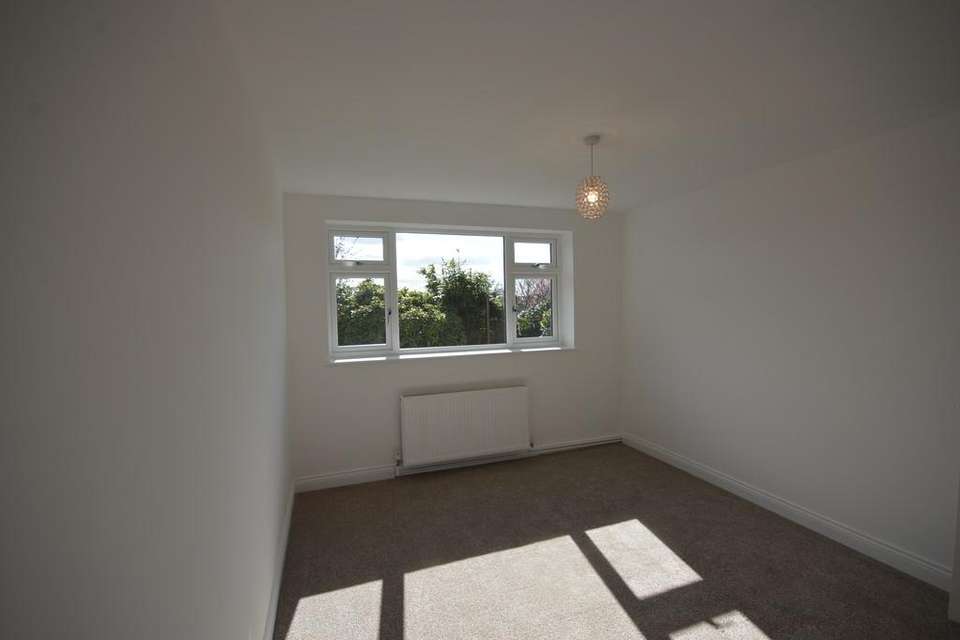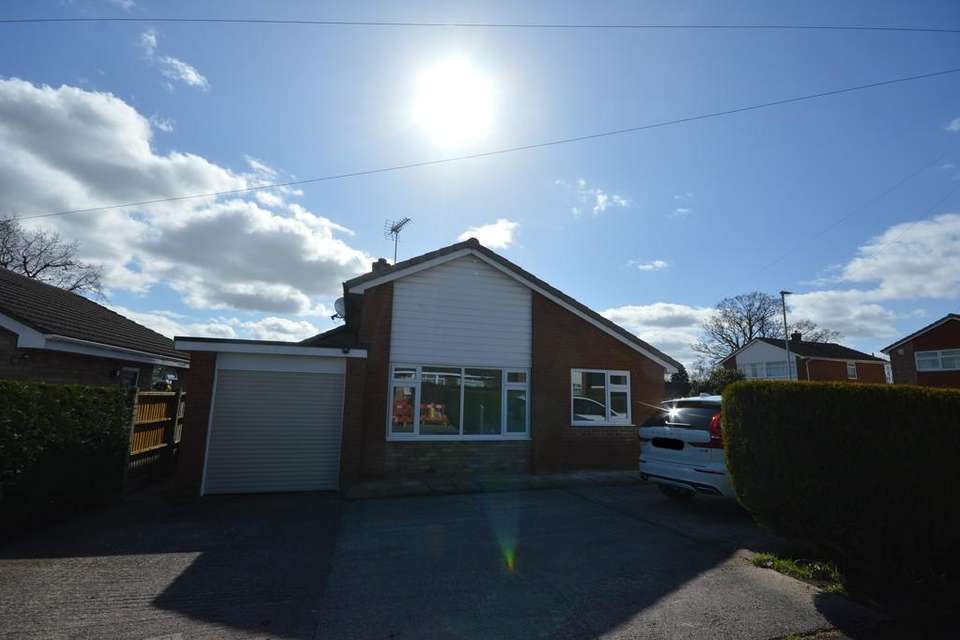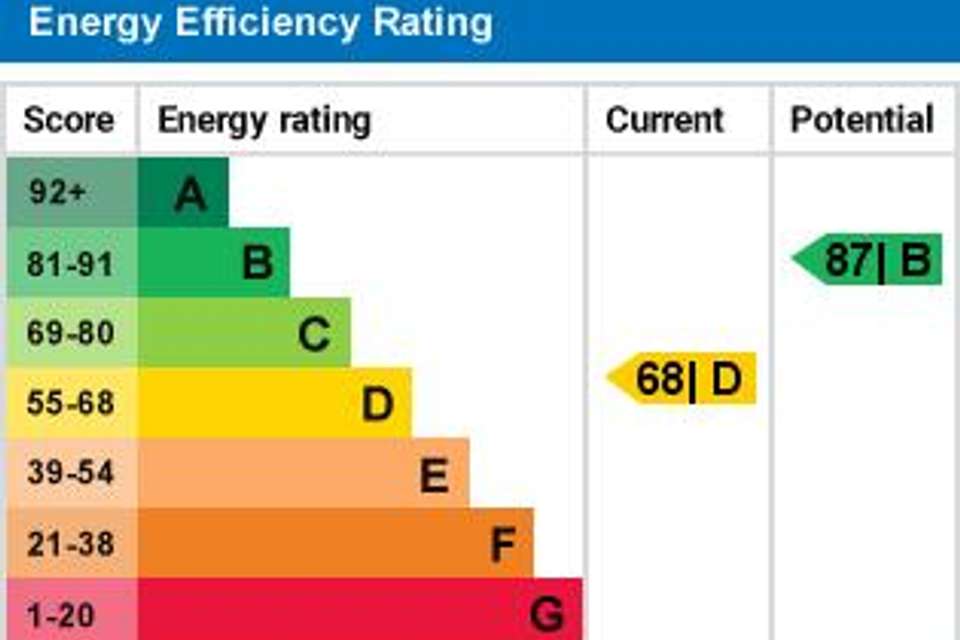3 bedroom property to rent
St Johns Way, Sandbachproperty
bedrooms
Property photos
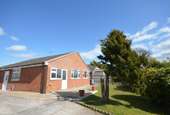
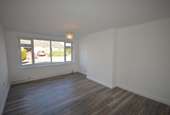
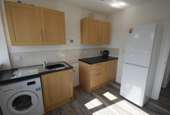
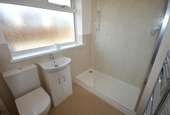
+5
Property description
LOUNGE 16' 10" x 11' 11" (5.15m x 3.65m) Large airy front facing lounge. TV aerial point. (Radiator and Blind to be fitted)
KITCHEN 8' 4" x 10' 0" (2.56m x 3.06m) Compact fitted kitchen, Appliances installed washing machine, fridge/freezer, (cooker to be installed). Back door leading to rear garden.
BEDROOM 1 9' 1" x 8' 5" (2.77m x 2.58m) Single front facing bedroom. (Blind to be fitted)
BEDROOM 2 10' 11" x 9' 10" (3.34m x 3.01m) Double rear bedroom. (Radiator and Blind to be fitted)
BEDROOM 3 10' 7" x 13' 10" (3.25m x 4.23m) Double rear bedroom. Floor carpeted. (Blind to be fitted)
BATHROOM 7' 4" x 5' 4" (2.26m x 1.63m) Double glass screen shower. Built in sink vanity unit. Low level WC. Chrome towel radiator. (waterproof blind to be fitted)
GARAGE 18' 1" x 8' 7" (5.52m x 2.63m) Garage attached with up and over door.
KITCHEN 8' 4" x 10' 0" (2.56m x 3.06m) Compact fitted kitchen, Appliances installed washing machine, fridge/freezer, (cooker to be installed). Back door leading to rear garden.
BEDROOM 1 9' 1" x 8' 5" (2.77m x 2.58m) Single front facing bedroom. (Blind to be fitted)
BEDROOM 2 10' 11" x 9' 10" (3.34m x 3.01m) Double rear bedroom. (Radiator and Blind to be fitted)
BEDROOM 3 10' 7" x 13' 10" (3.25m x 4.23m) Double rear bedroom. Floor carpeted. (Blind to be fitted)
BATHROOM 7' 4" x 5' 4" (2.26m x 1.63m) Double glass screen shower. Built in sink vanity unit. Low level WC. Chrome towel radiator. (waterproof blind to be fitted)
GARAGE 18' 1" x 8' 7" (5.52m x 2.63m) Garage attached with up and over door.
Council tax
First listed
Over a month agoEnergy Performance Certificate
St Johns Way, Sandbach
St Johns Way, Sandbach - Streetview
DISCLAIMER: Property descriptions and related information displayed on this page are marketing materials provided by Stephenson Browne - Sandbach. Placebuzz does not warrant or accept any responsibility for the accuracy or completeness of the property descriptions or related information provided here and they do not constitute property particulars. Please contact Stephenson Browne - Sandbach for full details and further information.





