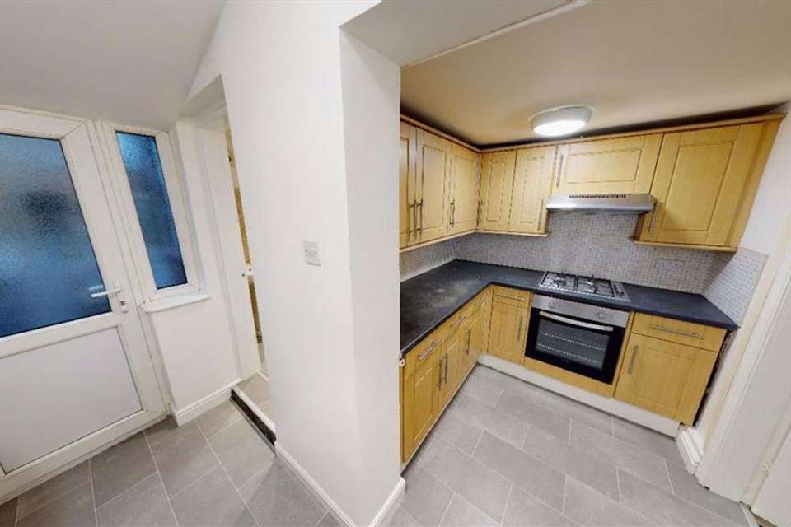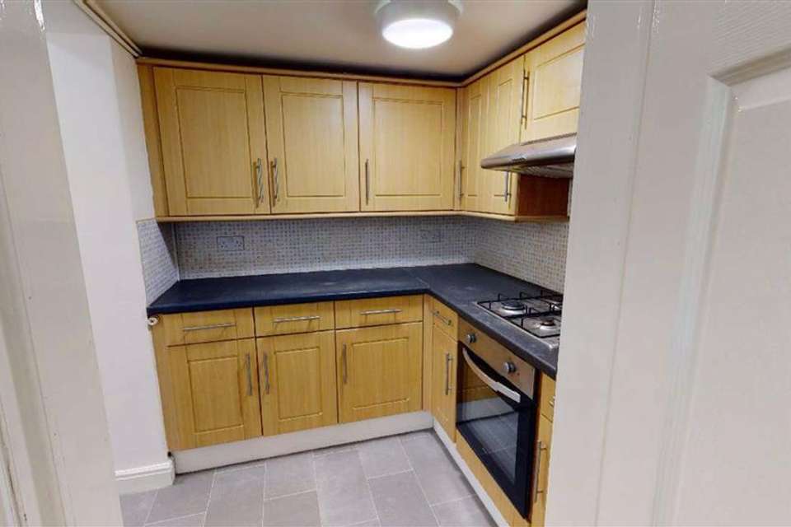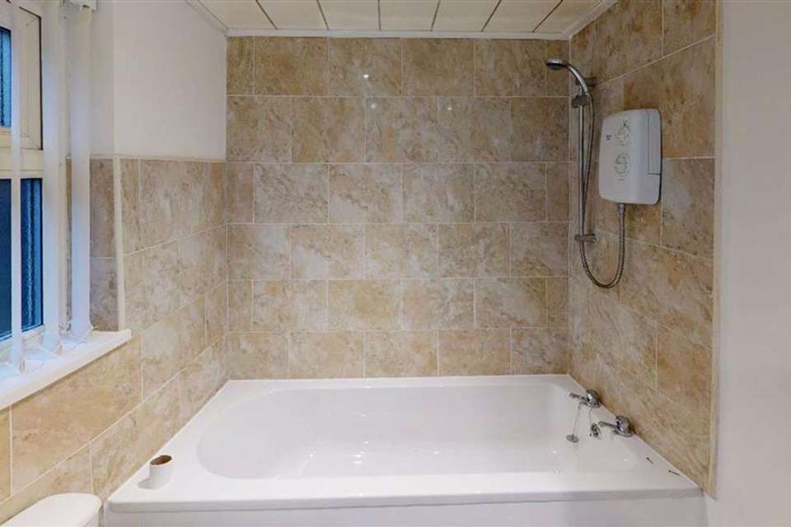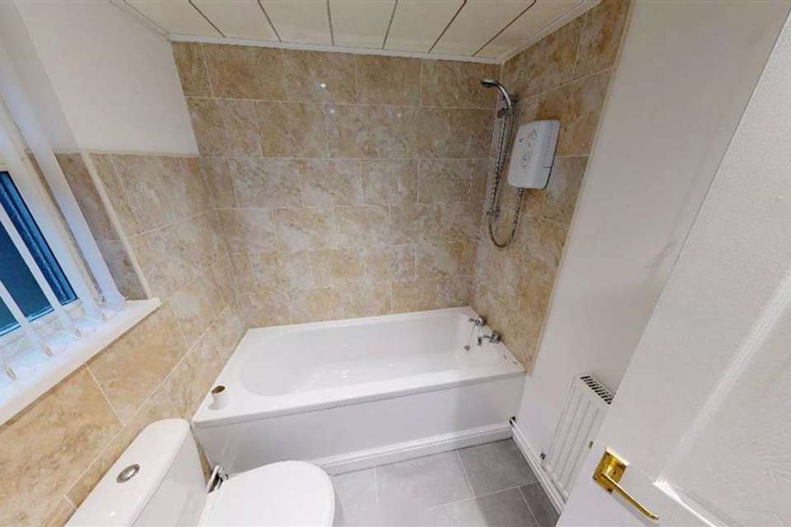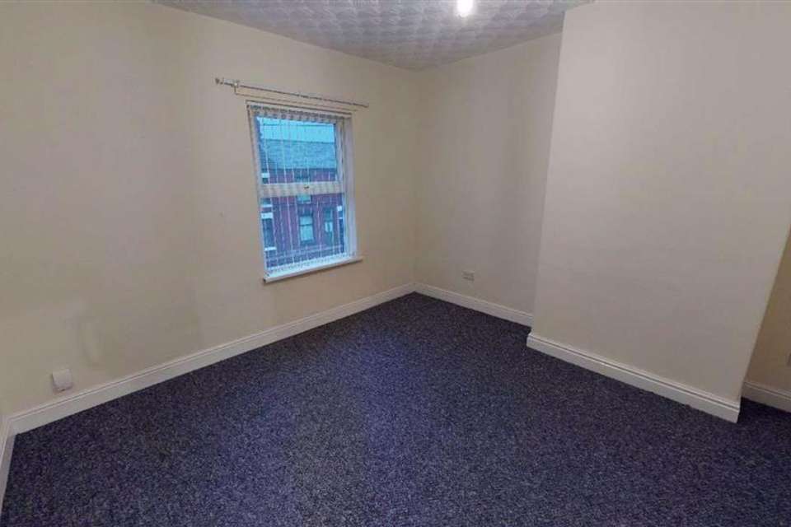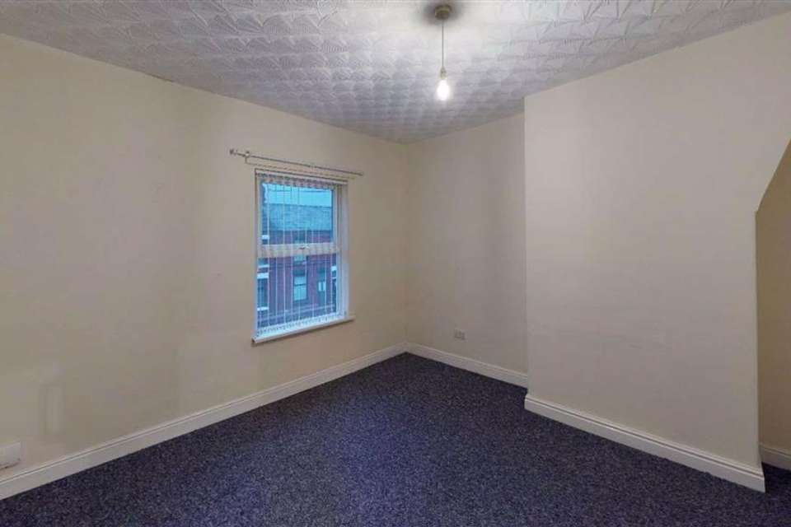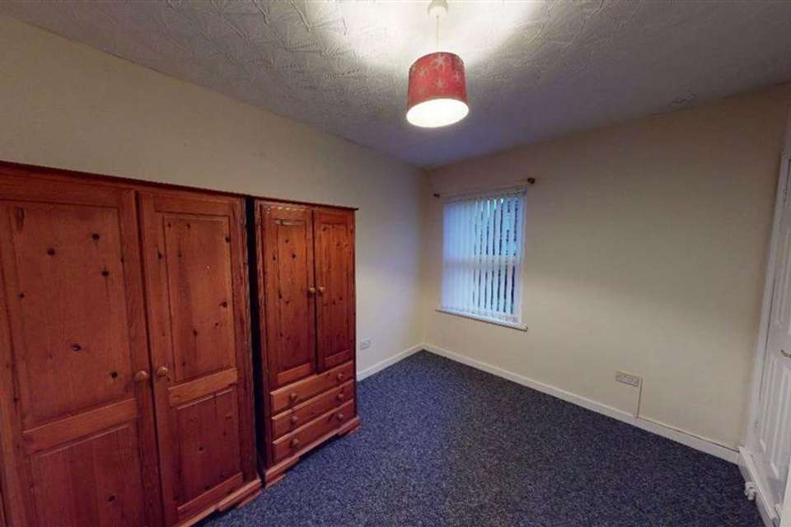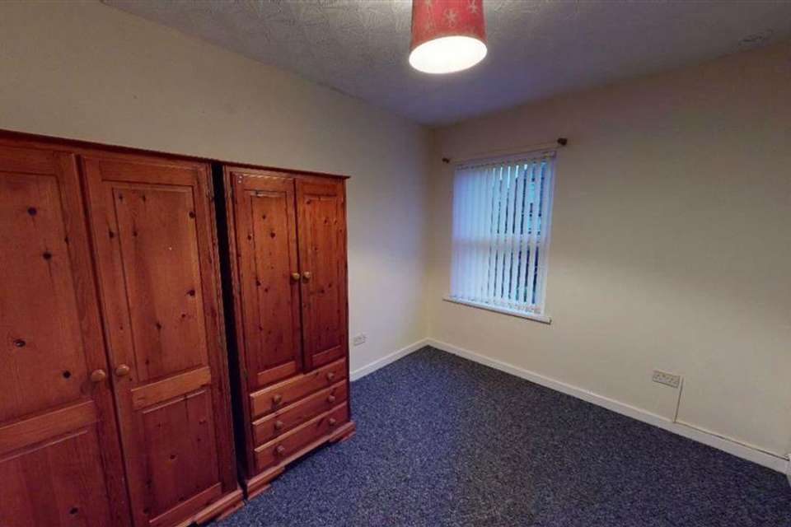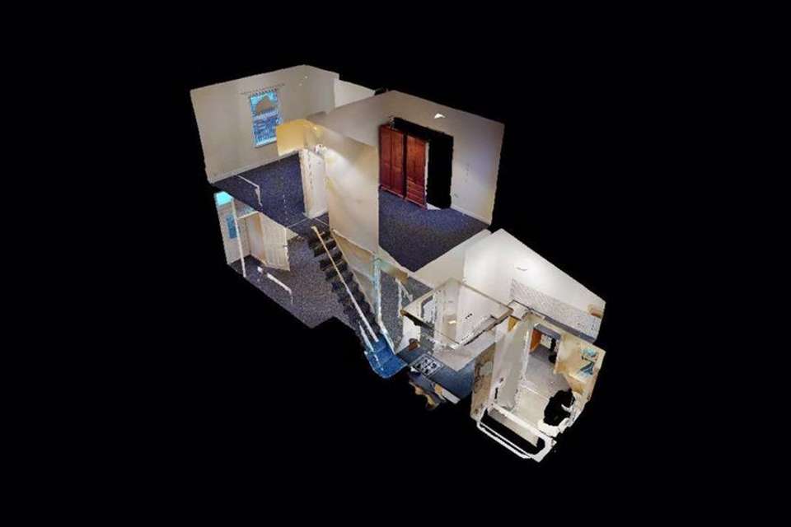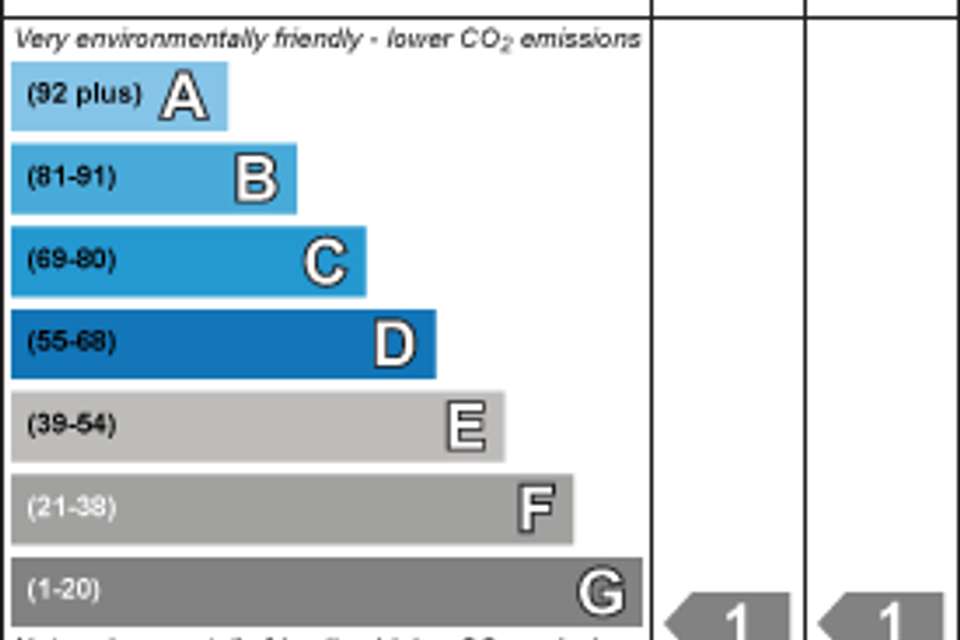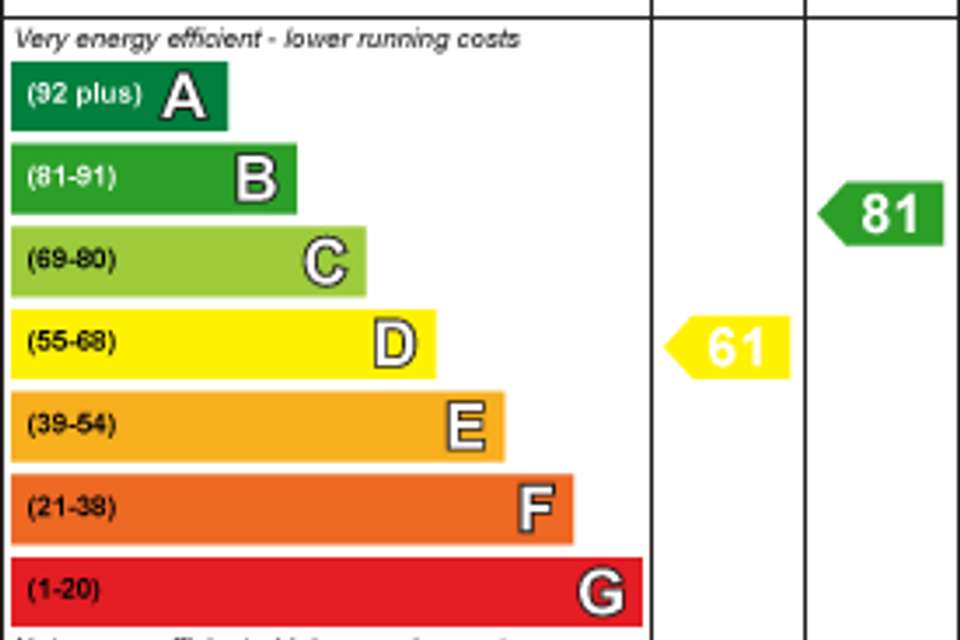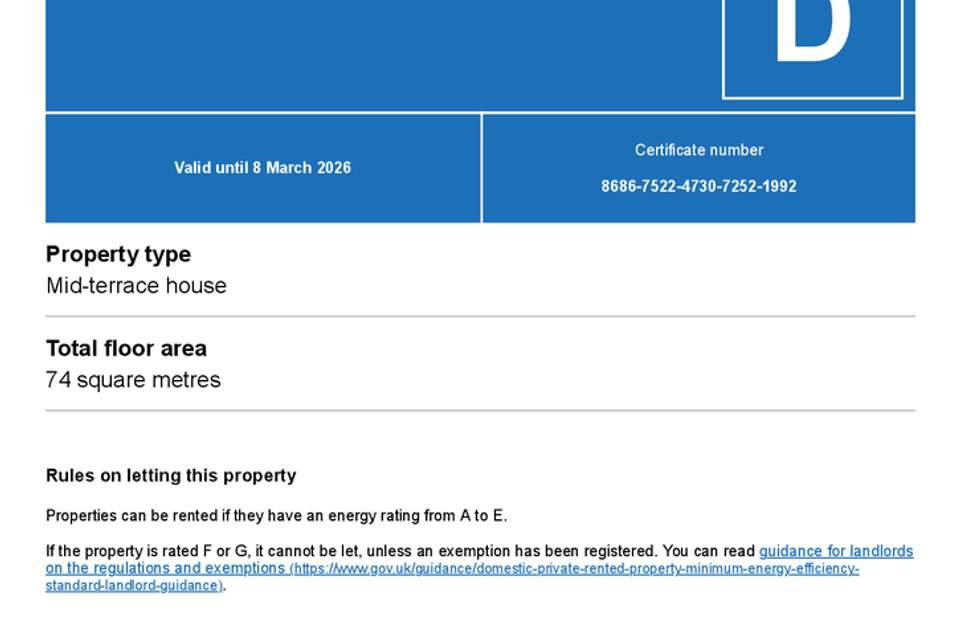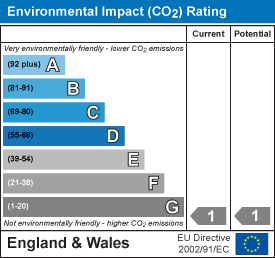2 bedroom terraced house to rent
Warwick Street, West Park, St Helens, WA10terraced house
bedrooms
Property photos
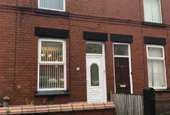
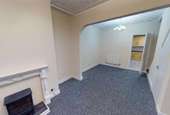
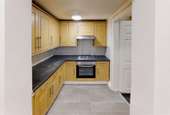
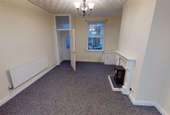
+13
Property description
With a sought after West Park location just off Dunriding Lane and within close proximity to Taylor Park, this garden fronted mid-terraced house has two double bedrooms, a large open plan lounge with dining room, a modern kitchen, ante-space and BRAND NEW(2020) ground floor bathroom.
The accommodation briefly comprises: entrance vestibule, open plan lounge with dining room, a spacious L - shaped modern kitchen, and 'Brand New' modern bathroom. First floor landing leads to two double bedrooms.
The property has UPVC double glazing, gas central heating, a good sized rear garden area, BRAND NEW (2021 carpets and decor ) and is within close proximity e to St Teresa's and Eccleston Mere Primary schools and De La Salle High School.
Along with the local shopping areas of at Sainsburys and Morrisons.
EPC:D
Tenant & Guarantor Information - All Rental Properties are offered on an initial 6 months 'Assured Shorthold Tenancy Agreement' Unless otherwise stated.
We require all prospective tenants to provide Guarantors for all Properties
Suitable applicants are required to have a combined minimum income of 2.5 times the annual rent to meet our affordability checks
Guarantors require 3 times the annual rent in order to meet our affordability checks
Further checks are also required
Only BACS transfers are accepted
Credit card payment are NOT accepted.
Tenant Holding Fee - A holding fee is be payable at the start of the online application process. This is the equivalent of 1 weeks rent and will be deductible against the first months rental payment.
This fee is non refundable in the event that information provided within the application is not correct or accurate or you choose to withdraw from applying for the property.
The fee is REFUNDABLE should the landlord no longer proceed with your application.
Please ensure you disclose any adverse credit on all applications.
Additional Pet Information - For any interested party wishing to apply for this property there is an additional £10 per month rent payable for each pet. Subject to agreement with the landlord.
This additional rent would then be reflected in the 5 weeks deposit required.
White Goods Notice - Any free-standing white goods left at the Property do not form part of the property. The Landlord does not accept any liability or responsibility for their maintenance or replacement and are left for the ingoing Tenant as a gesture of goodwill.
Lounge/Dining Room - 23'7 x 10'6 (7.19m x 3.20m) -
Kitchen - 12'1 x 9'8 (3.68m x 2.95m) -
Bathroom - 6'5 x 5'5 (1.96m x 1.65m) -
First Floor Landing -
Bedroom One - 12'3 x 12'0 (3.73m x 3.66m) -
Bedroom Two - 9'4 x 11'4 (2.84m x 3.45m) -
You may download, store and use the material for your own personal use and research. You may not republish, retransmit, redistribute or otherwise make the material available to any party or make the same available on any website, online service or bulletin board of your own or of any other party or make the same available in hard copy or in any other media without the website owner's express prior written consent. The website owner's copyright must remain on all reproductions of material taken from this website.
The accommodation briefly comprises: entrance vestibule, open plan lounge with dining room, a spacious L - shaped modern kitchen, and 'Brand New' modern bathroom. First floor landing leads to two double bedrooms.
The property has UPVC double glazing, gas central heating, a good sized rear garden area, BRAND NEW (2021 carpets and decor ) and is within close proximity e to St Teresa's and Eccleston Mere Primary schools and De La Salle High School.
Along with the local shopping areas of at Sainsburys and Morrisons.
EPC:D
Tenant & Guarantor Information - All Rental Properties are offered on an initial 6 months 'Assured Shorthold Tenancy Agreement' Unless otherwise stated.
We require all prospective tenants to provide Guarantors for all Properties
Suitable applicants are required to have a combined minimum income of 2.5 times the annual rent to meet our affordability checks
Guarantors require 3 times the annual rent in order to meet our affordability checks
Further checks are also required
Only BACS transfers are accepted
Credit card payment are NOT accepted.
Tenant Holding Fee - A holding fee is be payable at the start of the online application process. This is the equivalent of 1 weeks rent and will be deductible against the first months rental payment.
This fee is non refundable in the event that information provided within the application is not correct or accurate or you choose to withdraw from applying for the property.
The fee is REFUNDABLE should the landlord no longer proceed with your application.
Please ensure you disclose any adverse credit on all applications.
Additional Pet Information - For any interested party wishing to apply for this property there is an additional £10 per month rent payable for each pet. Subject to agreement with the landlord.
This additional rent would then be reflected in the 5 weeks deposit required.
White Goods Notice - Any free-standing white goods left at the Property do not form part of the property. The Landlord does not accept any liability or responsibility for their maintenance or replacement and are left for the ingoing Tenant as a gesture of goodwill.
Lounge/Dining Room - 23'7 x 10'6 (7.19m x 3.20m) -
Kitchen - 12'1 x 9'8 (3.68m x 2.95m) -
Bathroom - 6'5 x 5'5 (1.96m x 1.65m) -
First Floor Landing -
Bedroom One - 12'3 x 12'0 (3.73m x 3.66m) -
Bedroom Two - 9'4 x 11'4 (2.84m x 3.45m) -
You may download, store and use the material for your own personal use and research. You may not republish, retransmit, redistribute or otherwise make the material available to any party or make the same available on any website, online service or bulletin board of your own or of any other party or make the same available in hard copy or in any other media without the website owner's express prior written consent. The website owner's copyright must remain on all reproductions of material taken from this website.
Council tax
First listed
Over a month agoEnergy Performance Certificate
Warwick Street, West Park, St Helens, WA10
Warwick Street, West Park, St Helens, WA10 - Streetview
DISCLAIMER: Property descriptions and related information displayed on this page are marketing materials provided by David Davies - St Helens. Placebuzz does not warrant or accept any responsibility for the accuracy or completeness of the property descriptions or related information provided here and they do not constitute property particulars. Please contact David Davies - St Helens for full details and further information.





