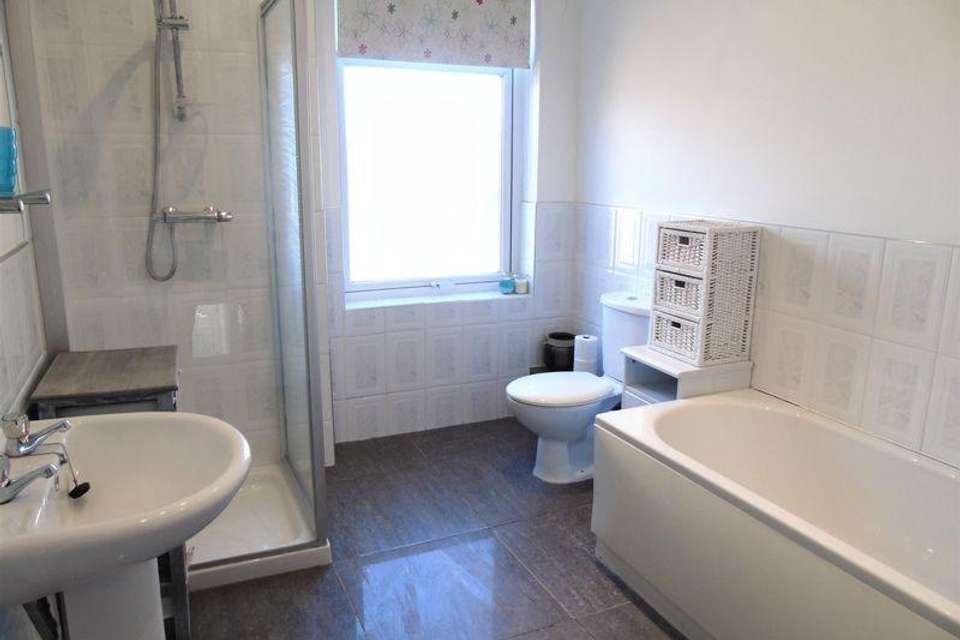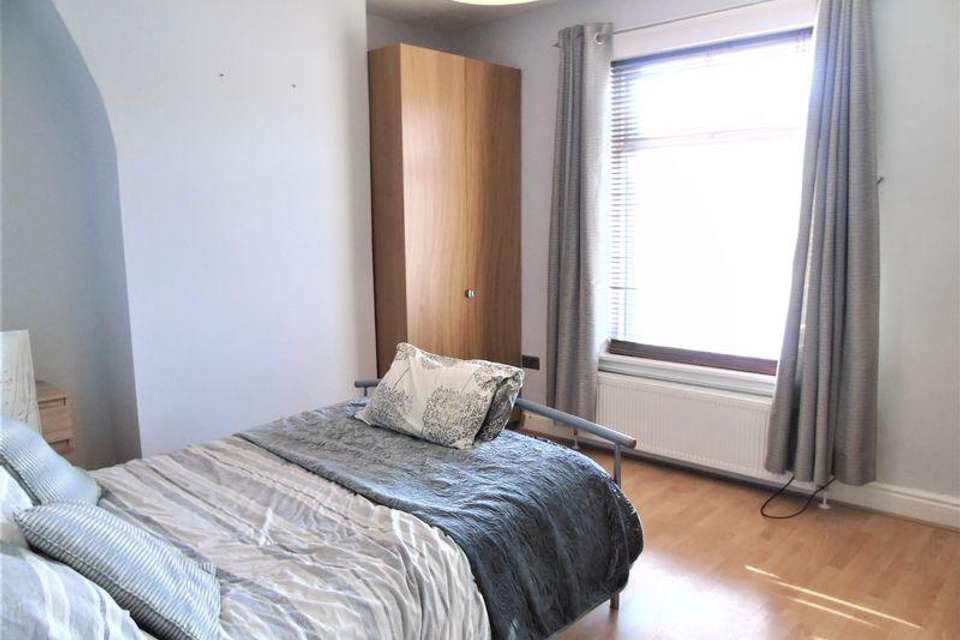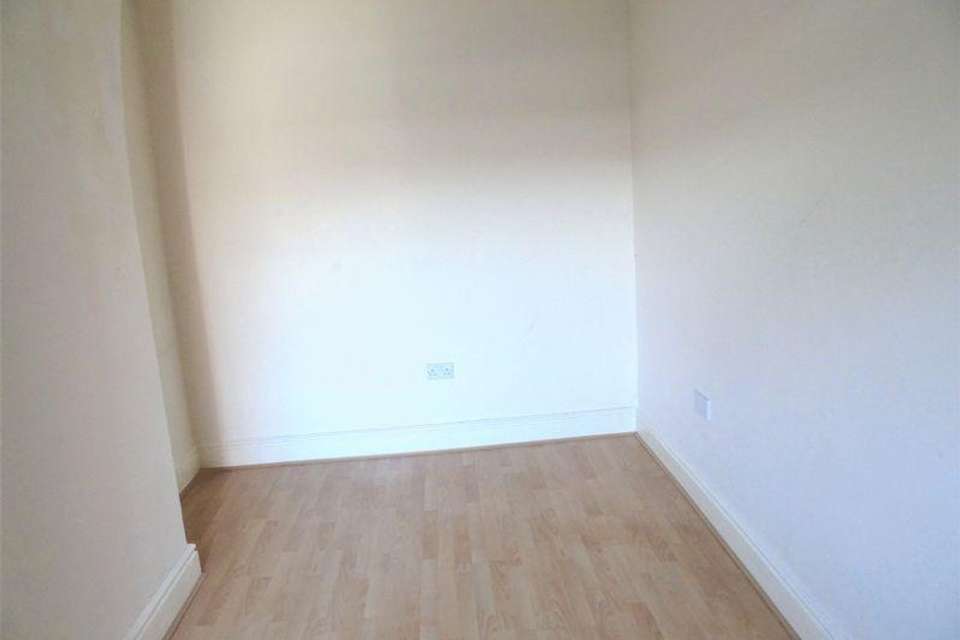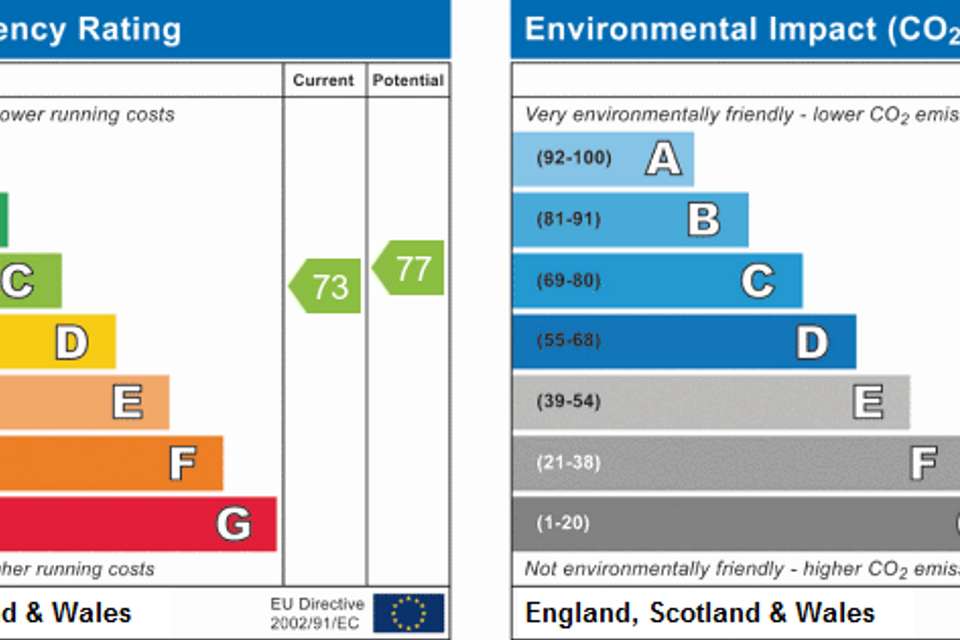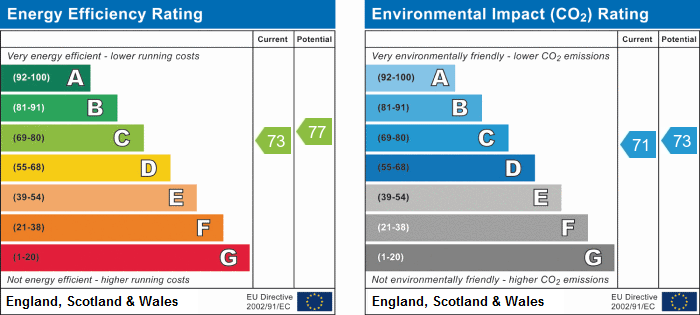3 bedroom terraced house to rent
Rainhill Road, Rainhillterraced house
bedrooms
Property photos
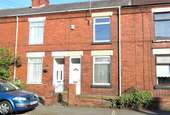
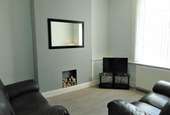
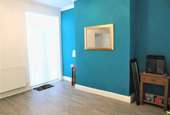
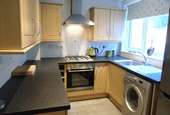
+4
Property description
This pretty mid terraced house is available straight away, situated in the popular Rainhill area close to local amenities and shops the property has both gas cnetral heating and UPVC double glazing. Tastefully decorating throughout with two spacious reception rooms, there is a washing machine, fridge/freezer, integral hob and oven in the kitchen and some furniture to the master bedroom. Call now to arrange a viewing
GROUND FLOOR
Entrance Hall
UPVC entrance door, single panel central heating radiator, stairs with spindled bannister to first floor accommodation, Grey laminate, moulded coving to ceiling and ceiling light point.
Lounge - 11' 8'' x 10' 4'' (3.55m x 3.15m)
UPVC double glazed window to front elevation, double panel central heating radiator, cupboards housing gas and electric meters, television point, Grey laminate flooring, moulded coving and ceiling light point.
Dining Room - 12' 9'' x 10' 7'' (3.88m x 3.22m)
UPVC french doors leading to small rear courtyard, double panel central heating radiator, under stairs storage cupboard, Grey laminate flooring, coving and ceiling light.
Kitchen - 10' 0'' x 7' 6'' (3.05m x 2.28m)
UPVC double glazed window to side elevation, fitted with a range of wood effect wall and base units, granite effect rolled edge work surfaces incorporating gas brushed stainless steel four ring hob and matching chimney style overhead extractor, fitted oven and grill, single stainless steel sink unit and drainer with mixer tap, washing machine and fridge/freezer, tiled splash backs and high gloss ceramic floor tiles , down lights to ceiling.
FIRST FLOOR
Landing
Spindled bannister, access to the loft, pull down ladder, part boarded, and skylight, ceiling light point to landing.
Bathroom - 10' 0'' x 7' 6'' (3.05m x 2.28m)
UPVC frosted double glazed window to rear elevation, chrome heated towel radiator, push button flush low level W.C, pannelled bath with chrome taps, pedestal hand wash basin with chrome taps, corner shower cubicle, half tiled and splash backs, high gloss ceramic floor tiles, down lights to ceiling.
Bedroom One - 13' 7'' x 11' 7'' (4.14m x 3.53m)
UPVC double glazed window to front elevation, double panel central heating radiator, fully fitted wardrobes, chest of drawers and bedside unit, beech laminate flooring and ceiling light point.
Bedroom Two - 13' 1'' x 8' 11'' (3.98m x 2.72m)
UPVC double glazed window to rear elevation, double panel central heating radiator, wall mounted gas central heating boiler, beech laminate flooring and ceiling light point.
EXTERIOR
Front garden
To the frontt of the property is a small pebbled garden.
Rear Garden
To the rear of the property is a small fully enclosed courtyard with planted pots and flowers.
GROUND FLOOR
Entrance Hall
UPVC entrance door, single panel central heating radiator, stairs with spindled bannister to first floor accommodation, Grey laminate, moulded coving to ceiling and ceiling light point.
Lounge - 11' 8'' x 10' 4'' (3.55m x 3.15m)
UPVC double glazed window to front elevation, double panel central heating radiator, cupboards housing gas and electric meters, television point, Grey laminate flooring, moulded coving and ceiling light point.
Dining Room - 12' 9'' x 10' 7'' (3.88m x 3.22m)
UPVC french doors leading to small rear courtyard, double panel central heating radiator, under stairs storage cupboard, Grey laminate flooring, coving and ceiling light.
Kitchen - 10' 0'' x 7' 6'' (3.05m x 2.28m)
UPVC double glazed window to side elevation, fitted with a range of wood effect wall and base units, granite effect rolled edge work surfaces incorporating gas brushed stainless steel four ring hob and matching chimney style overhead extractor, fitted oven and grill, single stainless steel sink unit and drainer with mixer tap, washing machine and fridge/freezer, tiled splash backs and high gloss ceramic floor tiles , down lights to ceiling.
FIRST FLOOR
Landing
Spindled bannister, access to the loft, pull down ladder, part boarded, and skylight, ceiling light point to landing.
Bathroom - 10' 0'' x 7' 6'' (3.05m x 2.28m)
UPVC frosted double glazed window to rear elevation, chrome heated towel radiator, push button flush low level W.C, pannelled bath with chrome taps, pedestal hand wash basin with chrome taps, corner shower cubicle, half tiled and splash backs, high gloss ceramic floor tiles, down lights to ceiling.
Bedroom One - 13' 7'' x 11' 7'' (4.14m x 3.53m)
UPVC double glazed window to front elevation, double panel central heating radiator, fully fitted wardrobes, chest of drawers and bedside unit, beech laminate flooring and ceiling light point.
Bedroom Two - 13' 1'' x 8' 11'' (3.98m x 2.72m)
UPVC double glazed window to rear elevation, double panel central heating radiator, wall mounted gas central heating boiler, beech laminate flooring and ceiling light point.
EXTERIOR
Front garden
To the frontt of the property is a small pebbled garden.
Rear Garden
To the rear of the property is a small fully enclosed courtyard with planted pots and flowers.
Council tax
First listed
Over a month agoEnergy Performance Certificate
Rainhill Road, Rainhill
Rainhill Road, Rainhill - Streetview
DISCLAIMER: Property descriptions and related information displayed on this page are marketing materials provided by Brooks Estate & Letting Agents - Prescot. Placebuzz does not warrant or accept any responsibility for the accuracy or completeness of the property descriptions or related information provided here and they do not constitute property particulars. Please contact Brooks Estate & Letting Agents - Prescot for full details and further information.





