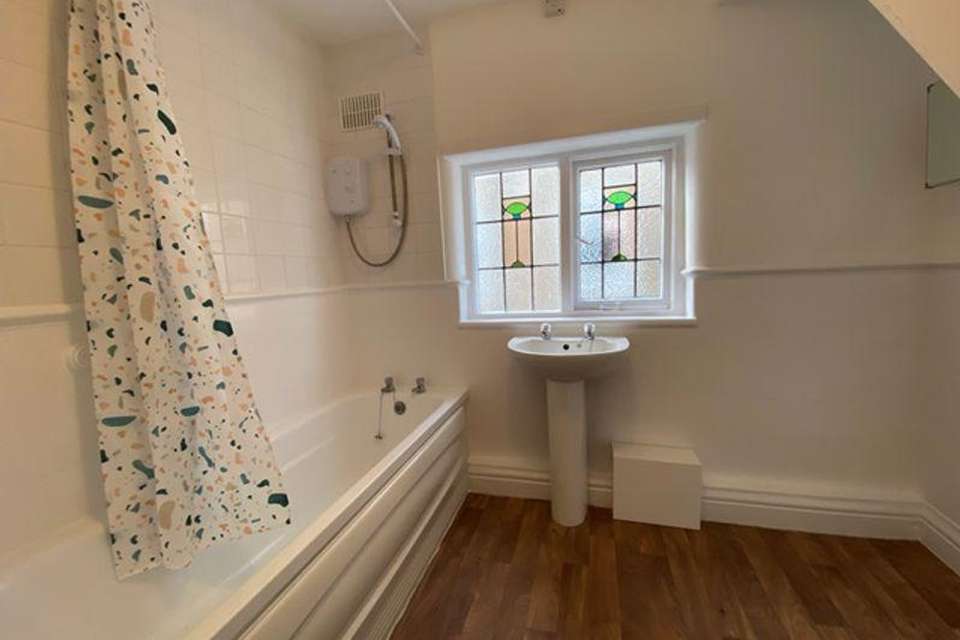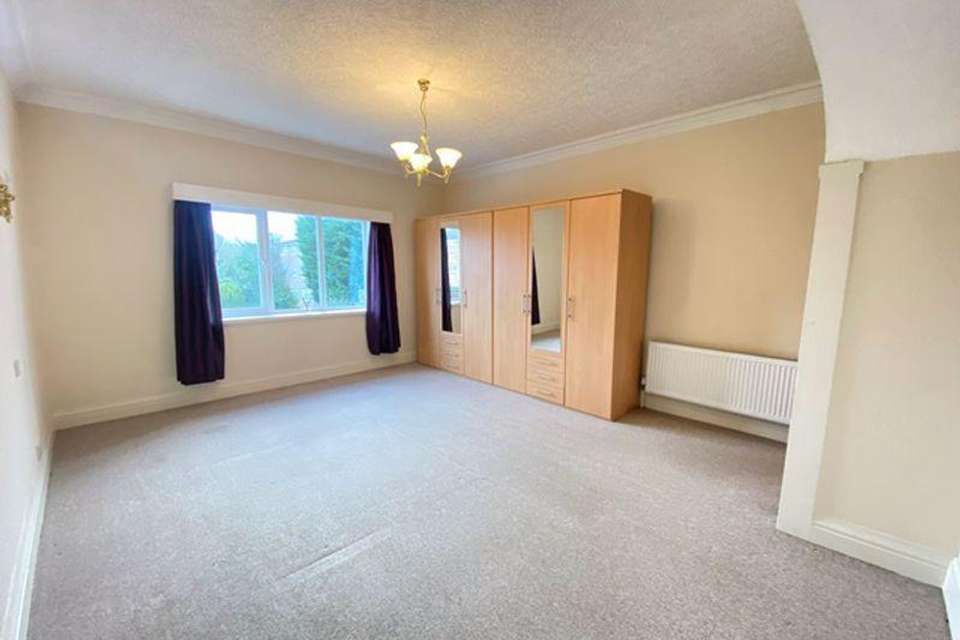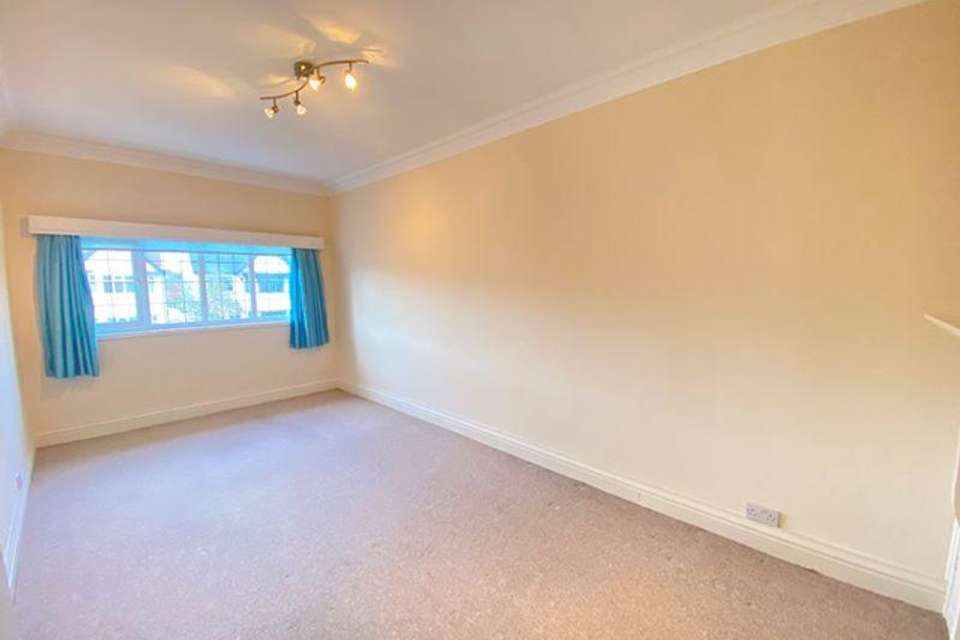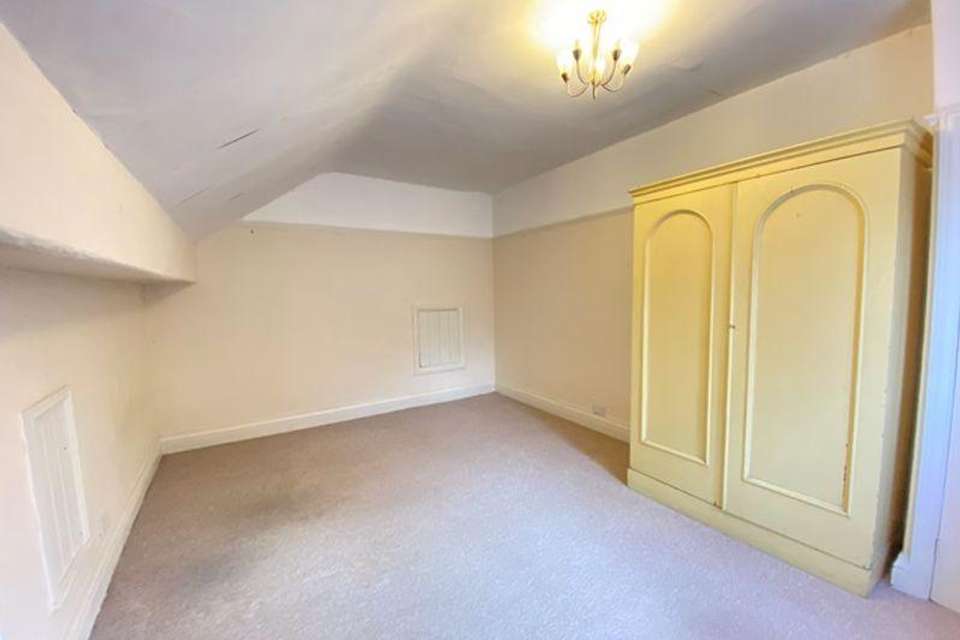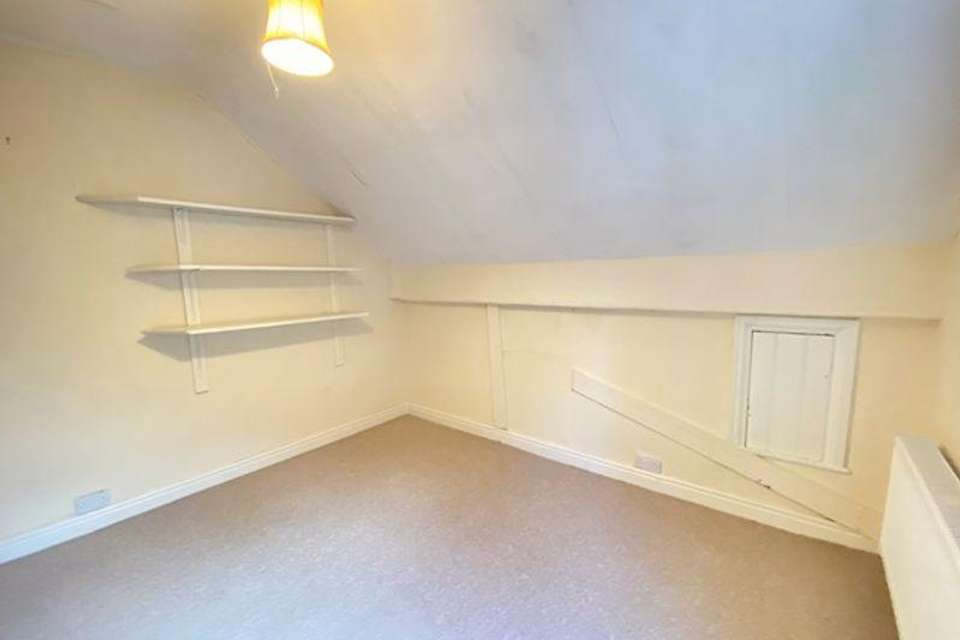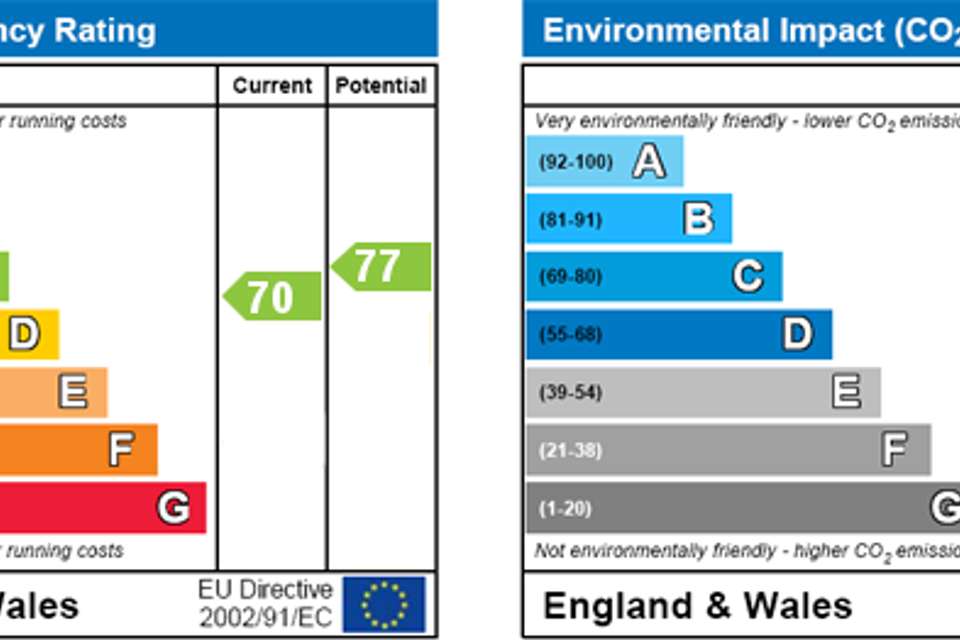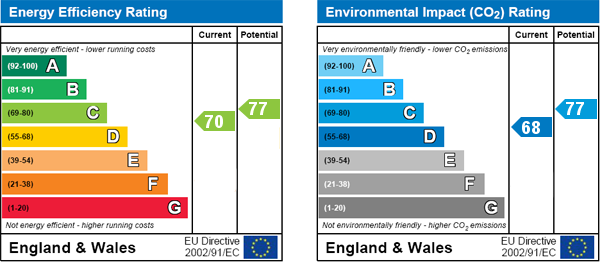3 bedroom flat to rent
Rawlinson Road, Southportflat
bedrooms
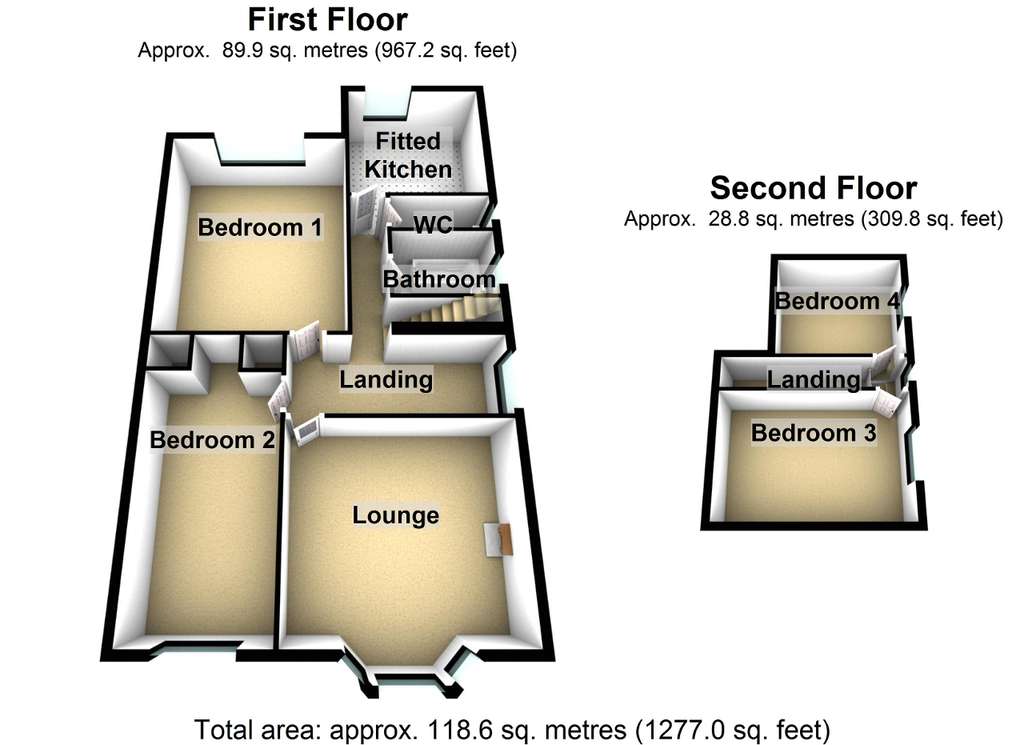
Property photos

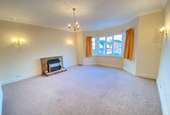
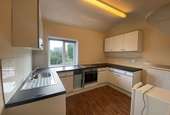
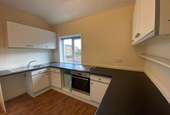
+6
Property description
A two/three bedroom first floor duplex apartment situated near Hesketh Park with transport links to Southport Town Centre. The property benefits from two double bedrooms to the first floor one of which may be used as a dining room, family bathroom, separate w.c, spacious lounge and modern fitted kitchen. Two further bedrooms are situated to the second floor and fitted throughout with gas central heating and double glazing. Some white fittings/furnishings available on negotiation. Managed by landlord. Council Tax Band C, EPC: C. This property will be managed by the landlord.THE AFFORDABILITY CRITERIA FOR THIS PROPERTY IS A COMBINED INCOME OF OR EXCEEDING £21 000 PER YEAR*If you would like to make an application please register your details here TO THE COVID RESTRICTIONS WE ARE UNABLE TO OFFER VIEWINGS, HOWEVER YOU CAN APPLY after seeing the virtual viewing on our own website.
Landing
Single glazed leaded light original window to side, double radiator, fitted carpet, picture rail, coving to ceiling, stairs to second floor
Lounge - 15' 5" x 14' 1 (4.71m x 4.28m)
PVCu double glazed bay window to front, fitted gas fire set in tiled surround, double radiator, fitted carpet, coving to ceiling.
Fitted Kitchen - 10' 10" x 8' 11 (3.3m x 2.73m)
Fitted with a matching range of base and eye level units with worktop space over, stainless steel sink unit with single drainer and mixer tap, built-in electric oven, built-in four ring gas hob, PVCu double glazed window to rear, double radiator. Space for a washing Machine.
Dining Room/3rd Bedroom - 17' 3" x 14' 0 (5.26m x 4.27m)
PVCu double glazed window to rear, two single wardrobes, double radiator, fitted carpet, coving to ceiling.
Bedroom 1 - 18' 5" x 9' 5 (5.61m x 2.87m)
PVCu double glazed window to front, two built-in single wardrobes, two wardrobes, radiator, fitted carpet, coving to ceiling.
Bathroom
Fitted with two piece modern white suite comprising deep panelled bath with electric shower over and pedestal wash hand basin, single glazed leaded light original window to side, double radiator, vinyl flooring.
WC
Single glazed leaded light original window to side, fitted with close coupled WC, vinyl flooring.
Bedroom 2 - 15' 5" x 10' 4 (4.71m x 3.14m)
PVCu double glazed window to side, double radiator, fitted carpet, picture rail.
Study/Bedroom 4 - 11' 0" x 9' 3 (3.35m x 2.81m)
PVCu double glazed window to side, double radiator, fitted carpet.
Landing
Single glazed leaded light original window to side, double radiator, fitted carpet, picture rail, coving to ceiling, stairs to second floor
Lounge - 15' 5" x 14' 1 (4.71m x 4.28m)
PVCu double glazed bay window to front, fitted gas fire set in tiled surround, double radiator, fitted carpet, coving to ceiling.
Fitted Kitchen - 10' 10" x 8' 11 (3.3m x 2.73m)
Fitted with a matching range of base and eye level units with worktop space over, stainless steel sink unit with single drainer and mixer tap, built-in electric oven, built-in four ring gas hob, PVCu double glazed window to rear, double radiator. Space for a washing Machine.
Dining Room/3rd Bedroom - 17' 3" x 14' 0 (5.26m x 4.27m)
PVCu double glazed window to rear, two single wardrobes, double radiator, fitted carpet, coving to ceiling.
Bedroom 1 - 18' 5" x 9' 5 (5.61m x 2.87m)
PVCu double glazed window to front, two built-in single wardrobes, two wardrobes, radiator, fitted carpet, coving to ceiling.
Bathroom
Fitted with two piece modern white suite comprising deep panelled bath with electric shower over and pedestal wash hand basin, single glazed leaded light original window to side, double radiator, vinyl flooring.
WC
Single glazed leaded light original window to side, fitted with close coupled WC, vinyl flooring.
Bedroom 2 - 15' 5" x 10' 4 (4.71m x 3.14m)
PVCu double glazed window to side, double radiator, fitted carpet, picture rail.
Study/Bedroom 4 - 11' 0" x 9' 3 (3.35m x 2.81m)
PVCu double glazed window to side, double radiator, fitted carpet.
Council tax
First listed
Over a month agoEnergy Performance Certificate
Rawlinson Road, Southport
Rawlinson Road, Southport - Streetview
DISCLAIMER: Property descriptions and related information displayed on this page are marketing materials provided by Anthony James Estate Agents - Southport. Placebuzz does not warrant or accept any responsibility for the accuracy or completeness of the property descriptions or related information provided here and they do not constitute property particulars. Please contact Anthony James Estate Agents - Southport for full details and further information.





