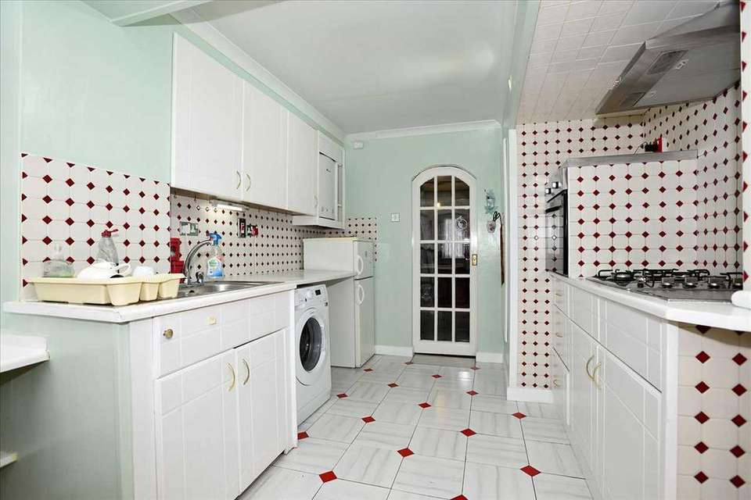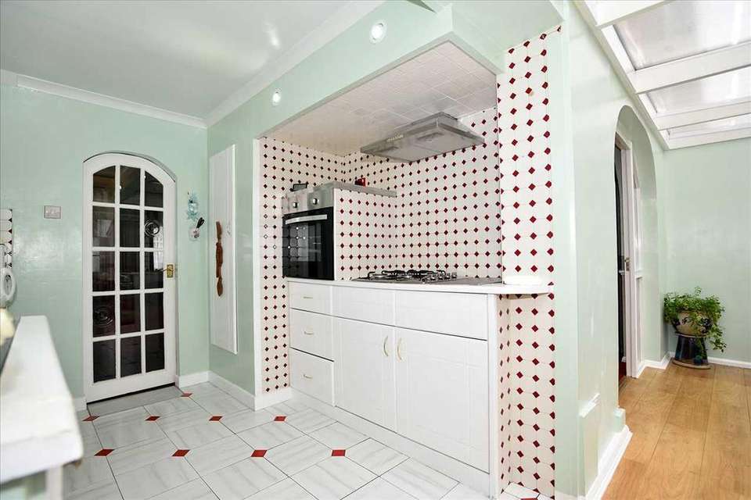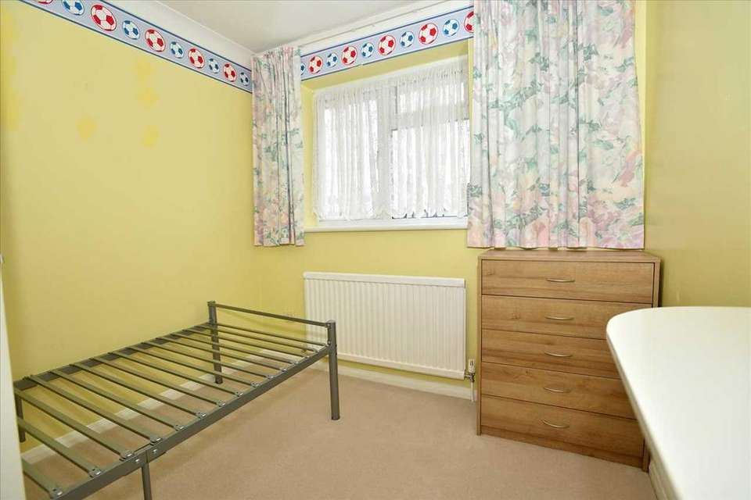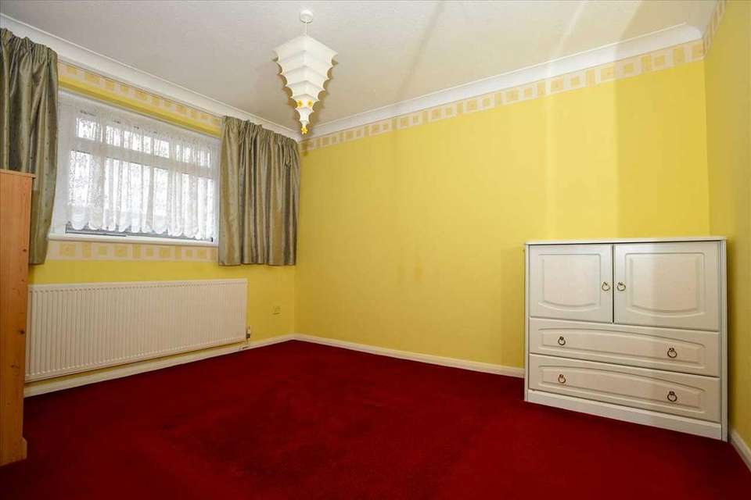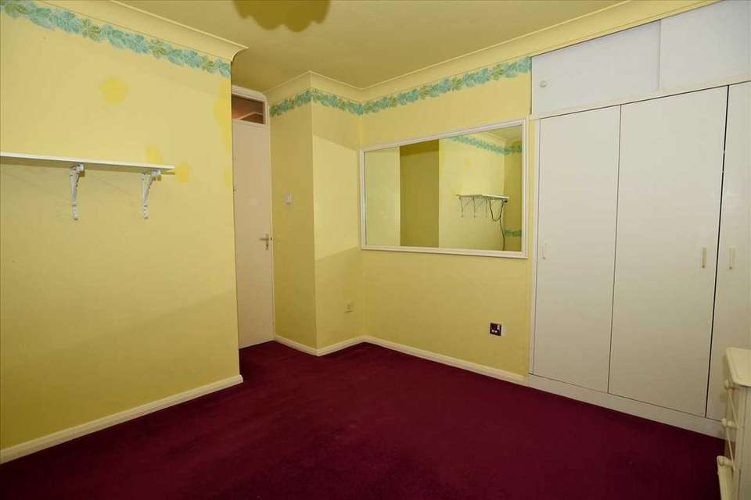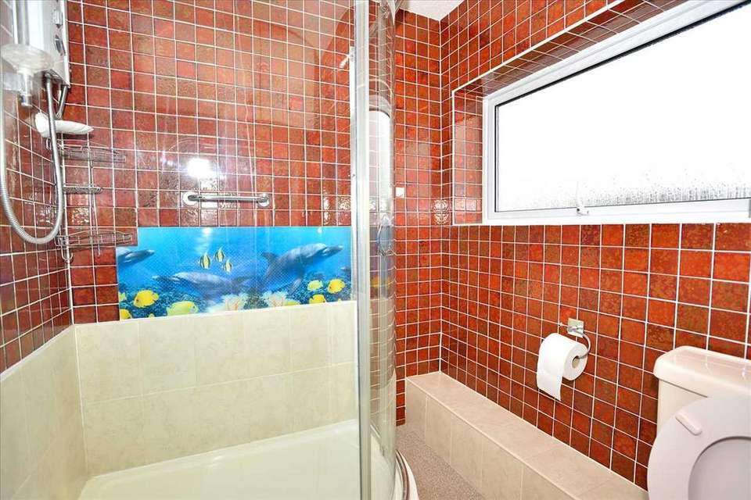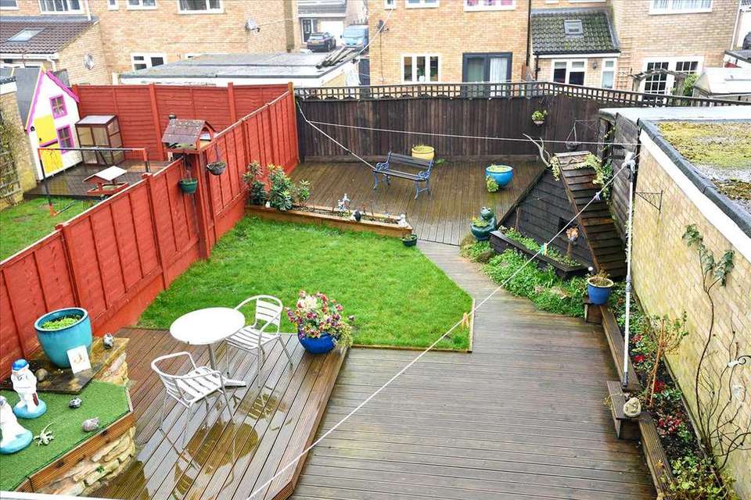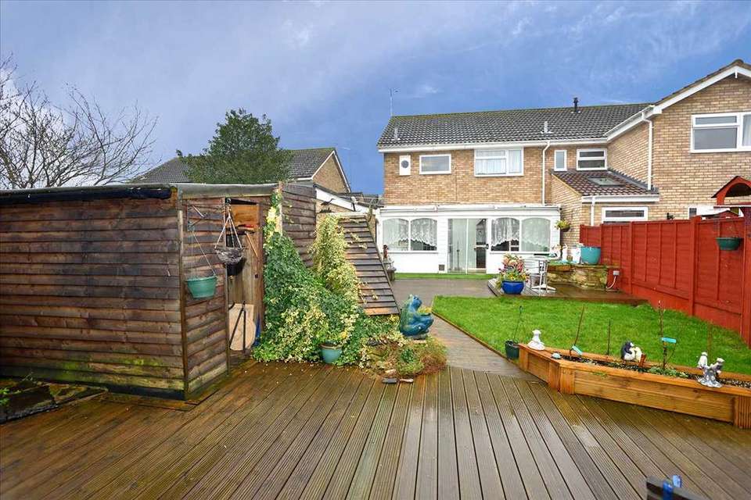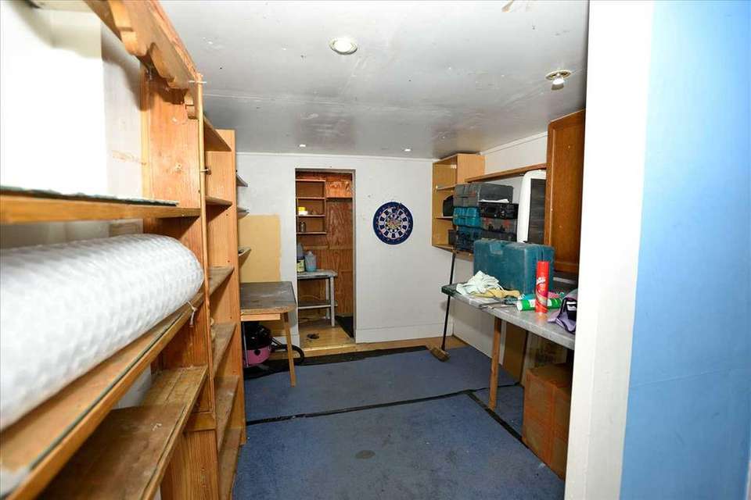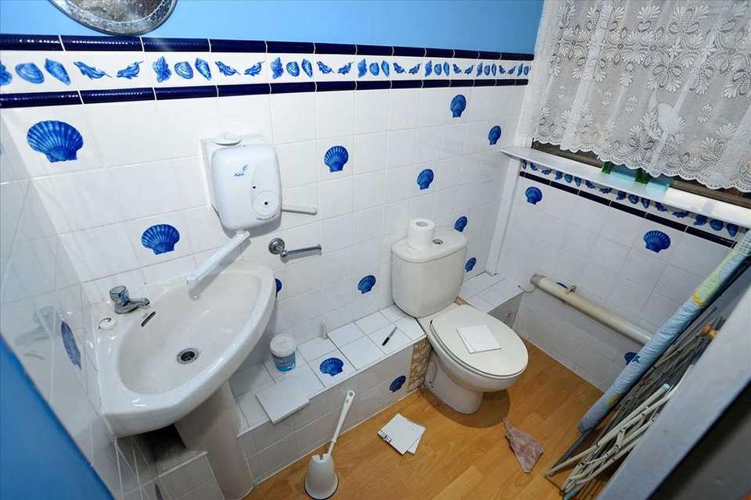3 bedroom semi-detached house to rent
Tennyson Drive, Newport Pagnellsemi-detached house
bedrooms
Property photos

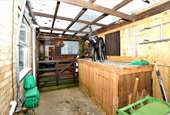
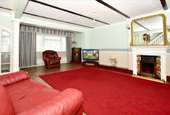
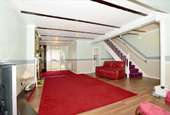
+10
Property description
The winning team at Ash Percy & Jackson are pleased to offer the rental
of a three bedroom semi detached property in the historic market town of
Newport Pagnell.
Not far from the local high street, nurseries, schools and healthcare
options, with doorstep countryside for you to explore. If you seek more,
Central Milton Keynes is close by offering cinema, theatre, restaurants,
clubs and bars, and an extensive shopping experience. Rail connections,
the A5 and the M1 motorway are within easy reach as are many other towns
and smaller villages for you to discover.
The front entrance opens to a small lobby/cloakroom and into the lounge.
Decor is pale beige and green divided by a dado rail. Wood laminate
flooring and mock tudor beam lines across the ceiling.
The kitchen is to the right accessed by a fully glazed door, to the left
at the far end is a short parallel corridor that overlooks and grants
access to the rear garden and also connects with the kitchen.
The kitchen comprises of a garden facing breakfast bar with plentiful
work tops, storage drawers and cupboard space. With a built-in gas hob,
fan-assisted electric oven and stainless steel sink with mixer tap,
decor is mixed floor and wall tiling with pale green painted areas.
The staircase and landing area is fully carpeted. There are three
bedrooms, each is fully carpeted, two of the bedrooms are of similar
size and the third smaller bedroom is large enough for a single bed or
alternatively could be used as an office.
The bathroom comprises a fitted shower, hand basin and WC. Decor is
mixed wall and floor tiles.
The front garden is mainly lawn with a paved pathway and concrete hard
standing to the right with enough room for off-road parking for two
vehicles.
The rear garden is enclosed on all sides and a mixture of wooden
decking, lawn, astro turf and raised and smaller flower beds. A shed is
to one side for storage.
Also in the rear garden is an ongoing garage conversion, currently
comprising an additional WC and hand basin in one corner, the remaining
space is currently used for storage by our client, however this can be
removed and made use of in other ways.
The property has UPV double glazing, a mixture of fitted carpets and
floor tiling. Gas fired central heating and an electric heated fireplace
in the lounge. BT Open Reach internet is available for connection and
there is a Sky TV dish installed but needs to be reconnected.
Our client is offering to leave certain items of furniture and white
goods in place subject to agreement - an inventory of these items will
be available on request.
To find out more about this one and many others call ASH PERCY & JACKSON
today.
of a three bedroom semi detached property in the historic market town of
Newport Pagnell.
Not far from the local high street, nurseries, schools and healthcare
options, with doorstep countryside for you to explore. If you seek more,
Central Milton Keynes is close by offering cinema, theatre, restaurants,
clubs and bars, and an extensive shopping experience. Rail connections,
the A5 and the M1 motorway are within easy reach as are many other towns
and smaller villages for you to discover.
The front entrance opens to a small lobby/cloakroom and into the lounge.
Decor is pale beige and green divided by a dado rail. Wood laminate
flooring and mock tudor beam lines across the ceiling.
The kitchen is to the right accessed by a fully glazed door, to the left
at the far end is a short parallel corridor that overlooks and grants
access to the rear garden and also connects with the kitchen.
The kitchen comprises of a garden facing breakfast bar with plentiful
work tops, storage drawers and cupboard space. With a built-in gas hob,
fan-assisted electric oven and stainless steel sink with mixer tap,
decor is mixed floor and wall tiling with pale green painted areas.
The staircase and landing area is fully carpeted. There are three
bedrooms, each is fully carpeted, two of the bedrooms are of similar
size and the third smaller bedroom is large enough for a single bed or
alternatively could be used as an office.
The bathroom comprises a fitted shower, hand basin and WC. Decor is
mixed wall and floor tiles.
The front garden is mainly lawn with a paved pathway and concrete hard
standing to the right with enough room for off-road parking for two
vehicles.
The rear garden is enclosed on all sides and a mixture of wooden
decking, lawn, astro turf and raised and smaller flower beds. A shed is
to one side for storage.
Also in the rear garden is an ongoing garage conversion, currently
comprising an additional WC and hand basin in one corner, the remaining
space is currently used for storage by our client, however this can be
removed and made use of in other ways.
The property has UPV double glazing, a mixture of fitted carpets and
floor tiling. Gas fired central heating and an electric heated fireplace
in the lounge. BT Open Reach internet is available for connection and
there is a Sky TV dish installed but needs to be reconnected.
Our client is offering to leave certain items of furniture and white
goods in place subject to agreement - an inventory of these items will
be available on request.
To find out more about this one and many others call ASH PERCY & JACKSON
today.
Council tax
First listed
Over a month agoTennyson Drive, Newport Pagnell
Tennyson Drive, Newport Pagnell - Streetview
DISCLAIMER: Property descriptions and related information displayed on this page are marketing materials provided by Ash Percy & Jackson - Newport. Placebuzz does not warrant or accept any responsibility for the accuracy or completeness of the property descriptions or related information provided here and they do not constitute property particulars. Please contact Ash Percy & Jackson - Newport for full details and further information.





