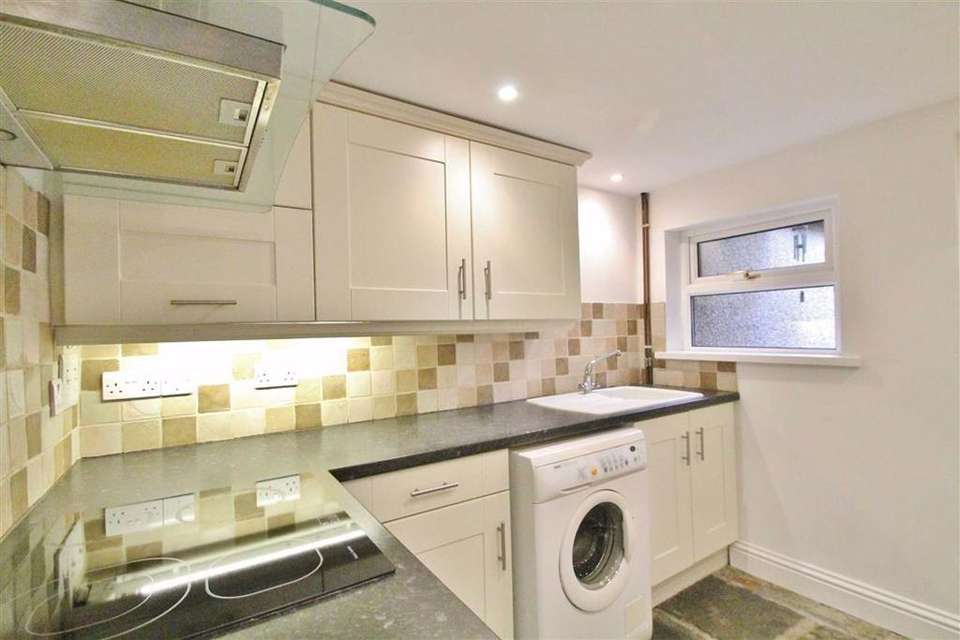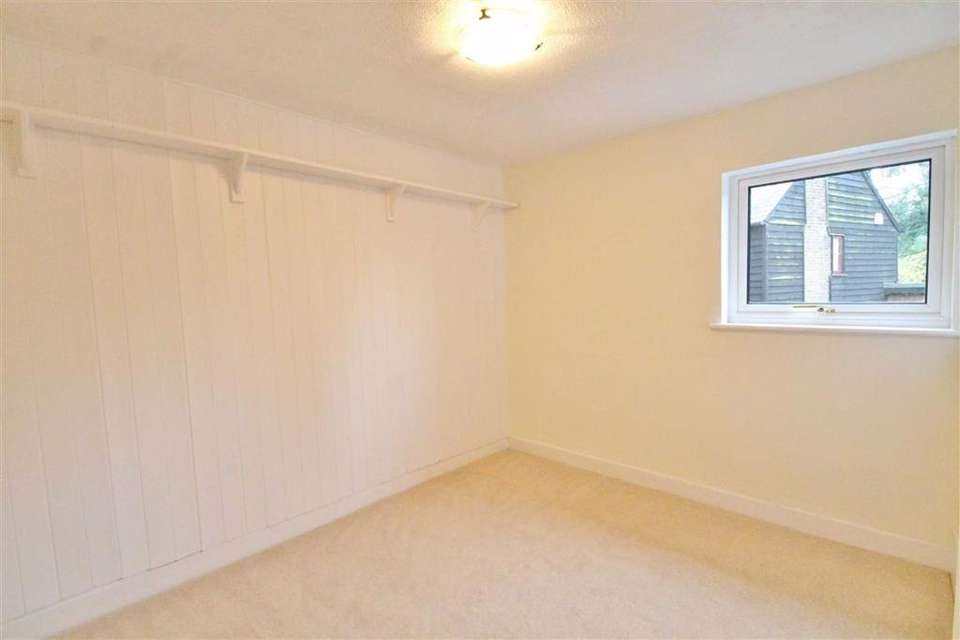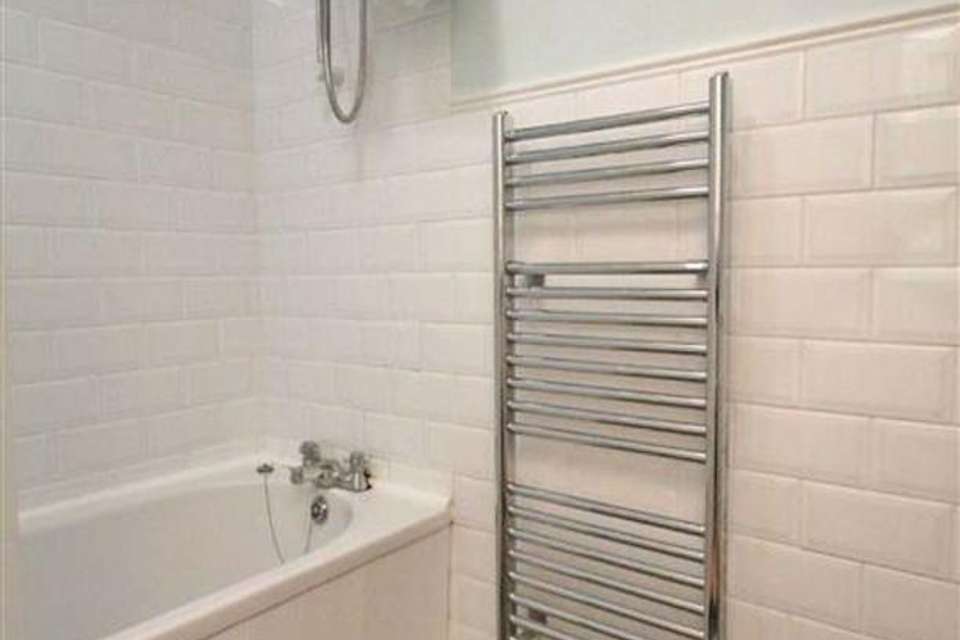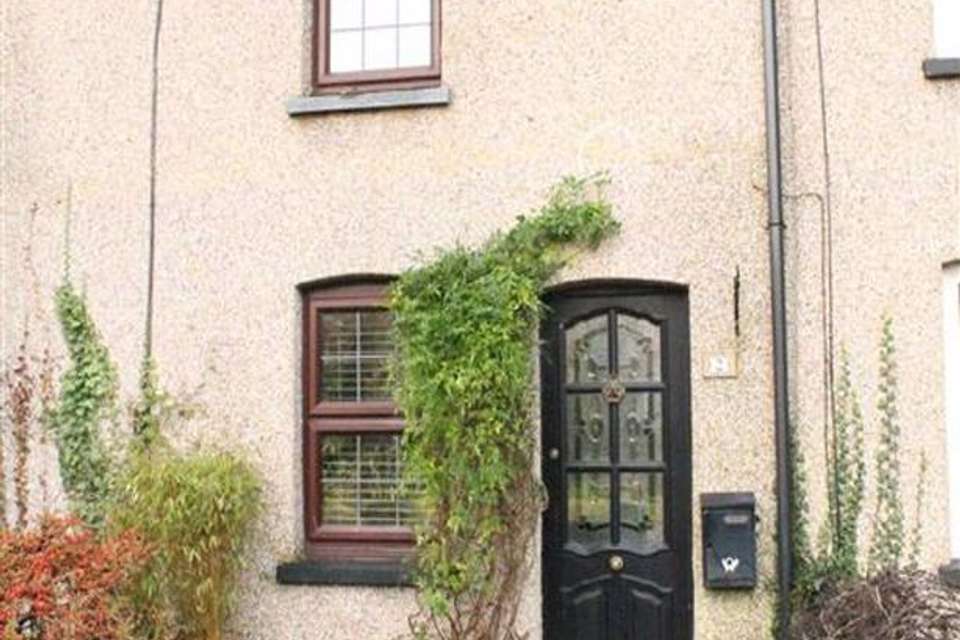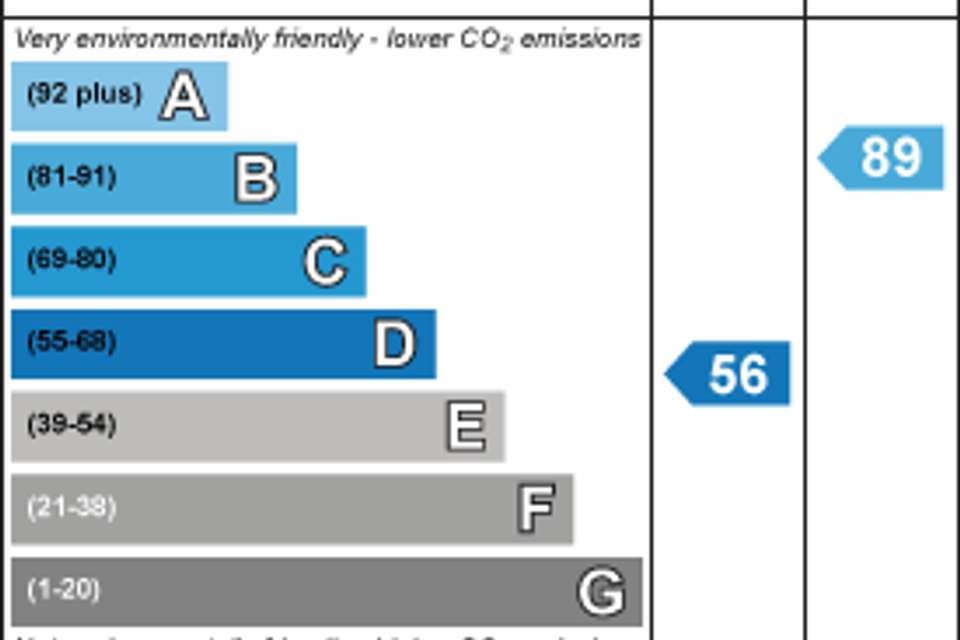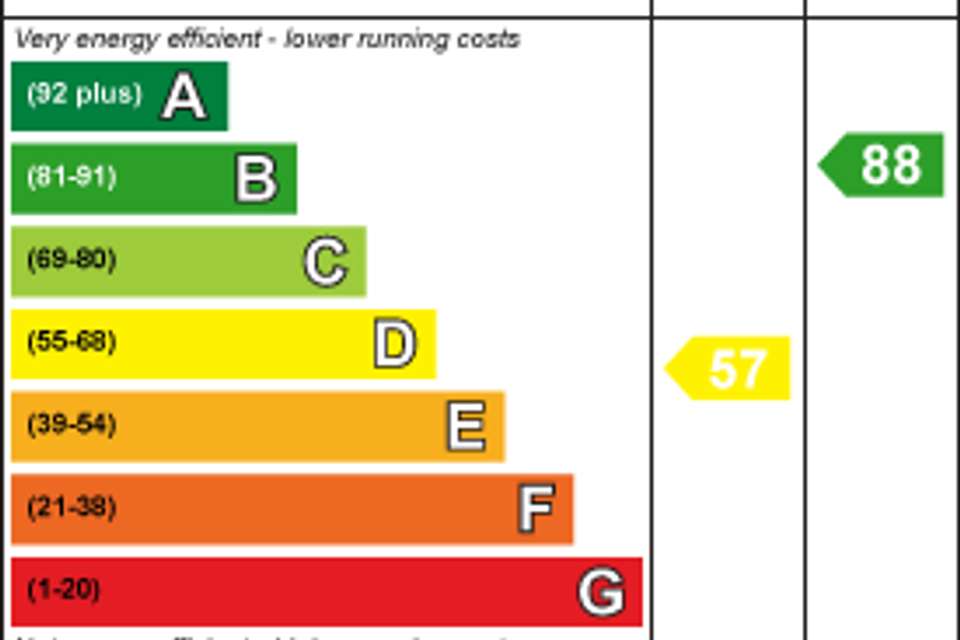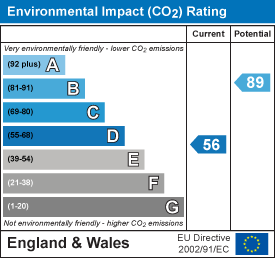2 bedroom terraced house to rent
Wrotham Roadterraced house
bedrooms
Property photos
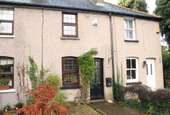
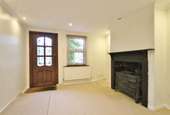
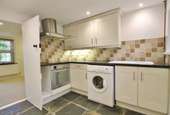
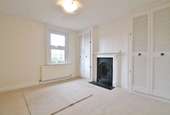
+6
Property description
AVAILABLE FROM 23rd FEBRUARY 2021
2 Fox Cottages is a mid terrace character cottage situated close to Hook Green. The property has one reception room plus kitchen and bathroom as well as two bedrooms on the first floor. Further benefits include double glazing and gas central heating and a small front garden (please note there is no rear garden).
The property is within short walking distance to local shops and main line station with services to London Victoria, Ebbsfleet station is approximately 10 minutes drive away as is Bluewater. The A2/M2 and M20 motorways are within a short driving distance.
EPC BAND: D
Entrance Door - Stained glass leaded light door into Sitting Room
Sitting Room - 10'2 x 10'1 (3.10m x 3.07m) - Double glazed Leaded light window to front. Radiator. Feature wood burning stove. Phone point. Wall mounted thermostat. Coved ceiling. Inset spotlights. Fitted carpet.
Kitchen - 8'10 x 7'8 (2.69m x 2.34m) - Plus carpeted stairs to first floor landing with cupboard under housing fridge/freezer which is to remain. Adjacent separate cupboard. Radiator on stairwell.
Kitchen is fitted with matching wall and base units with work surfaces over. Inset single drainer sink unit and mixer tap. Built in electric oven and inset halogen hob. Stainless steel extractor over. Pelmet lighting. Plumbing and space for washing machine. Flag tiled floor. Coved ceiling. Double glazed window to rear.
Rear Lobby - Stable door to side giving access to rear of properties. Outside tap. Continuation of the floor and door to
Bathroom - 7'1 x (2.16m x) - Double glazed high level window to side. Vertical chrome towel radiator. Suite comprising tongue and groove panel enclosed bath. Power shower over. Pedestal wash hand basin. Close coupled WC. Localised tiling. Tiled floor.
First Floor Landing - Access to loft space via hatch.
Bedroom One - 9' + depth of wardrobe x 10'2 (2.74m +depth of wardrobe x 3.10m) - Double glazed leaded light window to front. Radiator. Feature fireplace with two fitted wardrobes in alcoves either side. Fitted carpet.
Bedroom Two - 8'10 x 7'7 (2.69m x 2.31m) - Double glazed window to rear. Radiator. Cupboard over stairwell housing gas combination boiler supplying central heating and hot water and wall mounted controls.
Front Garden - Shingle bed and basket weave paved path to front entrance.
You may download, store and use the material for your own personal use and research. You may not republish, retransmit, redistribute or otherwise make the material available to any party or make the same available on any website, online service or bulletin board of your own or of any other party or make the same available in hard copy or in any other media without the website owner's express prior written consent. The website owner's copyright must remain on all reproductions of material taken from this website.
2 Fox Cottages is a mid terrace character cottage situated close to Hook Green. The property has one reception room plus kitchen and bathroom as well as two bedrooms on the first floor. Further benefits include double glazing and gas central heating and a small front garden (please note there is no rear garden).
The property is within short walking distance to local shops and main line station with services to London Victoria, Ebbsfleet station is approximately 10 minutes drive away as is Bluewater. The A2/M2 and M20 motorways are within a short driving distance.
EPC BAND: D
Entrance Door - Stained glass leaded light door into Sitting Room
Sitting Room - 10'2 x 10'1 (3.10m x 3.07m) - Double glazed Leaded light window to front. Radiator. Feature wood burning stove. Phone point. Wall mounted thermostat. Coved ceiling. Inset spotlights. Fitted carpet.
Kitchen - 8'10 x 7'8 (2.69m x 2.34m) - Plus carpeted stairs to first floor landing with cupboard under housing fridge/freezer which is to remain. Adjacent separate cupboard. Radiator on stairwell.
Kitchen is fitted with matching wall and base units with work surfaces over. Inset single drainer sink unit and mixer tap. Built in electric oven and inset halogen hob. Stainless steel extractor over. Pelmet lighting. Plumbing and space for washing machine. Flag tiled floor. Coved ceiling. Double glazed window to rear.
Rear Lobby - Stable door to side giving access to rear of properties. Outside tap. Continuation of the floor and door to
Bathroom - 7'1 x (2.16m x) - Double glazed high level window to side. Vertical chrome towel radiator. Suite comprising tongue and groove panel enclosed bath. Power shower over. Pedestal wash hand basin. Close coupled WC. Localised tiling. Tiled floor.
First Floor Landing - Access to loft space via hatch.
Bedroom One - 9' + depth of wardrobe x 10'2 (2.74m +depth of wardrobe x 3.10m) - Double glazed leaded light window to front. Radiator. Feature fireplace with two fitted wardrobes in alcoves either side. Fitted carpet.
Bedroom Two - 8'10 x 7'7 (2.69m x 2.31m) - Double glazed window to rear. Radiator. Cupboard over stairwell housing gas combination boiler supplying central heating and hot water and wall mounted controls.
Front Garden - Shingle bed and basket weave paved path to front entrance.
You may download, store and use the material for your own personal use and research. You may not republish, retransmit, redistribute or otherwise make the material available to any party or make the same available on any website, online service or bulletin board of your own or of any other party or make the same available in hard copy or in any other media without the website owner's express prior written consent. The website owner's copyright must remain on all reproductions of material taken from this website.
Council tax
First listed
Over a month agoEnergy Performance Certificate
Wrotham Road
Wrotham Road - Streetview
DISCLAIMER: Property descriptions and related information displayed on this page are marketing materials provided by Kings Estate Agents - Meopham. Placebuzz does not warrant or accept any responsibility for the accuracy or completeness of the property descriptions or related information provided here and they do not constitute property particulars. Please contact Kings Estate Agents - Meopham for full details and further information.





