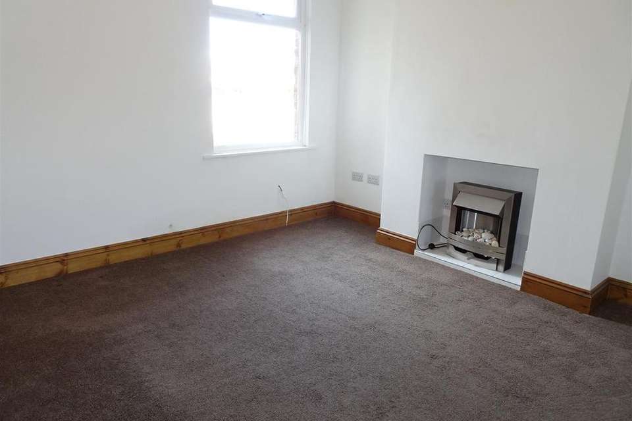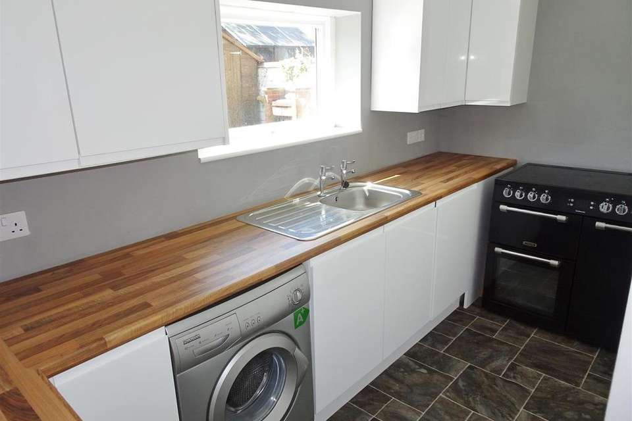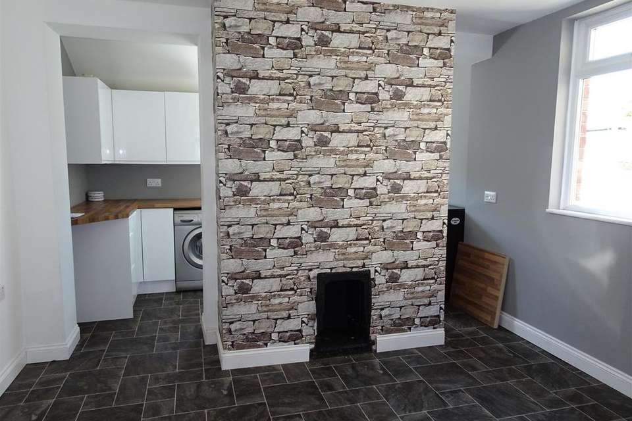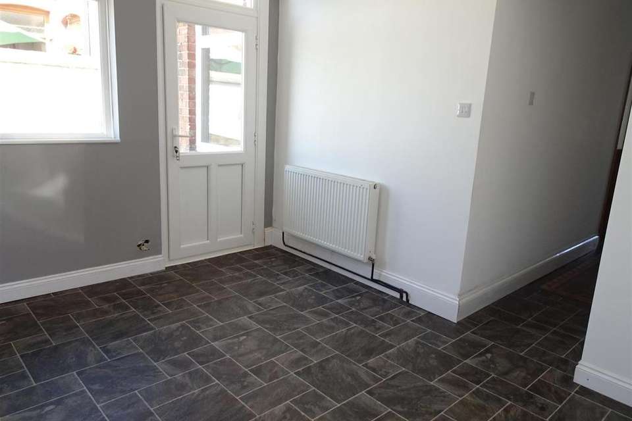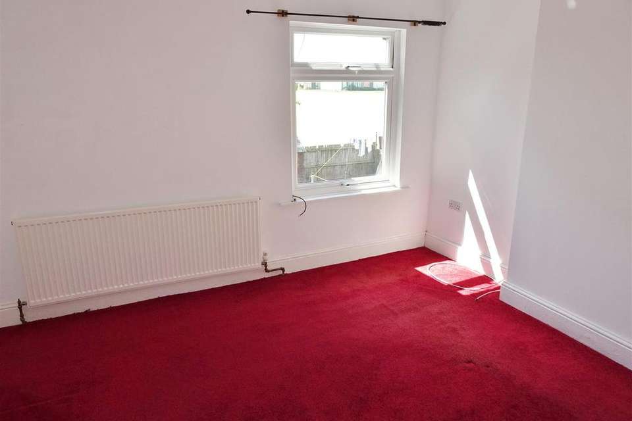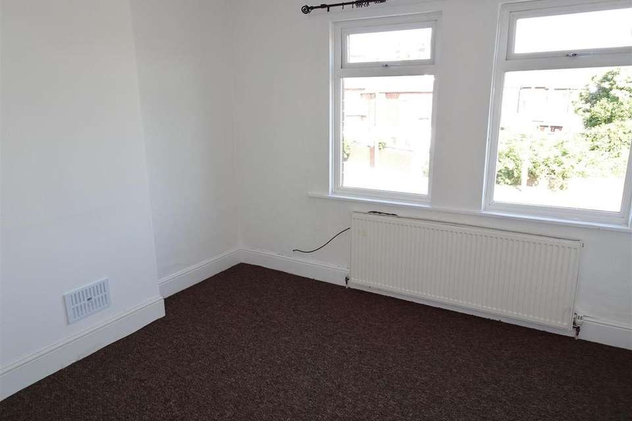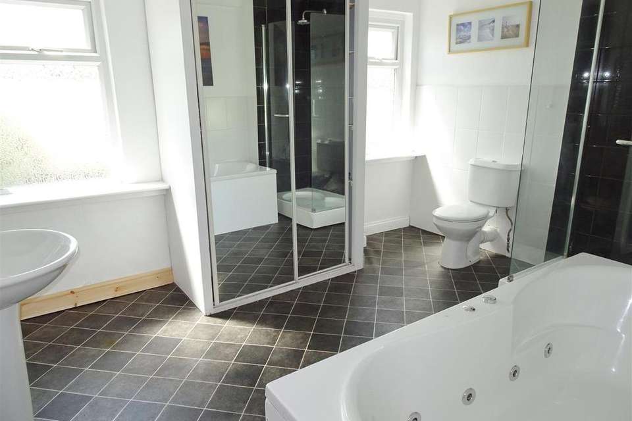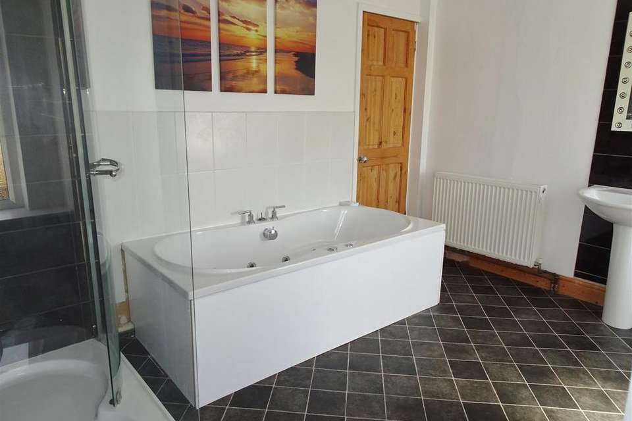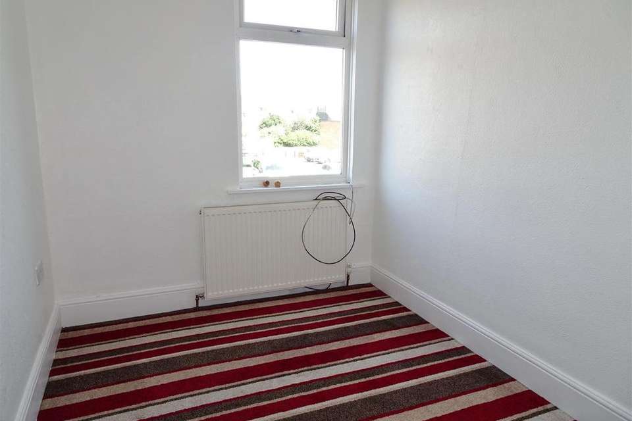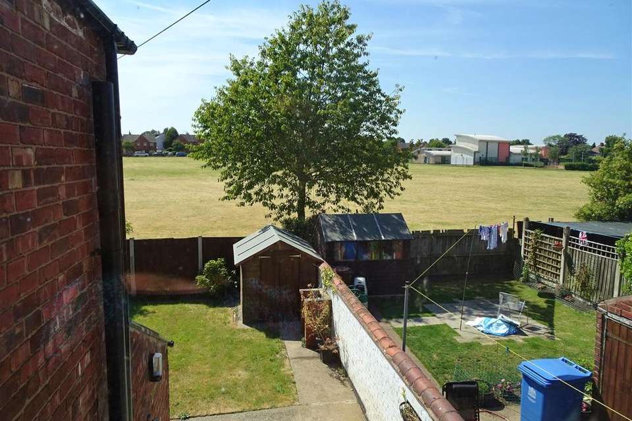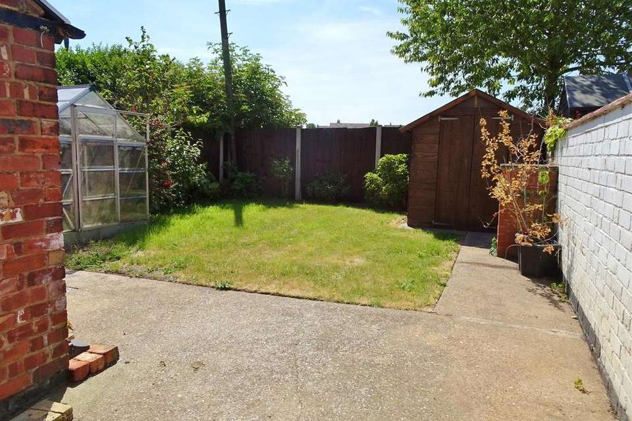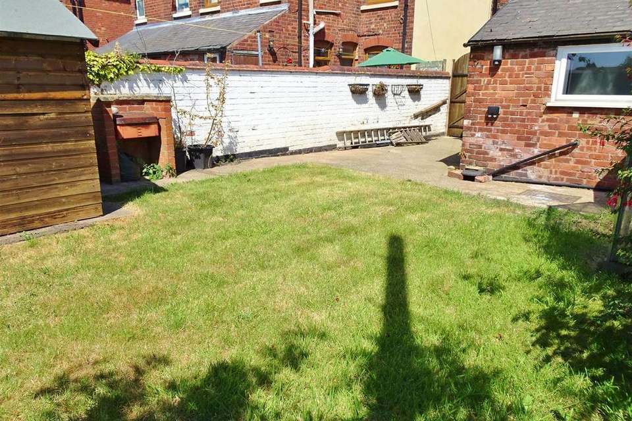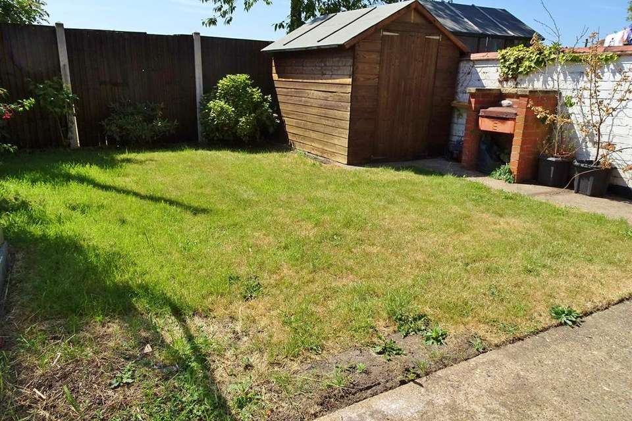3 bedroom semi-detached house to rent
Rosemary Street, Mansfieldsemi-detached house
bedrooms
Property photos
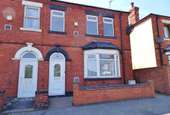
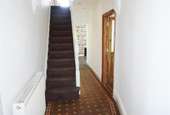
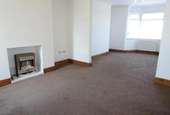
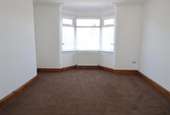
+13
Property description
Be the first to view this unique and spacious THREE BEDROOM semi-detached property with a number of characterful features. Inside there is an entrance porch leading to a large entrance hall with original decorative floor tiles and stairs to first floor, open plan lounge dining room and dining kitchen with feature chimney breast wall. To the first floor there are three bedrooms, two doubles and one singe and a generous size bathroom with four piece suite including large panelled bath and walk in shower. Outside there is an enclosed rear garden with lawned area, garden shed, green house and views over open fields.
The property is ideally located within walking distance of both Mansfield town centre plus the local catholic school. There also a number of bus routes as well as being a short walk from the Tesco superstore. Properties with this character are rarely available for long so an early viewing is highly recommended.
Ground Floor -
Entrance Porch - With upvc double glazed entrance door, vinyl flooring and upvc double glazed door to hallway.
Hallway - Tiled flooring, central heating radiator, under stairs cupboard and stairs to first floor.
Lounge/Dining Room - 7.92m x 3.99m'' (26 x 13'1'') - To widest point. Open plan room with archway in the middle with carpeted flooring, upvc double glazed bay window to the front and upvc double glazed window to the rear, central heating radiator and electric fire inset into hearth.
Dining Kitchen - 3.56m'' x 4.83m'' (11'8'' x 15'10'') - Fitted with a range of matching base and wall cupboard units with wood effort work surfaces inset with stainless steel drainer sink and mixer tap, freestanding range style cooker, washing machine, upvc double glazed window to the rear and upvc double glazed door to rear, vinyl flooring, central heating radiator and feature chimney breast wall between both kitchen and dining area.
First Floor -
Landing -
Bedroom No. 1 - 3.66m x 3.63m'' (12 x 11'11'') - Carpeted flooring, central heating radiator and upvc double glazed window.
Bedroom No.2 - 3.48m'' x 3.25m'' (11'5'' x 10'8'') - Carpeted flooring, central heating radiator and two upvc double glazed windows.
Bedroom No.3 - 2.08m'' x 3.00m'' (6'10'' x 9'10'') - Carpeted flooring, central heating radiator and upvc double glazed window.
Bathroom - Fitted with a four piece suite comprising panelled bath with mixer tap, walk in shower with rainfall shower, pedestal wash hand basin with mixer tap, low level w.c, vinyl flooring, two upvc double glazed windows, ladder radiator and airing cupboard housing gas combination boiler.
Outside -
Gardens Front - To the front there is a small concrete area with low brick wall and side access to the back of the property.
Gardens Rear - To the rear there is an enclosed mainly lawned garden with patio area to the side, greenhouse, garden shed and brick built barbecue stand.
The property is ideally located within walking distance of both Mansfield town centre plus the local catholic school. There also a number of bus routes as well as being a short walk from the Tesco superstore. Properties with this character are rarely available for long so an early viewing is highly recommended.
Ground Floor -
Entrance Porch - With upvc double glazed entrance door, vinyl flooring and upvc double glazed door to hallway.
Hallway - Tiled flooring, central heating radiator, under stairs cupboard and stairs to first floor.
Lounge/Dining Room - 7.92m x 3.99m'' (26 x 13'1'') - To widest point. Open plan room with archway in the middle with carpeted flooring, upvc double glazed bay window to the front and upvc double glazed window to the rear, central heating radiator and electric fire inset into hearth.
Dining Kitchen - 3.56m'' x 4.83m'' (11'8'' x 15'10'') - Fitted with a range of matching base and wall cupboard units with wood effort work surfaces inset with stainless steel drainer sink and mixer tap, freestanding range style cooker, washing machine, upvc double glazed window to the rear and upvc double glazed door to rear, vinyl flooring, central heating radiator and feature chimney breast wall between both kitchen and dining area.
First Floor -
Landing -
Bedroom No. 1 - 3.66m x 3.63m'' (12 x 11'11'') - Carpeted flooring, central heating radiator and upvc double glazed window.
Bedroom No.2 - 3.48m'' x 3.25m'' (11'5'' x 10'8'') - Carpeted flooring, central heating radiator and two upvc double glazed windows.
Bedroom No.3 - 2.08m'' x 3.00m'' (6'10'' x 9'10'') - Carpeted flooring, central heating radiator and upvc double glazed window.
Bathroom - Fitted with a four piece suite comprising panelled bath with mixer tap, walk in shower with rainfall shower, pedestal wash hand basin with mixer tap, low level w.c, vinyl flooring, two upvc double glazed windows, ladder radiator and airing cupboard housing gas combination boiler.
Outside -
Gardens Front - To the front there is a small concrete area with low brick wall and side access to the back of the property.
Gardens Rear - To the rear there is an enclosed mainly lawned garden with patio area to the side, greenhouse, garden shed and brick built barbecue stand.
Council tax
First listed
Over a month agoRosemary Street, Mansfield
Rosemary Street, Mansfield - Streetview
DISCLAIMER: Property descriptions and related information displayed on this page are marketing materials provided by John Sankey - Mansfield. Placebuzz does not warrant or accept any responsibility for the accuracy or completeness of the property descriptions or related information provided here and they do not constitute property particulars. Please contact John Sankey - Mansfield for full details and further information.





