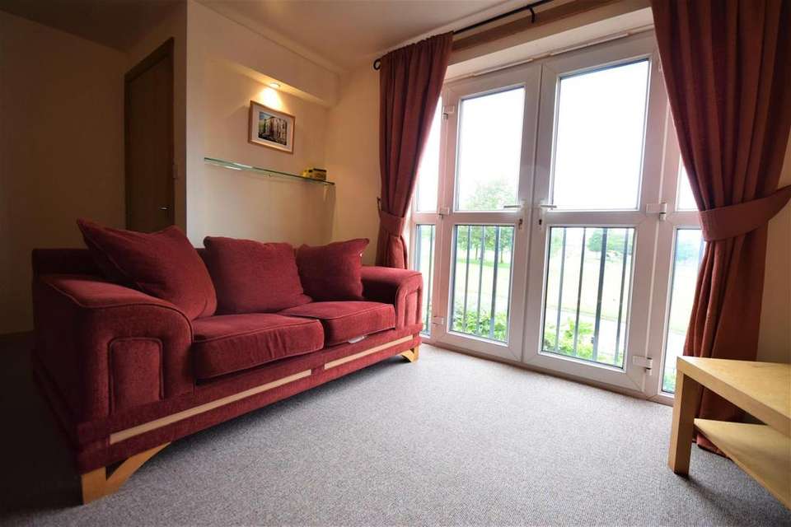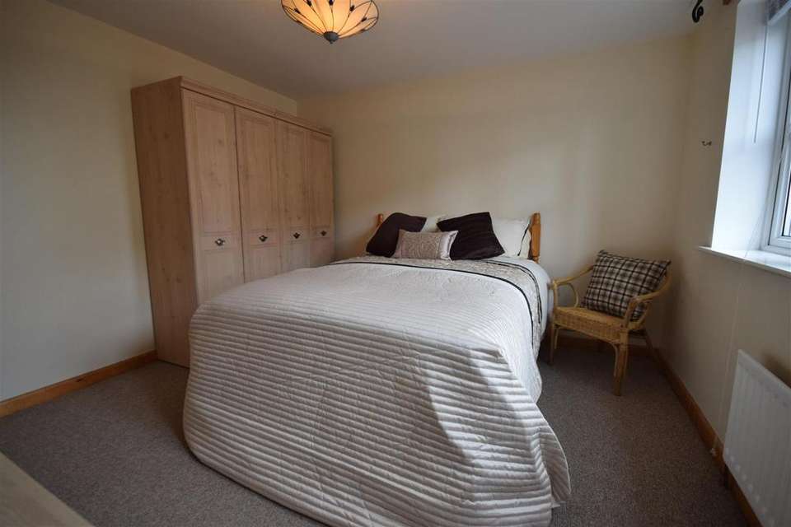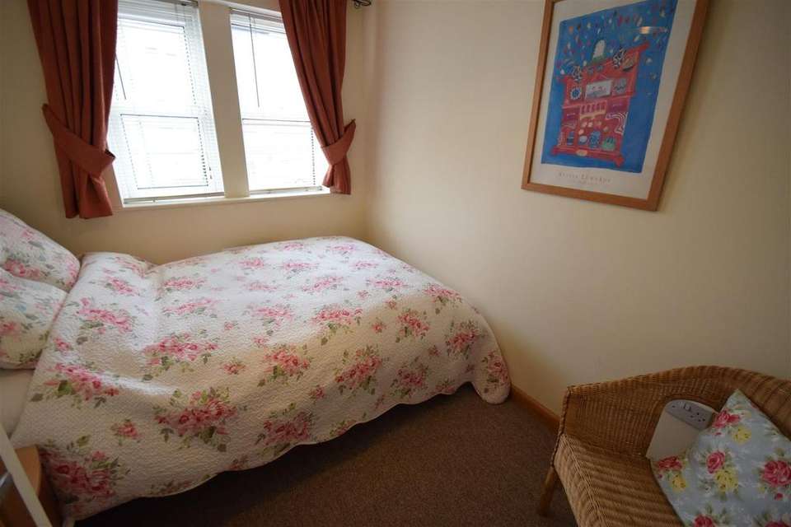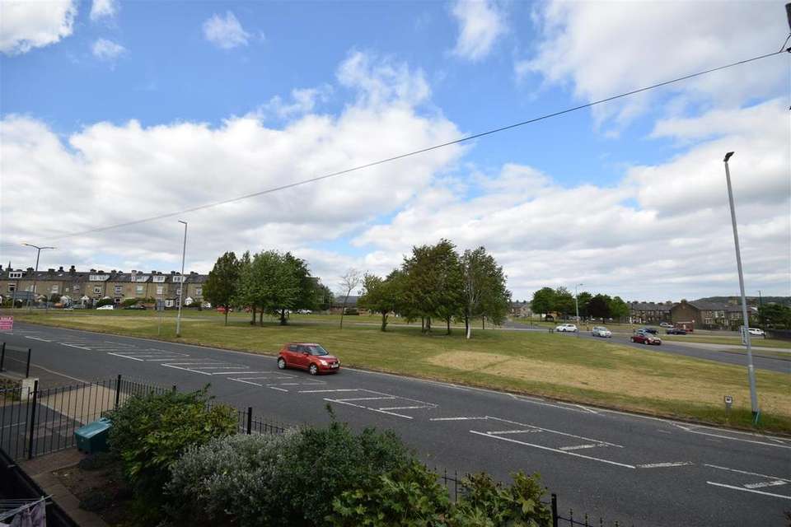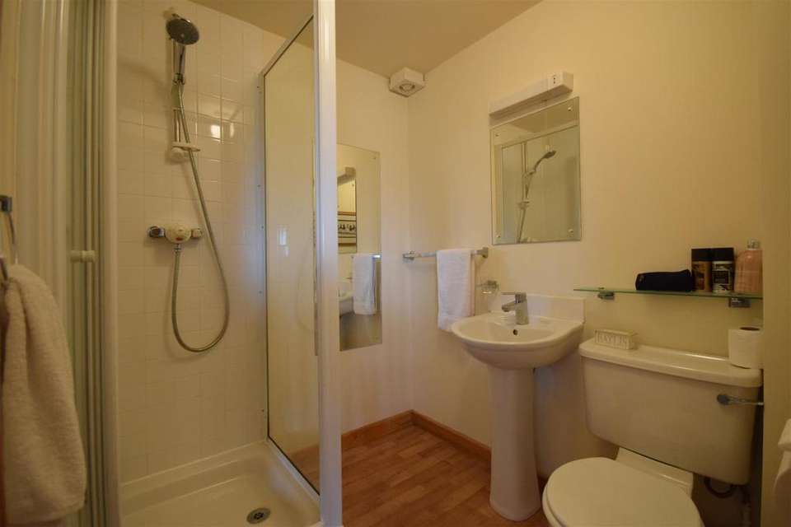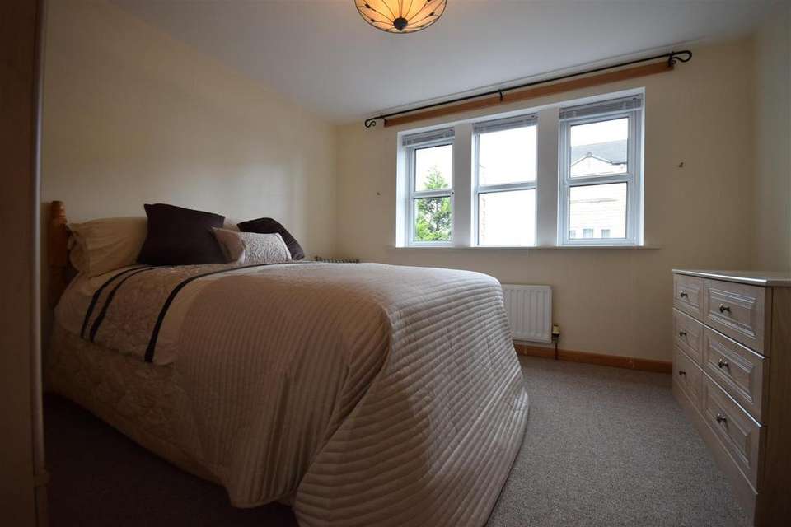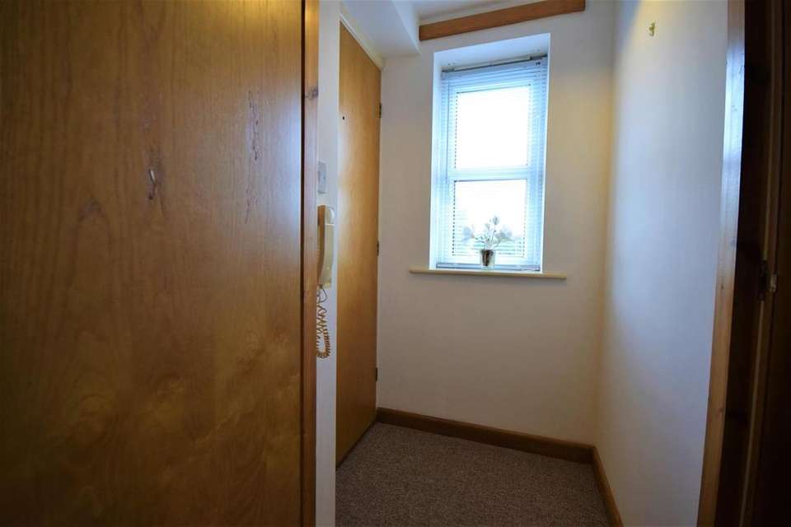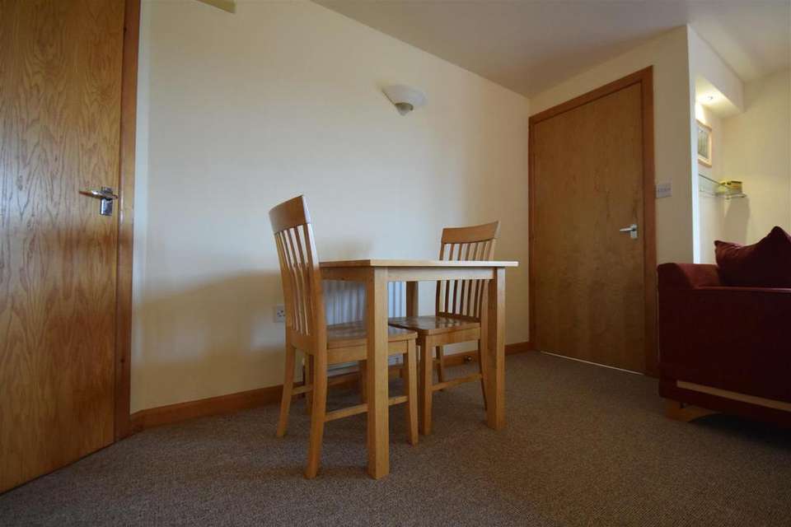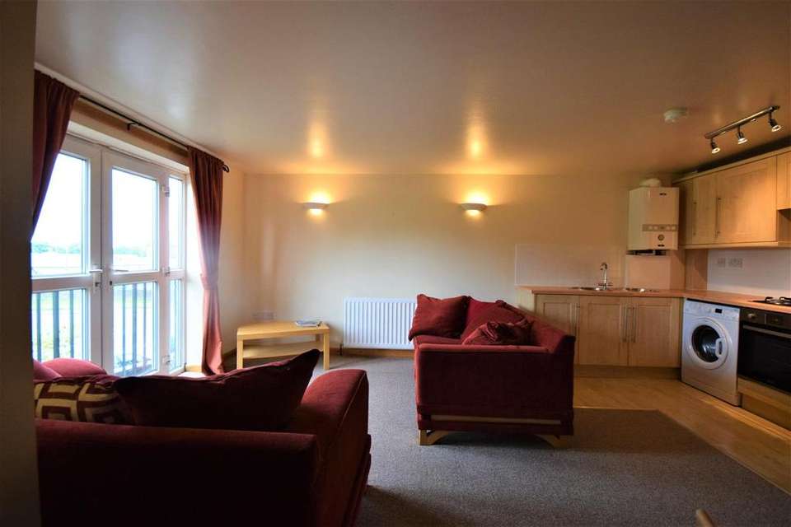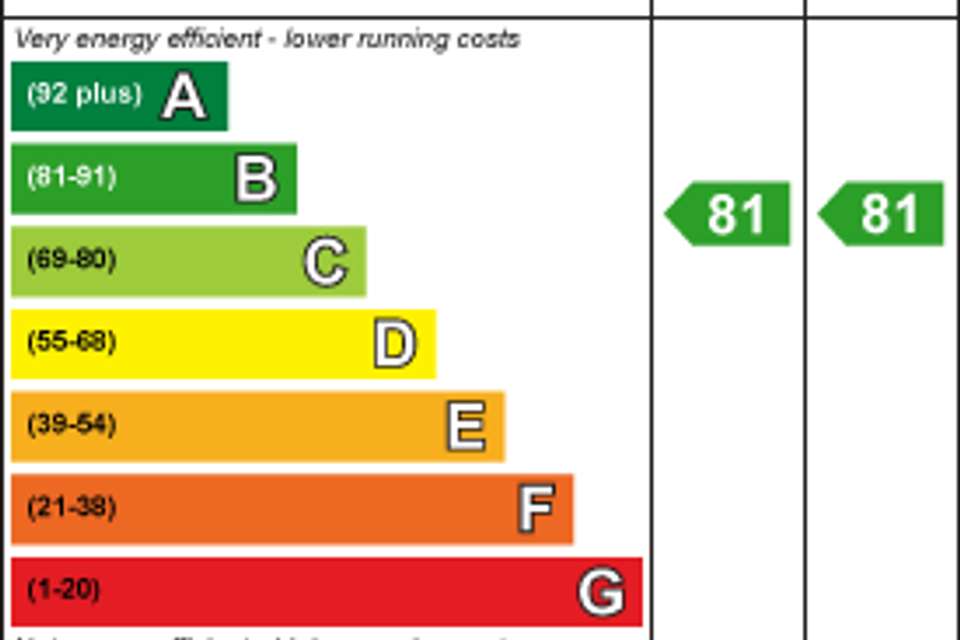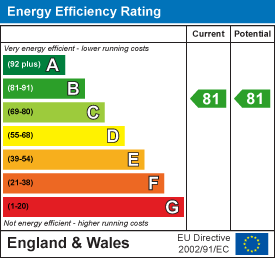2 bedroom flat to rent
Delph Brow, Savile Park, Halifaxflat
bedrooms
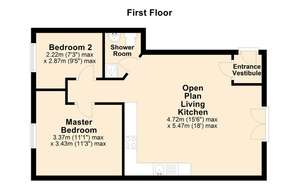
Property photos

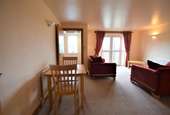
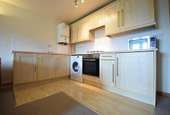
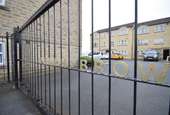
+10
Property description
This two bedroom first floor apartment provides manageable accommodation and enjoys an open outlook to the front elevation. The Delph Brow development is ideally positioned for a wide range of local amenities including supermarkets, and independent retailers located in nearby Skircoat Green and King Cross. Additionally the development is located conveniently for public transport links and the Calderdale Royal Hospital. Benefiting from allocated secure parking, the accommodation briefly comprises: open plan living area and kitchen with Juliette balcony to the front elevation, two good sized bedrooms and shower room. Suited to a mature couple or professional and internal inspection is recommended.
Walker Singleton do not charge holding deposits. Bond payable equivalent to five weeks rent. No pets.
Entrance Vestibule - 1.13m (max) x 1.11m (max) (3'8" (max) x 3'7" (max) - Having main entrance door leading out into the communal landing, uPVC window to the front elevation, entry intercom. Door through to:
Open Plan Living Kitchen - 5.48m (max) x 3.59m (max) plus 2.74m (max) x 1.13m - A generously proportioned open plan living kitchen benefiting from uPVC French doors and Juliette balcony to the front elevation enjoying an open aspect. The living area has display shelving with overlying feature lighting, central heating radiator and wall lights. The kitchen area has a range of timber laminate fitted base cupboards and drawers with contrasting laminate work surfaces with tiled splash backs and overlying wall cupboards, circular inset stainless steel sink with mixer tap and drainer, integral electric cooker with 4 ring gas hob and filter hood, integral fridge, integral dishwasher, free standing washing machine, wall mounted combination boiler and laminate wood flooring.
Bedroom 1 - 3.37m (max) x 3.34m (max) (11'0" (max) x 10'11" (m - A good size main bedroom having uPVC 3 light mullion window to the rear elevation with partial view and central heating radiator.
Bedroom 2 - 2.87m (max) x 2.22m (max) (9'4" (max) x 7'3" (max) - Having 2 light mullion window to the rear elevation with partial view and central heating radiator.
Shower Room - Comprising a three piece white suite including low flush WC, pedestal wash hand basin and corner shower cubicle with Mira shower, white tiled splash backs, central heating radiator, towel rail, two wall mounted mirrors and laminate timber flooring.
External - The apartment can be accessed via a code operated pedestrian gate to the front that leads into an enclosed entrance area which is paved and planted with mature shrubs. Vehicular access to the side leads around to the rear of the development where the apartment benefits from an allocated parking space.
Walker Singleton do not charge holding deposits. Bond payable equivalent to five weeks rent. No pets.
Entrance Vestibule - 1.13m (max) x 1.11m (max) (3'8" (max) x 3'7" (max) - Having main entrance door leading out into the communal landing, uPVC window to the front elevation, entry intercom. Door through to:
Open Plan Living Kitchen - 5.48m (max) x 3.59m (max) plus 2.74m (max) x 1.13m - A generously proportioned open plan living kitchen benefiting from uPVC French doors and Juliette balcony to the front elevation enjoying an open aspect. The living area has display shelving with overlying feature lighting, central heating radiator and wall lights. The kitchen area has a range of timber laminate fitted base cupboards and drawers with contrasting laminate work surfaces with tiled splash backs and overlying wall cupboards, circular inset stainless steel sink with mixer tap and drainer, integral electric cooker with 4 ring gas hob and filter hood, integral fridge, integral dishwasher, free standing washing machine, wall mounted combination boiler and laminate wood flooring.
Bedroom 1 - 3.37m (max) x 3.34m (max) (11'0" (max) x 10'11" (m - A good size main bedroom having uPVC 3 light mullion window to the rear elevation with partial view and central heating radiator.
Bedroom 2 - 2.87m (max) x 2.22m (max) (9'4" (max) x 7'3" (max) - Having 2 light mullion window to the rear elevation with partial view and central heating radiator.
Shower Room - Comprising a three piece white suite including low flush WC, pedestal wash hand basin and corner shower cubicle with Mira shower, white tiled splash backs, central heating radiator, towel rail, two wall mounted mirrors and laminate timber flooring.
External - The apartment can be accessed via a code operated pedestrian gate to the front that leads into an enclosed entrance area which is paved and planted with mature shrubs. Vehicular access to the side leads around to the rear of the development where the apartment benefits from an allocated parking space.
Council tax
First listed
Over a month agoEnergy Performance Certificate
Delph Brow, Savile Park, Halifax
Delph Brow, Savile Park, Halifax - Streetview
DISCLAIMER: Property descriptions and related information displayed on this page are marketing materials provided by Walker Singleton - Halifax. Placebuzz does not warrant or accept any responsibility for the accuracy or completeness of the property descriptions or related information provided here and they do not constitute property particulars. Please contact Walker Singleton - Halifax for full details and further information.





