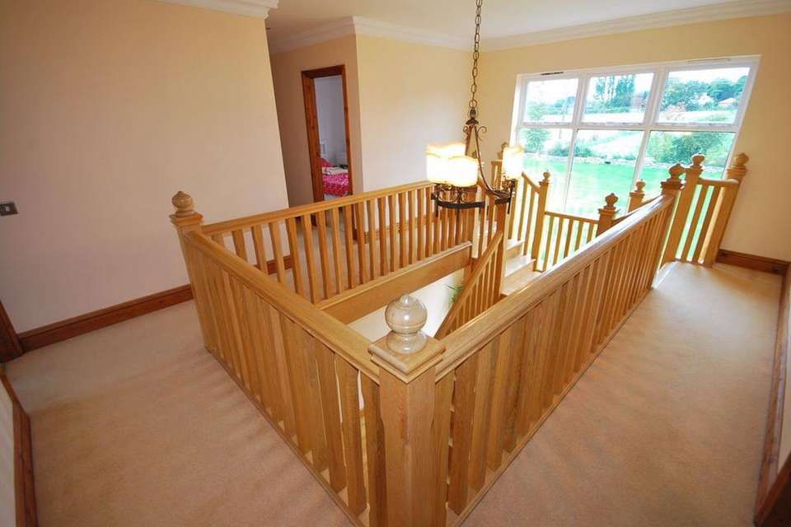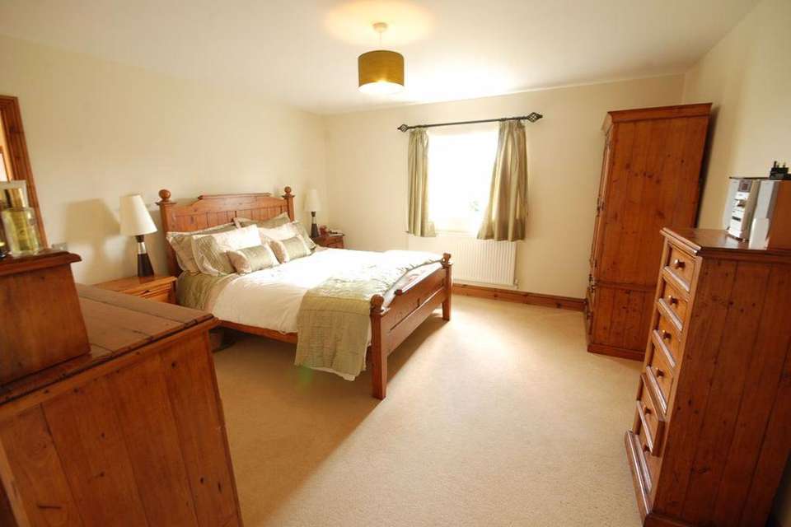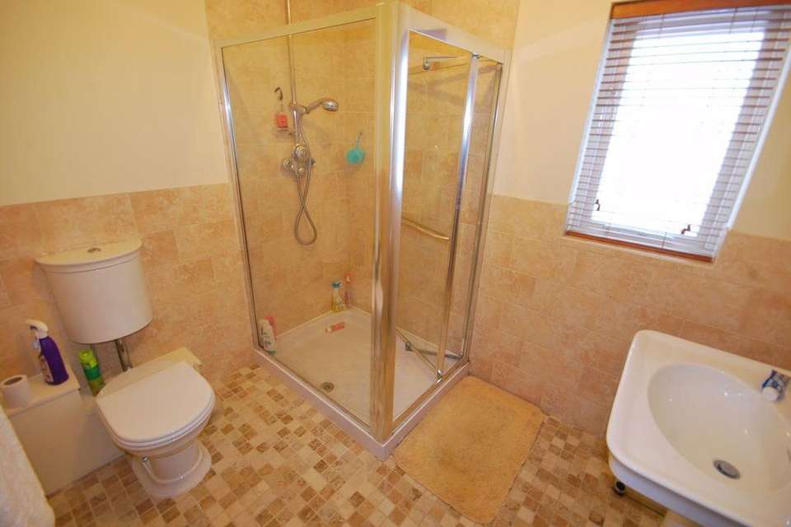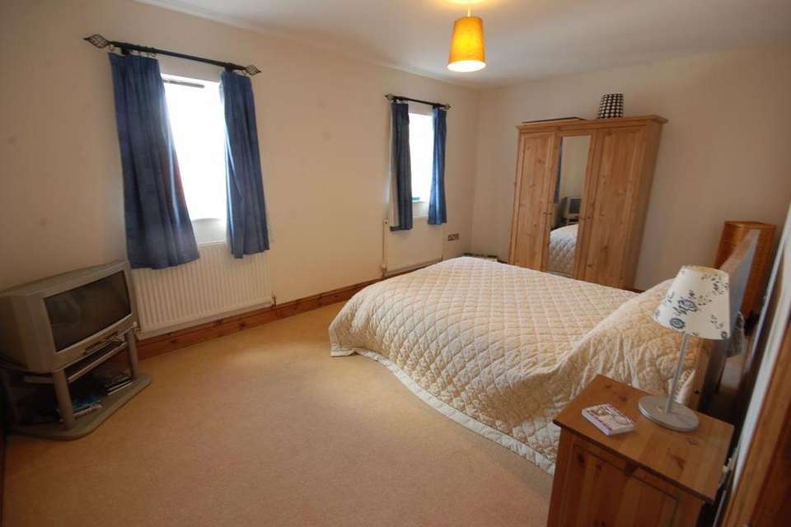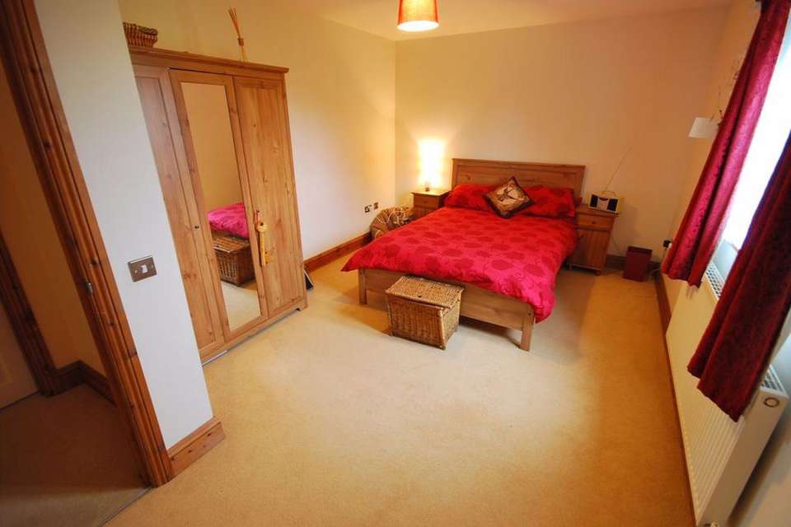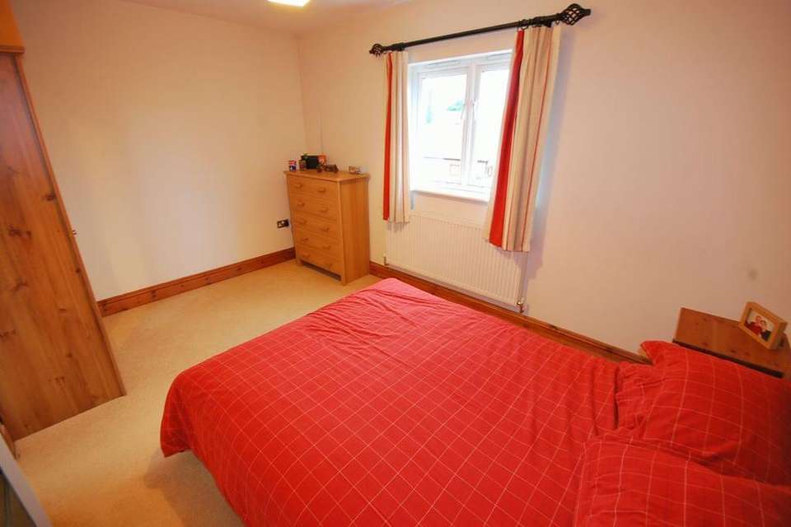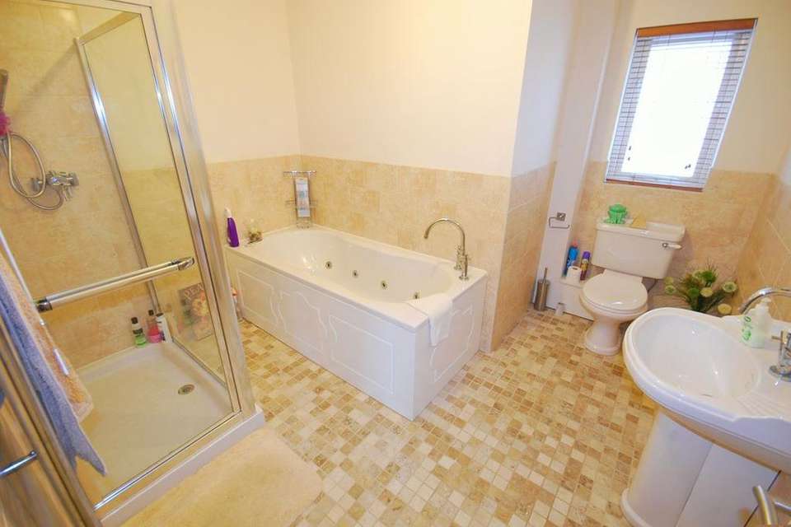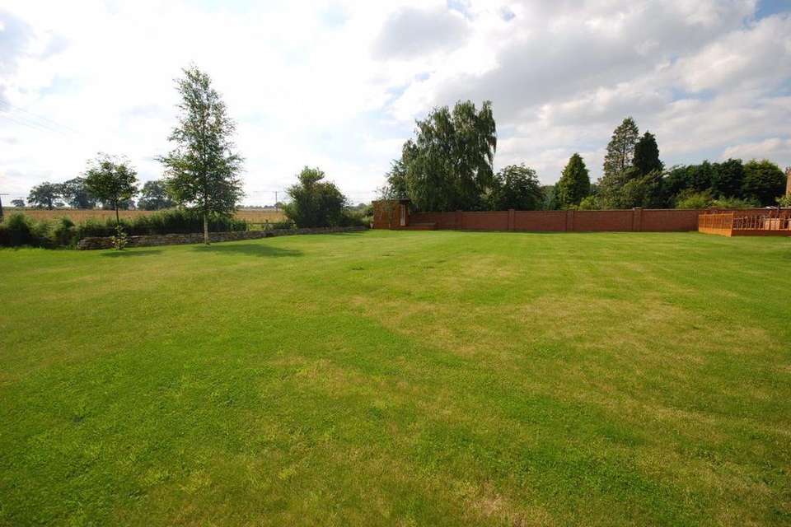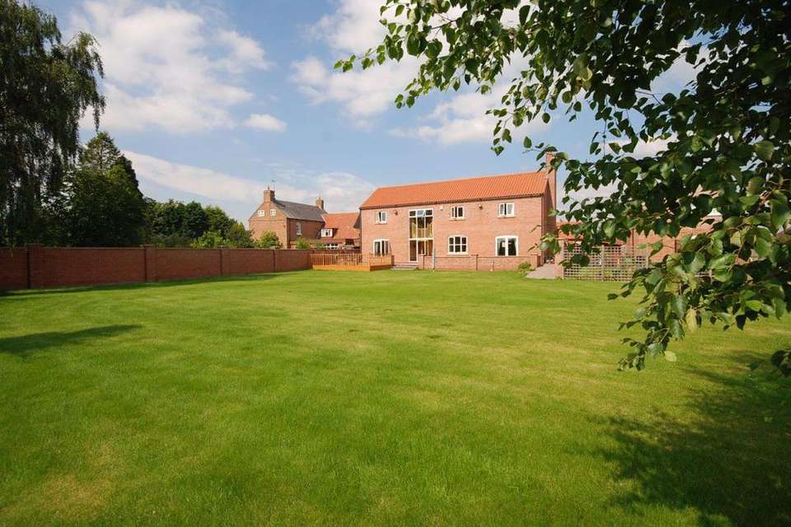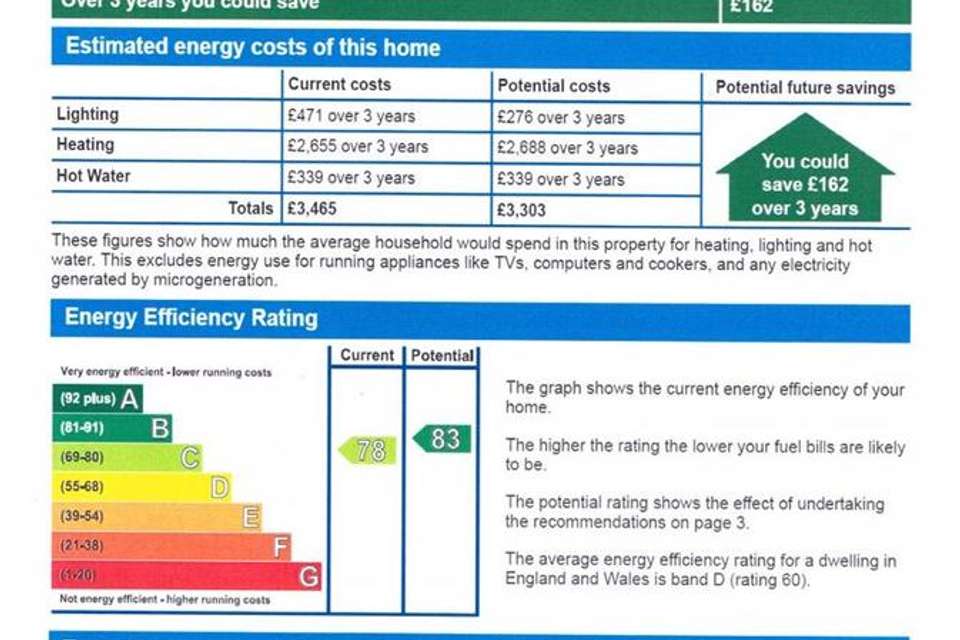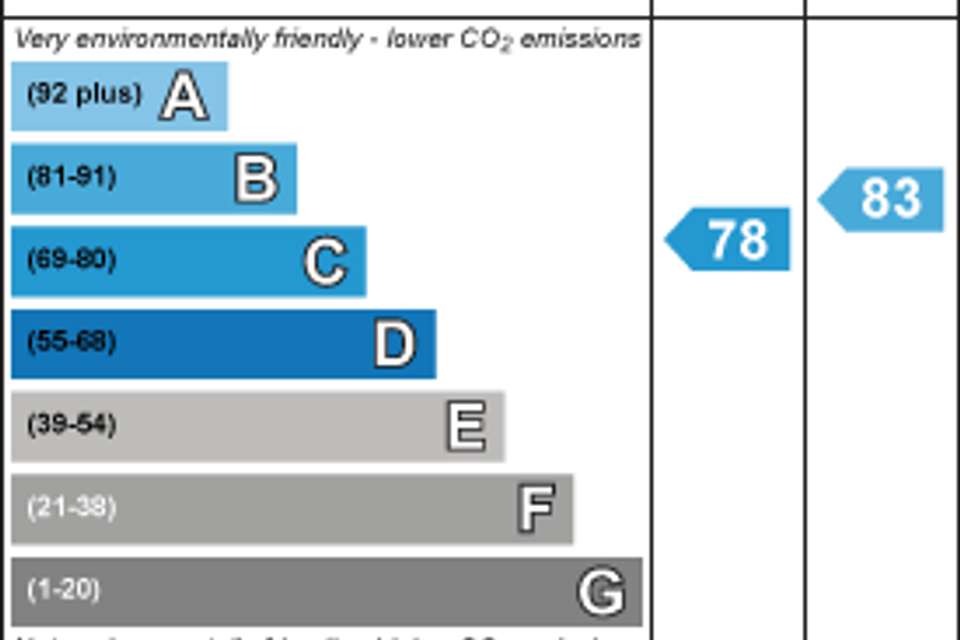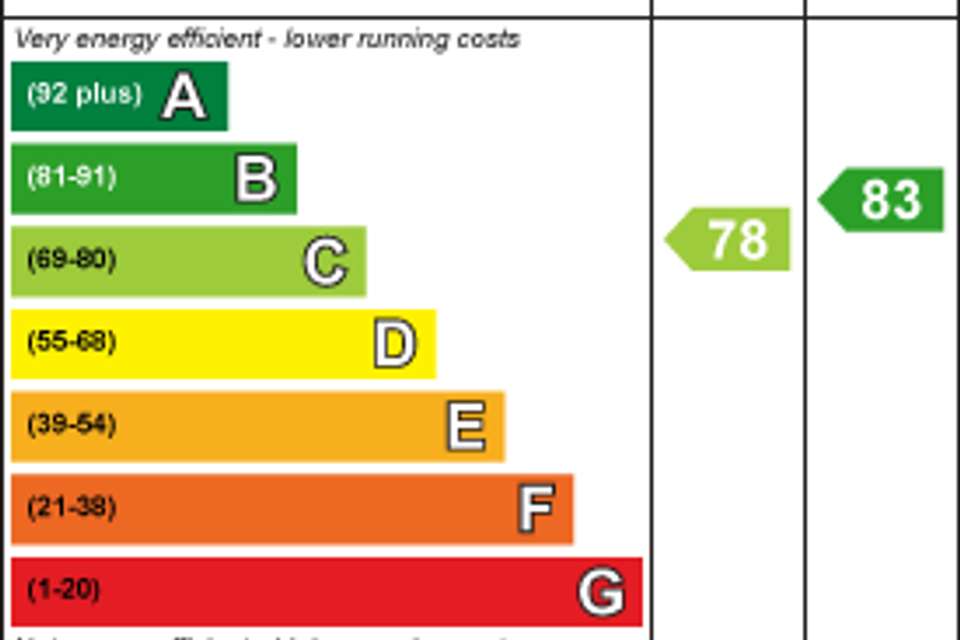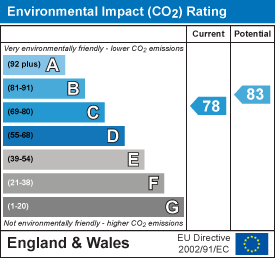5 bedroom house to rent
Moor Lane, East Stoke, Nottinghamshirehouse
bedrooms
Property photos
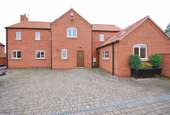
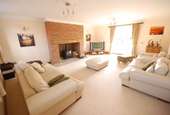
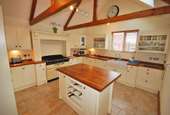
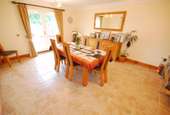
+12
Property description
Unfurnished 5 bedroom detached house having gfch, lounge, study, dining kitchen, utility, cloakroom, ensuite and family bathroom. Block paved drive to the front and gardens to the rear backing onto open fields.
The Manor House is a substantial family home offering in excess of 3000 sq ft of accommodation in the house alone and constructed to a high specification for the owner's own occupation in 2004. The property has gas central heating with underfloor heating to the ground floor and radiators to the first floor. Features of the property include a magnificent balustraded solid oak staircase rising to a galleried first floor landing, a beautiful hand painted kitchen with central island and Rangemaster stove. This substantial home enjoys a beautiful plot with extensive gardens backing onto open fields, west facing at the rear catching the afternoon sun ideal for entertaining and with this in mind the current owner has created a patio which extends the full width of the property with an extended timber decked area for barbequing. East Stoke is a delightful village bypassed by the newly dualled A46, it lies approximately equi-distant between the market towns of Bingham and Newark where there is a range of local shops and schools. There are excellent primary schools in the adjacent villages of Elston and Flintham which feature high on the Ofsted league tables and this home is perfect for family life. The property is perfect for commuting to the cities of Nottingham and Leicester, you can easily hop onto the newly dualled A46 from the village in either direction and you can be at Newark station within 10 minutes where there is a high speed train to King's Cross in just over an hour. There is good road access via the A46 to Leicester and Nottingham and the M1. Accommodation
Entrance Hallway 27'9" x 12'5"
Boiler Room
Cloakroom
Lounge 21'6" x 16'2"
Family Room 13'0" x 10'1"
Dining Room 17'0" x 13'10" open plan to:
Breakfast Kitchen 14'7" x 13'3"
Utility 8'7" x 6'5"
Galleried Landing
Master Suite 14'2" x 13'1"
Ensuite Shower Room
Walk In Dressing Room
Bedroom Two 16'4" x 10'8"
Bedroom Three 16'4" x 10'6"
Bedroom Four 13'8" x 9'5"
Bedroom Five 10'0" x 7'0"
Family Bathroom 10'6" x 10'0"
The Manor House is a substantial family home offering in excess of 3000 sq ft of accommodation in the house alone and constructed to a high specification for the owner's own occupation in 2004. The property has gas central heating with underfloor heating to the ground floor and radiators to the first floor. Features of the property include a magnificent balustraded solid oak staircase rising to a galleried first floor landing, a beautiful hand painted kitchen with central island and Rangemaster stove. This substantial home enjoys a beautiful plot with extensive gardens backing onto open fields, west facing at the rear catching the afternoon sun ideal for entertaining and with this in mind the current owner has created a patio which extends the full width of the property with an extended timber decked area for barbequing. East Stoke is a delightful village bypassed by the newly dualled A46, it lies approximately equi-distant between the market towns of Bingham and Newark where there is a range of local shops and schools. There are excellent primary schools in the adjacent villages of Elston and Flintham which feature high on the Ofsted league tables and this home is perfect for family life. The property is perfect for commuting to the cities of Nottingham and Leicester, you can easily hop onto the newly dualled A46 from the village in either direction and you can be at Newark station within 10 minutes where there is a high speed train to King's Cross in just over an hour. There is good road access via the A46 to Leicester and Nottingham and the M1. Accommodation
Entrance Hallway 27'9" x 12'5"
Boiler Room
Cloakroom
Lounge 21'6" x 16'2"
Family Room 13'0" x 10'1"
Dining Room 17'0" x 13'10" open plan to:
Breakfast Kitchen 14'7" x 13'3"
Utility 8'7" x 6'5"
Galleried Landing
Master Suite 14'2" x 13'1"
Ensuite Shower Room
Walk In Dressing Room
Bedroom Two 16'4" x 10'8"
Bedroom Three 16'4" x 10'6"
Bedroom Four 13'8" x 9'5"
Bedroom Five 10'0" x 7'0"
Family Bathroom 10'6" x 10'0"
Council tax
First listed
Over a month agoEnergy Performance Certificate
Moor Lane, East Stoke, Nottinghamshire
Moor Lane, East Stoke, Nottinghamshire - Streetview
DISCLAIMER: Property descriptions and related information displayed on this page are marketing materials provided by Richard Watkinson & Partners - Lettings. Placebuzz does not warrant or accept any responsibility for the accuracy or completeness of the property descriptions or related information provided here and they do not constitute property particulars. Please contact Richard Watkinson & Partners - Lettings for full details and further information.





