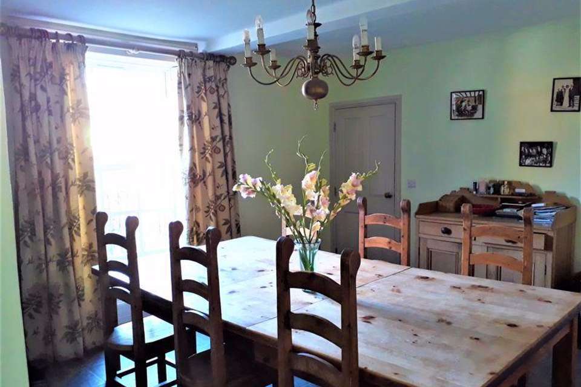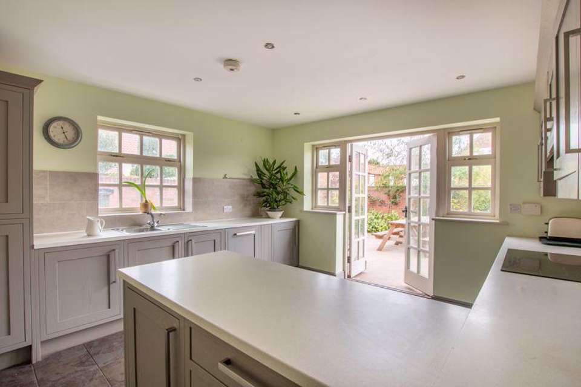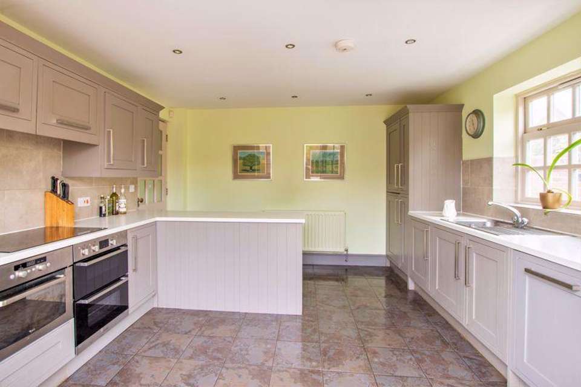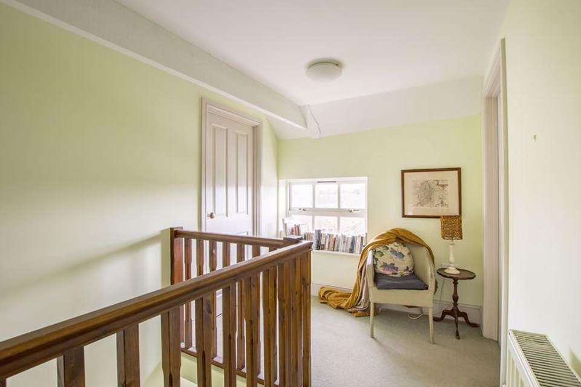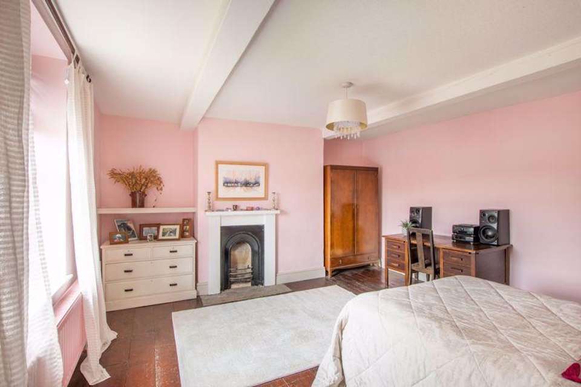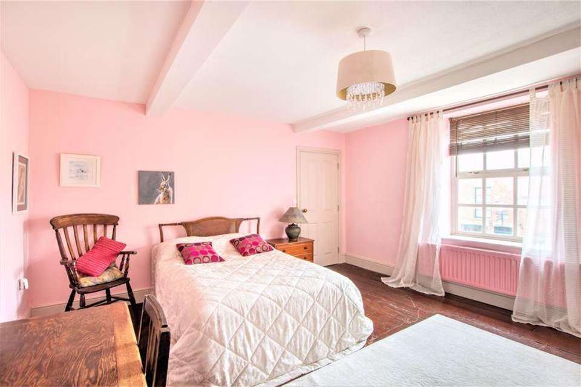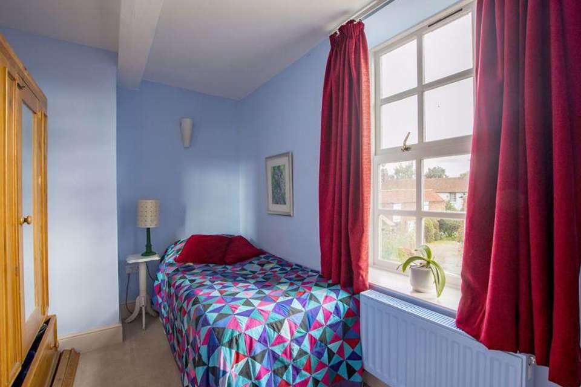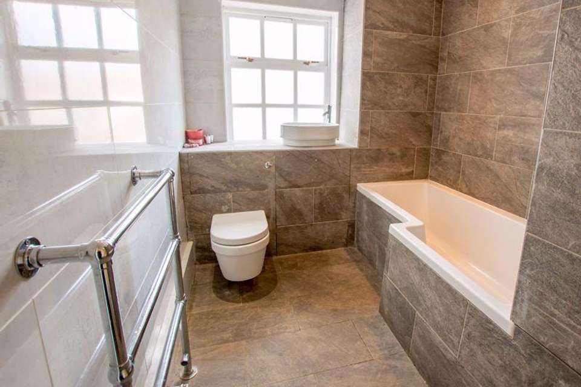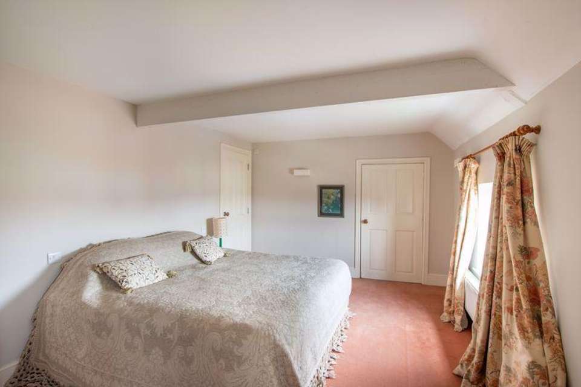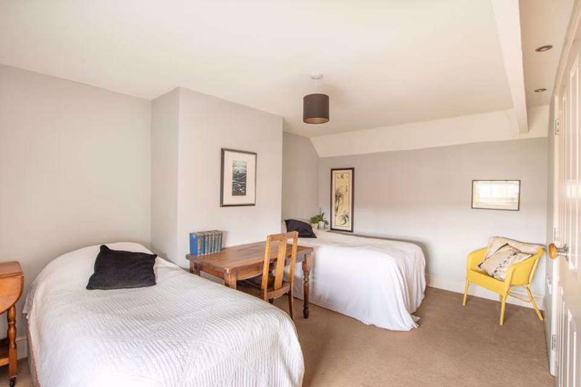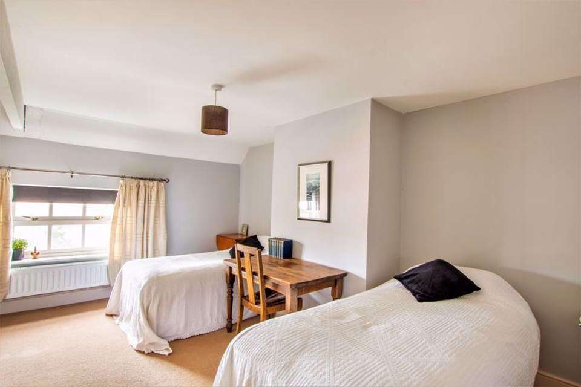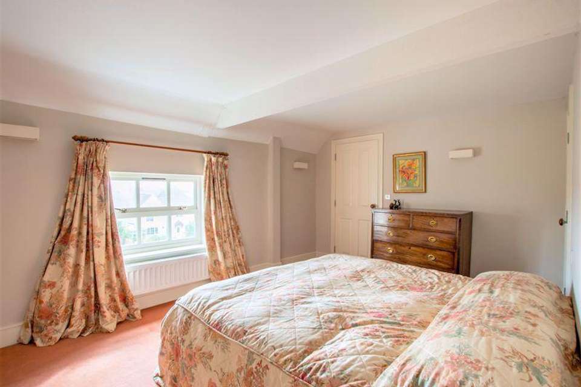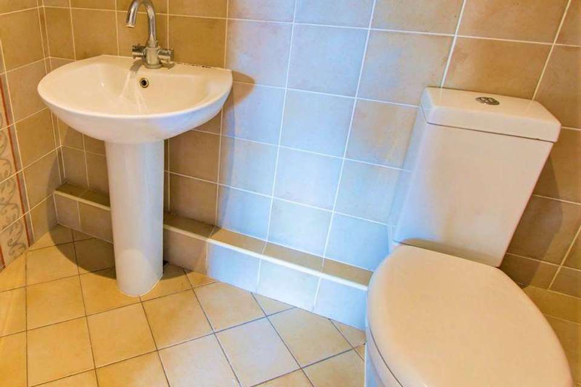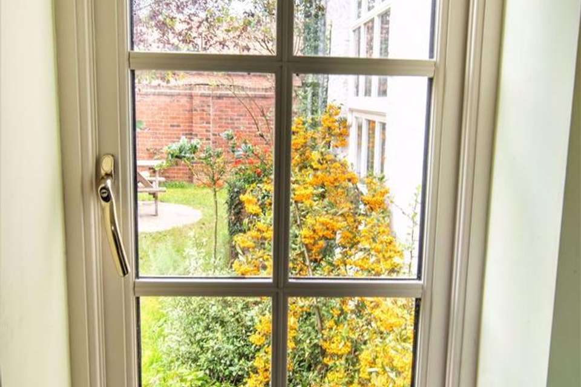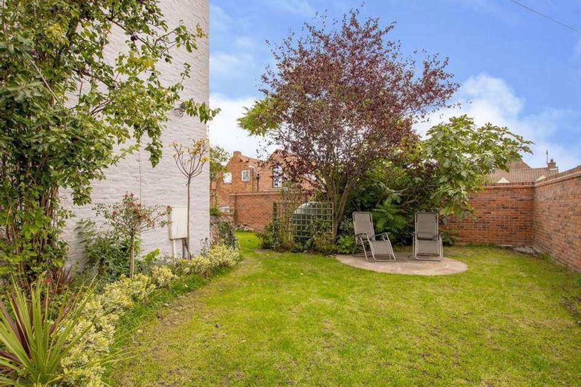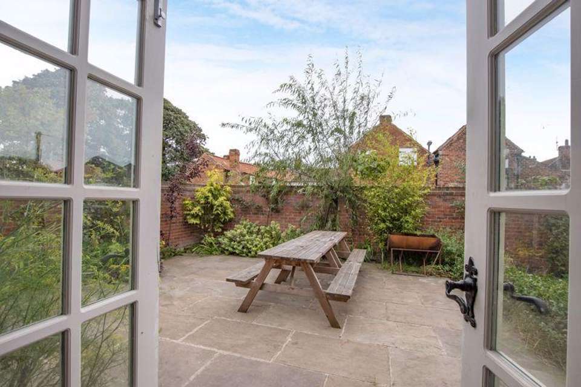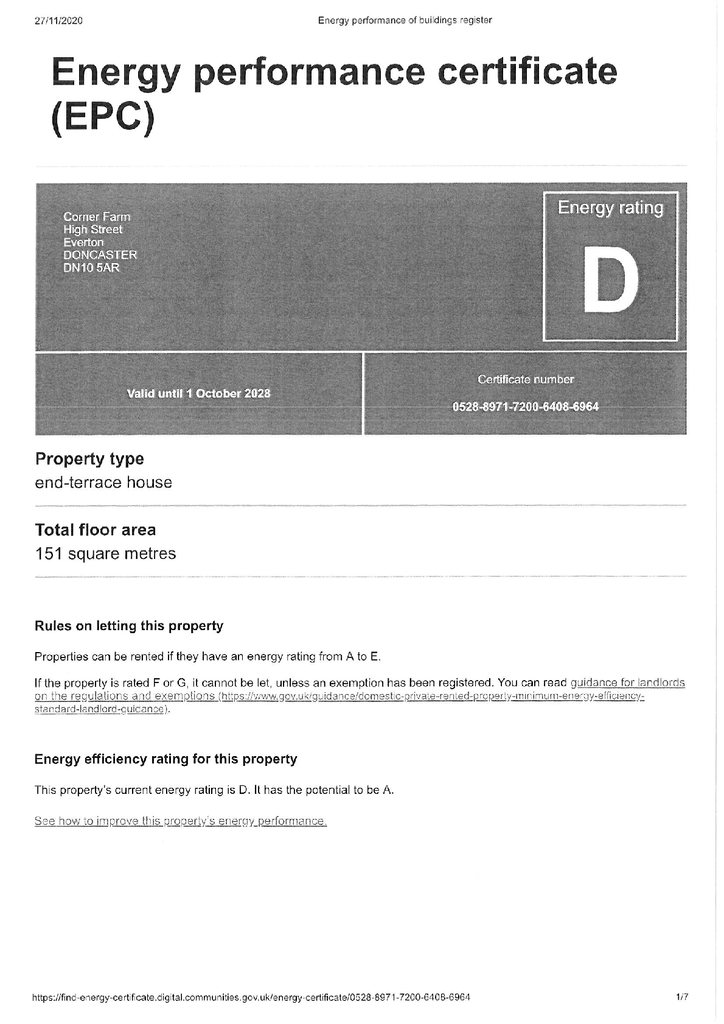4 bedroom detached house to rent
High Street, Doncasterdetached house
bedrooms
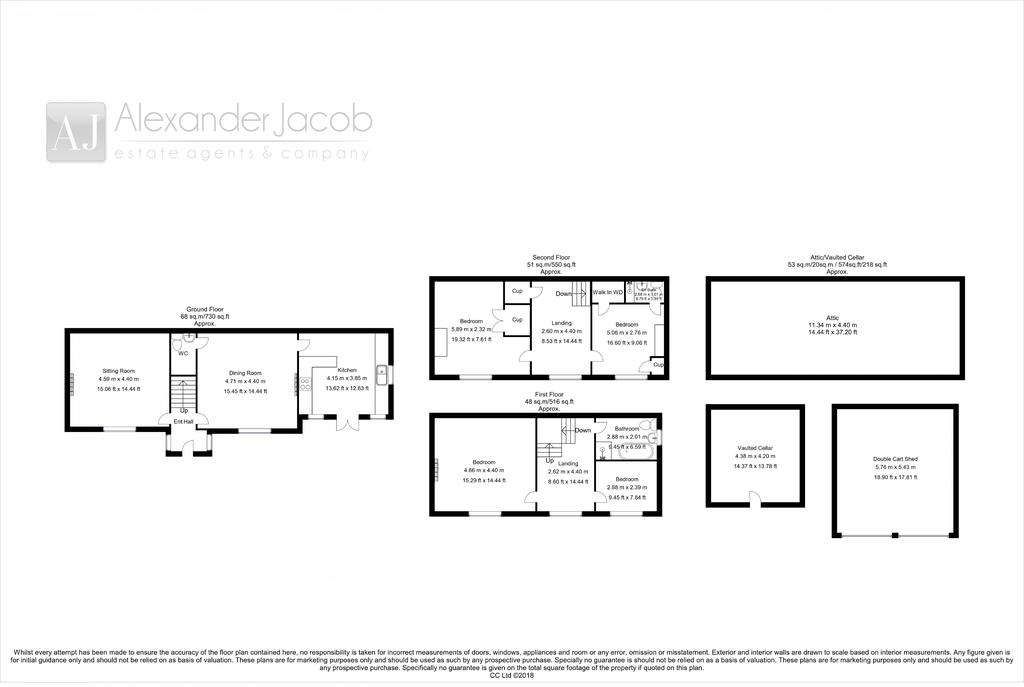
Property photos

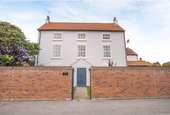
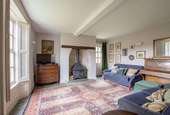
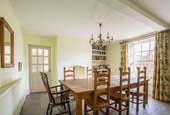
+16
Property description
We are delighted to introduce this pretty, double-fronted Georgian farmhouse to the market, showcasing original eighteenth century features and with the option of leasing up to approximately thirty acres of grazing land. Resting in the heart of Everton's conservation area, this sought-after village boasts excellent communication links and services including: fibre broadband, extensive bridleway and footpath network, primary school, pre-school, village hall, hairdressers/ beauticians, cattery, kennels, livery stables, two pubs, two potteries and two cafes, with the Yurt selling the necessities. In addition, Everton benefits from a nineteenth century charitable bequest bestowing allotments, play park, tennis courts, cricket/ football pitch, billiards and bowling green to residents- without recourse to public funds for maintenance. Further Parish fitness opportunities comprise Silverback Bootcamp and Kula Springs Yoga with planning permission recently awarded for a gym at Pollybell Organic Farm. The social vibrancy of Everton is enhanced by several village societies that contrast well with the solitude available on thousands of acres of Everton Carr, bordering the River Idle. Alongside extensive public access in the wooded/ undulating South of the Parish (including the SSSI of Barrow Hills) Carr-land provides excellent scope for riding, cycling and walking. Buses for Grammar, Catholic, Private and catchment schools service the village, in addition to the no. 27 Retford/ Bawtry bus. Set over three floors, Corner Farm exemplifies the generous room proportions typical of its period, enabling the dining room to comfortably seat twelve. Broad staircases, generous landings, high ceilings and large fireplaces are complemented by large, hardwood, double glazed windows ensuring a light-filled interior. From the upper floors, views across the charming terracotta roof/ chimney-scape of 'old' Everton, stretch East in a broad panoramic sweep- taking in Gringley Hill, Pusto Woods, Everton Windmill and Prospect Hill. Corner Farm was fully renovated between 2005- 2012 and comprises of fitted kitchen with modern appliances, Corian work surfaces and double doors leading on to a large, outdoor dining terrace. The kitchen is adjacent to the dining room and combination to form a single room with double-sided chimney breast, is feasible. Since the kitchen is of single storey construction, building above should also be possible subject to planning permission. Both dining and sitting rooms boast original Georgian shutters with the sitting room also hosting large capacity wood burner and direct external access to the afternoon terrace of the walled garden. Useful storage space is provided in the downstairs cloakroom/ WC and in the entrance hall. Further original period features are found in the double bedroom on the first floor, with fireplace and polished floorboards still in situ. The first floor also contains the family bathroom (a three piece suite with separate electric shower and porcelain tiles) and a second double bedroom. A third double bedroom (with fitted wardrobes) and finally, the master suite (a double bedroom with pure wool carpets, walk in wardrobe, second fitted wardrobe, en suite shower room with porcelain tiles) can be found to the second floor.The latter is serviced by a generous landing containing both the airing cupboard and access to the full length, floored attic. Ample dimension for a flight of stairs to any future attic conversion is provided by this landing. Outside, the wrap around walled garden provides two hardwood gates giving access to High Street and The Crew Yard where a cartshed providing parking for two vehicles and bin store is located within a cobbled, private yard. Further storage accessed from the walled garden includes a vaulted cellar with original cobbled floor (containing potential for conversion subject to planning permission), shed, kennel and garden compost area. All- year colour within the secure garden, is provided by a range of fruit, deciduous and evergreen trees, roses, climbers and shrubs. Call the office on[use Contact Agent Button] today to arrange a viewing.
Please Note:
While every reasonable effort is made to ensure the accuracy of descriptions and content, Alexander Jacob Ltd. should make you aware of the following guidance or limitations.
MONEY LAUNDERING REGULATIONS:
Prospective tenants will be asked to produce identification documentation during the referencing process and we would ask for your co-operation in order that there will be no delay in agreeing a tenancy.
Particulars:
These particulars do not constitute part or all of an offer or contract.
Measurements:
These approximate room sizes are only intended as general guidance. You must verify the dimensions carefully to satisfy yourself of their accuracy. The text, photographs and plans are for guidance only and are not necessarily comprehensive.
Enquiries:
You should make your own enquiries regarding the property, particularly in respect of furnishings to be included/excluded and what parking facilities are available.
Tenancy:
Before you enter into any tenancy for one of the advertised properties, the condition and contents of the property will normally be set out in a tenancy agreement and inventory. Please make sure you carefully read and agree with the tenancy agreement and any inventory provided before signing these documents.
Please Note:
While every reasonable effort is made to ensure the accuracy of descriptions and content, Alexander Jacob Ltd. should make you aware of the following guidance or limitations.
MONEY LAUNDERING REGULATIONS:
Prospective tenants will be asked to produce identification documentation during the referencing process and we would ask for your co-operation in order that there will be no delay in agreeing a tenancy.
Particulars:
These particulars do not constitute part or all of an offer or contract.
Measurements:
These approximate room sizes are only intended as general guidance. You must verify the dimensions carefully to satisfy yourself of their accuracy. The text, photographs and plans are for guidance only and are not necessarily comprehensive.
Enquiries:
You should make your own enquiries regarding the property, particularly in respect of furnishings to be included/excluded and what parking facilities are available.
Tenancy:
Before you enter into any tenancy for one of the advertised properties, the condition and contents of the property will normally be set out in a tenancy agreement and inventory. Please make sure you carefully read and agree with the tenancy agreement and any inventory provided before signing these documents.
Council tax
First listed
Over a month agoEnergy Performance Certificate
High Street, Doncaster
High Street, Doncaster - Streetview
DISCLAIMER: Property descriptions and related information displayed on this page are marketing materials provided by Alexander Jacob - Retford. Placebuzz does not warrant or accept any responsibility for the accuracy or completeness of the property descriptions or related information provided here and they do not constitute property particulars. Please contact Alexander Jacob - Retford for full details and further information.





