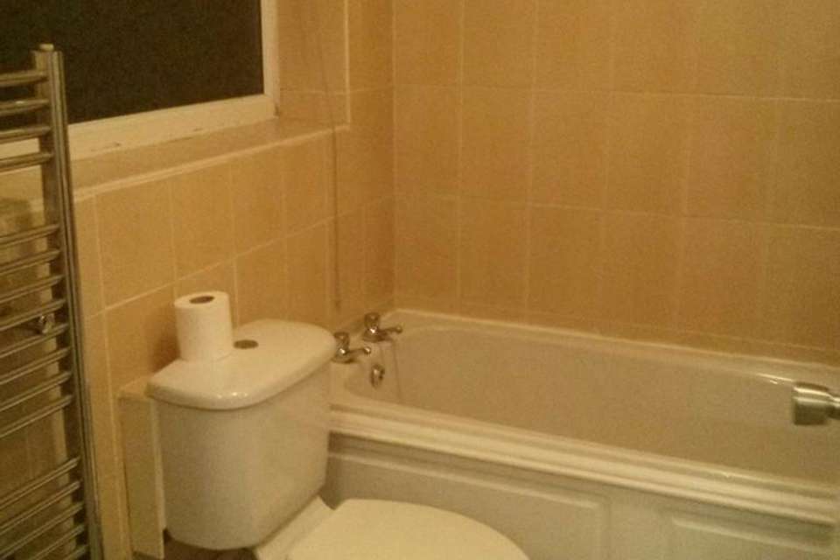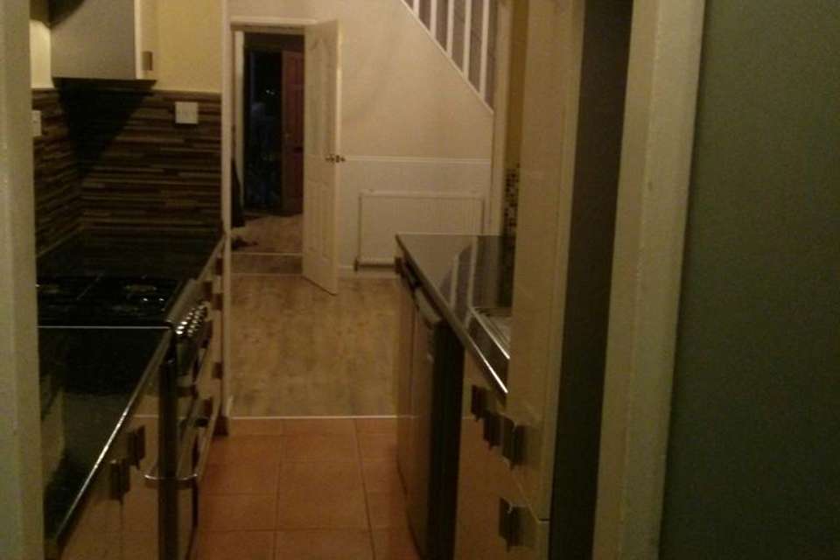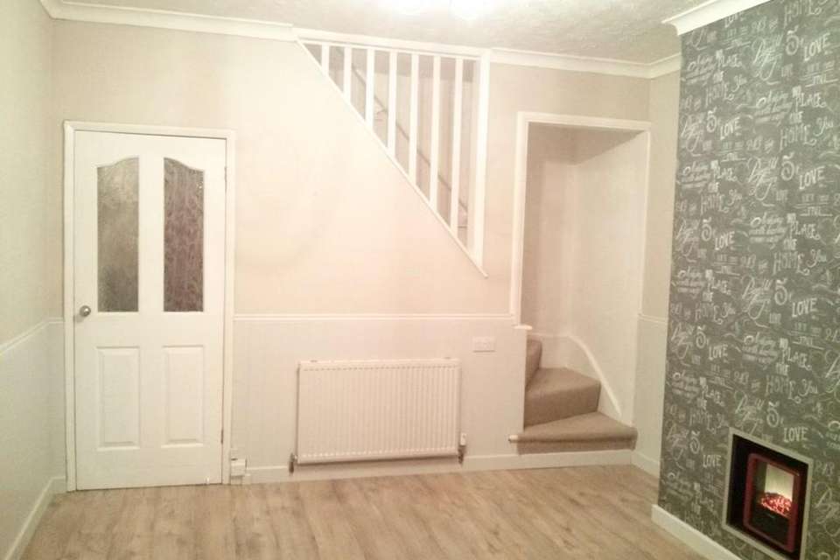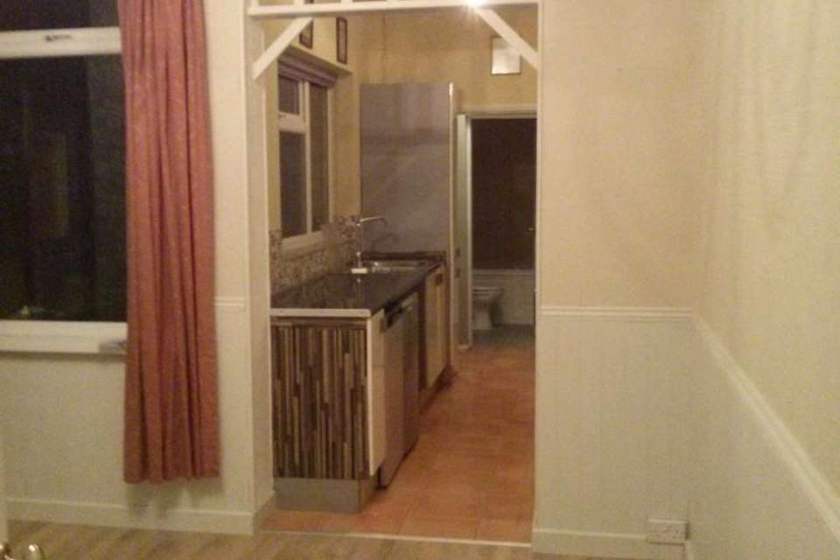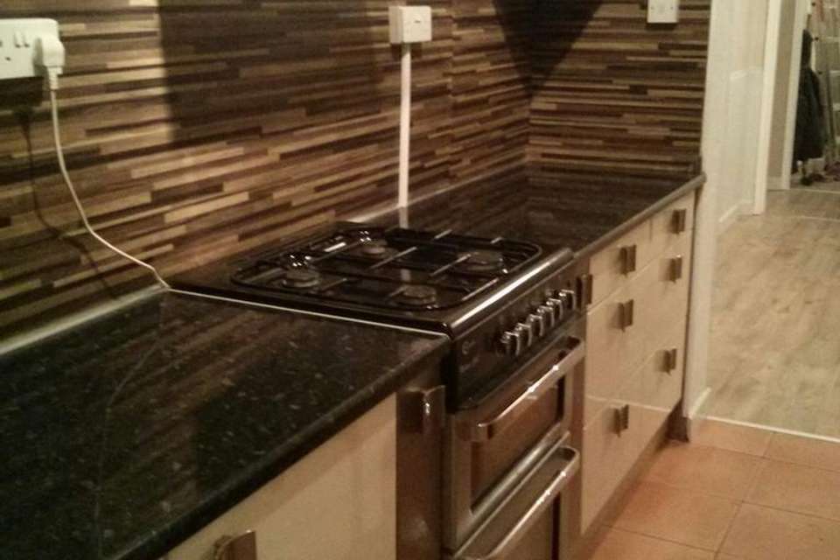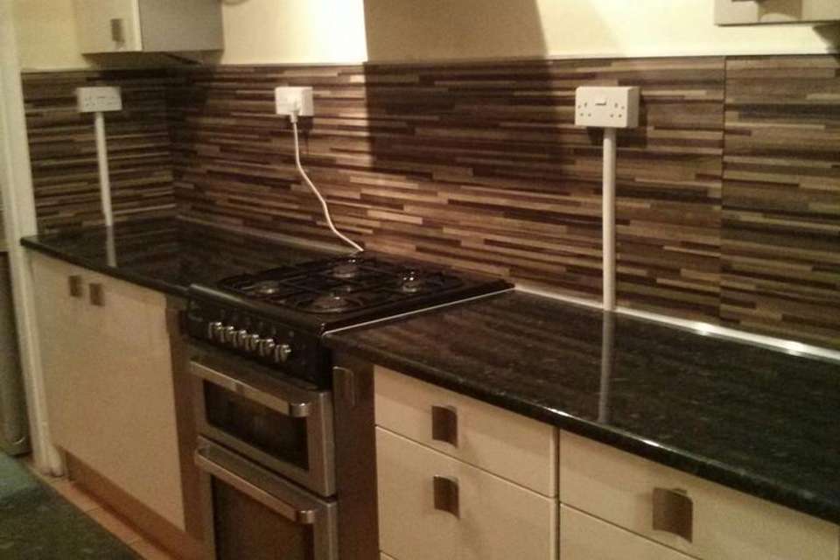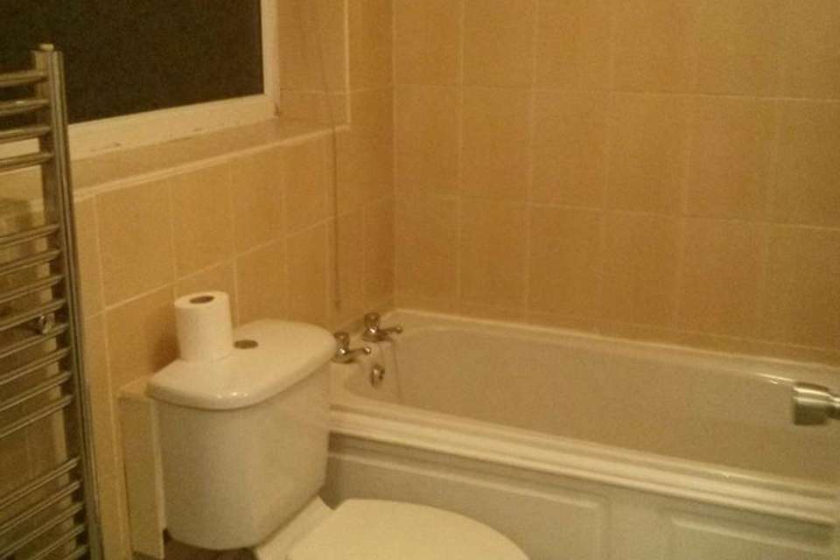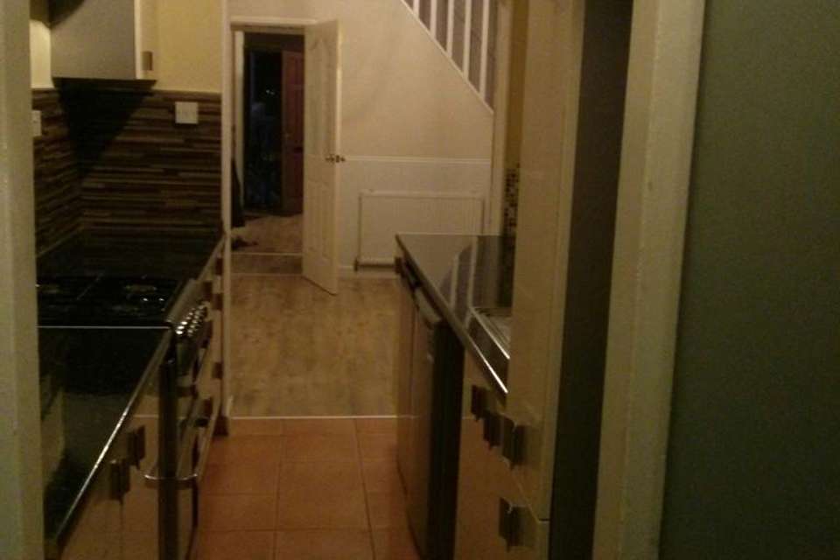3 bedroom terraced house to rent
Station Road, Kiveton Parkterraced house
bedrooms
Property photos
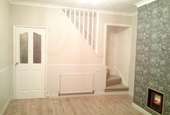
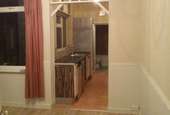
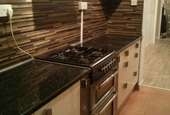
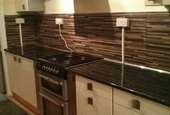
+8
Property description
GROUND FLOOR BATHROOM Rectangular Bath With Shower Over; Side Facing Opaque Window; Ladder Style Radiator; Low Flush WC And Wash Basin.
KITCHEN 9' 11" x 2' 1" (3.03m x 0.66m) Range Of Wall and Base Units; Tiled Floor; Tiled Spash Backs; Work Surfaces Incorporating Sink; Free Standing Cooker And Under Counter Fridge.
DINING ROOM 12' 1" x 12' 2" (3.70m x 3.71m) Rear Facing Window And Central Heating Radiator.
LOUNGE With Front Facing Window And External Door And Central Heating Radiator.
STORAGE CUPBOARD Large Storage Cupboard.
LANDING With Loft Access
BEDROOM 1 10' 2" x 11' 6" (3.12m x 3.51m) Fitted Wardrobes; Front Facing Window And Central Heating Radiator.
BEDROOM 2 12' 0" x 9' 1" (3.67m x 2.79m) Rear Facing Window; Fitted Wardrobes And Central Heating Radiator.
BEDROOM 3 9' 4" x 6' 8" (2.85m x 2.05m) Rear Facing Window; Fitted Wardrobes And Central Heating Radiator.
W/C With Low Flush Wc AND Wash Basin.
OUTSIDE Low Maintenance Frontage; Rear Yard And Lawn Area With Side Access To Wesley Road.
KITCHEN 9' 11" x 2' 1" (3.03m x 0.66m) Range Of Wall and Base Units; Tiled Floor; Tiled Spash Backs; Work Surfaces Incorporating Sink; Free Standing Cooker And Under Counter Fridge.
DINING ROOM 12' 1" x 12' 2" (3.70m x 3.71m) Rear Facing Window And Central Heating Radiator.
LOUNGE With Front Facing Window And External Door And Central Heating Radiator.
STORAGE CUPBOARD Large Storage Cupboard.
LANDING With Loft Access
BEDROOM 1 10' 2" x 11' 6" (3.12m x 3.51m) Fitted Wardrobes; Front Facing Window And Central Heating Radiator.
BEDROOM 2 12' 0" x 9' 1" (3.67m x 2.79m) Rear Facing Window; Fitted Wardrobes And Central Heating Radiator.
BEDROOM 3 9' 4" x 6' 8" (2.85m x 2.05m) Rear Facing Window; Fitted Wardrobes And Central Heating Radiator.
W/C With Low Flush Wc AND Wash Basin.
OUTSIDE Low Maintenance Frontage; Rear Yard And Lawn Area With Side Access To Wesley Road.
Council tax
First listed
Over a month agoStation Road, Kiveton Park
Station Road, Kiveton Park - Streetview
DISCLAIMER: Property descriptions and related information displayed on this page are marketing materials provided by 1st Field Properties & Management - Kiveton. Placebuzz does not warrant or accept any responsibility for the accuracy or completeness of the property descriptions or related information provided here and they do not constitute property particulars. Please contact 1st Field Properties & Management - Kiveton for full details and further information.





