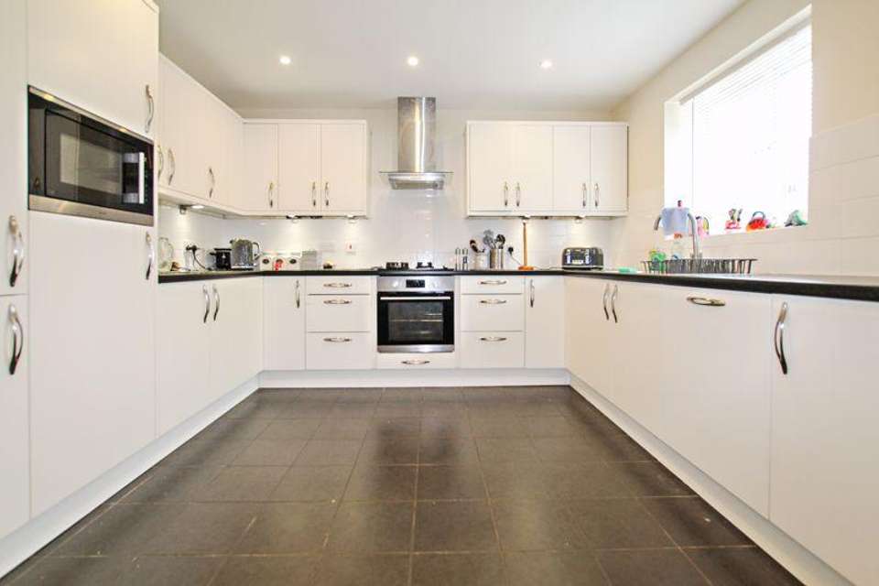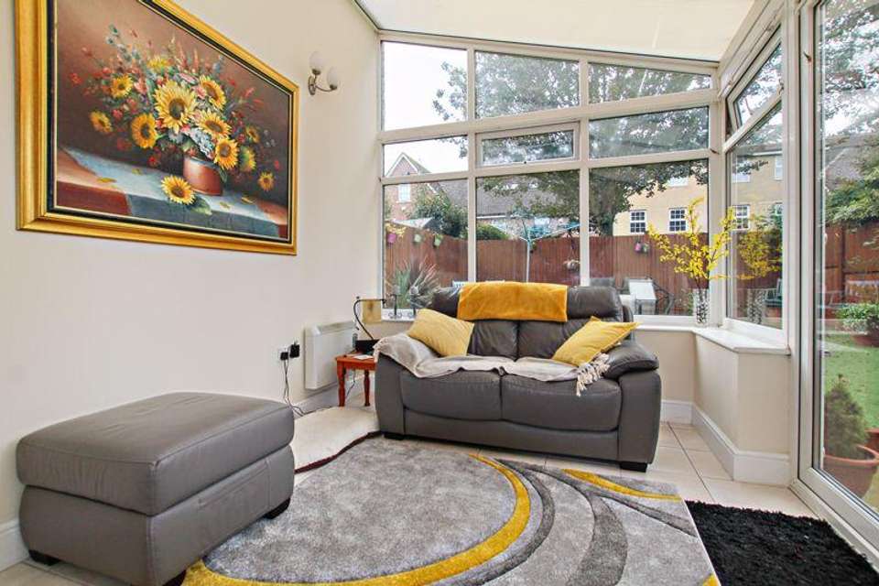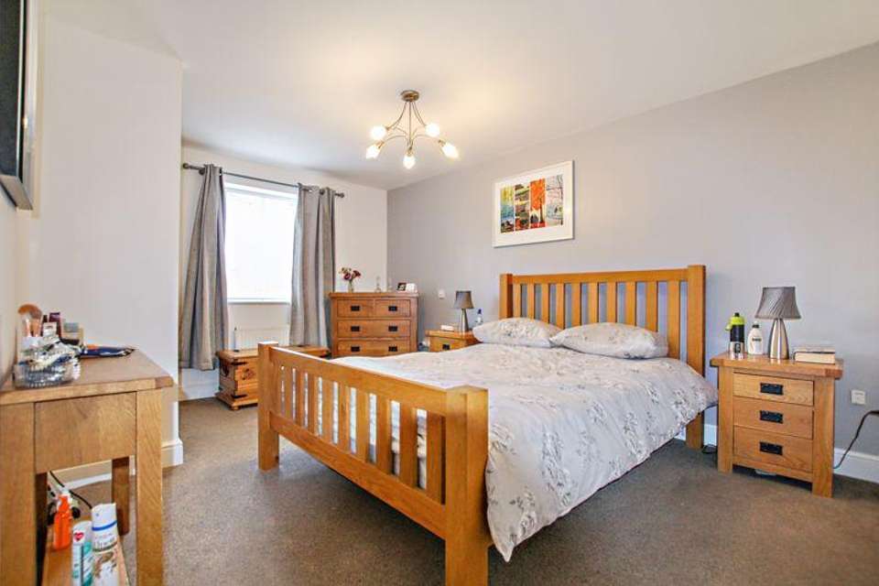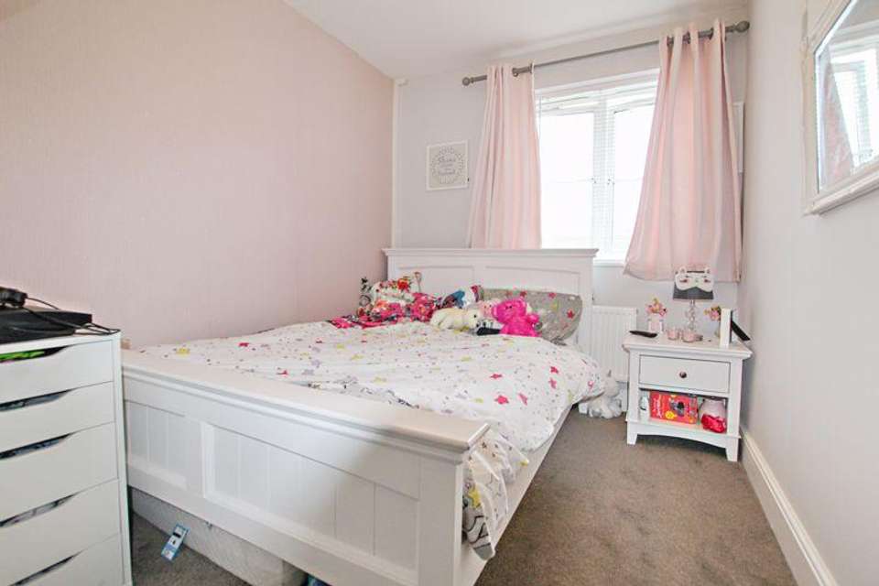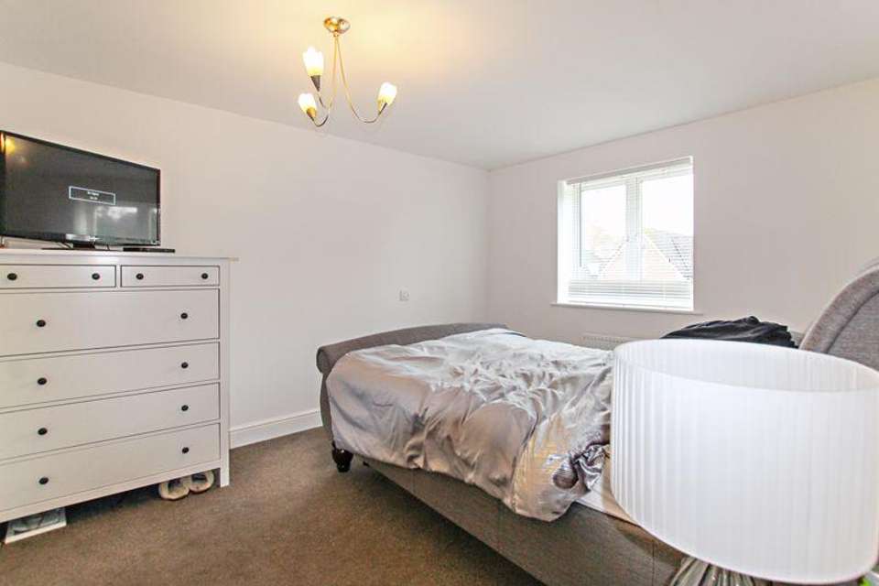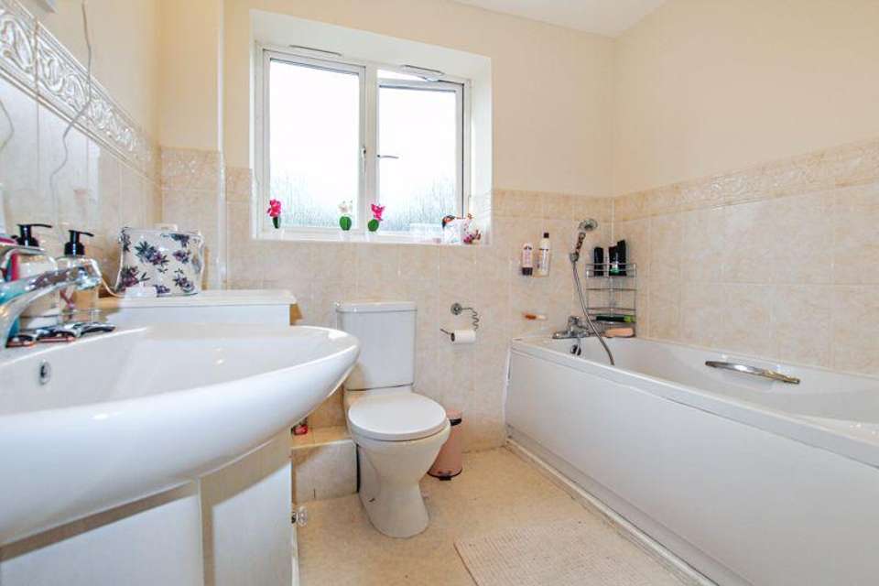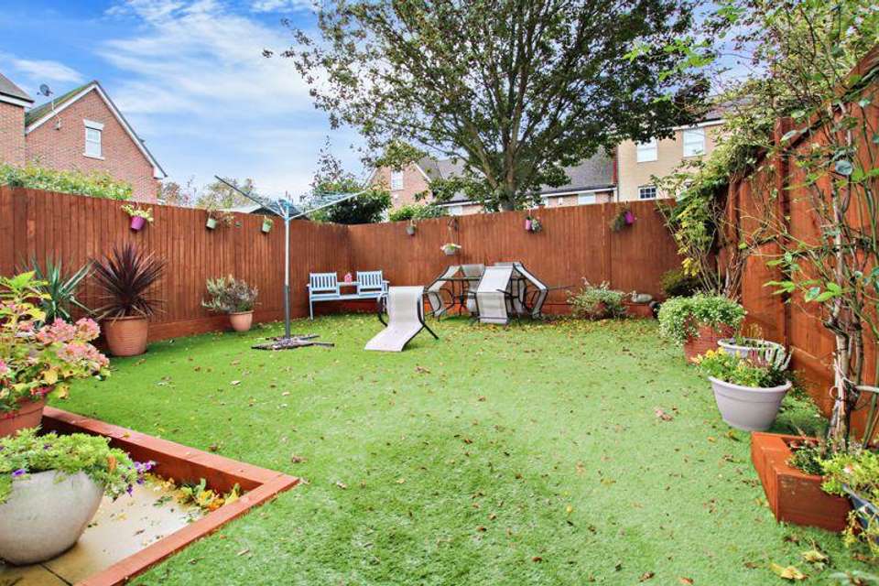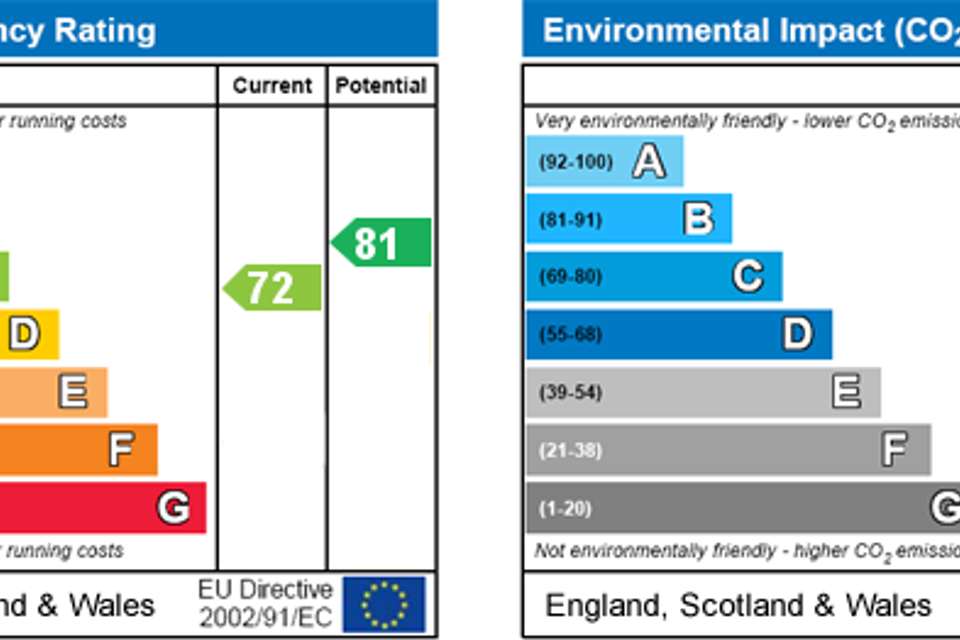4 bedroom house to rent
Sandringham Drive, Dartfordhouse
bedrooms
Property photos
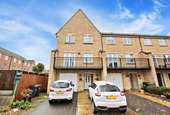
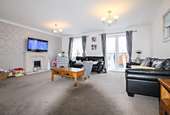
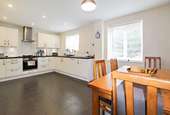
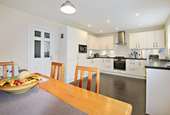
+8
Property description
Park Estates are delighted to offer onto the market this well presented and spacious 4 bed end of terrace town house that is positioned behind automatic doors in the popular Bexley Park development. Offering convenient access to local amenities, popular local schools, transport links and shops. An ideal family home, accommodation is set out over 3 levels. To the ground floor there is an entrance hall, integral garage, shower room, utility room, 3 reception rooms/bedroom 4 and conservatory. To the first floor there is a modern kitchen/diner and 2 reception rooms. On the second floor is a family bathroom and 3 further bedrooms, two of which boasting ensuite facilities. Benefits to note include off street parking, double glazing, gas central heating, rear garden with artificial grass and a balcony. Viewing highly recommended.
Entrance Hall - 22' 4'' x 7' 5'' (6.80m x 2.26m)
Double glazed front door. Laminate flooring. Coving. Radiator. Under stair cupboard. 3 storage cupboards.
Ground Floor Shower Room - 10' 0'' x 5' 3'' (3.05m x 1.60m)
Vinyl Floor, Shower cubicle. Part tiled walls. Low level wc. Radiator. Pedestal wash hand basin. Spot lights. Extractor Fan.
Utility Room - 7' 9'' x 7' 6'' (2.36m x 2.28m)
Tiled Floor. Part tiled walls. Double glazed door to rear. Radiator. Plumbed for washing machine. Inset sink, drainer and mixer taps. Wall and base units.
Reception 3 / Bedroom 4 - 11' 6'' x 10' 5'' (3.50m x 3.17m)
Fitted wardrobes. Laminate Floor. coving. Radiator. Double glazed french doors to the rear.
Conservatory - 11' 9'' x 8' 7'' (3.58m x 2.61m)
Tiled floor. Electric wall mounted heater. Double glazed french doors to side. Wall lights.
First Floor Landing - 11' 2'' x 7' 5'' (3.40m x 2.26m)
Laminate flooring. Radiator.
Kitchen / Diner - 17' 9'' x 11' 6'' (5.41m x 3.50m)
Two double glazed windows to the rear. 2 radiators. Tiled Floor. Range of wall and base units. Spotlights and part tiled walls.
Reception 1 - 17' 9'' x 14' 6'' (5.41m x 4.42m)
Carpet. Two radiators. Gas fire with feature surround. Coving. Double glazed window to front. Double glazed door to front leading to balcony.
Reception 2 - 10' 9'' x 9' 8'' (3.27m x 2.94m)
Carpet. Radiator. Coving.
Second Floor Landing - 16' 6'' x 7' 6'' (5.03m x 2.28m)
Laminate flooring. Loft access. Store cupboards x 2.
Bedroom 1 - 15' 8'' x 10' 4'' (4.77m x 3.15m)
Carpet. Double glazed window to front. Radiator. Fitted wardrobe.
Ensuite - 10' 9'' x 5' 9'' (3.27m x 1.75m)
Ensuite shower/wet room. Vinyl floor. Part tiled walls. Wall mounted hand basin. Low level wc. Spot lights.
Bedroom 2 - 12' 4'' x 10' 7'' (3.76m x 3.22m)
Carpet. Fitted wardrobe. Double glazed window to the rear. Radiator.
Ensuite - 10' 7'' x 5' 3'' (3.22m x 1.60m)
Shower cubicle. Vinyl floor. Part tiled walls. Low level wc. Extractor fan. Radiator.
Bedroom 3 - 12' 4'' x 7' 4'' (3.76m x 2.23m)
Carpet. Fitted wardrobe. Double glazed window to front. Radiator.
Bathroom - 9' 0'' x 7' 4'' (2.74m x 2.23m)
Vinyl floor. Part tiled walls. Double glazed window to rear. Spot lights. Panelled bath with shower over. Shower cubicle. Radiator.
Garage - 18' 4'' x 10' 2'' (5.58m x 3.10m)
Up and over garage door. Power and light.
Front Garden
Off street parking for 2 cars. Bin Store. Lighting.
Garden
Patio. Artificial lawn. Tap. Lighting.
Entrance Hall - 22' 4'' x 7' 5'' (6.80m x 2.26m)
Double glazed front door. Laminate flooring. Coving. Radiator. Under stair cupboard. 3 storage cupboards.
Ground Floor Shower Room - 10' 0'' x 5' 3'' (3.05m x 1.60m)
Vinyl Floor, Shower cubicle. Part tiled walls. Low level wc. Radiator. Pedestal wash hand basin. Spot lights. Extractor Fan.
Utility Room - 7' 9'' x 7' 6'' (2.36m x 2.28m)
Tiled Floor. Part tiled walls. Double glazed door to rear. Radiator. Plumbed for washing machine. Inset sink, drainer and mixer taps. Wall and base units.
Reception 3 / Bedroom 4 - 11' 6'' x 10' 5'' (3.50m x 3.17m)
Fitted wardrobes. Laminate Floor. coving. Radiator. Double glazed french doors to the rear.
Conservatory - 11' 9'' x 8' 7'' (3.58m x 2.61m)
Tiled floor. Electric wall mounted heater. Double glazed french doors to side. Wall lights.
First Floor Landing - 11' 2'' x 7' 5'' (3.40m x 2.26m)
Laminate flooring. Radiator.
Kitchen / Diner - 17' 9'' x 11' 6'' (5.41m x 3.50m)
Two double glazed windows to the rear. 2 radiators. Tiled Floor. Range of wall and base units. Spotlights and part tiled walls.
Reception 1 - 17' 9'' x 14' 6'' (5.41m x 4.42m)
Carpet. Two radiators. Gas fire with feature surround. Coving. Double glazed window to front. Double glazed door to front leading to balcony.
Reception 2 - 10' 9'' x 9' 8'' (3.27m x 2.94m)
Carpet. Radiator. Coving.
Second Floor Landing - 16' 6'' x 7' 6'' (5.03m x 2.28m)
Laminate flooring. Loft access. Store cupboards x 2.
Bedroom 1 - 15' 8'' x 10' 4'' (4.77m x 3.15m)
Carpet. Double glazed window to front. Radiator. Fitted wardrobe.
Ensuite - 10' 9'' x 5' 9'' (3.27m x 1.75m)
Ensuite shower/wet room. Vinyl floor. Part tiled walls. Wall mounted hand basin. Low level wc. Spot lights.
Bedroom 2 - 12' 4'' x 10' 7'' (3.76m x 3.22m)
Carpet. Fitted wardrobe. Double glazed window to the rear. Radiator.
Ensuite - 10' 7'' x 5' 3'' (3.22m x 1.60m)
Shower cubicle. Vinyl floor. Part tiled walls. Low level wc. Extractor fan. Radiator.
Bedroom 3 - 12' 4'' x 7' 4'' (3.76m x 2.23m)
Carpet. Fitted wardrobe. Double glazed window to front. Radiator.
Bathroom - 9' 0'' x 7' 4'' (2.74m x 2.23m)
Vinyl floor. Part tiled walls. Double glazed window to rear. Spot lights. Panelled bath with shower over. Shower cubicle. Radiator.
Garage - 18' 4'' x 10' 2'' (5.58m x 3.10m)
Up and over garage door. Power and light.
Front Garden
Off street parking for 2 cars. Bin Store. Lighting.
Garden
Patio. Artificial lawn. Tap. Lighting.
Council tax
First listed
Over a month agoEnergy Performance Certificate
Sandringham Drive, Dartford
Sandringham Drive, Dartford - Streetview
DISCLAIMER: Property descriptions and related information displayed on this page are marketing materials provided by Park Estates - Bexley. Placebuzz does not warrant or accept any responsibility for the accuracy or completeness of the property descriptions or related information provided here and they do not constitute property particulars. Please contact Park Estates - Bexley for full details and further information.





