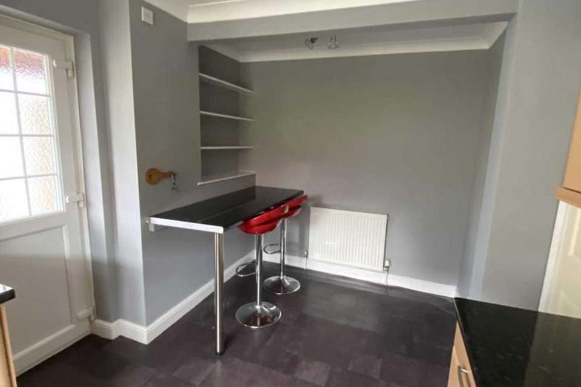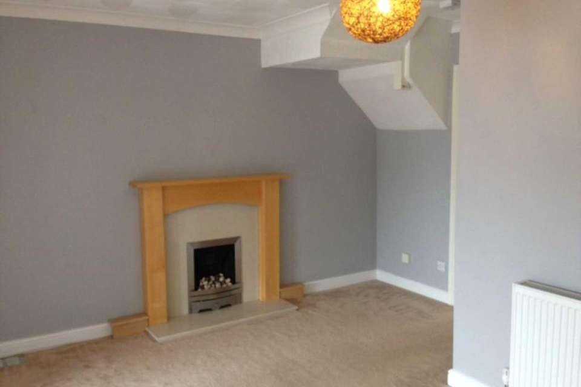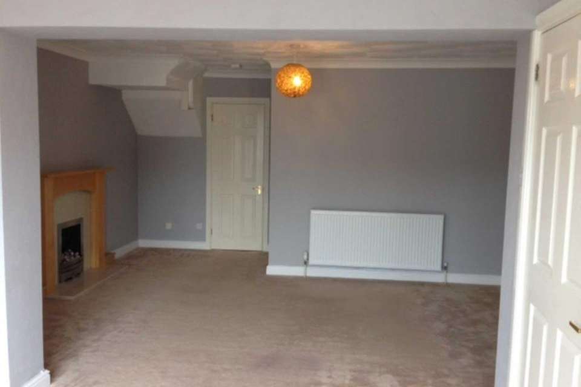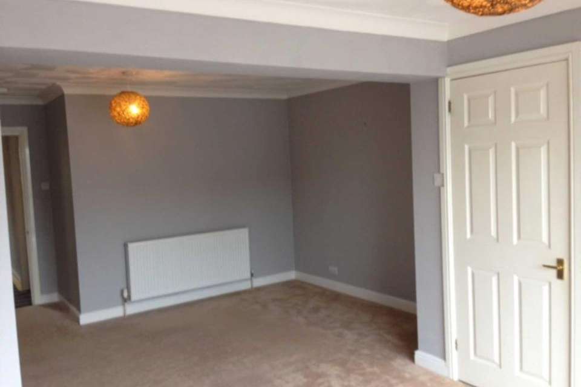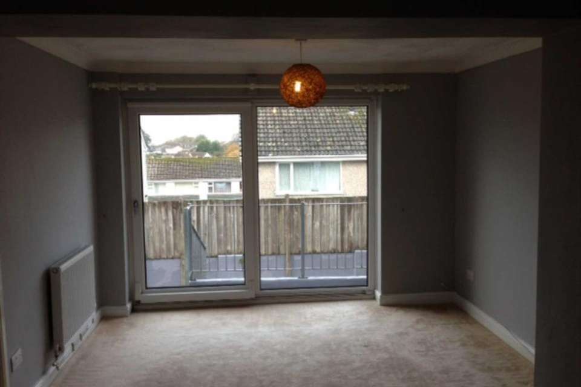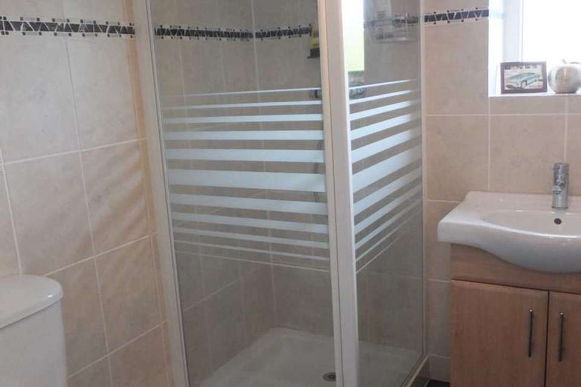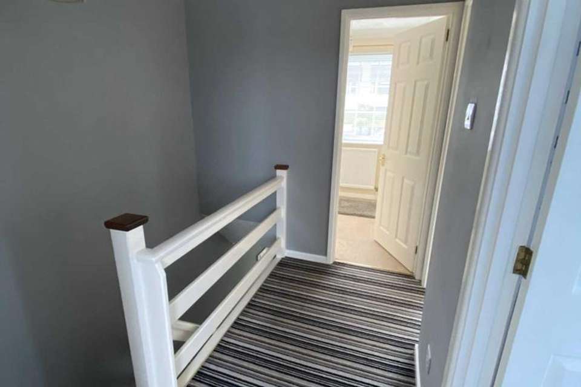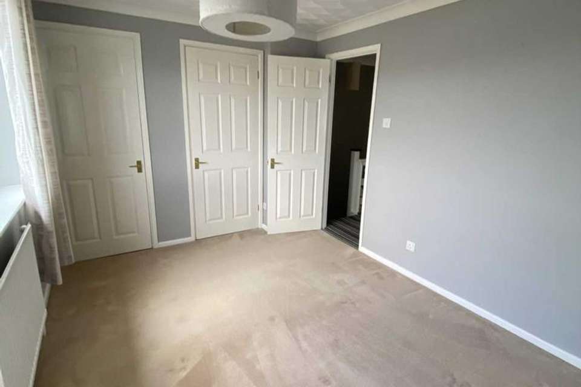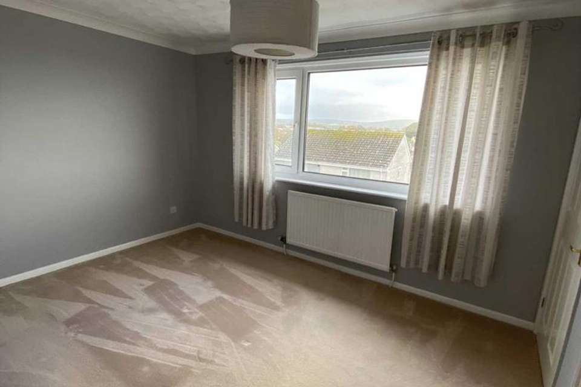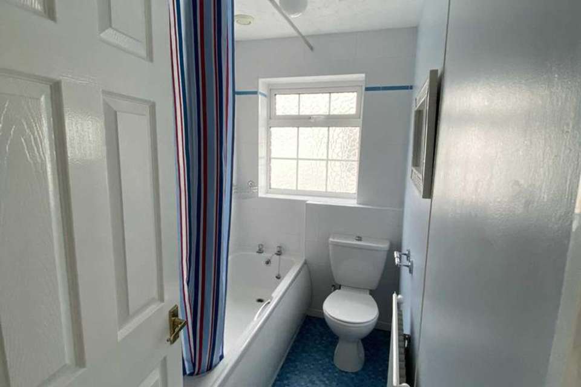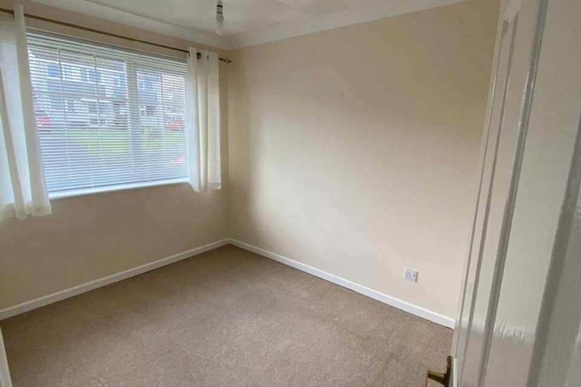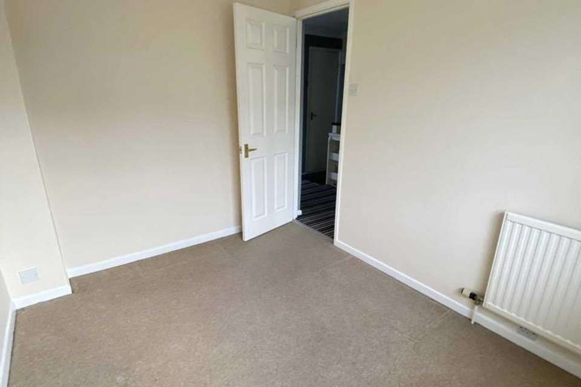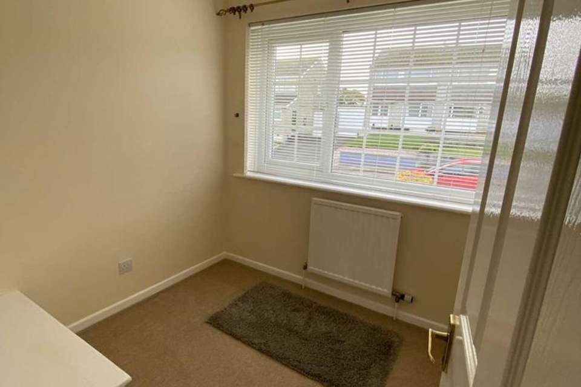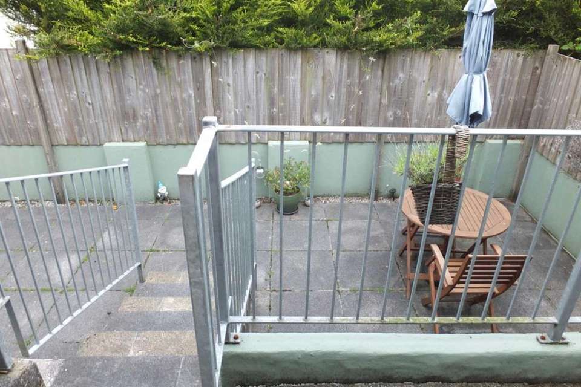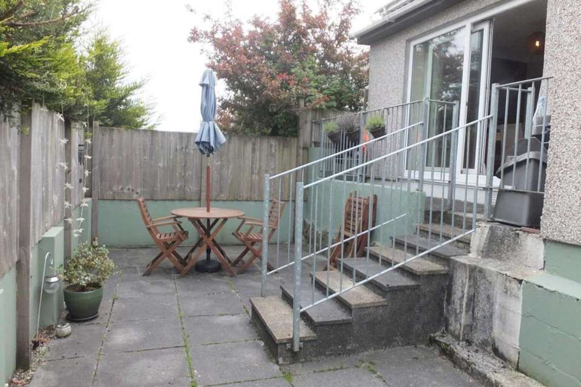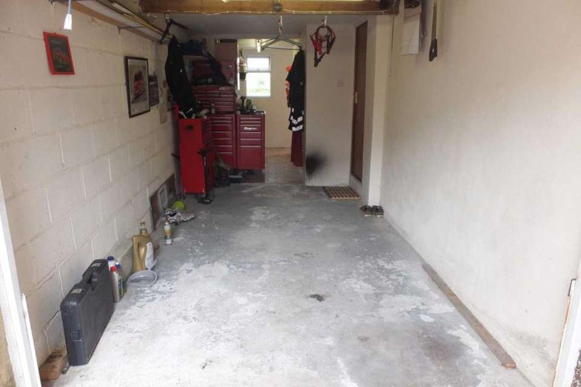3 bedroom semi-detached house to rent
Rapson Road, Liskeardsemi-detached house
bedrooms
Property photos
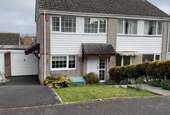
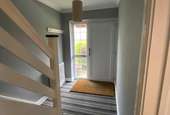
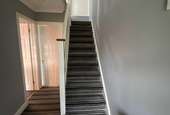
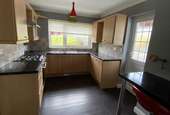
+16
Property description
Situate on a popular development within walking distance from the town centre which hosts a range of shopping, schooling and leisure facilities as we ass a main line railway station connecting to London via Plymouth.
Entrance hall
Good size hallway with space for coats, shoes etc.
Stairs rising to first floor
Kitchen/Breakfast room - 14'0" (4.27m) x 8'10" (2.69m)
A modern fitted kitchen with built in electric oven and gas hob with extractor above. Space for a dishwasher and fridge/freezer.
Breakfast bar area. Vinyl floor covering. Door leads to drive and garage outside.
Lounge/Diner - 20'3" (6.17m) x 14'10" (4.52m)
Feature fireplace with living flam gas fire and marble hearth with wooden surround and mantel.
Open plan room with space for dining table and chairs. Patio doors to the rear enclosed patio garden.
Access to downstairs shower room and garage.
Carpeted throughout.
Downstairs shower room
Fully tiled shower cubicle, wash hand basin with vanity unit below. WC. Tiled floor.
First floor:
Bedroom 1 - 12'1" (3.68m) x 8'11" (2.72m)
Large built in wardrobes. Window overlooking rear of the property.
Carpeted.
Bedroom 2 - 9'9" (2.97m) x 7'7" (2.31m)
Window overlooking rear of the property. Carpeted.
Bedroom 3 / Study - 6'10" (2.08m) x 6'8" (2.03m)
Ideal as a study, nursery or small bedroom. Carpeted.
Family bathroom - 7'10" (2.39m) x 4'7" (1.4m)
Comprising bath with electric shower over, WC, wash hand basin with vanity under. Vinyl floor covering.
Garage - 14'8" (4.47m) x 7'8" (2.34m)
Metal up and over door, power and light. Door opening through to utility room
Utility room - 11'0" (3.35m) x 5'5" (1.65m)
Plumbing for automatic washing machine, space for a tumble dryer and space for a fridge/freezer.
Outside
The front garden is mainly laid to lawn with shrubs to borders. Drive for offroad parking.
The rear garden has been mainly laid to patio to provide low maintenance and is completely enclosed by walling and fencing.
Pets:
Pets are not permitted.
Services
The property has mains gas, electric, water and sewerage.
Viewings:
Strictly by appointment and only under the terms of Neal Assocaites Ltd COVID19 policy for viewing unoccupied properties.
Please see our website for all our viewing policies click on the 'About' section.
Permitted payments:
The following are permitted payments which we may request from you:
a) The rent
b) A refundable tenancy deposit (reserved for any damages or defaults on the part of the tenant) capped at no more than five weeks' rent where the annual rent is less than £50,000, or six weeks' rent where the total annual rent is £50,000 or above
c) We may also charge for other permitted payments, under the relevant legislation, such as contractual damages
d) Reasonable cost to replace lost keys/security device
e) Payments to change the tenancy when requested by the tenant, capped at £50, or reasonable costs incurred if higher
f) Payments associated with early termination of the tenancy, when requested by the tenant
g) Payments in respect of utilities, communication services, TV licence and council tax; and
h) A default fee for late payment of rent
Neal Associates Ltd is a member of CMP - Client Money Protect which is a client money protection scheme.
Neal Associates Ltd is a member of The Property Ombudsman which is a redress scheme. You can find out more details on the agent's website or by contacting the agent directly.
Measurements
Please note: All room measurements are approximate and include any recessed areas where applicable.
Notice
All photographs are provided for guidance only.
Redress scheme provided by: The Property Ombudsman (D11257)
Client Money Protection provided by: CMP Client Money Protect (CMP002075)
Entrance hall
Good size hallway with space for coats, shoes etc.
Stairs rising to first floor
Kitchen/Breakfast room - 14'0" (4.27m) x 8'10" (2.69m)
A modern fitted kitchen with built in electric oven and gas hob with extractor above. Space for a dishwasher and fridge/freezer.
Breakfast bar area. Vinyl floor covering. Door leads to drive and garage outside.
Lounge/Diner - 20'3" (6.17m) x 14'10" (4.52m)
Feature fireplace with living flam gas fire and marble hearth with wooden surround and mantel.
Open plan room with space for dining table and chairs. Patio doors to the rear enclosed patio garden.
Access to downstairs shower room and garage.
Carpeted throughout.
Downstairs shower room
Fully tiled shower cubicle, wash hand basin with vanity unit below. WC. Tiled floor.
First floor:
Bedroom 1 - 12'1" (3.68m) x 8'11" (2.72m)
Large built in wardrobes. Window overlooking rear of the property.
Carpeted.
Bedroom 2 - 9'9" (2.97m) x 7'7" (2.31m)
Window overlooking rear of the property. Carpeted.
Bedroom 3 / Study - 6'10" (2.08m) x 6'8" (2.03m)
Ideal as a study, nursery or small bedroom. Carpeted.
Family bathroom - 7'10" (2.39m) x 4'7" (1.4m)
Comprising bath with electric shower over, WC, wash hand basin with vanity under. Vinyl floor covering.
Garage - 14'8" (4.47m) x 7'8" (2.34m)
Metal up and over door, power and light. Door opening through to utility room
Utility room - 11'0" (3.35m) x 5'5" (1.65m)
Plumbing for automatic washing machine, space for a tumble dryer and space for a fridge/freezer.
Outside
The front garden is mainly laid to lawn with shrubs to borders. Drive for offroad parking.
The rear garden has been mainly laid to patio to provide low maintenance and is completely enclosed by walling and fencing.
Pets:
Pets are not permitted.
Services
The property has mains gas, electric, water and sewerage.
Viewings:
Strictly by appointment and only under the terms of Neal Assocaites Ltd COVID19 policy for viewing unoccupied properties.
Please see our website for all our viewing policies click on the 'About' section.
Permitted payments:
The following are permitted payments which we may request from you:
a) The rent
b) A refundable tenancy deposit (reserved for any damages or defaults on the part of the tenant) capped at no more than five weeks' rent where the annual rent is less than £50,000, or six weeks' rent where the total annual rent is £50,000 or above
c) We may also charge for other permitted payments, under the relevant legislation, such as contractual damages
d) Reasonable cost to replace lost keys/security device
e) Payments to change the tenancy when requested by the tenant, capped at £50, or reasonable costs incurred if higher
f) Payments associated with early termination of the tenancy, when requested by the tenant
g) Payments in respect of utilities, communication services, TV licence and council tax; and
h) A default fee for late payment of rent
Neal Associates Ltd is a member of CMP - Client Money Protect which is a client money protection scheme.
Neal Associates Ltd is a member of The Property Ombudsman which is a redress scheme. You can find out more details on the agent's website or by contacting the agent directly.
Measurements
Please note: All room measurements are approximate and include any recessed areas where applicable.
Notice
All photographs are provided for guidance only.
Redress scheme provided by: The Property Ombudsman (D11257)
Client Money Protection provided by: CMP Client Money Protect (CMP002075)
Council tax
First listed
Over a month agoRapson Road, Liskeard
Rapson Road, Liskeard - Streetview
DISCLAIMER: Property descriptions and related information displayed on this page are marketing materials provided by Neal Associates - Callington. Placebuzz does not warrant or accept any responsibility for the accuracy or completeness of the property descriptions or related information provided here and they do not constitute property particulars. Please contact Neal Associates - Callington for full details and further information.





