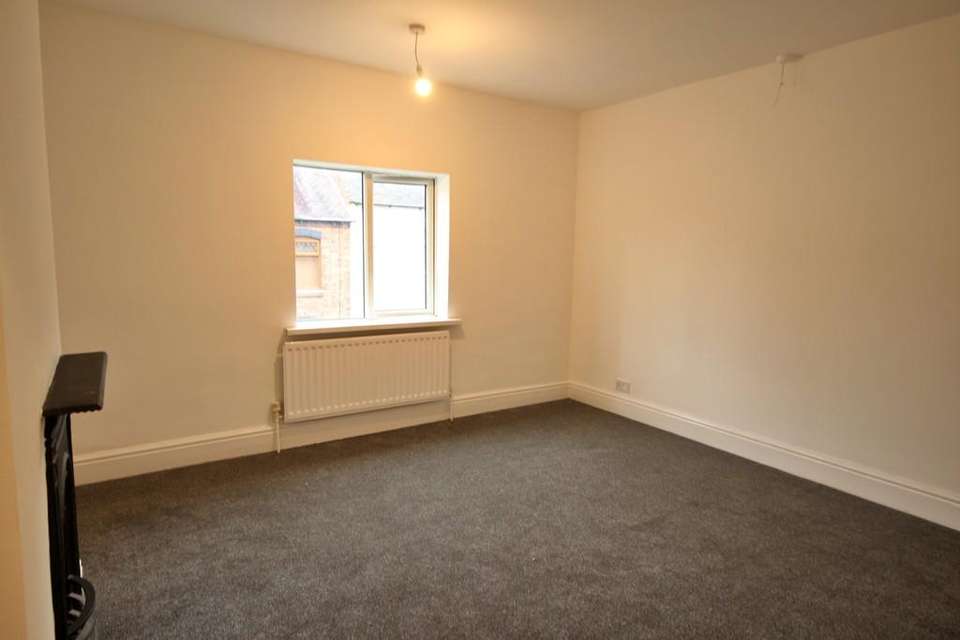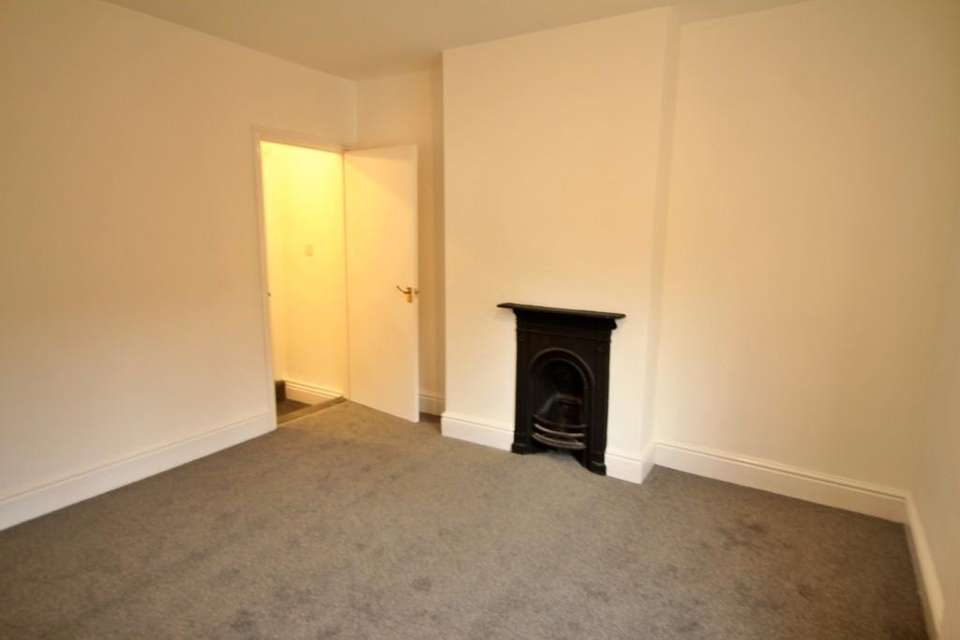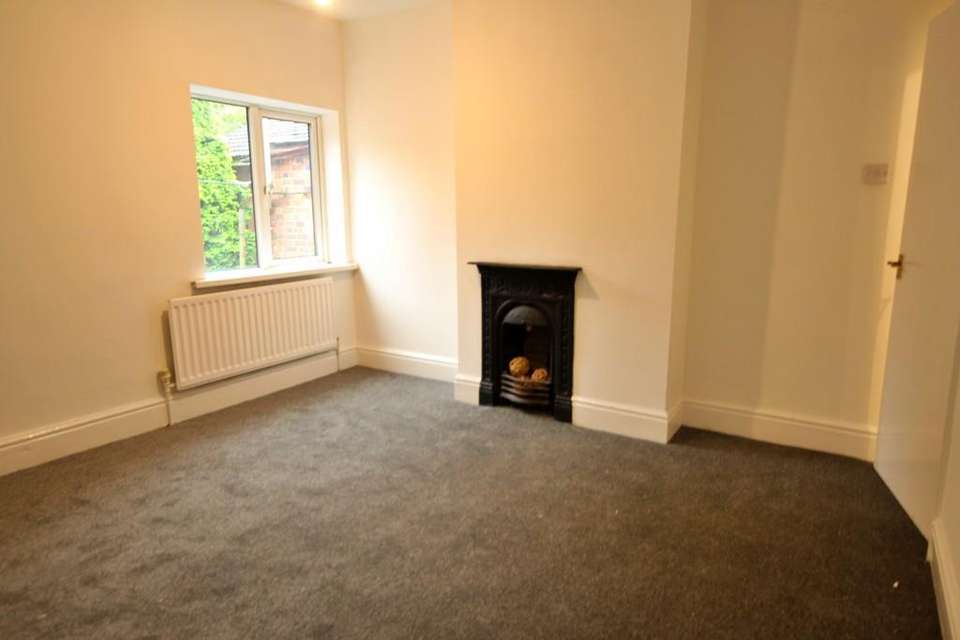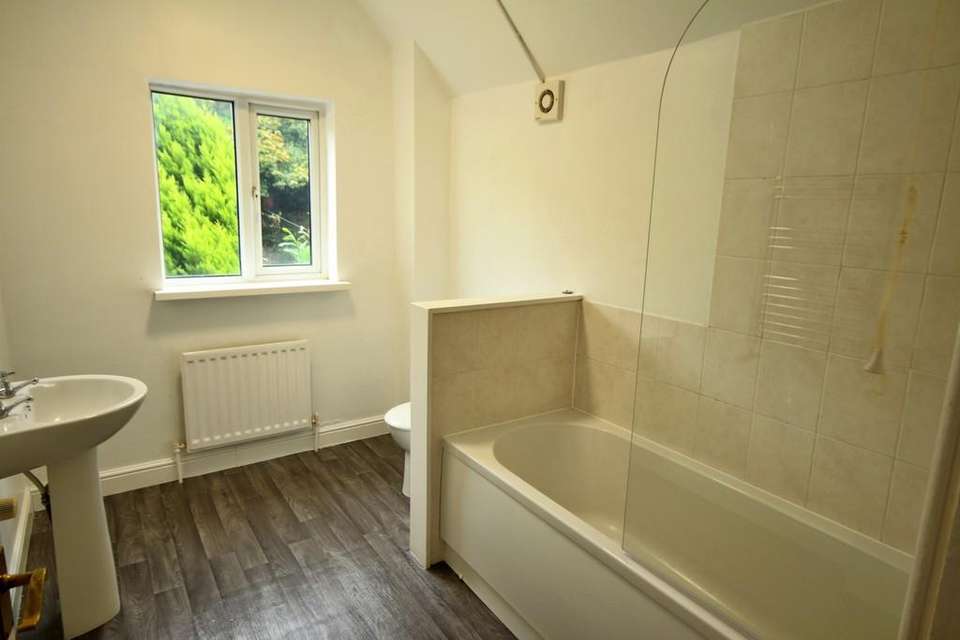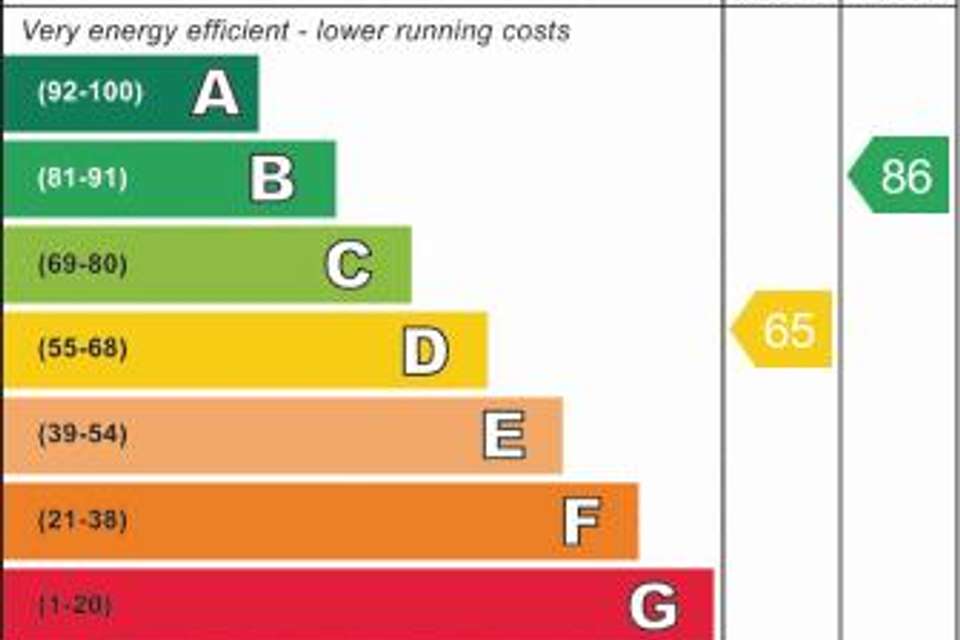2 bedroom terraced house to rent
Long Street, Dordonterraced house
bedrooms
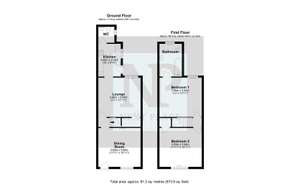
Property photos

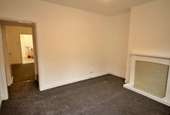
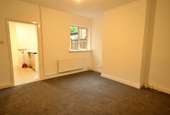
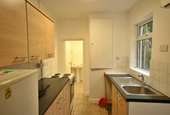
+5
Property description
GROUND FLOOR
Dining Room 3.94m (12'11") x 3.63m (11'11") Front door leading into the dining room, window to front, radiator, open plan to an inner hallway with stairs leading to the first floor landing.
Lounge 3.94m (12'11") x 3.66m (12') Window to rear, radiator, door to an under stairs storage cupboard, open plan to:
Kitchen 3.06m (10') x 2.09m (6'10") Fitted with a range of base and eye level units with worktop space over, stainless steel sink with single drainer and mixer tap, plumbing for washing machine, space for fridge/freezer, electric cooker, window and door to the side, radiator, tiled flooring, door to:
WC Window to side, fitted with two piece suite comprising, pedestal wash hand basin and low-level WC, radiator, tiled flooring.
FIRST FLOOR
Landing Doors off to both bedrooms.
Bedroom 2 3.94m (12'11") x 3.63m (11'11") Window to front, radiator, door to an over stairs storage cupboard.
Bedroom 1 3.94m (12'11") x 3.66m (12') Window to rear, radiator, door to:
Bathroom Fitted with a white three piece suite comprising of a bath with shower over, WC and wash hand basin, window to rear, radiator.
OUTSIDE The property has a patio area, with steps leading up to a raised garden with brick built shed.
Dining Room 3.94m (12'11") x 3.63m (11'11") Front door leading into the dining room, window to front, radiator, open plan to an inner hallway with stairs leading to the first floor landing.
Lounge 3.94m (12'11") x 3.66m (12') Window to rear, radiator, door to an under stairs storage cupboard, open plan to:
Kitchen 3.06m (10') x 2.09m (6'10") Fitted with a range of base and eye level units with worktop space over, stainless steel sink with single drainer and mixer tap, plumbing for washing machine, space for fridge/freezer, electric cooker, window and door to the side, radiator, tiled flooring, door to:
WC Window to side, fitted with two piece suite comprising, pedestal wash hand basin and low-level WC, radiator, tiled flooring.
FIRST FLOOR
Landing Doors off to both bedrooms.
Bedroom 2 3.94m (12'11") x 3.63m (11'11") Window to front, radiator, door to an over stairs storage cupboard.
Bedroom 1 3.94m (12'11") x 3.66m (12') Window to rear, radiator, door to:
Bathroom Fitted with a white three piece suite comprising of a bath with shower over, WC and wash hand basin, window to rear, radiator.
OUTSIDE The property has a patio area, with steps leading up to a raised garden with brick built shed.
Council tax
First listed
Over a month agoEnergy Performance Certificate
Long Street, Dordon
Long Street, Dordon - Streetview
DISCLAIMER: Property descriptions and related information displayed on this page are marketing materials provided by Next Place Property Agents - Tamworth. Placebuzz does not warrant or accept any responsibility for the accuracy or completeness of the property descriptions or related information provided here and they do not constitute property particulars. Please contact Next Place Property Agents - Tamworth for full details and further information.





