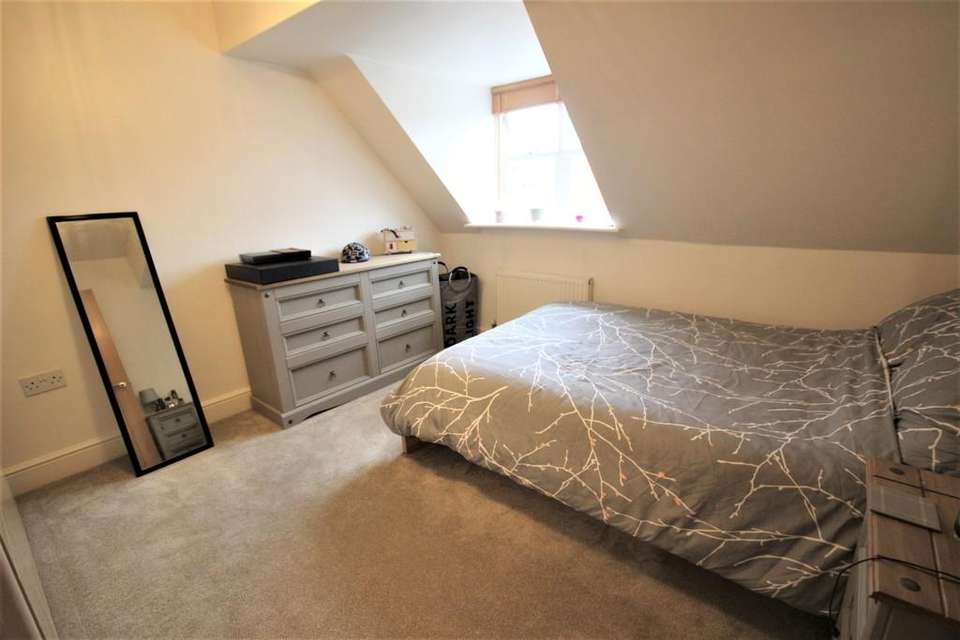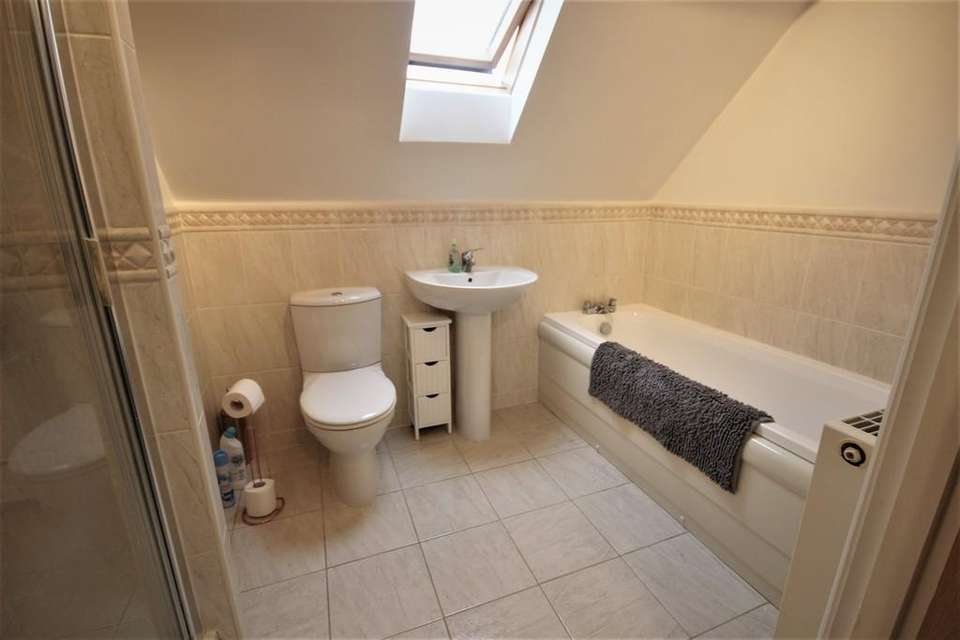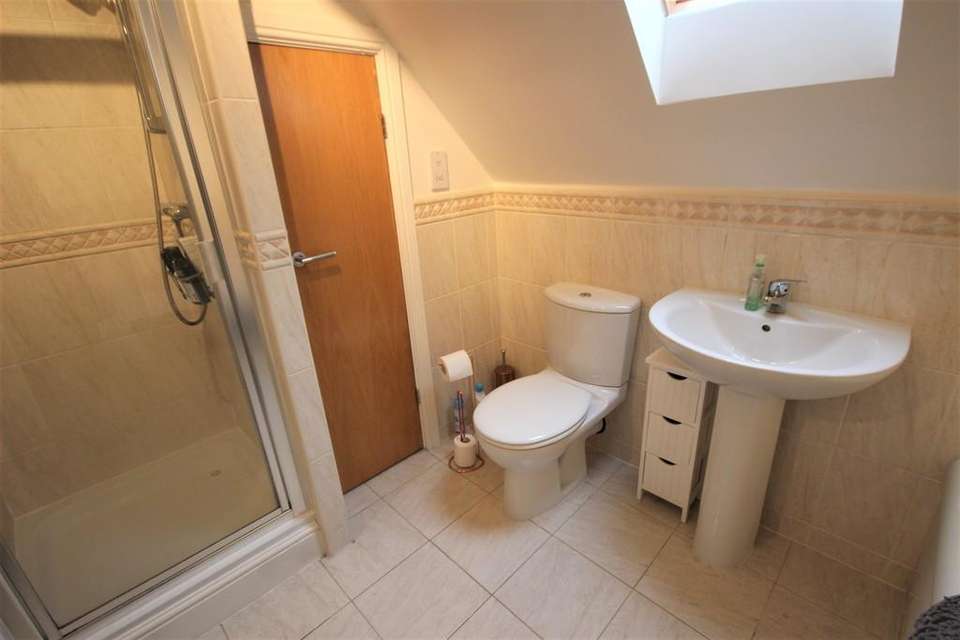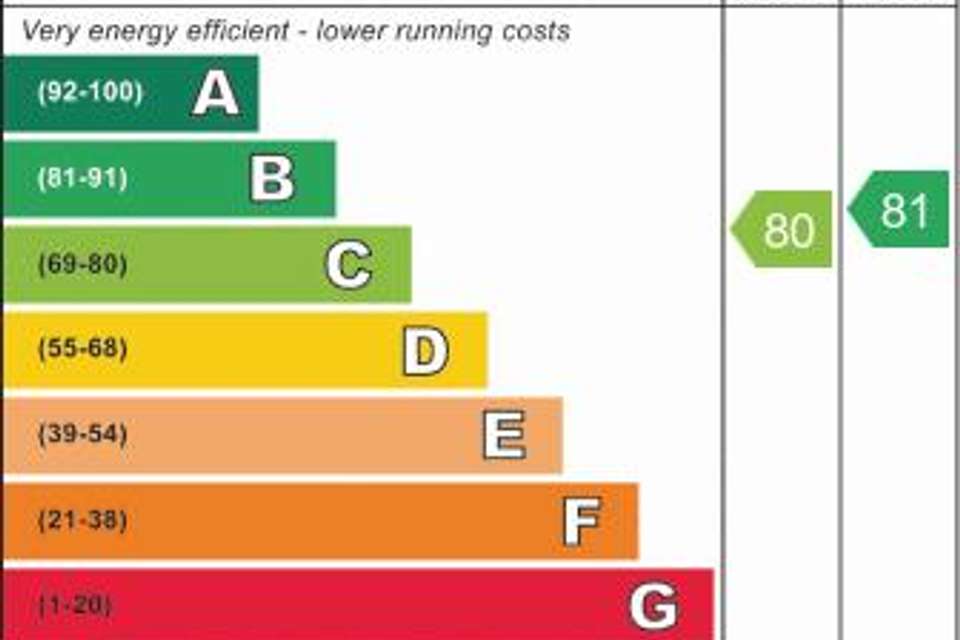2 bedroom flat to rent
Sandown House, The Steeplechaseflat
bedrooms
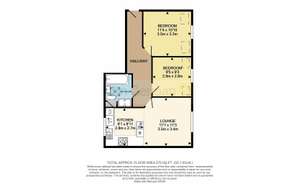
Property photos

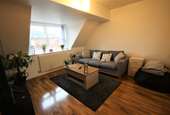
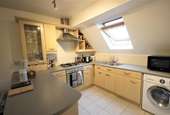
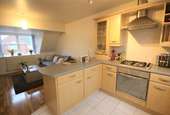
+4
Property description
A well proportioned two double bedroom top floor apartment set in a secure private gated development within close proximity to the market town of Uttoxeter.
Secure Entrance Hallway, Feature Open Plan Lounge Kitchen, Two Double Bedrooms, Bathroom with Separate Shower Cubicle, Off Road Parking, Communal Gardens.
Early viewing is strongly recommended of this luxury top floor apartment which has well proportioned accommodation in an exclusive courtyard setting. Easily within walking distance of the town centres amenities. The property in detail comprises:-
Communal Entrance
Having a security electronic entry leading into the entrance foyer which has access to the five apartments within this block.
Second Floor Landing Having a lockable storage cupboard and lobby area.
Reception Hallway
Having a contemporary entrance door. There is a useful double storage cupboard, loft access, radiator, smoke alarm, security intercom telephone system and all doors lead off.
Open Plan Lounge/Kitchen
7.92m x 3.53m max (26' x 11'7" max), a contemporary open plan living space with a fitted modern kitchen with extensive base and wall mounted units and tiled flooring . There is a range of integrated appliances comprising stainless steel gas hob with an extractor hood above and electric oven beneath, dishwasher, washer/dryer, fridge and freezer. There is a spotlight and a rear facing Velux double glazed skylight with views towards the town and church. The lounge area itself has a front facing double glazed dormer window, a radiator, TV aerial point and telephone point.
Bedroom One
3.29m x 3.45m (10'10" x 11'4"), having a front facing double glazed dormer window, TV aerial point, telephone point and a radiator.
Bedroom Two
2.89m x 2.82m (9'6" x 9'3"), having a front facing double glazed dormer window and a radiator.
Bathroom
Fitted with a suite comprising panel bath, pedestal wash hand basin and close coupled WC. There is a separate enclosed tiled shower cubicle, radiator, spotlight, shaver point, an extractor fan and double glazed skylight. There is half height tiling to the walls and tiled flooring. There is a cupboard housing the gas fired combination central heating boiler.
Outside
Entrance to the courtyard is via the attractive wrought iron security gates. There is an intercom entrance system. To the front of the apartments is allocated parking whilst to the rear are communal lawned gardens.
Please contact John German Uttoxeter to arrange a viewing appointment.
Secure Entrance Hallway, Feature Open Plan Lounge Kitchen, Two Double Bedrooms, Bathroom with Separate Shower Cubicle, Off Road Parking, Communal Gardens.
Early viewing is strongly recommended of this luxury top floor apartment which has well proportioned accommodation in an exclusive courtyard setting. Easily within walking distance of the town centres amenities. The property in detail comprises:-
Communal Entrance
Having a security electronic entry leading into the entrance foyer which has access to the five apartments within this block.
Second Floor Landing Having a lockable storage cupboard and lobby area.
Reception Hallway
Having a contemporary entrance door. There is a useful double storage cupboard, loft access, radiator, smoke alarm, security intercom telephone system and all doors lead off.
Open Plan Lounge/Kitchen
7.92m x 3.53m max (26' x 11'7" max), a contemporary open plan living space with a fitted modern kitchen with extensive base and wall mounted units and tiled flooring . There is a range of integrated appliances comprising stainless steel gas hob with an extractor hood above and electric oven beneath, dishwasher, washer/dryer, fridge and freezer. There is a spotlight and a rear facing Velux double glazed skylight with views towards the town and church. The lounge area itself has a front facing double glazed dormer window, a radiator, TV aerial point and telephone point.
Bedroom One
3.29m x 3.45m (10'10" x 11'4"), having a front facing double glazed dormer window, TV aerial point, telephone point and a radiator.
Bedroom Two
2.89m x 2.82m (9'6" x 9'3"), having a front facing double glazed dormer window and a radiator.
Bathroom
Fitted with a suite comprising panel bath, pedestal wash hand basin and close coupled WC. There is a separate enclosed tiled shower cubicle, radiator, spotlight, shaver point, an extractor fan and double glazed skylight. There is half height tiling to the walls and tiled flooring. There is a cupboard housing the gas fired combination central heating boiler.
Outside
Entrance to the courtyard is via the attractive wrought iron security gates. There is an intercom entrance system. To the front of the apartments is allocated parking whilst to the rear are communal lawned gardens.
Please contact John German Uttoxeter to arrange a viewing appointment.
Council tax
First listed
Over a month agoEnergy Performance Certificate
Sandown House, The Steeplechase
Sandown House, The Steeplechase - Streetview
DISCLAIMER: Property descriptions and related information displayed on this page are marketing materials provided by John German - Uttoxeter. Placebuzz does not warrant or accept any responsibility for the accuracy or completeness of the property descriptions or related information provided here and they do not constitute property particulars. Please contact John German - Uttoxeter for full details and further information.





