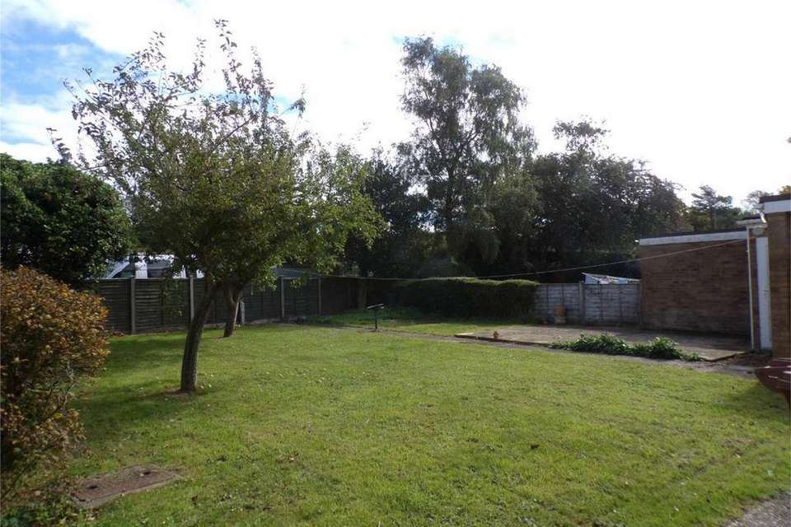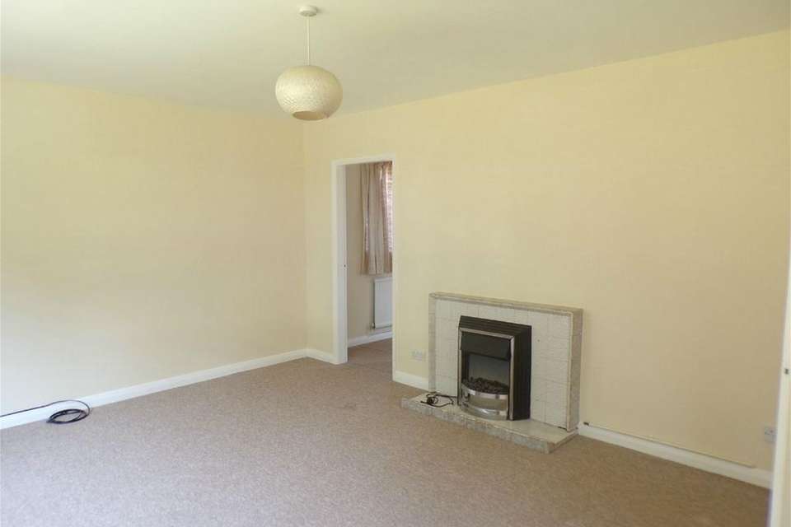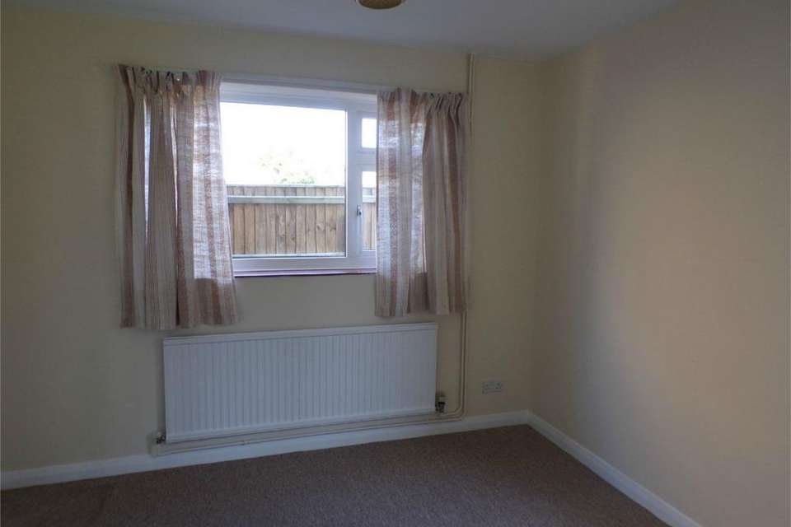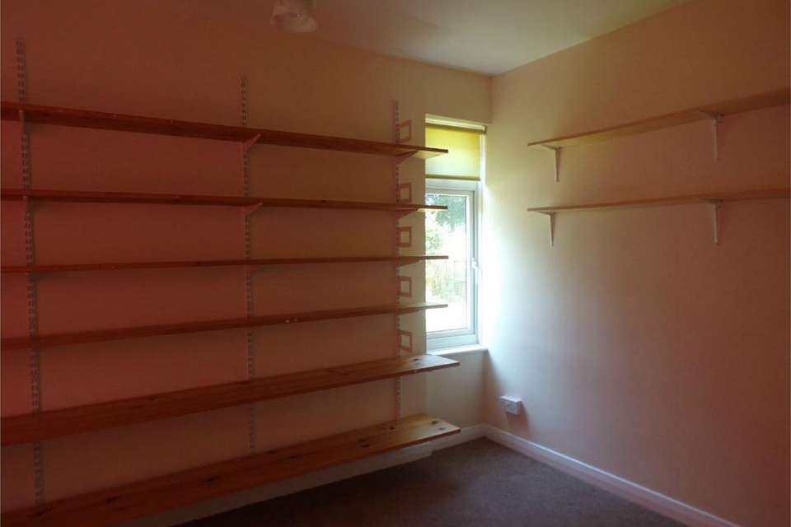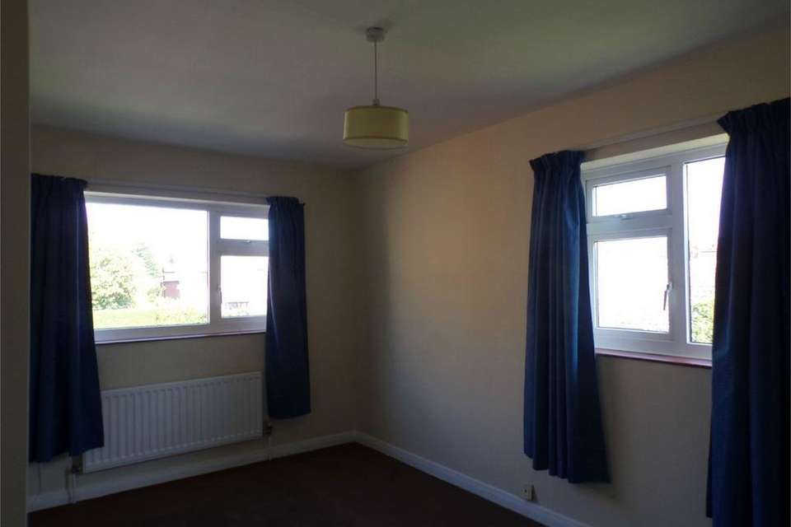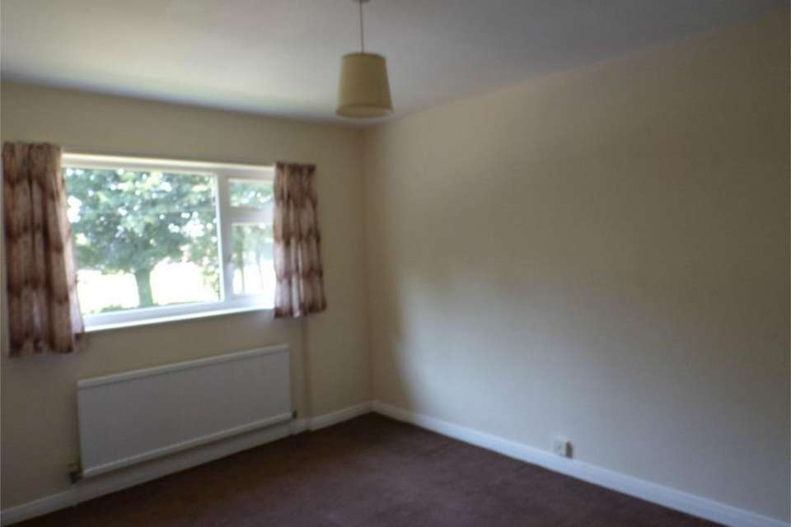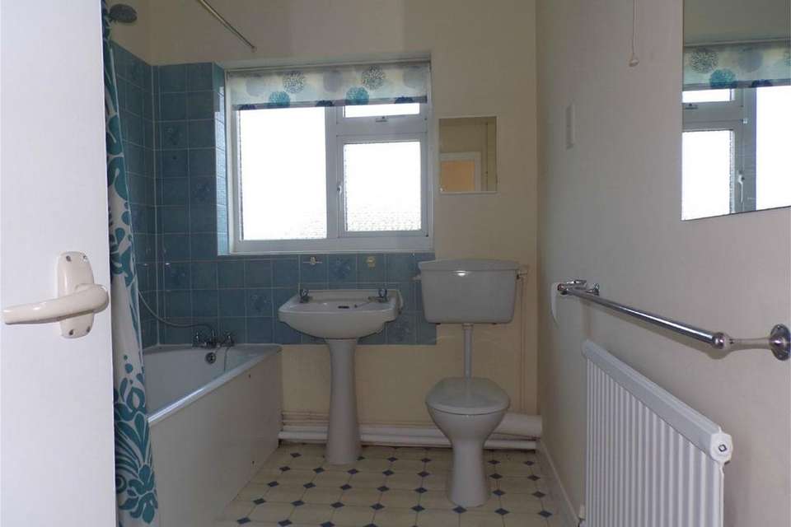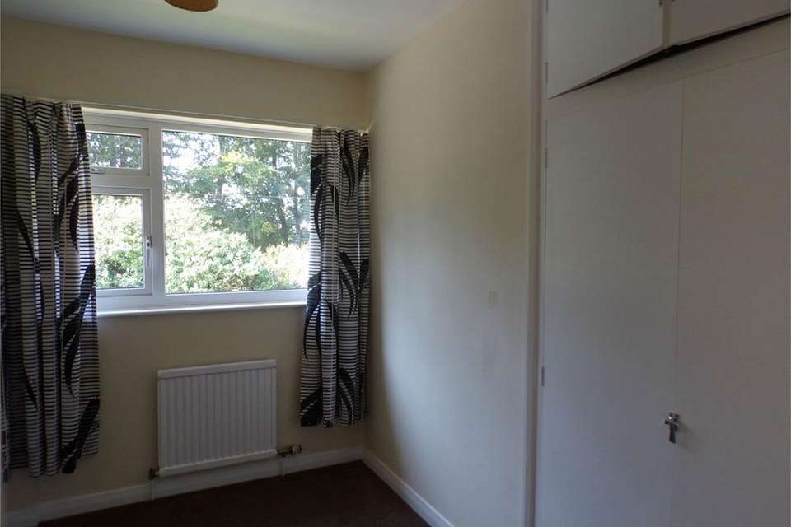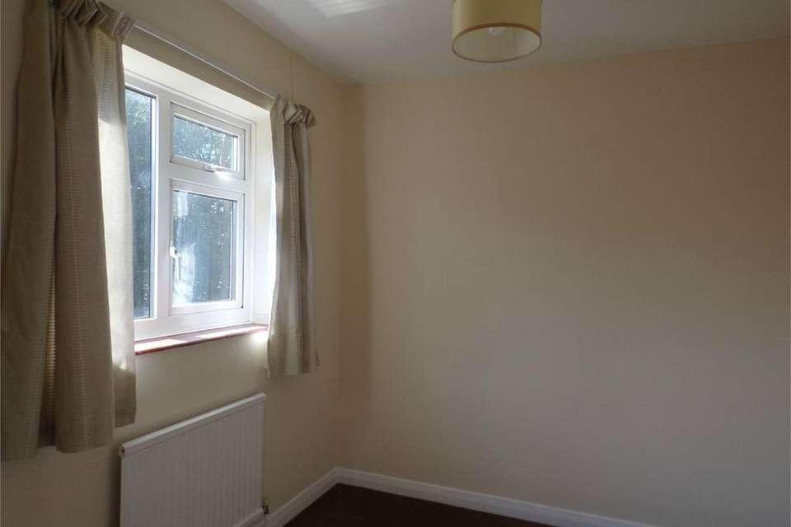4 bedroom detached house to rent
Holtdetached house
bedrooms
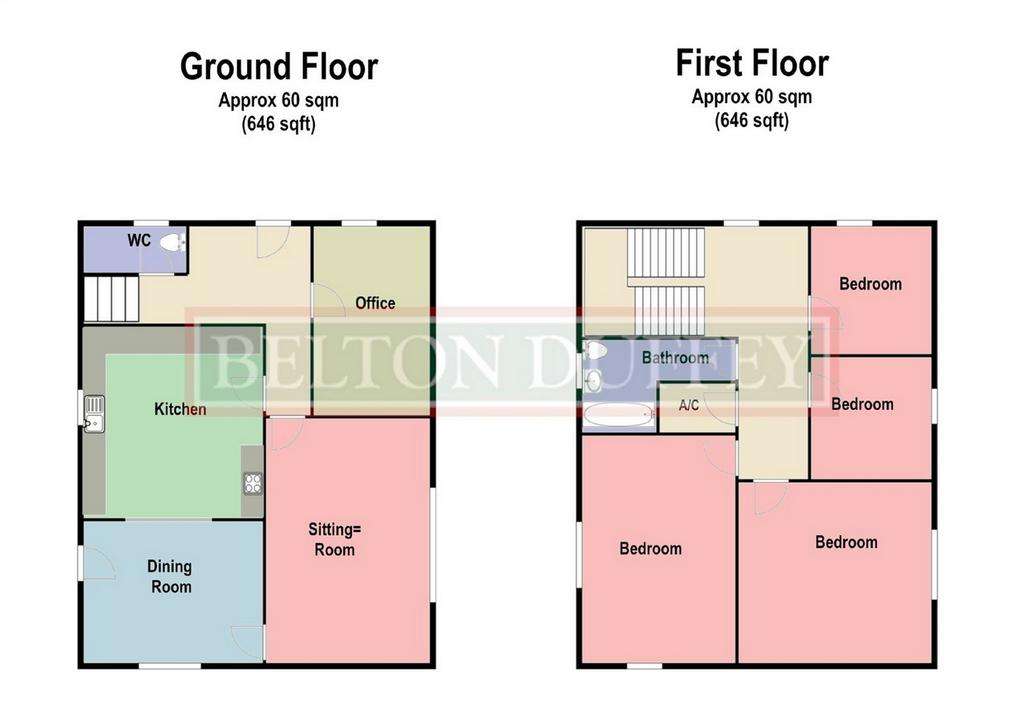
Property photos

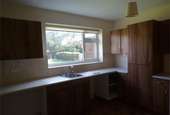
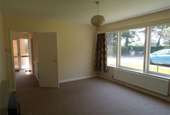
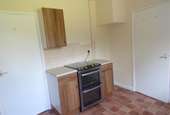
+9
Property description
Description
A four double bedroom, three reception room detached house in a popular location within walking distance tot he town centre.
The accommodation briefly comprises: entrance hallway, study/playroom, cloakroom, sitting room, dining room and kitchen to the ground floor. To the first floor there are four bedrooms and a bathroom.
The property also benefits from off street parking for several cars, garage with power and light, storage shed, enclosed rear garden with patio and lawned area, gas central heating and UPVC double glazing. The property has also been redecorated throughout.
Situation
Holt is a charming Georgian market town which offers a wide variety of restaurants, cafes, boutique shops, restaurants and galleries. The highly regarded Gresham's Public School is also situated in the town providing pre-prep, prep and senior schooling. The north Norfolk coast, an Area of Outstanding Natural Beauty, is just a few miles away with its unspoilt beaches, leisure activities and nature reserves. The cathedral city of Norwich is approximately a 16 mile drive away with access to major rail links and Norwich International Airport.
ENTRANCE HALLWAY
Fitted carpet, radiator, stairs to first floor. STUDY/PLAYROOM
3.66m x 2.63m (12' x 8' 8")
Fitted carpet, fitted shelves, windows to front and side, radiator.SITTING ROOM
4.77m x 3.74m (15' 8" x 12' 3")
Fitted carpet, electric coal effect fire, window to front, radiator.DINING ROOM
3.14m x 3.00m (10' 4" x 9' 10")
Fitted carpet, radiator, door leading to garden, window to side. KITCHEN
3.47m x 3.19m (11' 5" x 10' 6")
A range of wall and base units with worktops over, plumbing and space for automatic washing machine and dishwasher, space for fridge/freezer, freestanding electric oven with gas hob, stainless steel sink and drainer with mixer tap, vinyl flooring, radiator, window to rear. CLOAKROOM
1.60m x 0.83m (5' 3" x 2' 9")
Low level WC, wash hand basin, radiator, vinyl flooring, window to side. FIRST FLOOR LANDING
Fitted carpet, radiator, window to side, airing cupboard. MASTER BEDROOM
4.44m x 2.96m (14' 7" x 9' 9")
Fitted carpet, radiator, windows to side and rear. BEDROOM 2
3.91m x 2.99m (12' 10" x 9' 10")
Fitted carpet, radiator, double fitted wardrobe, window to front. BEDROOM 3
2.89m x 2.31m (9' 6" x 7' 7")
Fitted carpet, radiator, double fitted wardrobe, window to front. BEDROOM 4
2.82m x 2.48m (9' 3" x 8' 2")
Fitted carpet, radiator, window to front. BATHROOM
2.48m x 2.08m (8' 2" x 6' 10")
Paneled bath with mixer tap and electric shower, pedestal wash hand basin, low level WC, extractor fan, window to rear, radiator, vinyl flooring. GARAGE
Up and over garage door with power and light. OUTSIDE
To the front of the property is a shingle driveway with parking for several cars, lawned area with mature trees and shrubs.
To the rear of the property is a patio area, lawned area with mature trees and shrubs and fenced boundaries and brick built storage shed. ADDITIONAL INFORMATION
1) References - For tenancies commencing from the 1st June 2019 the tenant fee ban applies, therefore agents can no longer charge for tenant referencing.
The Lettings Hub undertake the referencing process by sending you an email with a link asking you create an account so you can log into the Hub and access your application form. Once you have completed and submitted your form, you can return to the Hub at any time to view the latest status of your application. You will be able to see at a glance exactly which referees we are waiting for, or if we are waiting for any further information from you. You can also help speed up the application process yourself by uploading any documents we require directly to the Hub.
2) Anti-money laundering - We will undertake anti-money laundering checks including checks for politically exposed persons (PEPs).
3) Deposit - £1500.00(Capped at no more than 5 weeks’ rent).
4) To be let unfurnished.
5) Pets considered. Services
Gas fired central heating. EPC rating band D - 66
LOCAL AUTHORITY
North Norfolk District Council, Holt Road, Cromer, Norfolk, NR27 9EN. Telephone[use Contact Agent Button]. Council Tax Band E
A four double bedroom, three reception room detached house in a popular location within walking distance tot he town centre.
The accommodation briefly comprises: entrance hallway, study/playroom, cloakroom, sitting room, dining room and kitchen to the ground floor. To the first floor there are four bedrooms and a bathroom.
The property also benefits from off street parking for several cars, garage with power and light, storage shed, enclosed rear garden with patio and lawned area, gas central heating and UPVC double glazing. The property has also been redecorated throughout.
Situation
Holt is a charming Georgian market town which offers a wide variety of restaurants, cafes, boutique shops, restaurants and galleries. The highly regarded Gresham's Public School is also situated in the town providing pre-prep, prep and senior schooling. The north Norfolk coast, an Area of Outstanding Natural Beauty, is just a few miles away with its unspoilt beaches, leisure activities and nature reserves. The cathedral city of Norwich is approximately a 16 mile drive away with access to major rail links and Norwich International Airport.
ENTRANCE HALLWAY
Fitted carpet, radiator, stairs to first floor. STUDY/PLAYROOM
3.66m x 2.63m (12' x 8' 8")
Fitted carpet, fitted shelves, windows to front and side, radiator.SITTING ROOM
4.77m x 3.74m (15' 8" x 12' 3")
Fitted carpet, electric coal effect fire, window to front, radiator.DINING ROOM
3.14m x 3.00m (10' 4" x 9' 10")
Fitted carpet, radiator, door leading to garden, window to side. KITCHEN
3.47m x 3.19m (11' 5" x 10' 6")
A range of wall and base units with worktops over, plumbing and space for automatic washing machine and dishwasher, space for fridge/freezer, freestanding electric oven with gas hob, stainless steel sink and drainer with mixer tap, vinyl flooring, radiator, window to rear. CLOAKROOM
1.60m x 0.83m (5' 3" x 2' 9")
Low level WC, wash hand basin, radiator, vinyl flooring, window to side. FIRST FLOOR LANDING
Fitted carpet, radiator, window to side, airing cupboard. MASTER BEDROOM
4.44m x 2.96m (14' 7" x 9' 9")
Fitted carpet, radiator, windows to side and rear. BEDROOM 2
3.91m x 2.99m (12' 10" x 9' 10")
Fitted carpet, radiator, double fitted wardrobe, window to front. BEDROOM 3
2.89m x 2.31m (9' 6" x 7' 7")
Fitted carpet, radiator, double fitted wardrobe, window to front. BEDROOM 4
2.82m x 2.48m (9' 3" x 8' 2")
Fitted carpet, radiator, window to front. BATHROOM
2.48m x 2.08m (8' 2" x 6' 10")
Paneled bath with mixer tap and electric shower, pedestal wash hand basin, low level WC, extractor fan, window to rear, radiator, vinyl flooring. GARAGE
Up and over garage door with power and light. OUTSIDE
To the front of the property is a shingle driveway with parking for several cars, lawned area with mature trees and shrubs.
To the rear of the property is a patio area, lawned area with mature trees and shrubs and fenced boundaries and brick built storage shed. ADDITIONAL INFORMATION
1) References - For tenancies commencing from the 1st June 2019 the tenant fee ban applies, therefore agents can no longer charge for tenant referencing.
The Lettings Hub undertake the referencing process by sending you an email with a link asking you create an account so you can log into the Hub and access your application form. Once you have completed and submitted your form, you can return to the Hub at any time to view the latest status of your application. You will be able to see at a glance exactly which referees we are waiting for, or if we are waiting for any further information from you. You can also help speed up the application process yourself by uploading any documents we require directly to the Hub.
2) Anti-money laundering - We will undertake anti-money laundering checks including checks for politically exposed persons (PEPs).
3) Deposit - £1500.00(Capped at no more than 5 weeks’ rent).
4) To be let unfurnished.
5) Pets considered. Services
Gas fired central heating. EPC rating band D - 66
LOCAL AUTHORITY
North Norfolk District Council, Holt Road, Cromer, Norfolk, NR27 9EN. Telephone[use Contact Agent Button]. Council Tax Band E
Council tax
First listed
Over a month agoHolt
Holt - Streetview
DISCLAIMER: Property descriptions and related information displayed on this page are marketing materials provided by Belton Duffey - King's Lynn. Placebuzz does not warrant or accept any responsibility for the accuracy or completeness of the property descriptions or related information provided here and they do not constitute property particulars. Please contact Belton Duffey - King's Lynn for full details and further information.





