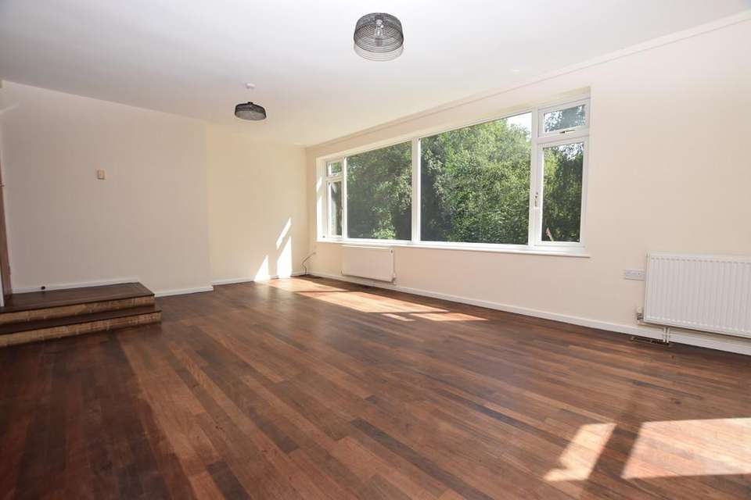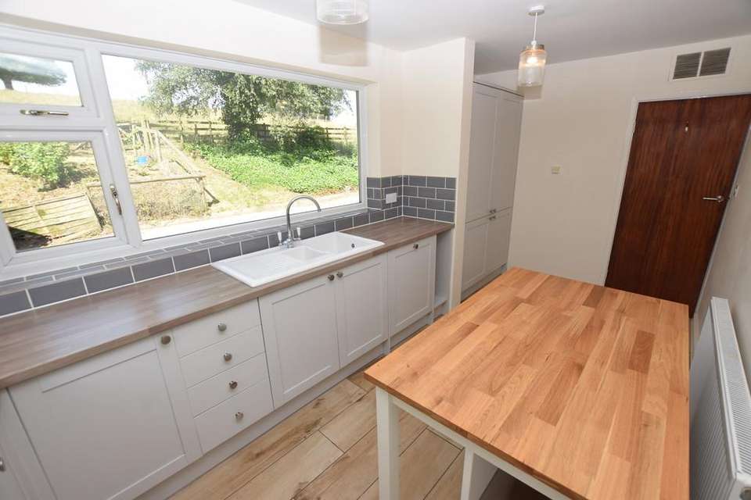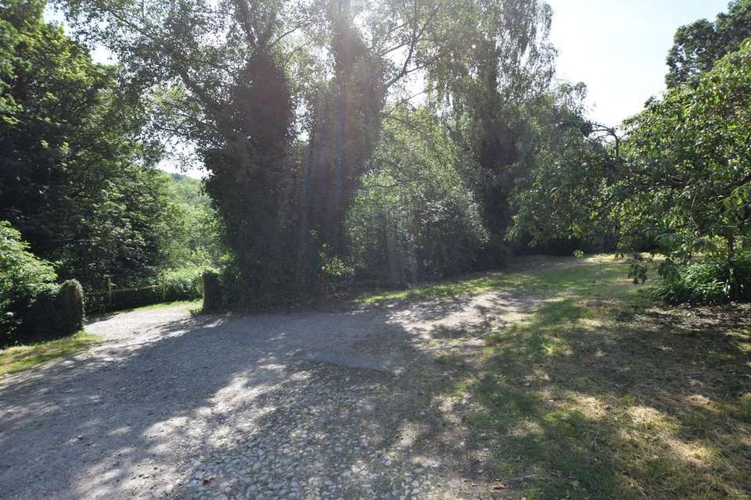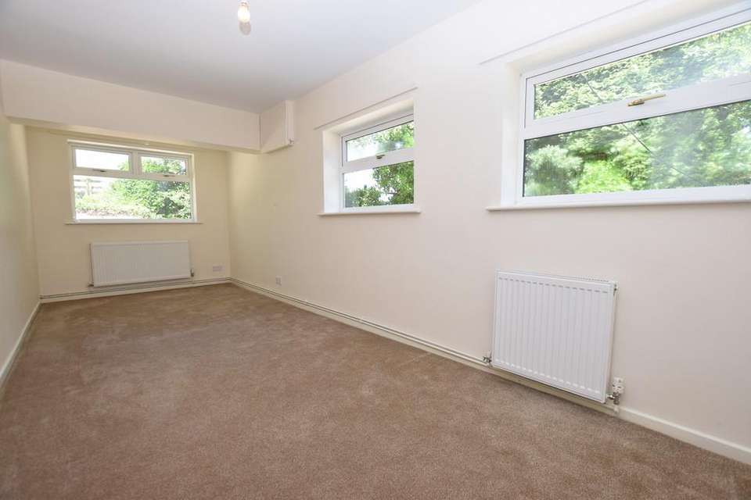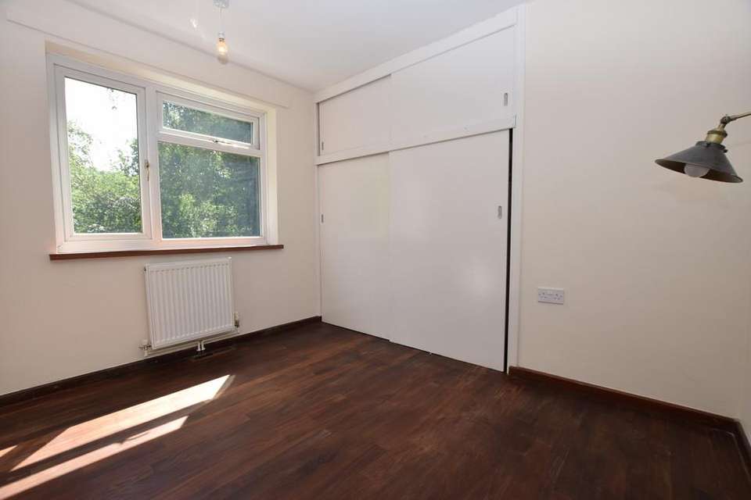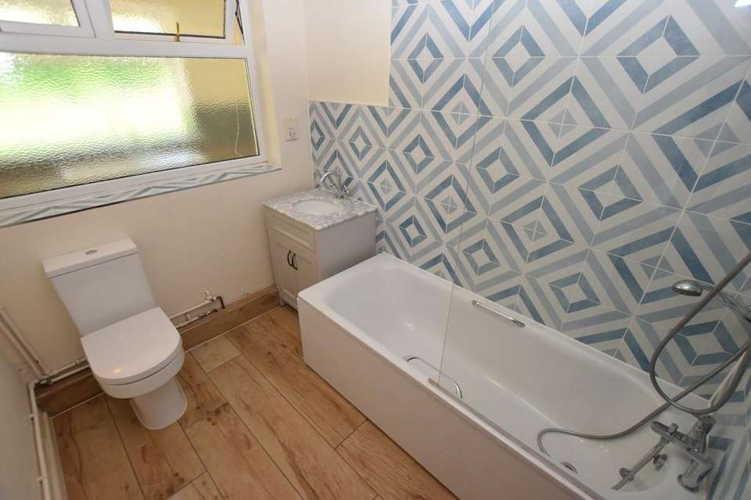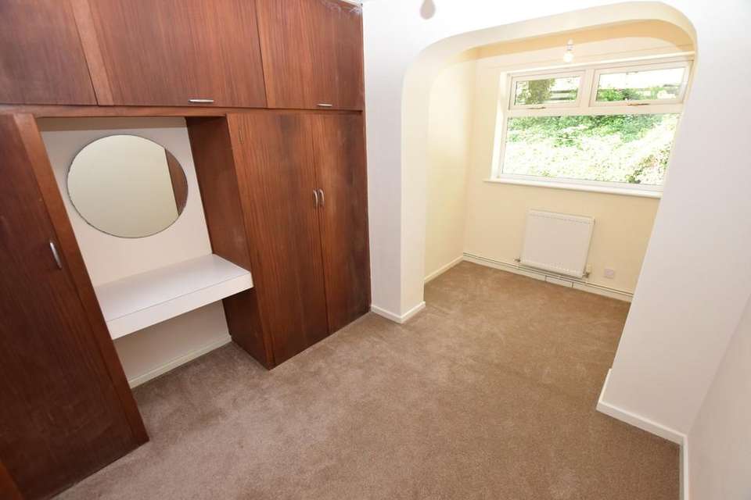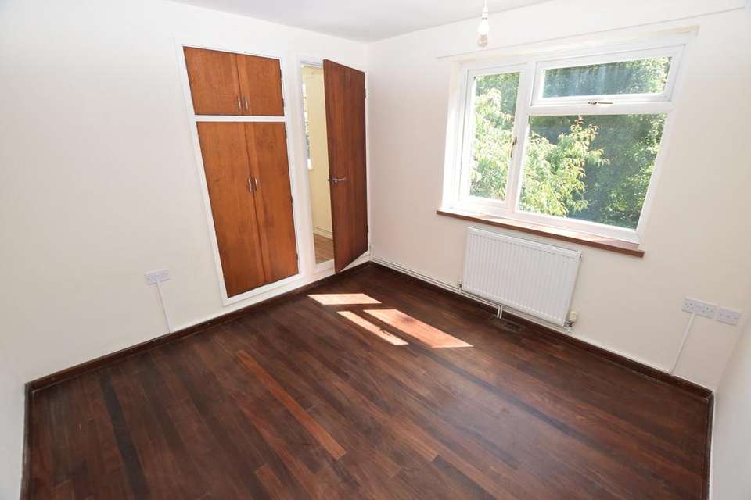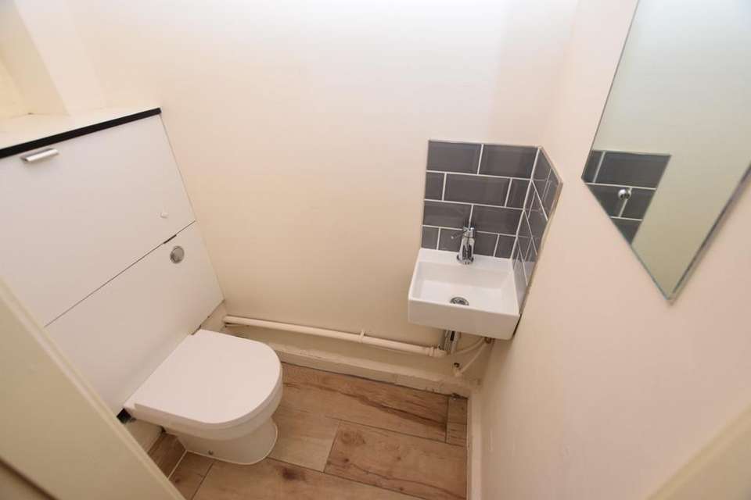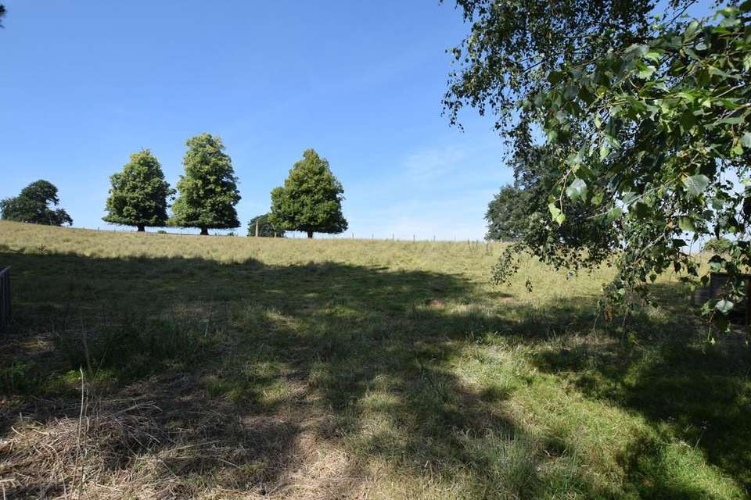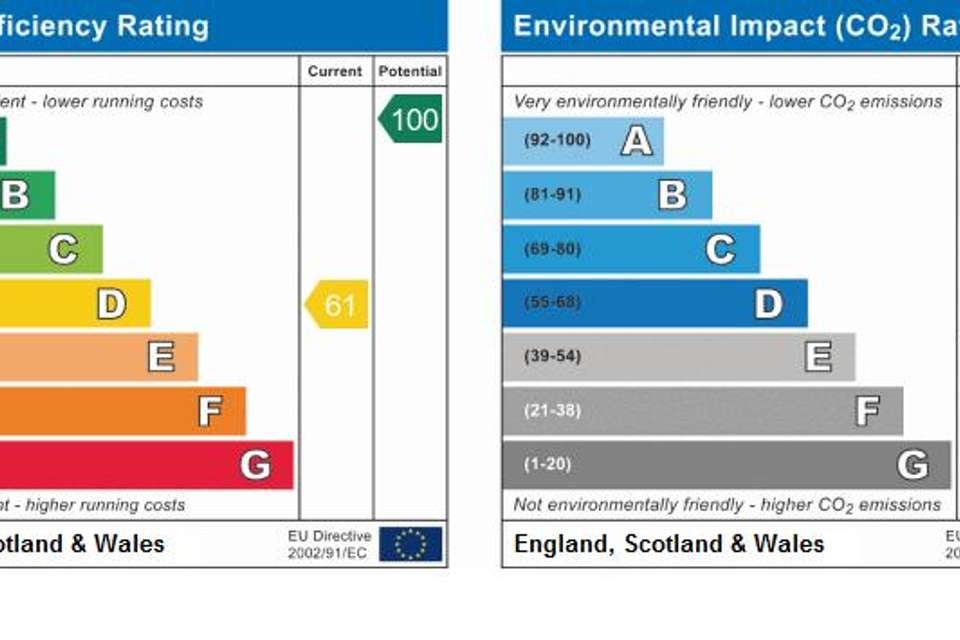4 bedroom property to rent
Hartshorne Road, Bretby DE15 0RQproperty
bedrooms
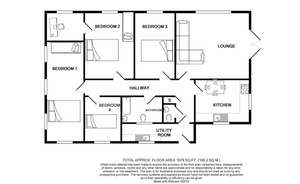
Property photos

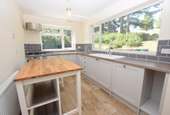
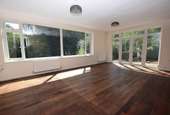
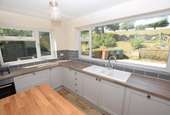
+11
Property description
UTILITY ROOM Useful utility room having sink and plumbing for washing machine.
INNER HALLWAY Having wooden flooring and useful storage cupboard.
CLOAKROOM Comprising of low level w.c and wash basin.
LOUNGE 13' 9" x 19' 10" (4.21m x 6.07m) To front aspect with wooden flooring, picture window and French doors leading to side aspect.
KITCHEN/BREAKFAST ROOM 7' 11" x 15' 10" (2.42m x 4.84m) Modern breakfast kitchen with a range of matching shaker style wall and base units, tiled flooring, four ring hob with single electric oven, integral dishwasher and fridge freezer.
BEDROOM ONE 20' 8" x 7' 10" (6.30m x 2.40m) Good sized bedroom to side aspect.
BEDROOM TWO 13' 9" x 10' 4" (4.21m x 3.15m) Having wooden flooring, storage and useful study/ dressing room off.
BEDROOM THREE 13' 9" x 8' 3" (4.21m x 2.53m) To front aspect with fitted storage and wooden flooring.
BEDROOM FOUR 13' 8" x 7' 5" (4.17m x 2.28m) To rear aspect with useful storage.
BATHROOM 7' 11" x 5' 11" (2.42m x 1.82m) Family bathroom comprising of low level w.c, wash basin and bath with shower over.
OUTSIDE Ample parking, wrap around garden with lawn and pond.
Private position with view over local countryside to rear.
INNER HALLWAY Having wooden flooring and useful storage cupboard.
CLOAKROOM Comprising of low level w.c and wash basin.
LOUNGE 13' 9" x 19' 10" (4.21m x 6.07m) To front aspect with wooden flooring, picture window and French doors leading to side aspect.
KITCHEN/BREAKFAST ROOM 7' 11" x 15' 10" (2.42m x 4.84m) Modern breakfast kitchen with a range of matching shaker style wall and base units, tiled flooring, four ring hob with single electric oven, integral dishwasher and fridge freezer.
BEDROOM ONE 20' 8" x 7' 10" (6.30m x 2.40m) Good sized bedroom to side aspect.
BEDROOM TWO 13' 9" x 10' 4" (4.21m x 3.15m) Having wooden flooring, storage and useful study/ dressing room off.
BEDROOM THREE 13' 9" x 8' 3" (4.21m x 2.53m) To front aspect with fitted storage and wooden flooring.
BEDROOM FOUR 13' 8" x 7' 5" (4.17m x 2.28m) To rear aspect with useful storage.
BATHROOM 7' 11" x 5' 11" (2.42m x 1.82m) Family bathroom comprising of low level w.c, wash basin and bath with shower over.
OUTSIDE Ample parking, wrap around garden with lawn and pond.
Private position with view over local countryside to rear.
Council tax
First listed
Over a month agoEnergy Performance Certificate
Hartshorne Road, Bretby DE15 0RQ
Hartshorne Road, Bretby DE15 0RQ - Streetview
DISCLAIMER: Property descriptions and related information displayed on this page are marketing materials provided by Professional Properties - Derby. Placebuzz does not warrant or accept any responsibility for the accuracy or completeness of the property descriptions or related information provided here and they do not constitute property particulars. Please contact Professional Properties - Derby for full details and further information.





