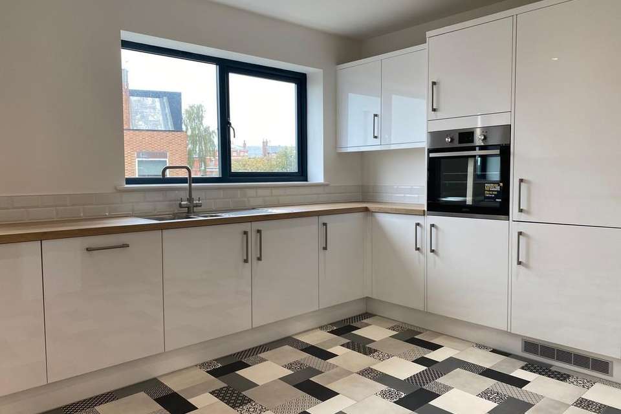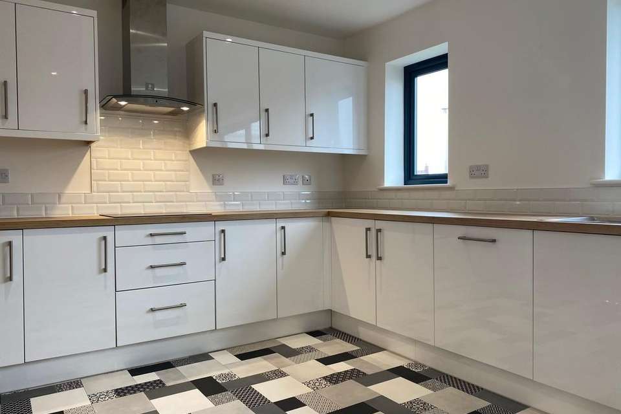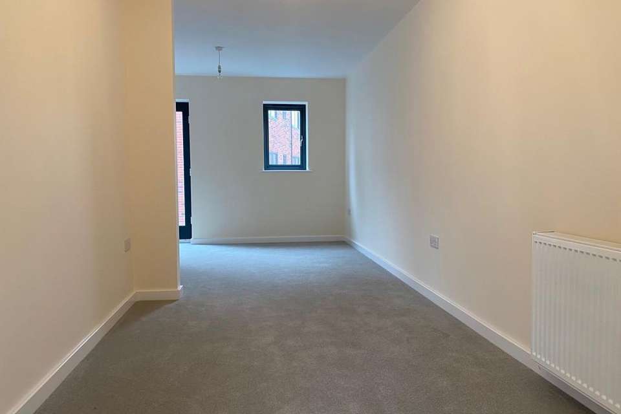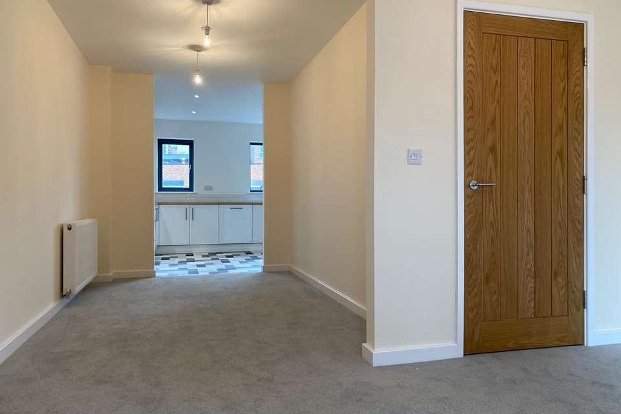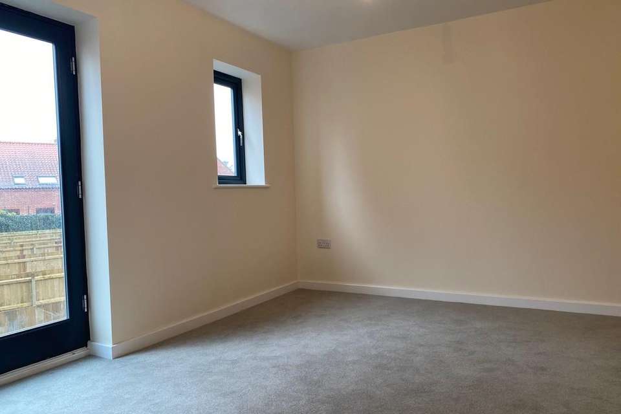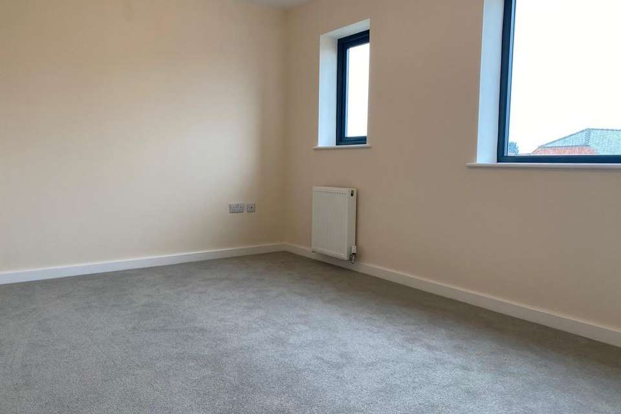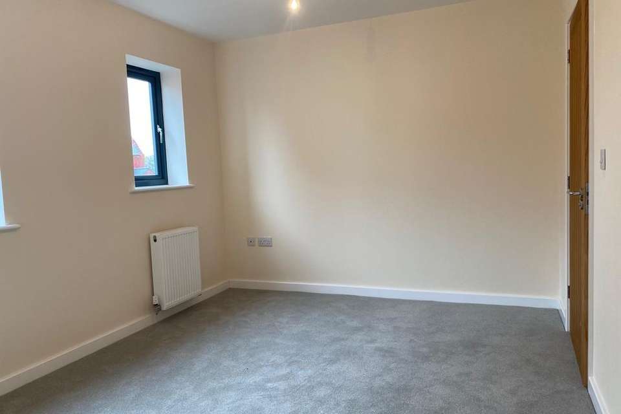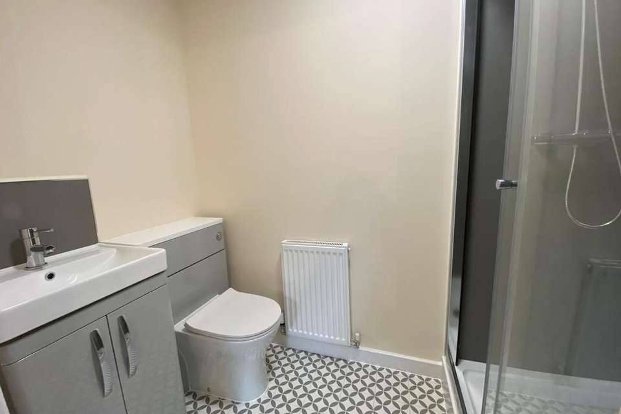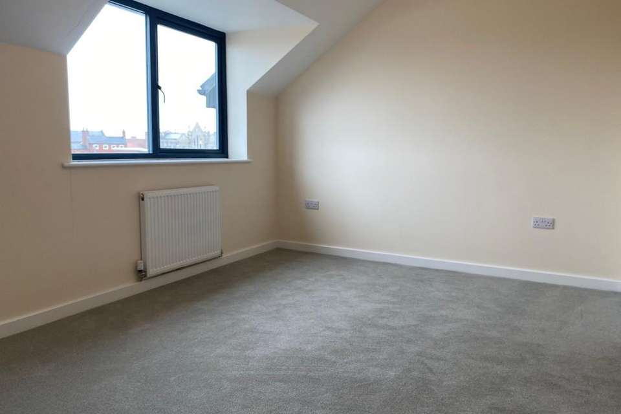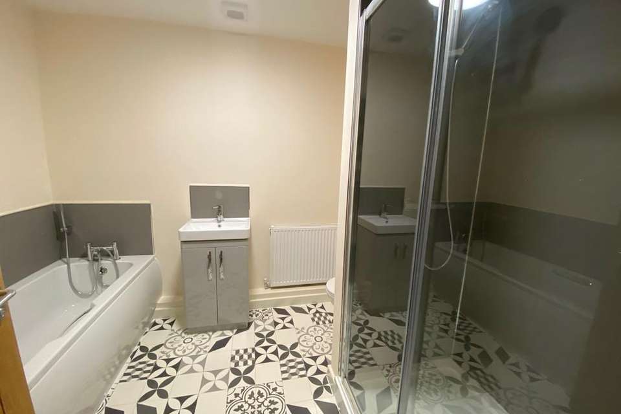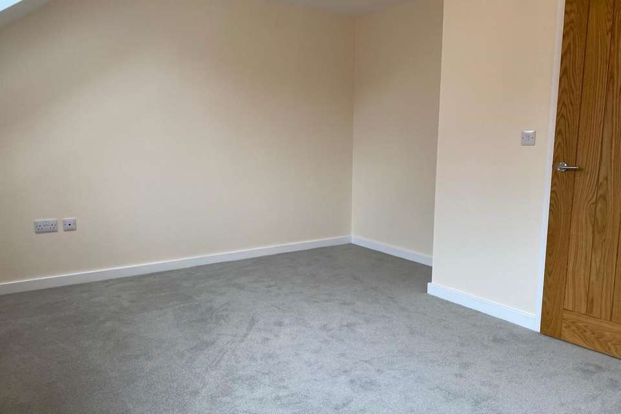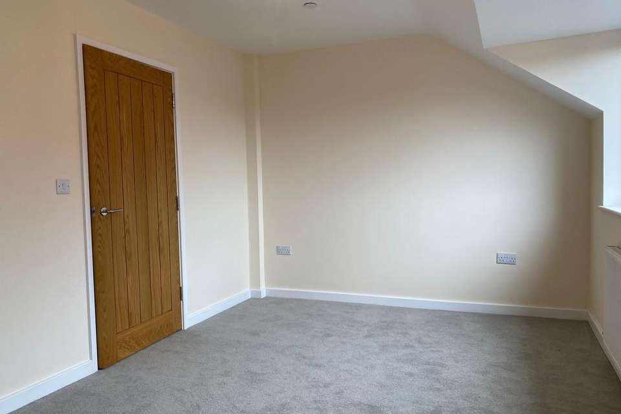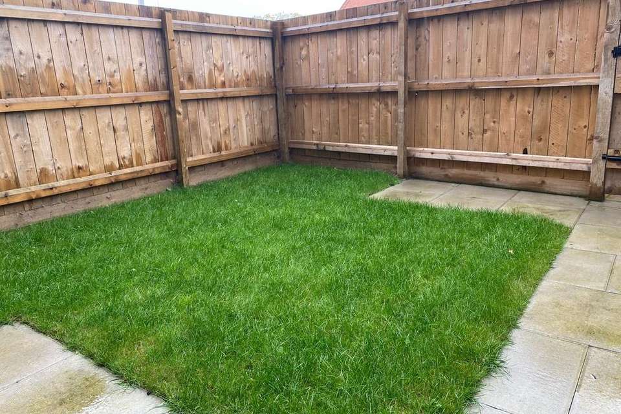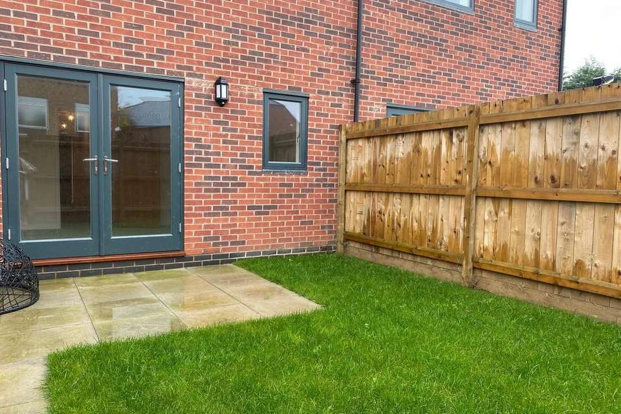4 bedroom town house to rent
Newark town centreterraced house
bedrooms
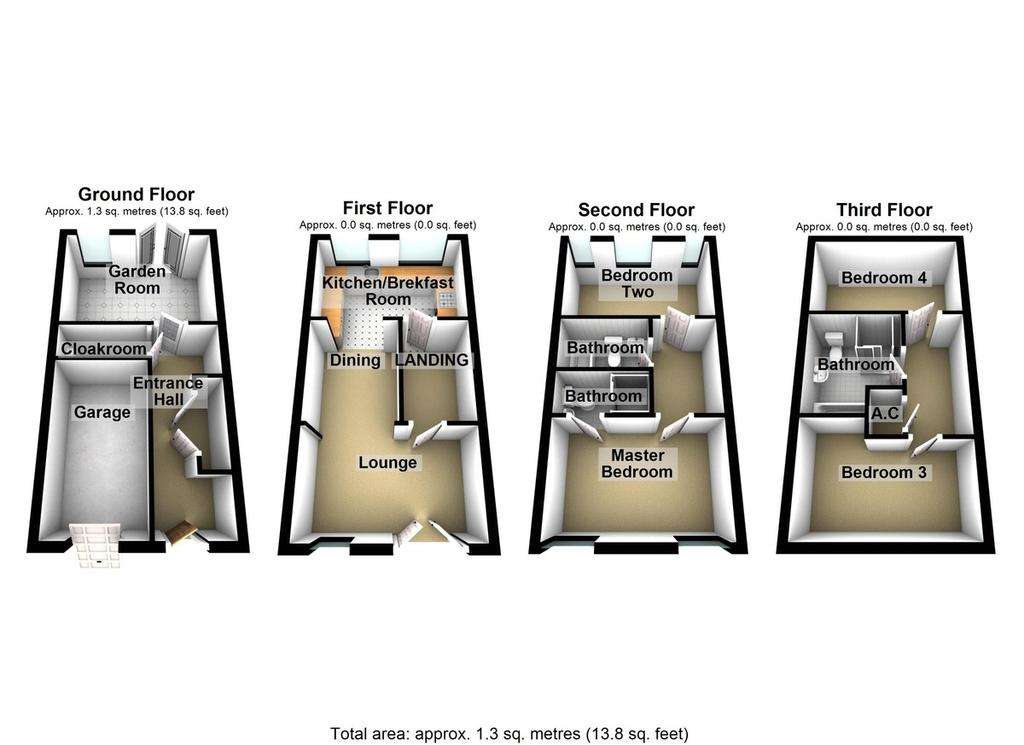
Property photos

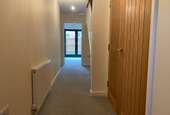
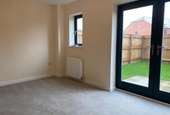
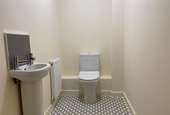
+14
Property description
FULL DESCRIPTION * FIRST MONTHS RENT HALF PRICE!!!*
*UNFURNISHED* A luxury new build property situated in the heart of Newark Town Centre. The property accommodation features entrance hallway with built in storage cupboard, downstairs cloakroom and garden room with french doors to rear garden.
To the first floor comprises excellent sized lounge with glass Juliette balcony, dining area and modern fitted kitchen/breakfast room.
To the second floor features two excellent sized double bedroom, one of which has an en-suite shower room and a family bathroom.
To the third floor features a further two double bedrooms and a family bathroom with separate bath and shower. The property benefits from gas central heating, D.G, single garage and ONE allocated parking space.
ENTRANCE HALL Large entrance hallway featuring a good sized storage cupboard and doors leading to downstairs accommodation:
CLOAKROOM 3' 8" x 7' 2" (1.12m x 2.18m) Excellent sized down stairs W.C featuring wash basin and W.C
GARDEN ROOM/STUDY 14' 9" x 10' 5" (4.5m x 3.18m) Ground floor garden room/study with french doors and window to rear enclosed garden.
KITCHEN/BREAKFAST ROOM 14' 9" x 10' 5" (4.5m x 3.18m) Modern fitted kitchen/breakfast room with a range of base and wall units with windows to rear aspect. The kitchen also features integrated appliances, wood worktop and vinyl tile effect flooring.
LOUNGE/DINING ROOM 21' 4" x 15' 0" (6.5m x 4.57m) Stunning open plan lounge/dining room with glass Juliette balcony and french doors to front aspect:
MASTER BEDROOM 14' 9" x 9' 7" (4.5m x 2.92m) Large double bedroom to the front aspect with door leading to en-suite shower room:
ENSUITE 9' 6" x 4' 9" (2.9m x 1.45m) Leading from the master bedroom this modern fitted en-suite shower room with double shower, W.C and wash basin with soft close gloss unit.
BEDROOM TWO 14' 9" x 10' 1" (4.5m x 3.07m) Further double bedroom situated to the rear aspect with two large windows allowing in plenty of natural light.
BATHROOM 1 6' 8" x 6' 9" (2.03m x 2.06m) Family bathroom situated on the first floor featuring bath with chrome shower head, W.C and wash basin with high gloss soft close unit.
BEDROOM THREE 14' 9" x 10' 1" (4.5m x 3.07m) Further double bedroom situated to the rear aspect:
BEDROOM FOUR 14' 9" x 11' 8" (4.5m x 3.56m) Further double bedroom with double window and Velux window to the rear aspect, allowing for plenty of natural light.
BATHROOM 2
*UNFURNISHED* A luxury new build property situated in the heart of Newark Town Centre. The property accommodation features entrance hallway with built in storage cupboard, downstairs cloakroom and garden room with french doors to rear garden.
To the first floor comprises excellent sized lounge with glass Juliette balcony, dining area and modern fitted kitchen/breakfast room.
To the second floor features two excellent sized double bedroom, one of which has an en-suite shower room and a family bathroom.
To the third floor features a further two double bedrooms and a family bathroom with separate bath and shower. The property benefits from gas central heating, D.G, single garage and ONE allocated parking space.
ENTRANCE HALL Large entrance hallway featuring a good sized storage cupboard and doors leading to downstairs accommodation:
CLOAKROOM 3' 8" x 7' 2" (1.12m x 2.18m) Excellent sized down stairs W.C featuring wash basin and W.C
GARDEN ROOM/STUDY 14' 9" x 10' 5" (4.5m x 3.18m) Ground floor garden room/study with french doors and window to rear enclosed garden.
KITCHEN/BREAKFAST ROOM 14' 9" x 10' 5" (4.5m x 3.18m) Modern fitted kitchen/breakfast room with a range of base and wall units with windows to rear aspect. The kitchen also features integrated appliances, wood worktop and vinyl tile effect flooring.
LOUNGE/DINING ROOM 21' 4" x 15' 0" (6.5m x 4.57m) Stunning open plan lounge/dining room with glass Juliette balcony and french doors to front aspect:
MASTER BEDROOM 14' 9" x 9' 7" (4.5m x 2.92m) Large double bedroom to the front aspect with door leading to en-suite shower room:
ENSUITE 9' 6" x 4' 9" (2.9m x 1.45m) Leading from the master bedroom this modern fitted en-suite shower room with double shower, W.C and wash basin with soft close gloss unit.
BEDROOM TWO 14' 9" x 10' 1" (4.5m x 3.07m) Further double bedroom situated to the rear aspect with two large windows allowing in plenty of natural light.
BATHROOM 1 6' 8" x 6' 9" (2.03m x 2.06m) Family bathroom situated on the first floor featuring bath with chrome shower head, W.C and wash basin with high gloss soft close unit.
BEDROOM THREE 14' 9" x 10' 1" (4.5m x 3.07m) Further double bedroom situated to the rear aspect:
BEDROOM FOUR 14' 9" x 11' 8" (4.5m x 3.56m) Further double bedroom with double window and Velux window to the rear aspect, allowing for plenty of natural light.
BATHROOM 2
Council tax
First listed
Over a month agoNewark town centre
Newark town centre - Streetview
DISCLAIMER: Property descriptions and related information displayed on this page are marketing materials provided by Whitegates - Newark. Placebuzz does not warrant or accept any responsibility for the accuracy or completeness of the property descriptions or related information provided here and they do not constitute property particulars. Please contact Whitegates - Newark for full details and further information.





