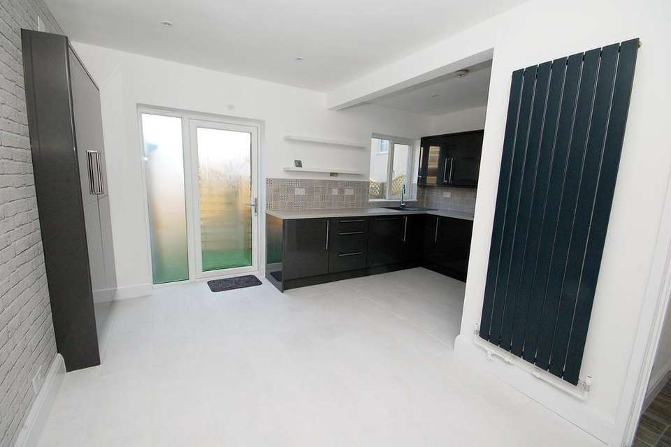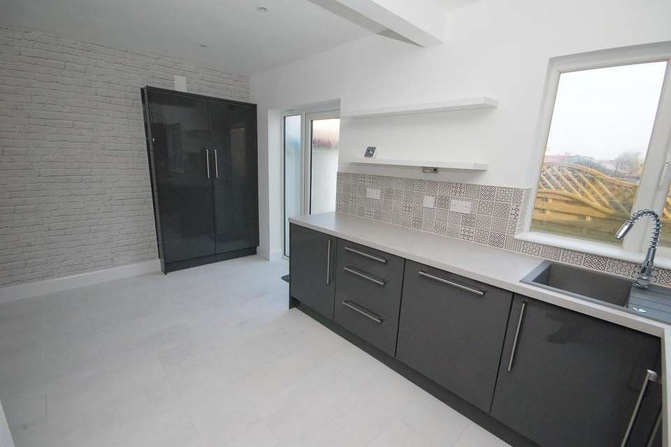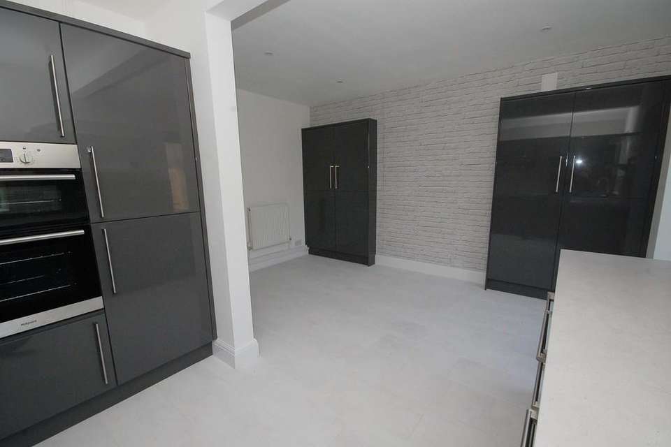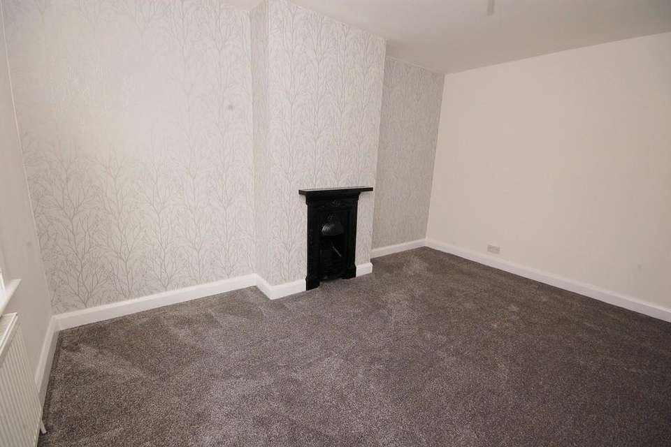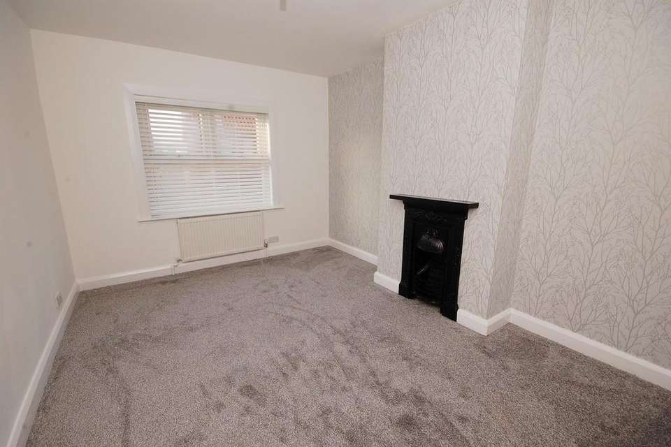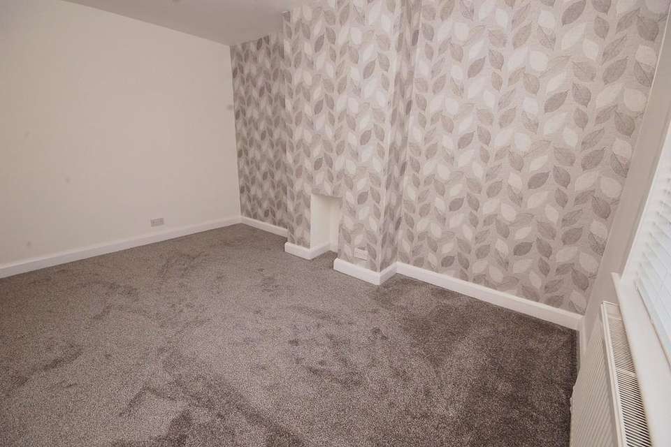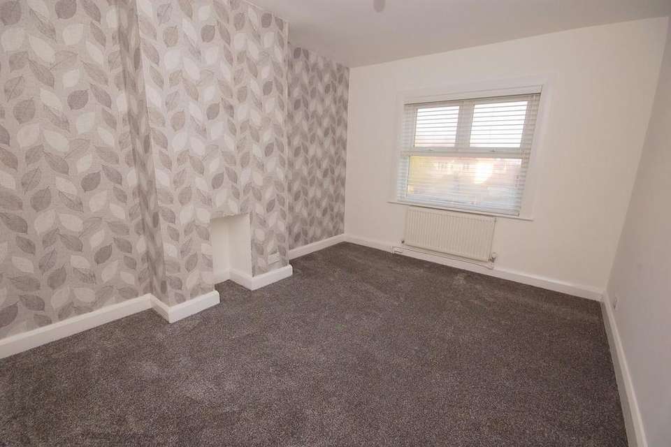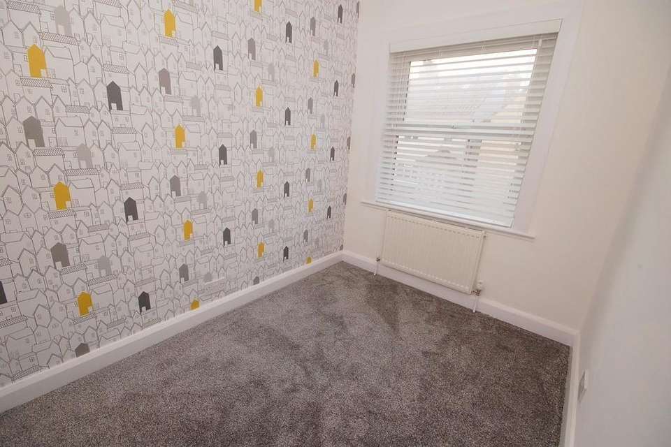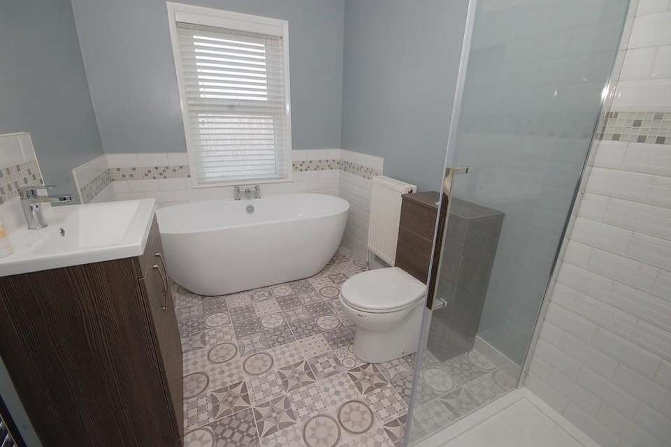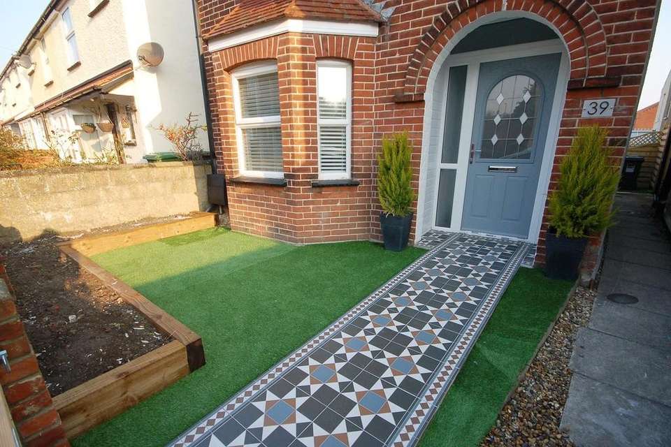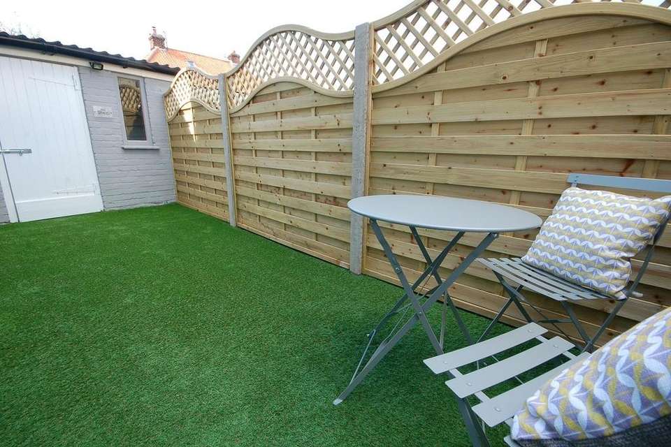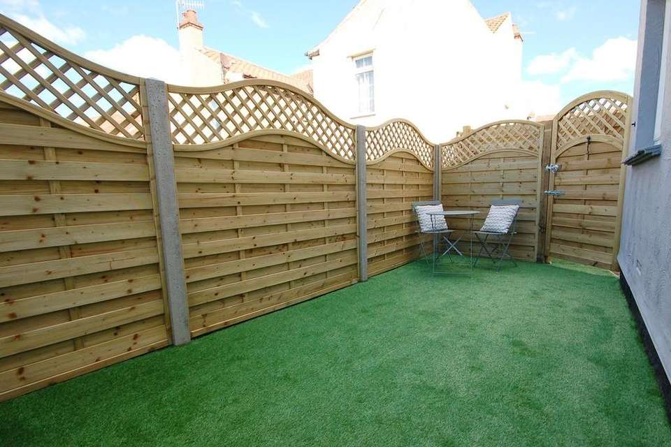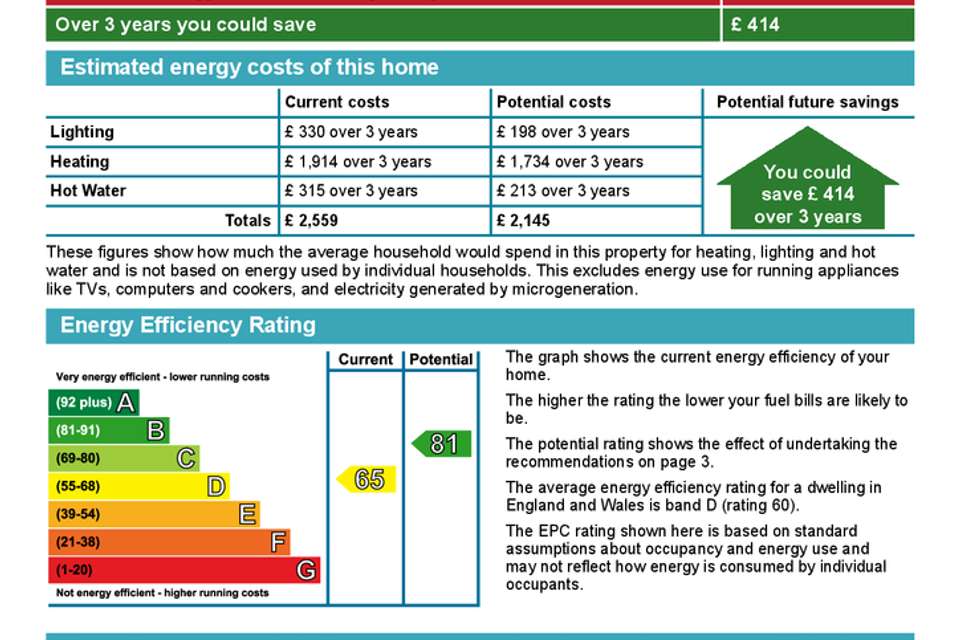3 bedroom detached house to rent
Barford Road, Sheringhamdetached house
bedrooms
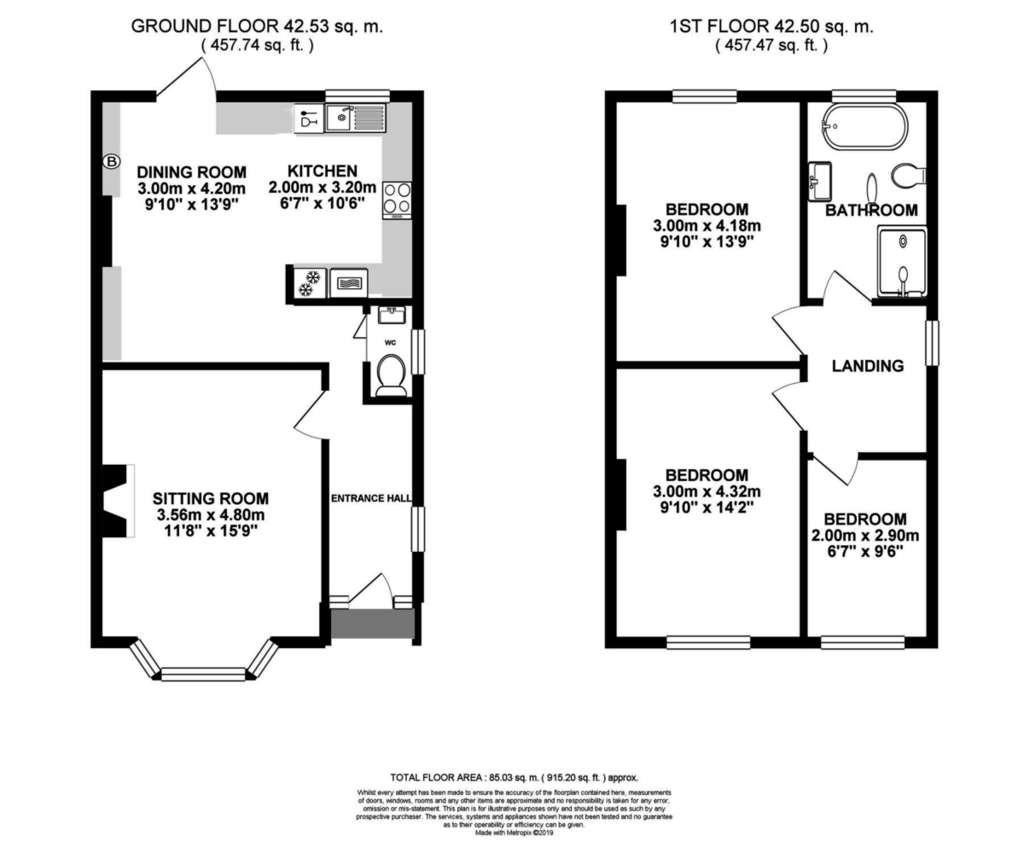
Property photos
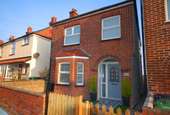
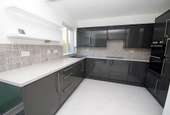
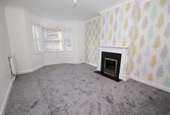
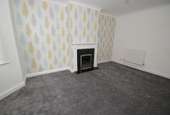
+13
Property description
As you enter this property you pass over a beautiful mosaic pathway which sets the scene for what is to come.
The whole property has been refurbished and re-modelled to provide a superb, contemporary home ready to move straight in.
Part of the re-modelling of the interior was to create a large family area at the rear, comprising an open plan kitchen/dining area. This is complimented by a comprehensive range of modern high gloss units with integrated appliances. A set of patio doors opens from this room to the small, easy to manage garden area. The ground floor is completed by a cloakroom and a traditional sitting room with the bay window to the front aspect.
The first floor has retained the original three bedrooms, (two double and one single) and the family bathroom completes the accommodation with a full four piece suite of bath and separate shower.
The property benefits from gas central heating and full double glazing.
Barford Road is made up of traditional terrace, semi and a few detached houses located only a short walk from the High Street and centre of this popular Coastal resort. The delightful sea front, promenade and wide stretches of sand are also within easy walking distance.
EPC rating D
ENTRANCE HALL Radiator, tiled floor, staircase with understairs storage cupboard. Further cupboard housing service meters.
SITTING ROOM 15' 9" x 11' 8" (4.8m x 3.56m) Wide UPVC bay to front, south facing aspect. Two radiators.
KITCHEN/DINER DINING AREA 13'9" x 9'10"
Recently re-modelled to form a large open plan space with the kitchen. Two large fitted cupboards provide extensive storage with one housing the wall mounted gas fired, combination boiler, the other providing an airing cupboard with radiator. A newly installed glazed casement door opens to the small rear garden. This room opens to the kitchen.
KITCHEN AREA 10'6" x 6'7"
Beautifully re-fitted with a comprehensive range of high gloss base and wall storage units with light work surfaces, integrated appliances include 4 ring halogen hob with built in double over, large fridge/freezer and dishwasher. A single drainer sink unit with chrome mixer tap sits just beneath the window overlooking the rear garden. Two radiators,
CLOAKROOM Close coupled w.c., vanity wash basin, UPVC window, heated towel rail/radiator.
FIRST FLOOR LANDING UPVC window to the side.
BEDROOM 14' 2" x 9' 10" (4.32m x 3m) Period fireplace, UPVC window to front aspect, radiator.
BEDROOM 13' 9" x 9' 10" (4.19m x 3m) UPVC window to rear with glimpse of the sea in the distance, radiator.
BEDROOM 9' 6" x 6' 7" (2.9m x 2.01m) UPVC window to front aspect, radiator.
BATHROOM Recently re-fitted with a contemporary suite of level-entry shower enclosure with mixer shower, free-standing modern bath with central miser, vanity wash basin, concealed cistern w.c., radiator, heated towel rail. Tiled splashbacks.
GARDENS The property stands in small, low maintenance gardens. To the front is a gated entrance leading to a beautiful mosaic pathway with garden area to the side. At the rear is a UTILITY STORE with plumbing for automatic washing machine. The rear garden is arranged as a small enclosed courtyard with a gate for pedestrian access.
TENANTS NOTE The deposit for this property is £1038
Please be aware that marketing photographs for this property may have been taken using a wide angle lens and may also have been taken before the current tenancy started. If you have any specific questions about presentation of the property, configuration of accommodation or the layout of rooms, please call us before undertaking a viewing.
Tenants should be aware that they are responsible for arranging contents insurance. We will be happy to introduce you to our insurance partner, if required and from which we may derive some commission.
The rent is exclusive of outgoings, therefore tenants will be required to pay all utility bills generated throughout the tenancy period.
Tenants proposing to occupy the property must view the interior prior to acceptance of an application.
The whole property has been refurbished and re-modelled to provide a superb, contemporary home ready to move straight in.
Part of the re-modelling of the interior was to create a large family area at the rear, comprising an open plan kitchen/dining area. This is complimented by a comprehensive range of modern high gloss units with integrated appliances. A set of patio doors opens from this room to the small, easy to manage garden area. The ground floor is completed by a cloakroom and a traditional sitting room with the bay window to the front aspect.
The first floor has retained the original three bedrooms, (two double and one single) and the family bathroom completes the accommodation with a full four piece suite of bath and separate shower.
The property benefits from gas central heating and full double glazing.
Barford Road is made up of traditional terrace, semi and a few detached houses located only a short walk from the High Street and centre of this popular Coastal resort. The delightful sea front, promenade and wide stretches of sand are also within easy walking distance.
EPC rating D
ENTRANCE HALL Radiator, tiled floor, staircase with understairs storage cupboard. Further cupboard housing service meters.
SITTING ROOM 15' 9" x 11' 8" (4.8m x 3.56m) Wide UPVC bay to front, south facing aspect. Two radiators.
KITCHEN/DINER DINING AREA 13'9" x 9'10"
Recently re-modelled to form a large open plan space with the kitchen. Two large fitted cupboards provide extensive storage with one housing the wall mounted gas fired, combination boiler, the other providing an airing cupboard with radiator. A newly installed glazed casement door opens to the small rear garden. This room opens to the kitchen.
KITCHEN AREA 10'6" x 6'7"
Beautifully re-fitted with a comprehensive range of high gloss base and wall storage units with light work surfaces, integrated appliances include 4 ring halogen hob with built in double over, large fridge/freezer and dishwasher. A single drainer sink unit with chrome mixer tap sits just beneath the window overlooking the rear garden. Two radiators,
CLOAKROOM Close coupled w.c., vanity wash basin, UPVC window, heated towel rail/radiator.
FIRST FLOOR LANDING UPVC window to the side.
BEDROOM 14' 2" x 9' 10" (4.32m x 3m) Period fireplace, UPVC window to front aspect, radiator.
BEDROOM 13' 9" x 9' 10" (4.19m x 3m) UPVC window to rear with glimpse of the sea in the distance, radiator.
BEDROOM 9' 6" x 6' 7" (2.9m x 2.01m) UPVC window to front aspect, radiator.
BATHROOM Recently re-fitted with a contemporary suite of level-entry shower enclosure with mixer shower, free-standing modern bath with central miser, vanity wash basin, concealed cistern w.c., radiator, heated towel rail. Tiled splashbacks.
GARDENS The property stands in small, low maintenance gardens. To the front is a gated entrance leading to a beautiful mosaic pathway with garden area to the side. At the rear is a UTILITY STORE with plumbing for automatic washing machine. The rear garden is arranged as a small enclosed courtyard with a gate for pedestrian access.
TENANTS NOTE The deposit for this property is £1038
Please be aware that marketing photographs for this property may have been taken using a wide angle lens and may also have been taken before the current tenancy started. If you have any specific questions about presentation of the property, configuration of accommodation or the layout of rooms, please call us before undertaking a viewing.
Tenants should be aware that they are responsible for arranging contents insurance. We will be happy to introduce you to our insurance partner, if required and from which we may derive some commission.
The rent is exclusive of outgoings, therefore tenants will be required to pay all utility bills generated throughout the tenancy period.
Tenants proposing to occupy the property must view the interior prior to acceptance of an application.
Council tax
First listed
Over a month agoEnergy Performance Certificate
Barford Road, Sheringham
Barford Road, Sheringham - Streetview
DISCLAIMER: Property descriptions and related information displayed on this page are marketing materials provided by Arnolds Keys - City & South County. Placebuzz does not warrant or accept any responsibility for the accuracy or completeness of the property descriptions or related information provided here and they do not constitute property particulars. Please contact Arnolds Keys - City & South County for full details and further information.





