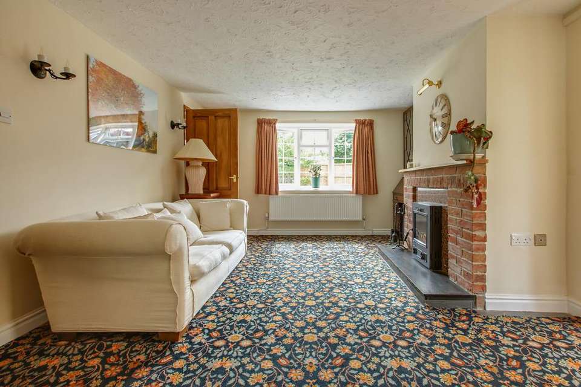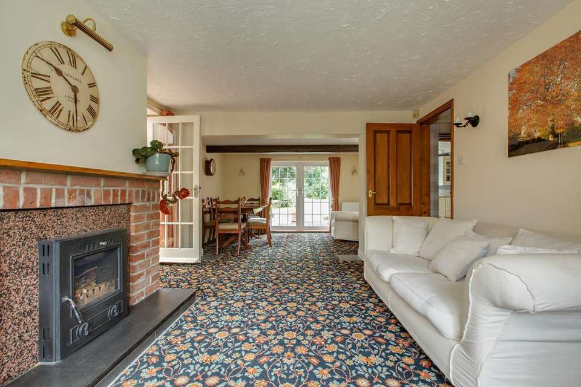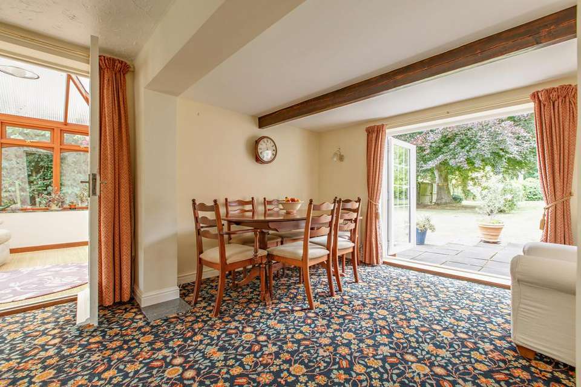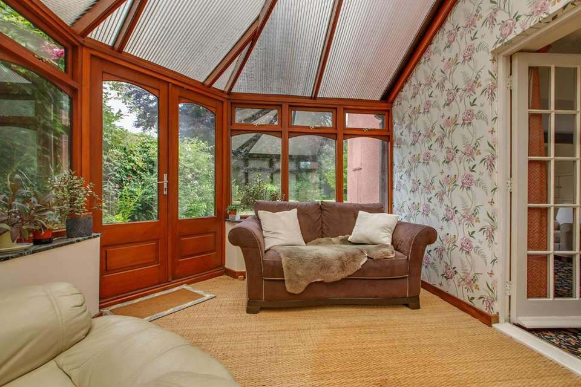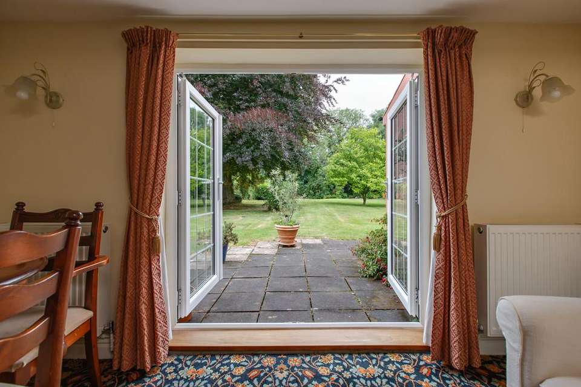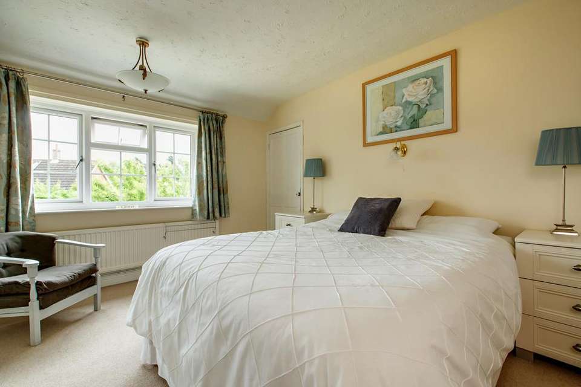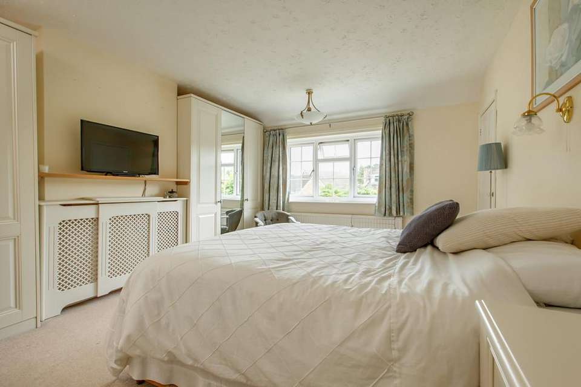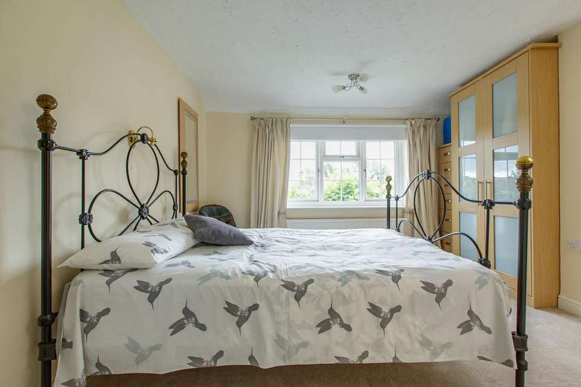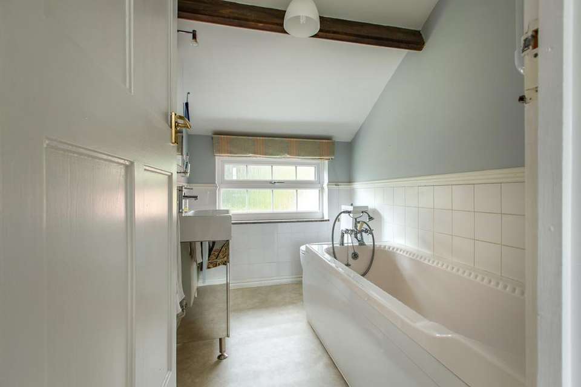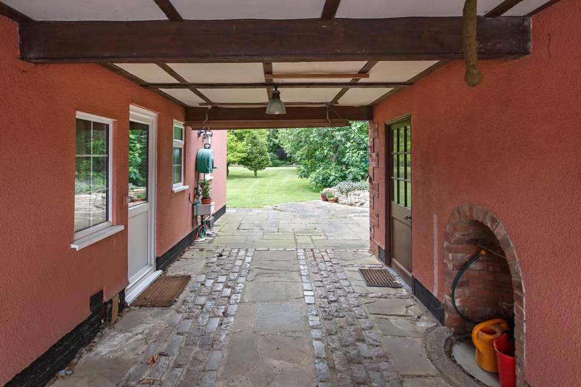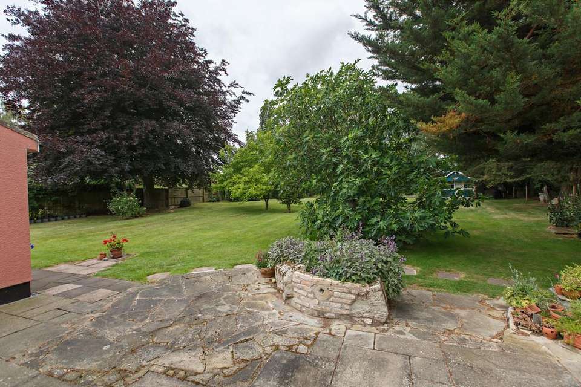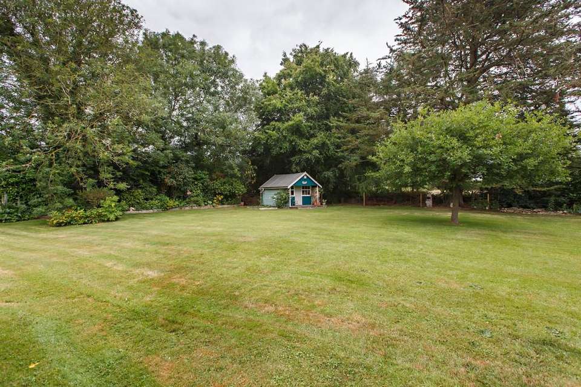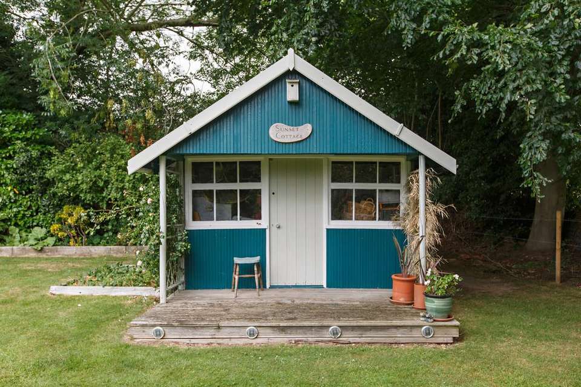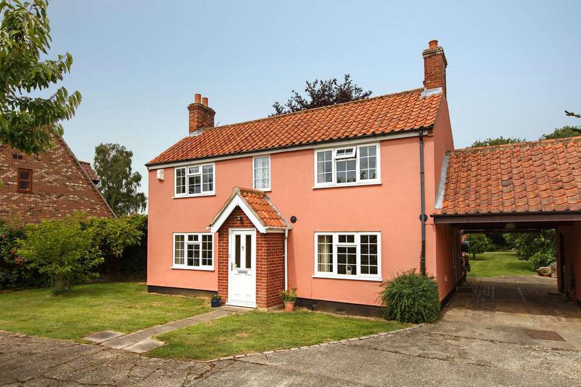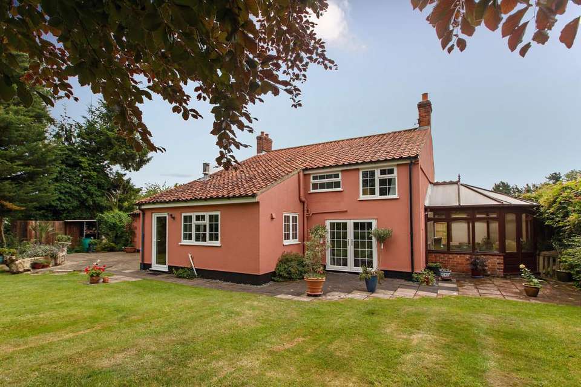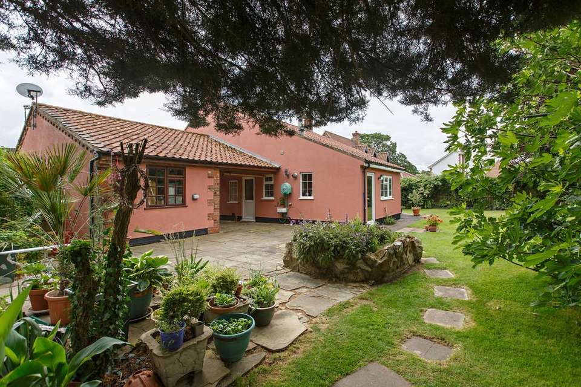3 bedroom detached house to rent
School Lane, Little Melton, Norwichdetached house
bedrooms
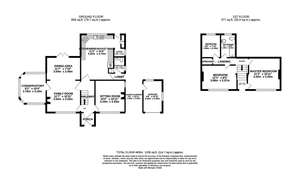
Property photos
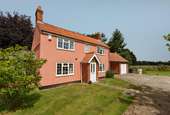
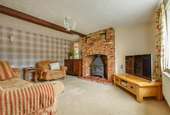
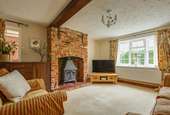
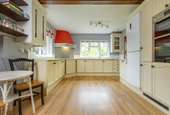
+16
Property description
Retaining much of its original character and features yet enjoying a modern feel with large mature gardens. This Detached period property is set back from the road and sits on circa quarter of an acre with off-road parking, single garage and carport with storage above.
The accommodation is ideal for family living with 3 comfortable reception rooms together with a conservatory, kitchen / breakfast room and ground floor shower room. On the first floor are 3 bedrooms and a family bathroom.
Little Melton is a popular and sought after village enjoying a highly convenient location just off the Southern Bypass of Norwich which provides ease of access to the UEA, Research Park and A11 for those commuting to London. The village has typical amenities whilst further facilities can be found at the larger nearby villages and towns of Hethersett and Wymondham.
EPC rating E
ENTRANCE HALL With entrance door to front aspect, doors leading off and stairs leading to first floor landing.
SITTING ROOM 10' 11" x 10' 2" (3.33m x 3.1m) With window to front aspect. Brick exposed chimney breast with wood burning stove inset and beam to ceiling.
FAMILY ROOM 11' 7" x 10' 11" (3.53m x 3.33m) With window to front aspect and wood burner inset. Door leading into the conservatory and large opening into the dining room.
DINING ROOM 11' 7" x 7' 10" (3.53m x 2.39m) With patio doors to rear opening out onto the garden patio and beam to ceiling.
KITCHEN/BREAKFAST ROOM 15' 6" x 11' 3" (4.72m x 3.43m) With double aspect windows to side and rear overlooking the gardens. Fitted with a range of wall and base cabinets with worktops over with a one and a half bowl sink. Eye level Bosch oven, electric hob with cooker hood above. Door leading into utility room which gives access to the rear garden and further door leading to rear lobby giving access to the shower room.
SHOWER ROOM Three piece suite to include WC, wash basin and shower cubicle.
CONSERVATORY 10' 4" x 9' 1" (3.15m x 2.77m) With windows and double doors looking out and opening into the garden.
FIRST FLOOR LANDING
BEDROOM 11' 3" x 10' 11" (3.43m x 3.33m) With window to rear aspect, built-in wardrobes and a large walk-in wardrobe/dressing room.
BEDROOM 12' 1" x 8' 5" (3.68m x 2.57m) With window to front aspect
BEDROOM 7' 10" x 6' 6" (2.39m x 1.98m) With window to rear aspect
BATHROOM With window to rear aspect. Fitted three piece suite comprising bath with shower attachment, WC and wash hand basin with vanity unit.
GARAGE AND GARDENS Set back from the village lane, the front of the property provides ample parking and gives access to the carport with storage above and a small single garage.
The rear garden is mainly laid to lawn with established, well matured trees, shrubs and flowers with two patio areas and a summer house.
TENANTS NOTE The deposit for this property is £1032.
Please be aware that marketing photographs for this property may have been taken using a wide angle lens and may also have been taken before the current tenancy started. If you have any specific questions about presentation of the property, configuration of accommodation or the layout of rooms, please call us before undertaking a viewing.
Tenants should be aware that they are responsible for arranging contents insurance. We will be happy to introduce you to our insurance partner, if required and from which we may derive some commission.
The rent is exclusive of outgoings, therefore tenants will be required to pay all utility bills generated throughout the tenancy period.
Tenants proposing to occupy the property must view the interior prior to acceptance of an application.
There is a right of way across part of the drive which leads up to the garage - this to allow for tractors or similar to access the adjoining fields. As such this area should be kept clear of vehicles at all times. The driveway can be used to access the garage or for loading or unloading shopping etc. but not for an indefinite length of time. There is ample parking for a number of vehicles using the carport or in front of the house.
The accommodation is ideal for family living with 3 comfortable reception rooms together with a conservatory, kitchen / breakfast room and ground floor shower room. On the first floor are 3 bedrooms and a family bathroom.
Little Melton is a popular and sought after village enjoying a highly convenient location just off the Southern Bypass of Norwich which provides ease of access to the UEA, Research Park and A11 for those commuting to London. The village has typical amenities whilst further facilities can be found at the larger nearby villages and towns of Hethersett and Wymondham.
EPC rating E
ENTRANCE HALL With entrance door to front aspect, doors leading off and stairs leading to first floor landing.
SITTING ROOM 10' 11" x 10' 2" (3.33m x 3.1m) With window to front aspect. Brick exposed chimney breast with wood burning stove inset and beam to ceiling.
FAMILY ROOM 11' 7" x 10' 11" (3.53m x 3.33m) With window to front aspect and wood burner inset. Door leading into the conservatory and large opening into the dining room.
DINING ROOM 11' 7" x 7' 10" (3.53m x 2.39m) With patio doors to rear opening out onto the garden patio and beam to ceiling.
KITCHEN/BREAKFAST ROOM 15' 6" x 11' 3" (4.72m x 3.43m) With double aspect windows to side and rear overlooking the gardens. Fitted with a range of wall and base cabinets with worktops over with a one and a half bowl sink. Eye level Bosch oven, electric hob with cooker hood above. Door leading into utility room which gives access to the rear garden and further door leading to rear lobby giving access to the shower room.
SHOWER ROOM Three piece suite to include WC, wash basin and shower cubicle.
CONSERVATORY 10' 4" x 9' 1" (3.15m x 2.77m) With windows and double doors looking out and opening into the garden.
FIRST FLOOR LANDING
BEDROOM 11' 3" x 10' 11" (3.43m x 3.33m) With window to rear aspect, built-in wardrobes and a large walk-in wardrobe/dressing room.
BEDROOM 12' 1" x 8' 5" (3.68m x 2.57m) With window to front aspect
BEDROOM 7' 10" x 6' 6" (2.39m x 1.98m) With window to rear aspect
BATHROOM With window to rear aspect. Fitted three piece suite comprising bath with shower attachment, WC and wash hand basin with vanity unit.
GARAGE AND GARDENS Set back from the village lane, the front of the property provides ample parking and gives access to the carport with storage above and a small single garage.
The rear garden is mainly laid to lawn with established, well matured trees, shrubs and flowers with two patio areas and a summer house.
TENANTS NOTE The deposit for this property is £1032.
Please be aware that marketing photographs for this property may have been taken using a wide angle lens and may also have been taken before the current tenancy started. If you have any specific questions about presentation of the property, configuration of accommodation or the layout of rooms, please call us before undertaking a viewing.
Tenants should be aware that they are responsible for arranging contents insurance. We will be happy to introduce you to our insurance partner, if required and from which we may derive some commission.
The rent is exclusive of outgoings, therefore tenants will be required to pay all utility bills generated throughout the tenancy period.
Tenants proposing to occupy the property must view the interior prior to acceptance of an application.
There is a right of way across part of the drive which leads up to the garage - this to allow for tractors or similar to access the adjoining fields. As such this area should be kept clear of vehicles at all times. The driveway can be used to access the garage or for loading or unloading shopping etc. but not for an indefinite length of time. There is ample parking for a number of vehicles using the carport or in front of the house.
Council tax
First listed
Over a month agoEnergy Performance Certificate
School Lane, Little Melton, Norwich
School Lane, Little Melton, Norwich - Streetview
DISCLAIMER: Property descriptions and related information displayed on this page are marketing materials provided by Arnolds Keys - City & South County. Placebuzz does not warrant or accept any responsibility for the accuracy or completeness of the property descriptions or related information provided here and they do not constitute property particulars. Please contact Arnolds Keys - City & South County for full details and further information.





