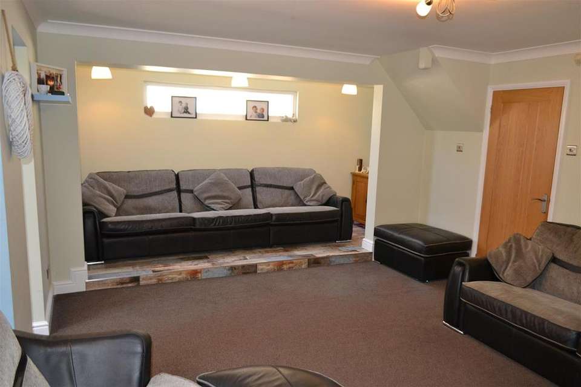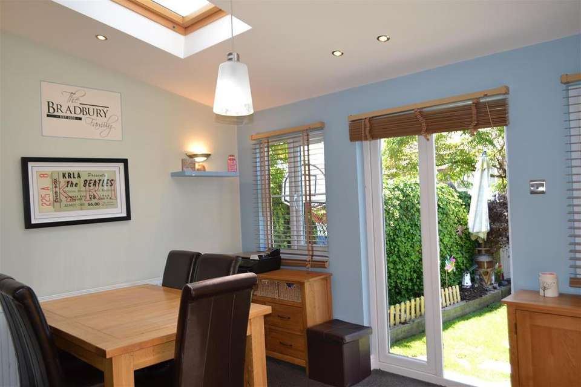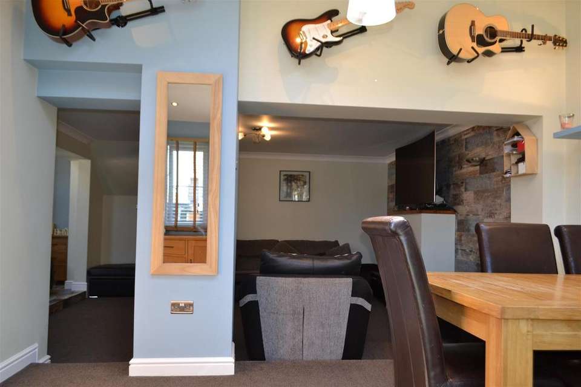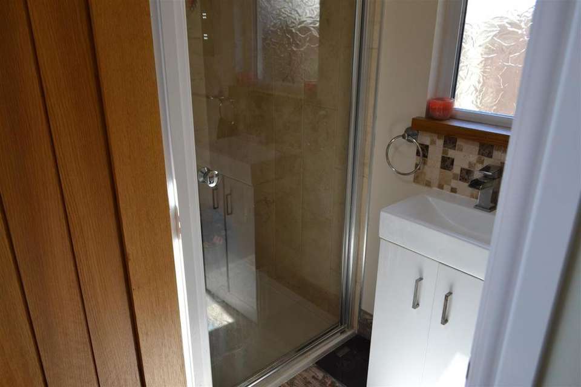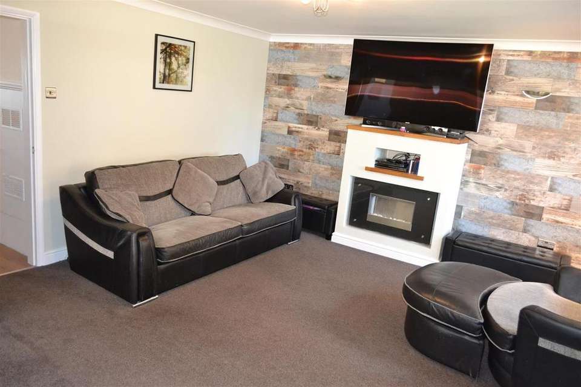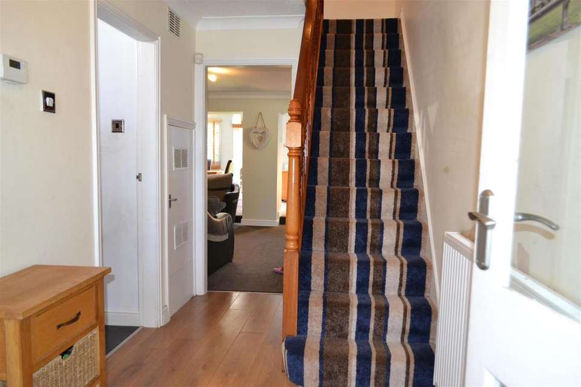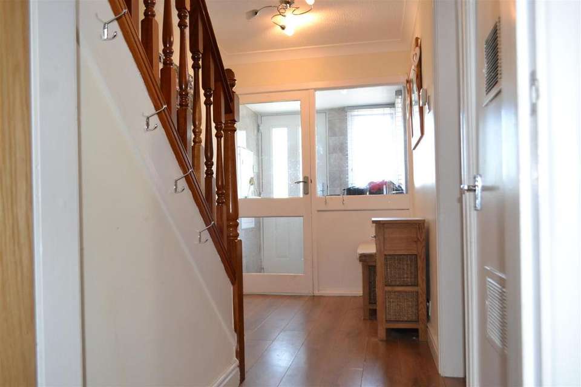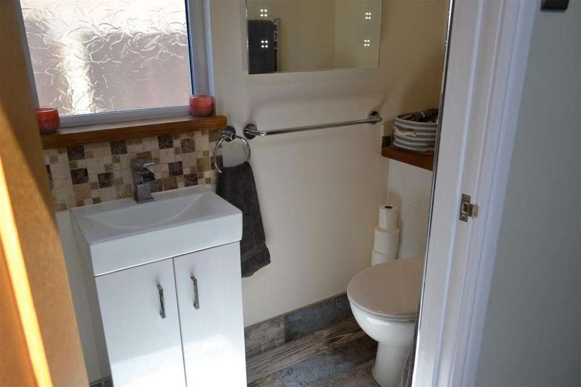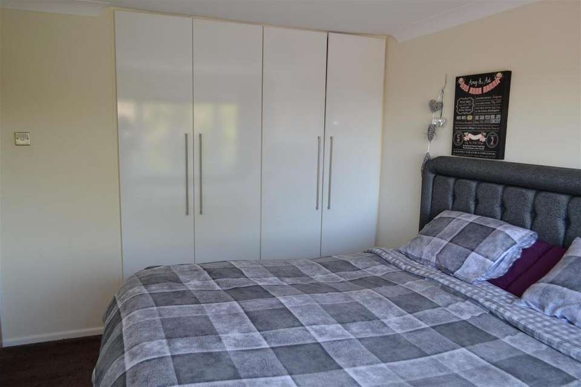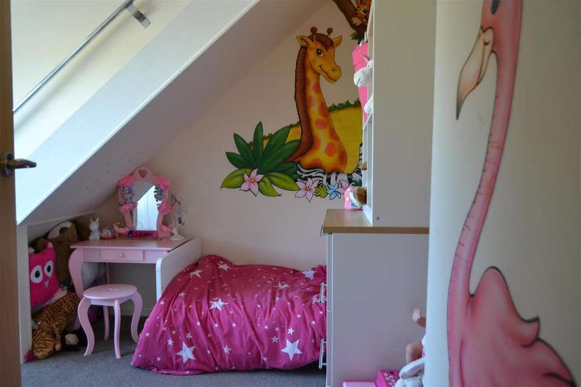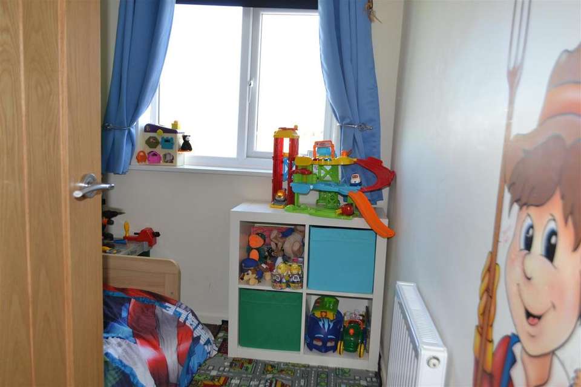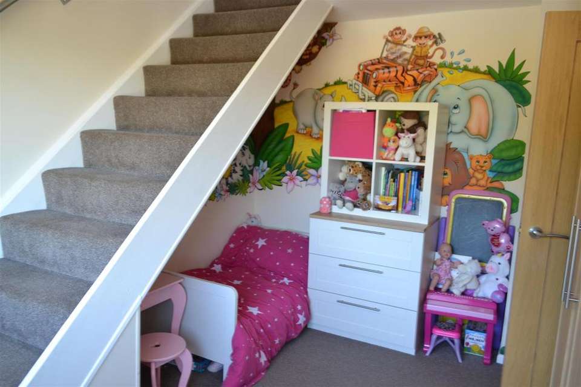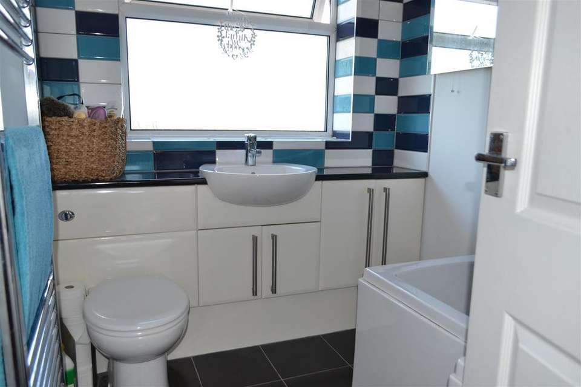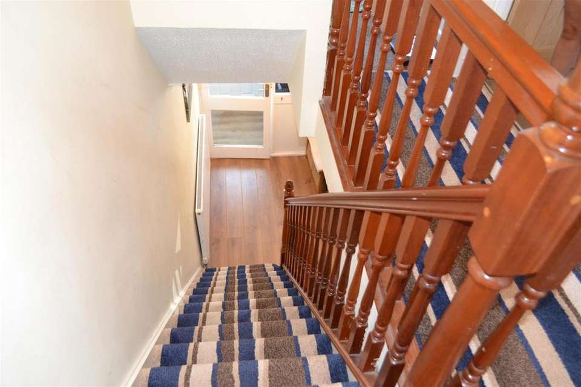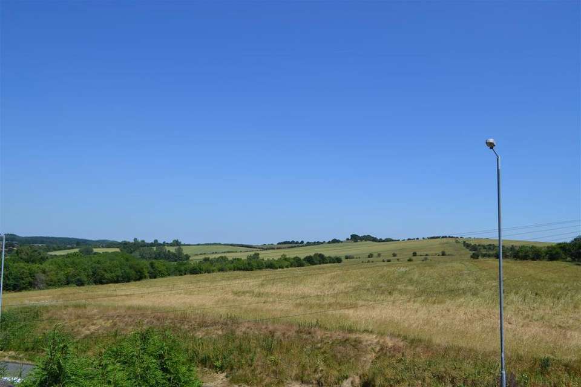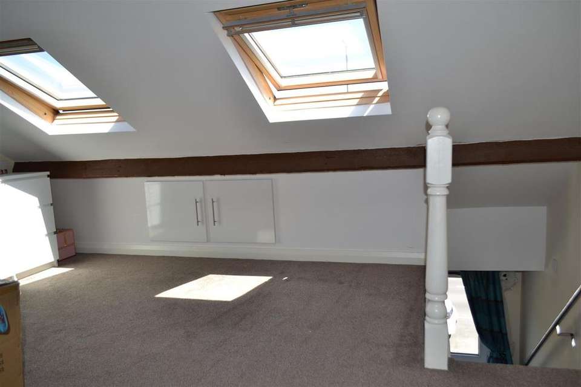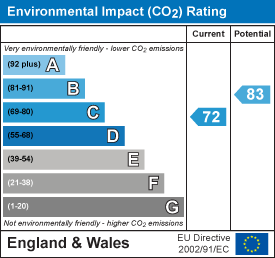4 bedroom semi-detached house to rent
John Street, Wimblebury, Cannocksemi-detached house
bedrooms
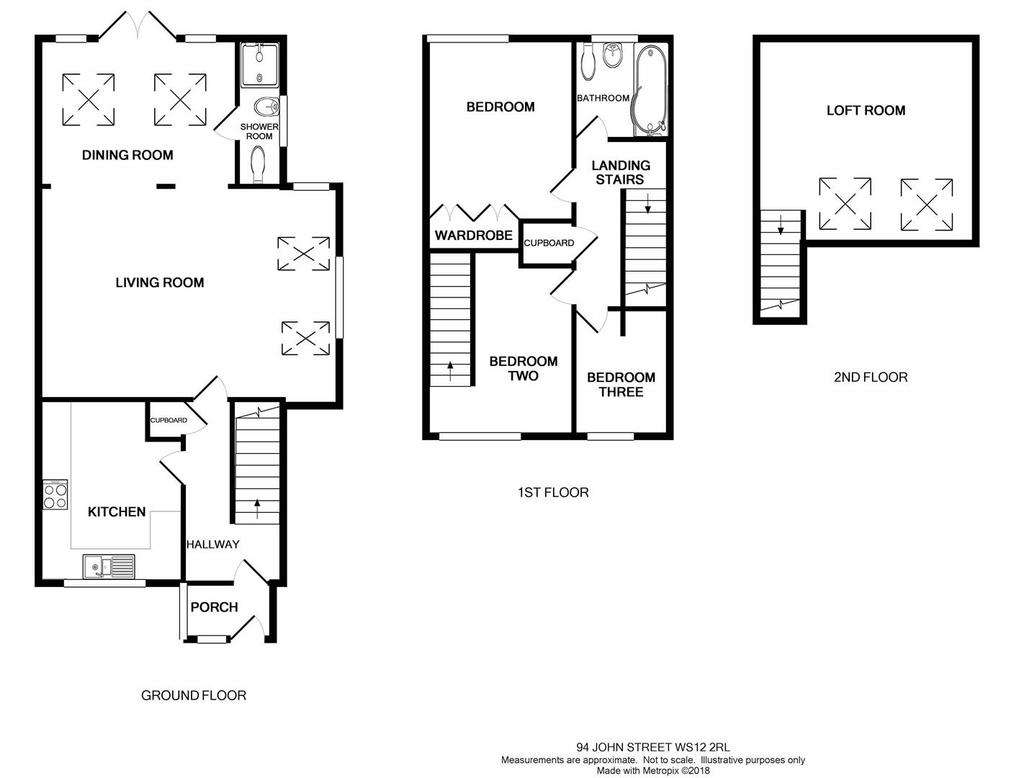
Property photos

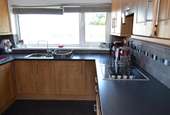
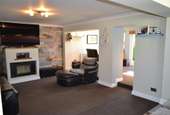
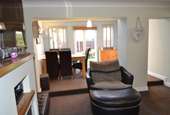
+16
Property description
A very well presented and much improved extended three bedroom house with an additional loft room currently being used as a bedroom. The property is situated boasting open views to the front and is located close to shops, schools and public transport routes. In brief the accommodation comprises of entrance hallway, modern styles kitchen, extended lounge/diner, ground floor shower room,three bedrooms. loft room, family bathroom, rear garden, off road parking. *SORRY STRICTLY NO PETS*NO SMOKERS*
*VIEWING RECOMMENDED TO FULLY APPRECIATE*
Entrance Porch - UPVC door to front elevation, double glazed window to
Entrance Hallway - Having wooden flooring, storage cupboard and stairs that lead up to the first floor accommodation,
Fitted Kitchen - 3.58m x 2.84m (11'9 x 9'4) - Having a good range of wall mounted and base units, roll top preparation surfaces, inset 1 1/2 bowl stainless steel sink and drainer with mixer taps over, integral double oven, electric hob, and a stainless steel extractor hood over, tiled flooring, central heated radiator, double glazed window to the front
Spacious Lounge/Dining Area - 6.25m (max) x 4.00 (20'6" (max) x 13'1") - Having been extended to create a good size family room, there is a double glazed window to the rear with double glazed doors that open out to the rear garden.
(Dining Area) - 4.00 x 3.2m (13'1" x 10'5") -
Shower Room - Double glazed window, Heated towel rail, vinyl flooring, WC, walk-in shower, vanity basin unit
First Floor -
Landing - Double glazed window to side elevation, loft access, airing cupboard
Family Bathroom - Double glazed window to rear elevation, bath with electric shower, vanity wash hand basin & WC, central heating towel rail, part tiling to walls and fully tiled flooring.
Bedroom One - 3.56m x 2.90m (11'8 x 9'6) - Double glazed window to rear elevation, central heating radiator, TV point and built in double wardrobes.
Bedroom Two - 3.63m x 2.92m (11'11 x 9'7) - Double glazed window to front elevation, central heating radiator, stair leading to loft room
Bedroom Three - 2.44m x 1.80m (8' x 5'11) - Double glazed window to front elevation, central heating radiator and over stairs cupboard.
Loft Room - 4.09m x 3.45m (13'5 x 11'4) -
Outside -
Driveway - Block paved driveway and gravelled boarders
Storage - Brick built storage to side elevation
Rear - Mainly laid to lawn with paved patio, enclosed by panelled fencing, and side gate access
*VIEWING RECOMMENDED TO FULLY APPRECIATE*
Entrance Porch - UPVC door to front elevation, double glazed window to
Entrance Hallway - Having wooden flooring, storage cupboard and stairs that lead up to the first floor accommodation,
Fitted Kitchen - 3.58m x 2.84m (11'9 x 9'4) - Having a good range of wall mounted and base units, roll top preparation surfaces, inset 1 1/2 bowl stainless steel sink and drainer with mixer taps over, integral double oven, electric hob, and a stainless steel extractor hood over, tiled flooring, central heated radiator, double glazed window to the front
Spacious Lounge/Dining Area - 6.25m (max) x 4.00 (20'6" (max) x 13'1") - Having been extended to create a good size family room, there is a double glazed window to the rear with double glazed doors that open out to the rear garden.
(Dining Area) - 4.00 x 3.2m (13'1" x 10'5") -
Shower Room - Double glazed window, Heated towel rail, vinyl flooring, WC, walk-in shower, vanity basin unit
First Floor -
Landing - Double glazed window to side elevation, loft access, airing cupboard
Family Bathroom - Double glazed window to rear elevation, bath with electric shower, vanity wash hand basin & WC, central heating towel rail, part tiling to walls and fully tiled flooring.
Bedroom One - 3.56m x 2.90m (11'8 x 9'6) - Double glazed window to rear elevation, central heating radiator, TV point and built in double wardrobes.
Bedroom Two - 3.63m x 2.92m (11'11 x 9'7) - Double glazed window to front elevation, central heating radiator, stair leading to loft room
Bedroom Three - 2.44m x 1.80m (8' x 5'11) - Double glazed window to front elevation, central heating radiator and over stairs cupboard.
Loft Room - 4.09m x 3.45m (13'5 x 11'4) -
Outside -
Driveway - Block paved driveway and gravelled boarders
Storage - Brick built storage to side elevation
Rear - Mainly laid to lawn with paved patio, enclosed by panelled fencing, and side gate access
Council tax
First listed
Over a month agoEnergy Performance Certificate
John Street, Wimblebury, Cannock
John Street, Wimblebury, Cannock - Streetview
DISCLAIMER: Property descriptions and related information displayed on this page are marketing materials provided by Flint & Co Property Management - Cannock. Placebuzz does not warrant or accept any responsibility for the accuracy or completeness of the property descriptions or related information provided here and they do not constitute property particulars. Please contact Flint & Co Property Management - Cannock for full details and further information.





