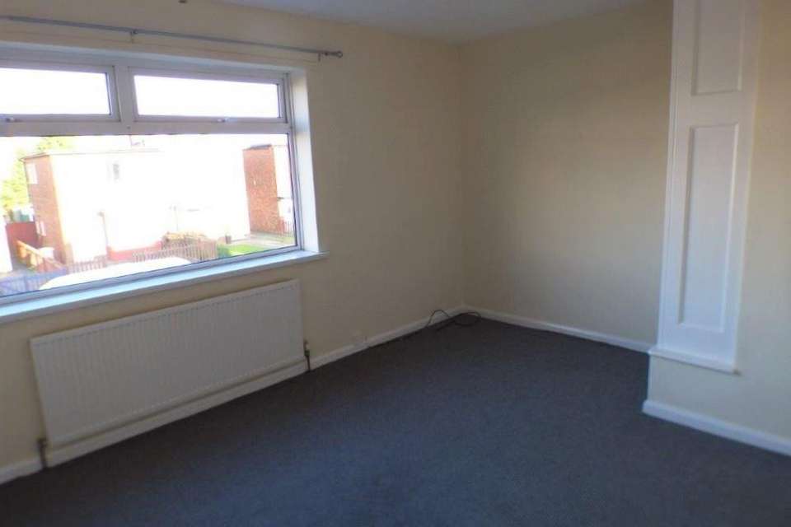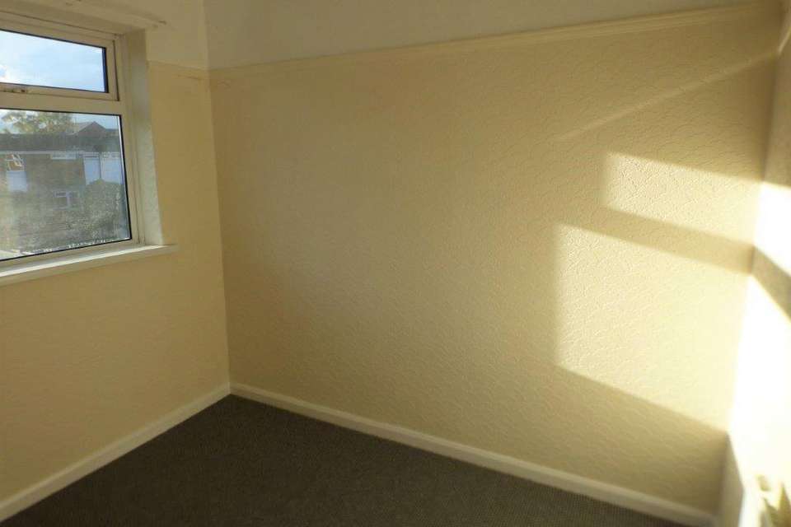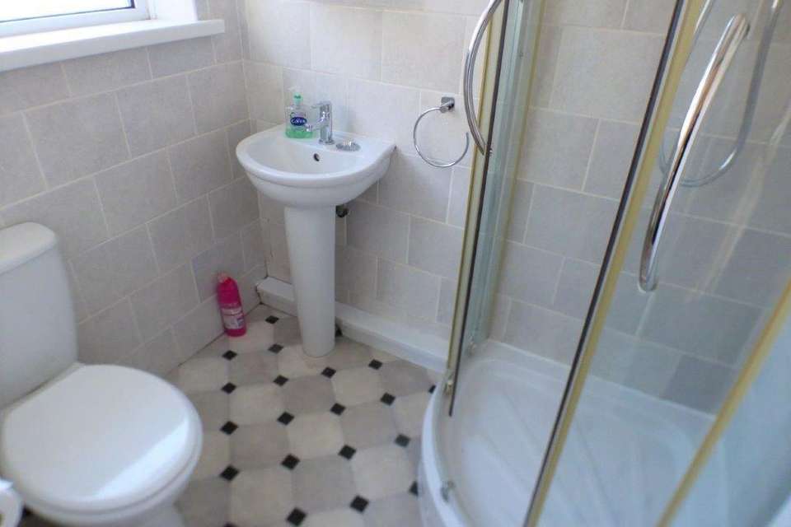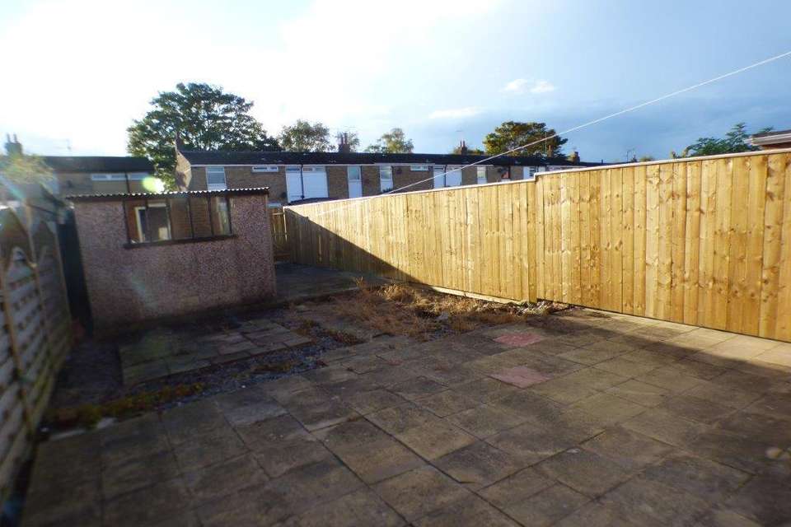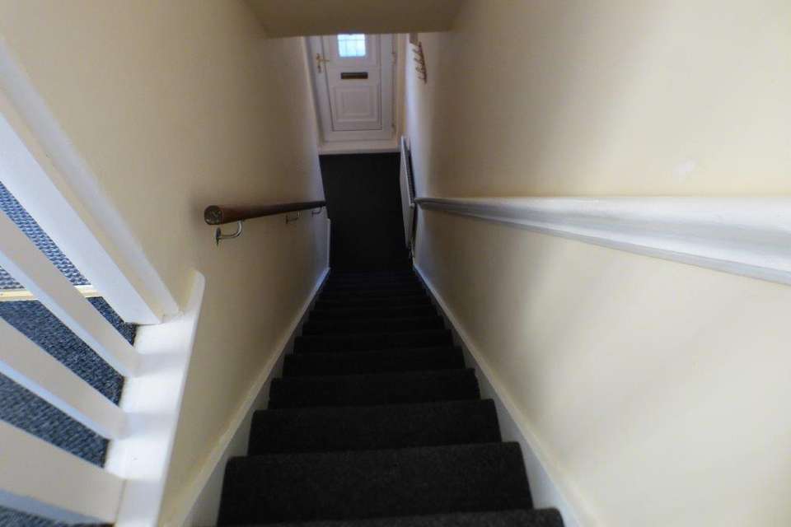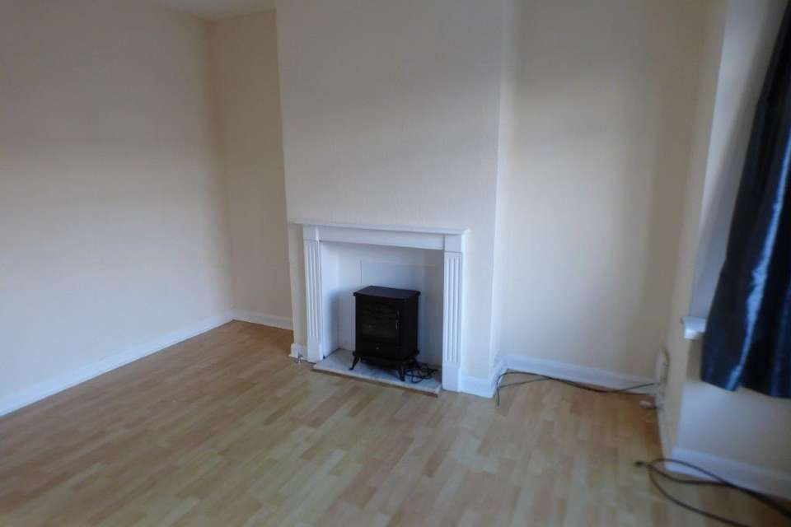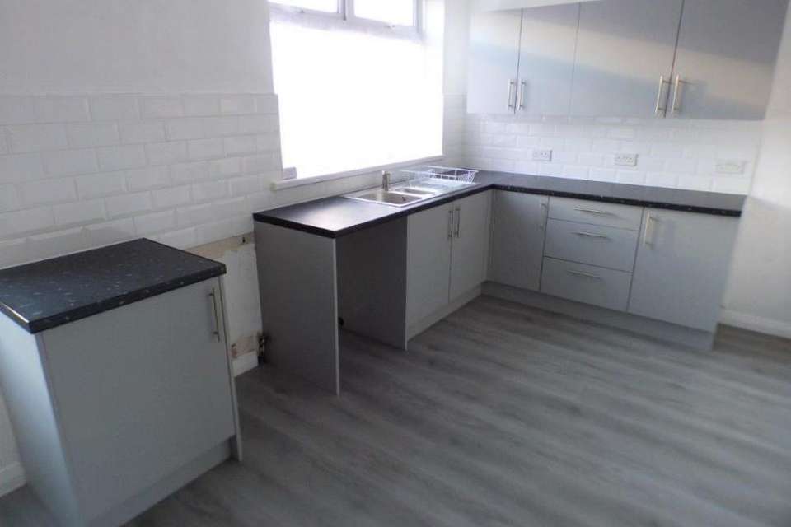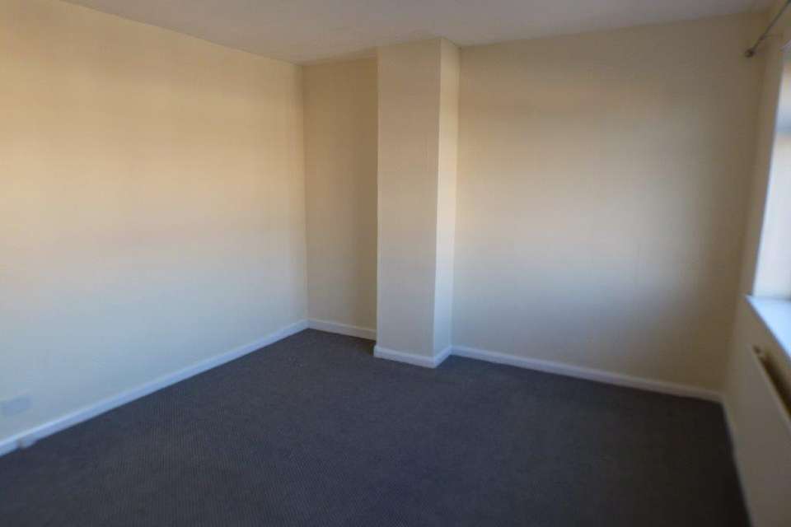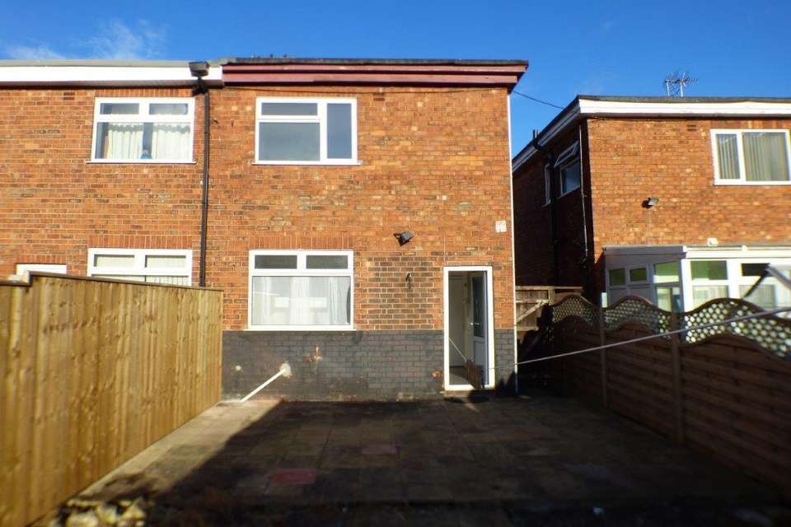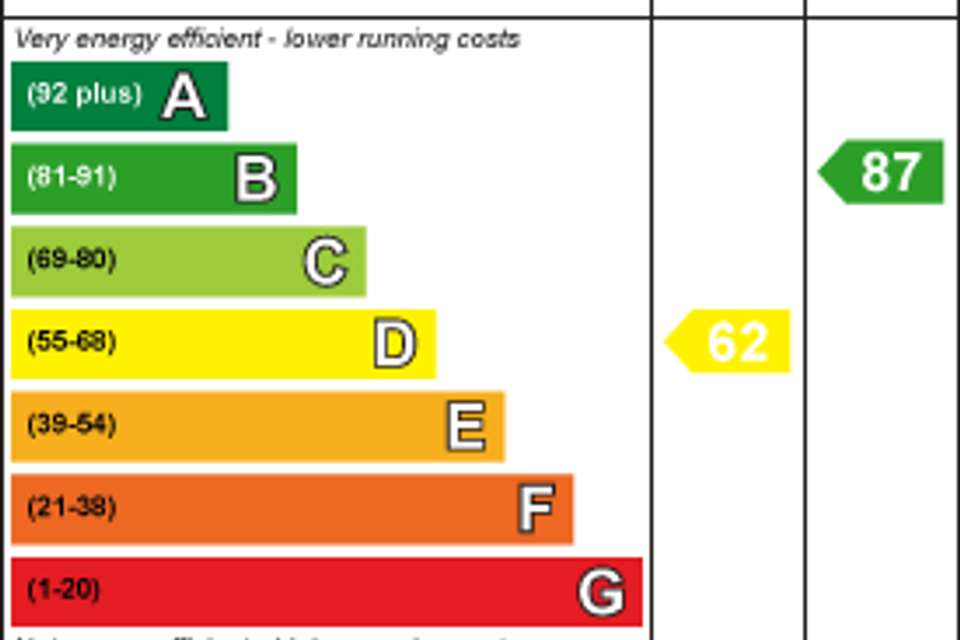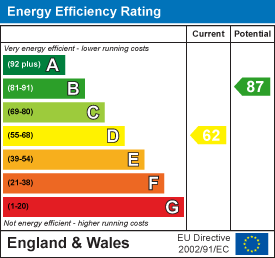2 bedroom semi-detached house to rent
Cradley Road, Hullsemi-detached house
bedrooms
Property photos
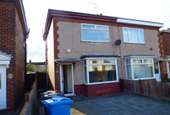
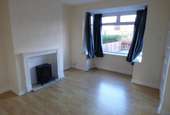
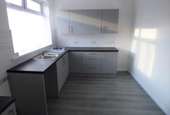
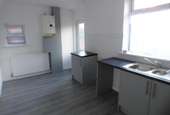
+10
Property description
IMPROVED BY THE LANDLORD- POPULAR LOCATION-MUST BE VIEWED.
Well presented two bedroom semi detached house located off Priory Road in a cul de sac. Benefiting from a spacious lounge. newly fitted modern kitchen, two bedrooms and a shower room. Having gas central heating and uPVC double glazing. Garden to the rear with off road parking via double gates and a garage. Application in place to convert the front garden to off road parking for two vehicles with a drop kerb. Bond £600. VIEW NOW TO AVOID DISAPPOINTMENT.
Location - Located off Priory Road, then Ledbury Road, West Hull. Situated close to some of Hull's highest regarded schools and within close distance to Cottingham and the Avenues with all of its bars and restaurants it has to offer.
Ground Floor -
Entrance - Enter via a uPVC double glazed door into the hall.
Entrance Hall - Single radiator. Carpeted hallway and stair case leading to the first floor accommodation. Door leading into the lounge.
Lounge - 4.11m x 3.51m (13'6 x 11'6) - A uPVC double glazed square bay window to the front aspect. Laminate flooring. TV aerial. Double radiator. Feature fire surround with stone hearth and an electric stove/fire. Door leading into the kitchen.
Kitchen - 4.47m x 2.67m (14'8 x 8'9) - A uPVC double glazed window to the rear aspect. Newly installed modern fitted kitchen with grey base, wall and drawer units with contrasting work surfaces. One and half sink unit with mixer tap. Single radiator. Plumbing for an automatic washing machine and provision for an electric cooker or a gas cooker. Wall mounted combi boiler. Tiled splash backs. Under stairs meter cupboard. A uPVC double glazed window to the side. A uPVC double glazed door leading outside.
First Floor Landing - A uPVC double glazed window to the side aspect. Doors leading into two bedrooms and shower room. Carpeted.
Bedroom One - 4.47m x 3.48m (14'8 x 11'5) - A uPVC double glazed window to the front aspect. Single radiator. TV aerial. Built in cupboard. Carpeted. Telephone point.
Bedroom Two - 2.67m x 2.64m (8'9 x 8'8) - A uPVC double glazed window to the rear aspect. Single radiator. Carpeted.
Shower Room - 1.68m x 1.32m (5'6 x 4'4) - A uPVC double glazed window to the side with opaque glass. Single radiator. Comprising of a shower cubicle with plumbed in shower, pedestal wash hand basin with mixer tap and low level flush WC. Fully tiled walls.
External - To the front of the property there is currently block paving with fencing to the surrounds. However the landlord has an application in place to convert to off road parking for two vehicles with a dropped kerb to the front. At the rear the garden is mainly block paved, has off road parking via double wooden gates via the ten foot. The garden has fencing to the surrounds and there is a single garage.
Services - The mains services of water, gas, drainage and electric are connected. The property has a combi boiler providing gas central heating and hot water.
Outgoings - From internet enquiries with the valuation Office website the property has been placed in Band A for Council Tax purposes, Local Authority Reference Number:[use Contact Agent Button]02. Prospective tenants should check this information before making any commitment to take up a lease of the property.
References & Security Bond - Interested parties should contact the agents office for a referencing pack, which will detail the procedure for making an application to be considered as a tenant for the property. The security bond required for the property is £600 which will be payable the moving date together with the first month's rent of £525. The deposit will be registered with the Tenant Deposit Scheme. (TDS)
Energy Performance Certificate - The current energy rating on the property is D(62). With effect from the 20th September 2020 the Environmental Impact Rating Graph is no longer valid.
Viewings - Strictly through the sole agents Leonards[use Contact Agent Button].
Free Valuation/Market Appraisal - Thinking of letting your house, or not achieving the interest you expected on your property currently on the market? Then contact Leonards who have great success in the letting of properties throughout Hull and the East Riding of Yorkshire.
Well presented two bedroom semi detached house located off Priory Road in a cul de sac. Benefiting from a spacious lounge. newly fitted modern kitchen, two bedrooms and a shower room. Having gas central heating and uPVC double glazing. Garden to the rear with off road parking via double gates and a garage. Application in place to convert the front garden to off road parking for two vehicles with a drop kerb. Bond £600. VIEW NOW TO AVOID DISAPPOINTMENT.
Location - Located off Priory Road, then Ledbury Road, West Hull. Situated close to some of Hull's highest regarded schools and within close distance to Cottingham and the Avenues with all of its bars and restaurants it has to offer.
Ground Floor -
Entrance - Enter via a uPVC double glazed door into the hall.
Entrance Hall - Single radiator. Carpeted hallway and stair case leading to the first floor accommodation. Door leading into the lounge.
Lounge - 4.11m x 3.51m (13'6 x 11'6) - A uPVC double glazed square bay window to the front aspect. Laminate flooring. TV aerial. Double radiator. Feature fire surround with stone hearth and an electric stove/fire. Door leading into the kitchen.
Kitchen - 4.47m x 2.67m (14'8 x 8'9) - A uPVC double glazed window to the rear aspect. Newly installed modern fitted kitchen with grey base, wall and drawer units with contrasting work surfaces. One and half sink unit with mixer tap. Single radiator. Plumbing for an automatic washing machine and provision for an electric cooker or a gas cooker. Wall mounted combi boiler. Tiled splash backs. Under stairs meter cupboard. A uPVC double glazed window to the side. A uPVC double glazed door leading outside.
First Floor Landing - A uPVC double glazed window to the side aspect. Doors leading into two bedrooms and shower room. Carpeted.
Bedroom One - 4.47m x 3.48m (14'8 x 11'5) - A uPVC double glazed window to the front aspect. Single radiator. TV aerial. Built in cupboard. Carpeted. Telephone point.
Bedroom Two - 2.67m x 2.64m (8'9 x 8'8) - A uPVC double glazed window to the rear aspect. Single radiator. Carpeted.
Shower Room - 1.68m x 1.32m (5'6 x 4'4) - A uPVC double glazed window to the side with opaque glass. Single radiator. Comprising of a shower cubicle with plumbed in shower, pedestal wash hand basin with mixer tap and low level flush WC. Fully tiled walls.
External - To the front of the property there is currently block paving with fencing to the surrounds. However the landlord has an application in place to convert to off road parking for two vehicles with a dropped kerb to the front. At the rear the garden is mainly block paved, has off road parking via double wooden gates via the ten foot. The garden has fencing to the surrounds and there is a single garage.
Services - The mains services of water, gas, drainage and electric are connected. The property has a combi boiler providing gas central heating and hot water.
Outgoings - From internet enquiries with the valuation Office website the property has been placed in Band A for Council Tax purposes, Local Authority Reference Number:[use Contact Agent Button]02. Prospective tenants should check this information before making any commitment to take up a lease of the property.
References & Security Bond - Interested parties should contact the agents office for a referencing pack, which will detail the procedure for making an application to be considered as a tenant for the property. The security bond required for the property is £600 which will be payable the moving date together with the first month's rent of £525. The deposit will be registered with the Tenant Deposit Scheme. (TDS)
Energy Performance Certificate - The current energy rating on the property is D(62). With effect from the 20th September 2020 the Environmental Impact Rating Graph is no longer valid.
Viewings - Strictly through the sole agents Leonards[use Contact Agent Button].
Free Valuation/Market Appraisal - Thinking of letting your house, or not achieving the interest you expected on your property currently on the market? Then contact Leonards who have great success in the letting of properties throughout Hull and the East Riding of Yorkshire.
Council tax
First listed
Over a month agoEnergy Performance Certificate
Cradley Road, Hull
Cradley Road, Hull - Streetview
DISCLAIMER: Property descriptions and related information displayed on this page are marketing materials provided by Leonards - Hull. Placebuzz does not warrant or accept any responsibility for the accuracy or completeness of the property descriptions or related information provided here and they do not constitute property particulars. Please contact Leonards - Hull for full details and further information.





