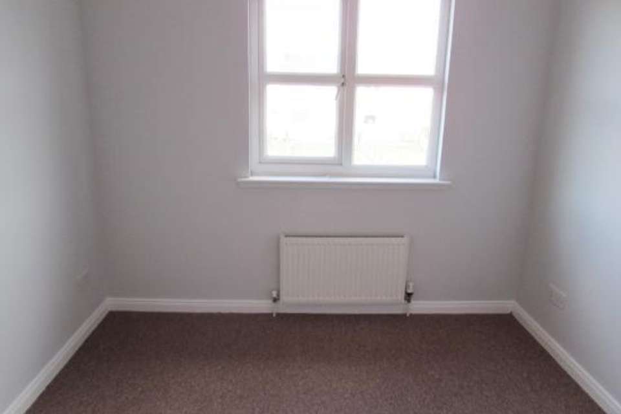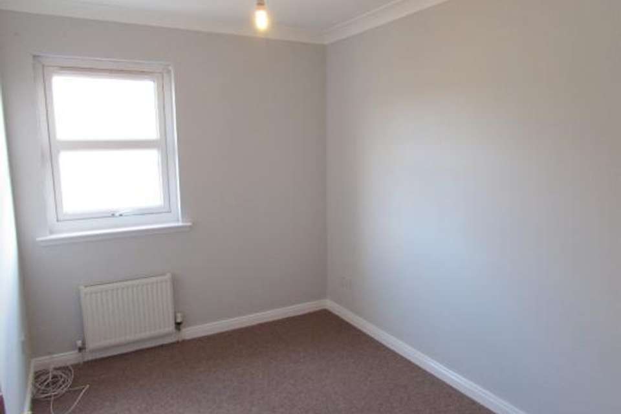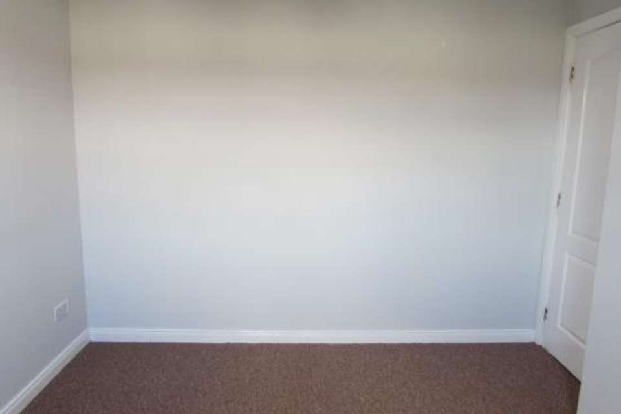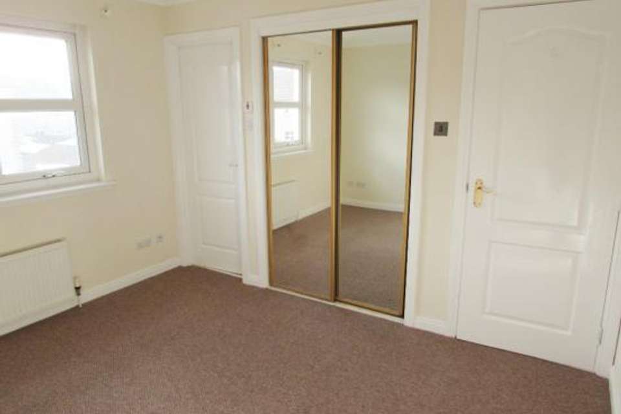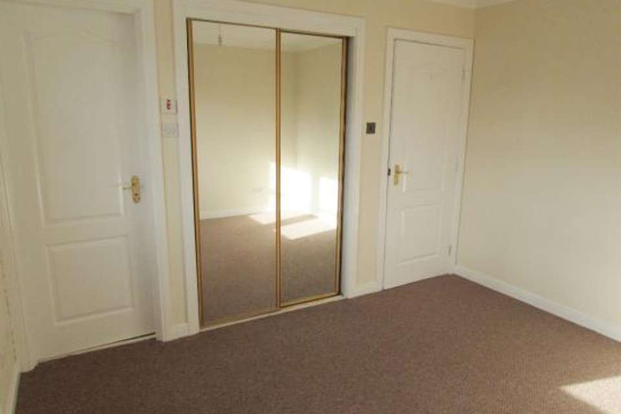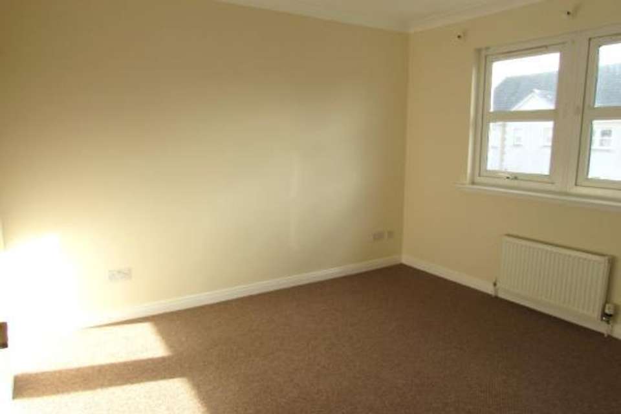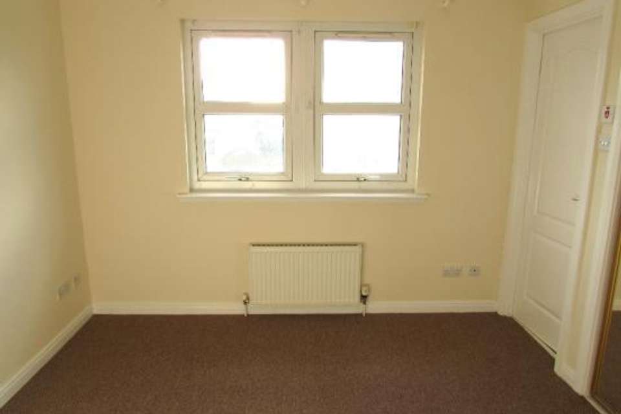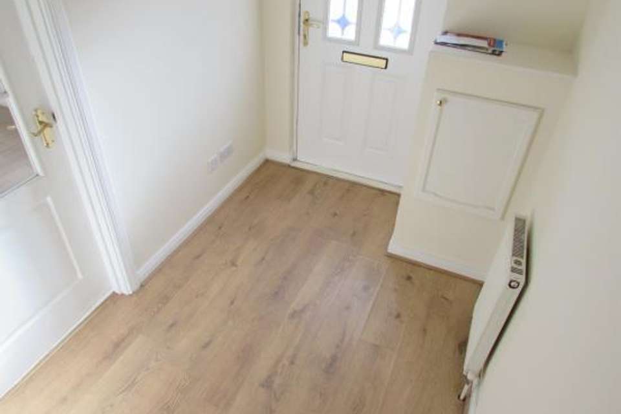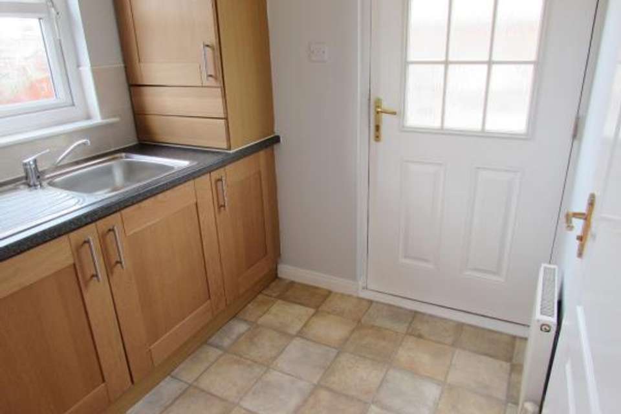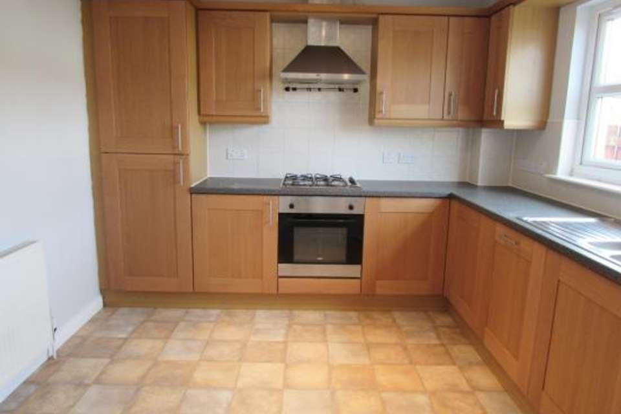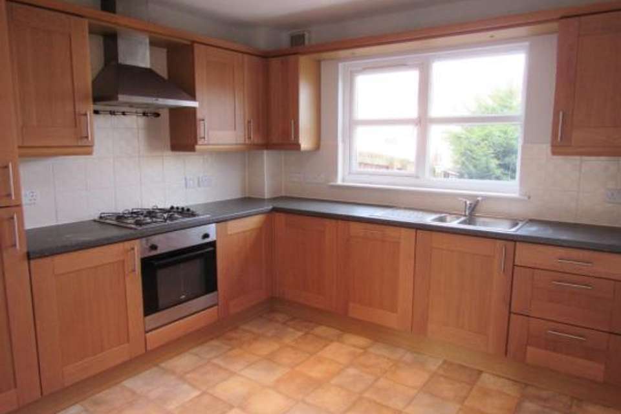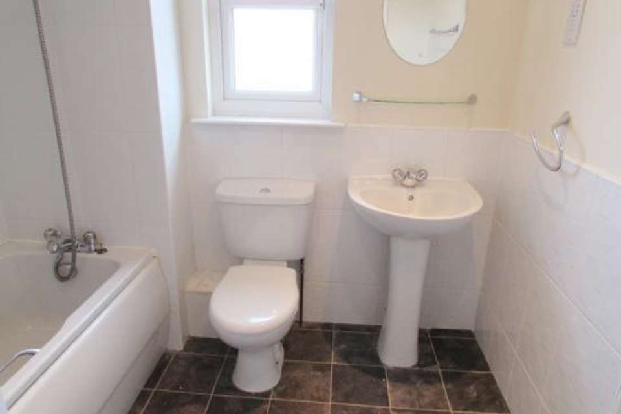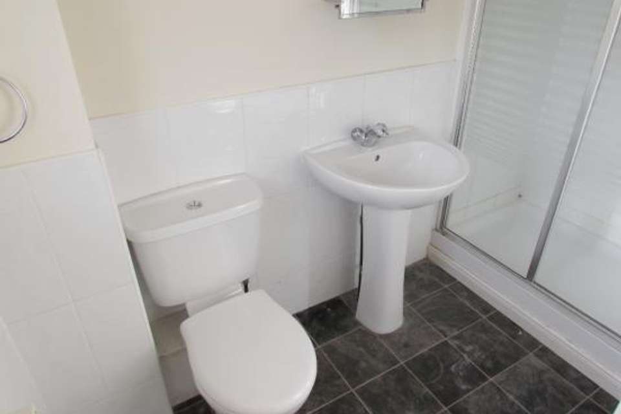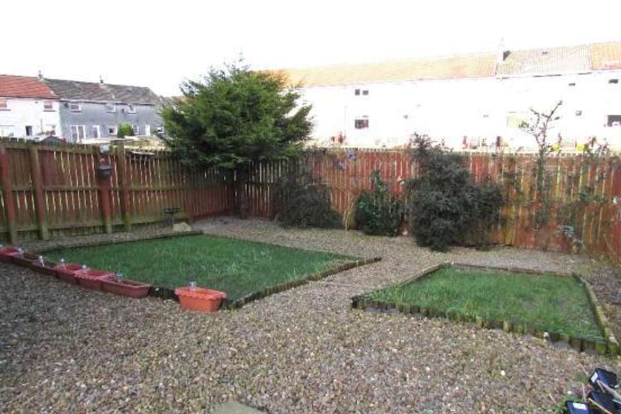3 bedroom semi-detached house to rent
37 Gilmour Wynd, Stevenston KA20 4DAsemi-detached house
bedrooms
Property photos

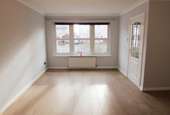
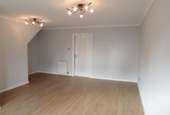
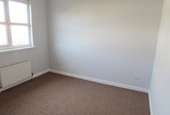
+14
Property description
Letting Agent Registration Number: LARN1812034Landlord Registration Number: 227086/310/12571EPC Rating: CSemi Detached Villa positioned within a no through road in a sought-after area of Stevenston. Neutrally decorated and in true walk-in condition throughout. Local shopping, transport and amenities are located close by as is road access for commuting.The well-proportioned accommodation on offer comprises of Entrance Hall, Good sized Lounge/ Dining Room, Fitted Kitchen with in built hob, electric oven, chimney extractor hood, washing machine, fridge freezer and dishwasher, utility room with toilet off, 3 Bedrooms, master with en suite shower room off and bathroom with 3-piece suite with over bath shower attachment.The property benefits further from gas central heating, double glazing, driveway and lawned garden grounds which are bordered by stone chips and enclosed to the rear with patio.The accommodation comprises in detail:Entrance HallEntrance hall which offers access to the lounge/ dining room, laminate flooring, stairway to upper floor, meter cupboard, wall mounted central heating thermostat control unit, radiator.Lounge/ Dining Room 19'1 x 10'6, 10'9 becoming 16'9 in dining areaGood sized lounge/ dining room, front facing window formation, offer access to kitchen, border coving to ceiling, 2 x radiators, power points.Kitchen 10'3 max x 10'2 maxFitted kitchen with base and wall mounted units and worktops, partial ceramic tiling above work surfaces, stainless steel sink unit with mixer tap and drainer, in built gas hob, electric oven, chimney extractor hood, fridge/freezer and dishwasher, rear facing window formation, access to utility room, radiator, power points.Utility Room 6'10 max x 6'0Utility room with worktop, stainless steel sink unit with mixer tap and drainer, single fitted cupboard housing the central heating boiler, plumbing for washing machine, rear facing window formation, access door to the side of the property, access to the downstairs toilet, radiator.Toilet 6'0 max x 3'6 maxDownstairs toilet with 2-piece suite comprising of WC and WHB, tiling to half height, xpelair, radiator.Upper LandingThe upper landing offers access to all 3 bedrooms and bathroom, access hatch to loft, built in storage cupboard, radiator.Bedroom 1 11'4 x 10'0Master bedroom, front facing window formation, access to en suite shower room, double fitted wardrobes with mirrored sliding doors, border coving to ceiling, radiator, power points.En Suite Shower RoomEn suite shower room with 3-piece suite comprising of WC, WHB and broad tiled shower stall, tiling to half height on walls, front facing window formation, radiator.Bedroom 2 10'0 x 9'10Second double bedroom, rear facing window formation, border coving to ceiling, radiator, power points.Bedroom 3 10'1 x 7'7Third bedroom, side facing window formation, border coving to ceiling, radiator, power points.Bathroom 7'5 max x 6'7 maxBathroom with 3-piece suite comprising of bath, WHB and WC, over bath shower attachment, partial tiling above bath, 3 walls tiled to half height, xpelair, radiator.DrivewayThe property has a driveway to the front.GardenThe property has lawned garden grounds bordered by chips which are enclosed to the rear with patio.CONDITIONSThe landlord will require all tenants to be credit checked and provide full references. If you believe you will not pass a credit check or are on a low income, you may still be eligible for the property if you have a guarantor.Unless otherwise stated, you will require a deposit equal to one month's rent.You will be required to pay the rent on a monthly basis by standing orderDISCLAIMERThe details within this schedule are for advertisement purposes only. Every attempt is made to ensure this is current at the time of production; however the particulars may change over time. Measurements are to be used a guide only. Photos of the property may contain furniture that may not be included in the tenancy. Exact details will be clarified in advance of the tenancy agreement being signed.
Council tax
First listed
Over a month ago37 Gilmour Wynd, Stevenston KA20 4DA
37 Gilmour Wynd, Stevenston KA20 4DA - Streetview
DISCLAIMER: Property descriptions and related information displayed on this page are marketing materials provided by Pillow - Ayrshire. Placebuzz does not warrant or accept any responsibility for the accuracy or completeness of the property descriptions or related information provided here and they do not constitute property particulars. Please contact Pillow - Ayrshire for full details and further information.





