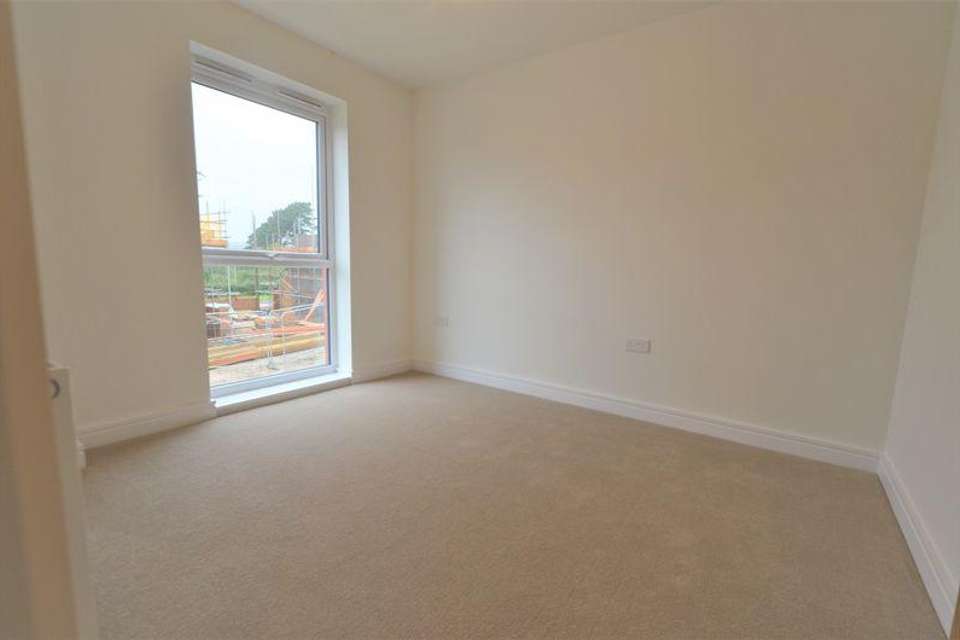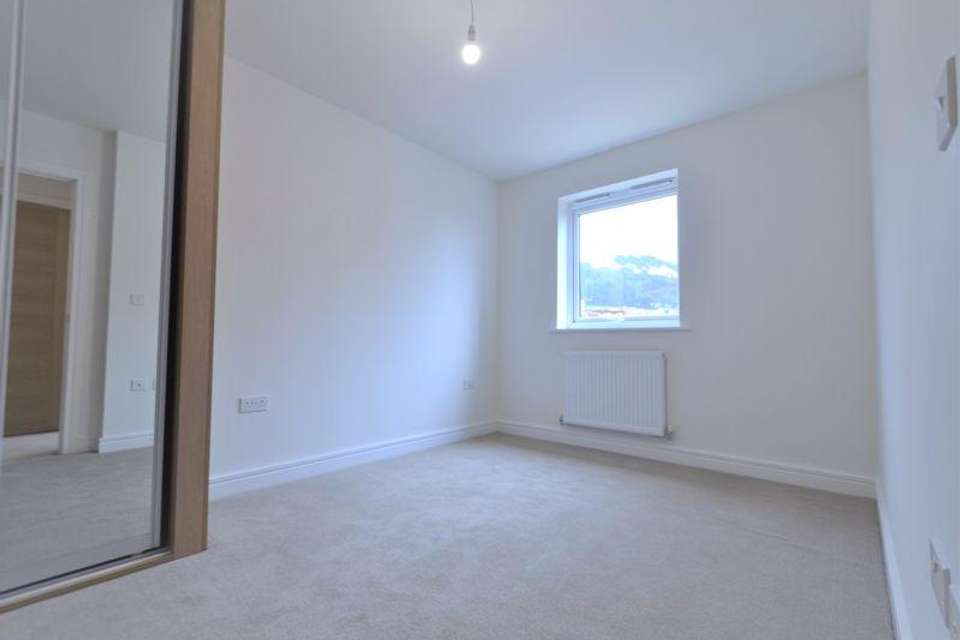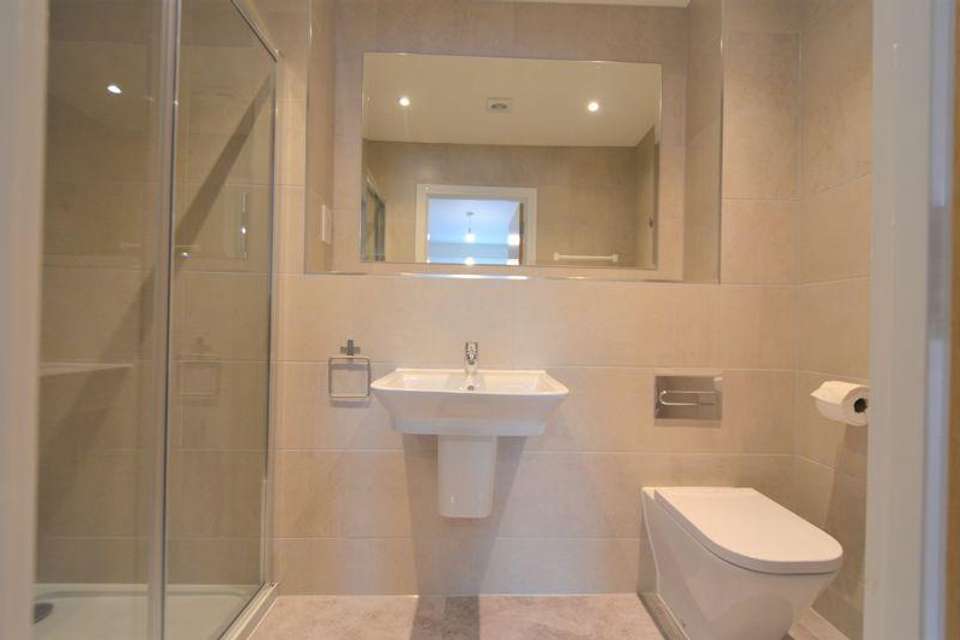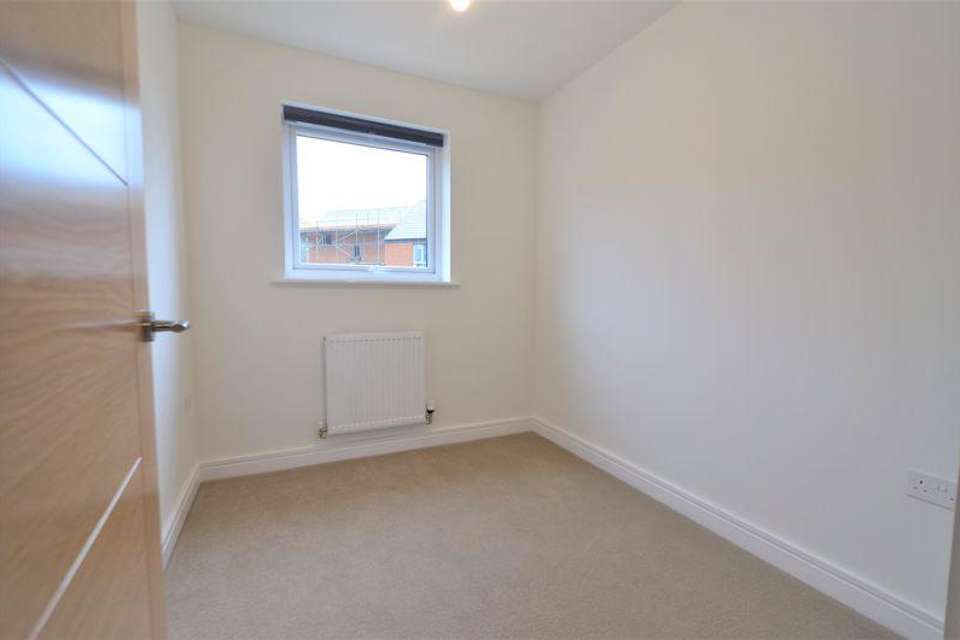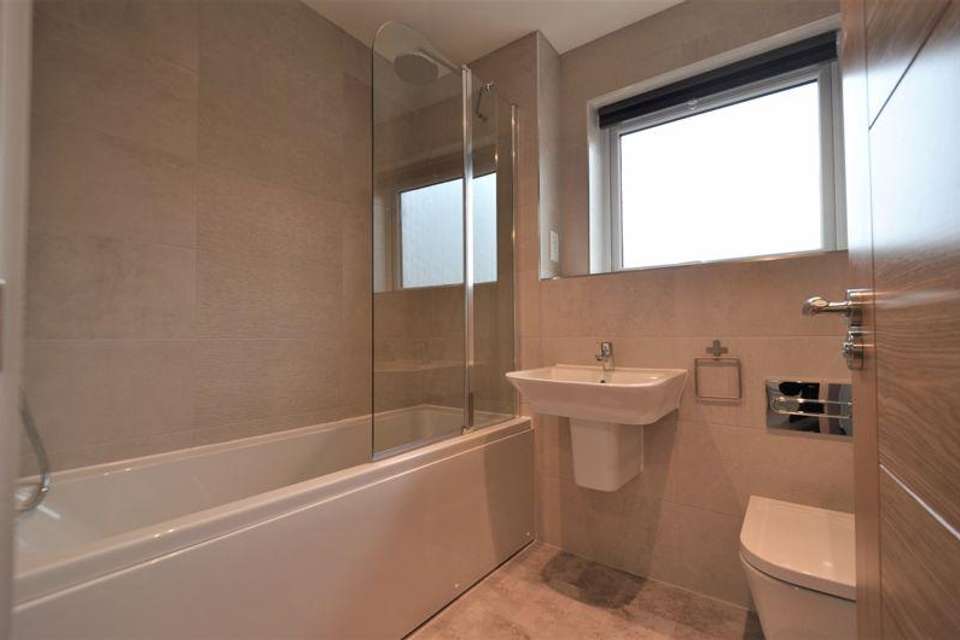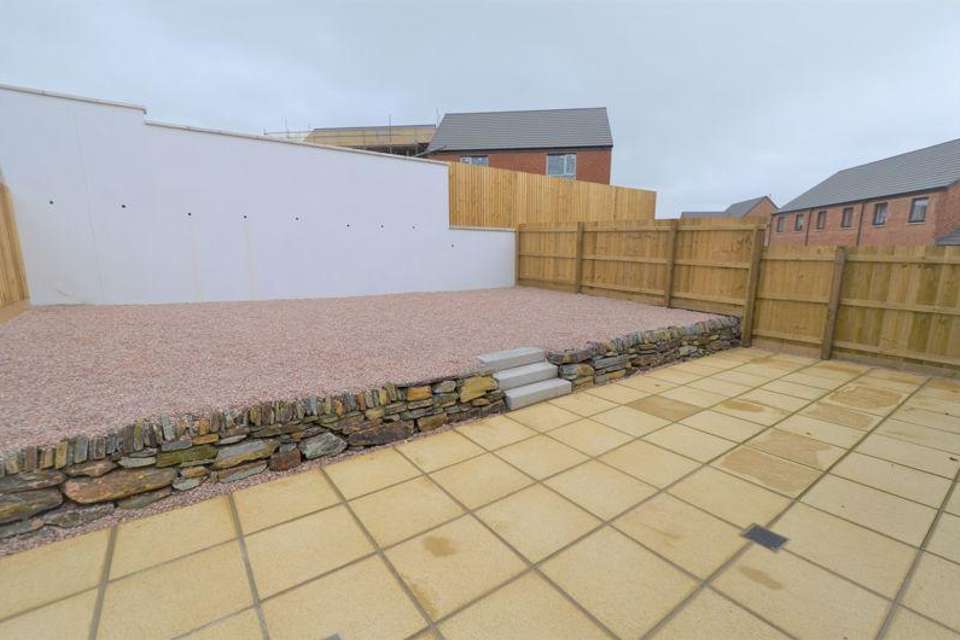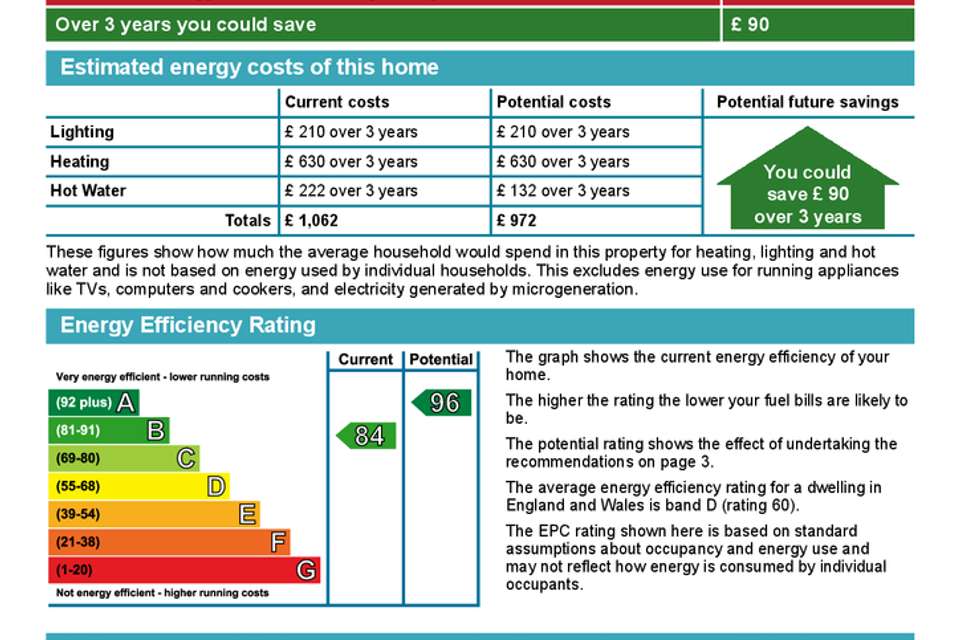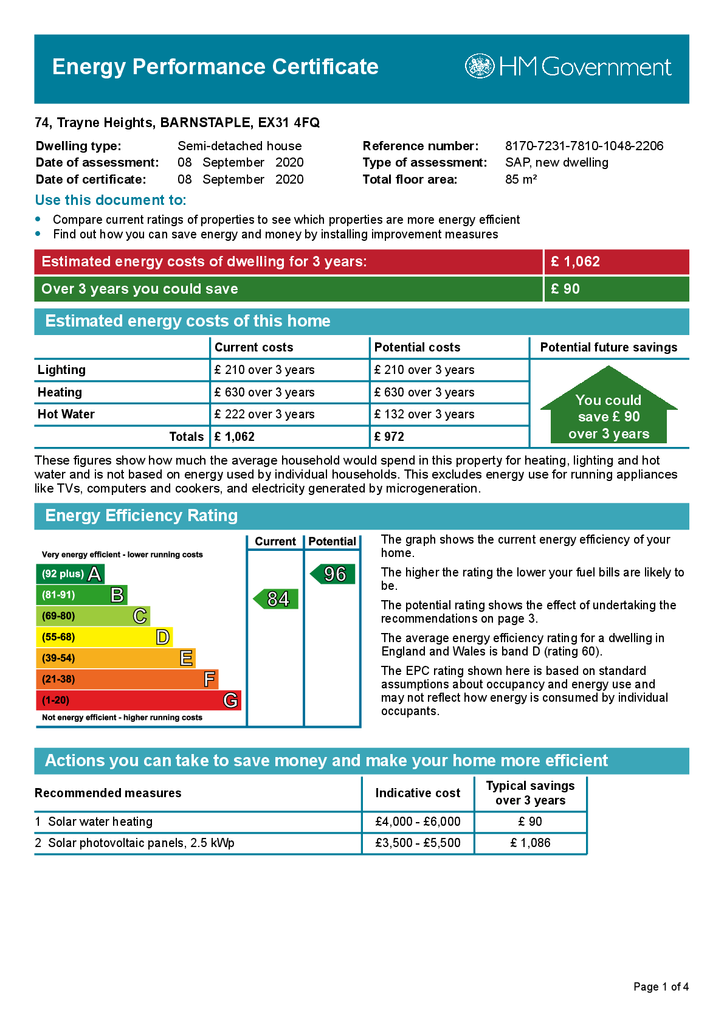3 bedroom house to rent
Trayne Farm, Barnstaplehouse
bedrooms
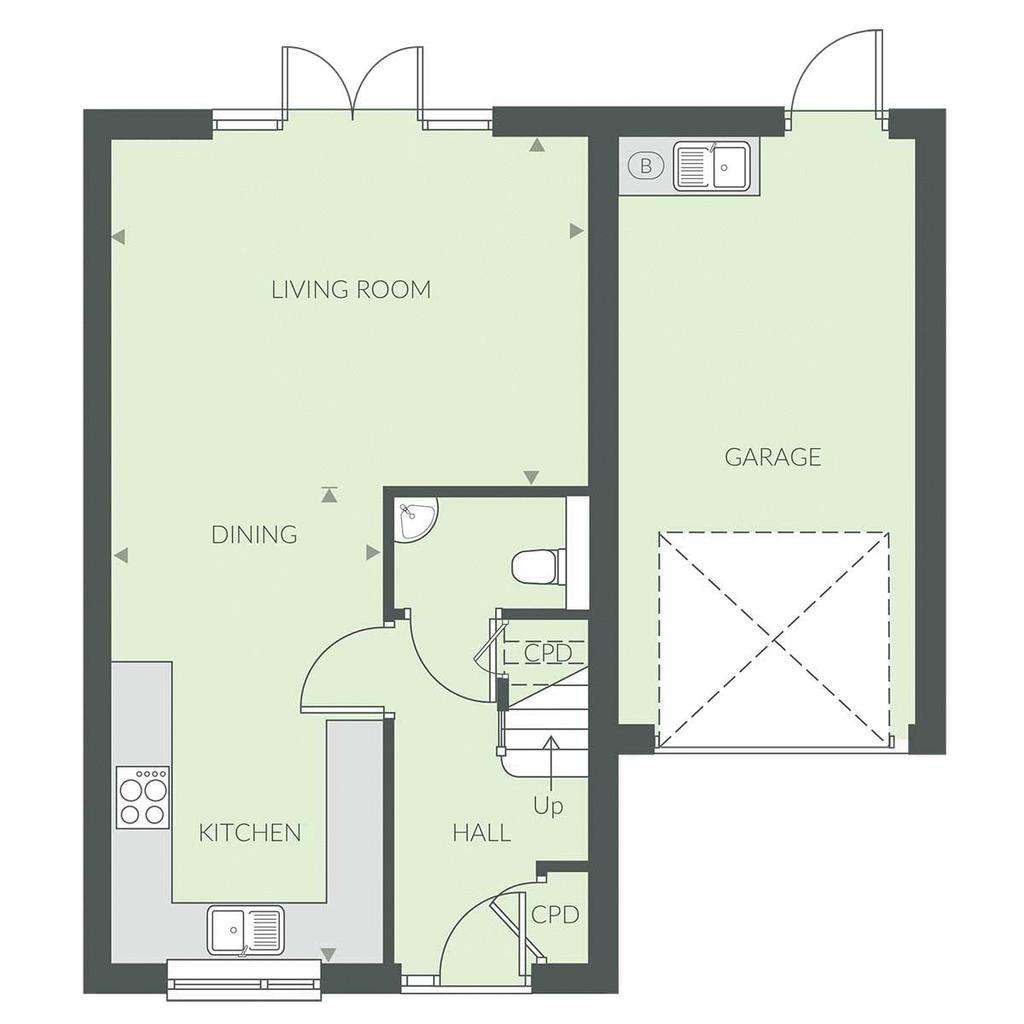
Property photos

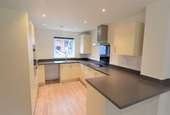
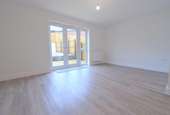
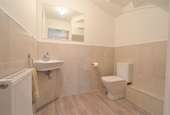
+7
Property description
BRAND NEW SEMI-DETACHED 3 BEDROOM "THE BLUEBELL" AT TRAYNE FARM, PILTON (NEXT TO THE HOSPITAL)
COVID-19 VIEWING AND APPLICATION PROCEDURES -
For the safety and well-being of the staff and customers of Collyers Properties, and in keeping with the governments social distancing guidelines, we have implemented a new system for viewing and applying for rental properties.
Initially you will be asked to view our virtual tour of the property as well as marketing material including photos, comprehensive write up, floor plan and room measurements.
If you wish to apply for the property you will need to contact Collyers and we will send you a link to apply for the property online. The application can be filled out from a PC, smartphone or tablet.
If the landlord agrees to proceed with the application the potential tenants will be offered the property subject to references, viewing and contract. The potential tenants will be invited to view the property in person by Collyers. The agent will meet the potential tenant at the property and provide PPE if required*
Once you are satisfied you wish to proceed with the property, you will be expected to pay a holding deposit and supply information for referencing within 48 hours.
Our referencing, contracts and Inventory and Schedule of condition (where applicable) are all delivered and signed online to minimise human contact and keep our staff and our valued customers safe.
* Please note any potential tenant who refuses to follow social distancing or wear either provided PPE or their own PPE will be refused a viewing.
Description
'The Bluebell' is a brand new built, semi detached, 3 bedroom property with garage and driveway ready for its first occupier.
The property briefly comprises of a modern kitchen with integrated oven, hob, fridge and freezer, large open plan lounge/diner, downstairs W.C, family bathroom, 3 bedrooms, 1 en-suite, garden and a garage.
The kitchen comes complete with a integrated double oven, plumbing and electrics for a washing machine and dishwasher, electric hob and extractor fan, breakfast bar all in a modern finsh.
The large open plan living and dining room area is great space which opens out onto the garden area which is 50/50 patio and chippings.
On the first floor there are 3 bedrooms, the master has a built in wardrobe and ensuite shower room. The family bathroom which is tiled from floor to ceiling and has a shower over the bath with extra hand held attachment.
Upon the landing is a airing cupboard and in the entrance hall there is a cupboard and a large downstairs W/C.
A gas combi boiler provides the heating and hot water to the property.
The water is metered with mains sewerage.
Sorry, no pets or children.
The rent for the property is £995.00 per calendar month, exclusive of all outgoings and payable monthly in advance.
Tenants must be able to show annual income of £29,850 or provide a guarantor that can show an income of £35,820.
The property will be let on a 12 month assured short hold tenancy and is available from 7th October 2020.
In addition to the first months rent a deposit of £1148.07 will be required. This will be registered with My Deposits in accordance with their terms and conditions. The Terms and Conditions regarding the protection of the deposit including the repayment process can be found at
A full Energy Performance Certificate is available upon request.
Government Legislation starting 1st June 2019 means that no agent or landlord can take a fee from a tenant in relation to creating or ending a tenancy, so there will be no application or administration fees on this tenancy. However a holding deposit of £229.61 is taken to hold the property. This will be used towards your deposit once the tenancy commences.Please note that all measurements are only approximate and are purely given as a guide.If you require any further information, please do not hesitate to contact Collyers.
Lounge/Diner - 16' 2'' x 10' 6'' (4.94m x 3.20m)
Kitchen - 17' 5'' x 9' 5'' (5.32m x 2.88m)
Master Bedroom - 12' 8'' x 9' 3'' (3.86m x 2.81m)
Bedroom 2 - 9' 10'' x 9' 3'' (3m x 2.81m)
Bedroom 3 - 8' 5'' x 7' 1'' (2.57m x 2.15m)
COVID-19 VIEWING AND APPLICATION PROCEDURES -
For the safety and well-being of the staff and customers of Collyers Properties, and in keeping with the governments social distancing guidelines, we have implemented a new system for viewing and applying for rental properties.
Initially you will be asked to view our virtual tour of the property as well as marketing material including photos, comprehensive write up, floor plan and room measurements.
If you wish to apply for the property you will need to contact Collyers and we will send you a link to apply for the property online. The application can be filled out from a PC, smartphone or tablet.
If the landlord agrees to proceed with the application the potential tenants will be offered the property subject to references, viewing and contract. The potential tenants will be invited to view the property in person by Collyers. The agent will meet the potential tenant at the property and provide PPE if required*
Once you are satisfied you wish to proceed with the property, you will be expected to pay a holding deposit and supply information for referencing within 48 hours.
Our referencing, contracts and Inventory and Schedule of condition (where applicable) are all delivered and signed online to minimise human contact and keep our staff and our valued customers safe.
* Please note any potential tenant who refuses to follow social distancing or wear either provided PPE or their own PPE will be refused a viewing.
Description
'The Bluebell' is a brand new built, semi detached, 3 bedroom property with garage and driveway ready for its first occupier.
The property briefly comprises of a modern kitchen with integrated oven, hob, fridge and freezer, large open plan lounge/diner, downstairs W.C, family bathroom, 3 bedrooms, 1 en-suite, garden and a garage.
The kitchen comes complete with a integrated double oven, plumbing and electrics for a washing machine and dishwasher, electric hob and extractor fan, breakfast bar all in a modern finsh.
The large open plan living and dining room area is great space which opens out onto the garden area which is 50/50 patio and chippings.
On the first floor there are 3 bedrooms, the master has a built in wardrobe and ensuite shower room. The family bathroom which is tiled from floor to ceiling and has a shower over the bath with extra hand held attachment.
Upon the landing is a airing cupboard and in the entrance hall there is a cupboard and a large downstairs W/C.
A gas combi boiler provides the heating and hot water to the property.
The water is metered with mains sewerage.
Sorry, no pets or children.
The rent for the property is £995.00 per calendar month, exclusive of all outgoings and payable monthly in advance.
Tenants must be able to show annual income of £29,850 or provide a guarantor that can show an income of £35,820.
The property will be let on a 12 month assured short hold tenancy and is available from 7th October 2020.
In addition to the first months rent a deposit of £1148.07 will be required. This will be registered with My Deposits in accordance with their terms and conditions. The Terms and Conditions regarding the protection of the deposit including the repayment process can be found at
A full Energy Performance Certificate is available upon request.
Government Legislation starting 1st June 2019 means that no agent or landlord can take a fee from a tenant in relation to creating or ending a tenancy, so there will be no application or administration fees on this tenancy. However a holding deposit of £229.61 is taken to hold the property. This will be used towards your deposit once the tenancy commences.Please note that all measurements are only approximate and are purely given as a guide.If you require any further information, please do not hesitate to contact Collyers.
Lounge/Diner - 16' 2'' x 10' 6'' (4.94m x 3.20m)
Kitchen - 17' 5'' x 9' 5'' (5.32m x 2.88m)
Master Bedroom - 12' 8'' x 9' 3'' (3.86m x 2.81m)
Bedroom 2 - 9' 10'' x 9' 3'' (3m x 2.81m)
Bedroom 3 - 8' 5'' x 7' 1'' (2.57m x 2.15m)
Council tax
First listed
Over a month agoEnergy Performance Certificate
Trayne Farm, Barnstaple
Trayne Farm, Barnstaple - Streetview
DISCLAIMER: Property descriptions and related information displayed on this page are marketing materials provided by Collyers Properties - Barnstaple. Placebuzz does not warrant or accept any responsibility for the accuracy or completeness of the property descriptions or related information provided here and they do not constitute property particulars. Please contact Collyers Properties - Barnstaple for full details and further information.





